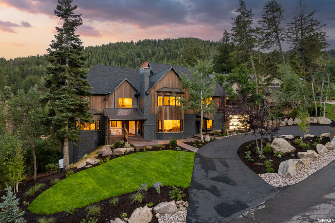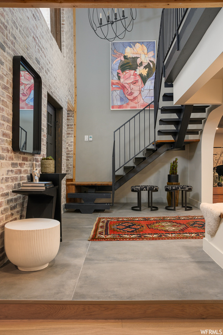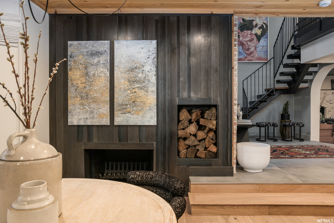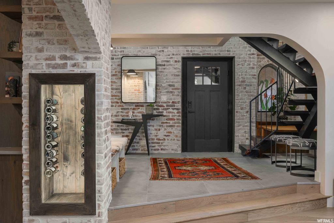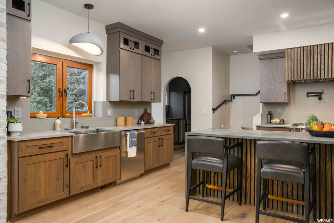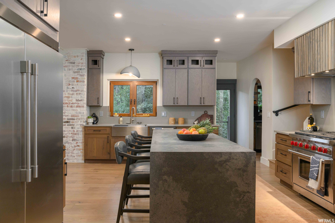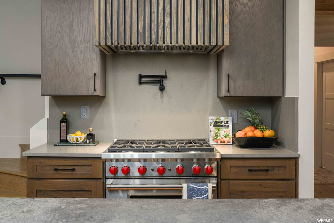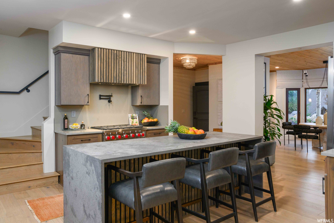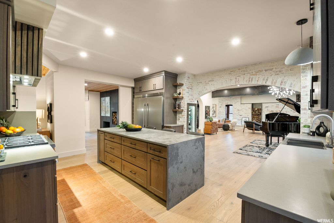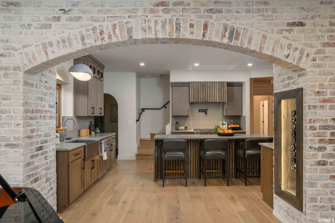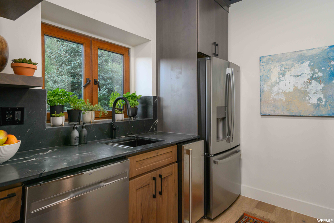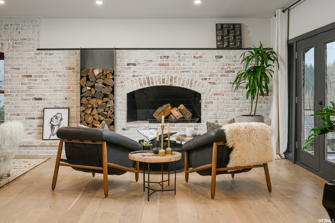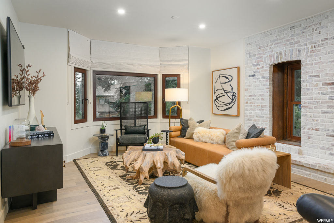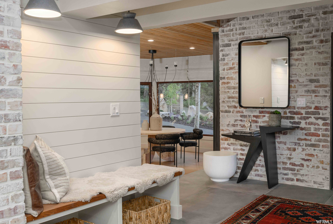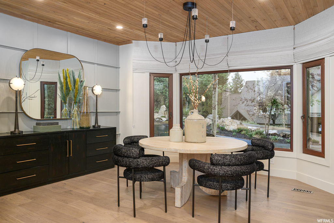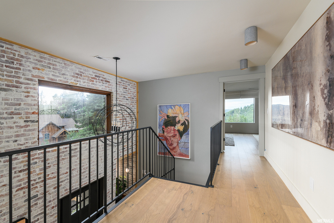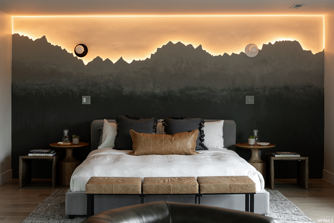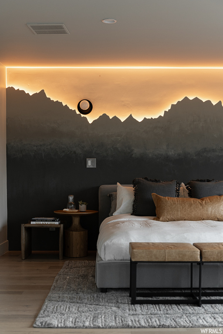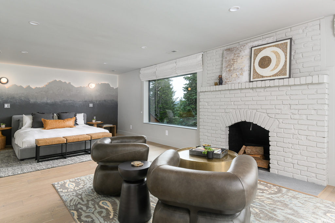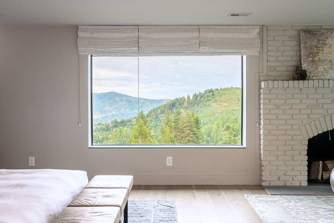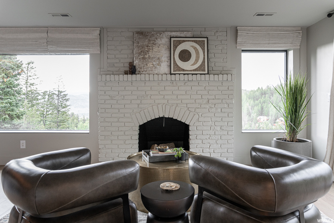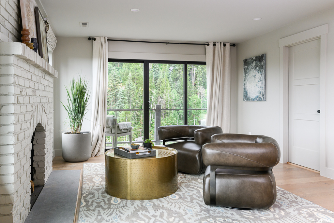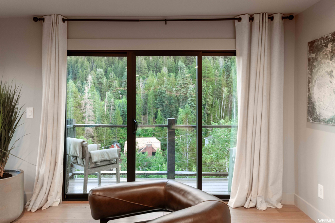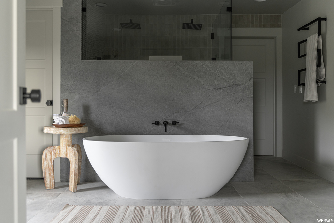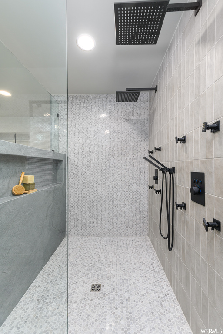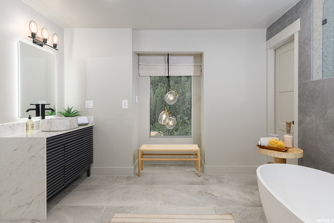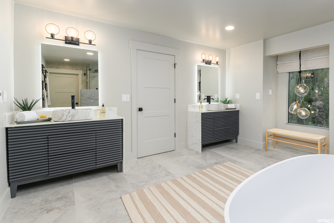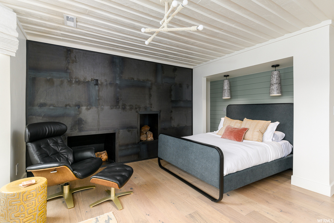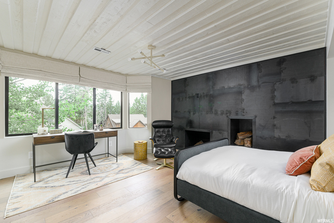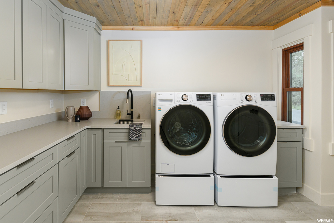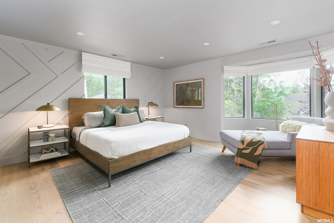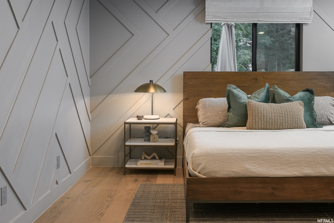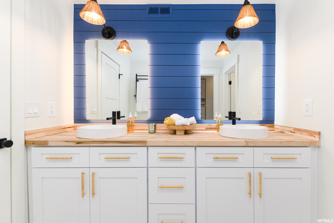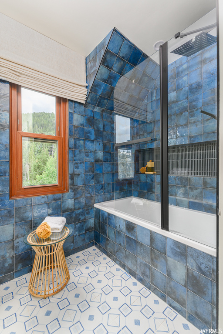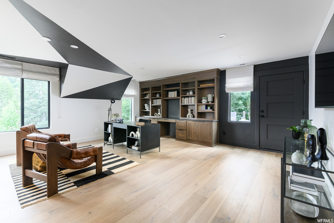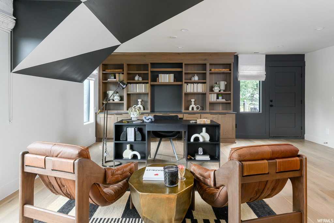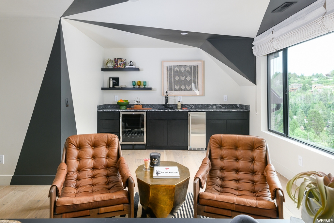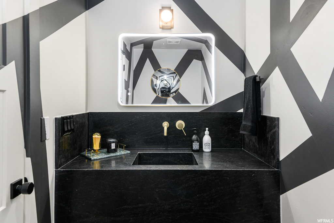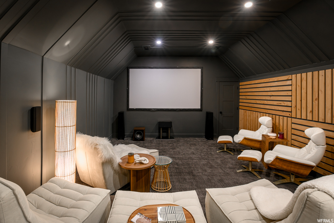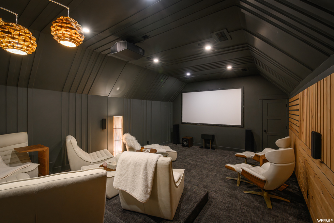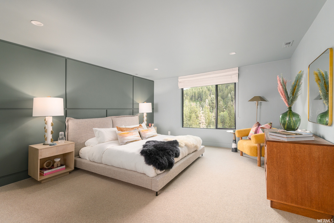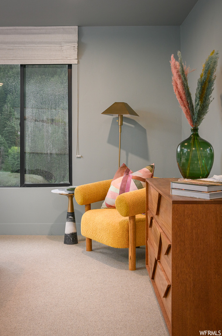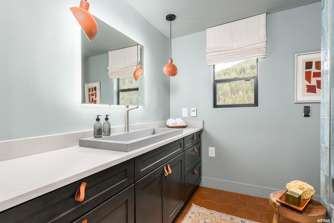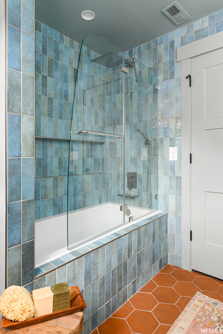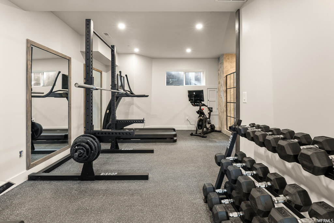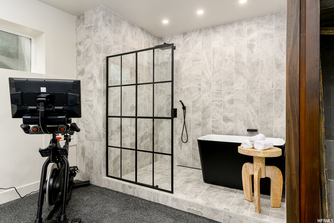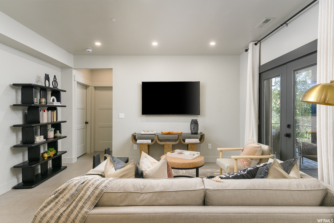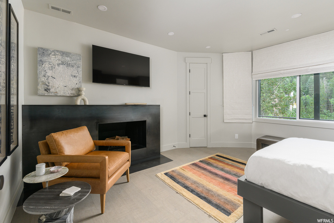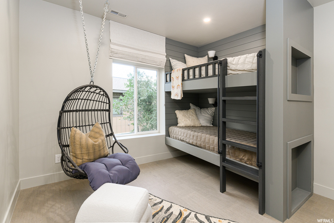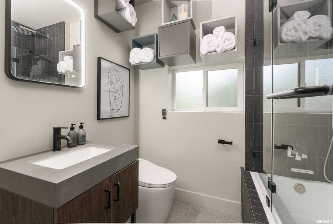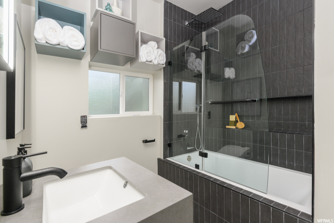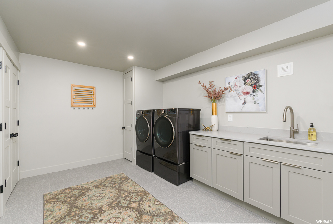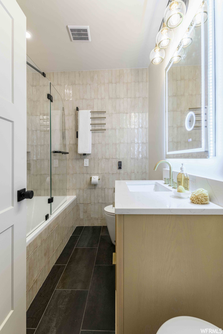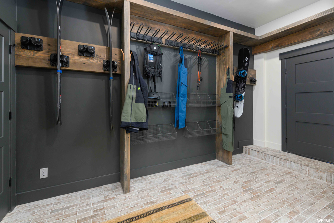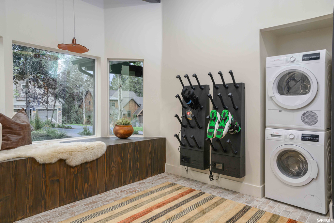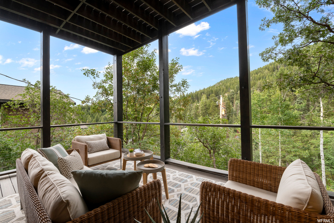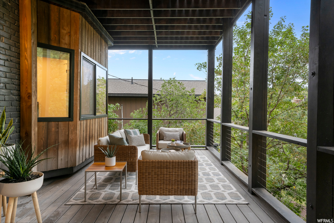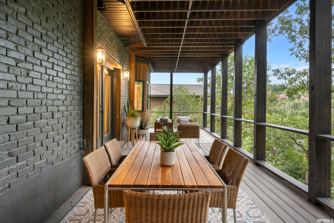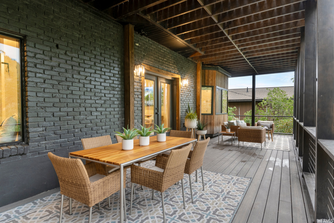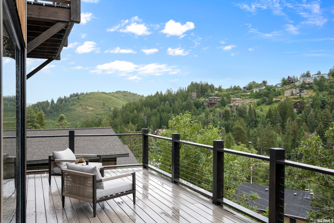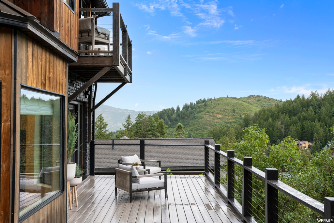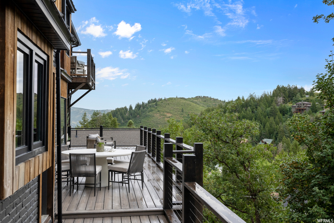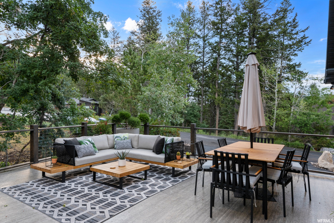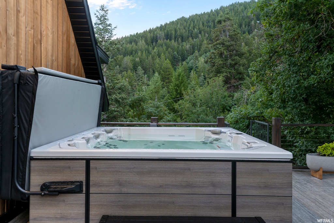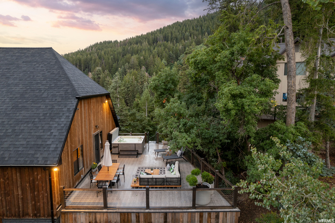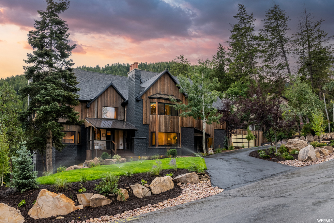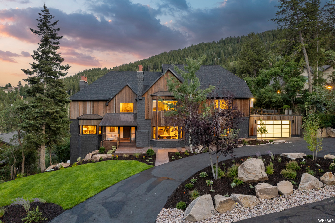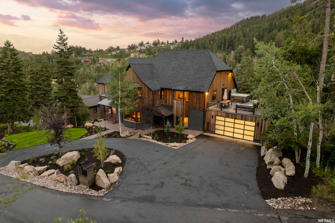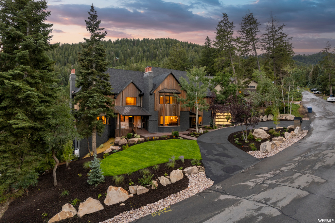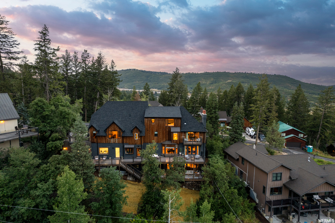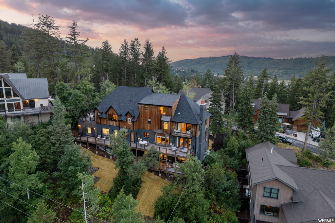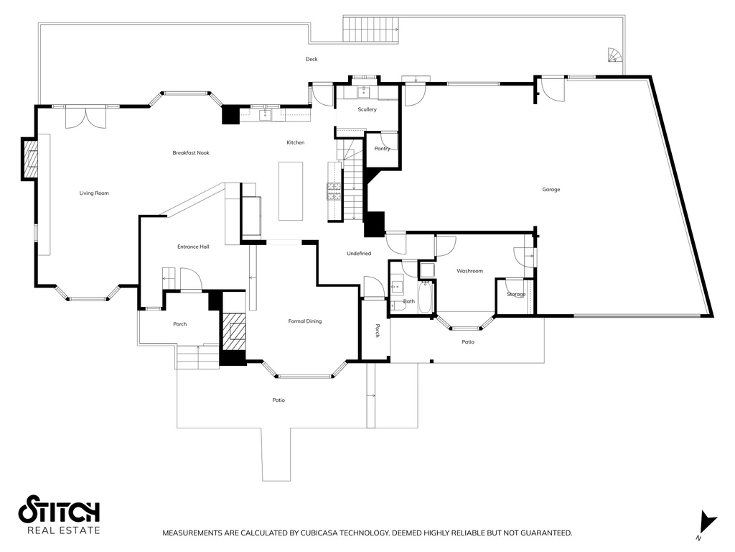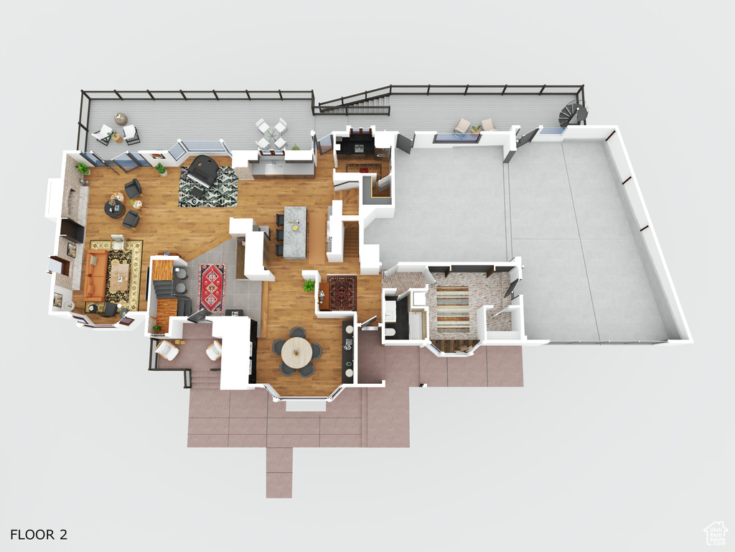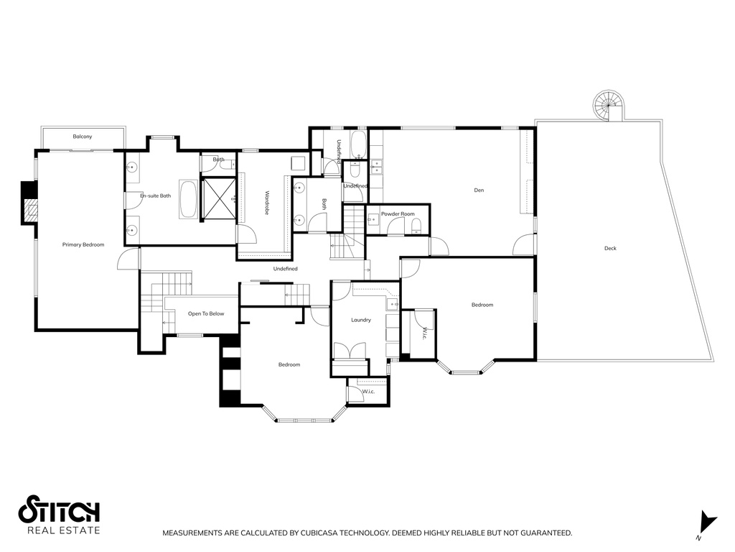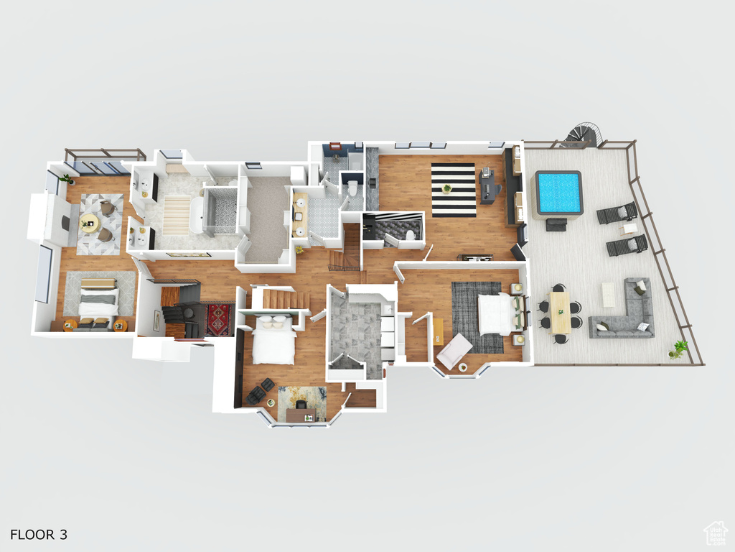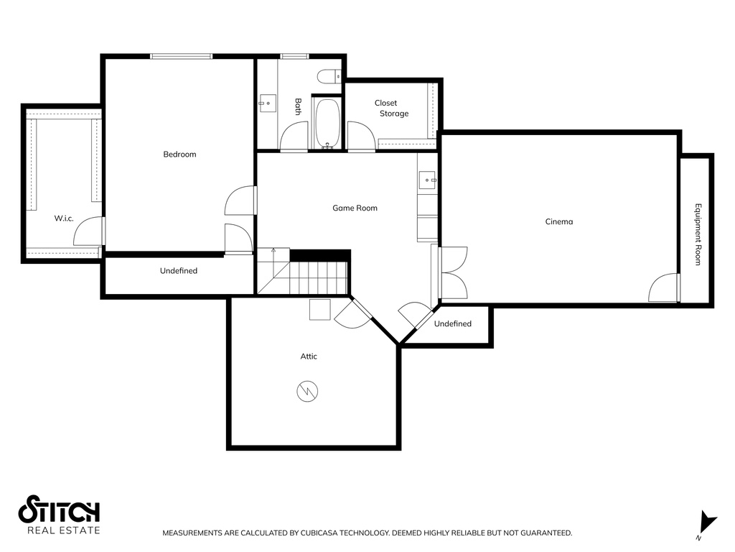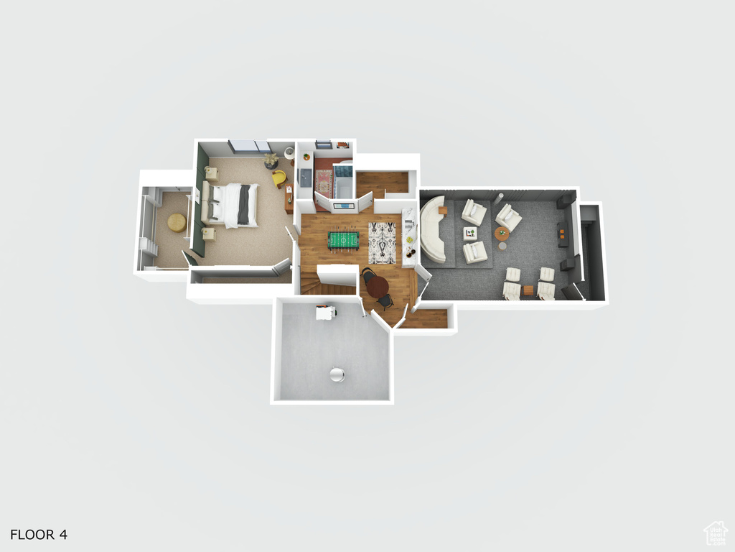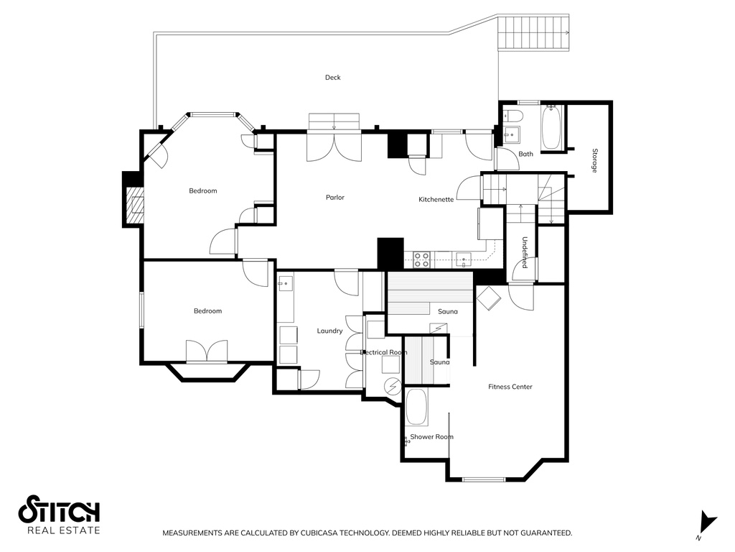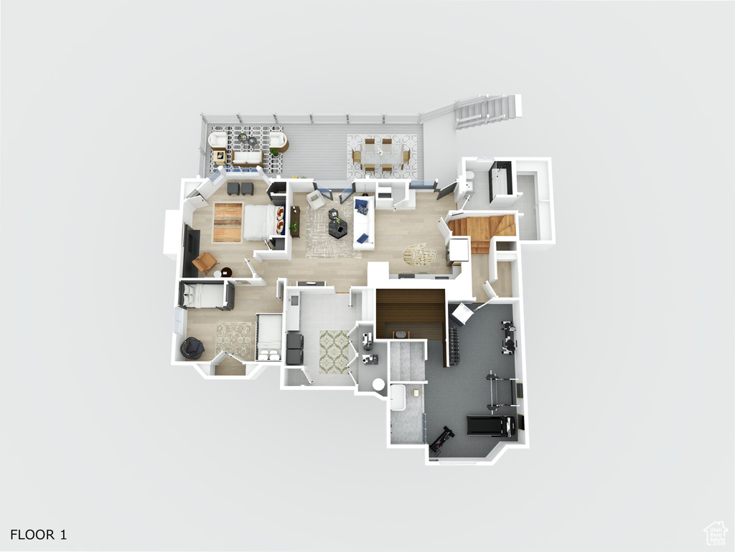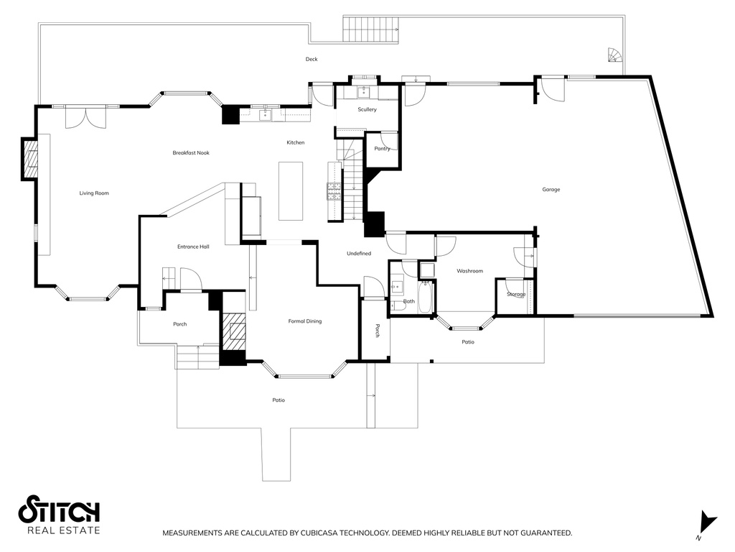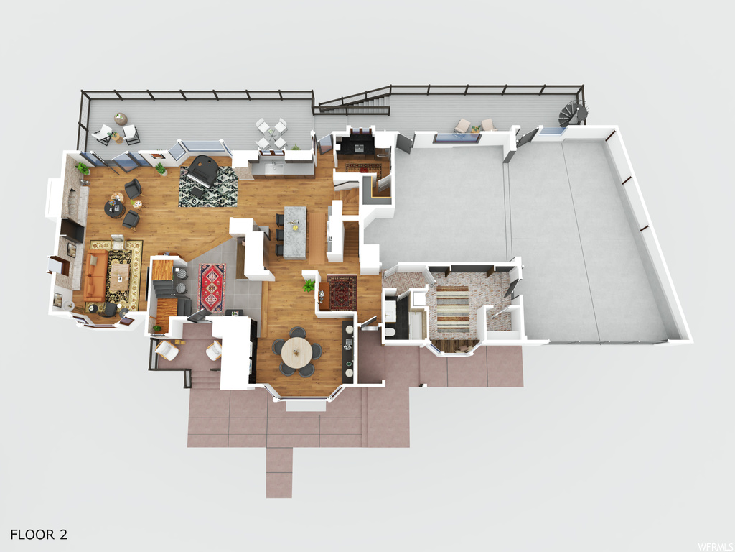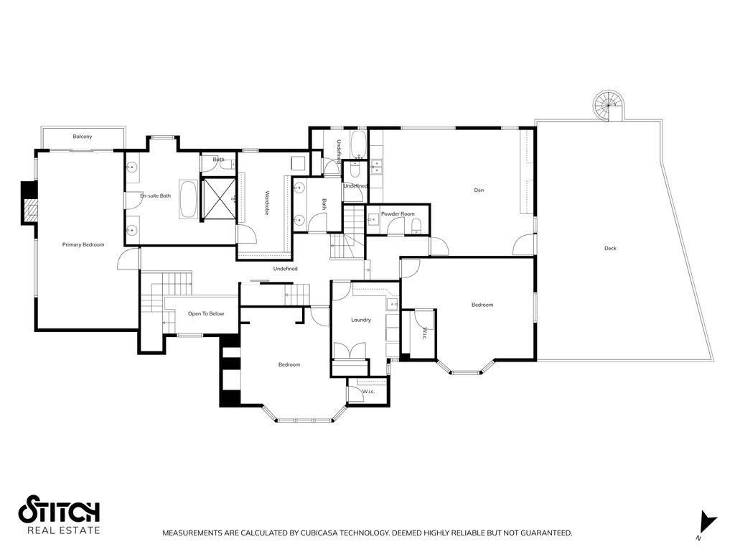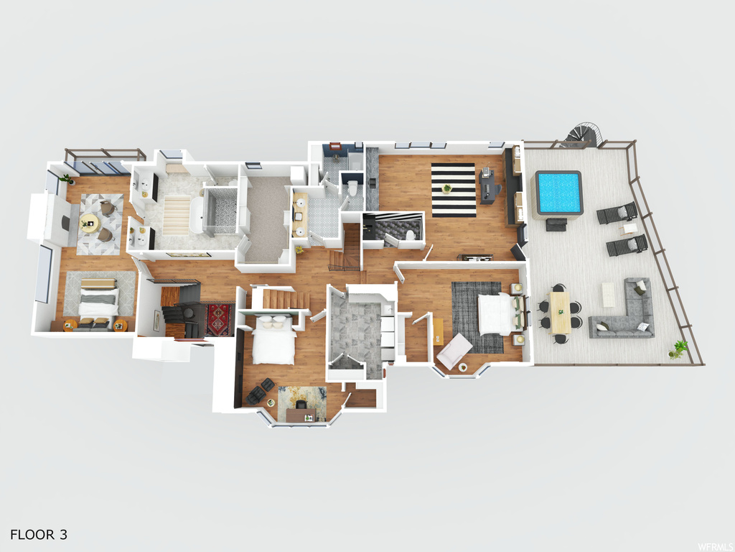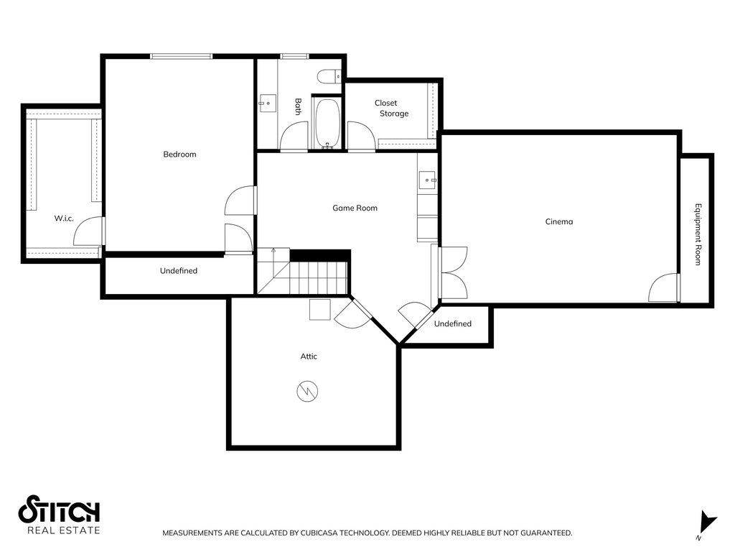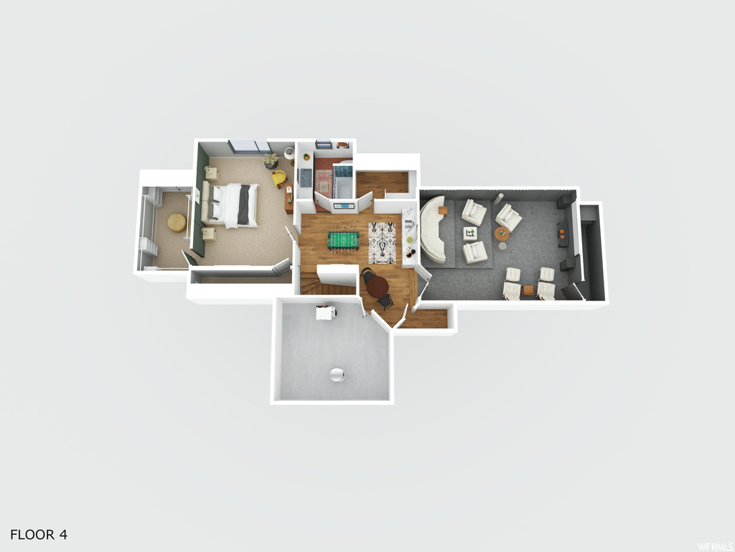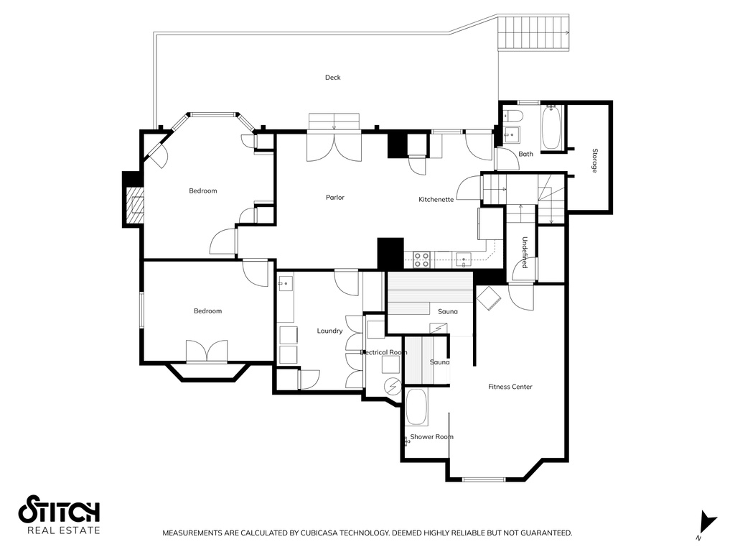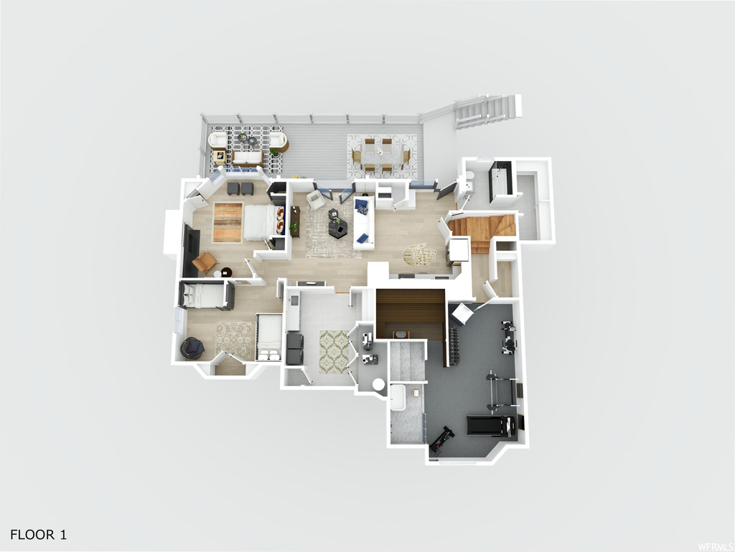Property Facts
PRICE IMPROVEMENT! Home #1 of Park City Showcase of Homes! Introducing 55 Matterhorn, a sanctuary of Mountain Modern refinement nestled in luxurious Park City. This exceptional 8,038 square feet residence has undergone a meticulous renovation, resulting in a harmonious blend of contemporary luxury and alpine charm. Boasting two kitchens designed for both culinary artistry and casual gatherings, four strategically placed laundry facilities for effortless convenience, a breath-taking primary suite and a private theater room for cinematic experiences, this home caters to every aspect of modern living. Step outdoors to a haven of relaxation, complete with an inviting hot tub surrounded by breathtaking mountain vistas. The location offers not just a luxurious home, but also access to Park City's world-class skiing and vibrant community. Unwind in the lavish master suite featuring a spacious layout, an indulgent en-suite bathroom, and a meticulously designed walk-in closet. Large windows throughout the residence invite abundant natural light, creating a seamless connection with the outdoors. Meticulous craftsmanship is evident in every detail, from premium finishes to intricate architectural elements that define the home's uniqueness. A standout feature of this home is the inclusion of a private exercise room, offering a dedicated space for wellness pursuits. Whether you're embarking on a fitness journey or maintaining an active lifestyle, this personal exercise haven caters to your well-being within the comfort of your own home. Experience the pinnacle of Mountain Modern living at 55 Matterhorn in Park City. With its all-encompassing amenities and meticulously designed spaces, this home is a testament to luxurious comfort and sophisticated style. Contact us today to arrange an exclusive viewing and immerse yourself in the world of refinement and relaxation that awaits in this renovated mountain masterpiece.
Property Features
Interior Features Include
- Bar: Wet
- Bath: Master
- Closet: Walk-In
- Den/Office
- Kitchen: Second
- Mother-in-Law Apt.
- Range: Gas
- Range/Oven: Free Stdng.
- Theater Room
- Smart Thermostat(s)
- Floor Coverings: Hardwood; Tile; Cork
- Air Conditioning: Central Air; Gas
- Heating: Forced Air; Gas: Central; >= 95% efficiency
- Basement: (100% finished) Full
Exterior Features Include
- Exterior: Balcony; Basement Entrance; Bay Box Windows; Deck; Covered; Double Pane Windows; Entry (Foyer); Outdoor Lighting; Patio: Covered; Porch: Open; Patio: Open; Fixed Programmable Lighting System
- Lot: Sprinkler: Auto-Full; Terrain: Hilly; Terrain: Mountain; View: Mountain; View: Valley; Wooded; Drip Irrigation: Auto-Full
- Landscape: Landscaping: Full; Mature Trees; Pines; Terraced Yard
- Roof: Asphalt Shingles; Metal; Membrane
- Exterior: Brick; Metal; Other Wood
- Patio/Deck: 2 Patio 3 Deck
- Garage/Parking: 2 Car Deep (Tandem); Attached; Extra Width; Extra Length
- Garage Capacity: 4
Inclusions
- Dishwasher: Portable
- Dryer
- Fireplace Equipment
- Fireplace Insert
- Hot Tub
- Microwave
- Range
- Range Hood
- Refrigerator
- Smart Thermostat(s)
Other Features Include
- Amenities: Exercise Room; Sauna/Steam Room
- Utilities: Gas: Connected; Power: Connected; Sewer: Connected; Water: Connected
- Water: Culinary; Irrigation: Pressure
Zoning Information
- Zoning:
Rooms Include
- 6 Total Bedrooms
- Floor 3: 1
- Floor 2: 3
- Basement 1: 2
- 6 Total Bathrooms
- Floor 3: 1 Full
- Floor 2: 2 Full
- Floor 2: 1 Half
- Floor 1: 1 Full
- Basement 1: 1 Full
- Other Rooms:
- Floor 3: 1 Family Rm(s);
- Floor 2: 1 Den(s);; 2 Laundry Rm(s);
- Floor 1: 1 Formal Living Rm(s); 1 Kitchen(s); 1 Formal Dining Rm(s); 1 Semiformal Dining Rm(s); 1 Laundry Rm(s);
- Basement 1: 1 Family Rm(s); 1 Kitchen(s); 1 Laundry Rm(s);
Square Feet
- Floor 3: 2010 sq. ft.
- Floor 2: 2463 sq. ft.
- Floor 1: 1867 sq. ft.
- Basement 1: 1698 sq. ft.
- Total: 8038 sq. ft.
Lot Size In Acres
- Acres: 0.32
Buyer's Brokerage Compensation
3% - The listing broker's offer of compensation is made only to participants of UtahRealEstate.com.
Schools
Designated Schools
View School Ratings by Utah Dept. of Education
Nearby Schools
| GreatSchools Rating | School Name | Grades | Distance |
|---|---|---|---|
8 |
Jeremy Ranch School Public Elementary |
K-5 | 2.40 mi |
4 |
Ecker Hill Middle School Public Middle School |
6-7 | 2.54 mi |
6 |
Park City High School Public High School |
10-12 | 7.37 mi |
7 |
Weilenmann School Of Discovery Charter Elementary, Middle School |
K-8 | 1.07 mi |
NR |
Little Miners Montessori Private Preschool, Elementary |
PK-K | 1.37 mi |
NR |
Park City Day School Private Preschool, Elementary, Middle School |
PK-8 | 2.10 mi |
NR |
Creekside Kids Preschool Private Preschool, Elementary |
PK-1 | 2.56 mi |
5 |
Parleys Park School Public Elementary |
K-5 | 4.43 mi |
NR |
Soaring Wings International Montessori School Private Preschool, Elementary |
PK | 4.47 mi |
7 |
Winter Sports School Charter High School |
9-12 | 4.52 mi |
NR |
The Colby School Private Preschool, Elementary, Middle School |
PK | 4.83 mi |
NR |
Telos Classical Academy Private Elementary, Middle School, High School |
K-12 | 6.00 mi |
7 |
Trailside School Public Elementary |
K-5 | 6.01 mi |
NR |
Another Way Montessori Child Development Center Private Preschool, Elementary |
PK | 6.10 mi |
5 |
Silver Summit Academy Public Middle School, High School |
6-12 | 6.87 mi |
Nearby Schools data provided by GreatSchools.
For information about radon testing for homes in the state of Utah click here.
This 6 bedroom, 6 bathroom home is located at 55 Matterhorn Dr in Park City, UT. Built in 1976, the house sits on a 0.32 acre lot of land and is currently for sale at $3,075,000. This home is located in Summit County and schools near this property include Jeremy Ranch Elementary School, Ecker Hill Middle School, Park City High School and is located in the Park City School District.
Search more homes for sale in Park City, UT.
Listing Broker

Real Broker, LLC
6975 Union Park Avenue
Suite 600
Cottonwood Heights, UT 84047
646-859-2368
