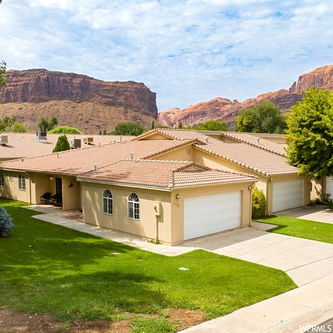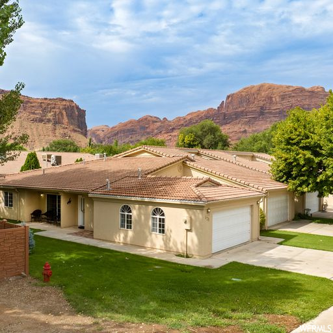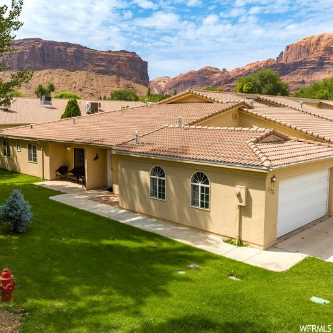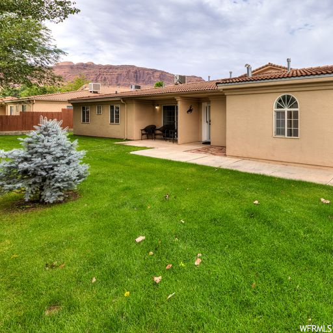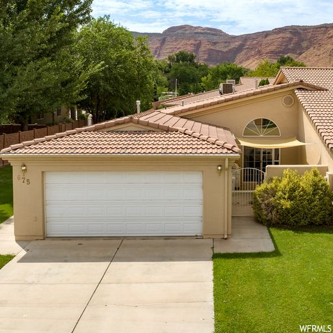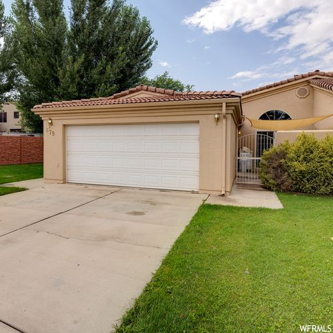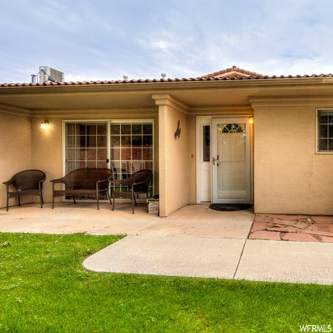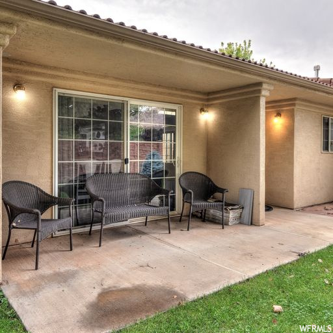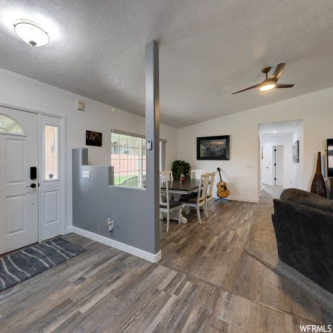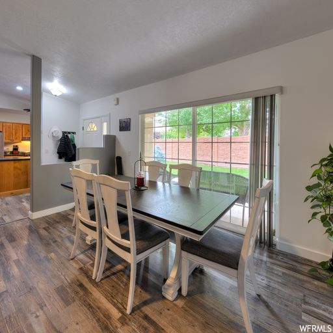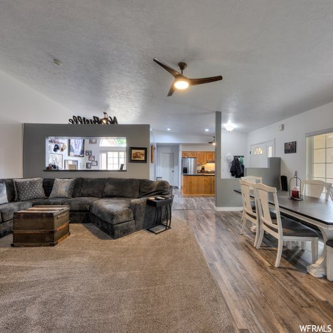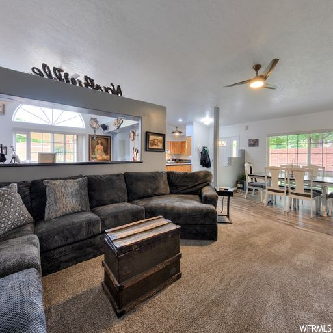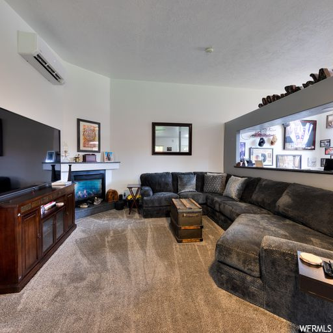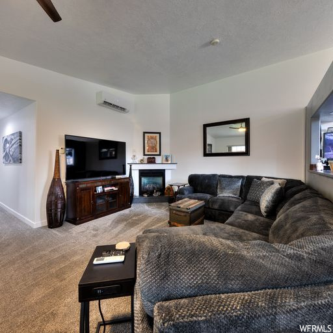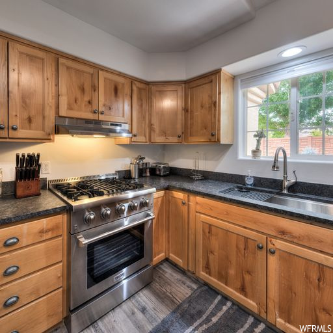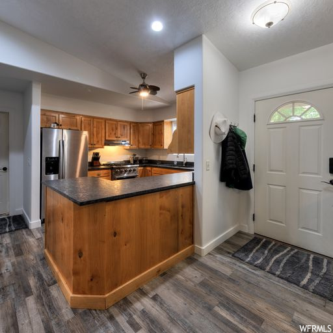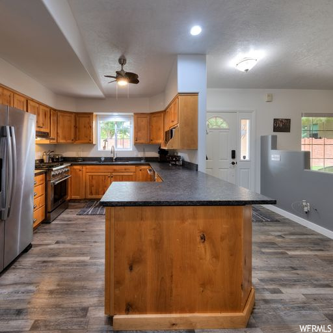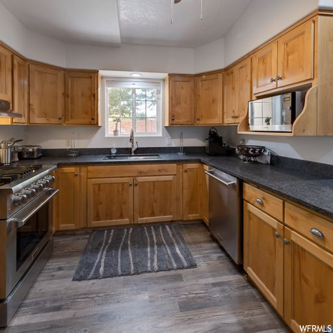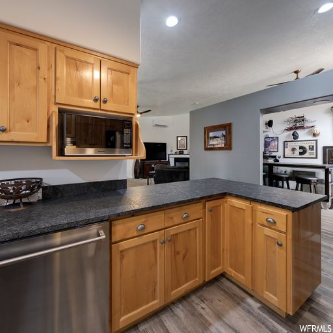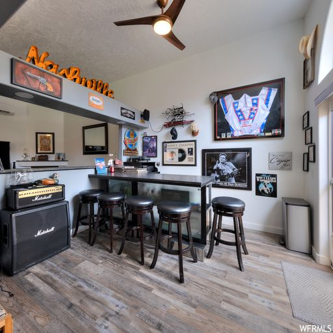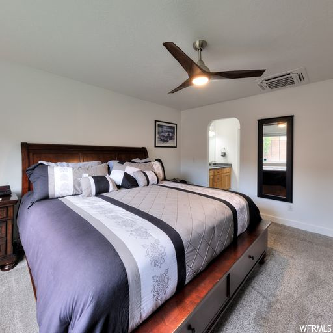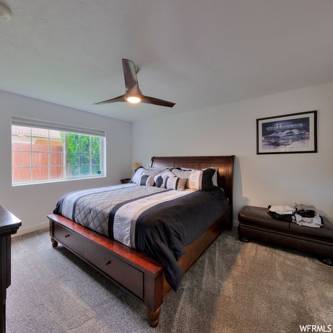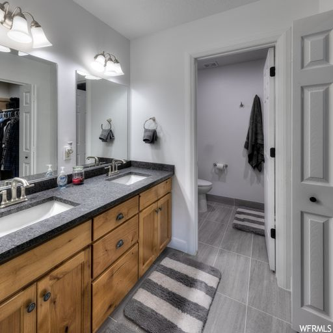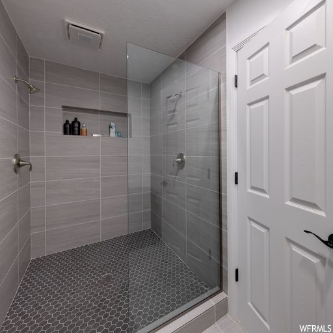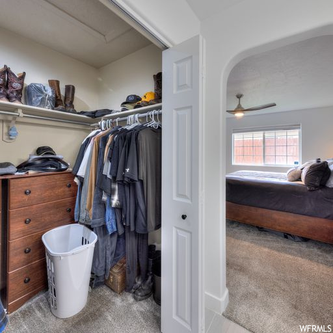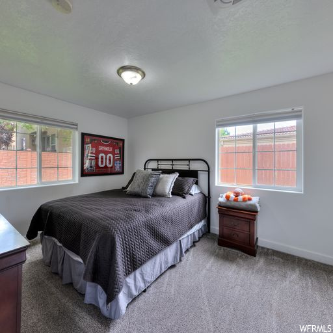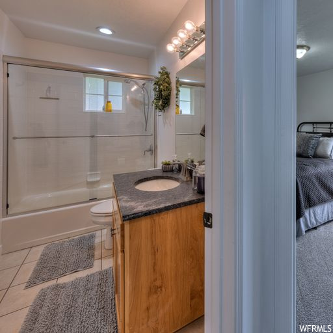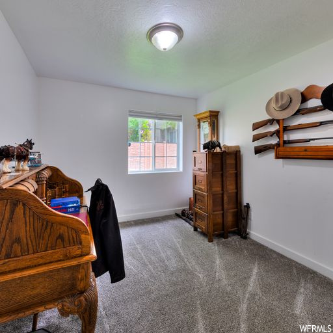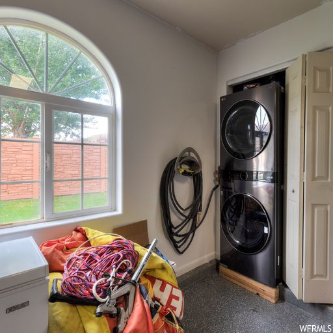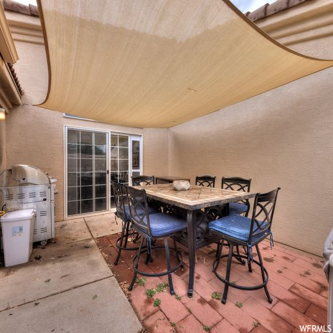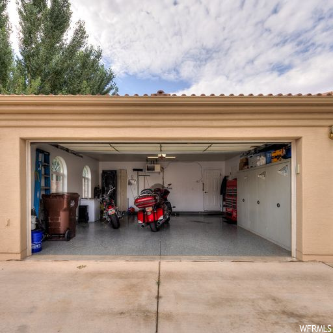Property Facts
ENTERTAIN IN COMFORT Experience modern luxury in this newly remodeled townhome. Every detail exudes sophistication, from the sleek hardwood floors to the designer fixtures. The open-concept living area invites effortless entertaining, while the gourmet kitchen boasts top-of-the-line appliances and granite countertops. Natural light dances through large windows, highlighting the contemporary finishes. Retreat to the serene primary suite with a spa-like ensuite bathroom. Two additional bedrooms offer comfort and flexibility. Newly installed mini splits throughout the home. While the private patio is an outdoor oasis. With its prime location, this townhome offers a lifestyle of elegance and convenience in every corner. SELLER FINANCING: Seller financing for a qualified buyer with 250,000 down, 5% interest, 5 year balloon.
Property Features
Interior Features Include
- Bar: Dry
- Bath: Master
- Closet: Walk-In
- Dishwasher, Built-In
- Range/Oven: Free Stdng.
- Floor Coverings: Carpet; Tile; Vinyl (LVP)
- Window Coverings: Blinds
- Air Conditioning: See Remarks; Central Air; Electric
- Heating: Gas: Central
- Basement: Slab
Exterior Features Include
- Exterior: Double Pane Windows; Sliding Glass Doors; Patio: Open
- Lot: Curb & Gutter; Road: Paved; Terrain, Flat; View: Mountain; View: Red Rock
- Landscape: Landscaping: Full; Mature Trees
- Roof: Tile
- Exterior: Stucco
- Patio/Deck: 1 Patio
- Garage/Parking: Attached; Parking: Uncovered
- Garage Capacity: 2
Inclusions
- Microwave
- Range
Other Features Include
- Amenities: Cable Tv Wired; Electric Dryer Hookup
- Utilities: Gas: Connected; Power: Connected; Sewer: Connected; Sewer: Public; Water: Connected
- Water: Culinary
- Community Pool
HOA Information:
- $231/Monthly
- Common RV Parking; On Site Property Mgmt; Pet Rules; Pets Permitted; Pool; Sewer Paid; Trash Paid; Water Paid
Zoning Information
- Zoning: R-3
Rooms Include
- 3 Total Bedrooms
- Floor 1: 3
- 2 Total Bathrooms
- Floor 1: 2 Full
- Other Rooms:
- Floor 1: 1 Family Rm(s); 1 Kitchen(s); 1 Laundry Rm(s);
Square Feet
- Floor 1: 1463 sq. ft.
- Total: 1463 sq. ft.
Lot Size In Acres
- Acres: 0.01
Buyer's Brokerage Compensation
3% - The listing broker's offer of compensation is made only to participants of UtahRealEstate.com.
Schools
Designated Schools
View School Ratings by Utah Dept. of Education
Nearby Schools
| GreatSchools Rating | School Name | Grades | Distance |
|---|---|---|---|
2 |
Helen M. Knight School Public Elementary |
K-6 | 0.55 mi |
3 |
Grand County Middle School Public Middle School |
7-8 | 1.19 mi |
3 |
Grand County High School Public High School |
9-12 | 1.49 mi |
NR |
Arches Education Center Public High School |
AE | 0.91 mi |
NR |
Grand District Preschool, Elementary, Middle School, High School |
1.35 mi | |
NR |
Moab Charter School Elementary |
1.36 mi | |
NR |
Red Rock School Public Elementary |
K-3 | 1.76 mi |
NR |
Daystar Adventist Academy Private High School |
9-12 | 5.13 mi |
NR |
La Sal School Public Preschool, Elementary |
PK | 23.04 mi |
NR |
Life Misssion School Private Preschool, Elementary, Middle School, High School |
PK-10 | 38.44 mi |
NR |
Book Cliff School Public Preschool, Elementary |
PK | 40.50 mi |
5 |
Monticello School Public Preschool, Elementary |
PK | 41.28 mi |
4 |
Green River High School Public Middle School, High School |
7-12 | 41.36 mi |
7 |
Monticello High School Public Middle School, High School |
7-12 | 41.61 mi |
NR |
Mission Discovery School Private Preschool, Elementary, Middle School, High School |
PK | 41.71 mi |
Nearby Schools data provided by GreatSchools.
For information about radon testing for homes in the state of Utah click here.
This 3 bedroom, 2 bathroom home is located at 675 W Hale Ave in Moab, UT. Built in 2003, the house sits on a 0.01 acre lot of land and is currently for sale at $629,000. This home is located in Grand County and schools near this property include Helen M. Knight Elementary School, Margaret L. Hopkin Middle School, Grand County High School and is located in the Grand School District.
Search more homes for sale in Moab, UT.
Contact Agent

Listing Broker

Berkshire Hathaway HomeServices Utah Properties (Moab)
50 East Center Street
Moab, UT 84532
435-259-0150
