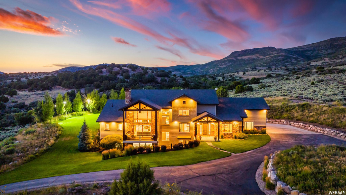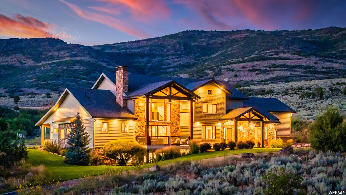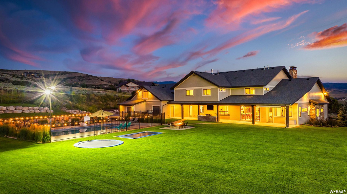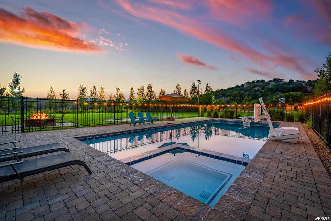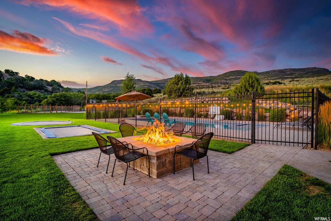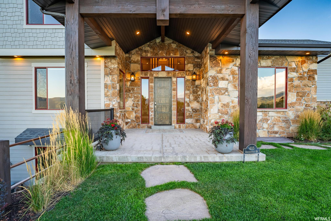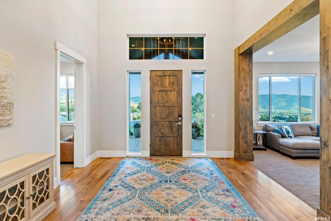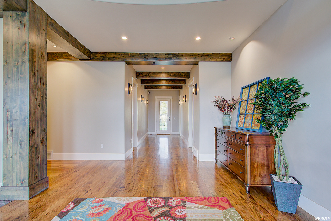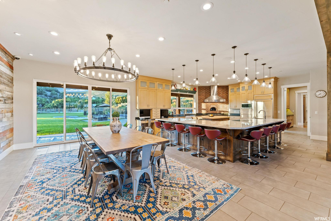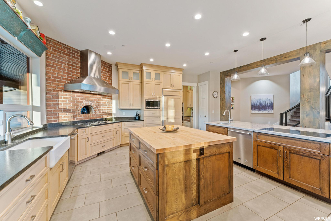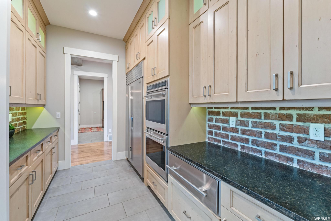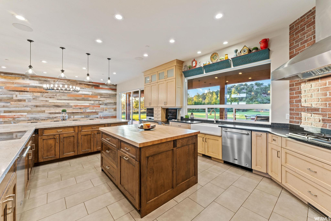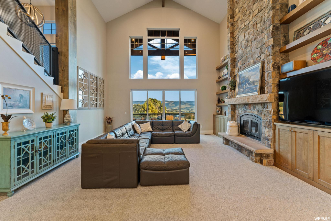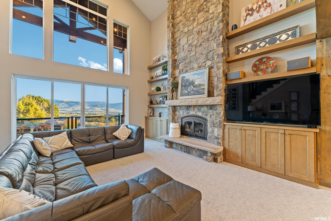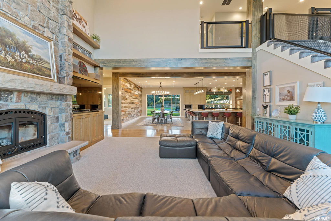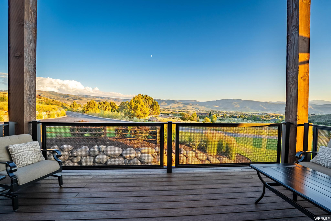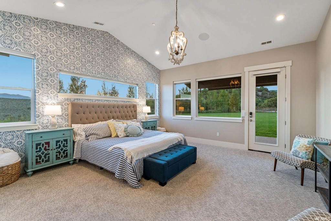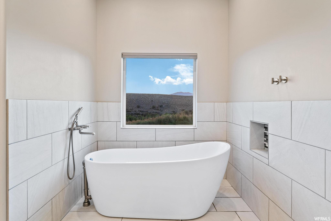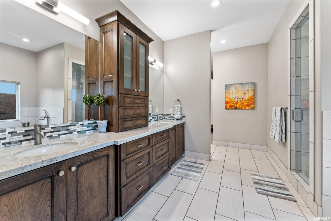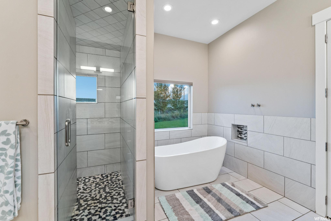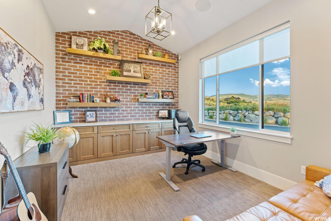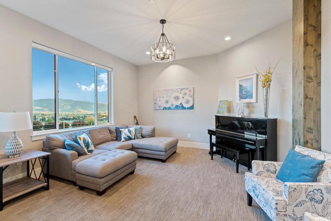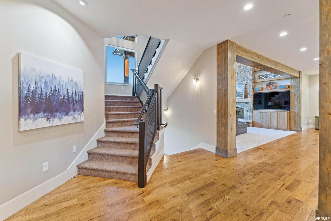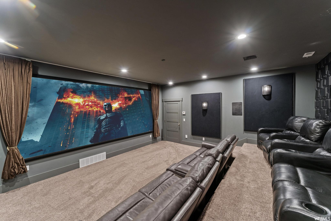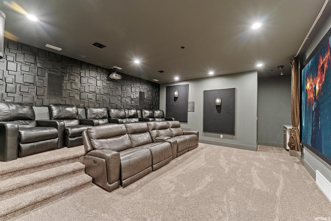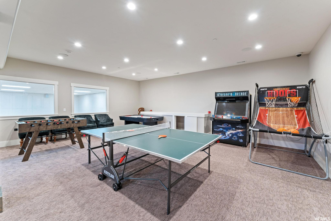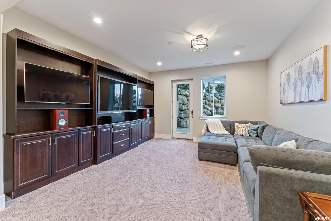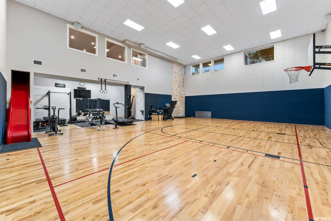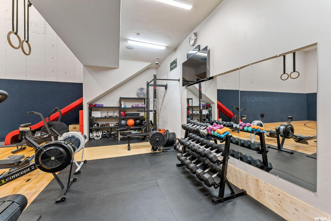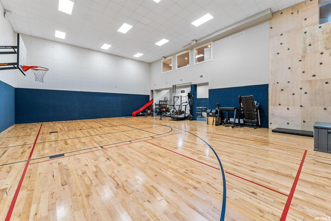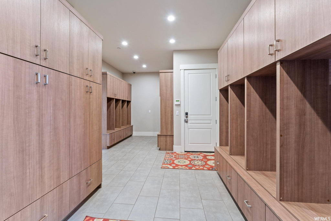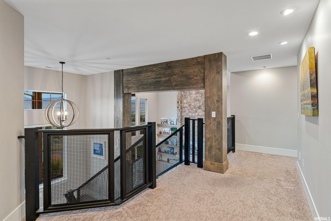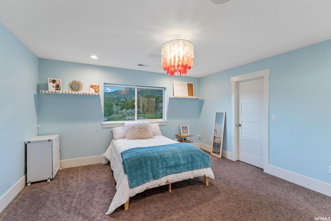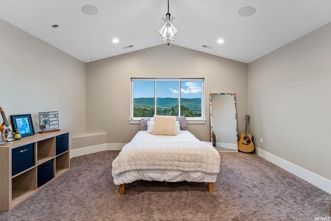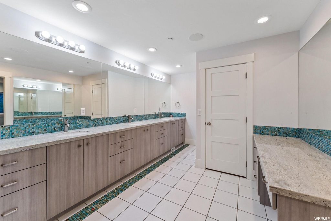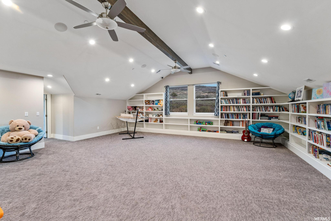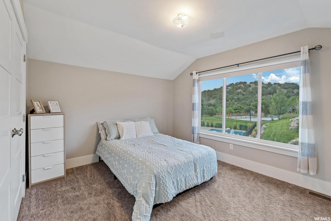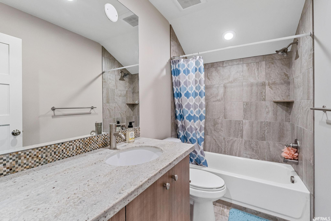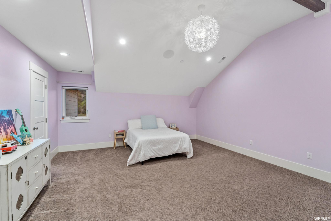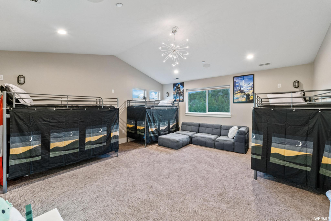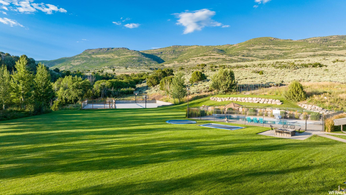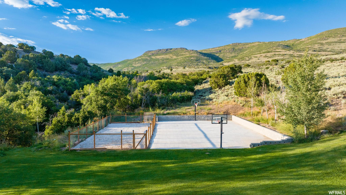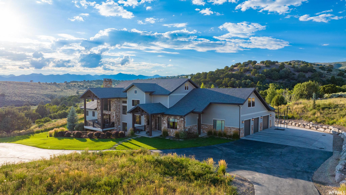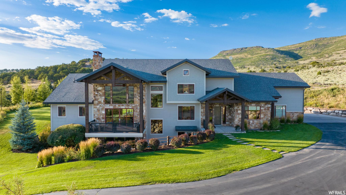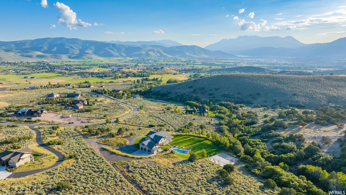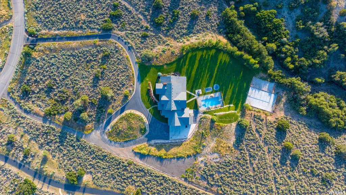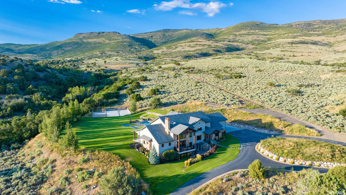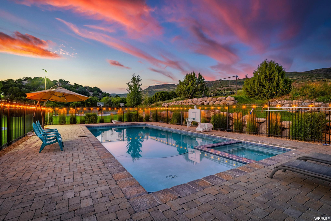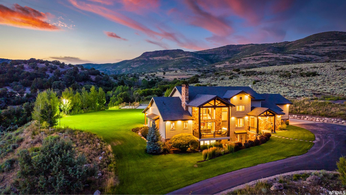Property Facts
Magnificent and spacious 7 ½ acre gated estate in Greener Hills. This properties unique entertainment features make it a standout among luxury homes. Exposed wood beams, steel railings and a 25 foot stone fireplace grace the dramatic main floor gathering area. Alongside, the gourmet kitchen which includes Wolf appliances, butler's and walk-in pantry, brick pizza oven and a pass-through counter to the outdoor kitchen/living space. Dine pool-side, take an outdoor shower, stroll by the stream or relax around the firepit while basking in the tranquil views of the Wasatch Mountains. Convenient main level master features radiant heat flooring, en-suite laundry and 3-zone steam shower system. Youth of all ages, can enjoy the 513 sq ft attic playhouse, glide down the fire pole to one of the eight bedrooms or venture into the grand library. Play tabletop games in the game room or video games in the high-tech media lounge. Exercise in the convenience of your personal gym or shoot some hoops on your indoor/outdoor basketball court. Dim the lights via your Crestron home automation system and watch a film in the high-end home theater. No matter your interest, this home has something to offer everyone and is the perfect embodiment of the best of Utah life. Don't miss the opportunity to own this extraordinary estate!
Property Features
Interior Features Include
- See Remarks
- Alarm: Fire
- Alarm: Security
- Bath: Master
- Bath: Sep. Tub/Shower
- Central Vacuum
- Closet: Walk-In
- Den/Office
- Dishwasher, Built-In
- Disposal
- Great Room
- Oven: Double
- Oven: Wall
- Range: Countertop
- Range: Gas
- Range/Oven: Built-In
- Vaulted Ceilings
- Instantaneous Hot Water
- Granite Countertops
- Theater Room
- Video Camera(s)
- Floor Coverings: Carpet; Hardwood; Tile
- Window Coverings: Blinds; Draperies; Shades
- Air Conditioning: Central Air; Electric
- Heating: See Remarks; Electric: Radiant; Forced Air; Gas: Central; Hot Water; Steam; Wood Burning
- Basement: (100% finished) Partial; Walkout
Exterior Features Include
- Exterior: Basement Entrance; Deck; Covered; Double Pane Windows; Entry (Foyer); Horse Property; Outdoor Lighting; Patio: Covered; Porch: Open; Sliding Glass Doors; Walkout
- Lot: Fenced: Part; Road: Paved; Sprinkler: Auto-Full; Terrain: Grad Slope; View: Mountain; View: Valley; Wooded; Drip Irrigation: Auto-Part; Private
- Landscape: Landscaping: Part; Mature Trees; Pines; Scrub Oak; Stream; Terraced Yard; Vegetable Garden
- Roof: Asphalt Shingles
- Exterior: Asphalt Shingles; Concrete; Stone; Cement Board; Other Wood; Glass
- Patio/Deck: 2 Patio 1 Deck
- Garage/Parking: 2 Car Deep (Tandem); Attached; Extra Height; Heated; Opener; Rv Parking; Workshop
- Garage Capacity: 3
Inclusions
- Basketball Standard
- Ceiling Fan
- Freezer
- Gas Grill/BBQ
- Hot Tub
- Humidifier
- Microwave
- Range
- Range Hood
- Refrigerator
- Window Coverings
- Projector
- Trampoline
Other Features Include
- Amenities: See Remarks; Cable Tv Available; Cable Tv Wired; Electric Dryer Hookup; Exercise Room; Gas Dryer Hookup; Gated Community; Park/Playground; Sauna/Steam Room; Swimming Pool; Workshop
- Utilities: Gas: Connected; Power: Connected; Sewer: Connected; Sewer: Public; Water: Connected
- Water: See Remarks; Culinary; Irrigation; Irrigation: Pressure; Spring
- Pool
- Spa
HOA Information:
- $1800/Annually
- Gated; Pet Rules; Pets Permitted
Zoning Information
- Zoning: R-1
Rooms Include
- 8 Total Bedrooms
- Floor 2: 6
- Floor 1: 1
- Basement 1: 1
- 6 Total Bathrooms
- Floor 2: 3 Full
- Floor 1: 1 Full
- Floor 1: 1 Half
- Basement 1: 1 Full
- Other Rooms:
- Floor 2: 1 Family Rm(s); 1 Den(s);; 1 Laundry Rm(s);
- Floor 1: 1 Family Rm(s); 1 Den(s);; 1 Formal Living Rm(s); 1 Kitchen(s); 1 Bar(s); 1 Semiformal Dining Rm(s); 1 Laundry Rm(s);
- Basement 1: 3 Family Rm(s); 1 Den(s);;
Square Feet
- Floor 2: 3591 sq. ft.
- Floor 1: 3989 sq. ft.
- Basement 1: 4182 sq. ft.
- Total: 11762 sq. ft.
Lot Size In Acres
- Acres: 7.55
Buyer's Brokerage Compensation
3% - The listing broker's offer of compensation is made only to participants of UtahRealEstate.com.
Schools
Designated Schools
View School Ratings by Utah Dept. of Education
Nearby Schools
| GreatSchools Rating | School Name | Grades | Distance |
|---|---|---|---|
8 |
Old Mill School Public Preschool, Elementary |
PK | 2.34 mi |
5 |
Timpanogos Middle School Public Middle School |
6-8 | 2.44 mi |
4 |
Wasatch High School Public High School |
9-12 | 3.23 mi |
6 |
J.R. Smith School Public Preschool, Elementary |
PK | 3.25 mi |
NR |
Wasatch Learning Academy Public Elementary, Middle School |
K-8 | 3.34 mi |
NR |
Wasatch District Preschool, Elementary, Middle School, High School |
3.34 mi | |
NR |
Wasatch Mount Junior High School Public Middle School |
8-9 | 3.48 mi |
7 |
Daniels Canyon School Public Preschool, Elementary |
PK | 3.55 mi |
5 |
Heber Valley School Public Preschool, Elementary |
PK | 4.19 mi |
4 |
Rocky Mountain Middle School Public Middle School |
6-8 | 4.30 mi |
9 |
Midway School Public Preschool, Elementary |
PK | 6.60 mi |
NR |
Soldier Hollow Charter School Charter Preschool, Elementary, Middle School |
PK | 6.92 mi |
NR |
South Summit District Preschool, Elementary, Middle School, High School |
8.14 mi | |
7 |
South Summit Middle School Public Elementary, Middle School |
5-8 | 8.29 mi |
4 |
South Summit School Public Preschool, Elementary |
PK | 8.41 mi |
Nearby Schools data provided by GreatSchools.
For information about radon testing for homes in the state of Utah click here.
This 8 bedroom, 6 bathroom home is located at 4115 Greener Hills Dr in Heber City, UT. Built in 2015, the house sits on a 7.55 acre lot of land and is currently for sale at $4,995,000. This home is located in Wasatch County and schools near this property include J R Smith Elementary School, Timpanogos Middle Middle School, Wasatch High School and is located in the Wasatch School District.
Search more homes for sale in Heber City, UT.
Listing Broker

AllTrust Realty, LLC
3131 E Lindsay Spring Rd
Heber City, UT 84032
801-319-9362
