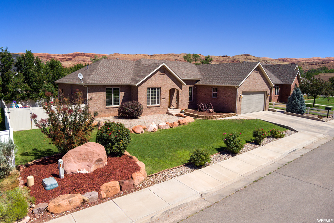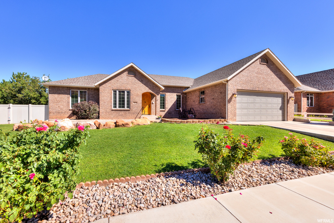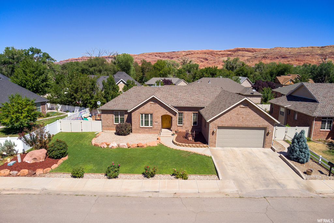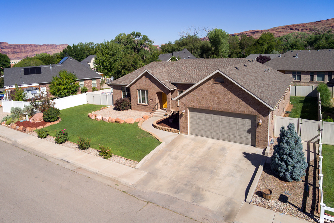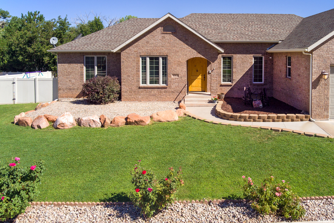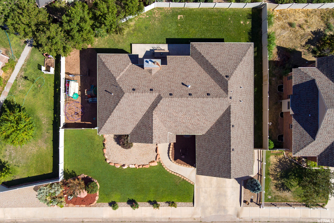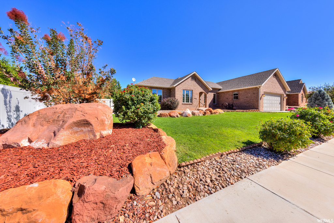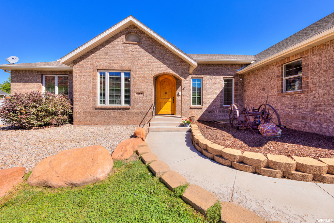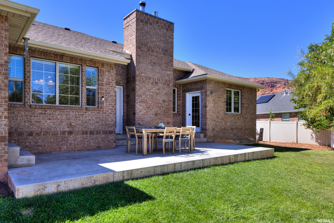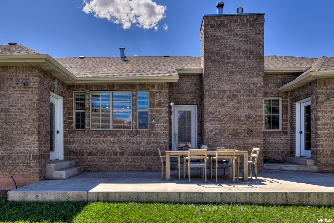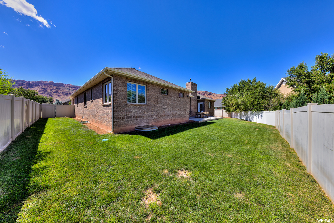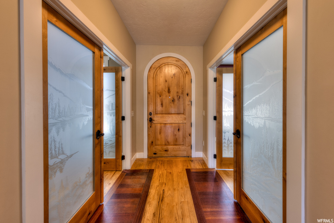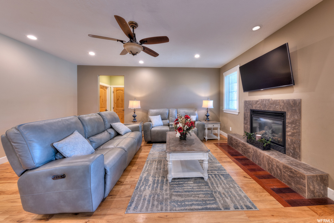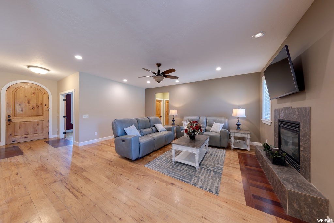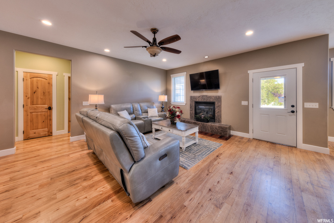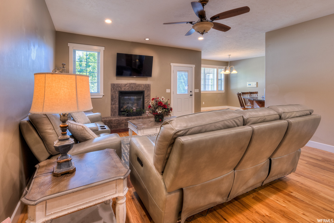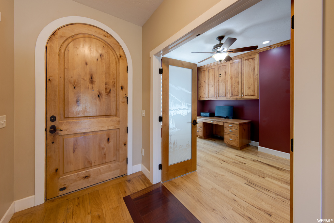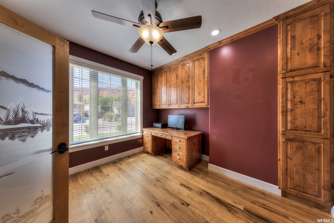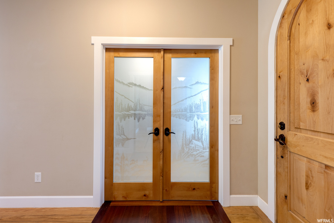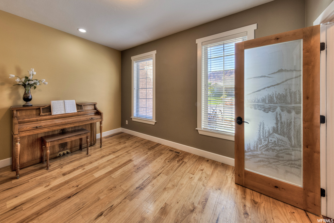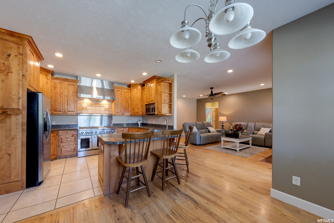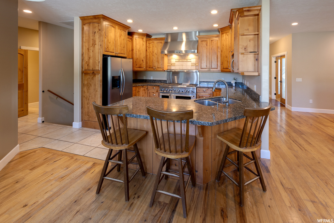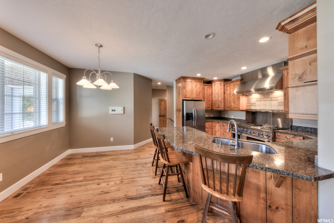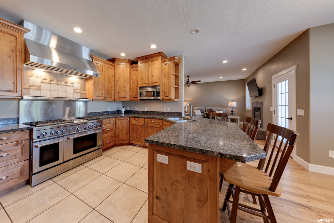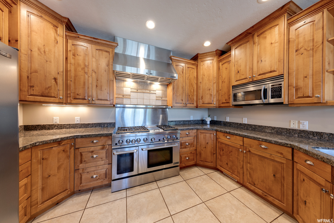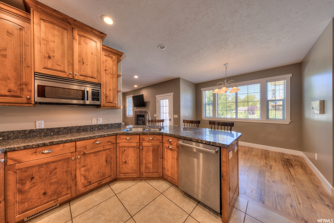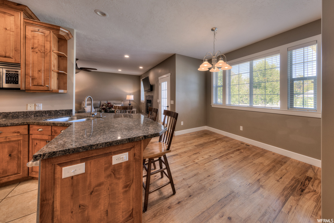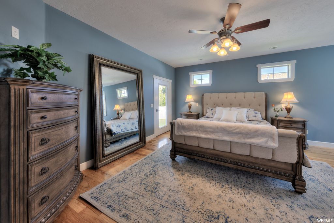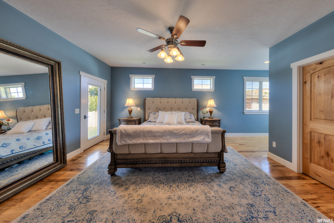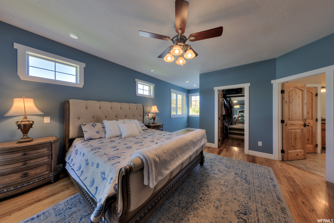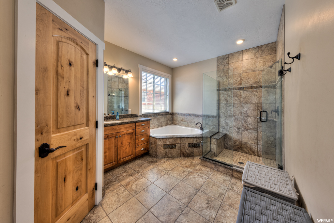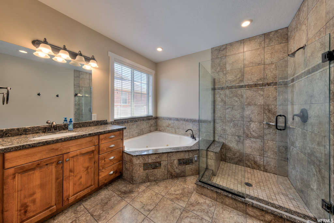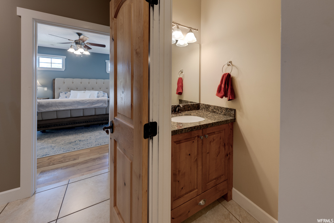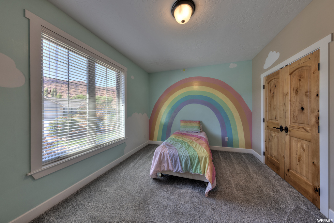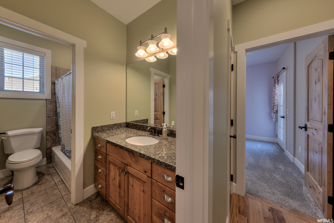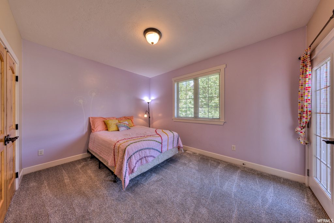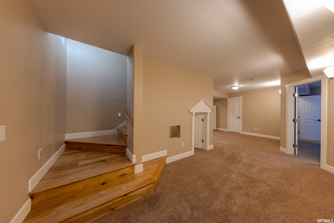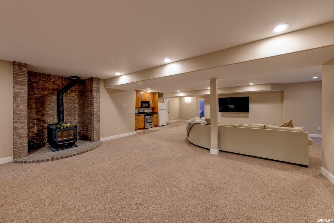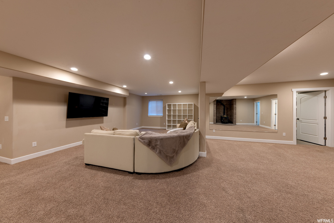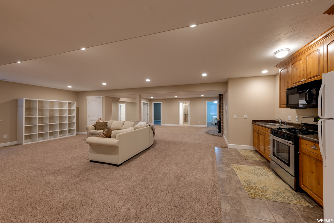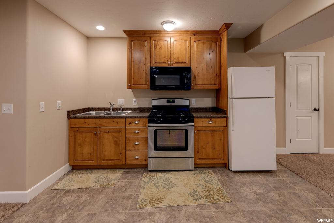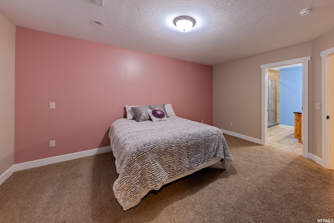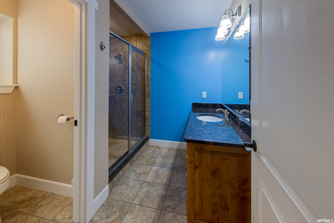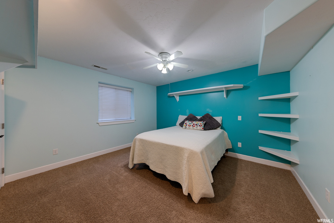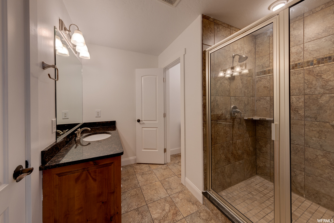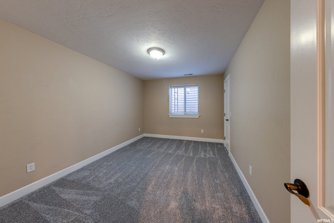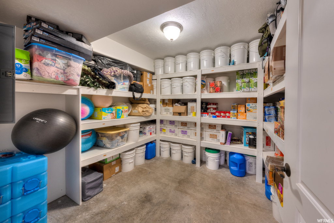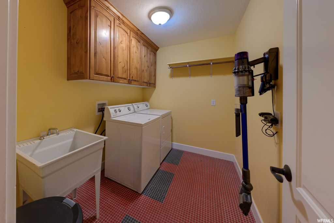Property Facts
You will love this beautiful custom home in a PRIME LOCATION in the heart of Moab just walking distance from schools, a city park, walking trails, restaurants, and other amenities. This 6 bedroom 4.5 bath brick home is in a pleasant, quiet neighborhood and is loaded with special details you would expect a custom home to have. The made-to-order arched solid wood front door welcomes you inside to a conveniently located office on the left with etched glass french doors and built in cabinets and desk. Through an additional set of matching french doors directly on the right, this room can serve as a second private livingroom, music room, exercise room, or anything your heart desires. Beautiful hard wood floors and doors are present throughout the home. The kitchen is well equipped with a high end 6-burner Jenn-Air gas cooking appliance, hickory cabinets, and stainless steel appliances complimented by granite countertops and a generously sized bar open to the dining room and the cozy fireplace of the living room. The back patio can be accessed from the master, dining room and another bedroom on the main level. The spacious master suite has ample closet space, an extra large corner jetted tub with a separate shower and an additional unique space for exercise equipment or a crib in the corner of the suite. Heading down the hardwood stairs to the fully finished basement, you'll be guided by motion sensor LED night lights down the steps. Upon landing, you will appreciate the space under the stairs has been modified into a children's play place. The open and spacious basement includes two additional master bedrooms with their own bathrooms, as well as a third basement bedroom, a kitchenette including a second food pantry and second refrigerator, a wood burning stove for extra heat and an extra large cold storage room adding to the ample storage you will find throughout this home. Communication and playing music throughout the home is easy with the NuTone voice and music intercom system with CD player and radio. There is potential to install a separate entrance to the basement, making it a separate living quarter. The fully fenced yard offers a dog run on one side of the house, and the west side of the house is a mulched area ready for a garden or other landscaping dreams. The 2 car garage offers an additional workspace/enclosed storage area.
Property Features
Interior Features Include
- Alarm: Fire
- Bath: Master
- Closet: Walk-In
- Den/Office
- French Doors
- Gas Log
- Intercom
- Jetted Tub
- Kitchen: Second
- Granite Countertops
- Floor Coverings: Carpet; Hardwood; Tile
- Window Coverings: Blinds
- Air Conditioning: Central Air; Electric; Central Air; Gas
- Heating: Forced Air; Gas: Central; Gas: Stove; Wood Burning; >= 95% efficiency
- Basement: (100% finished) Full
Exterior Features Include
- Exterior: Double Pane Windows; Patio: Open
- Lot: Curb & Gutter; Fenced: Part; Road: Paved; Sidewalks; Sprinkler: Auto-Full; View: Mountain; Drip Irrigation: Auto-Part; View: Red Rock
- Landscape: Landscaping: Full
- Roof: Asphalt Shingles
- Exterior: Asphalt Shingles; Brick; Frame
- Patio/Deck: 1 Patio
- Garage/Parking: 2 Car Deep (Tandem); Attached; Extra Height; Extra Length; Workbench
- Garage Capacity: 2
Inclusions
- Dishwasher: Portable
- Range
- Range Hood
- Refrigerator
- Satellite Dish
- Wood Stove
Other Features Include
- Amenities: Cable Tv Wired; Electric Dryer Hookup
- Utilities: Gas: Connected; Power: Connected; Sewer: Connected; Sewer: Public; Water: Connected
- Water: Culinary
Zoning Information
- Zoning: R1
Rooms Include
- 6 Total Bedrooms
- Floor 1: 3
- Basement 1: 3
- 5 Total Bathrooms
- Floor 1: 2 Full
- Floor 1: 1 Half
- Basement 1: 2 Full
- Other Rooms:
- Floor 1: 1 Family Rm(s); 1 Den(s);; 1 Kitchen(s); 1 Bar(s);
- Basement 1: 1 Family Rm(s); 1 Den(s);; 1 Kitchen(s); 1 Laundry Rm(s);
Square Feet
- Floor 1: 2336 sq. ft.
- Basement 1: 2336 sq. ft.
- Total: 4672 sq. ft.
Lot Size In Acres
- Acres: 0.21
Buyer's Brokerage Compensation
2.5% - The listing broker's offer of compensation is made only to participants of UtahRealEstate.com.
Schools
Designated Schools
View School Ratings by Utah Dept. of Education
Nearby Schools
| GreatSchools Rating | School Name | Grades | Distance |
|---|---|---|---|
NR |
Red Rock School Public Elementary |
K-3 | 0.24 mi |
3 |
Grand County Middle School Public Middle School |
7-8 | 0.43 mi |
3 |
Grand County High School Public High School |
9-12 | 0.19 mi |
NR |
Moab Charter School Elementary |
0.28 mi | |
NR |
Grand District Preschool, Elementary, Middle School, High School |
0.32 mi | |
NR |
Arches Education Center Public High School |
AE | 0.72 mi |
2 |
Helen M. Knight School Public Elementary |
K-6 | 1.22 mi |
NR |
Daystar Adventist Academy Private High School |
9-12 | 3.82 mi |
NR |
La Sal School Public Preschool, Elementary |
PK | 21.44 mi |
NR |
Life Misssion School Private Preschool, Elementary, Middle School, High School |
PK-10 | 37.07 mi |
5 |
Monticello School Public Preschool, Elementary |
PK | 40.02 mi |
7 |
Monticello High School Public Middle School, High School |
7-12 | 40.35 mi |
NR |
Mission Discovery School Private Preschool, Elementary, Middle School, High School |
PK | 40.45 mi |
NR |
Book Cliff School Public Preschool, Elementary |
PK | 42.11 mi |
4 |
Green River High School Public Middle School, High School |
7-12 | 42.97 mi |
Nearby Schools data provided by GreatSchools.
For information about radon testing for homes in the state of Utah click here.
This 6 bedroom, 5 bathroom home is located at 482 Kachina Way in Moab, UT. Built in 2008, the house sits on a 0.21 acre lot of land and is currently for sale at $1,234,000. This home is located in Grand County and schools near this property include Helen M. Knight Elementary School, Grand County High School and is located in the Grand School District.
Search more homes for sale in Moab, UT.
Contact Agent
Listing Broker
285 S 400 E #205
Moab, UT 84532
435-650-6821
