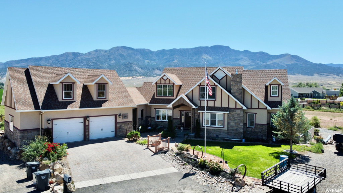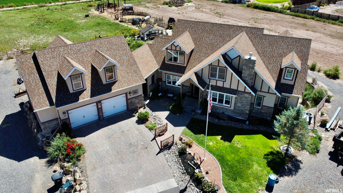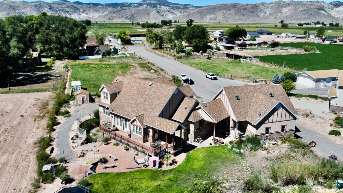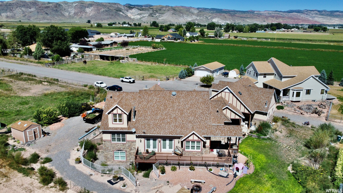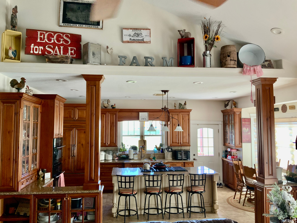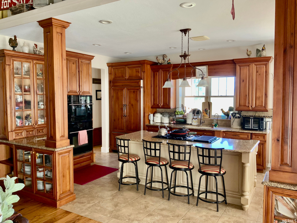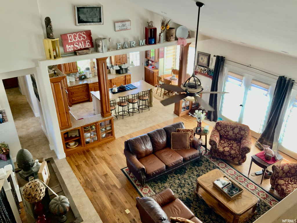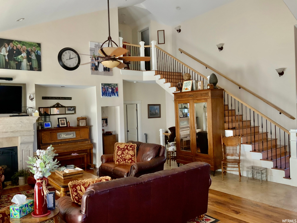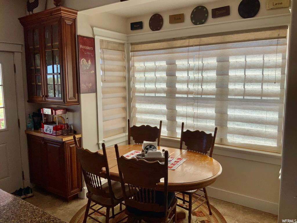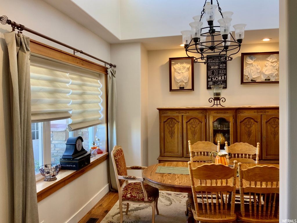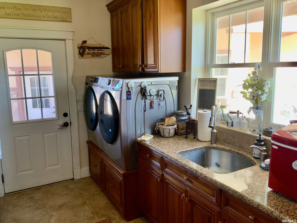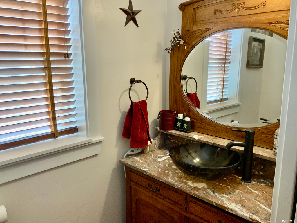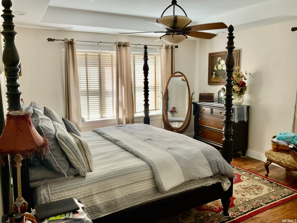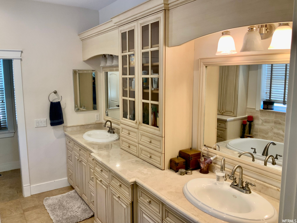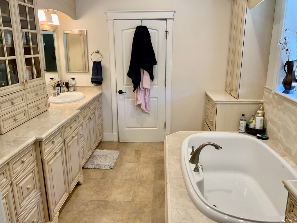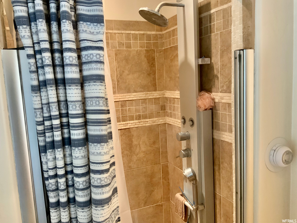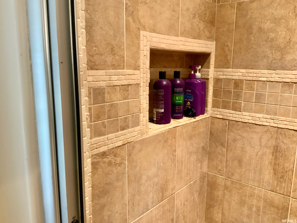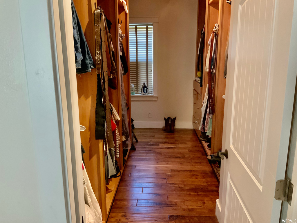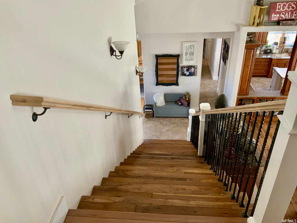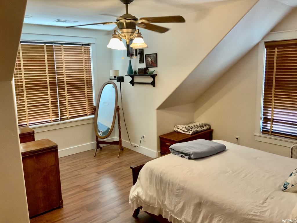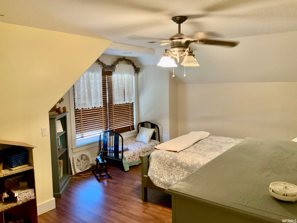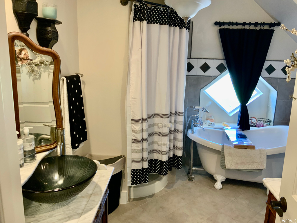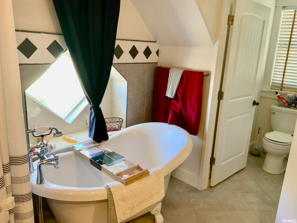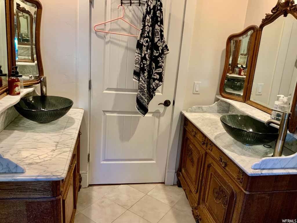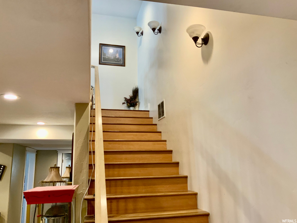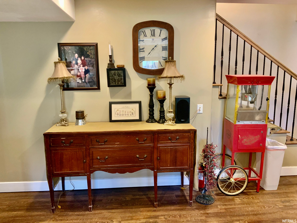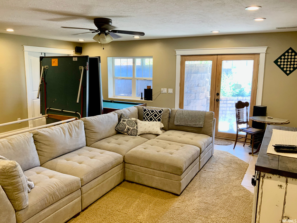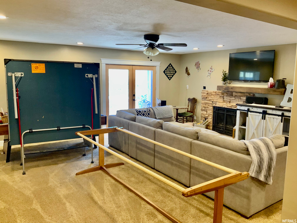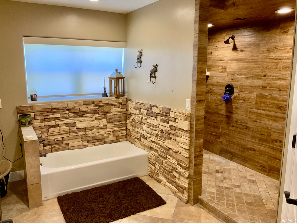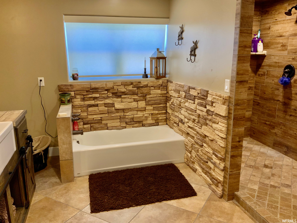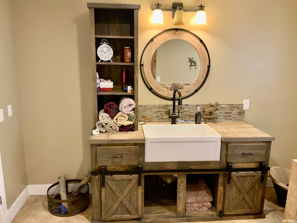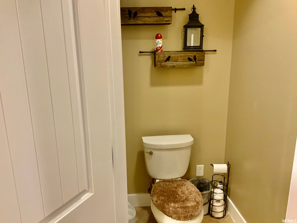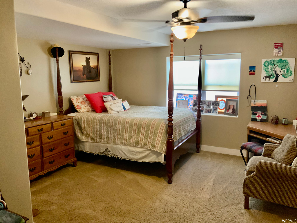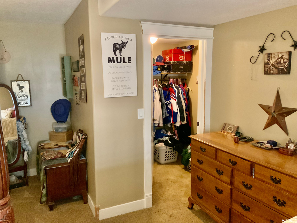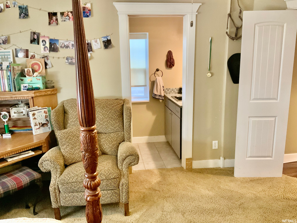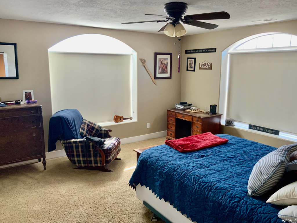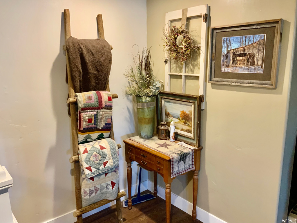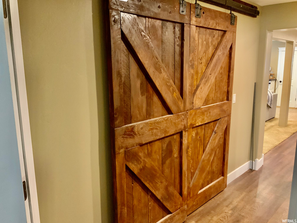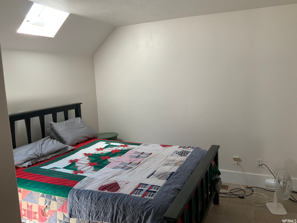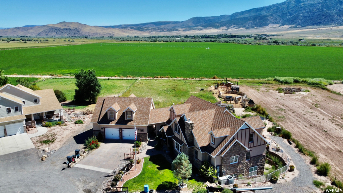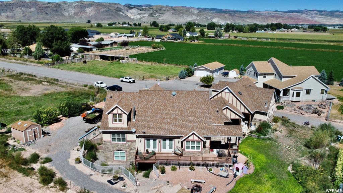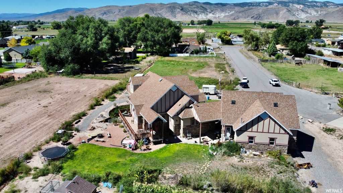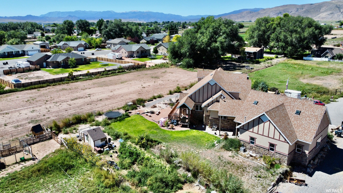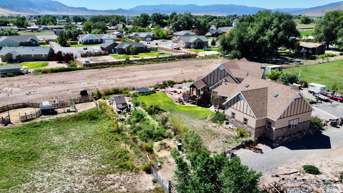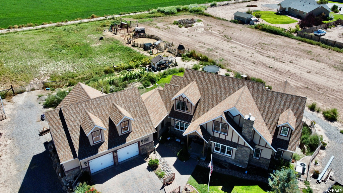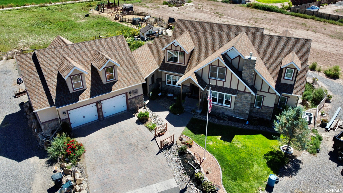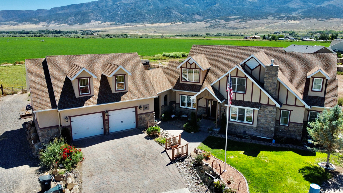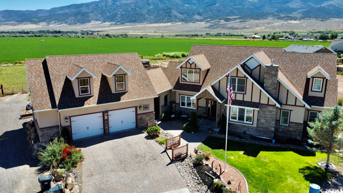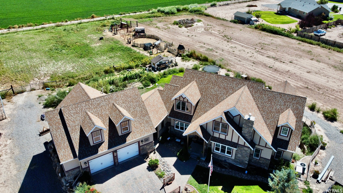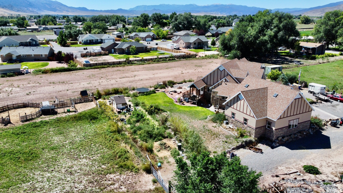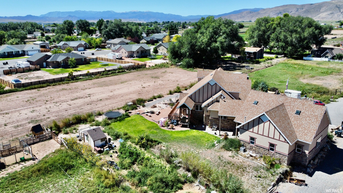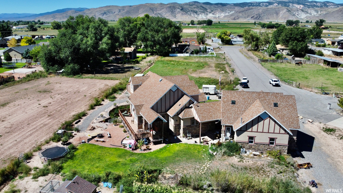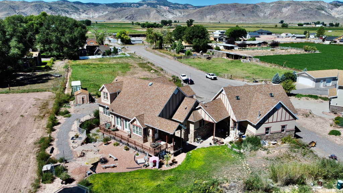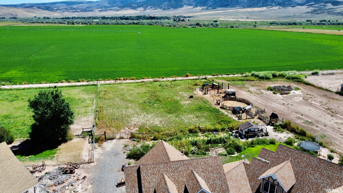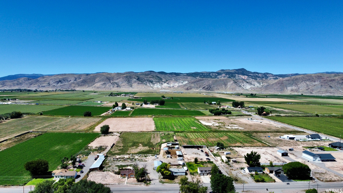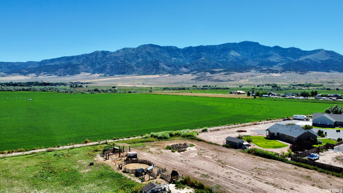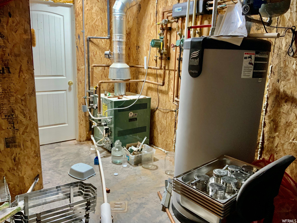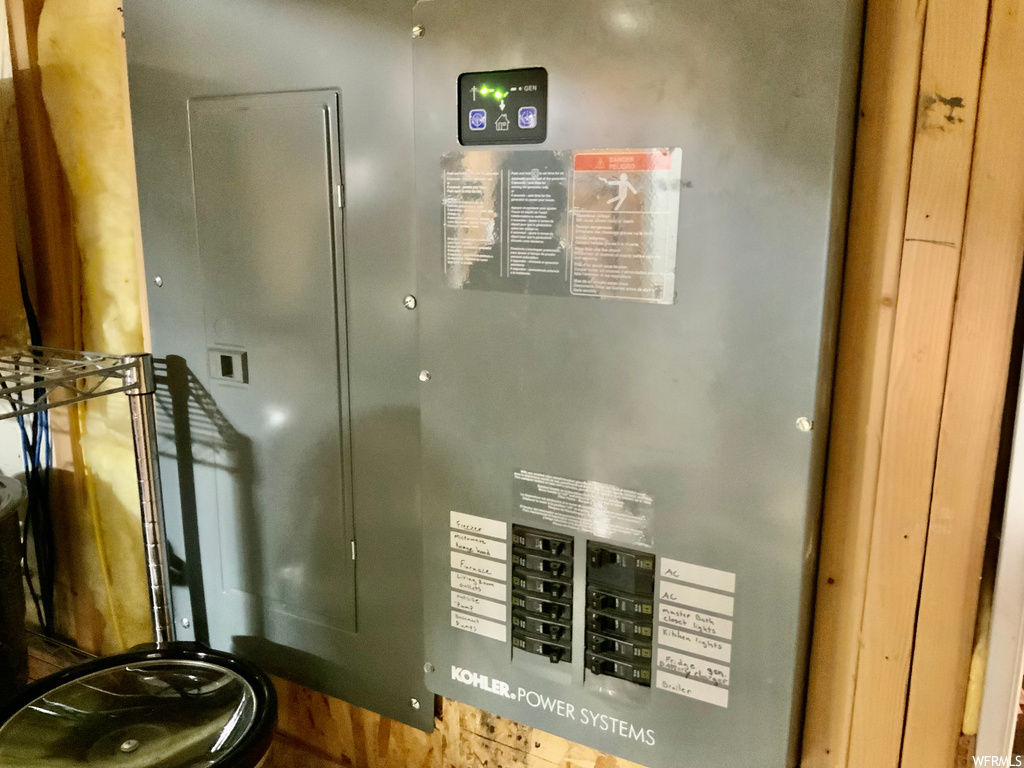Property Facts
This home sits on 1.11 acre in the well sought after town of Central Valley. Just a few short miles from Richfield, you get a lot of much needed space and privacy. This home offers an open floor plan with all necessities on the main floor. Over built in many opinions, with gas furnace and gas radiant hot water heating. Garage is oversized with a shop area, and an estimated 800 square feet of heated and cooled living space. There are 2 gas fireplaces in this home and a back up natural gas Generator for back up power. Buyer and agent to verify all listing information.
Property Features
Interior Features Include
- Alarm: Fire
- Bath: Master
- Closet: Walk-In
- Dishwasher, Built-In
- Jetted Tub
- Oven: Wall
- Range: Countertop
- Range: Gas
- Range/Oven: Built-In
- Vaulted Ceilings
- Floor Coverings: Carpet; Hardwood; Tile
- Window Coverings: Blinds; Shades
- Air Conditioning: Central Air; Gas
- Heating: Gas: Central; Gas: Radiant; Hot Water
- Basement: (95% finished) Entrance; Full
Exterior Features Include
- Exterior: Basement Entrance; Deck; Covered; Double Pane Windows; Horse Property; Out Buildings; Patio: Covered
- Lot: Cul-de-Sac; Fenced: Part; Road: Paved; Sprinkler: Auto-Full; Terrain, Flat; View: Mountain; View: Red Rock
- Landscape: Landscaping: Part; Vegetable Garden
- Roof: Asphalt Shingles
- Exterior: Stone; Stucco
- Patio/Deck: 1 Patio 1 Deck
- Garage/Parking: 2 Car Deep (Tandem); Attached; Extra Width; Extra Length
- Garage Capacity: 2
Inclusions
- Ceiling Fan
- Fireplace Equipment
- Freezer
- Gas Grill/BBQ
- Microwave
- Range
- Refrigerator
- Storage Shed(s)
- Water Softener: Own
- Window Coverings
Other Features Include
- Amenities: Electric Dryer Hookup; Workshop
- Utilities: Gas: Connected; Power: Connected; Sewer: Septic Tank; Water: Connected
- Water: Culinary; Irrigation; Shares
Zoning Information
- Zoning:
Rooms Include
- 6 Total Bedrooms
- Floor 2: 2
- Floor 1: 1
- Basement 1: 3
- 5 Total Bathrooms
- Floor 2: 1 Full
- Floor 1: 1 Full
- Floor 1: 1 Half
- Basement 1: 1 Full
- Basement 1: 1 Half
- Other Rooms:
- Floor 1: 1 Family Rm(s); 1 Den(s);; 1 Formal Living Rm(s); 1 Kitchen(s); 1 Laundry Rm(s);
- Basement 1: 1 Family Rm(s); 1 Den(s);;
Square Feet
- Floor 2: 825 sq. ft.
- Floor 1: 2200 sq. ft.
- Basement 1: 2165 sq. ft.
- Total: 5190 sq. ft.
Lot Size In Acres
- Acres: 1.11
Buyer's Brokerage Compensation
2.5% - The listing broker's offer of compensation is made only to participants of UtahRealEstate.com.
Schools
Designated Schools
View School Ratings by Utah Dept. of Education
Nearby Schools
| GreatSchools Rating | School Name | Grades | Distance |
|---|---|---|---|
NR |
Ashman School Public Elementary |
K-2 | 3.41 mi |
4 |
Red Hills Middle School Public Middle School |
6-8 | 3.00 mi |
6 |
Richfield High School Public High School |
9-12 | 3.30 mi |
NR |
Field Stone Academy Private Middle School, High School |
8-10 | 1.42 mi |
NR |
Sevier Career And Technical Education Center Public High School |
9-12 | 3.37 mi |
1 |
Cedar Ridge High School Public Middle School, High School |
6-12 | 3.37 mi |
6 |
Pahvant School Public Elementary |
3-5 | 3.75 mi |
NR |
Sevier Connection Online Public Elementary, Middle School, High School |
K-12 | 3.80 mi |
NR |
Sevier District Preschool, Elementary, Middle School, High School |
3.87 mi | |
7 |
South Sevier Middle School Public Middle School |
6-8 | 4.45 mi |
6 |
Monroe School Public Elementary |
K-5 | 4.52 mi |
4 |
South Sevier High School Public High School |
9-12 | 4.79 mi |
NR |
Oscarson School Public Elementary |
K-6 | 16.34 mi |
NR |
High Top Ranch School Private Elementary, Middle School |
3-9 | 16.43 mi |
NR |
Koosharem School Public Elementary |
K-6 | 16.48 mi |
Nearby Schools data provided by GreatSchools.
For information about radon testing for homes in the state of Utah click here.
This 6 bedroom, 5 bathroom home is located at 68 E 290 N in Central Valley, UT. Built in 2007, the house sits on a 1.11 acre lot of land and is currently for sale at $875,000. This home is located in Sevier County and schools near this property include Monroe Elementary School, South Sevier Middle School, South Sevier High School and is located in the Sevier School District.
Search more homes for sale in Central Valley, UT.
Contact Agent

Listing Broker
20 E 1000 S
Richfield, UT 84701
435-275-2793
