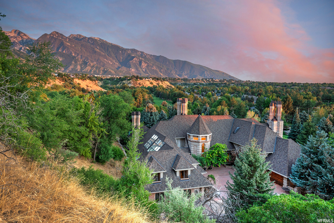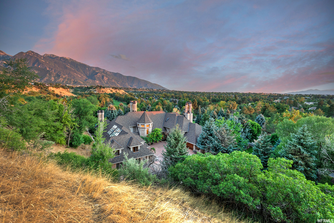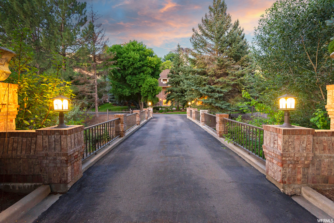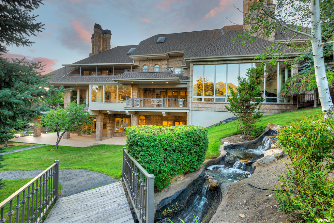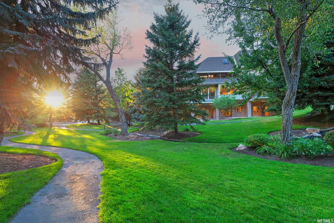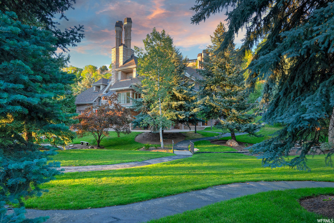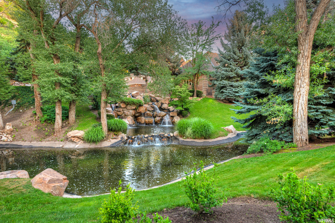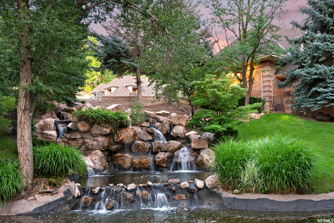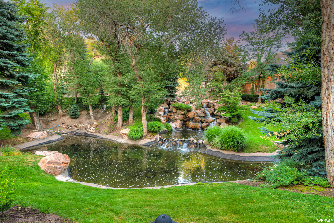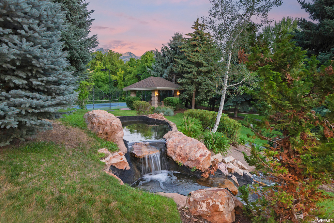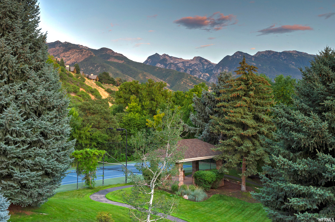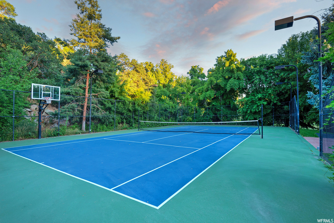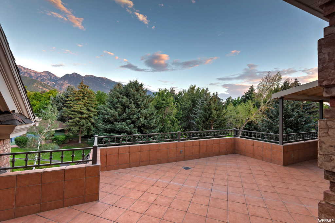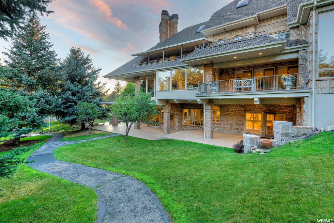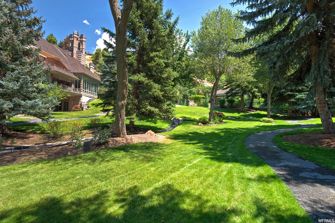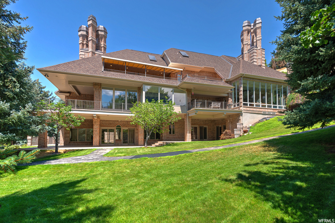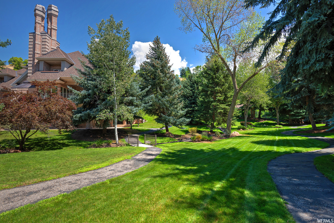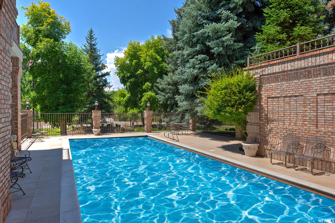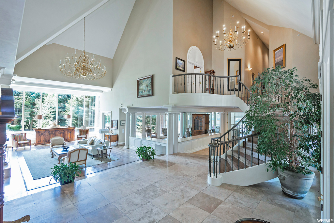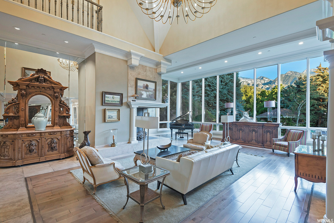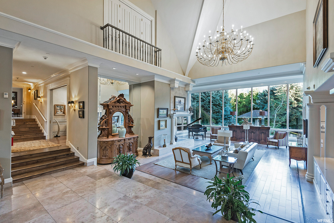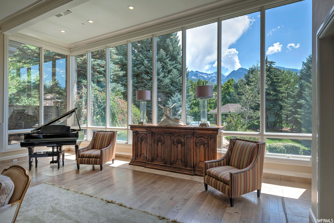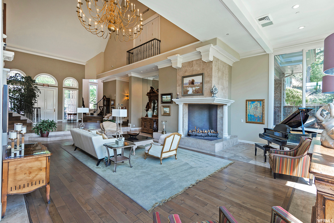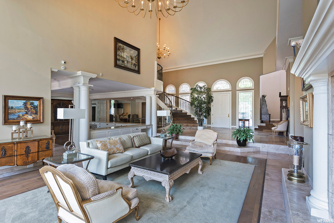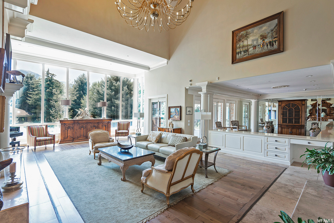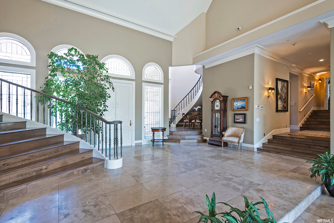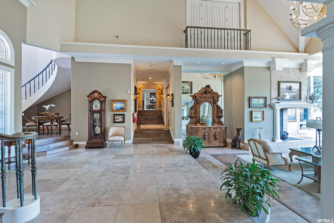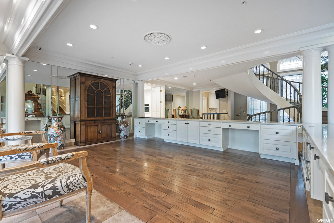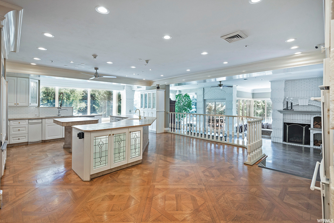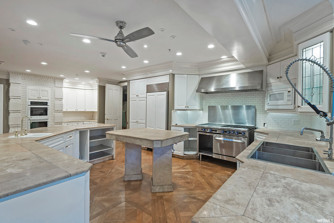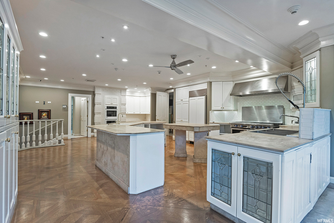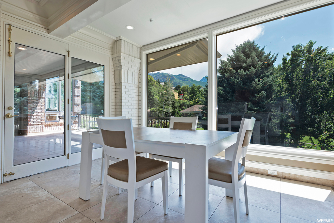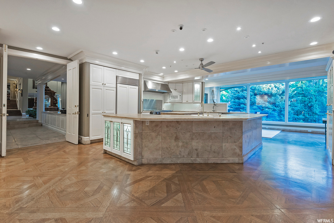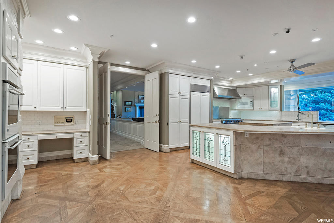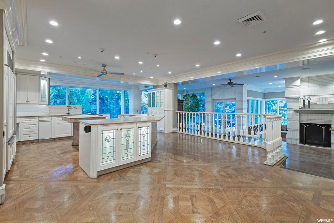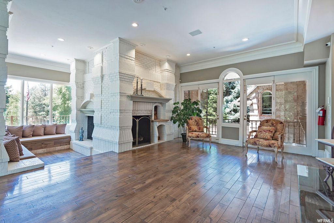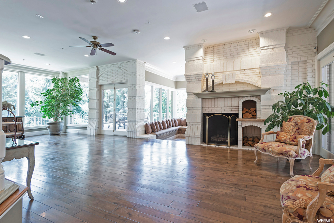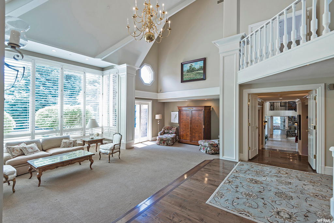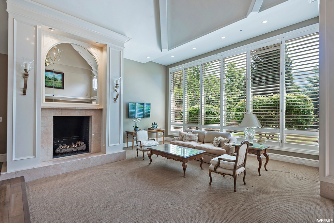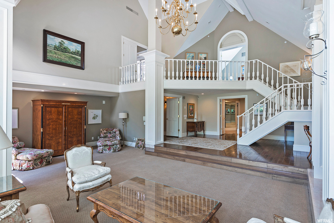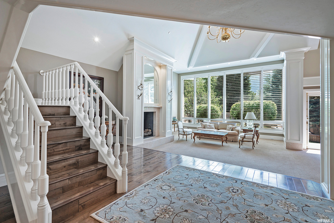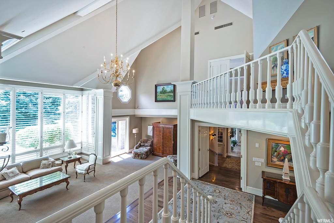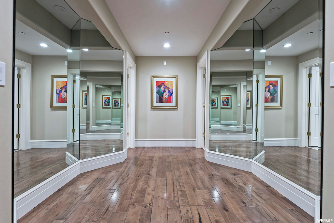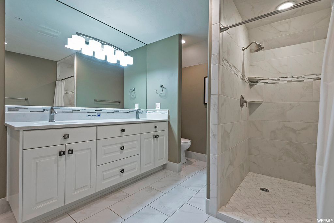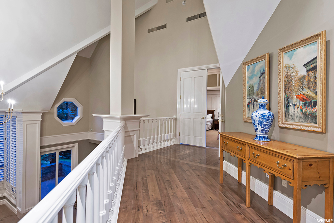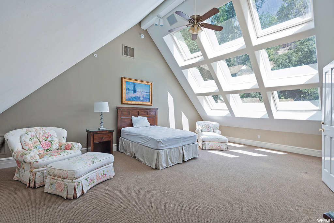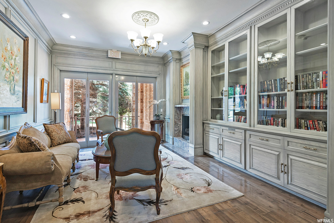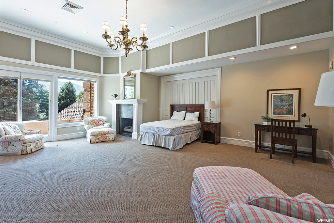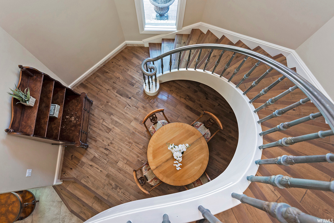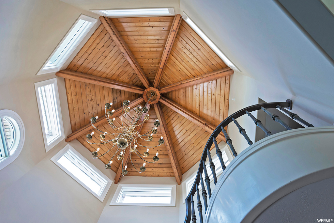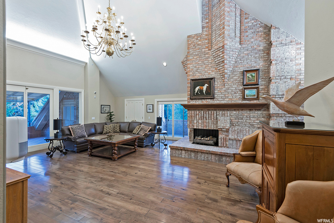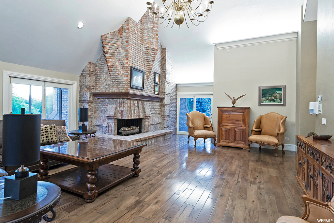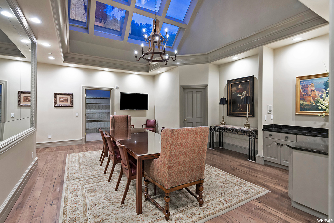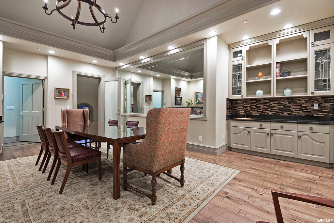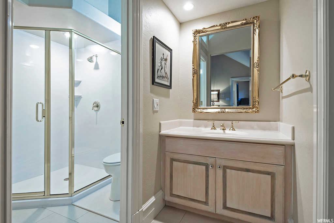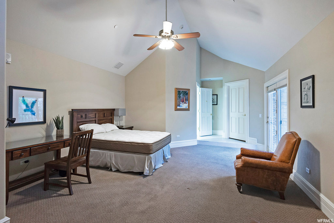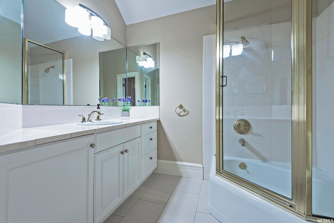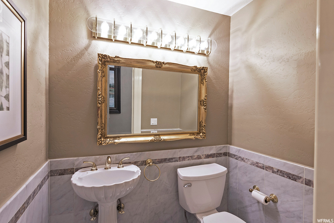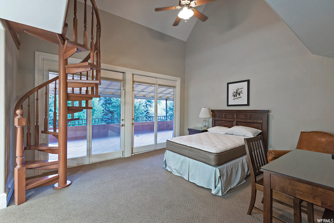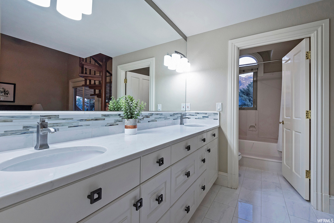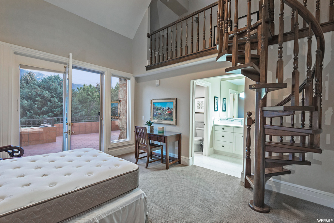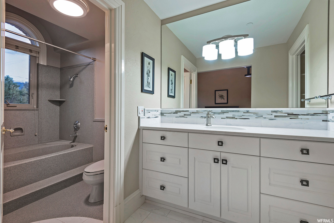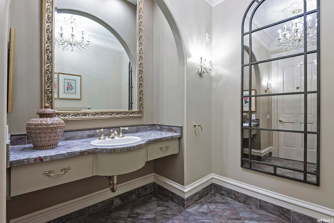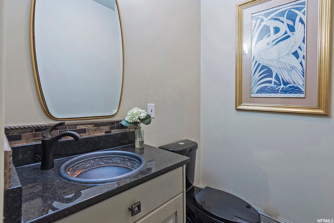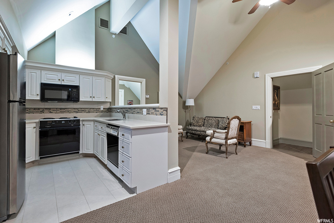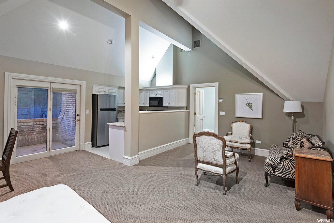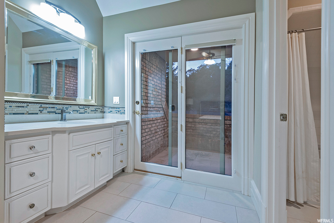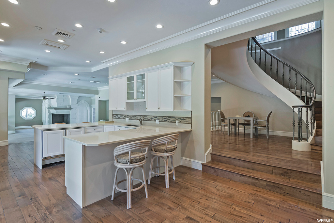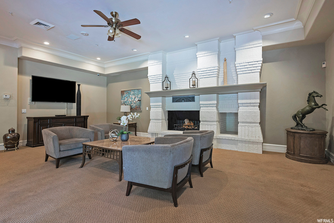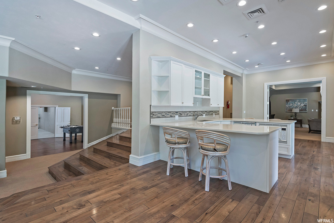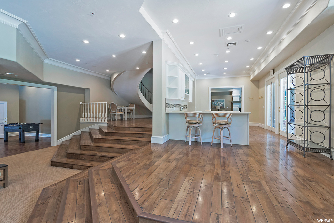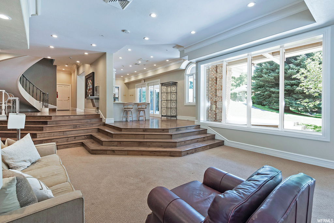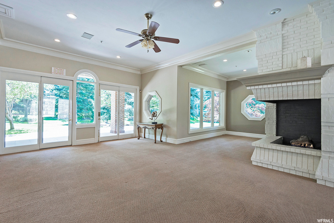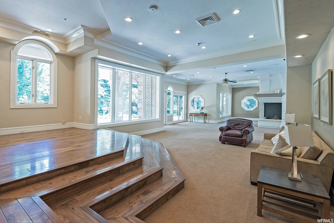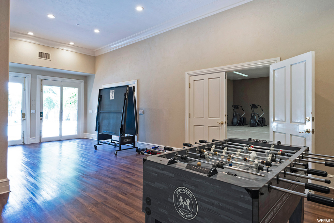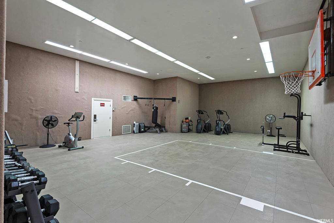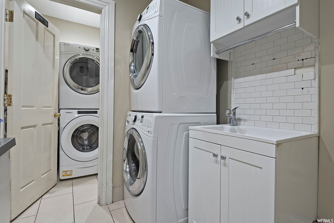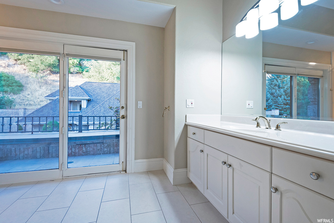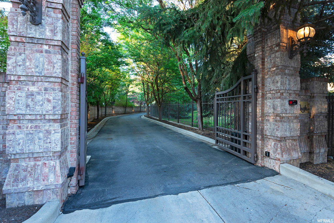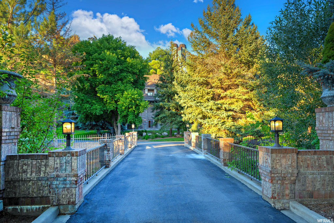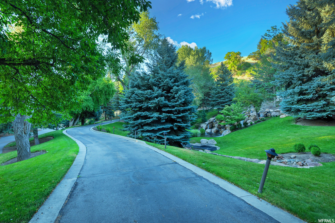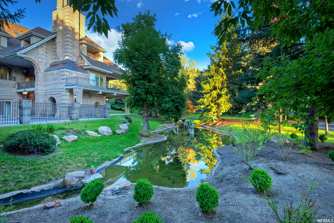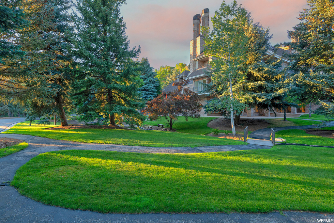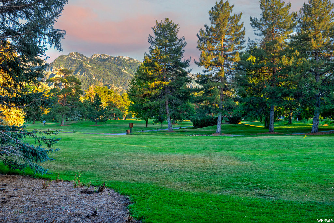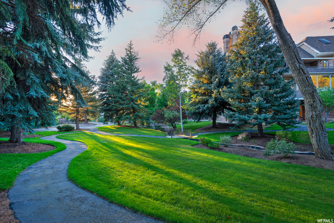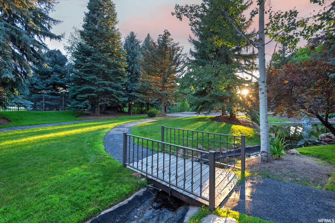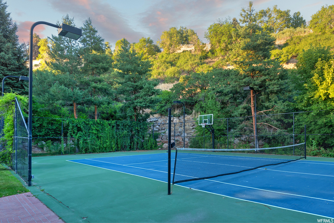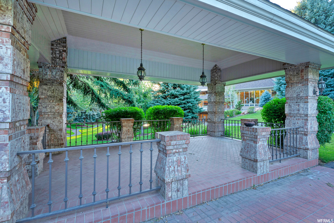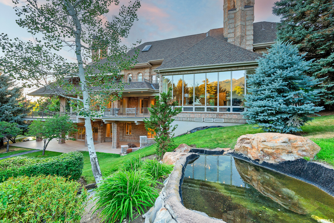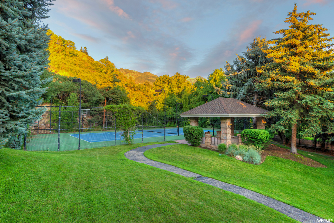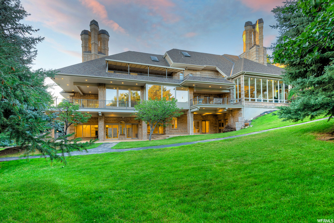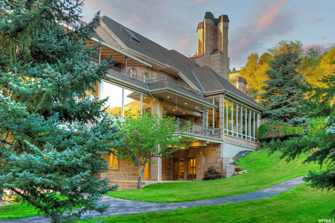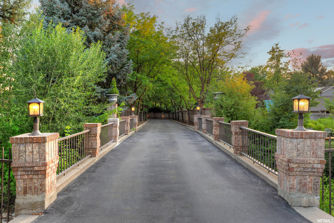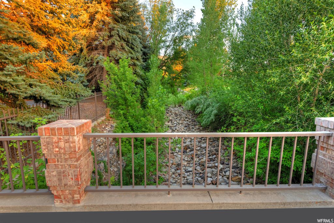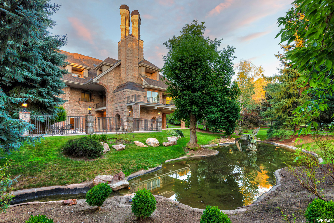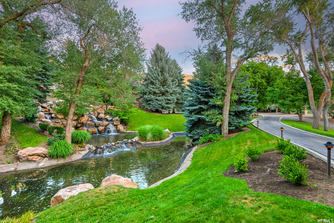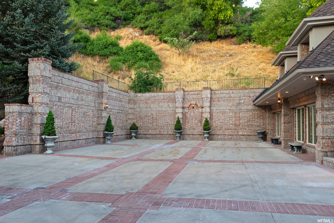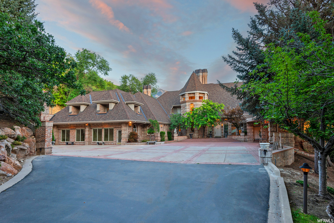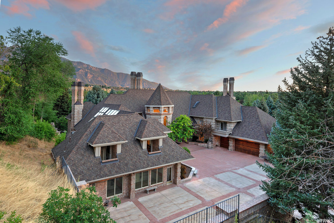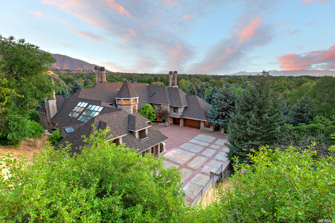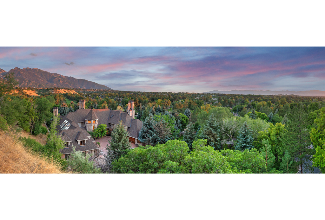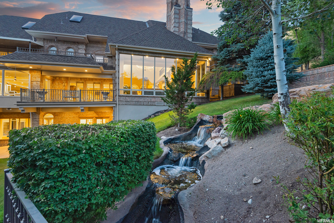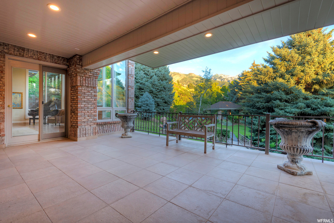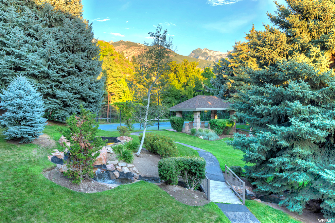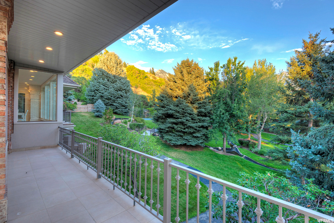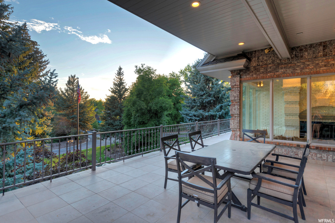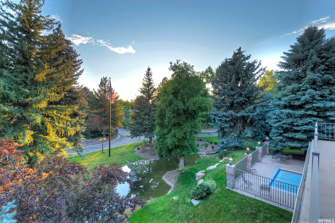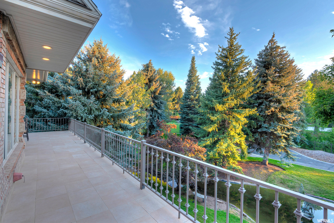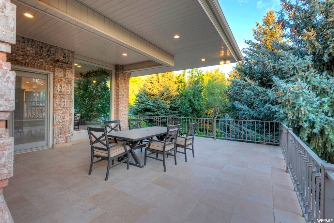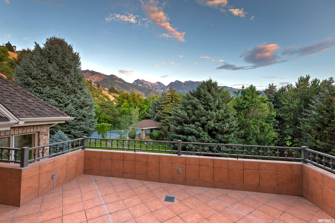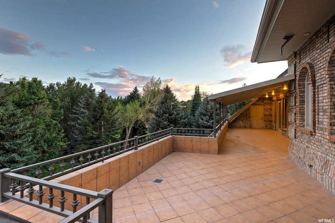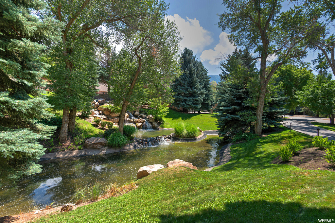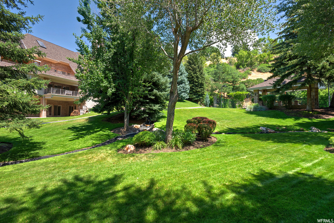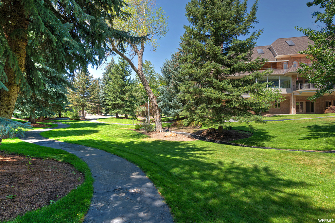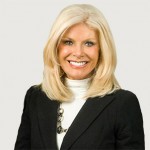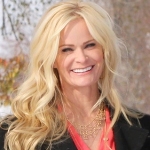Property Facts
Incredible New Price! Introducing The Stone Leigh Magical European Mansion. Absolutely incredible, not to be duplicated Storybook setting on a gated and totally private 6.9 astonishing acres surrounded by mature trees, pond, stream, putting green, private tennis court and pool. As you travel through the gated entry and down the enchanting drive, crossing the creek and winding your way to the courtyard, the experience leading you to the front double doors is nothing short of remarkable. This exceptional all brick architecturally captivating estate is one of a kind and designed to suit all occasions, from entertaining guests to relaxing poolside with fabulous outdoor areas with unique spaces for a multitude of interests - art, exercise relaxation or privacy. The estate presents a grand entrance, towering ceilings, floor to ceiling windows capturing the beauty of the adjacent Wasatch Mountains overlooking the Willow Creek Country Club, a stunning floating staircase, huge main level master luxury retreat, a two-story library and a professional gourmet kitchen. The estate offers a total of 7 en-suite bedrooms each with a private deck, 12 total bathrooms,10 fireplaces and an indoor basketball court with his/her dressing bathrooms. Oversized 4-car garage with tons of additional parking and room for building additional structures. Multiple offices for a home business that can be converted back to the original additional 4 car garage for a total of an 8 car garage. Entire home has been fire sprinklered, totally updated electrical system, sophisticated security system and a new roof. This is truly Resort living at its finest! Square footage provided as a courtesy only. Buyer is advised to obtain an independent measurement and to verify all information.
Property Features
Interior Features Include
- Alarm: Fire
- Alarm: Security
- Bath: Master
- Bath: Sep. Tub/Shower
- Central Vacuum
- Closet: Walk-In
- Den/Office
- Dishwasher, Built-In
- French Doors
- Gas Log
- Intercom
- Kitchen: Second
- Laundry Chute
- Mother-in-Law Apt.
- Oven: Double
- Range/Oven: Built-In
- Vaulted Ceilings
- Video Camera(s)
- Floor Coverings: Carpet; Hardwood
- Window Coverings: Blinds; Full
- Air Conditioning: Central Air; Electric
- Heating: Forced Air
- Basement: (100% finished) Daylight; Full; Walkout
Exterior Features Include
- Exterior: Balcony; Basement Entrance; Entry (Foyer); Horse Property; Outdoor Lighting; Patio: Covered; Secured Building; Secured Parking; Walkout; Patio: Open
- Lot: Fenced: Full; Road: Paved; Secluded Yard; Sprinkler: Auto-Full; View: Mountain; Private
- Landscape: Landscaping: Full; Mature Trees; Pines; Stream; Waterfall
- Roof: Wood Shake Shingles
- Exterior: Brick
- Garage/Parking: Built-In; Heated; Opener
- Garage Capacity: 4
Inclusions
- Alarm System
- Ceiling Fan
- Microwave
- Range
- Refrigerator
- Satellite Dish
Other Features Include
- Amenities: Exercise Room; Park/Playground; Swimming Pool; Tennis Court
- Utilities: Gas: Connected; Power: Connected; Sewer: Connected; Sewer: Public; Water: Connected
- Water: Culinary; Well
- Pool
Zoning Information
- Zoning: RES
Rooms Include
- 7 Total Bedrooms
- Floor 2: 6
- Floor 1: 1
- 12 Total Bathrooms
- Floor 2: 6 Full
- Floor 2: 1 Half
- Floor 1: 1 Full
- Floor 1: 1 Three Qrts
- Floor 1: 1 Half
- Basement 1: 2 Three Qrts
- Other Rooms:
- Floor 2: 3 Family Rm(s); 1 Kitchen(s); 1 Semiformal Dining Rm(s);
- Floor 1: 1 Family Rm(s); 1 Den(s);; 1 Formal Dining Rm(s); 1 Laundry Rm(s);
- Basement 1: 1 Family Rm(s); 1 Kitchen(s);
Square Feet
- Floor 2: 4333 sq. ft.
- Floor 1: 8228 sq. ft.
- Basement 1: 5504 sq. ft.
- Total: 18065 sq. ft.
Lot Size In Acres
- Acres: 6.90
Buyer's Brokerage Compensation
3% - The listing broker's offer of compensation is made only to participants of UtahRealEstate.com.
Schools
Designated Schools
View School Ratings by Utah Dept. of Education
Nearby Schools
| GreatSchools Rating | School Name | Grades | Distance |
|---|---|---|---|
8 |
Canyon View School Public Elementary |
K-5 | 0.43 mi |
9 |
Butler Middle School Public Middle School |
6-8 | 0.85 mi |
2 |
Diamond Ridge High School Public High School |
9-12 | 3.46 mi |
8 |
Brookwood School Public Elementary |
K-5 | 0.83 mi |
9 |
Albion Middle School Public Middle School |
6-8 | 0.87 mi |
9 |
Quail Hollow School Public Elementary |
K-5 | 0.91 mi |
6 |
Brighton High School Public Middle School, High School |
8-12 | 1.20 mi |
NR |
Willow Creek Montessori Private Preschool, Elementary |
PK-K | 1.23 mi |
NR |
Granite School Public Elementary |
K-5 | 1.53 mi |
8 |
Oakdale School Public Elementary |
K-5 | 1.68 mi |
NR |
Intermountain Christian School Private Preschool, Elementary, Middle School, High School |
PK-12 | 1.72 mi |
NR |
Park Lane School Public Elementary |
K-5 | 1.96 mi |
6 |
Ridgecrest School Public Elementary |
K-5 | 2.11 mi |
NR |
Deseret Academy Private Preschool, Elementary, Middle School, High School |
PK | 2.14 mi |
9 |
Silver Mesa School Public Elementary |
K-5 | 2.18 mi |
Nearby Schools data provided by GreatSchools.
For information about radon testing for homes in the state of Utah click here.
This 7 bedroom, 12 bathroom home is located at 2945 E Robidoux in Sandy, UT. Built in 1981, the house sits on a 6.90 acre lot of land and is currently for sale at $4,900,000. This home is located in Salt Lake County and schools near this property include Brookwood Elementary School, Albion Middle School, Brighton High School and is located in the Canyons School District.
Search more homes for sale in Sandy, UT.
Listing Broker

Berkshire Hathaway HomeServices Utah Properties (Salt Lake)
6340 S 3000 E
Suite 600
Cottonwood Heights, UT 84121
801-990-0400
