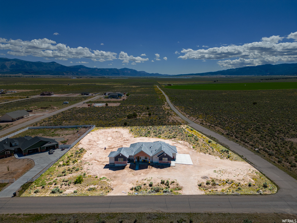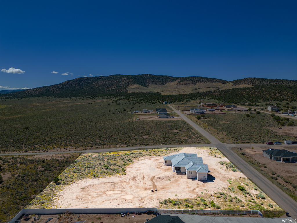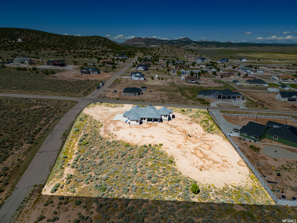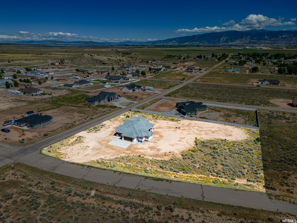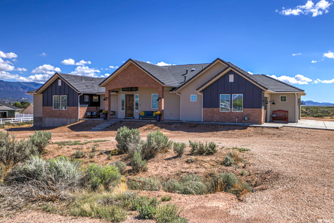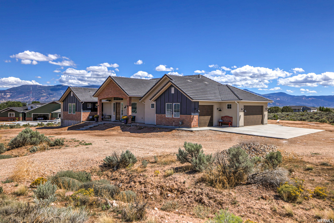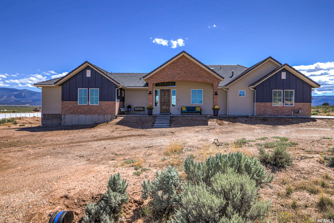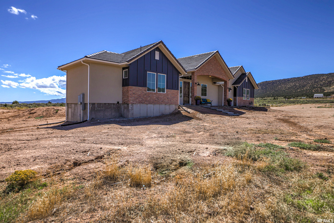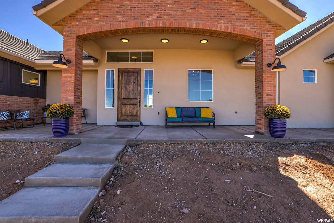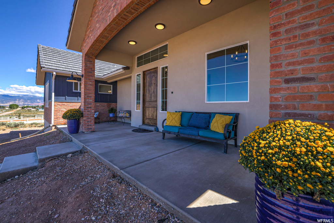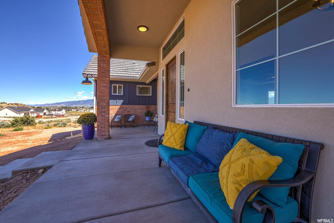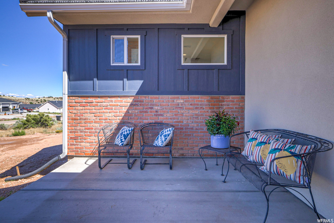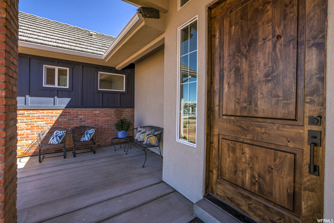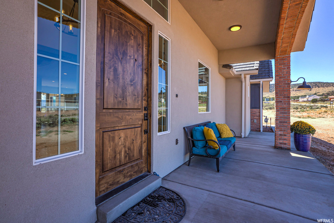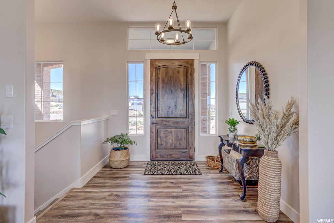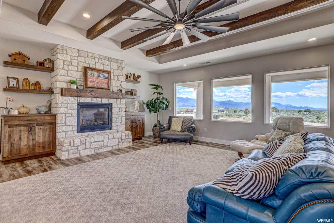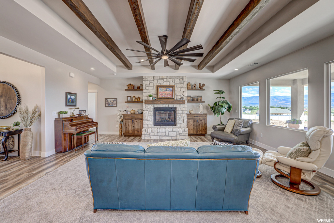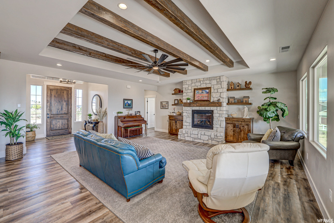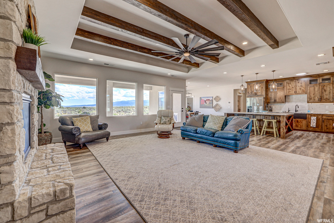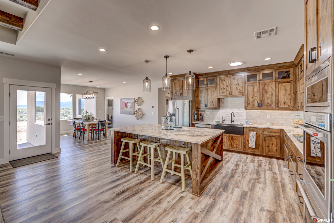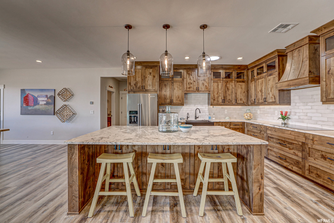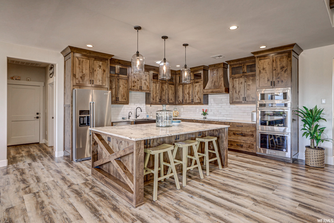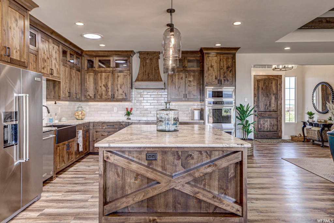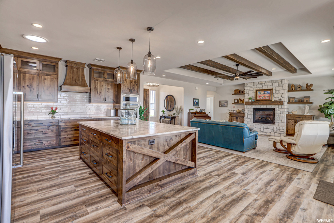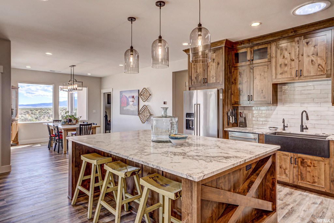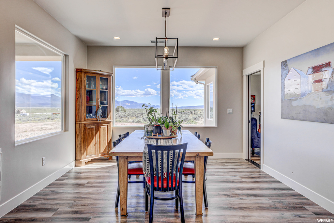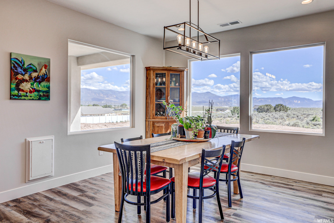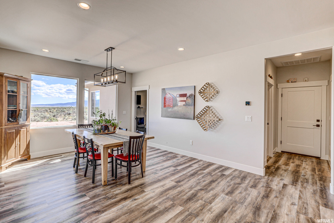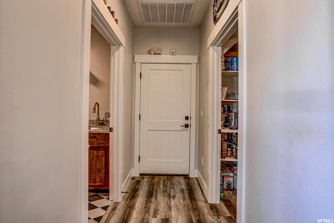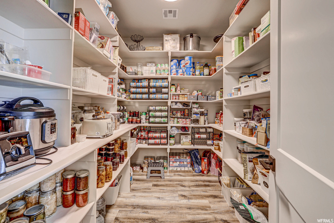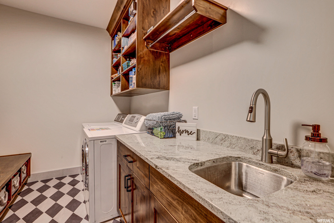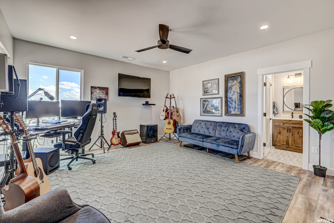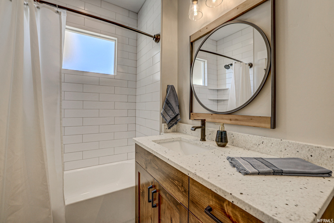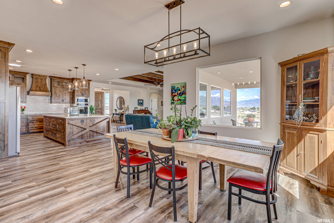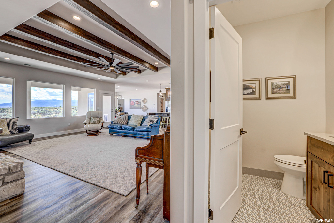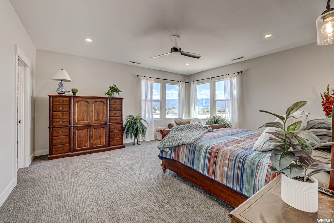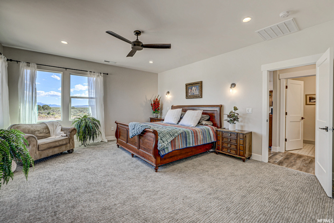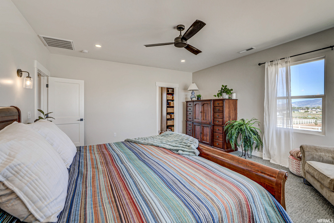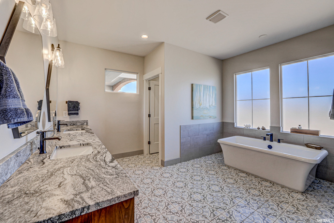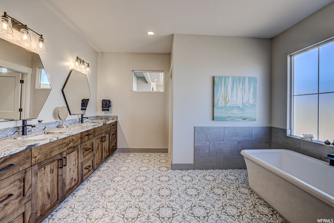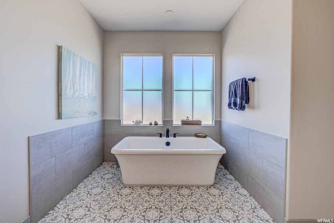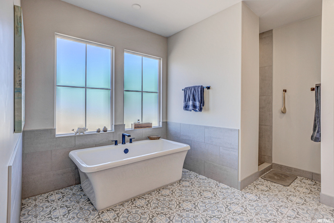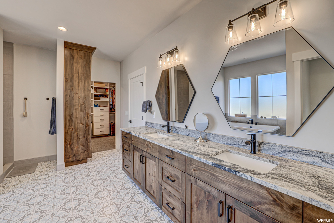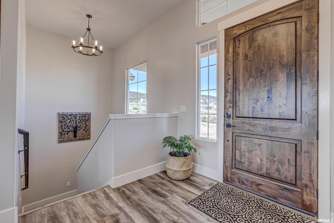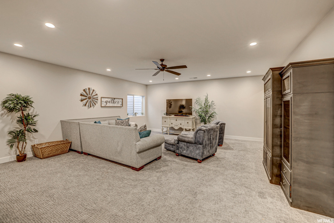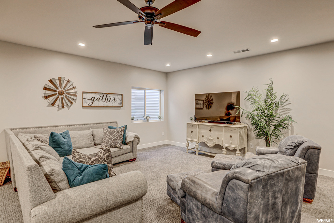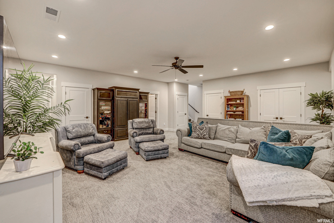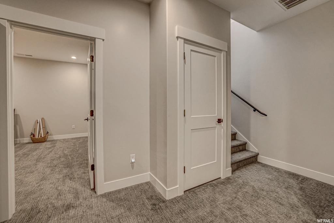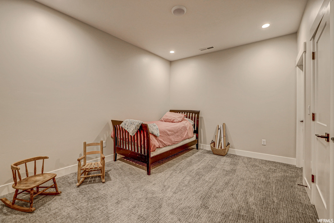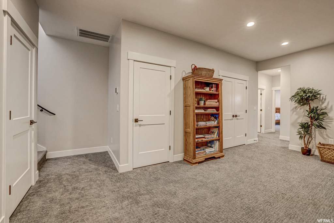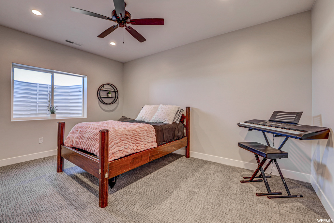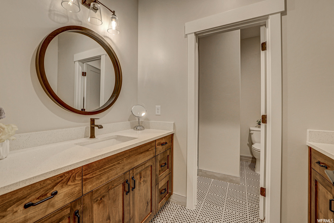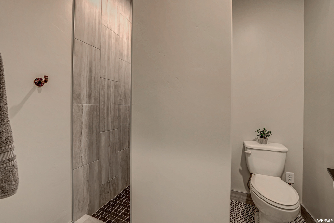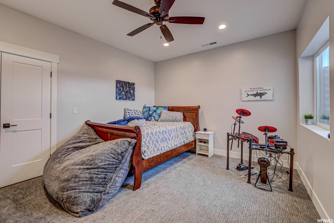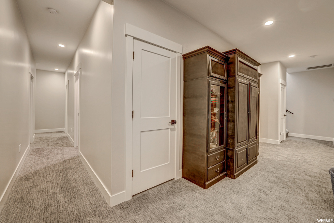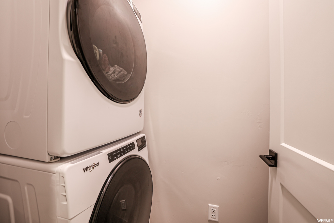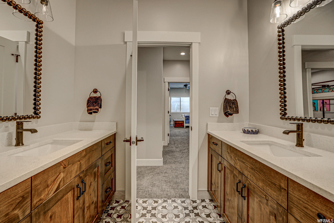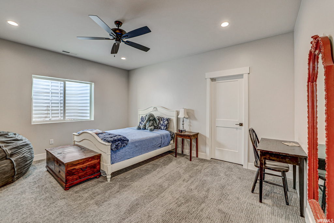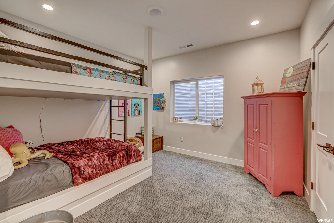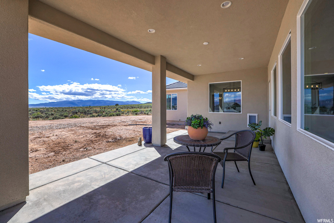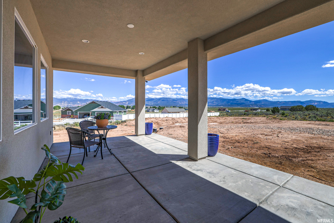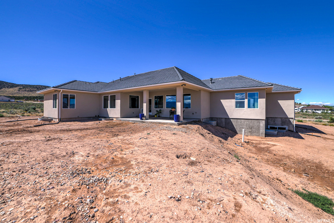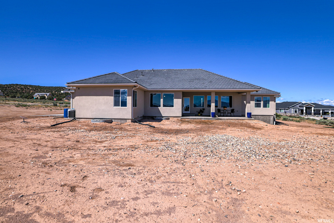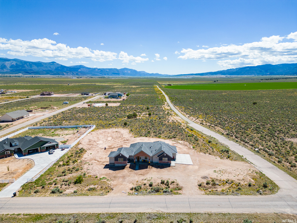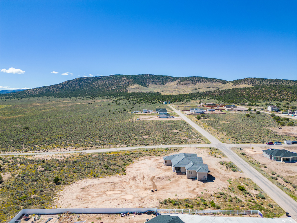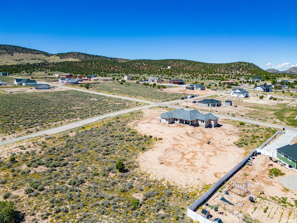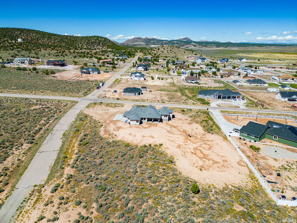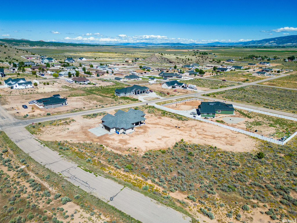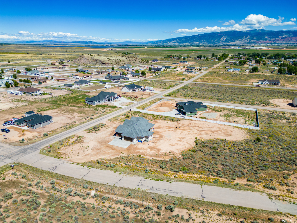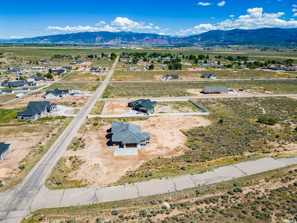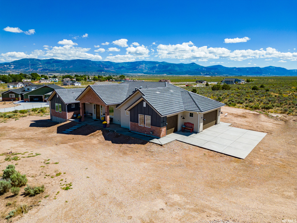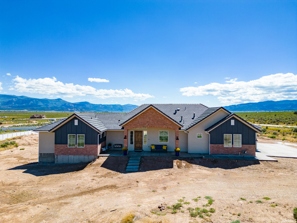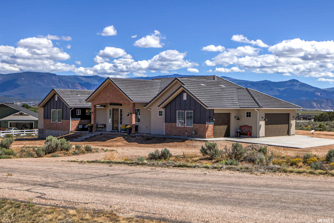Property Facts
DISTINCTIVE (1.68 ACRE!) ESTATE HOME! featuring VIEWS of he Cedar Mountains, Valleys & City Lights! ANIMAL RIGHTS INCLUDED! Spread out and RELAX in Seclusion in the Home's multiple Living Areas. Luxury Vinyl Plank & Tile Flooring Throughout, Perfect for Entertaining! GOURMET Kitchen- High End Kitchen Aid Appliances, Induction Cooktop & Butler's Pantry/ Magnificent Master Suite-with Large Walk in Shower & Soaker Tub /HOUSE IS BRAND NEW! Main Level Mother-In-Law Suite, 100% Finished Basement with High Ceilings & Large Rooms!/ Oversized Garage, Tons of Acreage for Out-Buildings, RV Parking, Gardens & More!
Property Features
Interior Features Include
- Bath: Master
- Bath: Sep. Tub/Shower
- Closet: Walk-In
- Den/Office
- Gas Log
- Great Room
- Mother-in-Law Apt.
- Oven: Double
- Range/Oven: Built-In
- Granite Countertops
- Floor Coverings: Carpet; Tile; Vinyl (LVP)
- Air Conditioning: Central Air; Gas
- Heating: Gas: Central
- Basement: (100% finished) Full
Exterior Features Include
- Exterior: Double Pane Windows
- Lot: Corner Lot; Fenced: Part; View: Mountain; View: Valley
- Landscape: See Remarks
- Roof: Tile
- Exterior: Brick; Stucco
- Patio/Deck: 2 Patio
- Garage/Parking: Attached; Extra Width; Opener; Extra Length
- Garage Capacity: 3
Inclusions
- Ceiling Fan
- Microwave
- Range
- Range Hood
- Refrigerator
- Water Softener: Own
Other Features Include
- Amenities:
- Utilities: Gas: Connected; Power: Connected; Sewer: Septic Tank; Water: Connected
- Water: Culinary
Zoning Information
- Zoning: RES
Rooms Include
- 6 Total Bedrooms
- Floor 1: 2
- Basement 1: 4
- 5 Total Bathrooms
- Floor 1: 1 Full
- Floor 1: 1 Three Qrts
- Floor 1: 1 Half
- Basement 1: 2 Three Qrts
- Other Rooms:
- Floor 1: 1 Formal Living Rm(s); 1 Kitchen(s); 1 Bar(s); 1 Formal Dining Rm(s); 1 Laundry Rm(s);
- Basement 1: 1 Family Rm(s); 1 Den(s);;
Square Feet
- Floor 1: 2470 sq. ft.
- Basement 1: 2440 sq. ft.
- Total: 4910 sq. ft.
Lot Size In Acres
- Acres: 1.68
Buyer's Brokerage Compensation
3% - The listing broker's offer of compensation is made only to participants of UtahRealEstate.com.
Schools
Designated Schools
View School Ratings by Utah Dept. of Education
Nearby Schools
| GreatSchools Rating | School Name | Grades | Distance |
|---|---|---|---|
6 |
Iron Springs School Public Elementary |
K-5 | 3.76 mi |
6 |
Cedar Middle School Public Middle School |
6-8 | 6.45 mi |
6 |
Cedar City High School Public High School |
9-12 | 7.28 mi |
NR |
Ab Initio Academy Private Preschool, Elementary |
PK | 4.86 mi |
NR |
Turning Point Family Care (YIC) Public Middle School, High School |
6-12 | 6.58 mi |
NR |
Iron District Preschool, Elementary, Middle School, High School |
6.61 mi | |
5 |
Cedar North School Public Elementary |
K-5 | 7.21 mi |
NR |
Integrity House (YIC) Public Middle School, High School |
6-12 | 7.29 mi |
7 |
Cedar South School Public Elementary |
K-5 | 7.33 mi |
8 |
Success Academy Charter High School |
9-12 | 7.39 mi |
NR |
Youth Health Associates - Cedar Ranch Academy Public Middle School, High School |
6-12 | 7.39 mi |
6 |
Three Peaks School Public Elementary |
K-5 | 7.40 mi |
NR |
Mountain Springs Preparatory Academy Private High School |
9-12 | 7.43 mi |
5 |
Canyon View Middle School Public Middle School |
6-8 | 7.46 mi |
1 |
Southwest Educational Academy Public Elementary, Middle School, High School |
K-12 | 7.47 mi |
Nearby Schools data provided by GreatSchools.
For information about radon testing for homes in the state of Utah click here.
This 6 bedroom, 5 bathroom home is located at 1252 N 6900 W in Cedar City, UT. Built in 2023, the house sits on a 1.68 acre lot of land and is currently for sale at $1,175,000. This home is located in Iron County and schools near this property include Iron Springs Elementary School, Cedar Middle School, Cedar High School and is located in the Iron School District.
Search more homes for sale in Cedar City, UT.
Contact Agent

Listing Broker

Coldwell Banker Premier Realty
157 E. Riverside Drive
Suite #1A
St. George, UT 84790
435-628-6700
