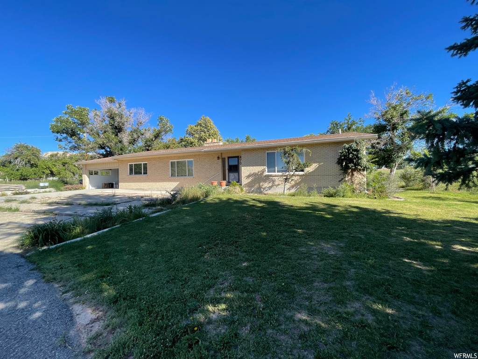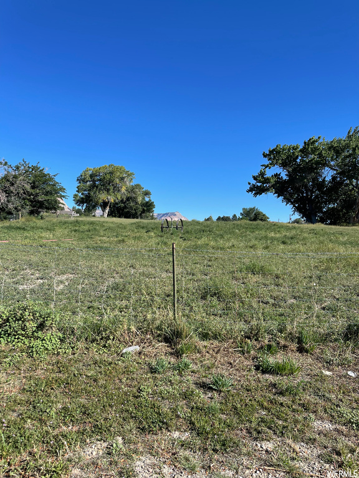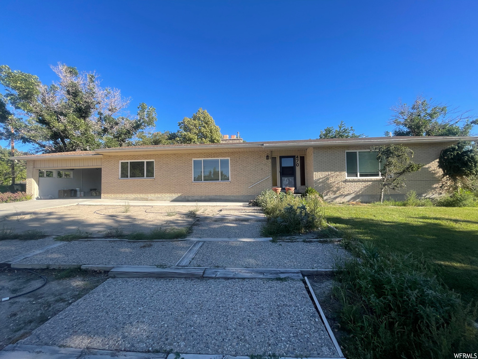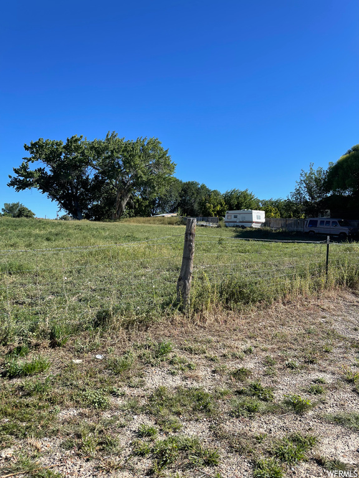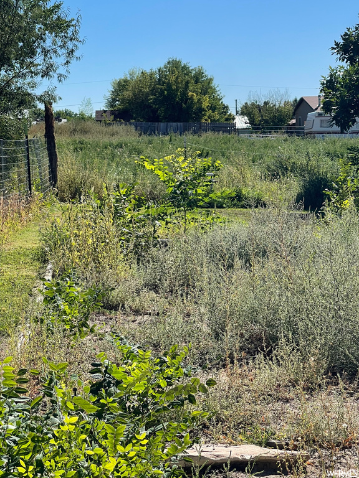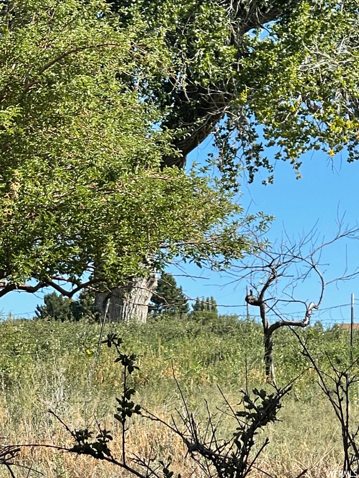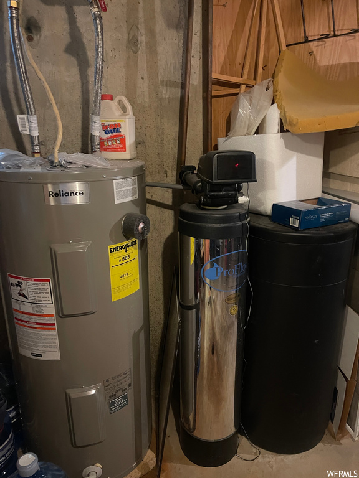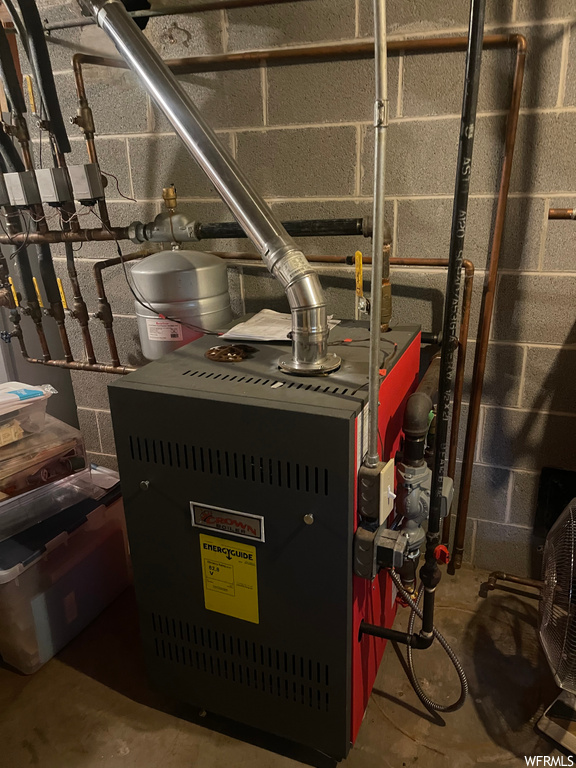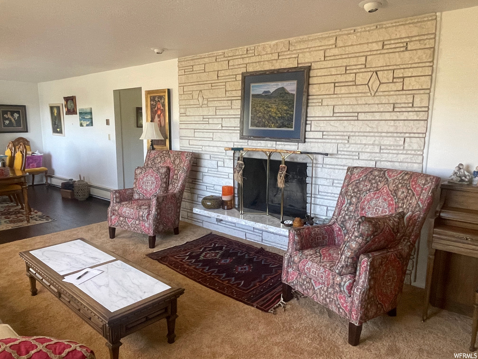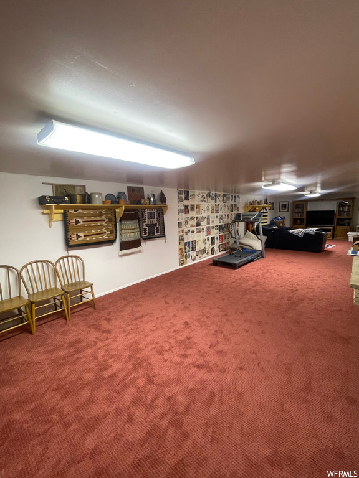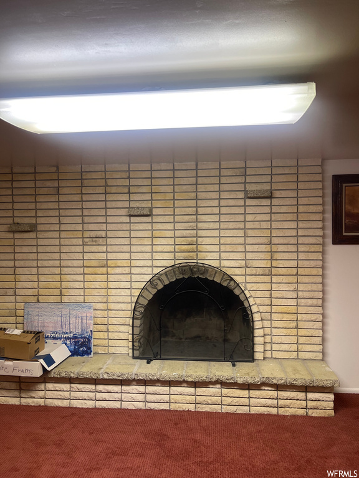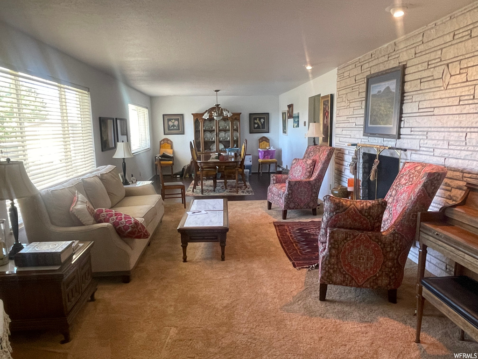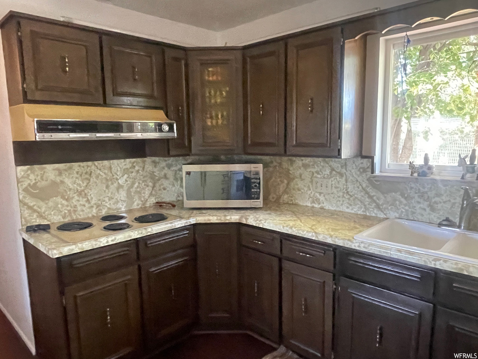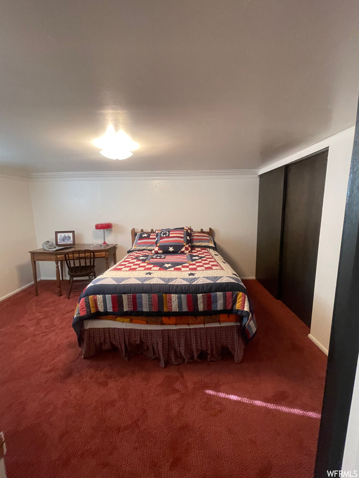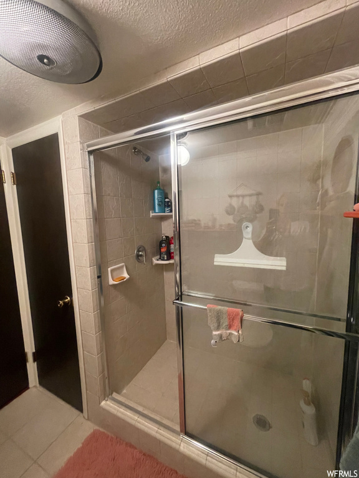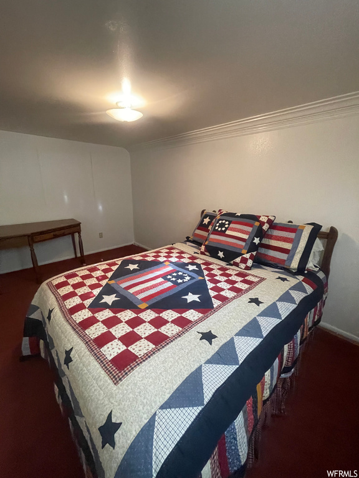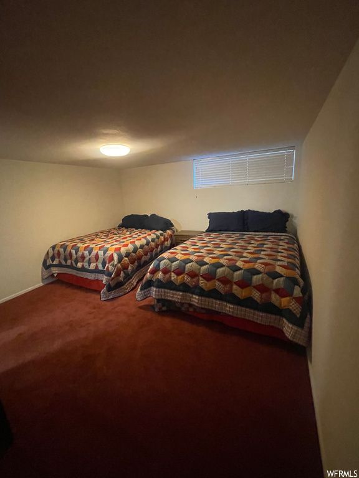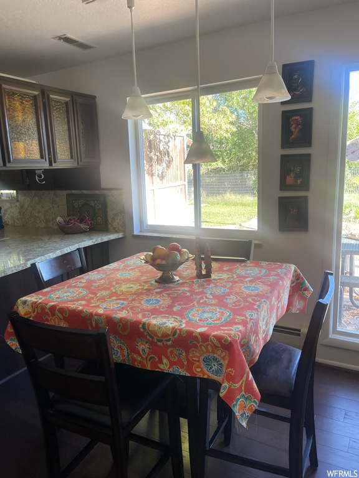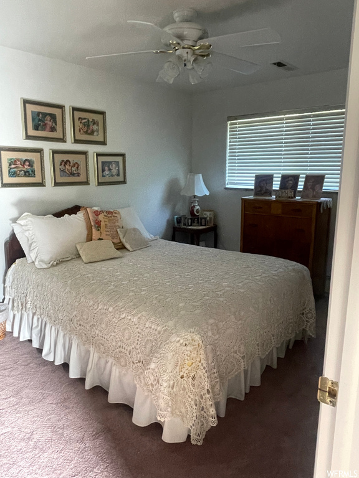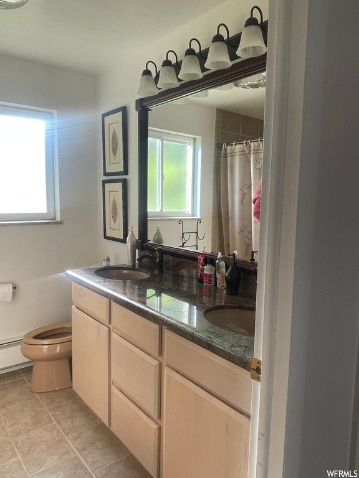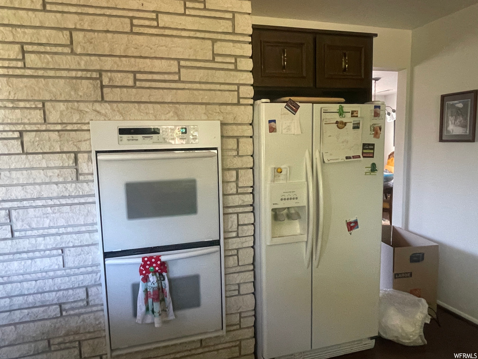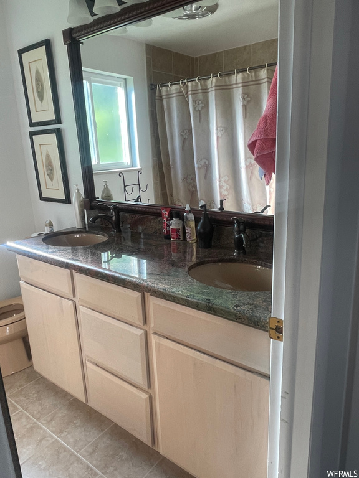Property Facts
$50,000 PRICE SLASH!! LETS GET YOU INTO THIS AMAZING HOME WITH PROPERTY NOW!! THIS LARGE HOME includes 3.30 SECLUDED ACRES!! PLUS A New Boiler heating system & almost new year hot water heater. 36" wide hall ways. ESCAPE THE HEAVY WASATCH FRONT TRAFFIC BY MAKING YOUR MOVE TO THE PRISTINE SMALL TOWN OF FERRON (YOU WONT REGRET IT)!! Square footage figures are provided as a courtesy estimate only and were obtained from Emery County . Buyer is advised to obtain an independent measurement. YOU REALLY OWE IT TO YOUR SELF TO CHECK THIS OUT!!
Property Features
Interior Features Include
- Bath: Master
- Den/Office
- Dishwasher, Built-In
- Great Room
- Range/Oven: Built-In
- Floor Coverings: Carpet; Hardwood; Tile
- Window Coverings: Blinds; Draperies
- Air Conditioning: Central Air; Electric
- Heating: Forced Air; Gas: Central; Hot Water
- Basement: (100% finished) Full
Exterior Features Include
- Exterior: Double Pane Windows; Horse Property; Out Buildings; Outdoor Lighting; Patio: Open
- Lot: Road: Paved; Sprinkler: Auto-Full; Terrain, Flat; View: Mountain
- Landscape: Fruit Trees; Landscaping: Part; Mature Trees; Pines
- Roof: Asphalt Shingles; Pitched
- Exterior: Brick
- Patio/Deck: 1 Patio
- Garage/Parking: 2 Car Deep (Tandem); Attached; Parking: Covered; Rv Parking
- Garage Capacity: 2
Inclusions
- Microwave
- Range
- Refrigerator
- Storage Shed(s)
- Water Softener: Own
Other Features Include
- Amenities: Home Warranty
- Utilities: Gas: Connected; Power: Connected; Sewer: Connected; Water: Connected
- Water: Culinary; Irrigation: Pressure
Zoning Information
- Zoning: RES
Rooms Include
- 6 Total Bedrooms
- Floor 1: 3
- Basement 1: 3
- 4 Total Bathrooms
- Floor 1: 2 Full
- Floor 1: 1 Three Qrts
- Basement 1: 1 Full
- Other Rooms:
- Floor 1: 1 Family Rm(s); 1 Formal Living Rm(s); 1 Kitchen(s); 1 Bar(s); 1 Laundry Rm(s);
- Basement 1: 1 Family Rm(s);
Square Feet
- Floor 1: 1824 sq. ft.
- Basement 1: 1824 sq. ft.
- Total: 3648 sq. ft.
Lot Size In Acres
- Acres: 3.30
Buyer's Brokerage Compensation
2.5% - The listing broker's offer of compensation is made only to participants of UtahRealEstate.com.
Schools
Designated Schools
View School Ratings by Utah Dept. of Education
Nearby Schools
| GreatSchools Rating | School Name | Grades | Distance |
|---|---|---|---|
NR |
Ferron School Public Preschool, Elementary |
PK | 0.43 mi |
4 |
San Rafael Jr High School Public Middle School |
6-8 | 1.39 mi |
5 |
Emery High School Public High School |
9-12 | 10.21 mi |
NR |
Cottonwood School Public Preschool, Elementary |
PK | 9.03 mi |
NR |
Castle Dale School Public Elementary |
K-5 | 10.11 mi |
NR |
Emery District Preschool, Elementary, Middle School, High School |
16.59 mi | |
6 |
Huntington School Public Preschool, Elementary |
PK | 16.61 mi |
3 |
Canyon View Jr High School Public Middle School |
6-8 | 16.64 mi |
NR |
Cleveland School Public Preschool, Elementary |
PK | 21.59 mi |
NR |
Utah Prep School Private Middle School, High School |
8-12 | 24.20 mi |
6 |
Ephraim School Public Preschool, Elementary |
PK | 28.46 mi |
5 |
Ephraim Middle School Public Middle School |
6-8 | 28.56 mi |
NR |
Sanpete Academy Public High School |
9-12 | 29.02 mi |
NR |
Spring City School Public Elementary |
K-6 | 29.09 mi |
NR |
Anchor Stone Youth Public Middle School, High School |
7-12 | 29.27 mi |
Nearby Schools data provided by GreatSchools.
For information about radon testing for homes in the state of Utah click here.
This 6 bedroom, 4 bathroom home is located at 470 W Mill Rd in Ferron, UT. Built in 1972, the house sits on a 3.30 acre lot of land and is currently for sale at $549,900. This home is located in Emery County and schools near this property include Ferron Elementary School, Canyon View Middle School, Emery County High School and is located in the Emery School District.
Search more homes for sale in Ferron, UT.
Contact Agent

Listing Broker
194 West 100 North
Redmond, UT 84652
435-528-7463
