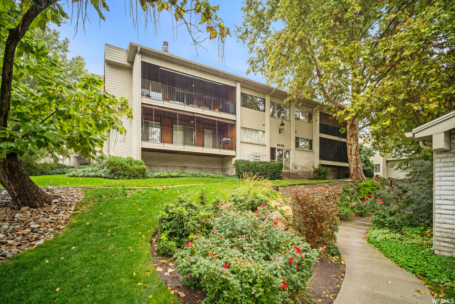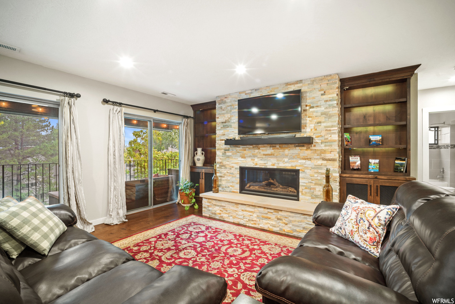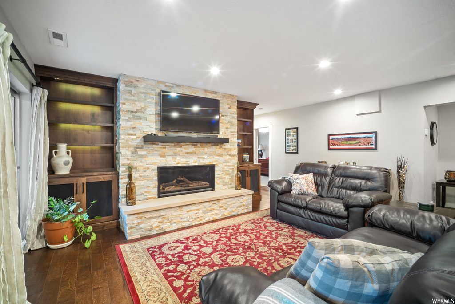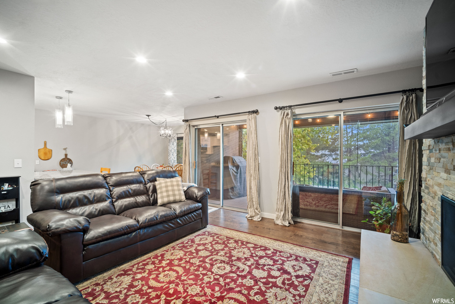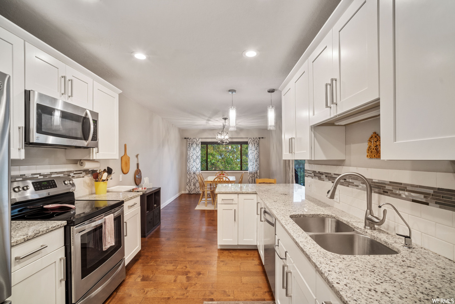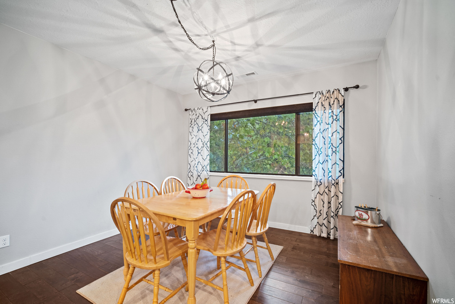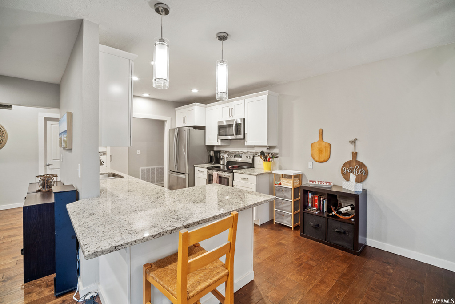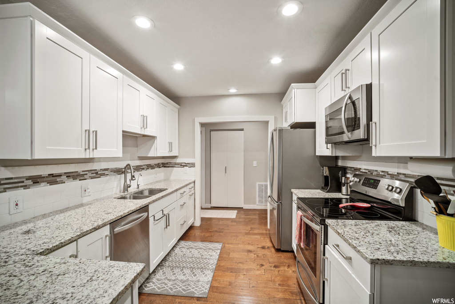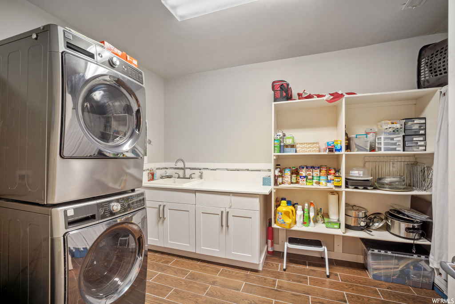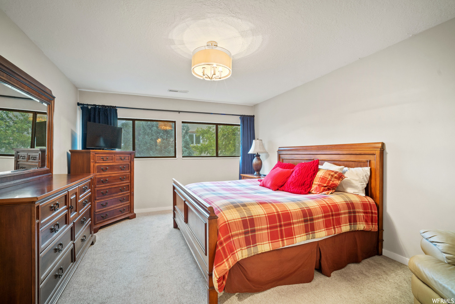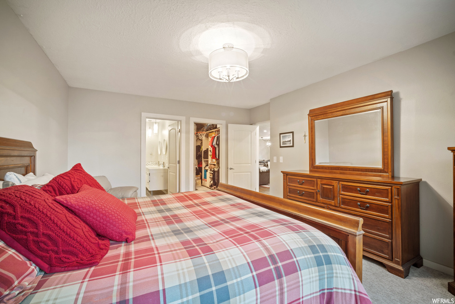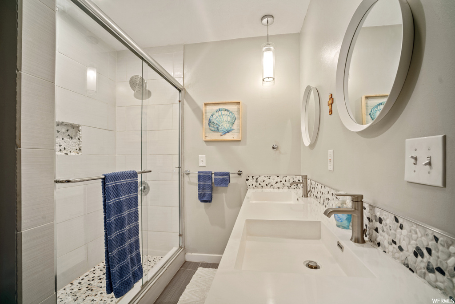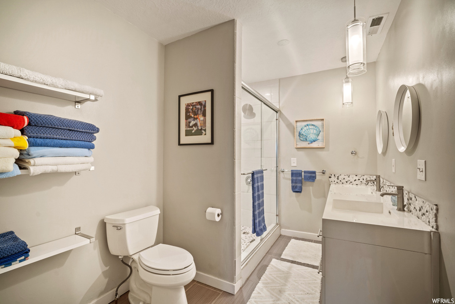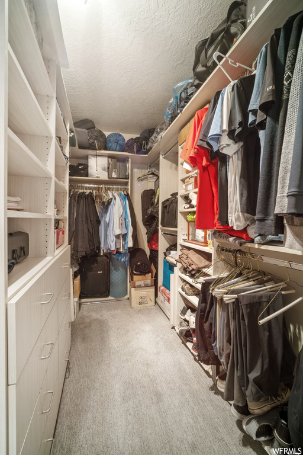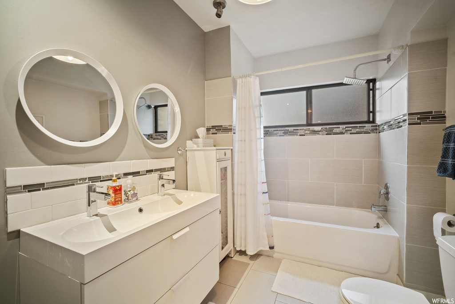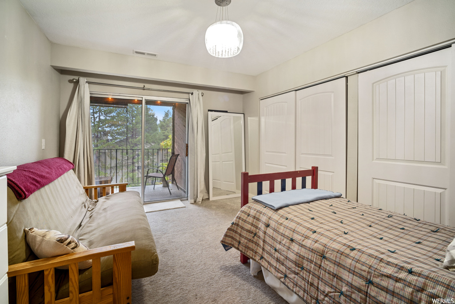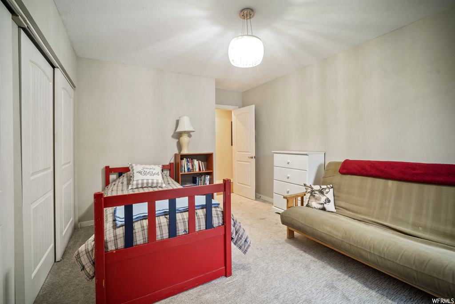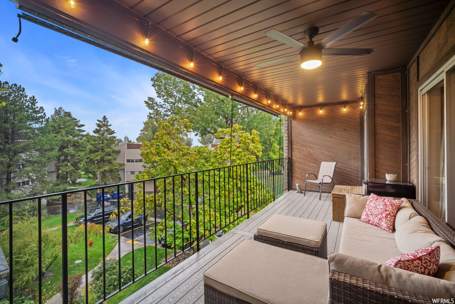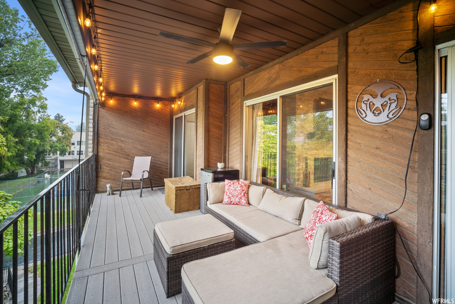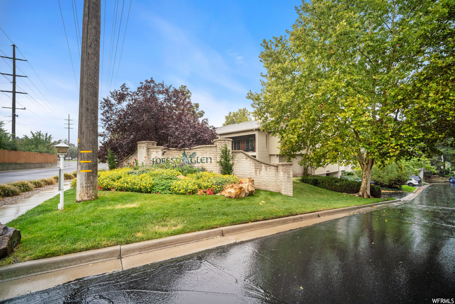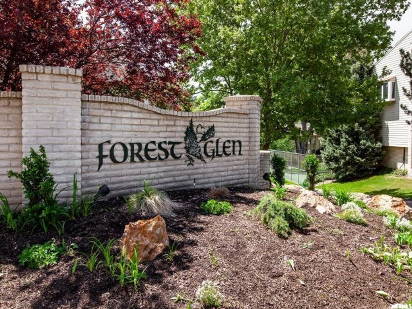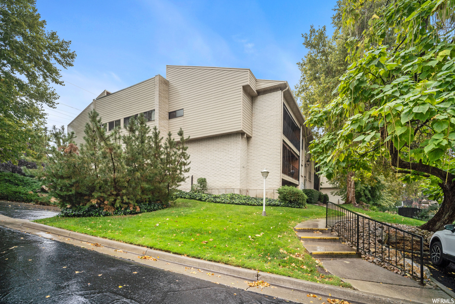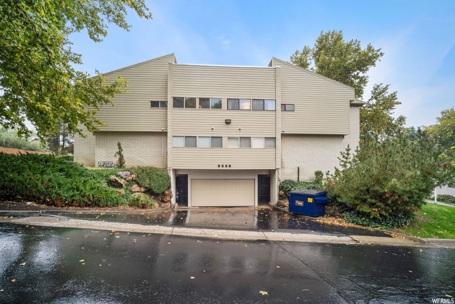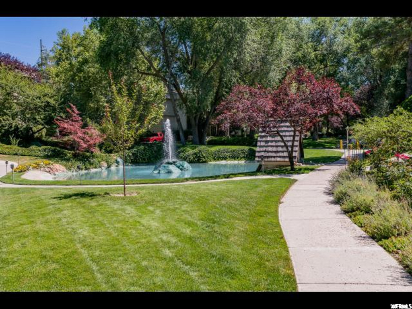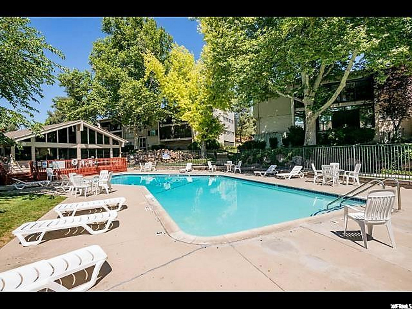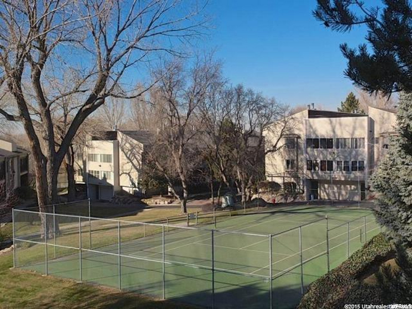Property Facts
Fully Remodeled condo in Forest Glen of Sugar House. Open floor plan enhanced by wall of west-facing windows with elevated view. Relaxing oversized deck with western exposure and built-in sun shades. Sparkling Kitchen/Granite Counters. Stainless Appliances. Custom Gas Fireplace and built in storage. Newer Hardwood Flooring and Carpeting. Walk to Sugar House shops and Restaurants. Lower HOA fees than surrounding buildings. No Pets allowed except service animals. No Rentals permitted. All information is deemed reliable, but is not guaranteed and should be independently verified.
Property Features
Interior Features Include
- See Remarks
- Bath: Master
- Closet: Walk-In
- Dishwasher, Built-In
- Disposal
- Gas Log
- Kitchen: Updated
- Range/Oven: Free Stdng.
- Granite Countertops
- Floor Coverings: Carpet; Hardwood; Tile
- Window Coverings: Blinds; Part
- Air Conditioning: Central Air; Electric
- Heating: Forced Air; Gas: Central
- Basement: (0% finished) None/Crawl Space
Exterior Features Include
- Exterior: Deck; Covered; Double Pane Windows; Secured Building; Sliding Glass Doors
- Lot: Fenced: Part; Road: Paved; Sprinkler: Auto-Full; Terrain: Grad Slope; View: Water
- Landscape: Landscaping: Full; Mature Trees; Pines
- Roof: Asphalt Shingles
- Exterior: Aluminum; Brick
- Patio/Deck: 1 Deck
- Garage/Parking: Opener; Parking: Covered
- Garage Capacity: 2
Inclusions
- Fireplace Insert
- Microwave
- Range
- Range Hood
- Refrigerator
- Window Coverings
Other Features Include
- Amenities: Cable Tv Wired; Clubhouse; Electric Dryer Hookup; Exercise Room; Sauna/Steam Room; Swimming Pool; Tennis Court
- Utilities: Gas: Connected; Power: Connected; Sewer: Connected; Sewer: Public; Water: Connected
- Water: Culinary
- Pool
- Project Restrictions
HOA Information:
- $430/Monthly
- Transfer Fee: $500
- Barbecue; Club House; Gym Room; Insurance Paid; Maintenance Paid; Pet Rules; Pets Not Permitted; Pool; Sauna; Sewer Paid; Snow Removal; Storage Area; Tennis Court; Trash Paid; Water Paid
Zoning Information
- Zoning: CONDO
Rooms Include
- 2 Total Bedrooms
- Floor 1: 2
- 2 Total Bathrooms
- Floor 1: 1 Full
- Floor 1: 1 Three Qrts
- Other Rooms:
- Floor 1: 1 Formal Living Rm(s); 1 Bar(s); 1 Semiformal Dining Rm(s); 1 Laundry Rm(s);
Square Feet
- Floor 1: 1551 sq. ft.
- Total: 1551 sq. ft.
Lot Size In Acres
- Acres: 0.01
Buyer's Brokerage Compensation
3% - The listing broker's offer of compensation is made only to participants of UtahRealEstate.com.
Schools
Designated Schools
View School Ratings by Utah Dept. of Education
Nearby Schools
| GreatSchools Rating | School Name | Grades | Distance |
|---|---|---|---|
5 |
Nibley Park School Public Preschool, Elementary, Middle School |
PK | 0.54 mi |
2 |
Granite Park Jr High School Public Middle School |
6-8 | 1.58 mi |
4 |
Highland High School Public High School |
9-12 | 0.92 mi |
NR |
Carden Memorial School Private Preschool, Elementary, Middle School |
PK-8 | 0.63 mi |
NR |
Redeemer Lutheran School Private Preschool, Elementary, Middle School |
PK-7 | 0.64 mi |
NR |
Seps Learning Center Private Elementary |
K | 0.93 mi |
3 |
Utah Connections Academy Charter Elementary, Middle School, High School |
K-12 | 0.94 mi |
4 |
Olene Walker Elementary Public Preschool, Elementary |
PK | 0.95 mi |
NR |
Garfield Academy Private Preschool, Elementary, Middle School, High School |
PK-11 | 0.98 mi |
9 |
Highland Park School Public Elementary |
K-6 | 1.06 mi |
NR |
Kearns-Saint Ann School Private Preschool, Elementary, Middle School |
PK-8 | 1.18 mi |
8 |
Hawthorne School Public Elementary |
K-6 | 1.28 mi |
8 |
Emerson School Public Elementary |
K-6 | 1.39 mi |
NR |
Granite High School Public High School |
9-12 | 1.41 mi |
5 |
Salt Lake School For The Performing Arts Charter High School |
9-12 | 1.48 mi |
Nearby Schools data provided by GreatSchools.
For information about radon testing for homes in the state of Utah click here.
This 2 bedroom, 2 bathroom home is located at 2556 S Elizabeth St #7 in Salt Lake City, UT. Built in 1978, the house sits on a 0.01 acre lot of land and is currently for sale at $499,000. This home is located in Salt Lake County and schools near this property include Nibley Park Elementary School, Hillside Middle School, Highland High School and is located in the Salt Lake School District.
Search more homes for sale in Salt Lake City, UT.
Contact Agent

Listing Broker

Chapman-Richards & Associates, Inc.
1414 E Murray-Holladay Road
Salt Lake City, UT 84117
801-278-4414
