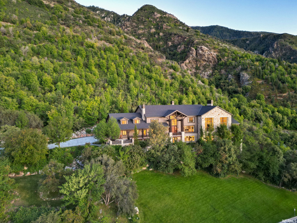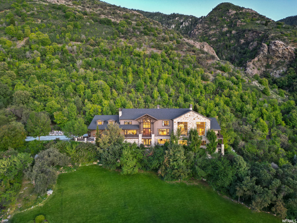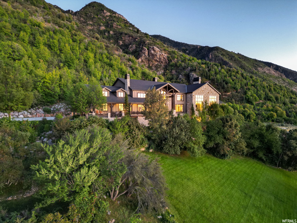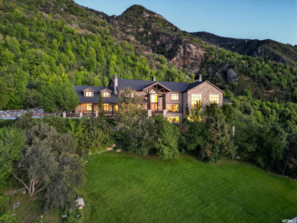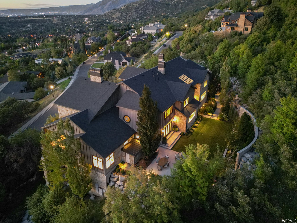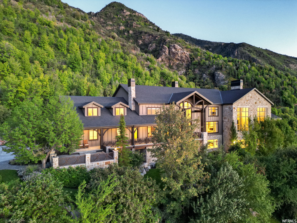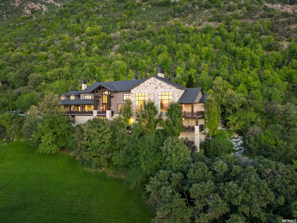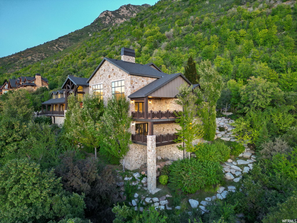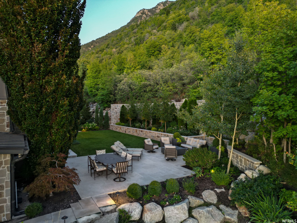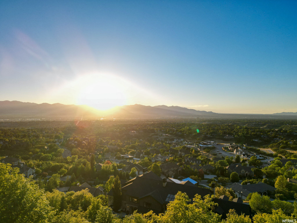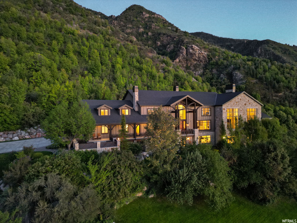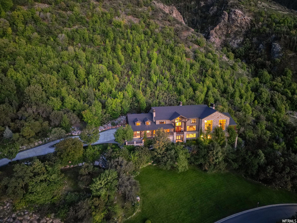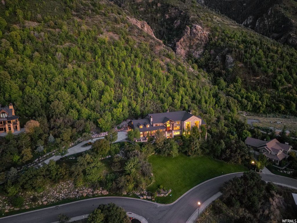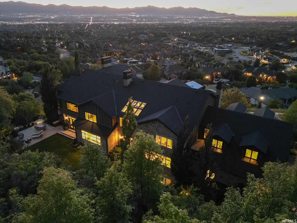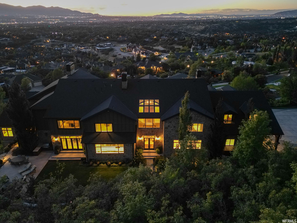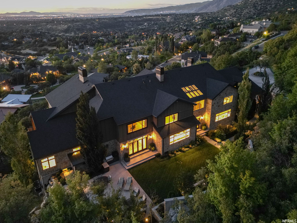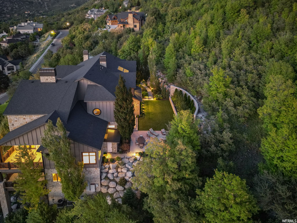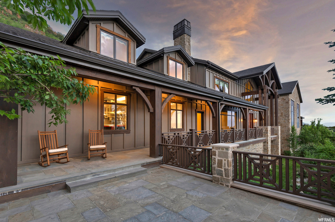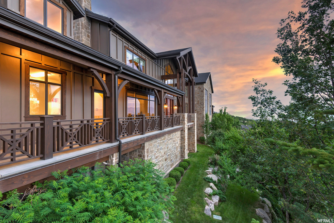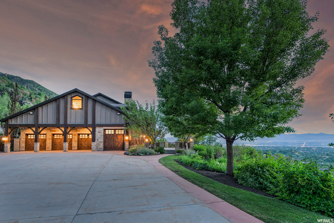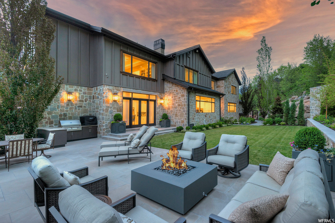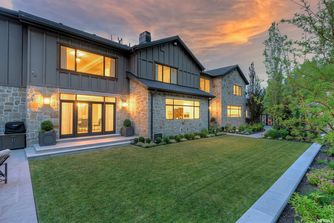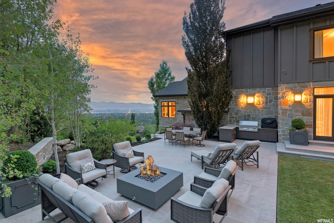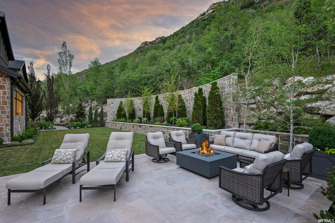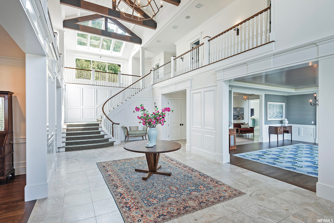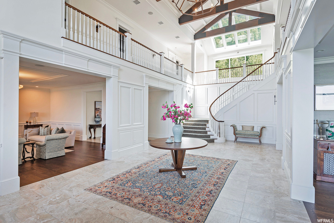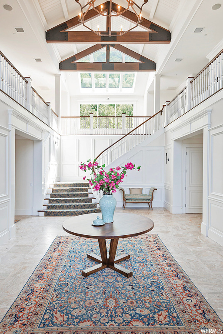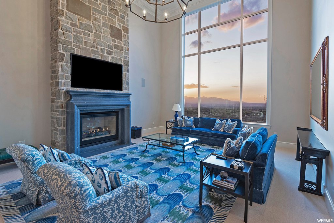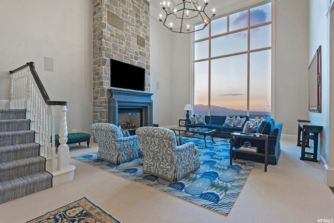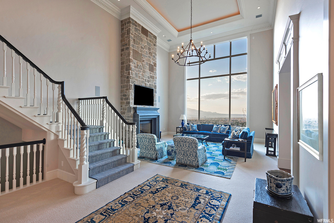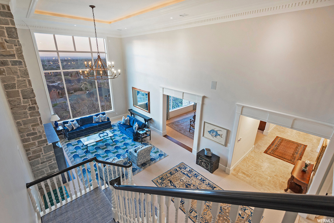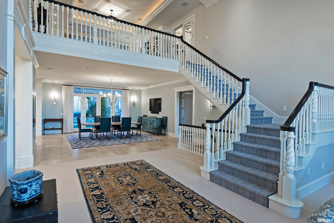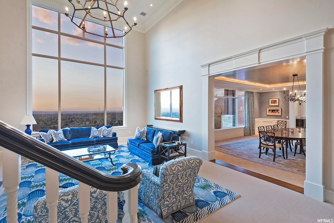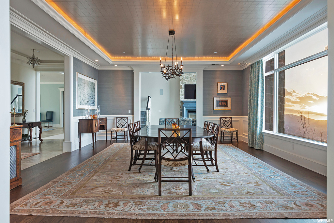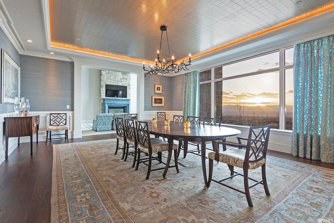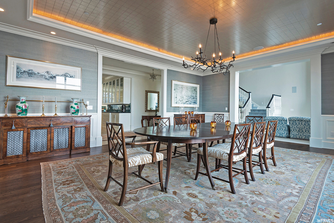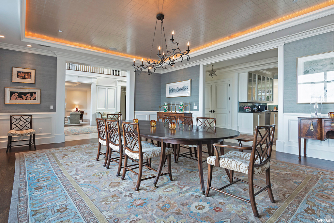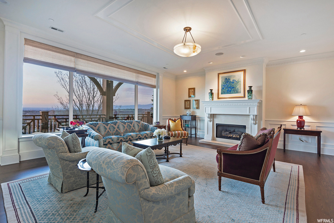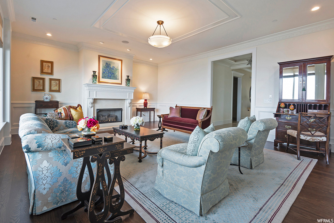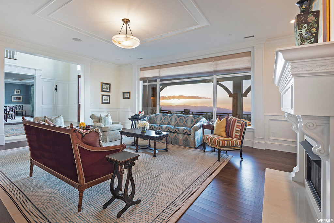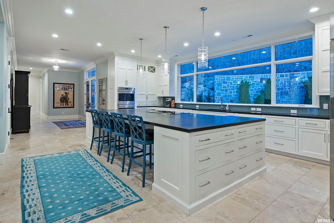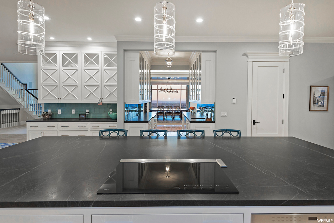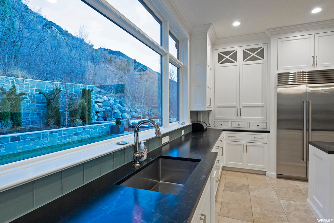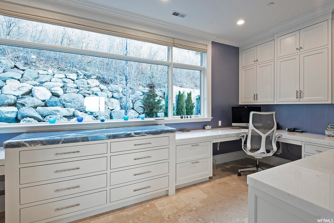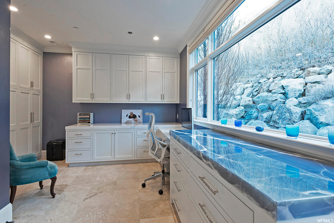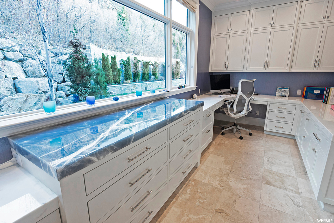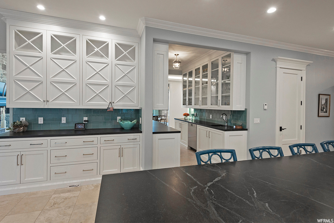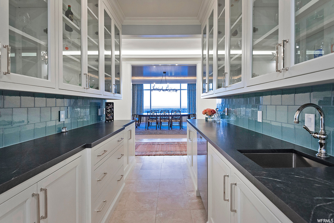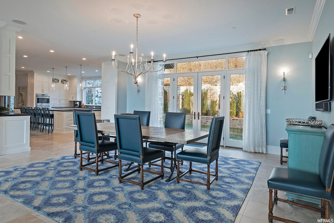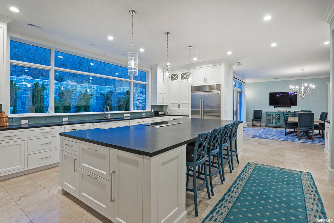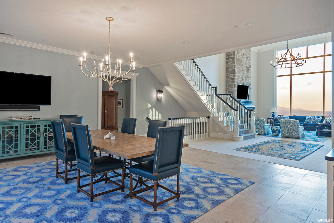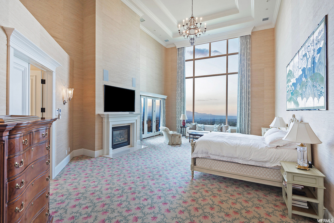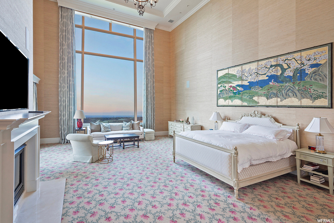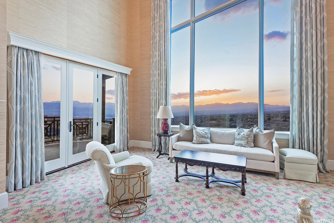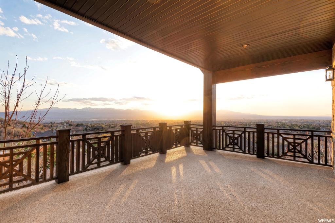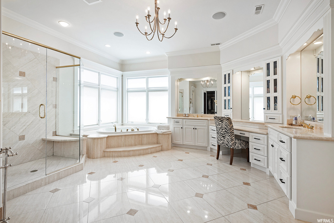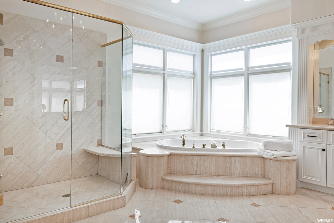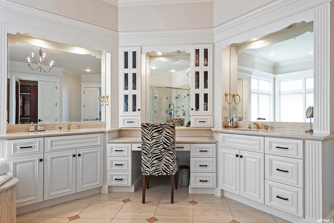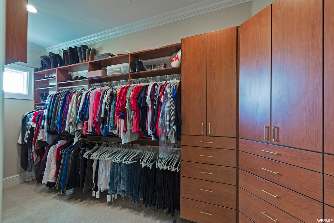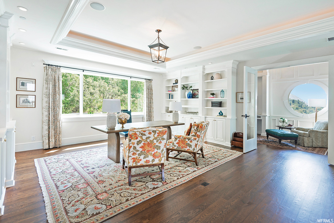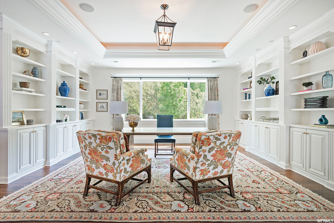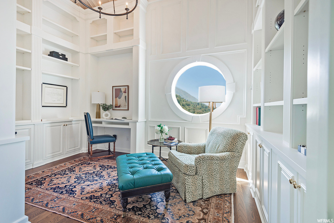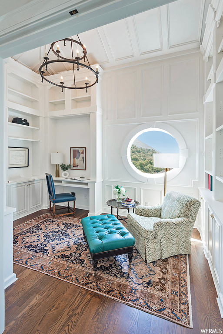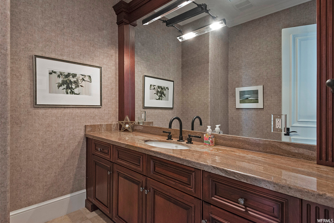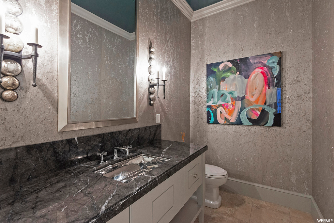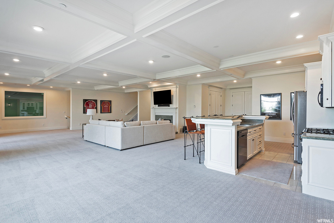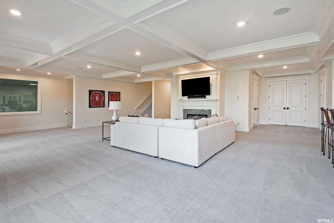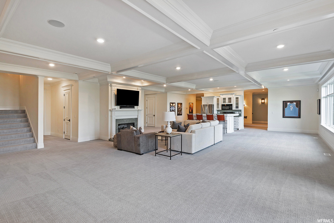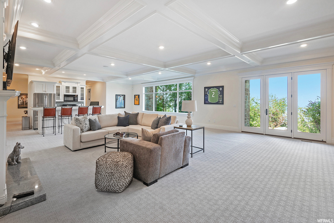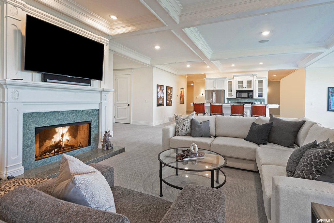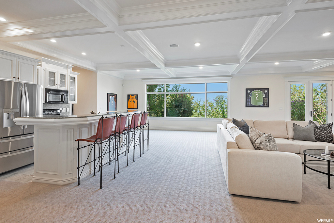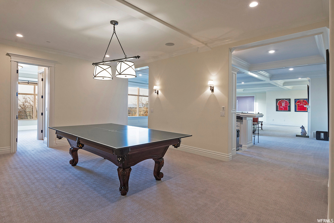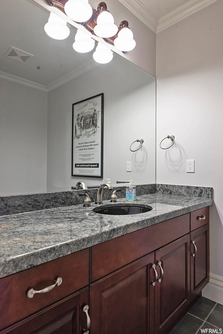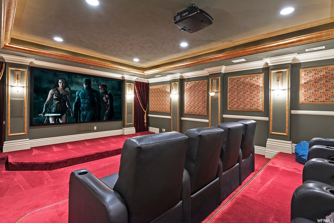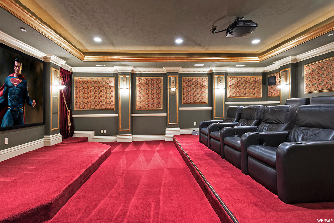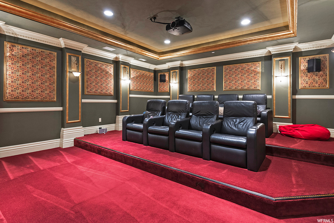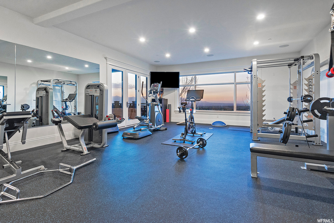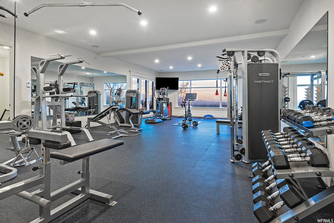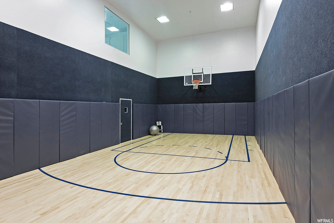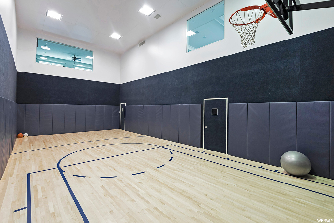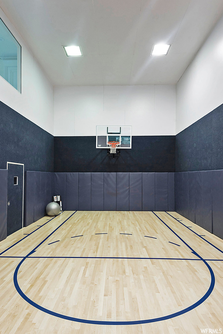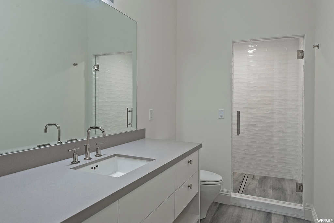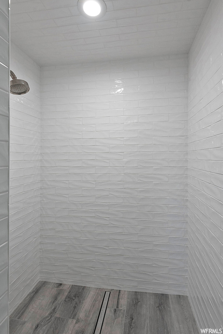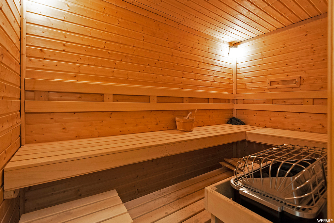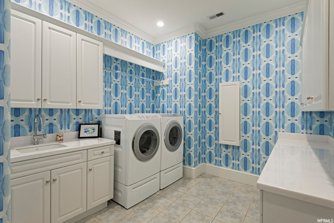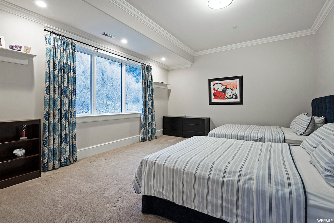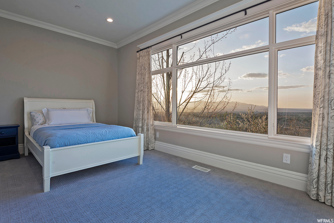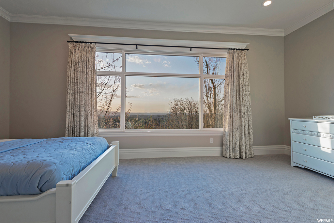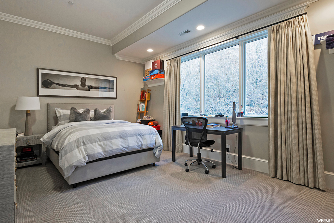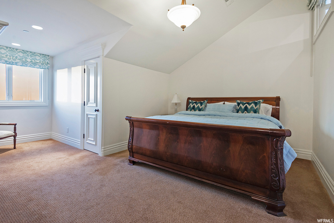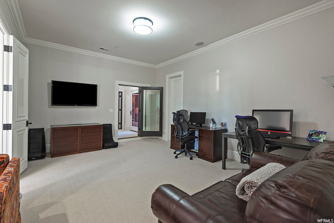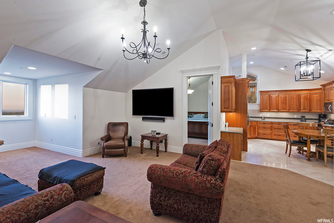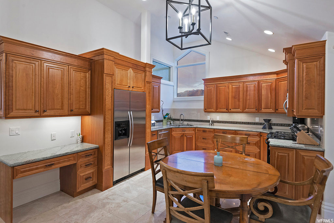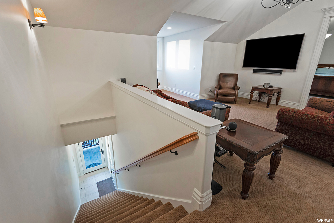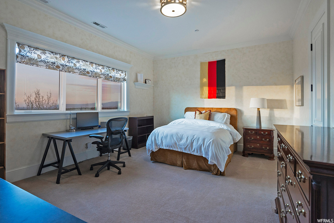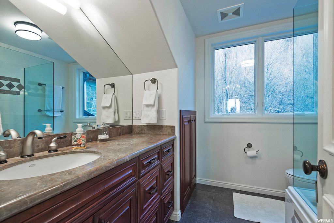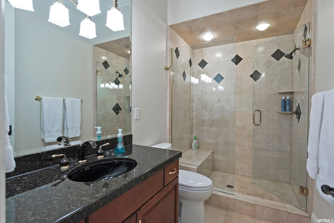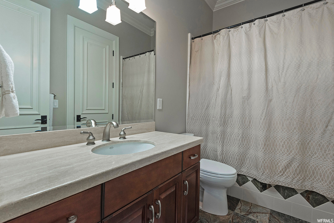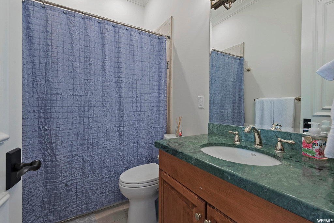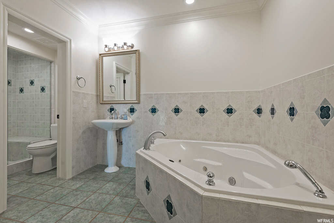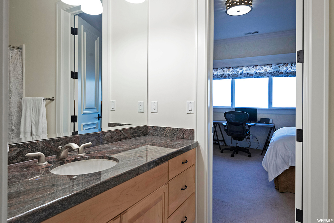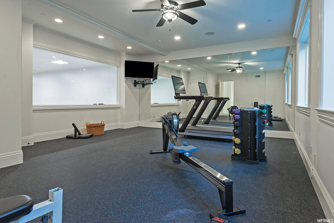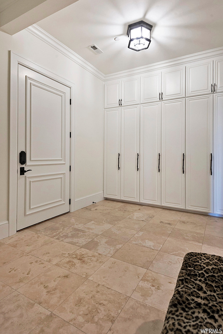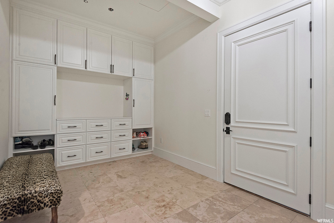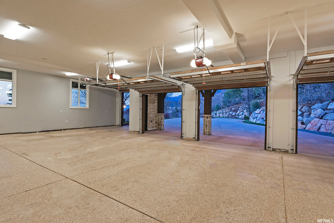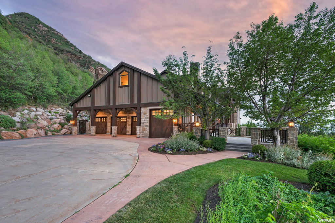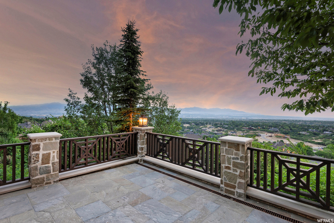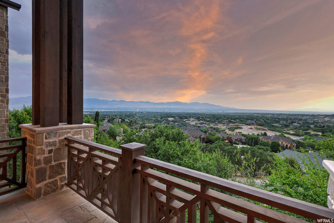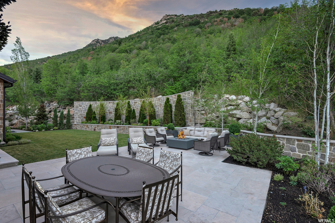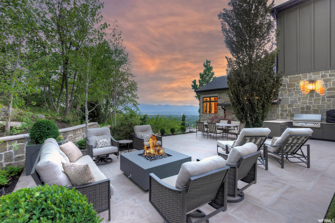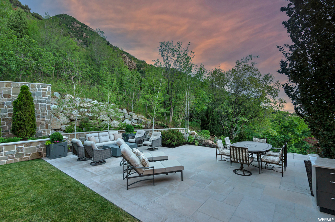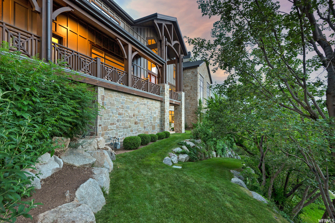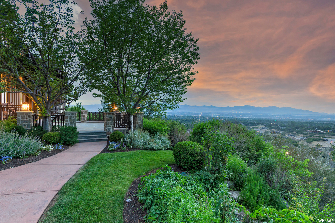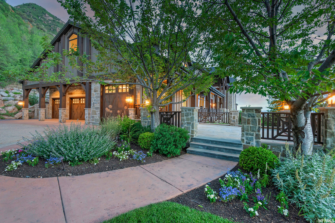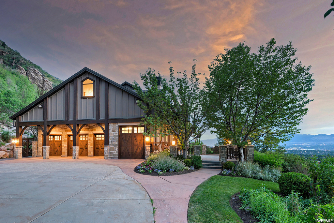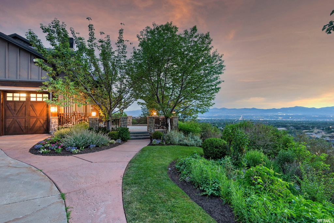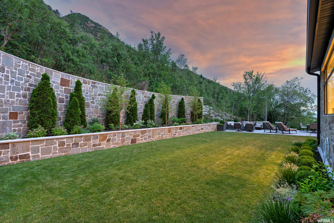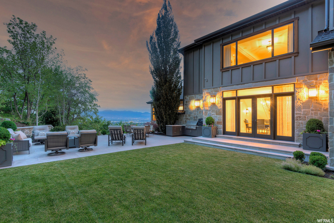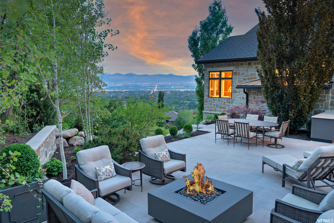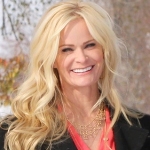Property Facts
Nestled on nearly 2.5 lush acres along the majestic Wasatch Front mountains boasting stunning sunsets, panoramic valley, lake and city views from every window. Offering privacy and seclusion from national forest backed property with no neighbors behind. Only a few minutes from Big and Little Cottonwood Canyons, home to Alta, Snowbird, Brighton and Solitude Ski Resorts, with easy access to four other world class ski resorts including Park City, renowned medical facilities, hiking and biking trails, city nightlife and entertainment and SLC international airport, this architectural masterpiece has it all! From the grand soaring entry with massive beams and sky windows to the luxurious and exquisitely detailed finish work, THIS estate is why you want to move to Utah. A few highlights include a spacious and open floor plan, double staircases to each level make for convenient access and flow, breathtaking floor to ceiling 2-story glass windows, huge main floor primary suite, marble and hardwood radiant heated floors throughout, 4 gas fireplaces, 3 laundry rooms, 3 kitchens, his/her offices, library, en-suite bedrooms with walk-in closets, sauna, steam shower, daylight walkout lower level, home theater, fully equipped state of the art home gym, yoga/pilates/dance studio, newly finished indoor sports court, private decks and patios overlooking views from every angle, flat backyard offers meticulous landscaping and plenty of space for swimming pool, newly repaved stamped concrete driveway to extra large 4 car garage, guest apartment with separate entrance, indoor fire suppression system and so much more. There are simply too many features to name and must be seen to understand the level of detail, thought and care that went into this home. Square footage provided as a courtesy only. Buyer is advised to obtain an independent measurement and to verify all information.
Property Features
Interior Features Include
- Accessory Apt
- Alarm: Fire
- Alarm: Security
- Bath: Master
- Bath: Sep. Tub/Shower
- Central Vacuum
- Closet: Walk-In
- Den/Office
- Dishwasher, Built-In
- Disposal
- Floor Drains
- French Doors
- Gas Log
- Great Room
- Intercom
- Jetted Tub
- Kitchen: Second
- Kitchen: Updated
- Mother-in-Law Apt.
- Oven: Double
- Oven: Gas
- Oven: Wall
- Range: Countertop
- Range: Down Vent
- Vaulted Ceilings
- Granite Countertops
- Theater Room
- Floor Coverings: Carpet; Hardwood; Marble; Natural Rock; Tile; Travertine
- Window Coverings: Blinds; Draperies; Shades
- Air Conditioning: Central Air; Electric
- Heating: Gas: Central; Gas: Radiant; Gas: Stove; Radiant: In Floor
- Basement: (100% finished) Daylight; Entrance; Full; Walkout
Exterior Features Include
- Exterior: See Remarks; Balcony; Basement Entrance; Deck; Covered; Double Pane Windows; Entry (Foyer); Out Buildings; Outdoor Lighting; Patio: Covered; Porch: Open; Skylights; Storm Doors; Triple Pane Windows; Walkout; Patio: Open
- Lot: See Remarks; Corner Lot; Cul-de-Sac; Curb & Gutter; Fenced: Part; Road: Paved; Secluded Yard; Sprinkler: Auto-Full; Terrain: Grad Slope; Terrain: Mountain; View: Lake; View: Mountain; View: Valley; Wooded; Drip Irrigation: Auto-Part; Private
- Landscape: See Remarks; Landscaping: Full; Mature Trees; Pines; Scrub Oak; Terraced Yard
- Roof: Asphalt Shingles; Pitched
- Exterior: See Remarks; Stone
- Patio/Deck: 3 Patio 3 Deck
- Garage/Parking: See Remarks; Attached; Extra Height; Extra Width; Heated; Opener; Extra Length
- Garage Capacity: 4
Inclusions
- Alarm System
- Basketball Standard
- Dryer
- Fireplace Equipment
- Fireplace Insert
- Freezer
- Gas Grill/BBQ
- Humidifier
- Microwave
- Range
- Range Hood
- Refrigerator
- Storage Shed(s)
- Washer
- Water Softener: Own
- Window Coverings
- Projector
- Video Camera(s)
Other Features Include
- Amenities: See Remarks; Cable Tv Available; Cable Tv Wired; Electric Dryer Hookup; Exercise Room; Sauna/Steam Room
- Utilities: Gas: Connected; Power: Connected; Sewer: Connected; Sewer: Public; Water: Connected
- Water: Culinary
HOA Information:
- $1500/Annually
- On Site Security
Zoning Information
- Zoning:
Rooms Include
- 8 Total Bedrooms
- Floor 2: 6
- Floor 1: 1
- Basement 1: 1
- 12 Total Bathrooms
- Floor 2: 4 Full
- Floor 2: 1 Three Qrts
- Floor 1: 1 Full
- Floor 1: 2 Half
- Basement 1: 2 Full
- Basement 1: 1 Three Qrts
- Basement 1: 1 Half
- Other Rooms:
- Floor 2: 1 Family Rm(s); 1 Den(s);; 1 Kitchen(s); 1 Semiformal Dining Rm(s); 2 Laundry Rm(s);
- Floor 1: 1 Family Rm(s); 1 Den(s);; 1 Formal Living Rm(s); 1 Kitchen(s); 1 Bar(s); 1 Formal Dining Rm(s); 1 Semiformal Dining Rm(s); 1 Laundry Rm(s);
- Basement 1: 1 Family Rm(s); 1 Kitchen(s); 1 Bar(s); 1 Formal Dining Rm(s); 1 Semiformal Dining Rm(s); 1 Laundry Rm(s);
Square Feet
- Floor 2: 3350 sq. ft.
- Floor 1: 6400 sq. ft.
- Basement 1: 6400 sq. ft.
- Total: 16150 sq. ft.
Lot Size In Acres
- Acres: 2.42
Buyer's Brokerage Compensation
3% - The listing broker's offer of compensation is made only to participants of UtahRealEstate.com.
Schools
Designated Schools
View School Ratings by Utah Dept. of Education
Nearby Schools
| GreatSchools Rating | School Name | Grades | Distance |
|---|---|---|---|
NR |
Lone Peak Elementary School Public Elementary |
K-5 | 1.35 mi |
9 |
Albion Middle School Public Middle School |
6-8 | 2.30 mi |
7 |
Alta High School Public High School |
10-12 | 3.27 mi |
10 |
Granite School Public Elementary |
K-6 | 1.48 mi |
NR |
Park Lane School Public Elementary |
K-5 | 1.74 mi |
NR |
Bell Canyon Montessori School Private Preschool, Elementary |
PK-2 | 2.34 mi |
9 |
Quail Hollow School Public Elementary |
K-5 | 2.37 mi |
NR |
Sunrise School Public Elementary |
K-6 | 2.49 mi |
NR |
Grace Lutheran School Private Preschool, Elementary, Middle School |
PK-8 | 2.61 mi |
NR |
Blessed Sacrament School Private Preschool, Elementary, Middle School |
PK-8 | 2.71 mi |
8 |
Brookwood School Public Elementary |
K-5 | 2.83 mi |
NR |
Willow Canyon Elementary School Public Elementary |
K-5 | 2.94 mi |
9 |
Willow Canyon School Public Elementary |
K-5 | 2.96 mi |
6 |
Indian Hills Middle School Public Middle School |
6-8 | 3.08 mi |
6 |
Eastmont Middle School Public Middle School |
6-8 | 3.18 mi |
Nearby Schools data provided by GreatSchools.
For information about radon testing for homes in the state of Utah click here.
This 8 bedroom, 12 bathroom home is located at 3162 E Eagle View Cir in Sandy, UT. Built in 1999, the house sits on a 2.42 acre lot of land and is currently for sale at $5,990,000. This home is located in Salt Lake County and schools near this property include Lone Peak Elementary School, Indian Hills Middle School, Jordan High School and is located in the Canyons School District.
Search more homes for sale in Sandy, UT.
Listing Broker

Berkshire Hathaway HomeServices Utah Properties (Salt Lake)
6340 S 3000 E
Suite 600
Cottonwood Heights, UT 84121
801-990-0400
