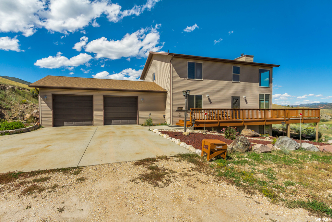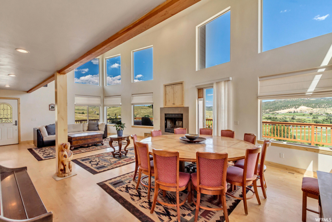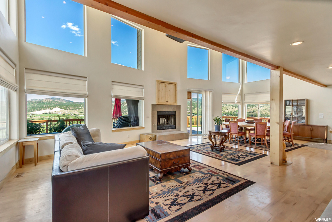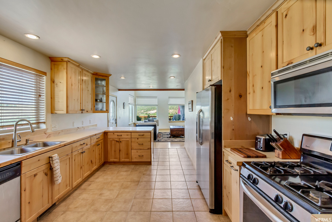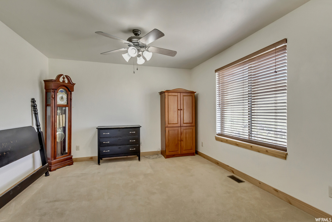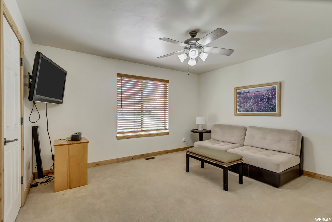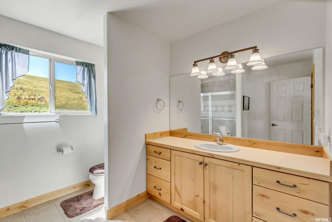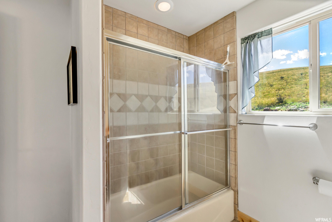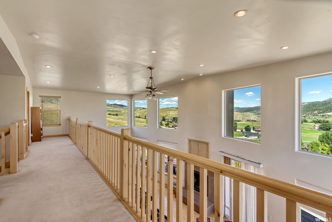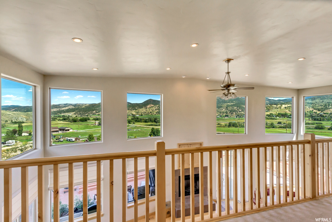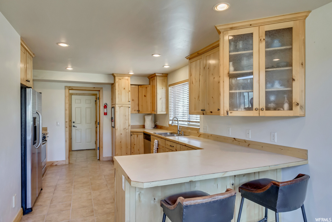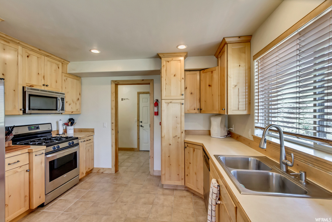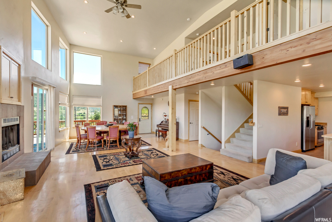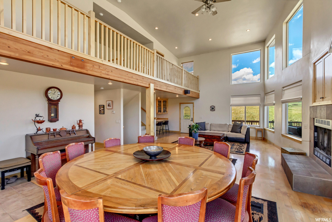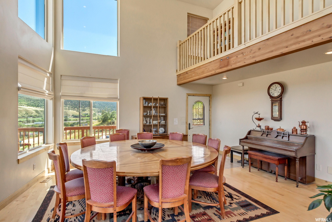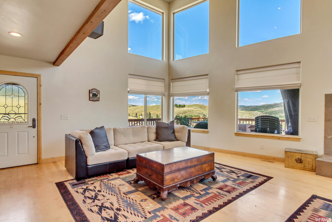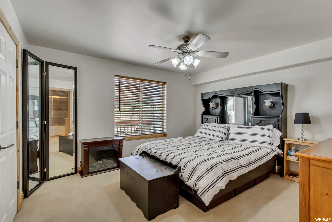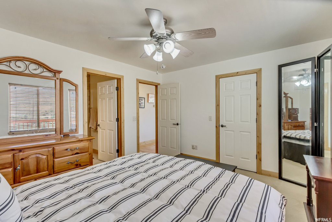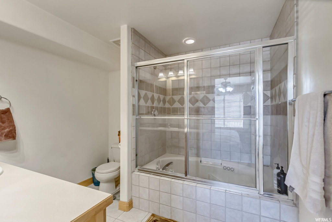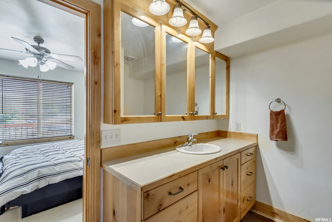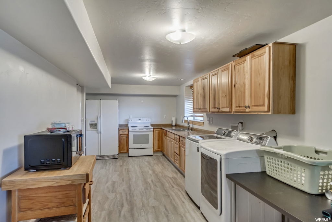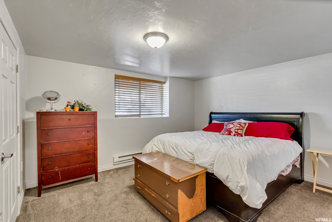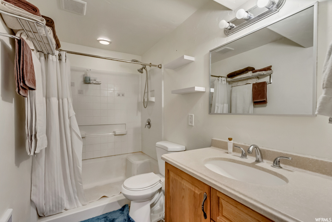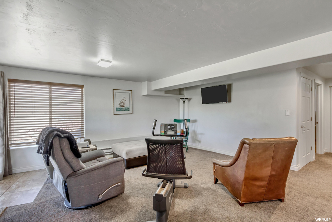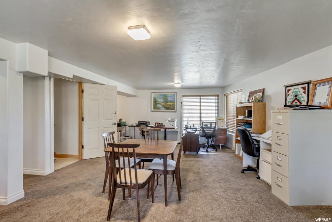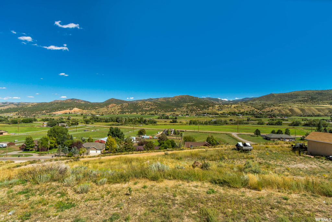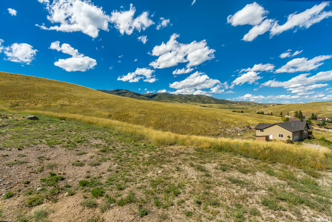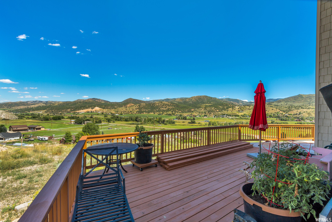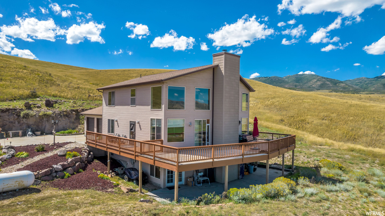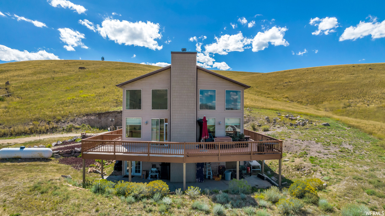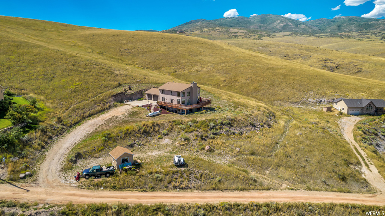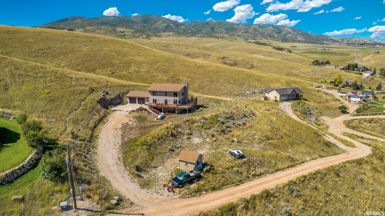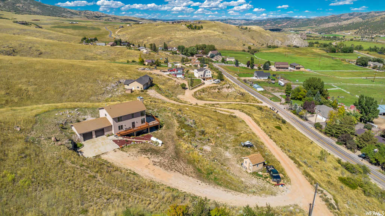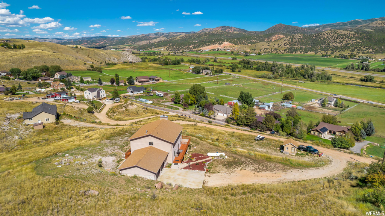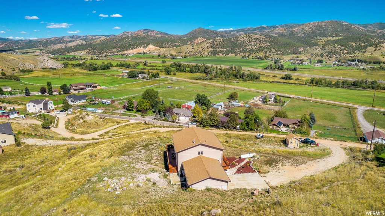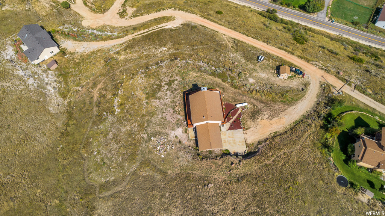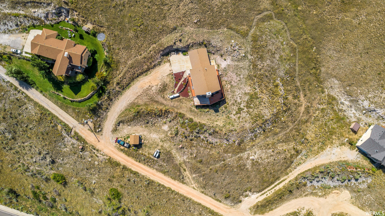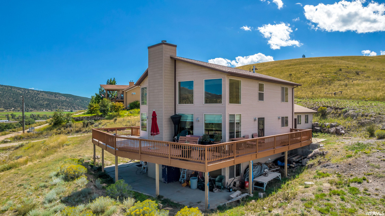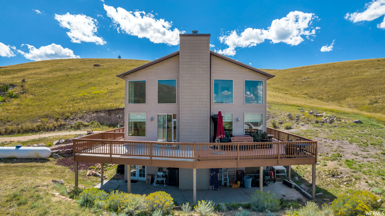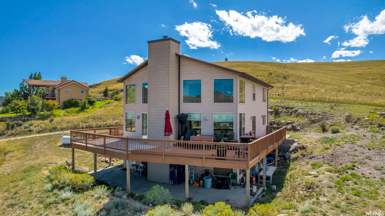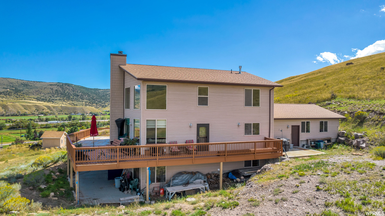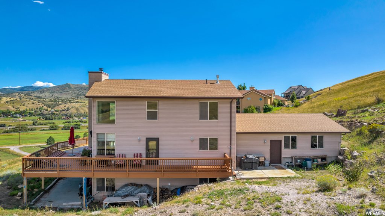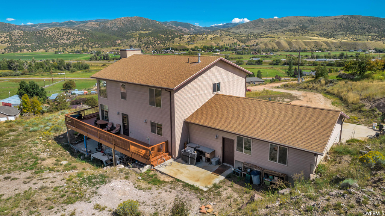Property Facts
This 4 bedroom home is in a beautiful Mountain valley, with a quick commute to the city. The main level master bedroom, has a walk in closet, sits just off of an expansive great room with panoramic views. Honey maple wood floors complement the knotty alder cabinetry. Easily kept clean with central vac. Tiled entry, kitchen and baths. The finished basement is perfect for the expanding family, or can be used for a Mother-in-Law apartment. A recreational dream, moments from the Weber river, Rockport reservoir, and 20 min to Park City. Enjoy cool summer evenings from an expansive deck that over looks a beautiful valley. Square footage figures are provided as a courtesy estimate only and were obtained from county records . Buyer is advised to obtain an independent measurement.
Property Features
Interior Features Include
- Central Vacuum
- Closet: Walk-In
- Dishwasher, Built-In
- French Doors
- Great Room
- Jetted Tub
- Kitchen: Second
- Mother-in-Law Apt.
- Oven: Gas
- Range: Gas
- Vaulted Ceilings
- Granite Countertops
- Floor Coverings: Hardwood; Tile
- Window Coverings: Draperies
- Heating: Electric: Baseboard; Forced Air; Gas: Central
- Basement: (100% finished) Daylight; Entrance; Walkout
Exterior Features Include
- Exterior: Patio: Covered; Porch: Open; Sliding Glass Doors; Walkout
- Lot: Road: Unpaved; Secluded Yard; Terrain: Grad Slope; Terrain: Hilly; Terrain: Steep Slope; View: Mountain; View: Valley
- Landscape:
- Roof: Asphalt Shingles
- Exterior: Aluminum
- Patio/Deck: 1 Patio 1 Deck
- Garage/Parking: Attached; Opener; Storage Above; Workbench
- Garage Capacity: 2
Inclusions
- Ceiling Fan
- Dryer
- Fireplace Equipment
- Freezer
- Microwave
- Range
- Refrigerator
- Window Coverings
- Wood Stove
- Workbench
Other Features Include
- Amenities: Electric Dryer Hookup
- Utilities: See Remarks; Power: Connected; Sewer: Septic Tank; Water: Connected
- Water: Private; Well
Zoning Information
- Zoning: RES
Rooms Include
- 4 Total Bedrooms
- Floor 2: 2
- Floor 1: 1
- Basement 1: 1
- 4 Total Bathrooms
- Floor 2: 1 Full
- Floor 1: 1 Full
- Floor 1: 1 Half
- Basement 1: 1 Three Qrts
- Other Rooms:
- Floor 1: 1 Family Rm(s); 1 Kitchen(s); 1 Laundry Rm(s);
- Basement 1: 1 Family Rm(s); 1 Kitchen(s); 1 Laundry Rm(s);
Square Feet
- Floor 2: 850 sq. ft.
- Floor 1: 1301 sq. ft.
- Basement 1: 1301 sq. ft.
- Total: 3452 sq. ft.
Lot Size In Acres
- Acres: 2.86
Buyer's Brokerage Compensation
3% - The listing broker's offer of compensation is made only to participants of UtahRealEstate.com.
Schools
Designated Schools
View School Ratings by Utah Dept. of Education
Nearby Schools
| GreatSchools Rating | School Name | Grades | Distance |
|---|---|---|---|
7 |
North Summit School Public Elementary |
K-4 | 5.41 mi |
8 |
North Summit Middle School Public Elementary, Middle School |
5-8 | 5.54 mi |
7 |
North Summit High School Public High School |
9-12 | 5.54 mi |
NR |
North Summit District Elementary, Middle School, High School |
5.47 mi | |
NR |
Telos Classical Academy Private Elementary, Middle School, High School |
K-12 | 6.89 mi |
5 |
Silver Summit Academy Public Middle School, High School |
6-12 | 7.01 mi |
NR |
Silver Summit School Public Elementary |
K-5 | 7.01 mi |
NR |
Another Way Montessori Child Development Center Private Preschool, Elementary |
PK | 7.36 mi |
7 |
Trailside School Public Elementary |
K-5 | 7.95 mi |
6 |
Treasure Mtn Junior High School Public Middle School |
8-9 | 9.42 mi |
NR |
Park City District Preschool, Elementary, Middle School, High School |
9.53 mi | |
8 |
Mcpolin School Public Preschool, Elementary |
PK | 9.64 mi |
NR |
Creekside Kids Preschool Private Preschool, Elementary |
PK-1 | 9.65 mi |
8 |
Jeremy Ranch School Public Elementary |
K-5 | 9.74 mi |
4 |
Ecker Hill Middle School Public Middle School |
6-7 | 9.83 mi |
Nearby Schools data provided by GreatSchools.
For information about radon testing for homes in the state of Utah click here.
This 4 bedroom, 4 bathroom home is located at 1936 S West Hoytsville Rd in Wanship, UT. Built in 2003, the house sits on a 2.86 acre lot of land and is currently for sale at $799,000. This home is located in Summit County and schools near this property include North Summit Elementary School, North Summit Middle School, North Summit High School and is located in the North Summit School District.
Search more homes for sale in Wanship, UT.
Contact Agent

Listing Broker
2078 Prospector Ave. Suite #8
Park City, UT 84060
435-214-7232
