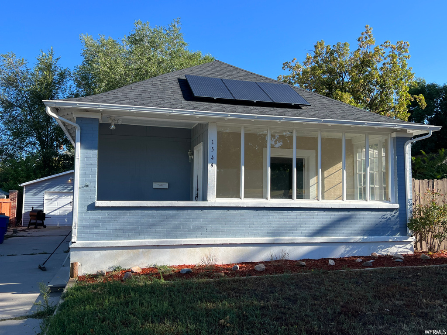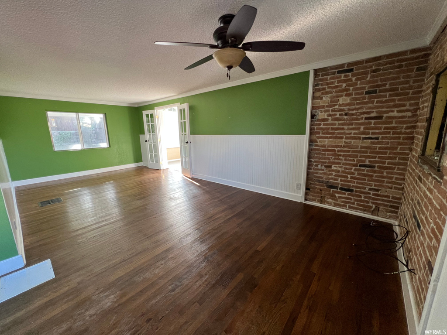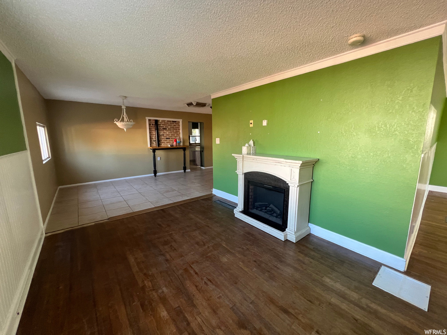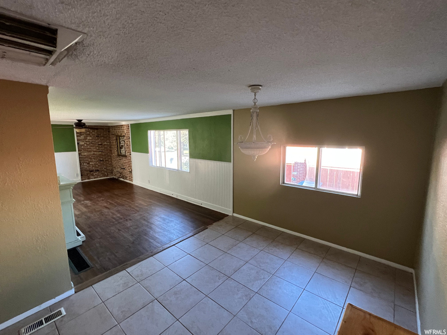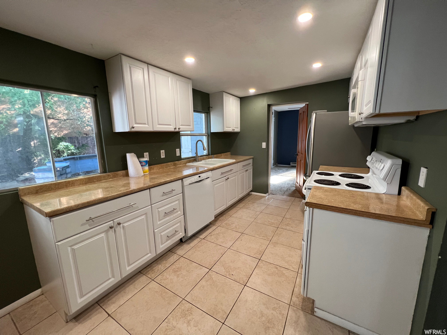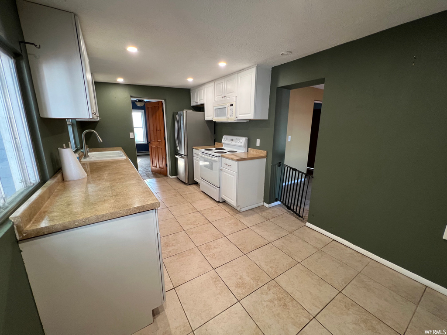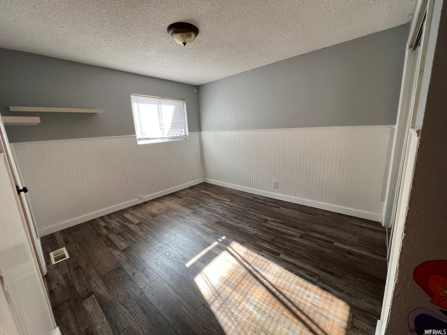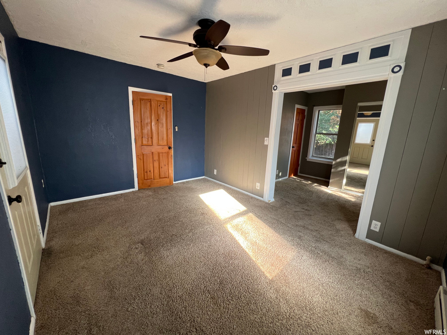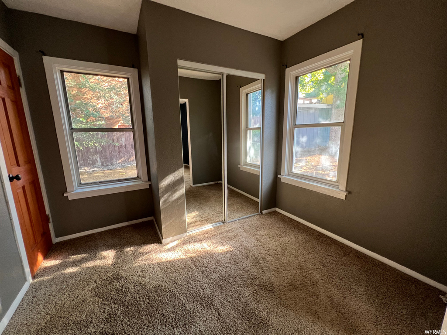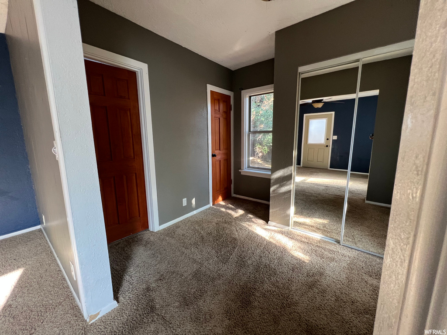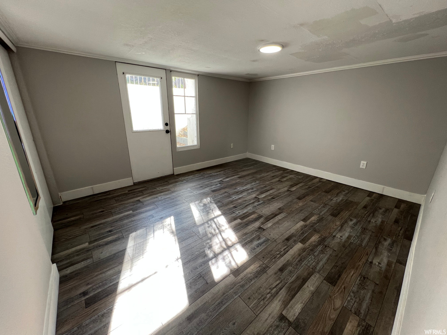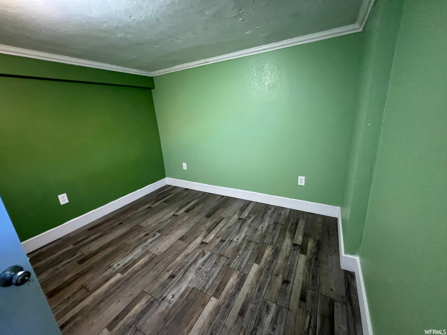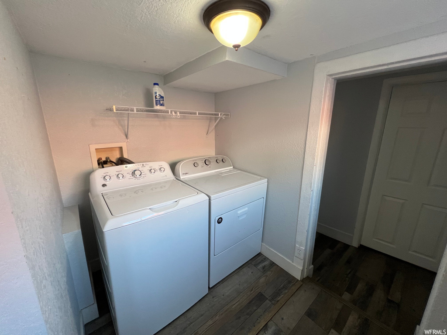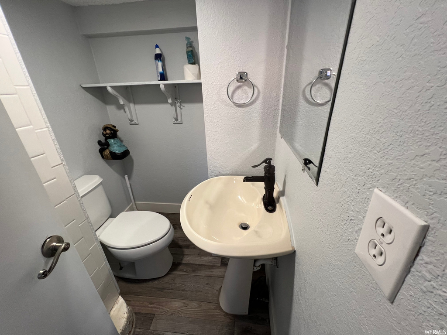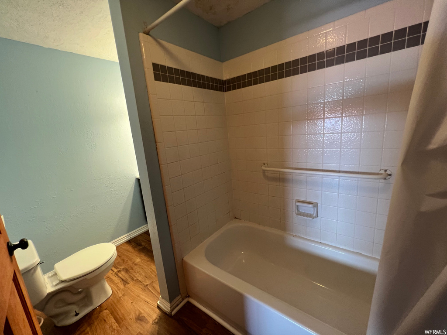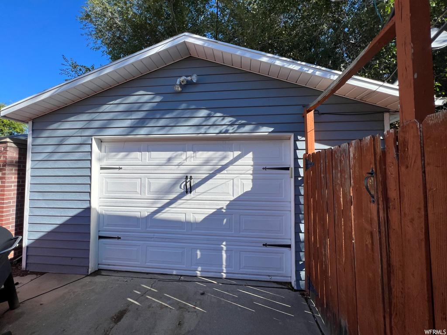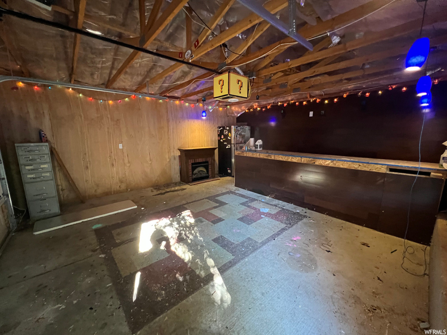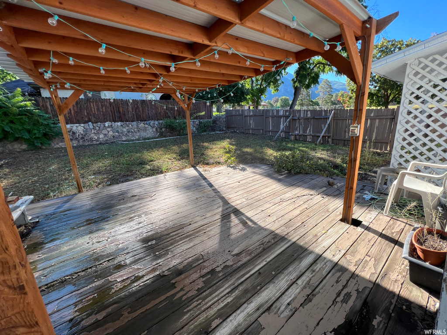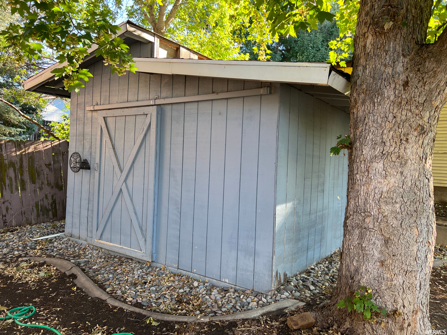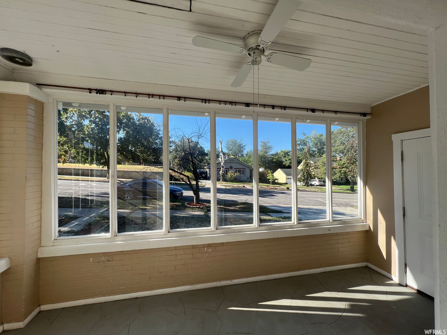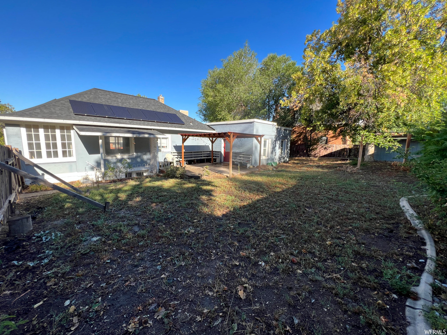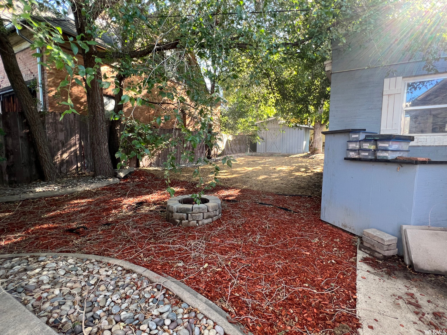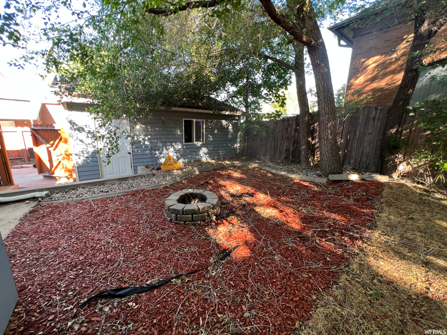Property Facts
Bring us an offer! Charming Bungalow High on Ogden's Desirable East Bench. This home features a unique enclosed front entry sunroom with French doors that open into main living area. Original hardwood floors and remodeled with laminate flooring. Four large bedrooms with nice natural lighting. Detached garage and shed are large and provide a ton of extra room for storage. The back patio has a pergola and makes for a great space to sit and relax in the large yard which also has an outdoor bar and fire pit. The home has solar, reducing power bills. Excellent location, across from park and near trails for hiking, biking and climbing. Outside patio cover and both electric fireplaces located inside home. Stainless refrigerator, washer and dryer are all staying! Water heater replaced two years ago. Newer Roof! Square footage figures are provided as a courtesy estimate only and were obtained from previous listing. Buyer is advised to obtain an independent measurement.
Property Features
Interior Features Include
- Bar: Dry
- Bath: Master
- Dishwasher, Built-In
- Disposal
- French Doors
- Floor Coverings: Carpet; Hardwood; Tile; Vinyl
- Window Coverings: Blinds
- Air Conditioning: Evap. Cooler: Roof
- Heating: Forced Air
- Basement: (95% finished) Entrance; Walkout
Exterior Features Include
- Exterior: Basement Entrance; Out Buildings
- Lot: See Remarks; Fenced: Full; Sprinkler: Auto-Full
- Landscape: See Remarks; Landscaping: Full
- Roof: Asphalt Shingles
- Exterior: Asphalt Shingles; Brick
- Patio/Deck: 1 Patio
- Garage/Parking: Detached; Opener
- Garage Capacity: 1
Inclusions
- Dryer
- Microwave
- Range
- Refrigerator
- Storage Shed(s)
- Washer
- Water Softener: Own
- Window Coverings
Other Features Include
- Amenities: Workshop
- Utilities: Gas: Connected; Sewer: Connected; Sewer: Public; Water: Connected
- Water: Culinary; Secondary
Solar Information
- Has Solar: Yes
- Install Dt: 2016-09-01
- Ownership: Financed
- Finance Co.: CC Bank
Zoning Information
- Zoning: RES
Rooms Include
- 4 Total Bedrooms
- Floor 1: 2
- Basement 1: 2
- 3 Total Bathrooms
- Floor 1: 2 Full
- Basement 1: 1 Three Qrts
- Other Rooms:
- Floor 1: 1 Kitchen(s); 1 Laundry Rm(s);
Square Feet
- Floor 1: 1486 sq. ft.
- Basement 1: 884 sq. ft.
- Total: 2370 sq. ft.
Lot Size In Acres
- Acres: 0.21
Buyer's Brokerage Compensation
2.5% - The listing broker's offer of compensation is made only to participants of UtahRealEstate.com.
Schools
Designated Schools
View School Ratings by Utah Dept. of Education
Nearby Schools
| GreatSchools Rating | School Name | Grades | Distance |
|---|---|---|---|
NR |
Polk School Public Elementary |
K-6 | 0.36 mi |
NR |
Surpass High School (YIC) Public Middle School, High School |
8-12 | 1.04 mi |
4 |
Ogden High School Public High School |
10-12 | 0.72 mi |
6 |
Taylor Canyon School Public Elementary |
K-6 | 0.39 mi |
NR |
St Joseph Catholic High School Private High School |
9-12 | 0.39 mi |
2 |
Mount Ogden Junior High School Public Middle School |
7-9 | 1.07 mi |
7 |
Wasatch School Public Elementary |
K-6 | 1.13 mi |
NR |
St Joseph Catholic School Private Preschool, Elementary, Middle School |
PK-8 | 1.15 mi |
3 |
James Madison School Public Preschool, Elementary |
PK | 1.19 mi |
NR |
St. Paul Lutheran School Private Elementary, Middle School |
K-8 | 1.19 mi |
NR |
Ogden City District Preschool, Elementary, Middle School, High School |
1.26 mi | |
NR |
Ogden Online Elementary Public Elementary |
K-6 | 1.26 mi |
NR |
Ogden Online Secondary Public Middle School, High School |
7-12 | 1.26 mi |
NR |
Contracted Special Education Public Elementary, Middle School, High School |
K-12 | 1.26 mi |
NR |
Spec Educ Atc Public Preschool, Elementary, Middle School, High School |
PK | 1.26 mi |
Nearby Schools data provided by GreatSchools.
For information about radon testing for homes in the state of Utah click here.
This 4 bedroom, 3 bathroom home is located at 1544 Capitol in Ogden, UT. Built in 1919, the house sits on a 0.21 acre lot of land and is currently for sale at $449,000. This home is located in Weber County and schools near this property include Polk Elementary School, Mount Ogden Middle School, Ogden High School and is located in the Ogden School District.
Search more homes for sale in Ogden, UT.
Listing Broker

Trace Realty
1002 View Crest Lane
Kaysville, UT 84037
801-810-9299
