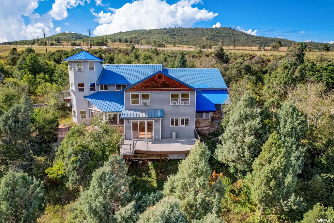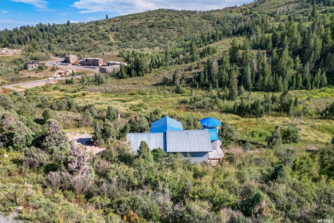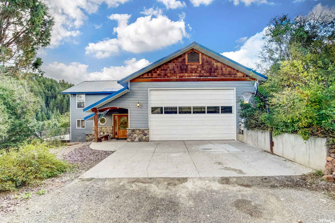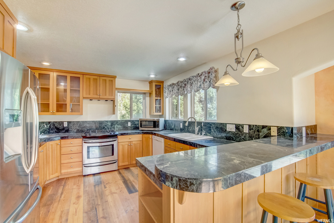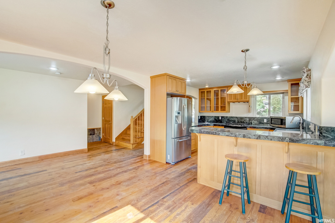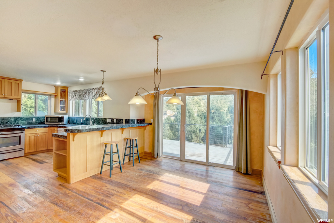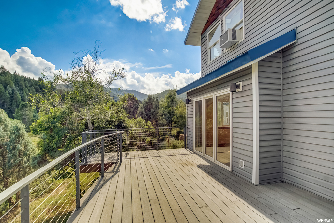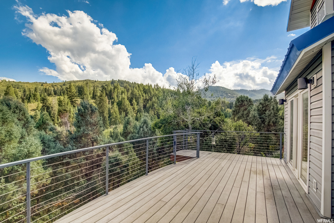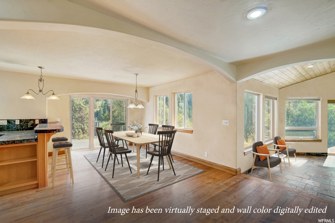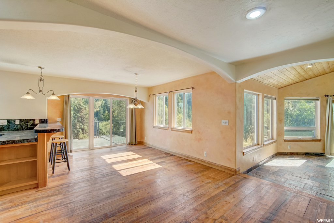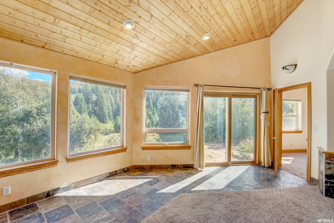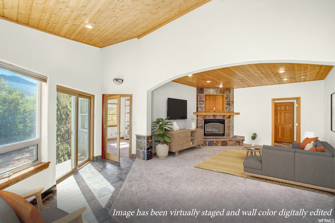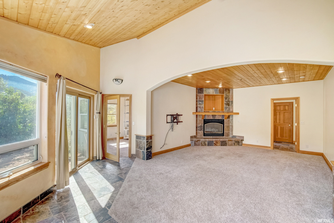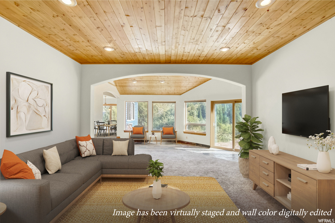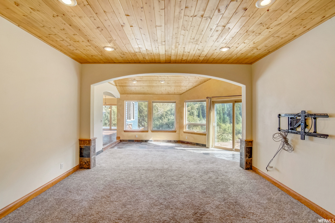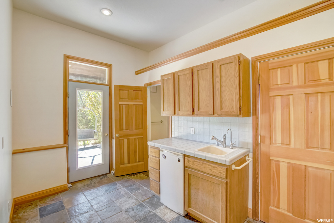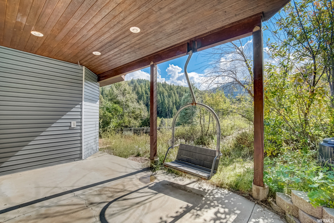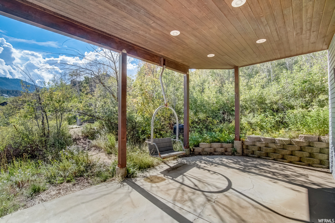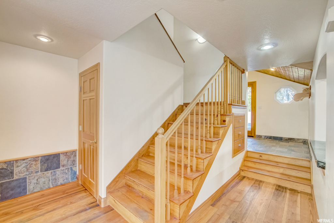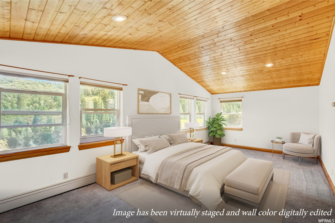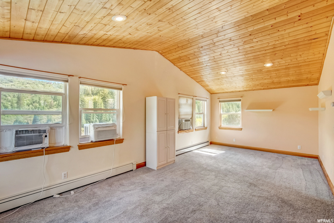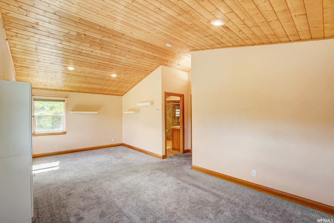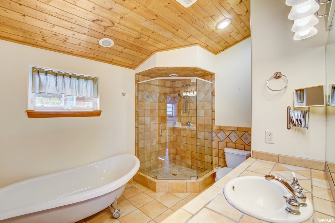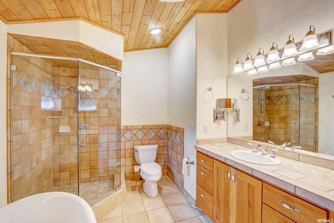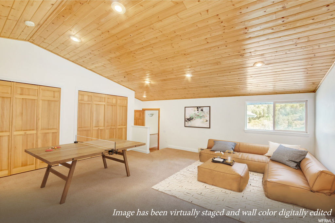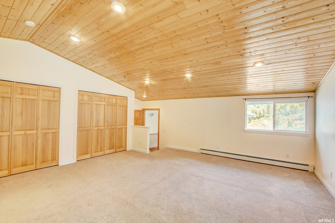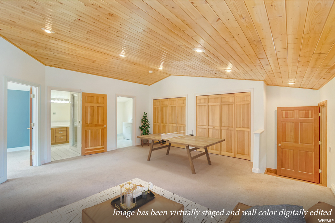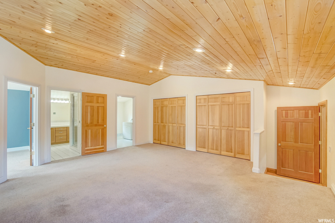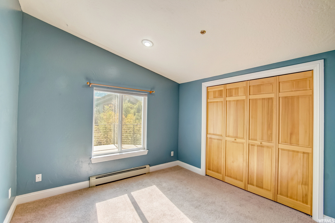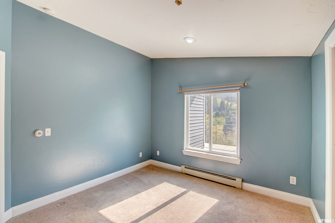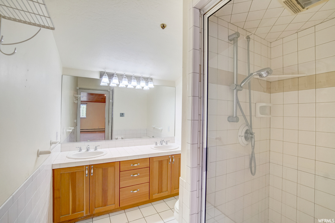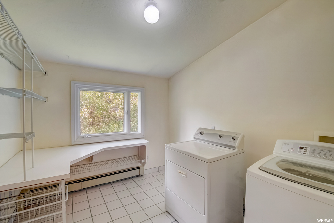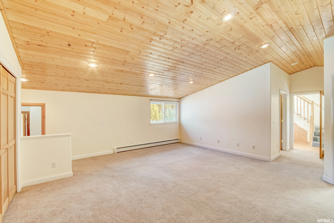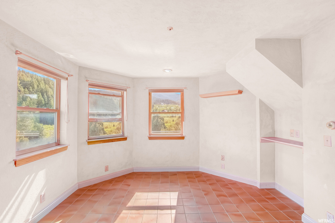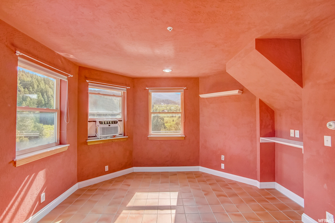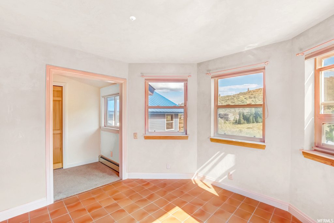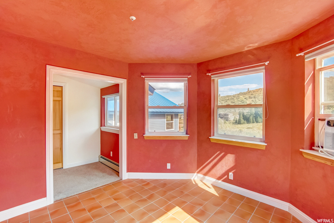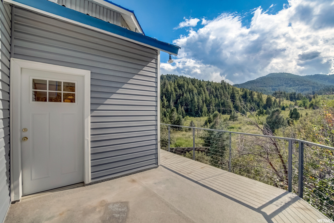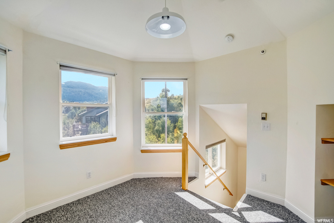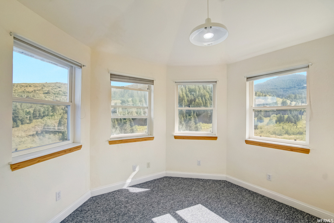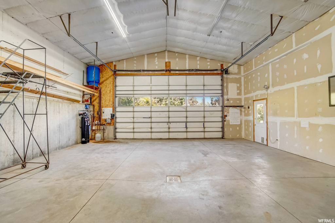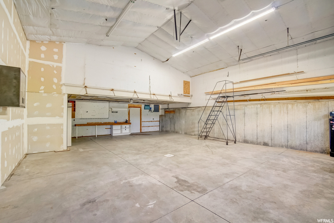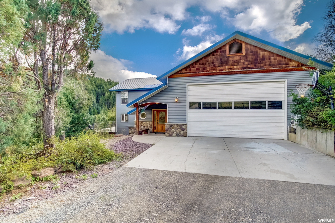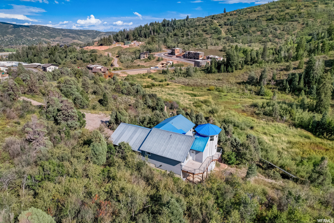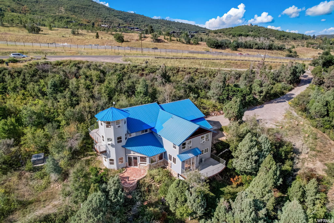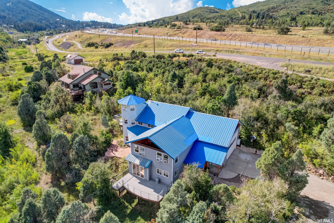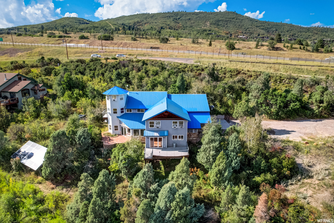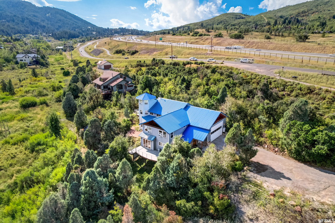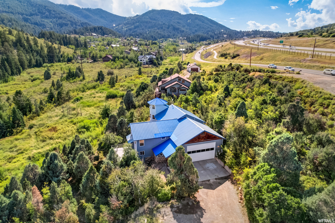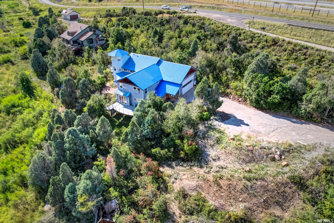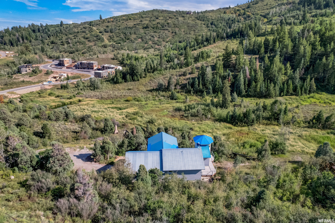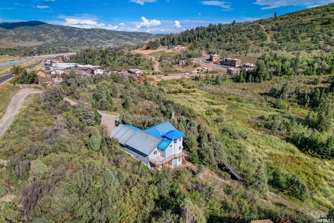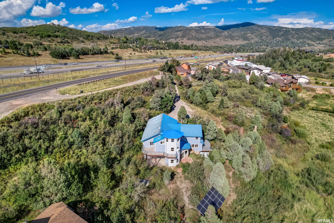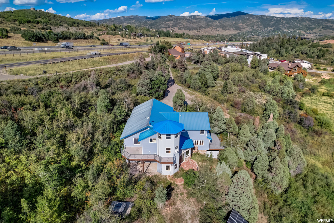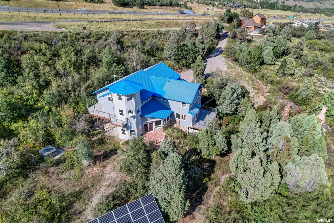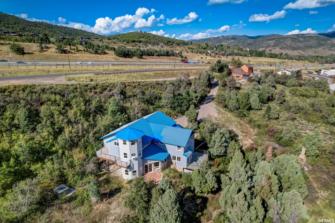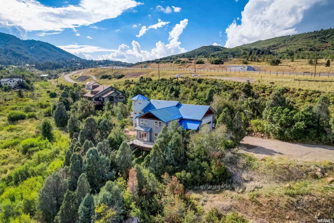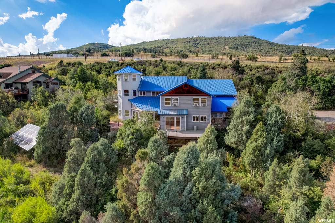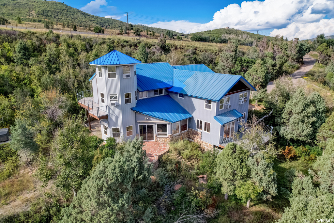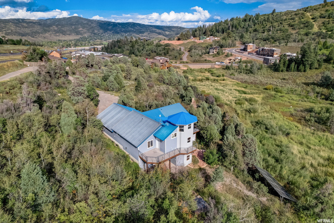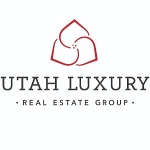Property Facts
Nestled on 3.3 acres with two streams and adjacent to hundreds of acres of protected open space, this custom hideaway makes it easy to find peace and tranquility as you enjoy Park City's great outdoors. With no HOA, you are free to tailor this estate to your wildest dreams. The southern-facing spacious kitchen, breakfast bar, and dining area, adorned with reclaimed trestle wood floors, extend to an outdoor space perfect for entertaining loved ones. The main level also features a cozy living room with gas fireplace, private light-filled office, wet bar, and both a powder room and a 3/4 bath. Upstairs you will find the master suite, generous family room, two additional bedrooms, large 3/4 bath with steam shower and double vanity, sizable laundry room, and storage closets. The last room is perched on the final level and offers a fun flex space with panoramic views. The home's multiple decks offer your choice of vista as you savor the crisp mountain air and abundant wildlife. Explore endless hiking, biking, and cross-country skiing trails just beyond your doorstep or meander through your exclusive sanctuary along rustic footpaths that wind through the property. The expansive 16-foot high garage is oversized in every way and can accommodate all of your vehicles, gear, and/or toys- a boat, a camper, or even an RV- thanks to the 12-foot high garage door. The garage also boats a large workshop space, floor drain, water, and large storage closet. A 5.5-kilowatt solar array will ensure impressive energy savings. This private retreat really strikes the perfect balance between privacy and convenience- a quick walk to Weilenmann School of Discovery and Woodward Park City, on the city's free bus route, short drive or bus ride to Kimball Junction, Historic Main Street, and ski resorts, and, with its quick and easy access to I-80, just under 20 minutes from Salt Lake City. The ideal blend of work and play accessibility awaits!
Property Features
Interior Features Include
- Alarm: Fire
- Bar: Wet
- Bath: Master
- Bath: Sep. Tub/Shower
- Closet: Walk-In
- Den/Office
- Dishwasher, Built-In
- Disposal
- Gas Log
- Great Room
- Oven: Gas
- Range: Gas
- Granite Countertops
- Floor Coverings: Carpet; Hardwood; Natural Rock; Tile
- Air Conditioning: Natural Ventilation
- Heating: Hydronic; Active Solar; Radiant: In Floor
- Basement: (0% finished) None/Crawl Space
Exterior Features Include
- Exterior: Double Pane Windows; Entry (Foyer); Horse Property; Patio: Covered; Sliding Glass Doors; Patio: Open
- Lot: Secluded Yard; Terrain: Grad Slope; View: Mountain; View: Valley; Wooded; Private
- Landscape: See Remarks; Landscaping: Part; Mature Trees; Scrub Oak; Stream
- Roof: Metal
- Exterior: Stone; Other Wood; Vinyl
- Patio/Deck: 2 Patio 2 Deck
- Garage/Parking: Attached; Built-In; Extra Height; Extra Width; Heated; Opener; Parking: Uncovered; Rv Parking; Storage Above; Extra Length; Workshop; Workbench
- Garage Capacity: 2
Inclusions
- Dryer
- Microwave
- Range
- Refrigerator
- Washer
- Water Softener: Own
- Workbench
Other Features Include
- Amenities: Cable Tv Wired; Electric Dryer Hookup; Gas Dryer Hookup
- Utilities: Gas: Connected; Power: Connected; Sewer: Connected; Sewer: Public; Water: Connected
- Water: Culinary; Private; Well
Solar Information
- Has Solar: Yes
- Ownership: Owned
Zoning Information
- Zoning: RES
Rooms Include
- 3 Total Bedrooms
- Floor 2: 3
- 4 Total Bathrooms
- Floor 2: 1 Full
- Floor 2: 1 Three Qrts
- Floor 1: 1 Three Qrts
- Floor 1: 1 Half
- Other Rooms:
- Floor 3: 1 Den(s);;
- Floor 2: 1 Family Rm(s); 1 Laundry Rm(s);
- Floor 1: 1 Den(s);; 1 Formal Living Rm(s); 1 Kitchen(s); 1 Bar(s); 1 Semiformal Dining Rm(s);
Square Feet
- Floor 3: 185 sq. ft.
- Floor 2: 1821 sq. ft.
- Floor 1: 1544 sq. ft.
- Total: 3550 sq. ft.
Lot Size In Acres
- Acres: 3.33
Buyer's Brokerage Compensation
3% - The listing broker's offer of compensation is made only to participants of UtahRealEstate.com.
Schools
Designated Schools
View School Ratings by Utah Dept. of Education
Nearby Schools
| GreatSchools Rating | School Name | Grades | Distance |
|---|---|---|---|
8 |
Jeremy Ranch School Public Elementary |
K-5 | 1.67 mi |
4 |
Ecker Hill Middle School Public Middle School |
6-7 | 2.01 mi |
6 |
Park City High School Public High School |
10-12 | 7.21 mi |
7 |
Weilenmann School Of Discovery Charter Elementary, Middle School |
K-8 | 0.25 mi |
NR |
Little Miners Montessori Private Preschool, Elementary |
PK-K | 0.75 mi |
NR |
Park City Day School Private Preschool, Elementary, Middle School |
PK-8 | 1.43 mi |
NR |
Creekside Kids Preschool Private Preschool, Elementary |
PK-1 | 1.91 mi |
5 |
Parleys Park School Public Elementary |
K-5 | 4.29 mi |
NR |
Soaring Wings International Montessori School Private Preschool, Elementary |
PK | 4.38 mi |
7 |
Winter Sports School Charter High School |
9-12 | 4.44 mi |
NR |
The Colby School Private Preschool, Elementary, Middle School |
PK | 4.78 mi |
NR |
Telos Classical Academy Private Elementary, Middle School, High School |
K-12 | 5.40 mi |
7 |
Trailside School Public Elementary |
K-5 | 5.58 mi |
NR |
Another Way Montessori Child Development Center Private Preschool, Elementary |
PK | 5.59 mi |
5 |
Silver Summit Academy Public Middle School, High School |
6-12 | 6.37 mi |
Nearby Schools data provided by GreatSchools.
For information about radon testing for homes in the state of Utah click here.
This 3 bedroom, 4 bathroom home is located at 5095 W Kilby Rd in Park City, UT. Built in 1993, the house sits on a 3.33 acre lot of land and is currently for sale at $1,590,000. This home is located in Summit County and schools near this property include Jeremy Ranch Elementary School, Ecker Hill Middle School, Park City High School and is located in the Park City School District.
Search more homes for sale in Park City, UT.
Listing Broker

KW Park City Keller Williams Real Estate
1750 W Sun Peak Dr
Park City, UT 84098
435-649-9882
