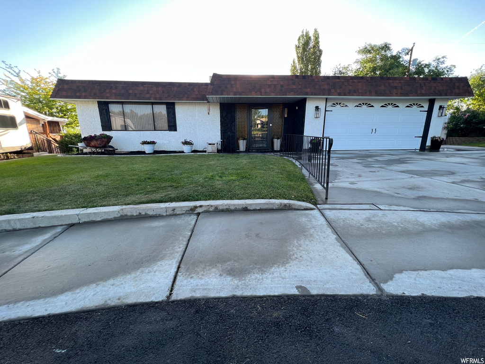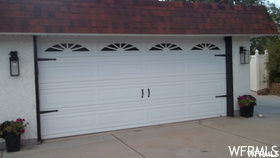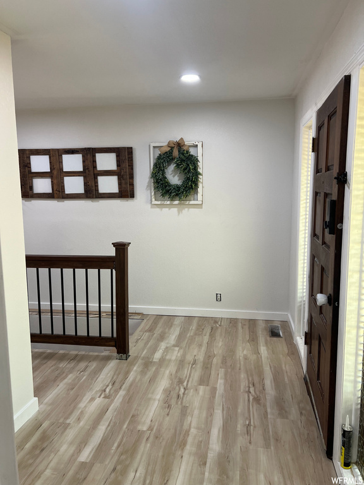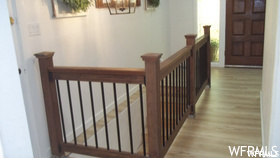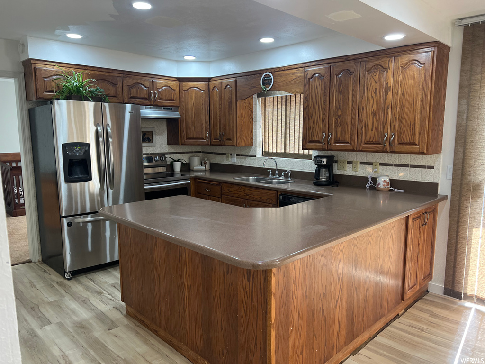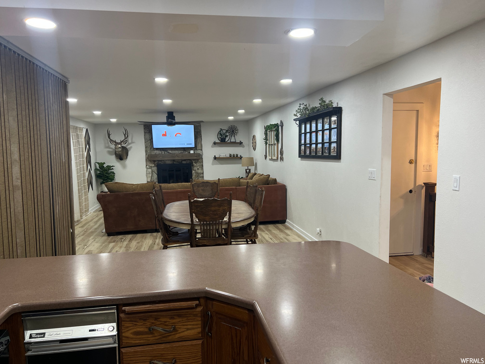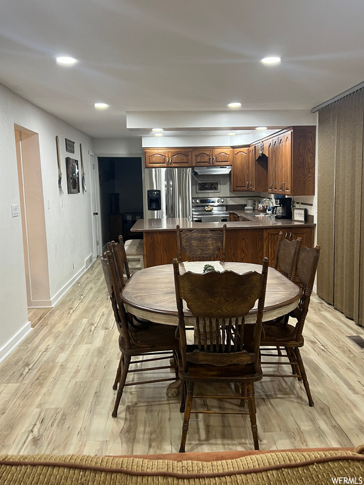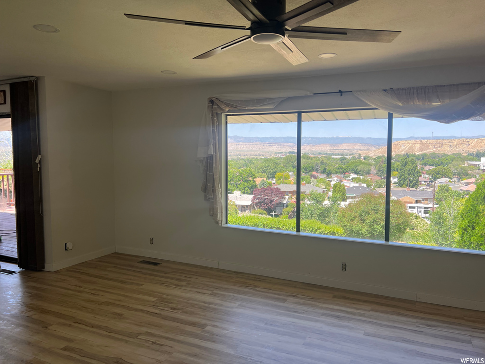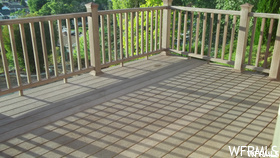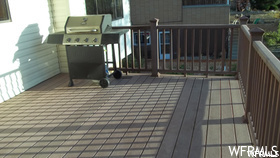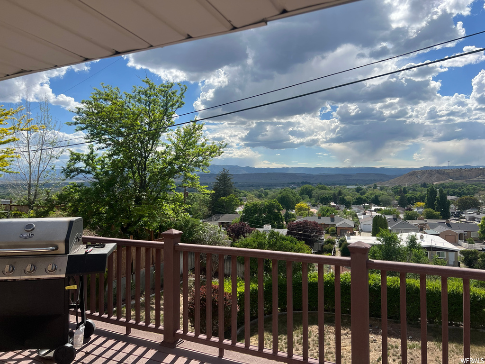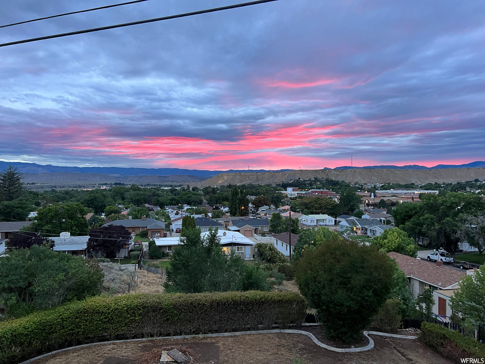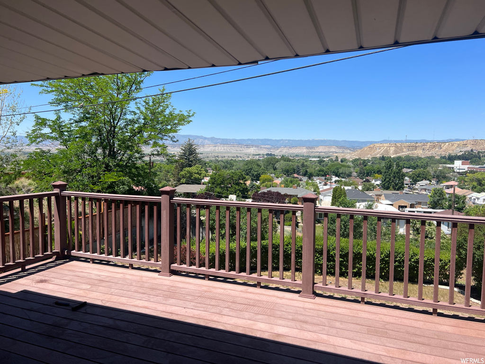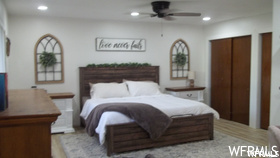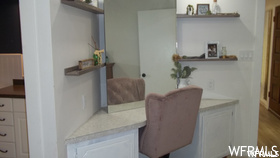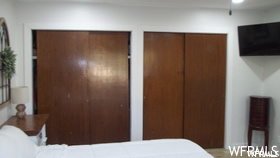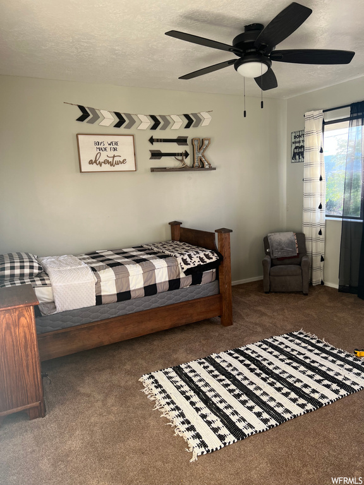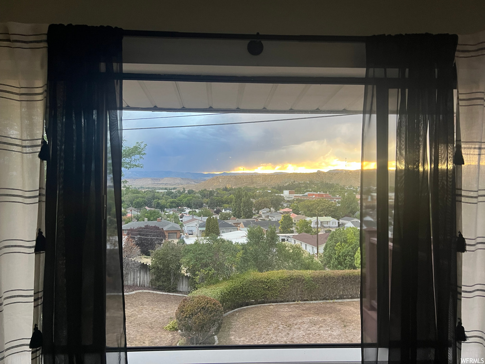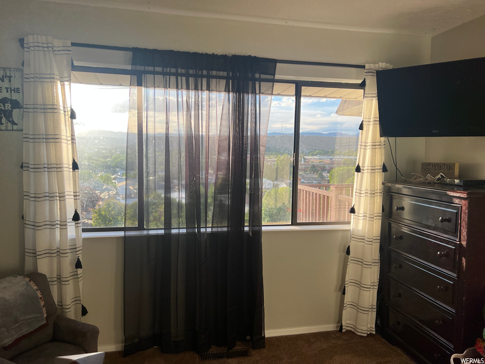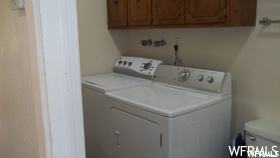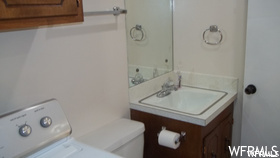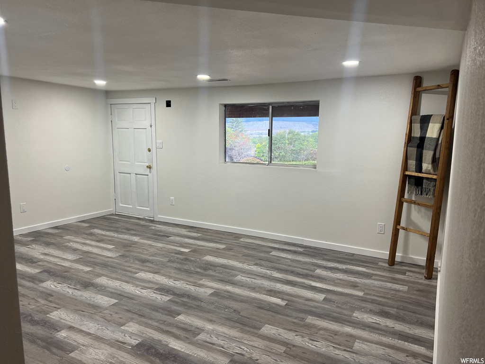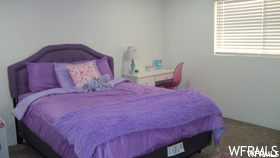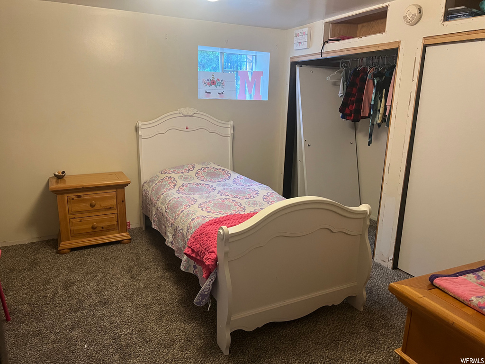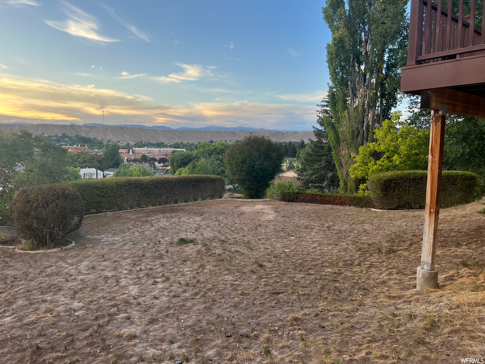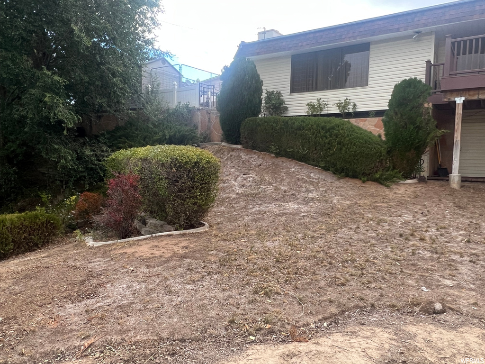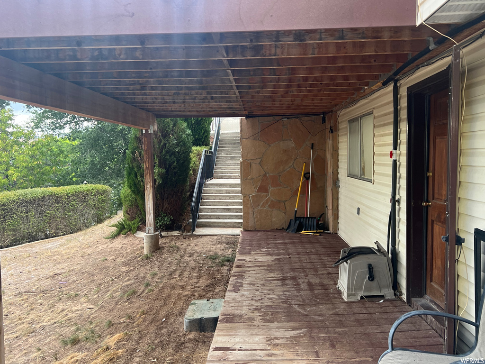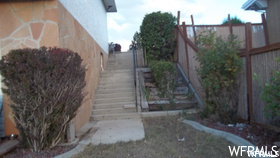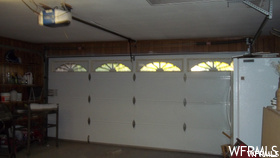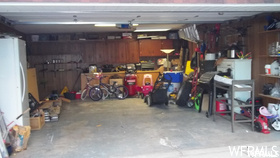Property Facts
This beautiful home sits in a cul-de-Sac with little traffic. It located high on a hill with the most fantastic views. Just step out of the great room on to the deck to view the city. This home has been remodeled and updated with new electrical, flooring and paint. The great room has a gas fireplace that's great for gatherings. Master bedroom has double closets , vanity and bathroom. Laundry is on the main level. The roof is appr. 3 years old. This beautiful home is a must see! Location and views is what is offered plus much more There is a easement at the bottom of the hill to the back yard for RV parking. Square footage figures are provided as a courtesy estimate only and were obtained from courthouse records. Buyer is advised to obtain an independent measurement.
Property Features
Interior Features Include
- Bath: Master
- Dishwasher, Built-In
- Disposal
- Great Room
- Kitchen: Updated
- Range/Oven: Free Stdng.
- Video Door Bell(s)
- Floor Coverings: Carpet; Tile; Vinyl (LVP)
- Window Coverings: Blinds; Draperies
- Air Conditioning: Central Air; Electric
- Heating: Forced Air; Gas: Central
- Basement: (100% finished) Partial; Walkout
Exterior Features Include
- Exterior: Balcony; Basement Entrance; Deck; Covered; Entry (Foyer); Outdoor Lighting; Sliding Glass Doors; Storm Doors; Walkout; Patio: Open
- Lot: Cul-de-Sac; Curb & Gutter; Fenced: Part; Road: Paved; Secluded Yard; Sidewalks; Sprinkler: Auto-Full; Terrain: Grad Slope; View: Mountain; View: Valley
- Landscape: Landscaping: Part
- Roof: Flat; Membrane
- Exterior: Frame; Stucco; Vinyl
- Patio/Deck: 1 Patio 1 Deck
- Garage/Parking: Attached; Opener; Parking: Uncovered
- Garage Capacity: 2
Inclusions
- Ceiling Fan
- Compactor
- Dryer
- Fireplace Insert
- Range
- Range Hood
- Refrigerator
- Storage Shed(s)
- Washer
- Window Coverings
- Video Door Bell(s)
Other Features Include
- Amenities: Cable Tv Available; Electric Dryer Hookup
- Utilities: Gas: Connected; Power: Connected; Sewer: Connected; Sewer: Public; Water: Connected
- Water: Culinary
Zoning Information
- Zoning: RES
Rooms Include
- 4 Total Bedrooms
- Floor 1: 2
- Basement 1: 2
- 3 Total Bathrooms
- Floor 1: 1 Full
- Floor 1: 1 Half
- Basement 1: 1 Three Qrts
- Other Rooms:
- Floor 1: 1 Family Rm(s); 1 Kitchen(s); 1 Bar(s); 1 Laundry Rm(s);
- Basement 1: 1 Family Rm(s);
Square Feet
- Floor 1: 1323 sq. ft.
- Basement 1: 629 sq. ft.
- Total: 1952 sq. ft.
Lot Size In Acres
- Acres: 0.30
Buyer's Brokerage Compensation
2% - The listing broker's offer of compensation is made only to participants of UtahRealEstate.com.
Schools
Designated Schools
View School Ratings by Utah Dept. of Education
Nearby Schools
| GreatSchools Rating | School Name | Grades | Distance |
|---|---|---|---|
5 |
Castle Heights School Public Elementary |
K-5 | 0.80 mi |
5 |
Mont Harmon Jr High School Public Middle School |
6-8 | 0.87 mi |
4 |
Carbon High School Public High School |
9-12 | 0.17 mi |
3 |
Pinnacle Canyon Academy Charter Preschool, Elementary, Middle School, High School |
PK | 0.15 mi |
NR |
Carbon District Preschool, Elementary, Middle School, High School |
1.09 mi | |
NR |
Lighthouse High School Public High School |
10-12 | 1.12 mi |
8 |
Creekview School Public Preschool, Elementary |
PK | 1.44 mi |
NR |
Castle Country Youth Center (YIC) Public Middle School, High School |
7-12 | 1.76 mi |
NR |
Wellington School Public Preschool, Elementary |
PK | 4.64 mi |
6 |
Helper Jr High School Public Middle School |
6-8 | 5.85 mi |
5 |
Sally Mauro School Public Preschool, Elementary |
PK | 6.08 mi |
NR |
Cleveland School Public Preschool, Elementary |
PK | 14.75 mi |
3 |
Canyon View Jr High School Public Middle School |
6-8 | 18.01 mi |
6 |
Huntington School Public Preschool, Elementary |
PK | 18.09 mi |
NR |
Emery District Preschool, Elementary, Middle School, High School |
18.11 mi |
Nearby Schools data provided by GreatSchools.
For information about radon testing for homes in the state of Utah click here.
This 4 bedroom, 3 bathroom home is located at 333 Crestview Dr #3 in Price, UT. Built in 1975, the house sits on a 0.30 acre lot of land and is currently for sale at $410,000. This home is located in Carbon County and schools near this property include Castle Heights Elementary School, Mont Harmon Middle School, Carbon High School and is located in the Carbon School District.
Search more homes for sale in Price, UT.
Contact Agent
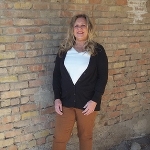
Listing Broker

Real Estate Titans
95 E Main St
PRICE, UT 84501
435-637-0001
