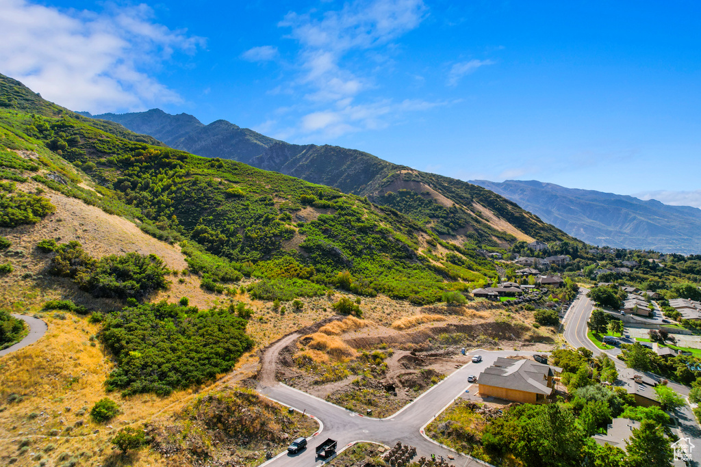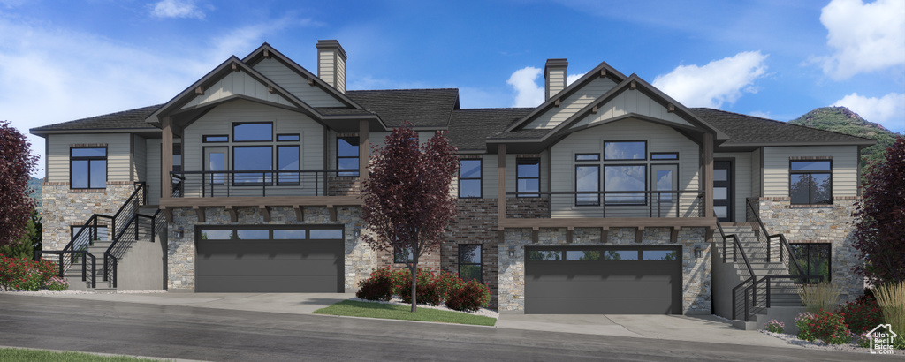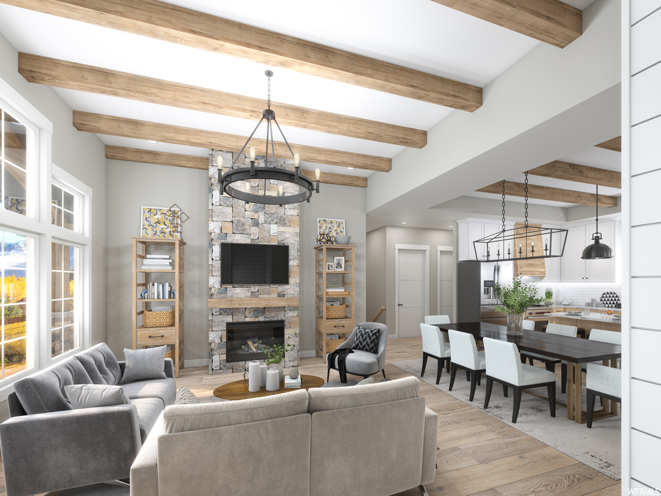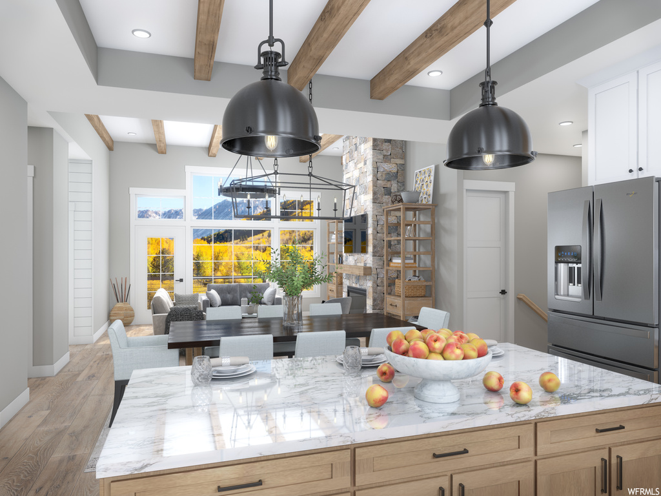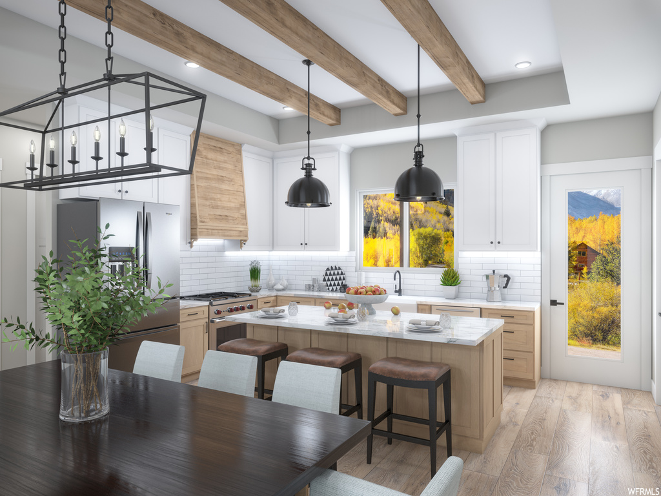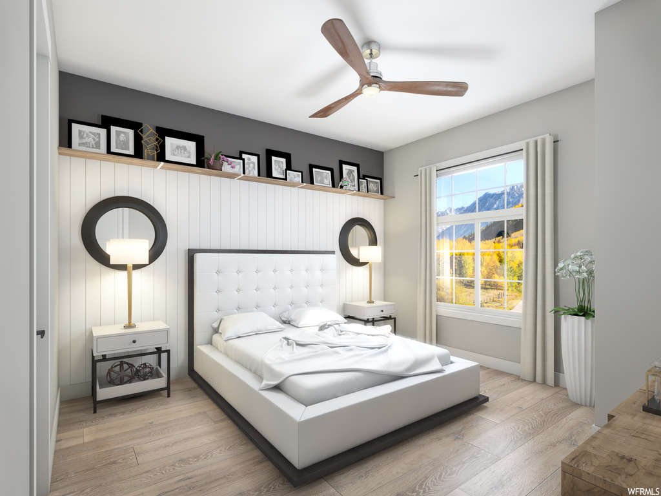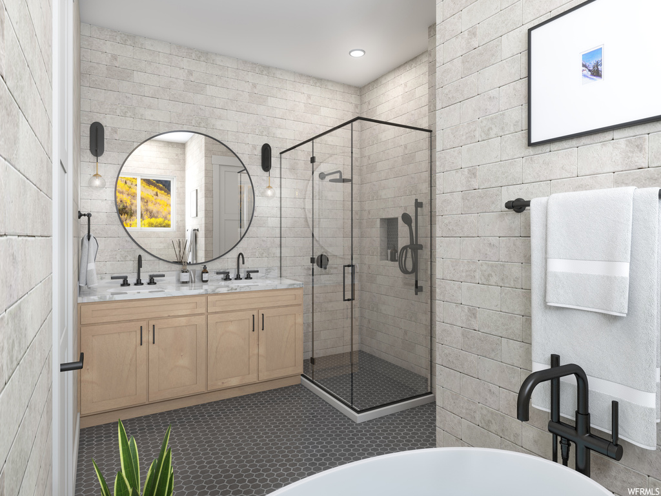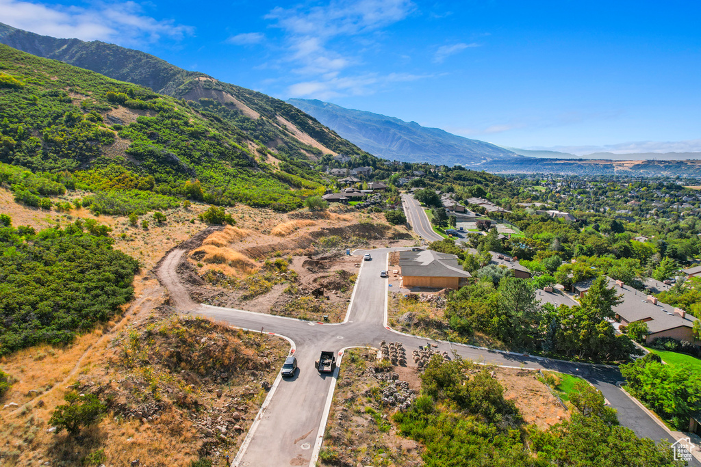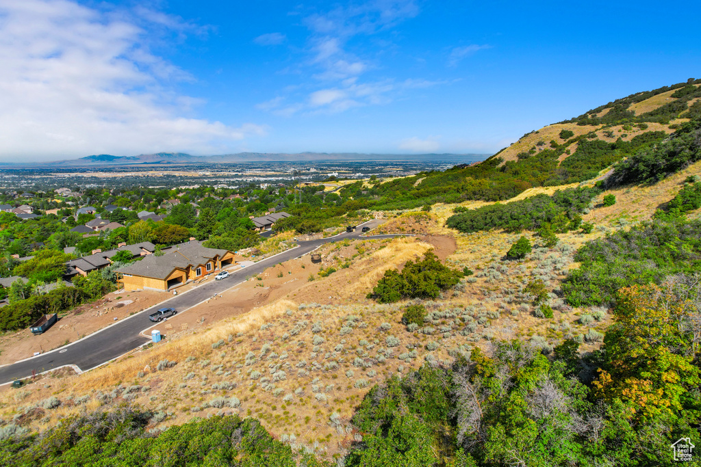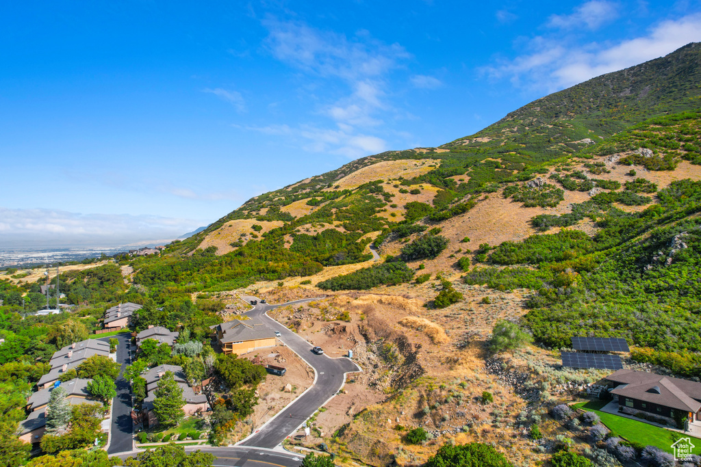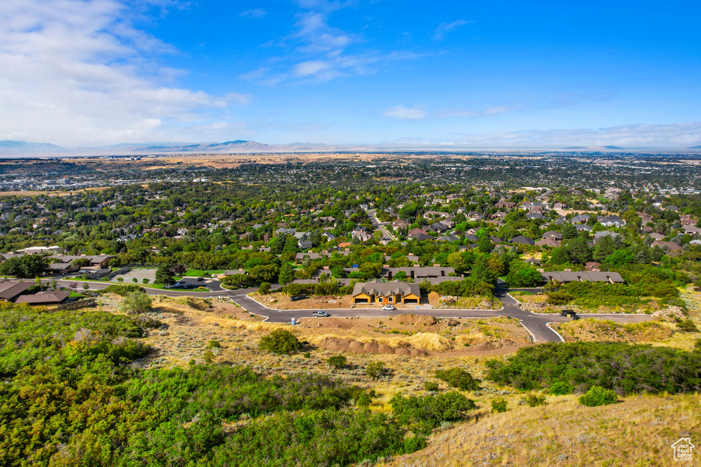Property Facts
Experience tailored elegance in this semi-custom house with breathtaking views. This home offers three bedrooms and two baths on the main floor. Elevate your living with an included elevator addition that leads from the basement to the main floor. Dive deeper and finish the basement with impressive, nearly 10-foot ceilings. Choose from various fixtures, finishes, and layout customizations as interiors can be customized. Options for both 2-car and 3-car garages are available with this floor plan.
Property Features
HOA Information
- $400/Monthly
- Barbecue; Club House; Pool; Sewer Paid; Snow Removal; Tennis Court; Trash Paid; Water Paid; Pickleball Court
Interior Features
- Bath: Primary
- Bath: Sep. Tub/Shower
- Closet: Walk-In
- Den/Office
- Dishwasher, Built-In
- Disposal
- Floor Drains
- Great Room
- Range: Gas
- Range/Oven: Built-In
- Vaulted Ceilings
- Granite Countertops
- Video Door Bell(s)
- Floor Coverings: Carpet; Hardwood; Tile; Vinyl (LVP)
- Window Coverings: None
- Air Conditioning: Central Air; Electric; Heat Pump
- Heating: Forced Air; Gas: Central; Heat Pump; >= 95% efficiency
- Basement: (0% finished) Daylight; Partial; Other
Exterior Features
- Exterior: Balcony; Deck; Covered; Double Pane Windows; Entry (Foyer); Outdoor Lighting; Patio: Covered; Sliding Glass Doors
- Lot: Curb & Gutter; Fenced: Part; Road: Paved; Sprinkler: Auto-Full; Terrain, Flat; Terrain: Mountain; View: Mountain; View: Valley; Drip Irrigation: Auto-Full; Private; View: Water
- Landscape: Landscaping: Full; Terraced Yard; Xeriscaped
- Roof: Asphalt Shingles; Pitched
- Exterior: Brick; Stone; Stucco; Cement Board
- Patio/Deck: 1 Patio 1 Deck
- Garage/Parking: 2 Car Deep (Tandem); Built-In; Extra Width; Opener; Extra Length
- Garage Capacity: 3
Other Features
- Amenities: Cable TV Wired; Clubhouse; Electric Dryer Hookup; Swimming Pool; Tennis Court; Pickleball Court
- Utilities: Gas: Connected; Power: Connected; Sewer: Connected; Water: Connected
- Water: Culinary
- Community Pool
Included in Transaction
- Ceiling Fan
- Microwave
- Range
- Range Hood
- Refrigerator
- Video Door Bell(s)
- Smart Thermostat(s)
Property Size
- Floor 1: 1,804 sq. ft.
- Basement 1: 578 sq. ft.
- Total: 2,382 sq. ft.
- Lot Size: 0.01 Acres
Floor Details
- 3 Total Bedrooms
- Floor 1: 3
- 2 Total Bathrooms
- Floor 1: 2 Full
- Other Rooms:
- Floor 1: 1 Family Rm(s); 1 Kitchen(s); 1 Laundry Rm(s);
Environmental Certifications
Schools
Designated Schools
View School Ratings by Utah Dept. of Education
Nearby Schools
| GreatSchools Rating | School Name | Grades | Distance |
|---|---|---|---|
3 |
South Ogden Junior High School Public Middle School |
7-9 | 2.20 mi |
7 |
Shadow Valley School Public Elementary |
K-6 | 0.79 mi |
NR |
Mckay Dee School Private Middle School, High School |
7-12 | 1.03 mi |
NR |
Childrens Classic #2 Private Preschool, Elementary |
PK-K | 1.32 mi |
NR |
Providence Montessori Academy Private Preschool, Elementary |
PK | 1.42 mi |
NR |
Providence Montessori Private Preschool, Elementary |
PK-3 | 1.46 mi |
3 |
Uintah School Public Elementary |
K-6 | 1.53 mi |
10 |
No Ut Academy For Math Engineering & Science Ogden Charter High School |
10-12 | 1.54 mi |
NR |
Weber State University Charter Academy Elementary |
1.61 mi | |
NR |
Berean Baptist Academy Private Elementary, Middle School, High School |
1-11 | 1.89 mi |
2 |
Burch Creek School Public Elementary |
K-6 | 1.92 mi |
NR |
Wasatch Christian School Private Preschool, Elementary |
PK-5 | 1.93 mi |
7 |
Wasatch School Public Elementary |
K-6 | 2.01 mi |
6 |
H Guy Child School Public Elementary |
K-6 | 2.18 mi |
NR |
Weber District Preschool, Elementary, Middle School, High School |
2.21 mi |
Nearby Schools data provided by GreatSchools.
For information about radon testing for homes in the state of Utah click here.
This 3 bedroom, 2 bathroom home is located at 4852 S Nightingale Ln in Ogden, UT. Built in 2024, the house sits on a 0.01 acre lot of land and is currently for sale at $815,000. This home is located in Weber County and schools near this property include Shadow Valley Elementary School, Mount Ogden Middle School, Ogden High School and is located in the Ogden School District.
Search more homes for sale in Ogden, UT.
Listing Broker
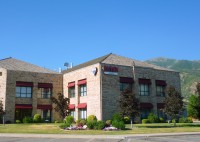
RE/MAX Associates (South Ogden)
5926 South Fashion Point Dr
Ste 100
South Ogden, UT 84403
801-475-7300
