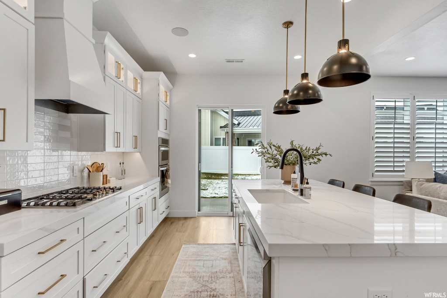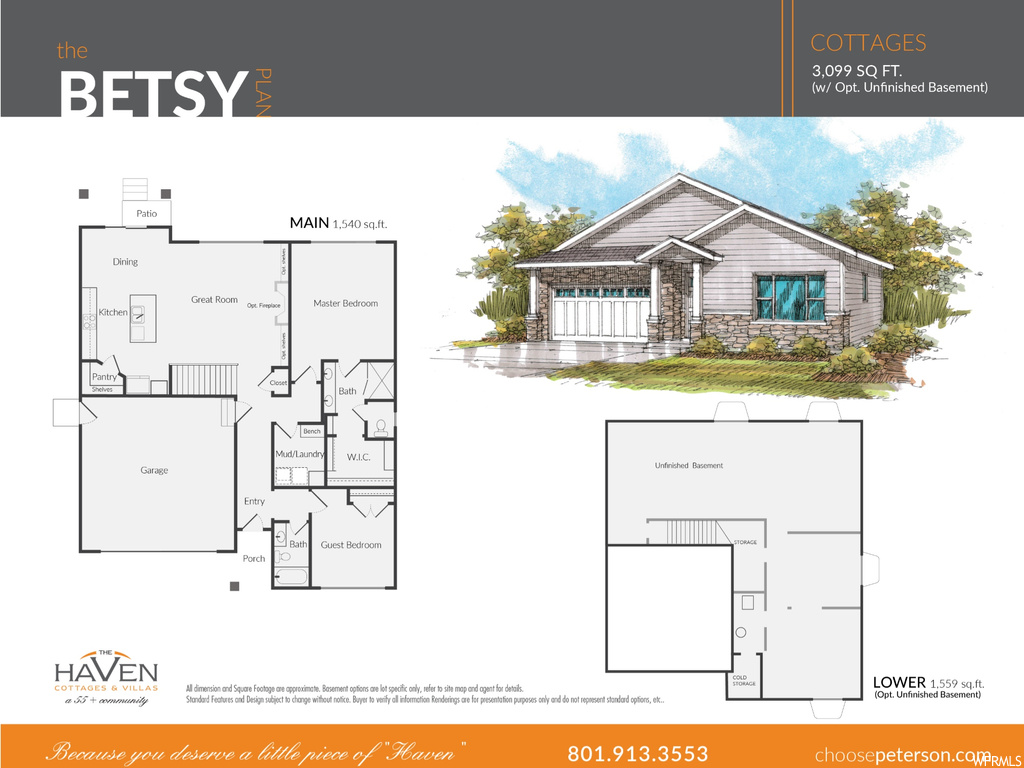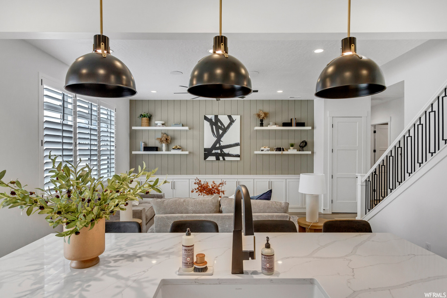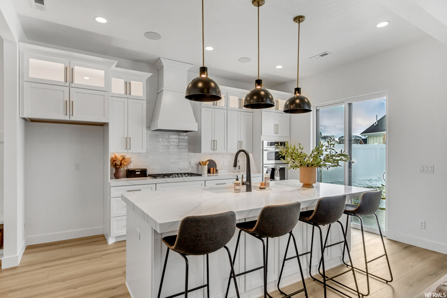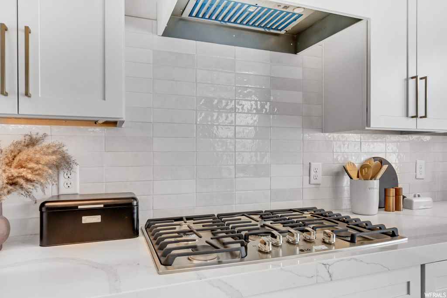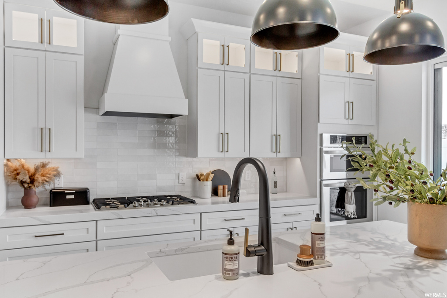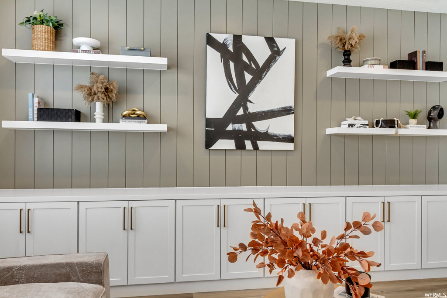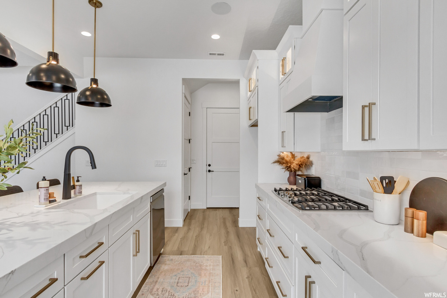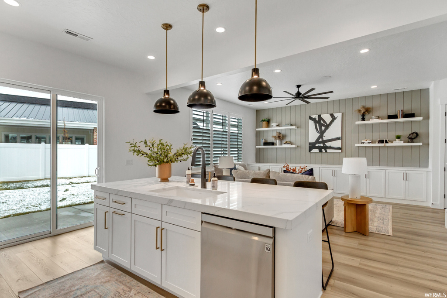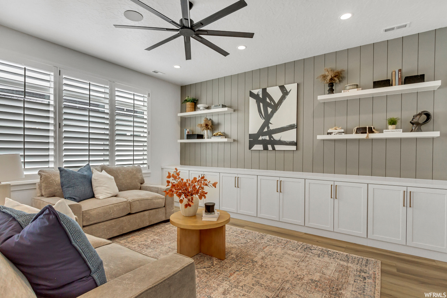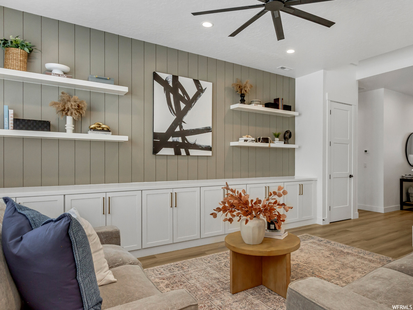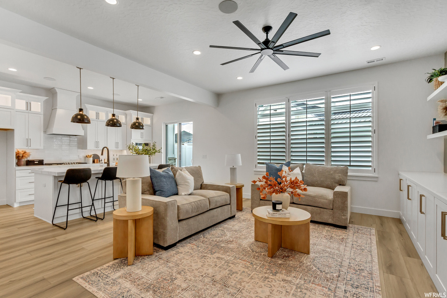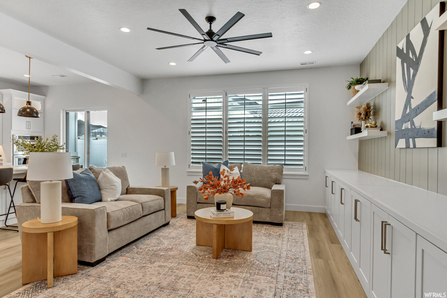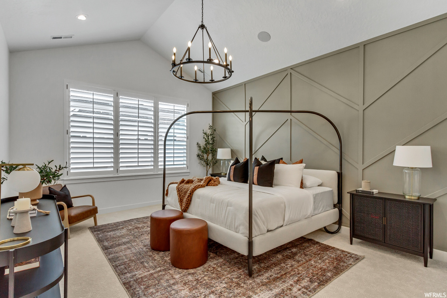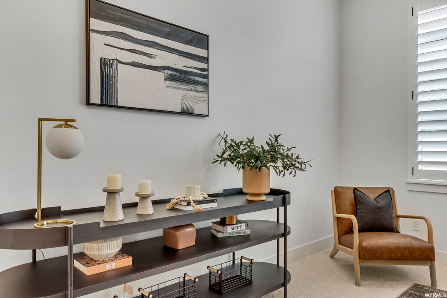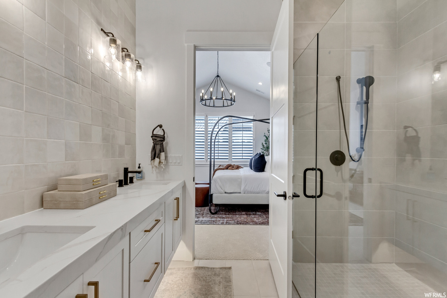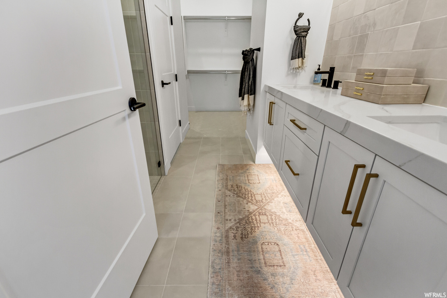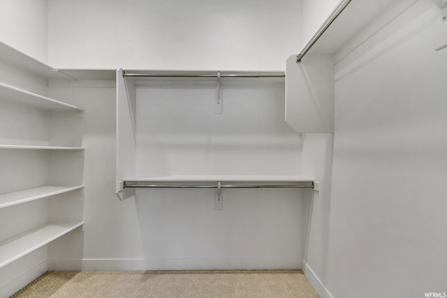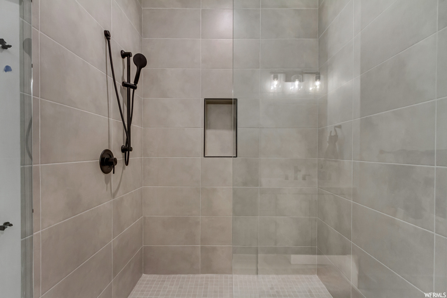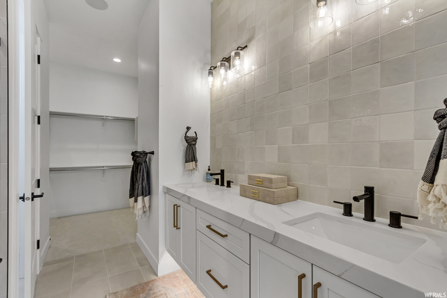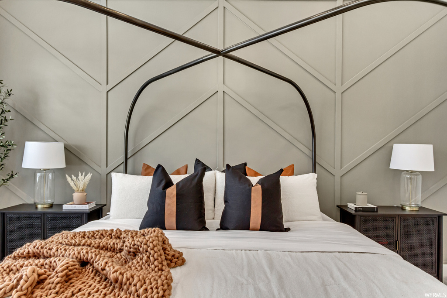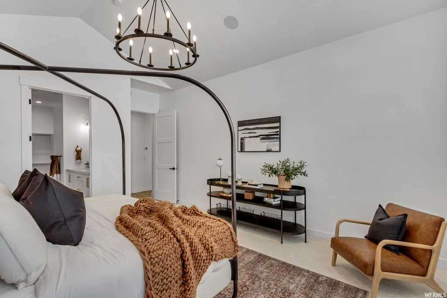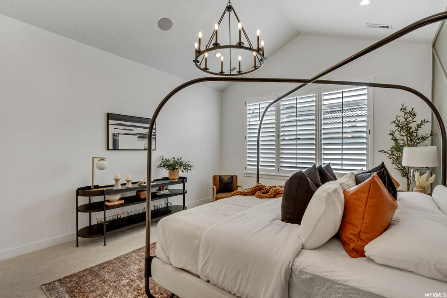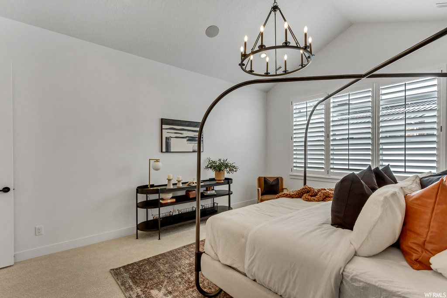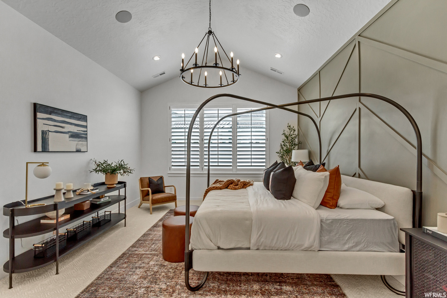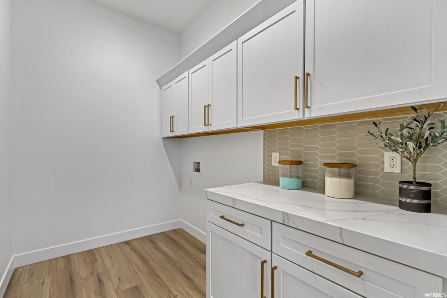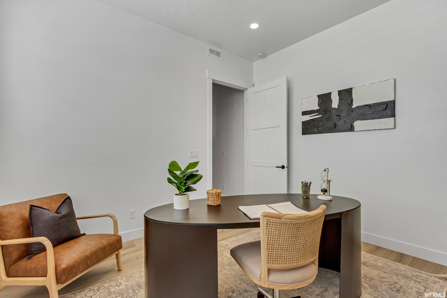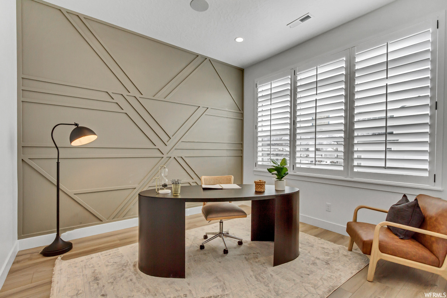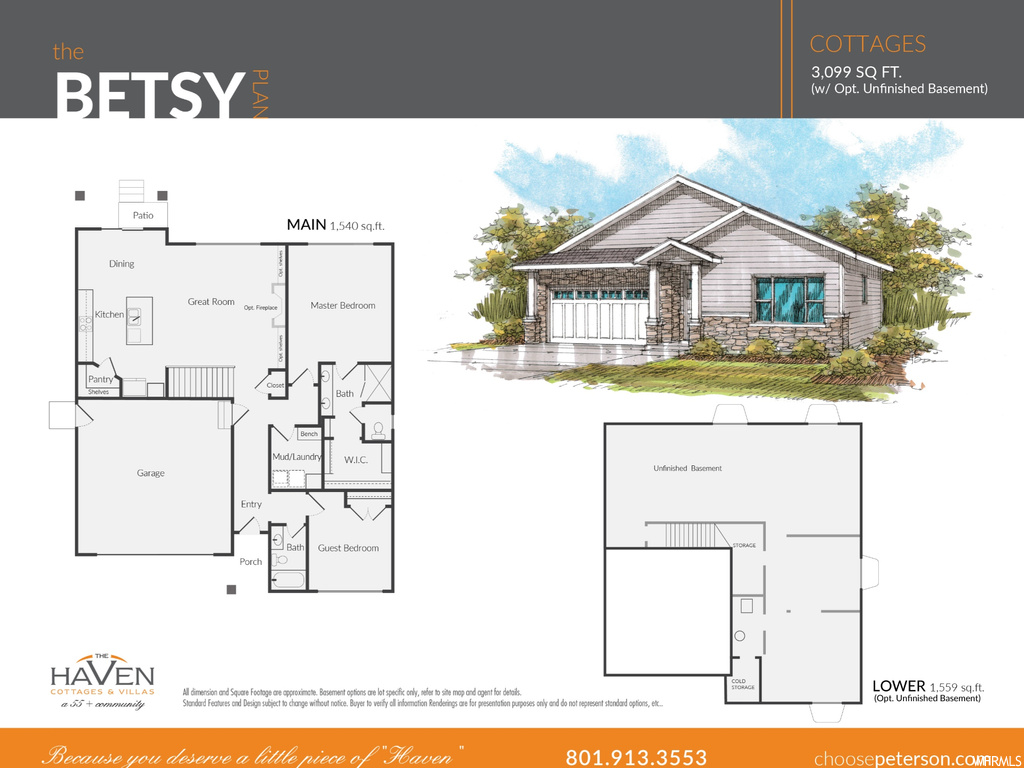Property Facts
Haven cottages and villas 55+ community in South Jordan. Our newest floorplan, The Betsy. Open floorplan features (approx.) 10' main floor ceilings with a beautiful vaulted kitchen/family room* Spacious master bedroom with a vaulted ceiling & walk-in-closet. Master bathroom features a no-step shower with euro glass, adult height vanity w/double sinks and a separate water closet*Standard features include: Granite counters, 2-tone paint, LVP & tile flooring, maple cabinetry, ss appliances, fully landscaped & fenced yard and more* You can still select your own options on this home* HOA dues are $115/month and include: mowing front and backyard, snow removal on the driveway & sidewalks and the amenities; clubhouse w/gym, kitchen, gathering space, pool, hot tub and pickleball court* Highly desired location near tons of shopping, restaurants, Costco, hospitals, banks and more. By appointment only. Note: pictures shown are of a model home and for reference only, they do not represent subject property or options selected for the home. Please reach out to the listing agent for further details and options available.
Property Features
Interior Features Include
- Closet: Walk-In
- Dishwasher, Built-In
- Disposal
- Range/Oven: Free Stdng.
- Vaulted Ceilings
- Granite Countertops
- Floor Coverings: See Remarks; Carpet; Tile
- Air Conditioning: Central Air; Electric
- Heating: Forced Air; Gas: Central
- Basement: (25% finished) Full
Exterior Features Include
- Exterior: Double Pane Windows; Outdoor Lighting; Sliding Glass Doors
- Lot: Fenced: Full; Sidewalks; Sprinkler: Auto-Full
- Landscape: Landscaping: Full
- Roof: Asphalt Shingles
- Exterior: Stone; Cement Board
- Patio/Deck: 1 Patio
- Garage/Parking: Attached; Opener
- Garage Capacity: 2
Inclusions
- Ceiling Fan
- Microwave
- Range
- Range Hood
Other Features Include
- Amenities: See Remarks; Clubhouse; Exercise Room
- Utilities: Gas: Connected; Power: Connected; Sewer: Connected; Sewer: Public; Water: Connected
- Water: Culinary
- Spa
- Community Pool
- Project Restrictions
- Senior Community
HOA Information:
- $115/
- Transfer Fee: $500
- Other (See Remarks); Club House; Gym Room; Pool
Zoning Information
- Zoning:
Rooms Include
- 3 Total Bedrooms
- Floor 1: 2
- Basement 1: 1
- 2 Total Bathrooms
- Floor 1: 1 Full
- Floor 1: 1 Three Qrts
- Other Rooms:
- Floor 1: 1 Family Rm(s); 1 Kitchen(s); 1 Semiformal Dining Rm(s); 1 Laundry Rm(s);
Square Feet
- Floor 1: 1540 sq. ft.
- Basement 1: 1559 sq. ft.
- Total: 3099 sq. ft.
Lot Size In Acres
- Acres: 0.16
Buyer's Brokerage Compensation
2.5% - The listing broker's offer of compensation is made only to participants of UtahRealEstate.com.
Schools
Designated Schools
View School Ratings by Utah Dept. of Education
Nearby Schools
| GreatSchools Rating | School Name | Grades | Distance |
|---|---|---|---|
7 |
Eastlake School Public Elementary |
K-6 | 1.02 mi |
7 |
Elk Ridge Middle School Public Middle School |
7-9 | 0.94 mi |
NR |
Southpointe Adult High Public High School |
9-12 | 1.56 mi |
5 |
Paradigm High School Charter Middle School, High School |
7-12 | 0.80 mi |
4 |
Mountain West Montessori Academy Charter Elementary, Middle School |
K-9 | 1.05 mi |
5 |
Elk Meadows School Public Elementary |
K-6 | 1.08 mi |
5 |
Monte Vista School Public Elementary |
K-6 | 1.16 mi |
8 |
South Jordan Middle School Public Middle School |
7-9 | 1.30 mi |
NR |
Daybreak Academy Private Preschool, Elementary |
PK-3 | 1.36 mi |
7 |
Welby School Public Elementary |
K-6 | 1.48 mi |
8 |
Jordan Ridge School Public Elementary |
K-6 | 1.53 mi |
8 |
Daybreak School Public Elementary |
K-6 | 1.56 mi |
NR |
Jordan Applied Technology Center Public High School |
9-12 | 1.58 mi |
6 |
Midas Creek School Public Elementary |
K-6 | 1.62 mi |
6 |
Bingham High School Public High School |
10-12 | 1.78 mi |
Nearby Schools data provided by GreatSchools.
For information about radon testing for homes in the state of Utah click here.
This 3 bedroom, 2 bathroom home is located at 10804 S Haven Landing in South Jordan, UT. Built in 2023, the house sits on a 0.16 acre lot of land and is currently for sale at $699,900. This home is located in Salt Lake County and schools near this property include Elk Meadows Elementary School, Elk Ridge Middle School, Bingham High School and is located in the Jordan School District.
Search more homes for sale in South Jordan, UT.
Contact Agent

Listing Broker
225 S 200 E #200
Salt Lake City, UT 84111
801-532-2233
