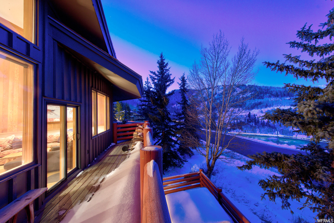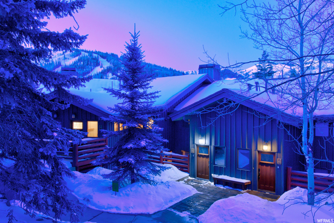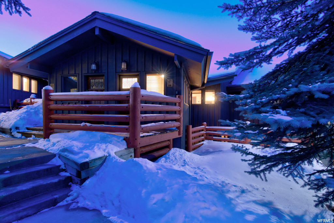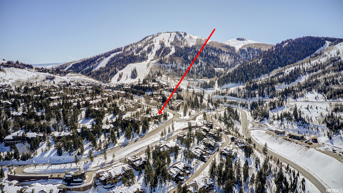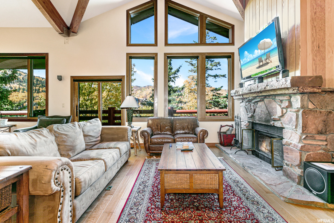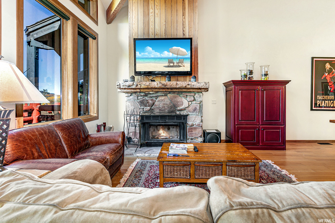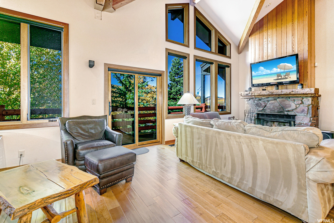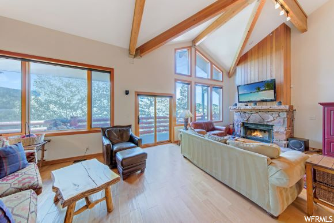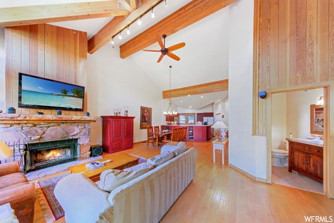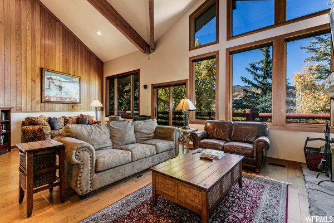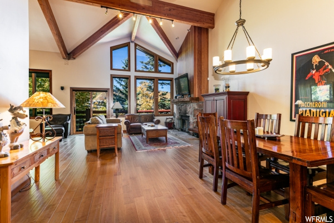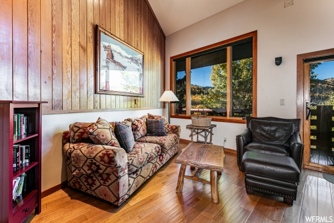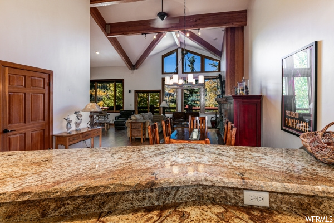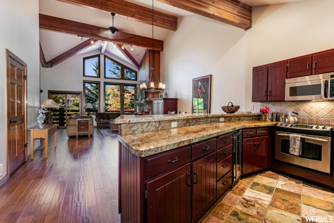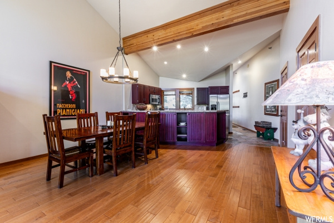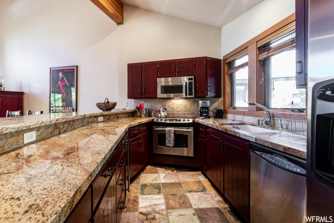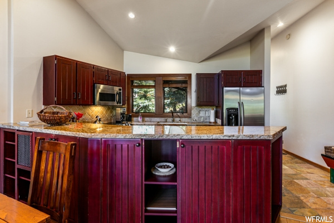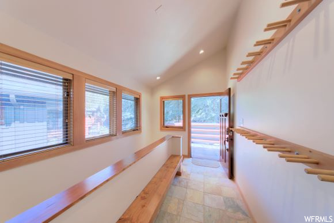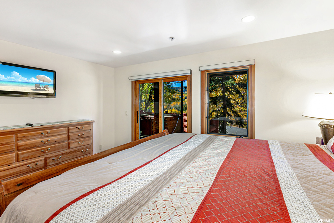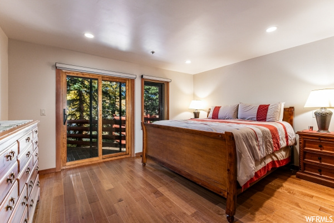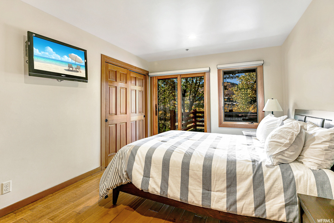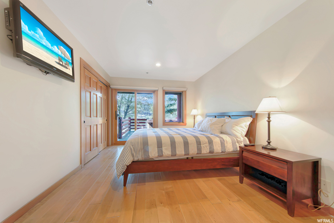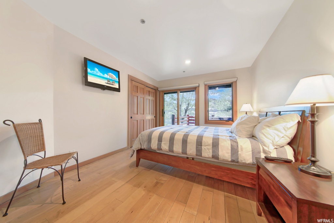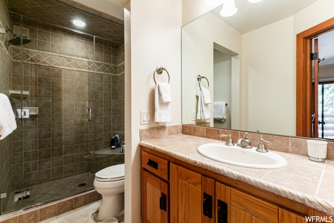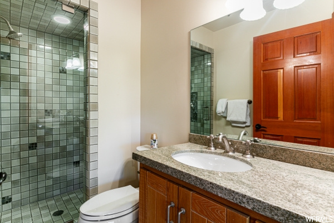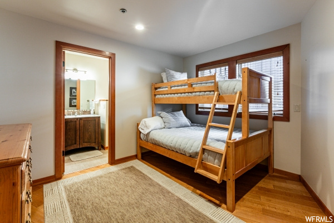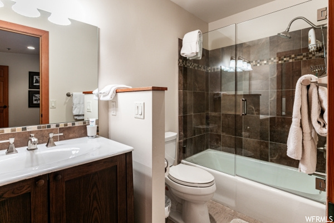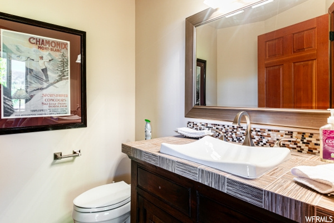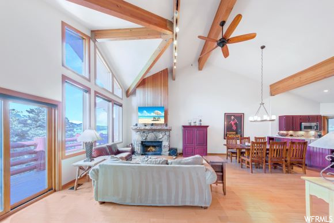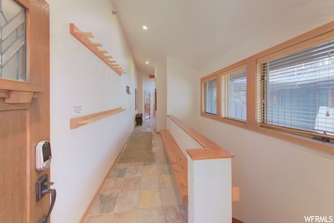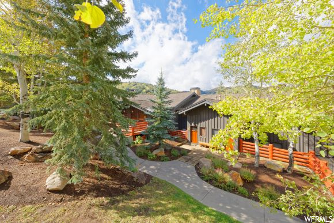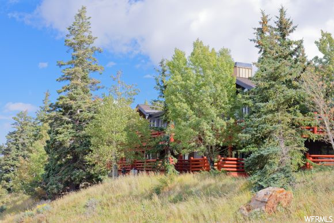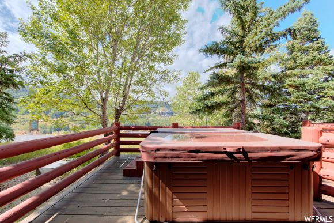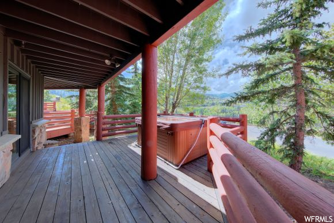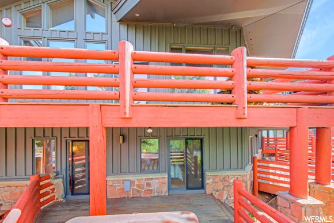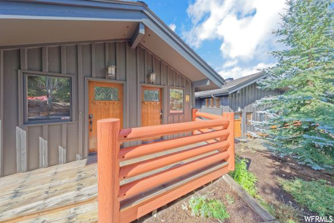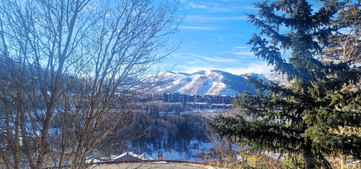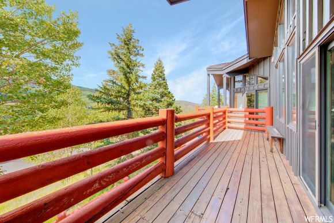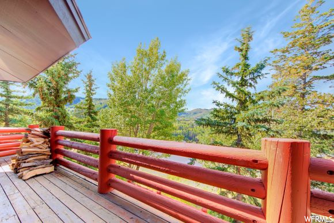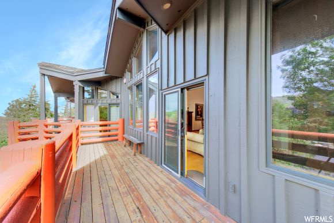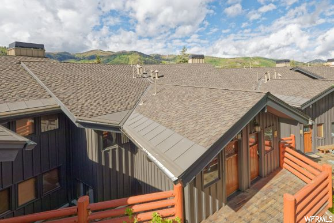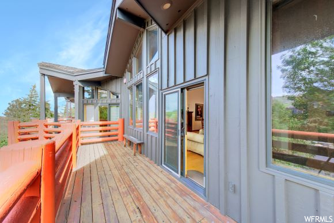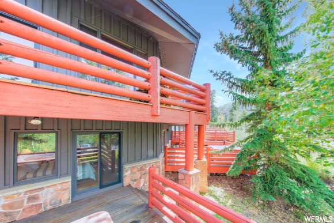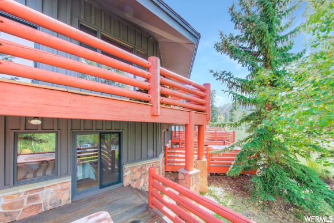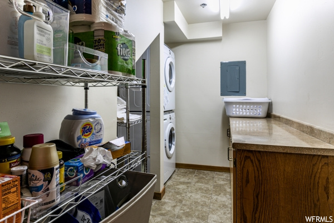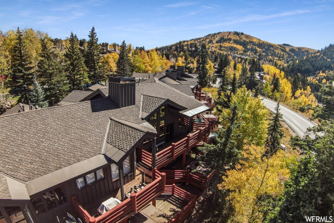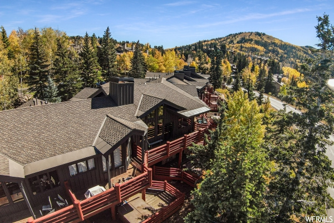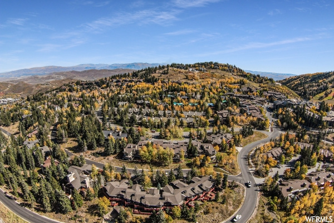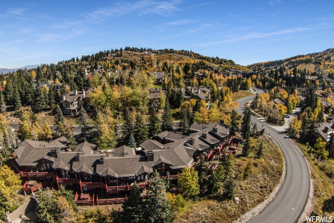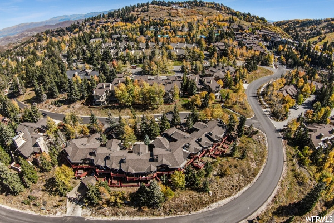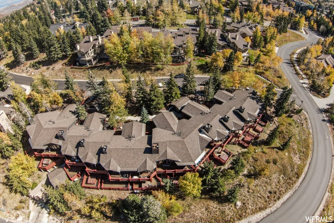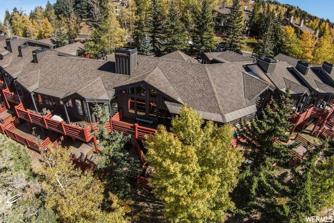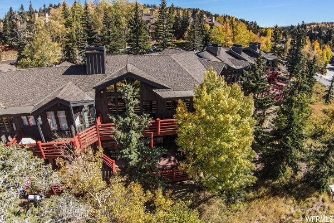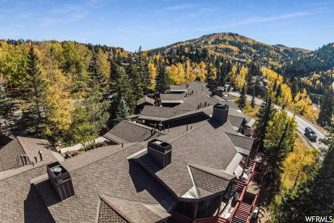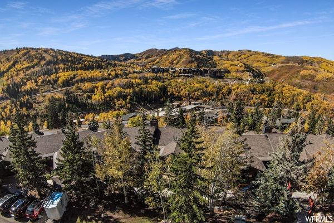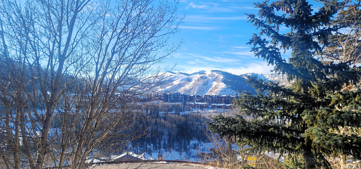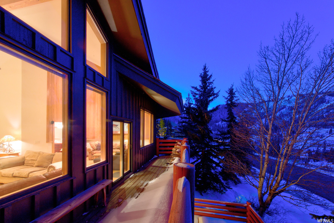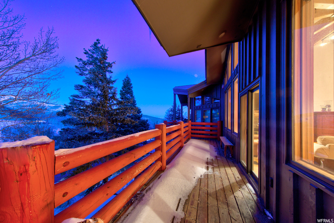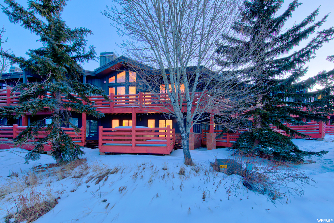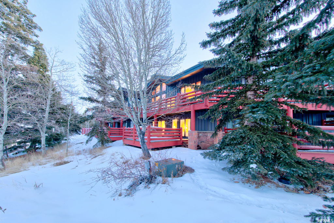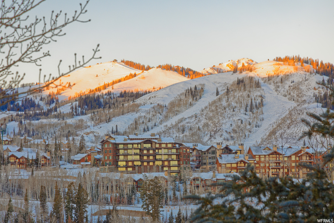Property Facts
You'll love the light-bright feel and vaulted ceilings of this large 3 BR townhouse in Upper Deer Valley. It's easily walkable to skiing & restaurants in Silver Lake Village, so this could be the prime opportunity your family has been waiting for? All three bedrooms are en-suite, and there's an additional half bathroom on the main floor. The expanded living room and dining areas allow you to entertain your extended family and friends with ease. Mature trees provide privacy, and you still enjoy front-row views of Empire Pass and the upper reaches of Deer Valley Resort. The expanded upper and lower decks add bonus outdoor space and include a hot tub. Access to underground parking garage is very close to the front door, making this one of the most coveted residences in the entire Enclave project! Information provided as courtesy. Buyer to verify all listing information to their satisfaction. Sq ft source is public records.
Property Features
Interior Features Include
- Bath: Master
- Dishwasher, Built-In
- Great Room
- Kitchen: Updated
- Vaulted Ceilings
- Granite Countertops
- Floor Coverings: Hardwood; Tile; Bamboo
- Window Coverings: Blinds; Part
- Heating: Forced Air; Gas: Central
- Basement: (100% finished) Walkout
Exterior Features Include
- Exterior: Walkout
- Lot: Terrain: Mountain; View: Mountain; View: Valley
- Landscape: Mature Trees
- Roof: Asphalt Shingles
- Exterior: Other Wood
- Patio/Deck: 2 Deck
- Garage/Parking: See Remarks; Extra Width; Parking: Covered
- Garage Capacity: 1
Inclusions
- Ceiling Fan
- Dryer
- Hot Tub
- Microwave
- Range
- Refrigerator
- Washer
Other Features Include
- Amenities:
- Utilities: Gas: Connected; Power: Connected; Sewer: Connected; Sewer: Public; Water: Connected
- Water: Culinary
- Spa
- Project Restrictions
- Maintenance Free
HOA Information:
- $3368/Quarterly
Zoning Information
- Zoning:
Rooms Include
- 3 Total Bedrooms
- Basement 1: 3
- 4 Total Bathrooms
- Floor 1: 1 Half
- Basement 1: 1 Full
- Basement 1: 2 Three Qrts
- Other Rooms:
- Floor 1: 1 Formal Living Rm(s); 1 Semiformal Dining Rm(s);
- Basement 1: 1 Laundry Rm(s);
Square Feet
- Floor 1: 1017 sq. ft.
- Basement 1: 1016 sq. ft.
- Total: 2033 sq. ft.
Lot Size In Acres
- Acres: 0.04
Buyer's Brokerage Compensation
3% - The listing broker's offer of compensation is made only to participants of UtahRealEstate.com.
Schools
Designated Schools
View School Ratings by Utah Dept. of Education
Nearby Schools
| GreatSchools Rating | School Name | Grades | Distance |
|---|---|---|---|
8 |
Mcpolin School Public Preschool, Elementary |
PK | 2.52 mi |
6 |
Treasure Mtn Junior High School Public Middle School |
8-9 | 2.70 mi |
6 |
Park City High School Public High School |
10-12 | 2.41 mi |
NR |
Winter Sports School In Park City Private High School |
9-12 | 1.23 mi |
NR |
Park City District Preschool, Elementary, Middle School, High School |
2.50 mi | |
NR |
The Colby School Private Preschool, Elementary, Middle School |
PK | 4.35 mi |
7 |
Winter Sports School Charter High School |
9-12 | 4.70 mi |
NR |
Soaring Wings International Montessori School Private Preschool, Elementary |
PK | 4.76 mi |
5 |
Parleys Park School Public Elementary |
K-5 | 4.89 mi |
7 |
Trailside School Public Elementary |
K-5 | 5.11 mi |
5 |
Silver Summit Academy Public Middle School, High School |
6-12 | 5.48 mi |
NR |
Silver Summit School Public Elementary |
K-5 | 5.48 mi |
NR |
Another Way Montessori Child Development Center Private Preschool, Elementary |
PK | 5.71 mi |
NR |
Telos Classical Academy Private Elementary, Middle School, High School |
K-12 | 6.48 mi |
9 |
Midway School Public Preschool, Elementary |
PK | 6.69 mi |
Nearby Schools data provided by GreatSchools.
For information about radon testing for homes in the state of Utah click here.
This 3 bedroom, 4 bathroom home is located at 7010 Royal St #7 in Park City, UT. Built in 1983, the house sits on a 0.04 acre lot of land and is currently for sale at $2,475,000. This home is located in Summit County and schools near this property include McPolin Elementary School, Treasure Mt Middle School, Park City High School and is located in the Park City School District.
Search more homes for sale in Park City, UT.
Listing Broker

KW Park City Keller Williams Real Estate
1750 W Sun Peak Dr
Park City, UT 84098
435-649-9882
