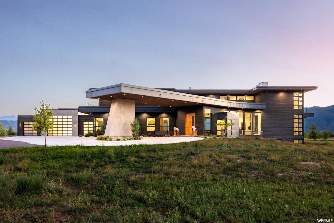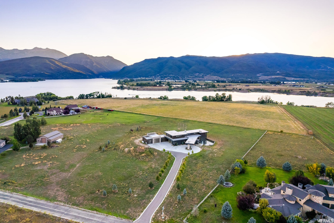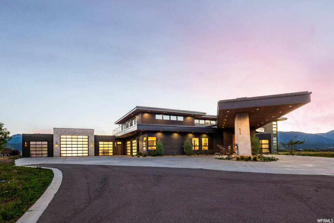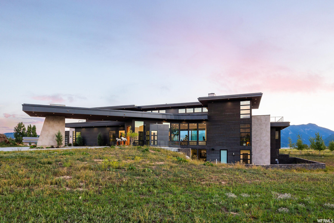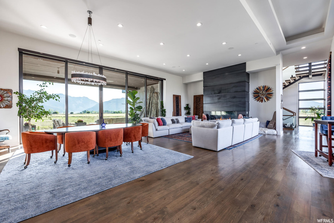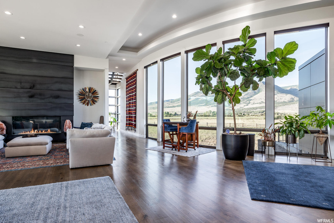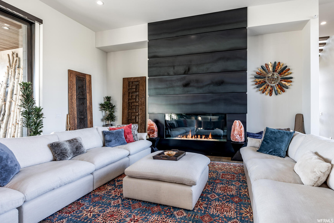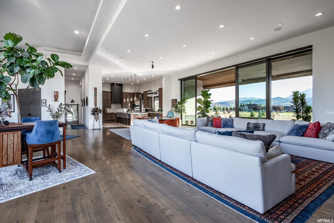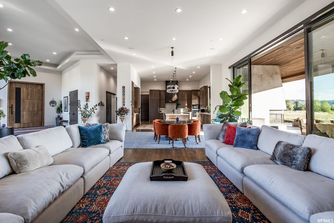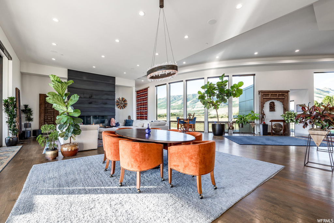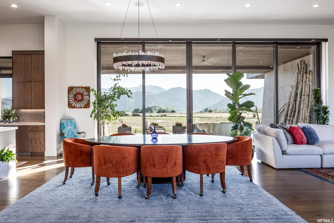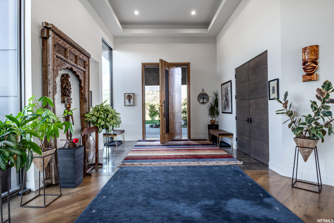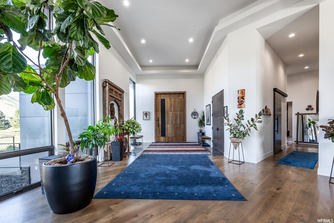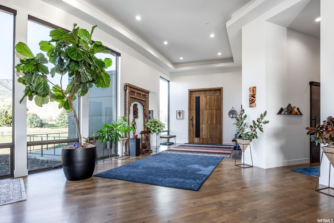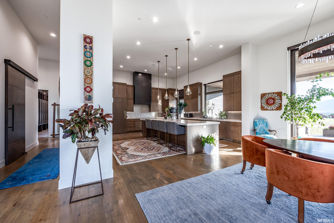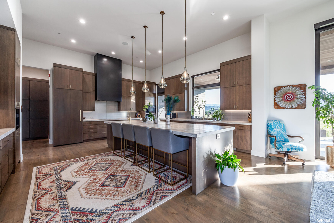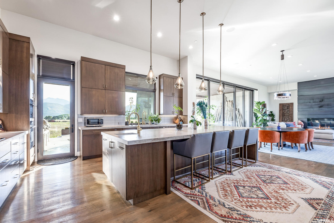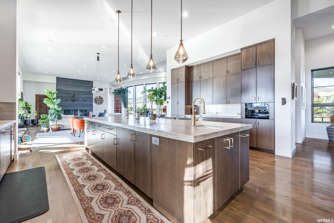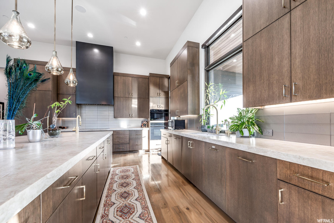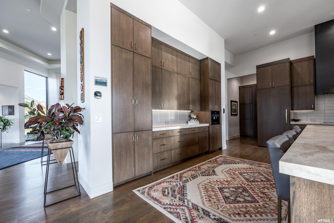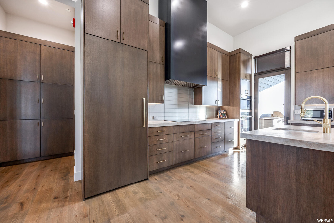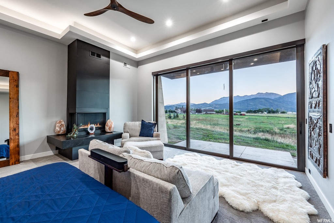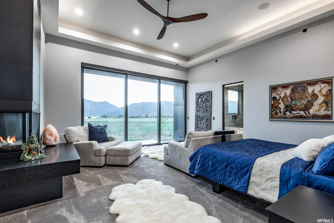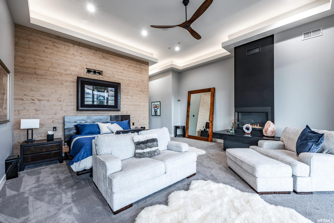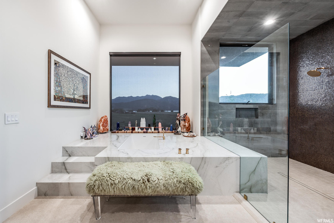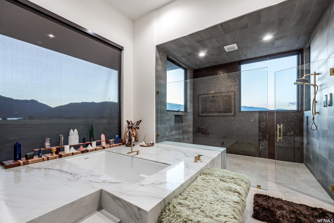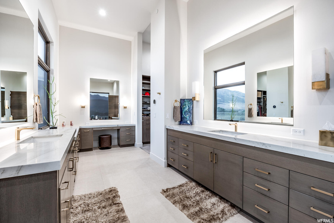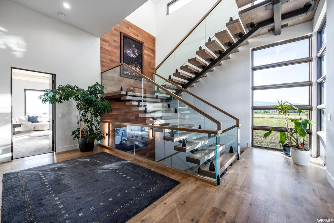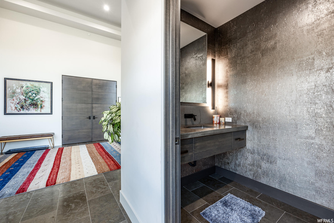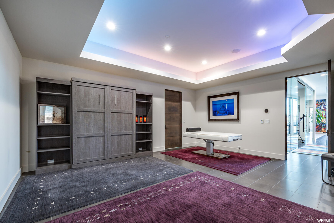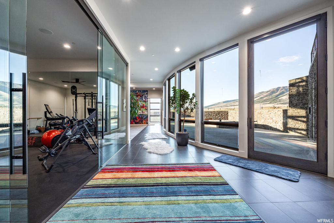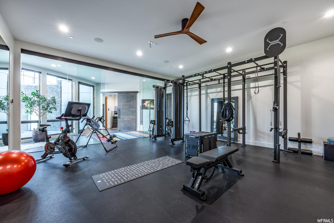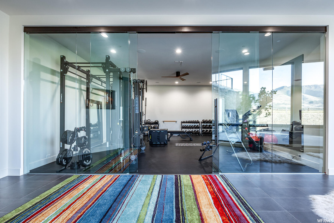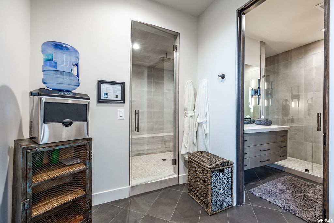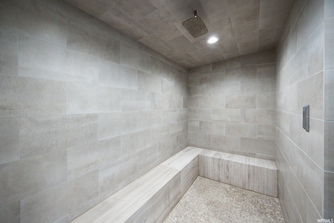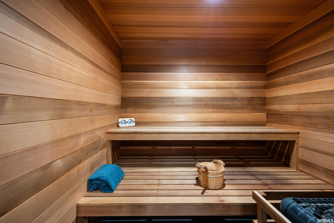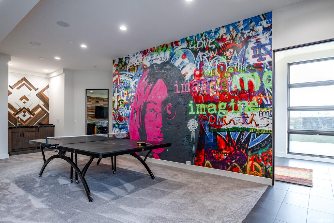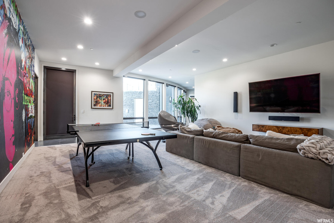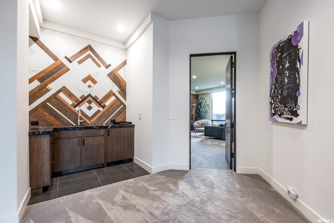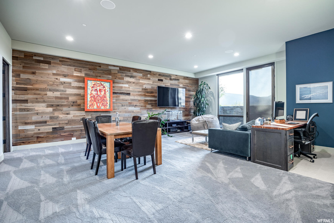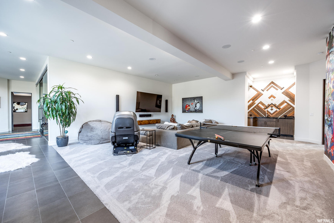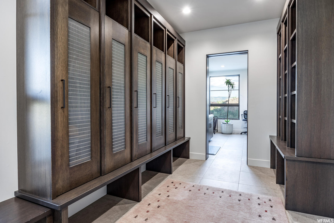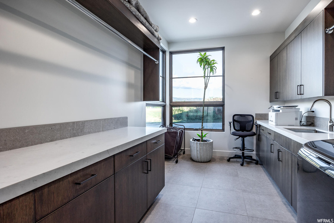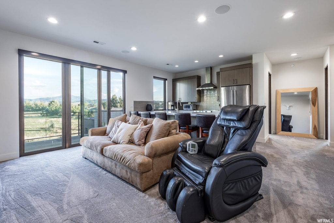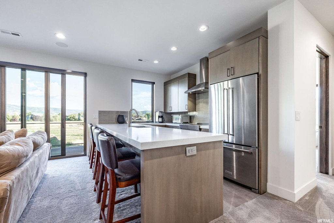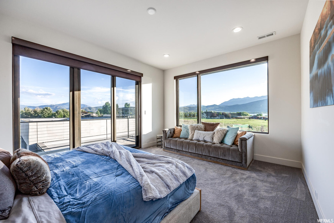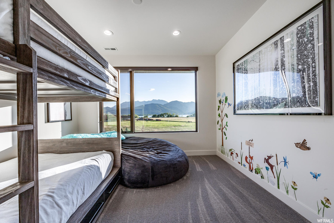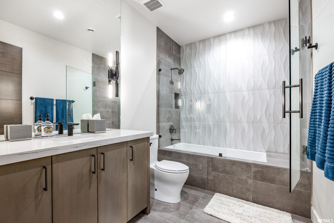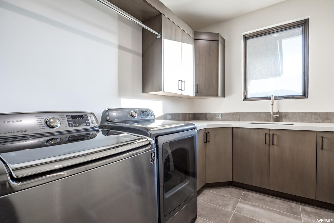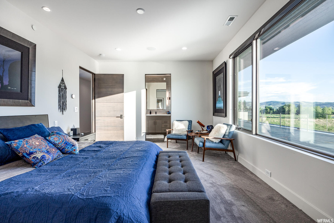Property Facts
Situated in the middle of 6 acres, this estate offers incredible views from every single room. Entering through a massive front door you are surrounded by floor-to-ceiling windows and welcomed into the living area, a perfect expanse of space designed to host large gatherings. Through the walls of glass, you partake in unobstructed mountain views in every direction including sunsets over the Pineview Reservoir. The chef's kitchen delivers best-in-class appliances and the highest quality craftsmanship. Delight in the practicality of dual sinks, a built-in high-end espresso maker, and a very large butler's pantry. Moving through the 6-bedroom 7-bath house, you will appreciate the thoughtful amenities that make this house a home. To begin, a full house audio system and an incredible multi-media chill area. The office has its own conference room, storage area, and bathroom, fit for anyone to work efficiently from home. Wellness and mindfulness are brought to you with a built-in cedar sauna, an 8-person elegant steam room, a massage area, a full-size and fully equipped state-of-the-art gym, and an outdoor hot tub set up for privacy. Every bedroom is ensuite and has unforgettable views including one already set up as a meditation sanctuary. Only to be surpassed by the views of the multiple outdoor entertainment areas. An entire guest home exists within the home, complete with a private entrance, a full kitchen, and a living area. Welcomed privacy for you from your guests. Live comfortably with energy-efficient geothermal heating and cooling with built-in solar to assist. The garage has 5 bays and is large enough to park nine cars. The RV Bay is drive through making it super easy to store your toys! This stunning home is located on the Pineview Reservoir, between two world-class ski resorts and one hour from Salt Lake International Airport. It has been named the Magical Castle for good reason; come discover why for yourself!
Property Features
Interior Features Include
- Alarm: Security
- Bar: Wet
- Bath: Master
- Bath: Sep. Tub/Shower
- Closet: Walk-In
- Den/Office
- Dishwasher, Built-In
- Disposal
- Gas Log
- Great Room
- Kitchen: Second
- Mother-in-Law Apt.
- Oven: Double
- Range/Oven: Built-In
- Vaulted Ceilings
- Granite Countertops
- Theater Room
- Video Door Bell(s)
- Floor Coverings: Carpet; Hardwood; Tile
- Window Coverings: Shades
- Air Conditioning: Geothermal
- Heating: Geothermal; Radiant: In Floor
- Basement: (100% finished) Full; Walkout
Exterior Features Include
- Exterior: Balcony; Basement Entrance; Deck; Covered; Entry (Foyer); Horse Property; Outdoor Lighting; Patio: Covered; Porch: Open; Sliding Glass Doors; Walkout; Patio: Open
- Lot: Road: Paved; Terrain, Flat; View: Lake; View: Mountain; View: Valley
- Landscape: Landscaping: Part; Mature Trees
- Roof: Flat; Membrane
- Exterior: Concrete; Stone; Metal; Other Wood
- Patio/Deck: 3 Patio 2 Deck
- Garage/Parking: Attached; Built-In; Extra Height; Extra Width; Heated; Opener; Parking: Uncovered; Rv Parking; Extra Length; Workshop
- Garage Capacity: 9
Inclusions
- Ceiling Fan
- Dryer
- Fireplace Insert
- Freezer
- Gas Grill/BBQ
- Hot Tub
- Microwave
- Range
- Range Hood
- Refrigerator
- Washer
- Water Softener: Own
- Window Coverings
- Projector
- Video Door Bell(s)
- Smart Thermostat(s)
Other Features Include
- Amenities: See Remarks; Electric Dryer Hookup; Exercise Room; Sauna/Steam Room; Workshop
- Utilities: Gas: Connected; Power: Connected; Sewer: Connected; Sewer: Septic Tank; Water: Connected
- Water: Culinary; Irrigation; Shares
- Spa
Solar Information
- Has Solar: Yes
- Ownership: Owned
HOA Information:
- $1/Annually
Zoning Information
- Zoning: S-1
Rooms Include
- 6 Total Bedrooms
- Floor 2: 4
- Floor 1: 1
- Basement 1: 1
- 7 Total Bathrooms
- Floor 2: 3 Full
- Floor 1: 1 Full
- Floor 1: 1 Half
- Basement 1: 1 Full
- Basement 1: 1 Half
- Other Rooms:
- Floor 2: 1 Family Rm(s); 1 Kitchen(s); 1 Laundry Rm(s);
- Floor 1: 1 Family Rm(s); 1 Kitchen(s); 1 Semiformal Dining Rm(s); 1 Laundry Rm(s);
- Basement 1: 1 Family Rm(s); 2 Den(s);;
Square Feet
- Floor 2: 2326 sq. ft.
- Floor 1: 3922 sq. ft.
- Basement 1: 3511 sq. ft.
- Total: 9759 sq. ft.
Lot Size In Acres
- Acres: 5.93
Buyer's Brokerage Compensation
3% - The listing broker's offer of compensation is made only to participants of UtahRealEstate.com.
Schools
Designated Schools
View School Ratings by Utah Dept. of Education
Nearby Schools
| GreatSchools Rating | School Name | Grades | Distance |
|---|---|---|---|
7 |
Valley School Public Elementary |
K-6 | 1.45 mi |
7 |
Snowcrest Jr High School Public Middle School |
7-9 | 3.15 mi |
4 |
Ben Lomond High School Public High School |
10-12 | 9.57 mi |
8 |
Mountain Green School Public Elementary |
K-4 | 7.76 mi |
NR |
Waypoint Academy Private Middle School, High School |
8-12 | 8.00 mi |
NR |
Wasatch Christian School Private Preschool, Elementary |
PK-5 | 8.16 mi |
NR |
St Joseph Catholic High School Private High School |
9-12 | 9.03 mi |
6 |
Taylor Canyon School Public Elementary |
K-6 | 9.18 mi |
6 |
Horace Mann School Public Preschool, Elementary |
PK | 9.24 mi |
4 |
Hillcrest School Public Elementary |
K-6 | 9.34 mi |
2 |
Leadership Learning Academy - Ogden Charter Elementary |
K-6 | 9.40 mi |
NR |
Utah Schools For Deaf & Blind Preschool, Elementary, Middle School, High School |
9.43 mi | |
NR |
Polk School Public Elementary |
K-6 | 9.68 mi |
5 |
Bates School Public Elementary |
K-6 | 9.72 mi |
1 |
Bonneville School Public Elementary |
K-6 | 9.77 mi |
Nearby Schools data provided by GreatSchools.
For information about radon testing for homes in the state of Utah click here.
This 6 bedroom, 7 bathroom home is located at 1315 N 6900 E #10 in Huntsville, UT. Built in 2018, the house sits on a 5.93 acre lot of land and is currently for sale at $5,500,000. This home is located in Weber County and schools near this property include Valley Elementary School, Snowcrest Middle School, Weber High School and is located in the Weber School District.
Search more homes for sale in Huntsville, UT.
Contact Agent

Listing Broker
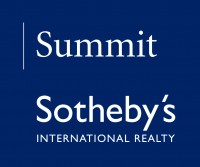
Summit Sotheby's International Realty
1750 Park Ave
PO Box 2370
Park City, UT 84060
435-649-1884
