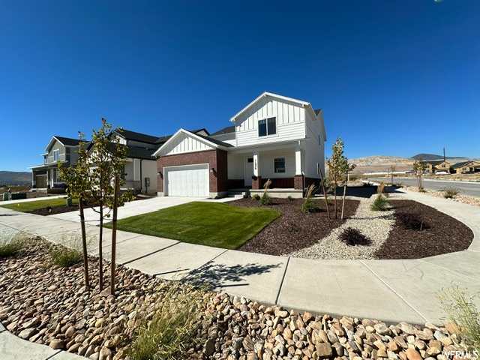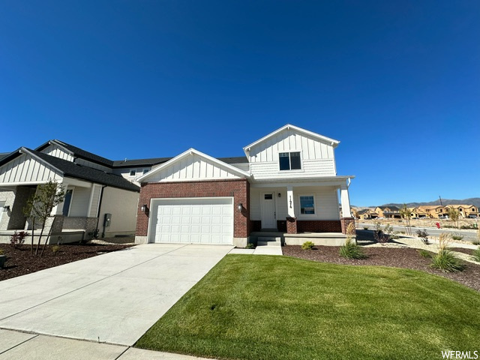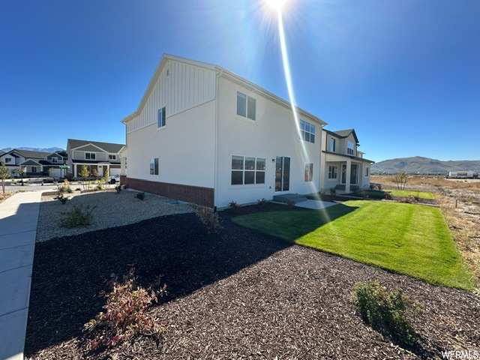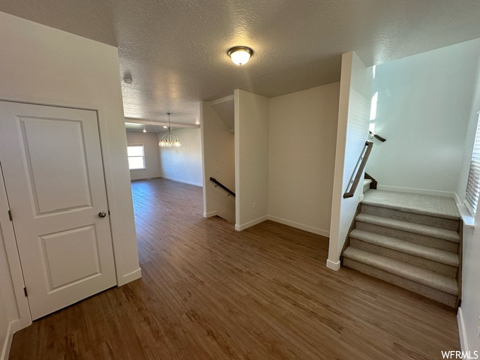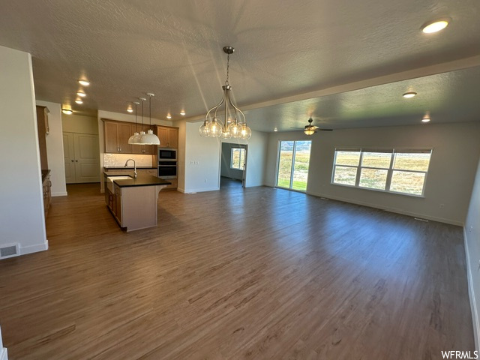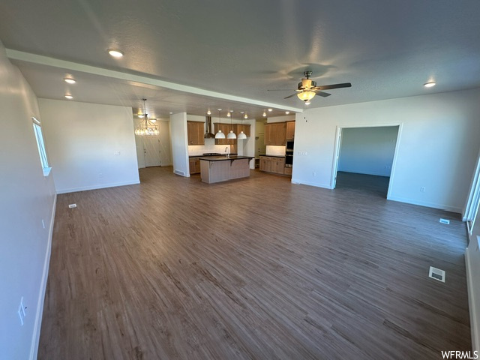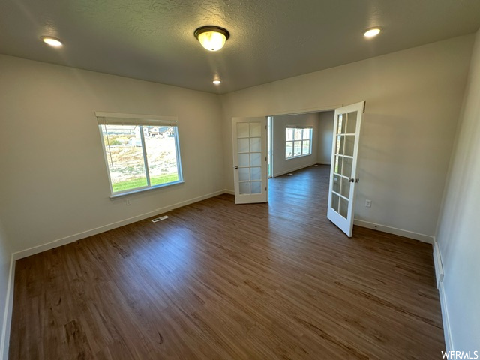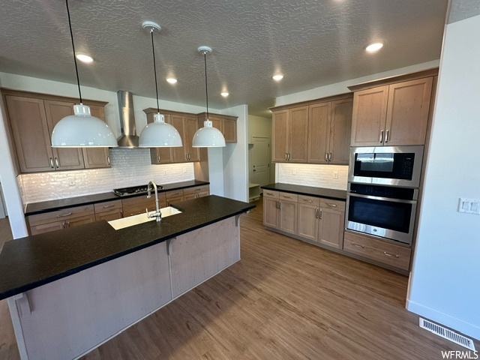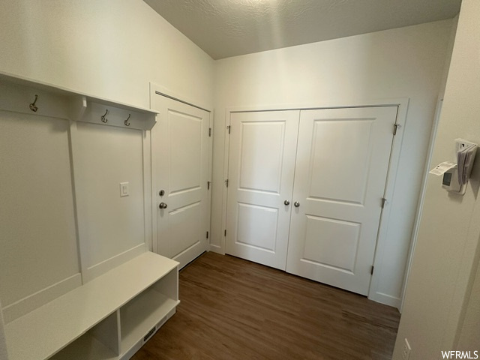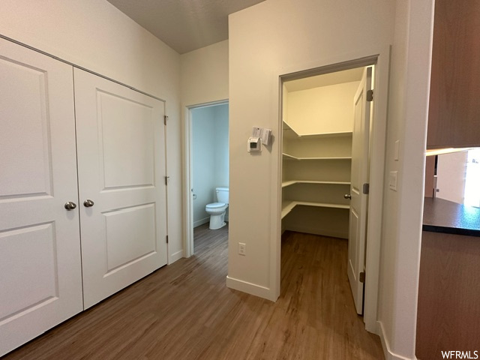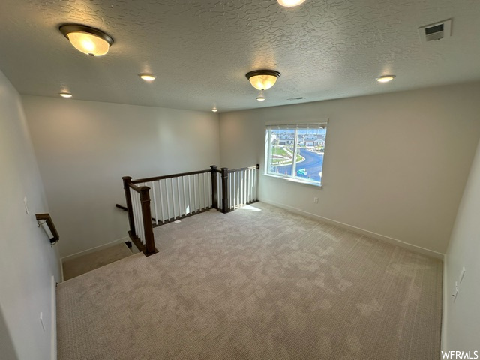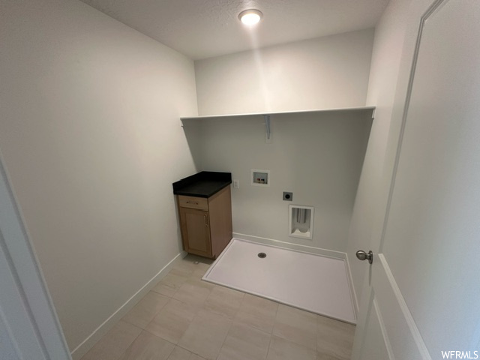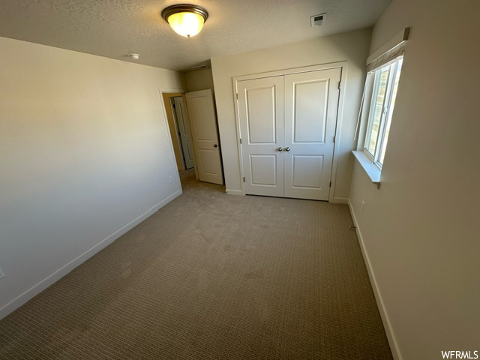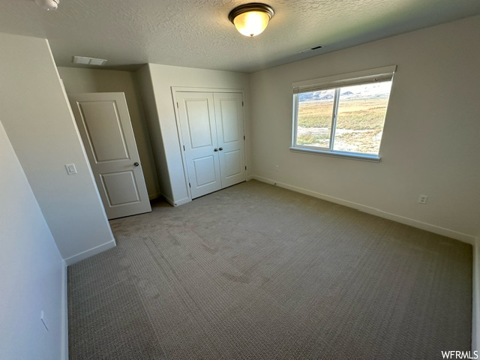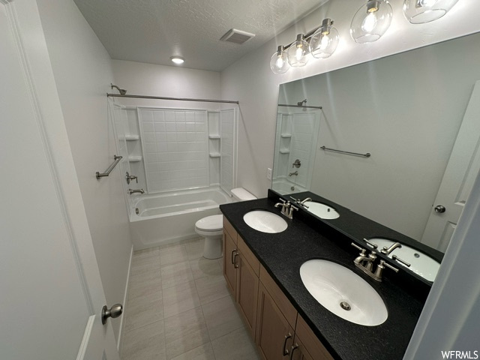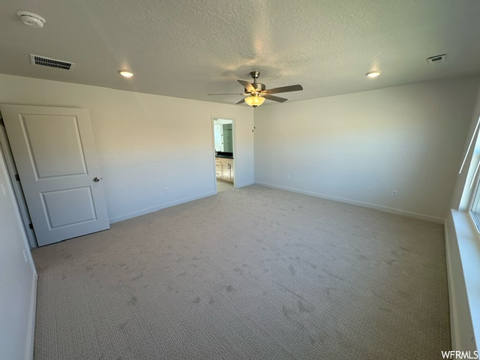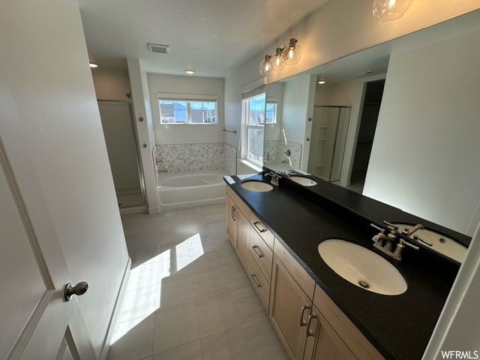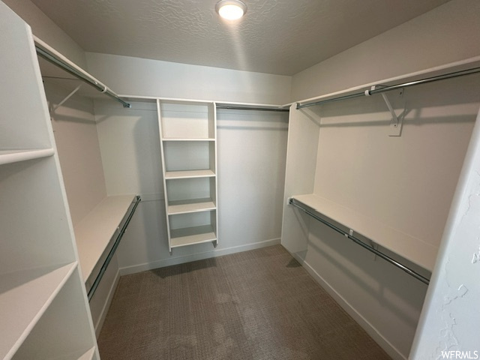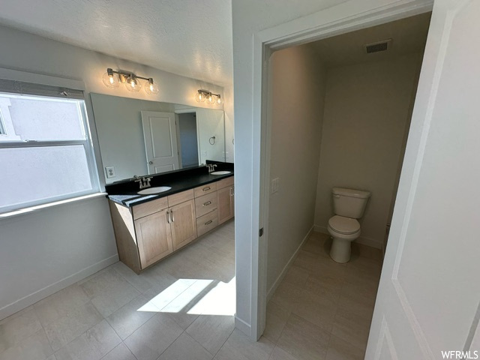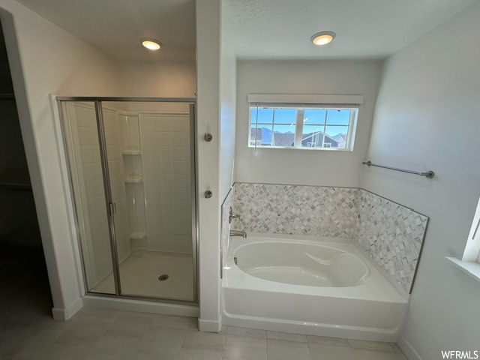Property Facts
***3% Seller Credit when buyer uses builder's preferred lender. ....Such a beautiful version of our Newport plan! Open floor plan with large office (french door entry), large family room and kitchen. Upgraded chef's kitchen with beautiful black pearl antiqued granite countertops and under cabinet lighting. Come see this house with all it's extras!!! .... Square footage figures are provided as a courtesy estimate only and were obtained from builder. Buyer is advised to obtain an independent measurement.
Property Features
Interior Features Include
- French Doors
- Range/Oven: Built-In
- Floor Coverings: Carpet; Laminate; Vinyl
- Air Conditioning: Central Air; Electric
- Heating: Gas: Central; >= 95% efficiency
- Basement: (0% finished) Full
Exterior Features Include
- Exterior: Double Pane Windows; Sliding Glass Doors; Patio: Open
- Lot: Corner Lot; Road: Paved; Sprinkler: Auto-Full; Terrain, Flat; View: Valley
- Landscape: Landscaping: Full
- Roof: Asphalt Shingles
- Exterior: Asphalt Shingles; Brick; Stucco; Cement Board
- Patio/Deck: 1 Patio
- Garage/Parking: Attached; Opener
- Garage Capacity: 2
Inclusions
- Ceiling Fan
- Microwave
- Range
- Range Hood
- Refrigerator
- Window Coverings
Other Features Include
- Amenities: Cable Tv Wired; Electric Dryer Hookup; Park/Playground
- Utilities: Gas: Not Available; Power: Not Available; Sewer: Available; Sewer: Public; Water: Available
- Water: Culinary; Secondary
- Project Restrictions
HOA Information:
- $26/Monthly
- Transfer Fee: 0.5%
- Pet Rules; Pets Permitted; Playground
Zoning Information
- Zoning: 1210
Rooms Include
- 3 Total Bedrooms
- Floor 2: 3
- 3 Total Bathrooms
- Floor 2: 2 Full
- Floor 1: 1 Half
- Other Rooms:
- Floor 2: 1 Laundry Rm(s);
- Floor 1: 1 Family Rm(s); 1 Den(s);; 1 Formal Living Rm(s); 1 Kitchen(s);
Square Feet
- Floor 2: 1363 sq. ft.
- Floor 1: 1434 sq. ft.
- Basement 1: 1283 sq. ft.
- Total: 4080 sq. ft.
Lot Size In Acres
- Acres: 0.13
Buyer's Brokerage Compensation
3% - The listing broker's offer of compensation is made only to participants of UtahRealEstate.com.
Schools
Designated Schools
View School Ratings by Utah Dept. of Education
Nearby Schools
| GreatSchools Rating | School Name | Grades | Distance |
|---|---|---|---|
5 |
Bastian School Public Elementary |
K-6 | 0.93 mi |
3 |
Copper Mountain Middle School Public Middle School |
7-9 | 0.88 mi |
5 |
Herriman High School Public High School |
10-12 | 0.67 mi |
4 |
Advantage Arts Academy Charter Elementary |
K-6 | 0.27 mi |
6 |
Athlos Academy of Utah Charter Elementary, Middle School |
K-8 | 0.71 mi |
8 |
Herriman School Public Elementary |
K-6 | 1.28 mi |
5 |
Silver Crest School Public Elementary |
K-6 | 1.48 mi |
7 |
Early Light Academy At Daybreak Charter Elementary, Middle School |
K-9 | 1.60 mi |
4 |
American Academy of Innovation Charter Middle School, High School |
6-12 | 1.77 mi |
6 |
Butterfield Canyon School Public Elementary |
K-6 | 1.96 mi |
7 |
Fort Herriman Middle School Public Middle School |
7-9 | 2.17 mi |
7 |
Creekside Middle School Public Middle School |
7-9 | 2.18 mi |
6 |
Golden Fields School Public Elementary |
K-6 | 2.33 mi |
8 |
Daybreak School Public Elementary |
K-6 | 2.37 mi |
6 |
Blackridge School Public Elementary |
K-6 | 2.41 mi |
Nearby Schools data provided by GreatSchools.
For information about radon testing for homes in the state of Utah click here.
This 3 bedroom, 3 bathroom home is located at 11976 S Moose Flat Way #232 in Herriman, UT. Built in 2023, the house sits on a 0.13 acre lot of land and is currently for sale at $699,000. This home is located in Salt Lake County and schools near this property include Aspen Elementary School, Copper Mountain Middle School, Herriman High School and is located in the Jordan School District.
Search more homes for sale in Herriman, UT.
Contact Agent

Listing Broker
527 E Pioneer Rd
Suite 100
Draper, UT 84040
801-560-1346
