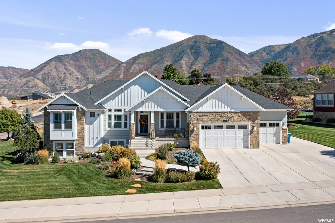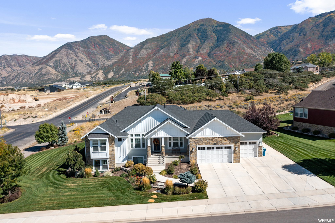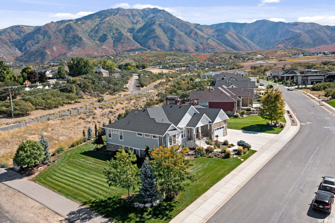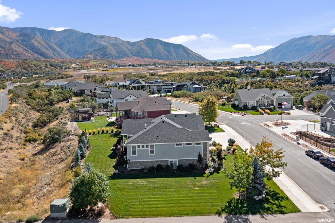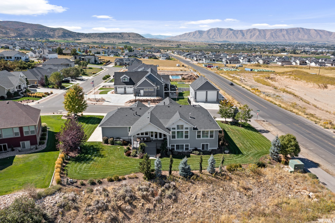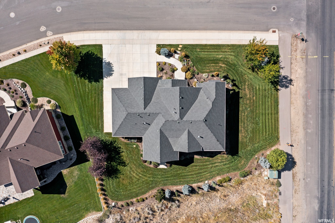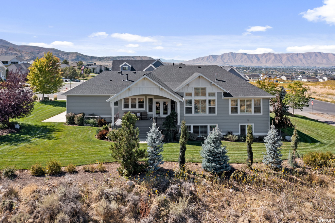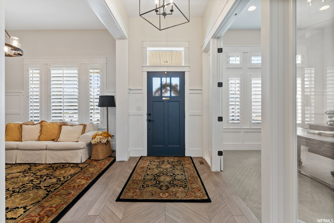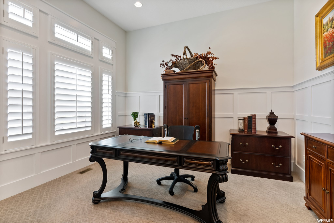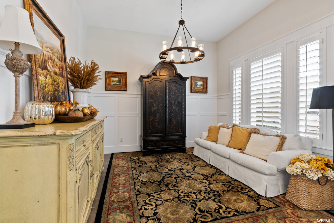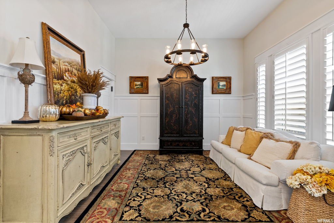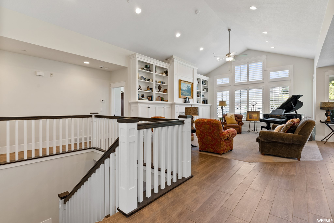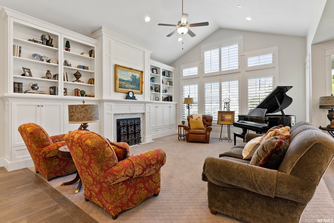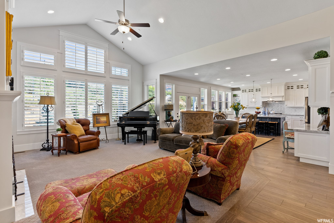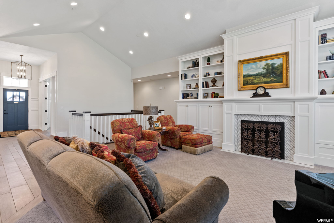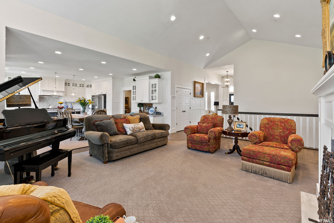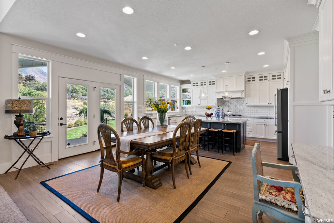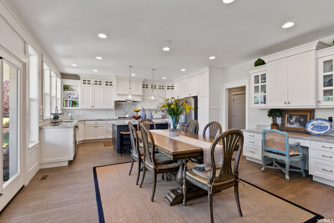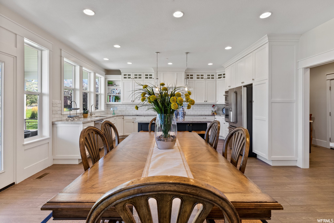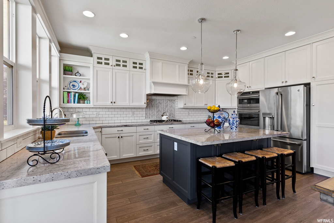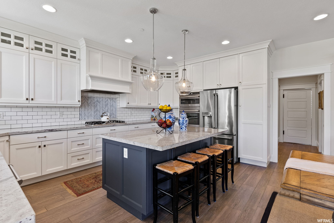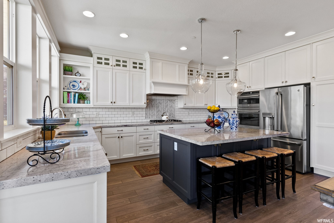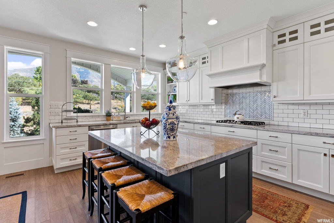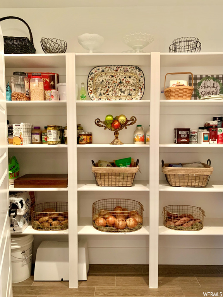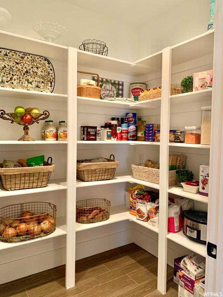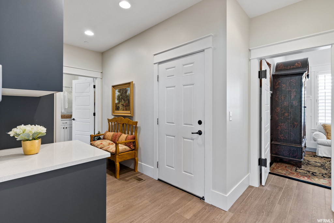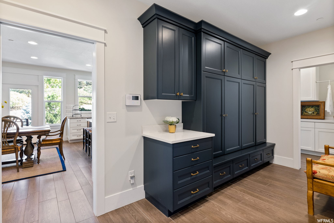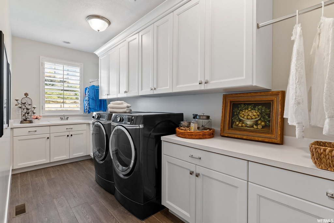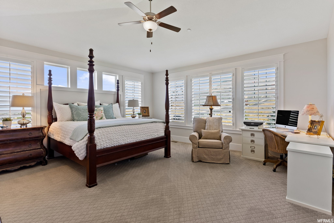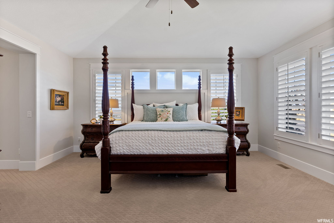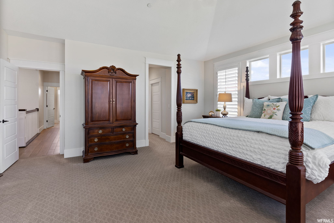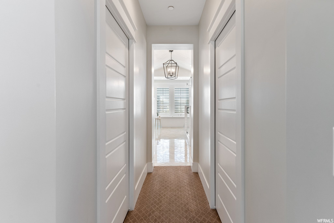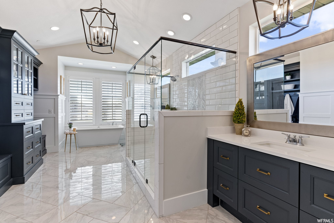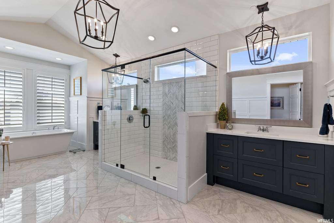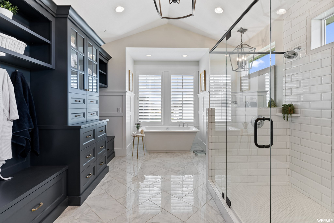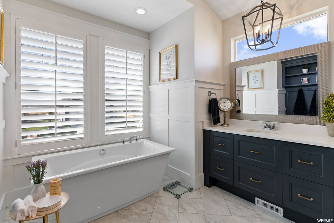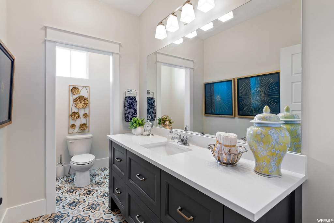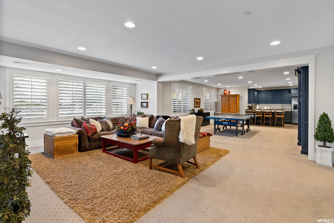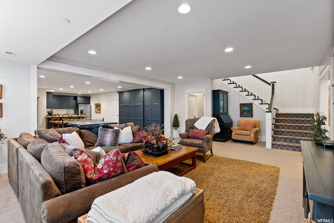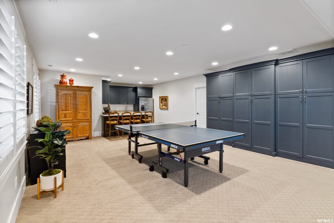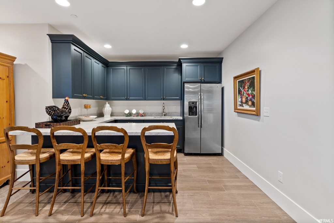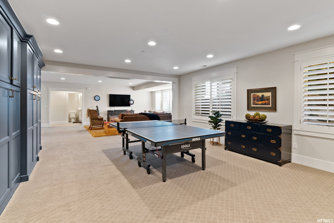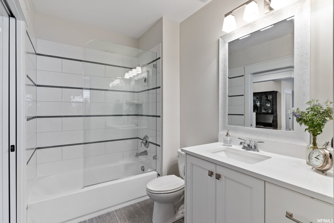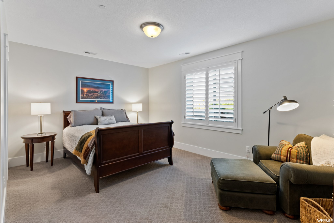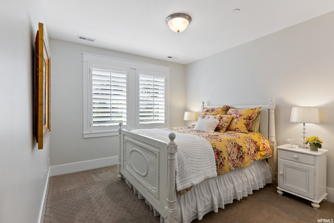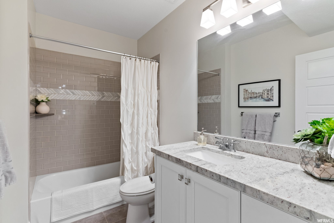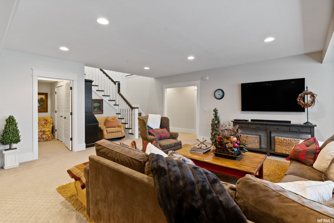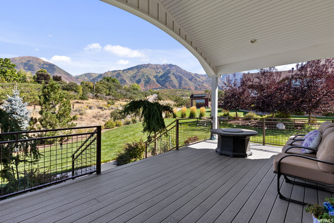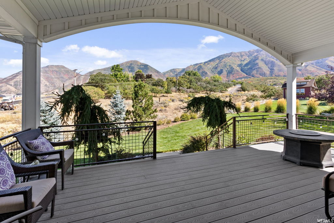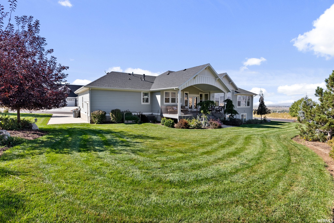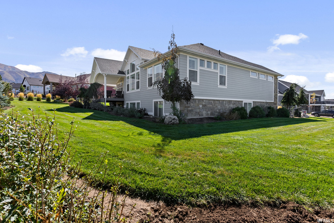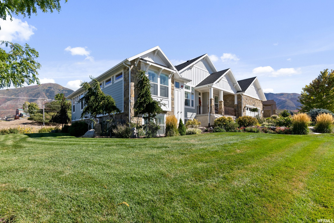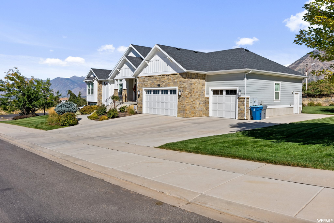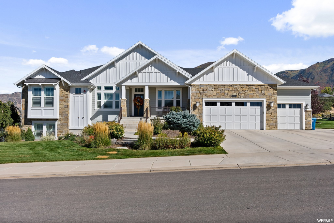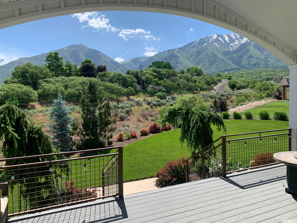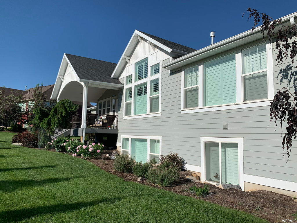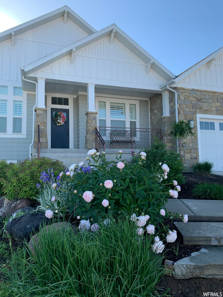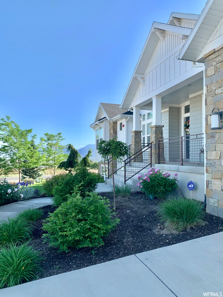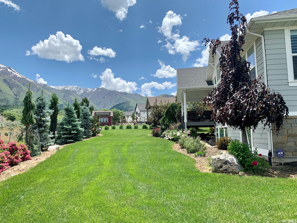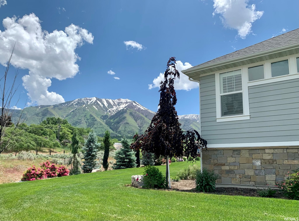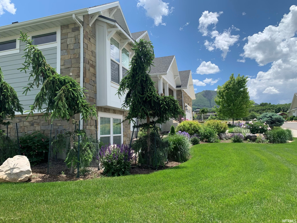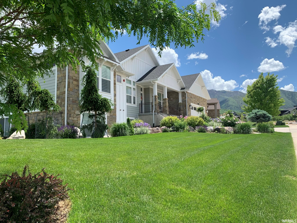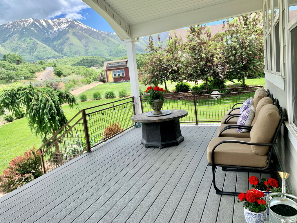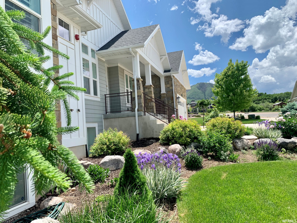Property Facts
Total price reduction of $315,100. Welcome to your dream home located on Loafer Hollow in Elk Ridge/Woodland Hills near Mapleton, Utah. Designed for a family, with spaces that are both refined and relaxed. This beautiful 2016 Utah Valley Parade of Homes home is truly one-of-a-kind luxury, boasting a prime location, and a host of high-end features and upgrades making it the ultimate in comfort and convenience. Stunning craftsmanship with architectural elements including natural stone, beautiful masonry, clapboard siding and batten board gables. This outstanding property features a designer kitchen w/gas cooktop lined with slabbed granite stone, GE Cafe' luxury appliances, spacious island and large pantry. Generous rooms with 9' ceilings in the basement and main floor, vaulted ceilings in great room, master bedroom and master bathroom. Custom built-in cabinets in great room. Five spacious bedrooms and 3-1/2 bathrooms, private office with glass French doors and an oversized third car tandem garage, with epoxy floors and ample storage cabinets providing space for all your needs. RV pad. Large front porch to welcome guests, and an oversized Trex covered back deck with unhindered, breathtaking views of Mount Loafer and Utah Valley to entertain. This home is designed for both relaxation and entertainment with its open floor plan and large picture windows that maximize natural light and offer beautiful views of the surrounding landscape. Featuring stunning woodwork, top-of-the-line finishes, soft close custom cabinets and built-ins, 14 foot vaults in the great room and upgrades throughout. This home includes HVAC, plantation shutters, granite and quartz countertops, marble tile, His & Her closets, large custom built-in kitchen desk with wood & glass cabinets, and upgraded insulation further adds to the luxurious feel of this home. A spacious master suite is truly a spa-like oasis, with a freestanding tub, oversized double shower, stunning spacious design and beautiful cabinetry that will leave you feeling refreshed and rejuvenated. Large sunny laundry room with custom cabinets and drawers can be used for sewing and craft projects. Basement Kitchenette, children's playroom and large Family Room/Rec Room. Don't miss out on the opportunity to make this exquisite home yours! With its exceptional location, high-end features, this property is truly a rare find. Come and experience luxury living at its finest!
Property Features
Interior Features Include
- Bar: Wet
- Bath: Master
- Bath: Sep. Tub/Shower
- Closet: Walk-In
- Den/Office
- Dishwasher, Built-In
- Disposal
- Gas Log
- Oven: Double
- Range: Countertop
- Range: Gas
- Vaulted Ceilings
- Granite Countertops
- Floor Coverings: Carpet; Tile
- Window Coverings: Part; Plantation Shutters
- Air Conditioning: Central Air; Electric
- Heating: Forced Air; Gas: Central
- Basement: (100% finished) Daylight; Full
Exterior Features Include
- Exterior: Deck; Covered; Double Pane Windows; Outdoor Lighting; Porch: Open
- Lot: Corner Lot; Curb & Gutter; Road: Paved; Sidewalks; Sprinkler: Auto-Full; Terrain, Flat; View: Mountain
- Landscape: Landscaping: Full; Mature Trees; Pines
- Roof: Asphalt Shingles
- Exterior: Stone; Cement Board
- Patio/Deck: 1 Deck
- Garage/Parking: 2 Car Deep (Tandem); Attached; Opener; Rv Parking; Extra Length
- Garage Capacity: 3
Inclusions
- Ceiling Fan
- Microwave
- Range
- Range Hood
- Water Softener: Own
Other Features Include
- Amenities: Cable Tv Available; Cable Tv Wired; Electric Dryer Hookup; Exercise Room
- Utilities: Gas: Connected; Power: Connected; Sewer: Connected; Sewer: Public; Water: Connected
- Water: Culinary
Zoning Information
- Zoning:
Rooms Include
- 5 Total Bedrooms
- Floor 1: 1
- Basement 1: 4
- 4 Total Bathrooms
- Floor 1: 1 Full
- Floor 1: 1 Half
- Basement 1: 2 Full
- Other Rooms:
- Floor 1: 1 Family Rm(s); 1 Den(s);; 1 Formal Living Rm(s); 1 Kitchen(s); 1 Laundry Rm(s);
- Basement 1: 1 Family Rm(s); 1 Den(s);; 1 Kitchen(s);
Square Feet
- Floor 1: 2567 sq. ft.
- Basement 1: 2678 sq. ft.
- Total: 5245 sq. ft.
Lot Size In Acres
- Acres: 0.68
Buyer's Brokerage Compensation
2.5% - The listing broker's offer of compensation is made only to participants of UtahRealEstate.com.
Schools
Designated Schools
View School Ratings by Utah Dept. of Education
Nearby Schools
| GreatSchools Rating | School Name | Grades | Distance |
|---|---|---|---|
5 |
Mt Loafer School Public Preschool, Elementary |
PK | 0.73 mi |
4 |
Salem Junior High School Public Middle School |
7-9 | 2.10 mi |
7 |
Salem Hills High School Public High School |
9-12 | 1.76 mi |
7 |
American Preparatory Academy - Salem Charter Elementary, Middle School, High School |
K-10 | 1.13 mi |
6 |
Foothills School Public Preschool, Elementary |
PK | 1.47 mi |
5 |
Salem School Public Preschool, Elementary |
PK | 1.51 mi |
2 |
Barnett School Public Preschool, Elementary |
PK | 3.28 mi |
6 |
Park View School Public Preschool, Elementary |
PK | 3.30 mi |
4 |
Payson High School Public Middle School, High School |
6-12 | 3.38 mi |
3 |
Payson Jr High School Public Middle School |
7-9 | 3.60 mi |
6 |
Spring Lake School Public Preschool, Elementary |
PK | 3.73 mi |
2 |
Wilson School Public Preschool, Elementary |
PK | 3.85 mi |
5 |
Taylor School Public Preschool, Elementary |
PK | 3.85 mi |
5 |
American Leadership Academy Charter Elementary, Middle School, High School |
K-12 | 3.91 mi |
NR |
Payson Middle School Public Middle School |
6-7 | 4.16 mi |
Nearby Schools data provided by GreatSchools.
For information about radon testing for homes in the state of Utah click here.
This 5 bedroom, 4 bathroom home is located at 1361 N Washougal in Elk Ridge, UT. Built in 2016, the house sits on a 0.68 acre lot of land and is currently for sale at $1,159,900. This home is located in Utah County and schools near this property include Mt Loafer Elementary School, Salem Jr Middle School, Salem Hills High School and is located in the Nebo School District.
Search more homes for sale in Elk Ridge, UT.
Contact Agent

Listing Broker

Equity Real Estate (Utah)
648 N 900 E
#9
Spanish Fork, UT 84660
801-794-7777
