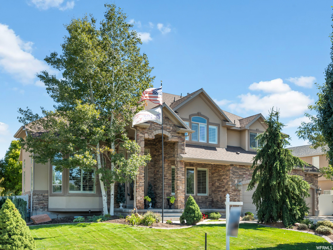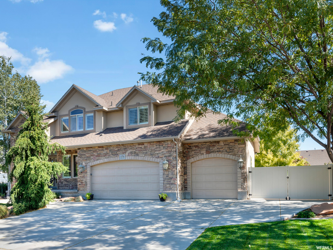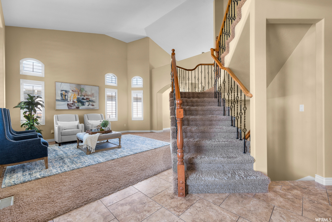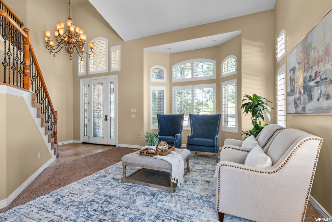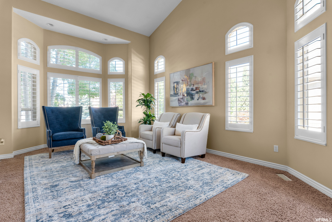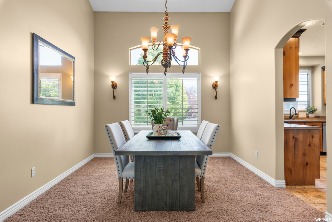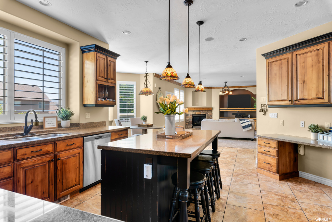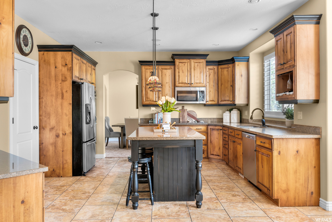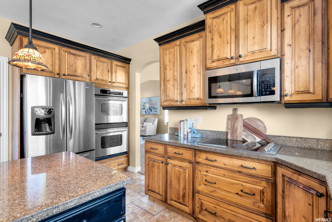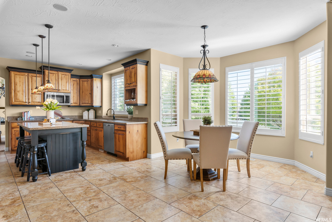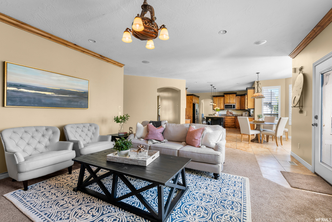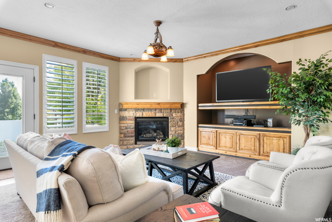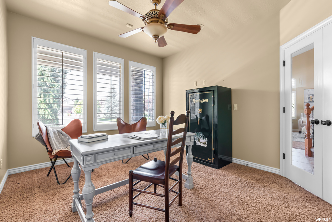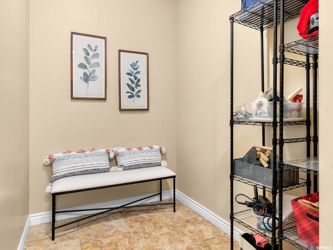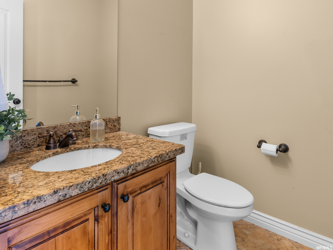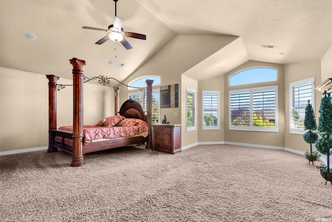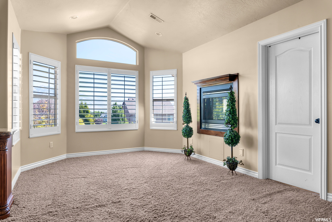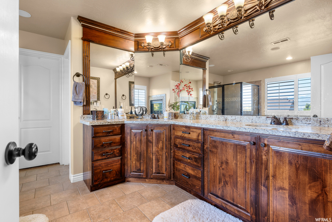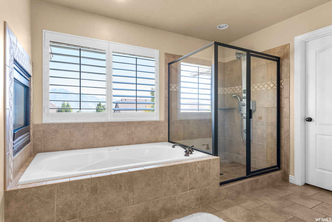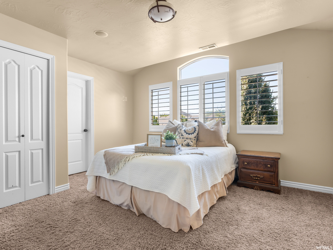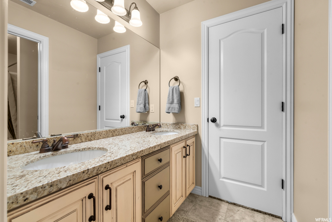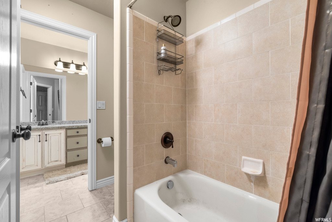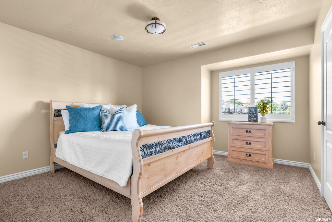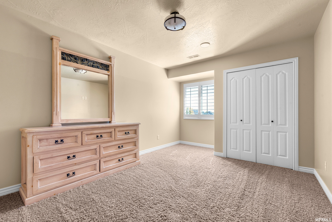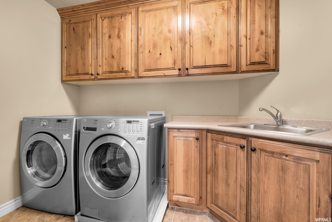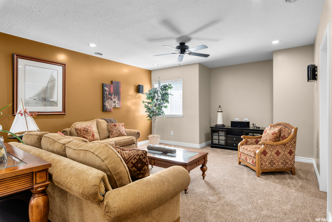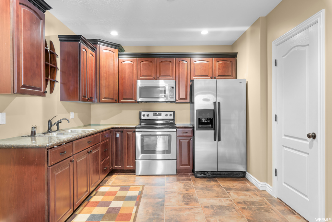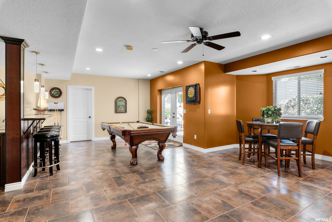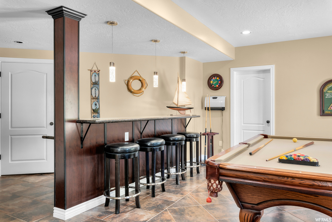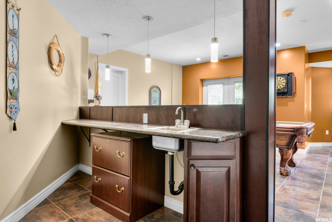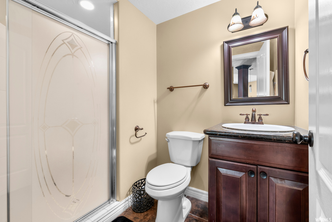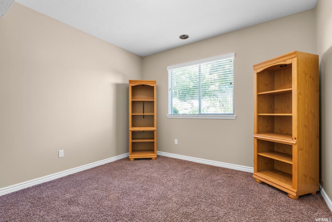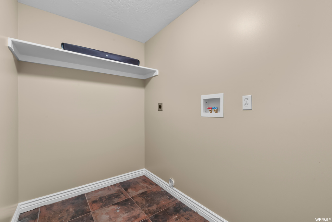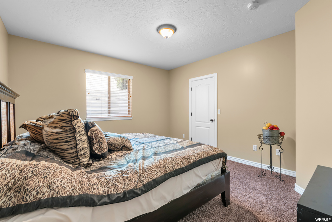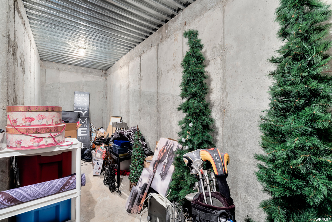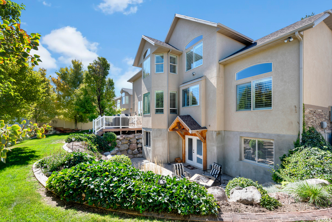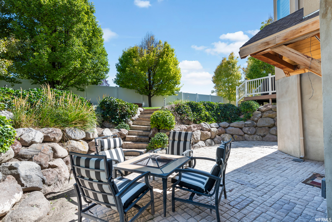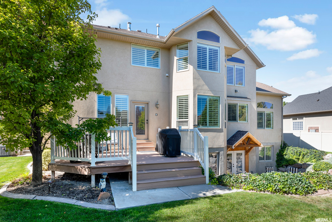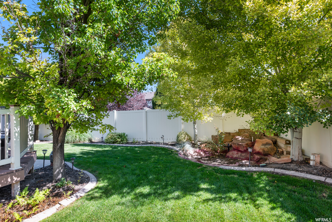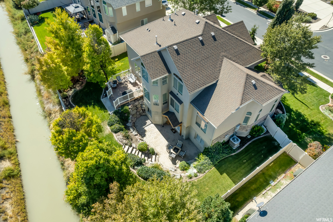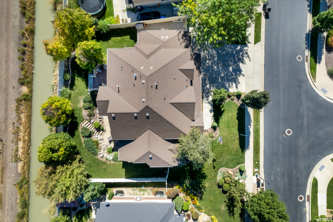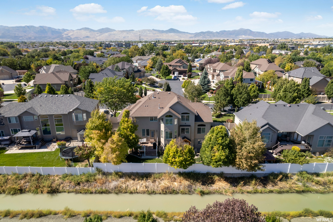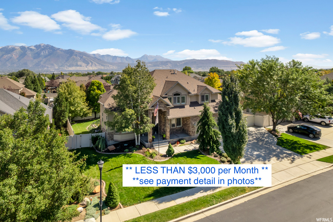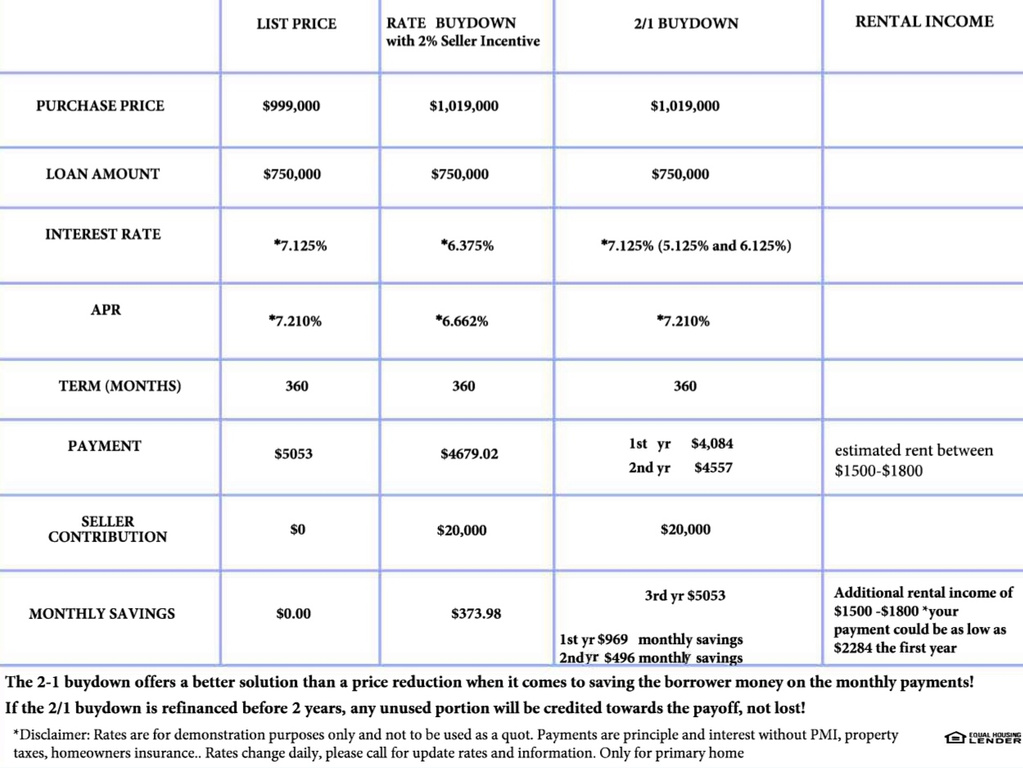Property Facts
SELLER OFFERING $10,000 CARPET ALLOWANCE OR CREDIT FOR CLOSING COSTS!! Beautiful luxury home in a gorgeous South Jordan neighborhood! This home has all the right spaces with formal living/dining and separate office space. Family room features built-ins and crown molding and opens to a beautiful kitchen complete with double ovens, under cabinet lighting and a large pantry. And don't miss the mudroom perfect for kids backpacks and winter boots to keep everything tucked away! Plantations shutters are a nice upgrade and already installed for you. Primary suite is spacious with soaring ceilings. The perfect getaway at home to unwind and recharge. Upstairs bedrooms Jack-and-Jill with a large full bathroom. Basement bedroom is perfect for a home gym and the rest of the basement can be a fun man-cave or a perfect ready-to-rent one-bedroom basement apartment($1,500-1,800/Mo value), (most of the basement furnishings as seen can be included with the sale). Perfect to help subsidize your monthly payment(Less than $3,000/month with rent subsidy). The 3-car garage is extra deep for toys and storage needs. Utah Lake Distribution Canal Trail stretching from Utah County to 8600 South is directly behind this home and connects to other Utah area trail systems--perfect for walking and running. You'll have room to park your RV out-of-site on the RV parking space adjacent to the home. Professionally landscaped and ready for a new owner-don't miss this beautiful home! Schedule a private showing today. All information deemed accurate and reliable. Square footage taken from country records Buyer is advised to obtain an independent measurement. Buyer to verify all.
Property Features
Interior Features Include
- Bar: Wet
- Basement Apartment
- Bath: Master
- Bath: Sep. Tub/Shower
- Central Vacuum
- Den/Office
- Great Room
- Jetted Tub
- Kitchen: Second
- Mother-in-Law Apt.
- Oven: Double
- Range: Countertop
- Vaulted Ceilings
- Granite Countertops
- Floor Coverings: Carpet; Tile
- Window Coverings: Part; Plantation Shutters; Shades
- Air Conditioning: Central Air; Electric
- Heating: Gas: Central
- Basement: (100% finished) Daylight; Entrance; Full; Walkout
Exterior Features Include
- Exterior: Double Pane Windows; Outdoor Lighting; Porch: Open; Walkout; Patio: Open
- Lot: Curb & Gutter; Fenced: Full; Road: Paved; Sidewalks; Sprinkler: Auto-Full; Terrain, Flat; View: Mountain; View: Valley; Drip Irrigation: Auto-Full
- Landscape: Landscaping: Full; Mature Trees; Pines
- Roof: Asphalt Shingles; Pitched
- Exterior: Asphalt Shingles; Stone; Stucco
- Patio/Deck: 1 Patio 1 Deck
- Garage/Parking: Attached; Extra Height; Rv Parking; Extra Length
- Garage Capacity: 3
Inclusions
- Electric Air Cleaner
- Fireplace Equipment
- Microwave
- Range
- Range Hood
- Satellite Dish
- Window Coverings
Other Features Include
- Amenities: See Remarks
- Utilities: Gas: Connected; Power: Connected; Sewer: Connected; Sewer: Public; Water: Connected
- Water: Culinary
Accessory Dwelling Unit (ADU):
- Attached
- Not Currently Rented
- Approx Sq. Ft.: 1500 sqft
- Beds: 1
- Baths: 1
- Kitchen Included: Yes
- Separate Entrance: Yes
- Separate Water Meter: No
- Separate Gas Meter: No
- Separate Electric Meter: No
Zoning Information
- Zoning: RES
Rooms Include
- 6 Total Bedrooms
- Floor 2: 4
- Basement 1: 2
- 4 Total Bathrooms
- Floor 2: 2 Full
- Floor 1: 1 Half
- Basement 1: 1 Three Qrts
- Other Rooms:
- Floor 2: 1 Laundry Rm(s);
- Floor 1: 1 Family Rm(s); 1 Den(s);; 1 Formal Living Rm(s); 1 Kitchen(s); 1 Bar(s); 1 Formal Dining Rm(s); 1 Semiformal Dining Rm(s);
- Basement 1: 1 Family Rm(s); 1 Kitchen(s); 1 Semiformal Dining Rm(s); 1 Laundry Rm(s);
Square Feet
- Floor 2: 1594 sq. ft.
- Floor 1: 1743 sq. ft.
- Basement 1: 1720 sq. ft.
- Total: 5057 sq. ft.
Lot Size In Acres
- Acres: 0.24
Buyer's Brokerage Compensation
2.5% - The listing broker's offer of compensation is made only to participants of UtahRealEstate.com.
Schools
Designated Schools
View School Ratings by Utah Dept. of Education
Nearby Schools
| GreatSchools Rating | School Name | Grades | Distance |
|---|---|---|---|
5 |
Monte Vista School Public Elementary |
K-6 | 0.99 mi |
4 |
Oquirrh Hills Middle School Public Middle School |
7-9 | 1.42 mi |
5 |
Riverton High School Public High School |
10-12 | 0.98 mi |
5 |
Paradigm High School Charter Middle School, High School |
7-12 | 0.37 mi |
4 |
Mountain West Montessori Academy Charter Elementary, Middle School |
K-9 | 1.02 mi |
4 |
Rose Creek School Public Elementary |
K-6 | 1.11 mi |
7 |
Southland School Public Elementary |
K-6 | 1.25 mi |
6 |
Midas Creek School Public Elementary |
K-6 | 1.49 mi |
8 |
Daybreak School Public Elementary |
K-6 | 1.62 mi |
7 |
Eastlake School Public Elementary |
K-6 | 1.63 mi |
6 |
Rosamond School Public Elementary |
K-6 | 1.64 mi |
NR |
Jordan Academy For Technology & Careers South Public High School |
10-12 | 1.74 mi |
8 |
South Jordan Middle School Public Middle School |
7-9 | 1.76 mi |
NR |
Oxford Academy Private Elementary, Middle School, High School |
2-12 | 1.80 mi |
NR |
American Heritage of South Jordan Private Preschool, Elementary, Middle School, High School |
PK-12 | 1.89 mi |
Nearby Schools data provided by GreatSchools.
For information about radon testing for homes in the state of Utah click here.
This 6 bedroom, 4 bathroom home is located at 11729 S Jordan Farms Rd in South Jordan, UT. Built in 2007, the house sits on a 0.24 acre lot of land and is currently for sale at $999,900. This home is located in Salt Lake County and schools near this property include Monte Vista Elementary School, South Jordan Middle School, Bingham High School and is located in the Jordan School District.
Search more homes for sale in South Jordan, UT.
Listing Broker
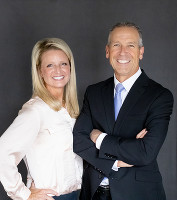
Team Jensen Real Estate
13318 S Nashi Lane
Draper, UT 84020
801-888-8553
