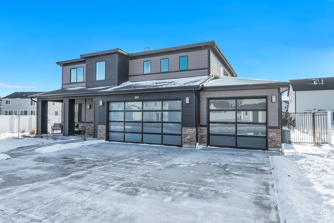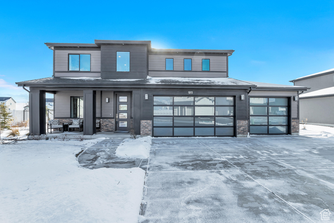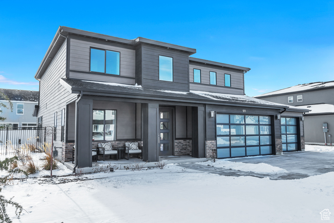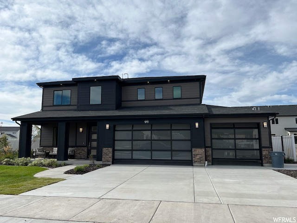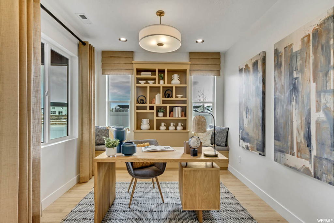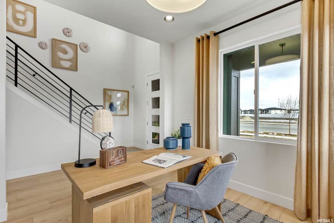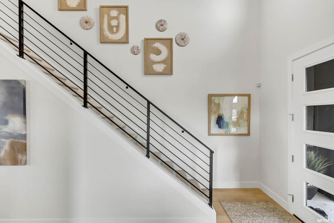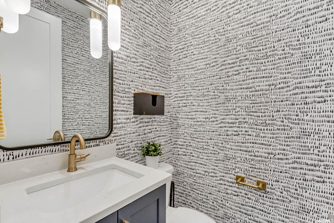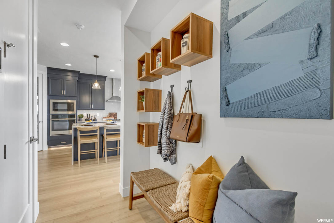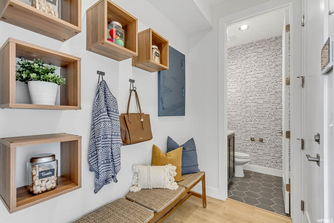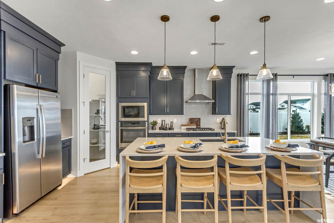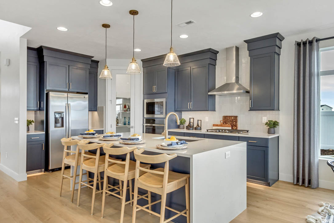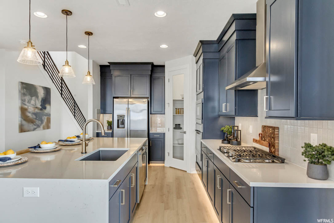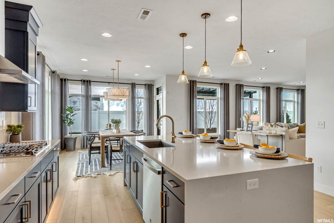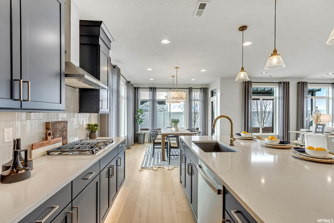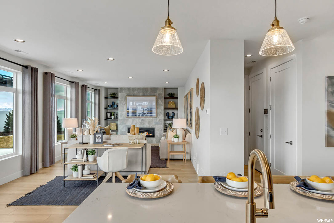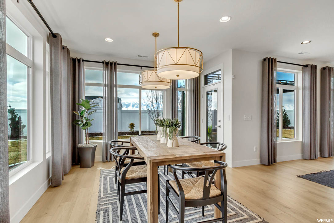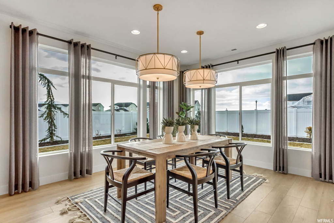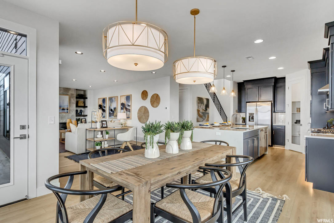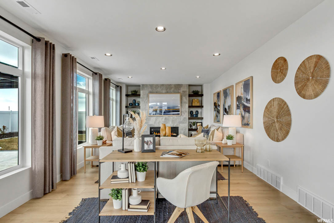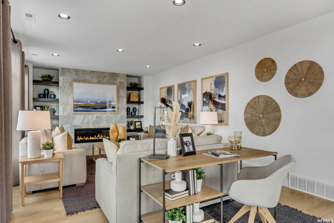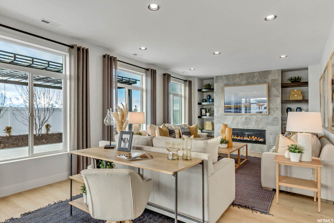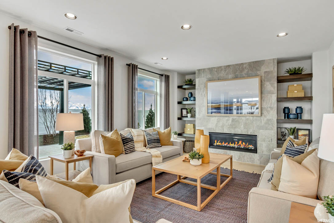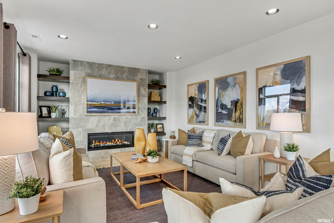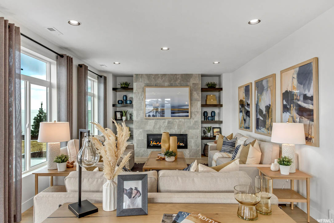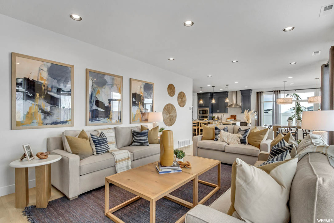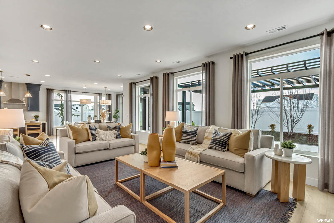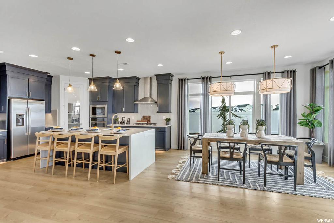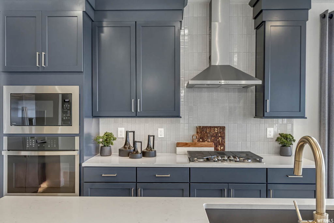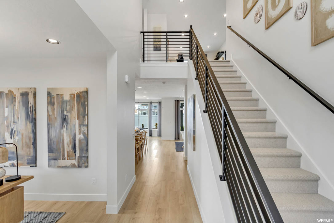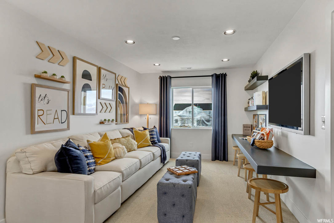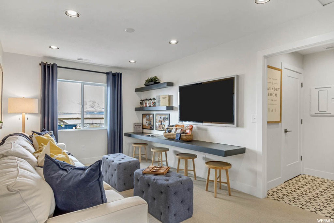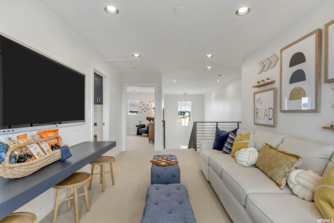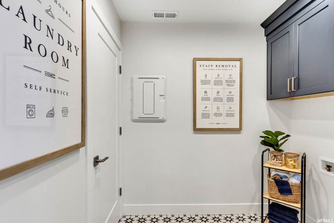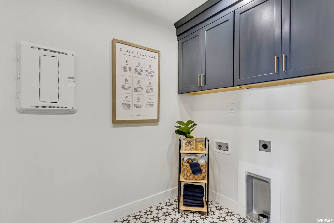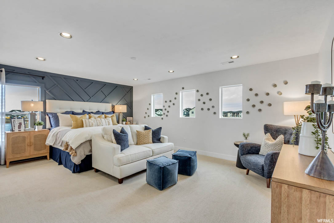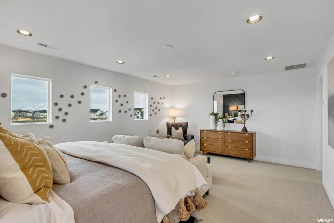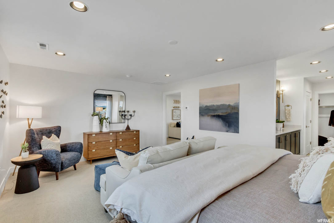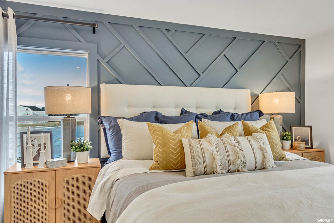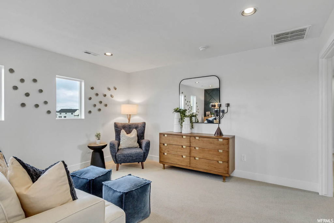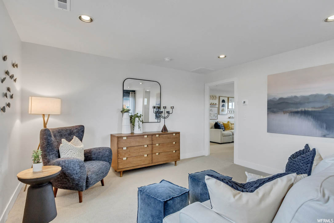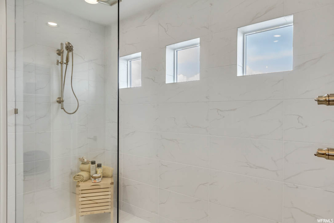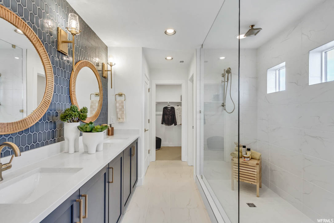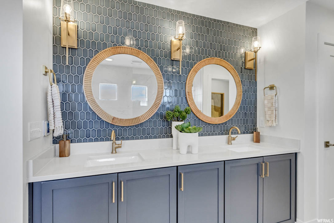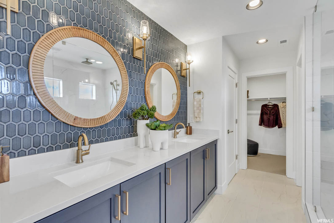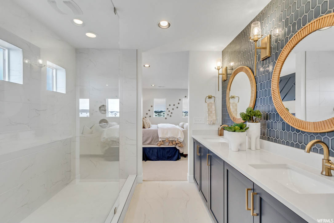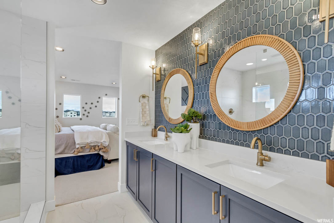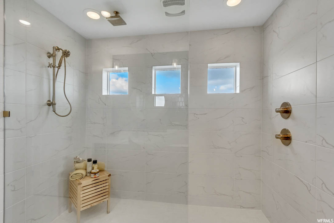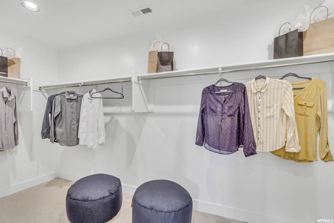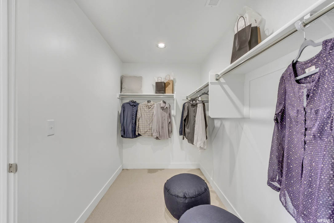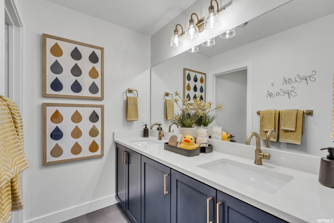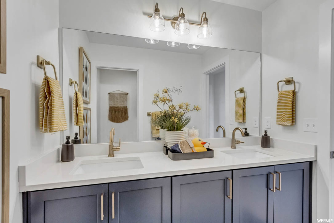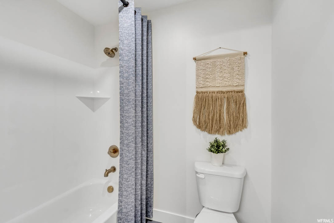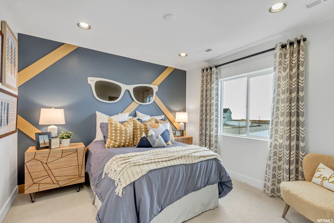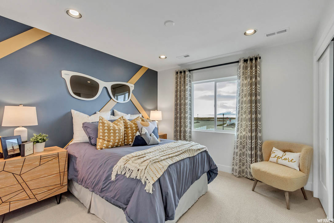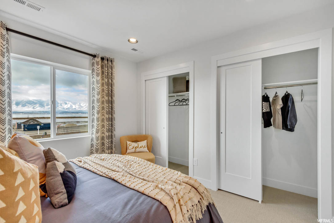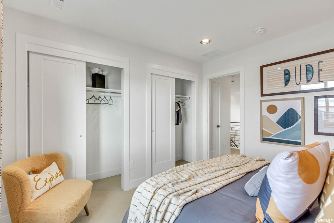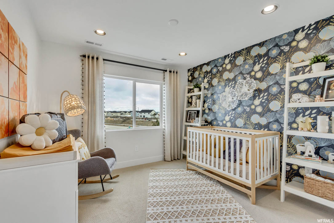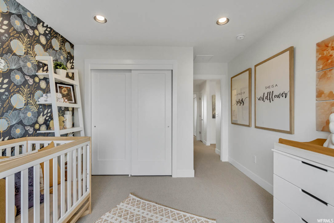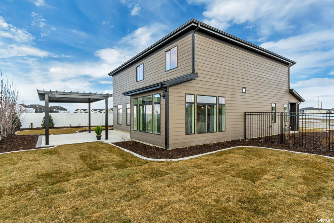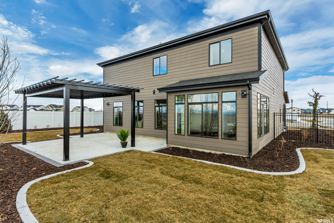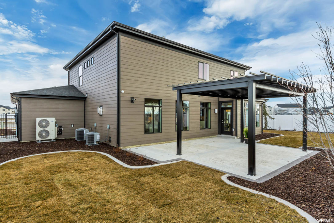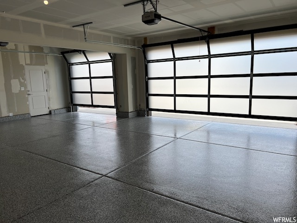Property Facts
Former Model Home! MOVE-IN READY! Stunning Stonehaven - Prairie Plan Home! This exquisite residence offers the epitome of modern living. Step inside to discover a gourmet kitchen with an extended island, perfect for culinary enthusiasts. The tall range hood adds a touch of sophistication. Experience the spaciousness of the extended nook and great room, complete with a contemporary linear fireplace that sets the mood for cozy evenings. Huge windows throughout the home fill every corner with natural light. The large master suite is your personal oasis, featuring an extended shower, two sinks, and a generously-sized walk-in closet. Bathroom two also includes a second sink, adding convenience for family and guests. With a 3rd car garage, this home offers the space and functionality you desire. Don't miss out on the chance to make this extraordinary property your forever home. Act now! Furnishing available at an additional cost. Square footage figures are provided as a courtesy estimate only and were obtained from builder. Buyer is advised to obtain an independent measurement.
Property Features
Interior Features Include
- Alarm: Security
- Bath: Master
- Closet: Walk-In
- Dishwasher, Built-In
- Disposal
- Gas Log
- Oven: Wall
- Range: Gas
- Low VOC Finishes
- Granite Countertops
- Floor Coverings: Carpet; Laminate; Tile
- Window Coverings: Part
- Air Conditioning: Central Air; Electric
- Heating: Forced Air; Gas: Central; >= 95% efficiency
- Basement: Slab
Exterior Features Include
- Exterior: Double Pane Windows
- Lot: Corner Lot; Fenced: Full; Sprinkler: Auto-Full; Terrain, Flat
- Landscape: Landscaping: Full
- Roof: Asphalt Shingles
- Exterior: Brick; Stucco; Cement Board
- Garage/Parking: Attached
- Garage Capacity: 3
Inclusions
- Microwave
- Range Hood
Other Features Include
- Amenities: Cable Tv Wired; Electric Dryer Hookup; Home Warranty
- Utilities: Gas: Connected; Power: Connected; Sewer: Connected; Water: Connected
- Water: Culinary; Irrigation: Pressure
Environmental Certifications
- See Remarks
Zoning Information
- Zoning:
Special Owner Type:
- Agent Owned
Rooms Include
- 3 Total Bedrooms
- Floor 2: 3
- 3 Total Bathrooms
- Floor 2: 1 Full
- Floor 2: 1 Three Qrts
- Floor 1: 1 Half
- Other Rooms:
- Floor 2: 1 Den(s);; 1 Laundry Rm(s);
- Floor 1: 1 Family Rm(s); 1 Formal Living Rm(s); 1 Kitchen(s); 1 Semiformal Dining Rm(s);
Square Feet
- Floor 2: 1261 sq. ft.
- Floor 1: 1157 sq. ft.
- Total: 2418 sq. ft.
Lot Size In Acres
- Acres: 0.19
Buyer's Brokerage Compensation
2.5% - The listing broker's offer of compensation is made only to participants of UtahRealEstate.com.
Schools
Designated Schools
View School Ratings by Utah Dept. of Education
Nearby Schools
| GreatSchools Rating | School Name | Grades | Distance |
|---|---|---|---|
6 |
Greenwood School Public Preschool, Elementary |
PK | 1.75 mi |
6 |
American Fork Jr High School Public Middle School |
7-9 | 2.85 mi |
6 |
Lehi High School Public High School |
10-12 | 2.11 mi |
NR |
American Legacy Academy Private Preschool, Elementary |
PK | 2.01 mi |
NR |
Polaris West High Public High School |
10-12 | 2.13 mi |
8 |
Shelley School Public Preschool, Elementary |
PK | 2.17 mi |
4 |
Forbes School Public Elementary |
K-6 | 2.24 mi |
NR |
Aristotle Academy Charter Elementary |
K-6 | 2.33 mi |
NR |
Alpine District Preschool, Elementary, Middle School, High School |
2.37 mi | |
NR |
Serv By Appt Public Preschool, Elementary |
PK | 2.37 mi |
NR |
Alpine Online School Public Elementary, Middle School |
K-8 | 2.37 mi |
8 |
Odyssey Charter School Charter Elementary |
K-6 | 2.49 mi |
NR |
Pioneer High School for the Performing Arts Charter Elementary, Middle School, High School |
Ungraded | 2.53 mi |
NR |
Pioneer High School For The Performing Arts Elementary, Middle School, High School |
2.53 mi | |
5 |
Meadow School Public Preschool, Elementary |
PK | 2.54 mi |
Nearby Schools data provided by GreatSchools.
For information about radon testing for homes in the state of Utah click here.
This 3 bedroom, 3 bathroom home is located at 911 W 1050 S #259 in American Fork, UT. Built in 2022, the house sits on a 0.19 acre lot of land and is currently for sale at $799,990. This home is located in Utah County and schools near this property include Greenwood Elementary School, American Fork Middle School, American Fork High School and is located in the Alpine School District.
Search more homes for sale in American Fork, UT.
Contact Agent

Listing Broker
460 W. 50 N.
Suite 300
Salt Lake City, UT 84101
801-869-4000
