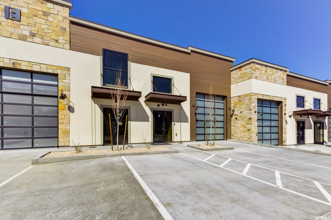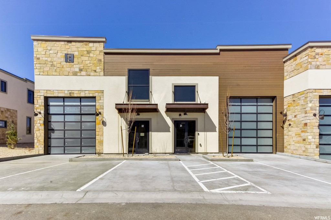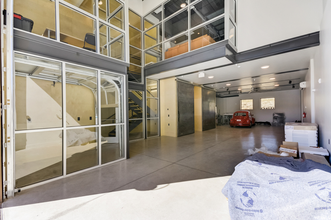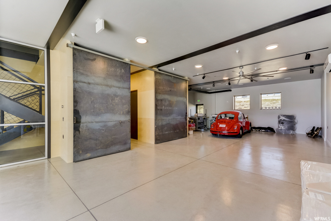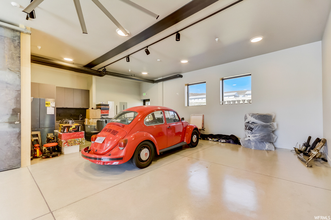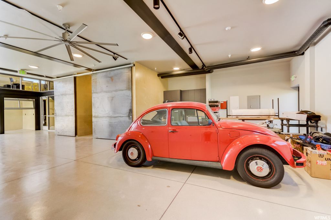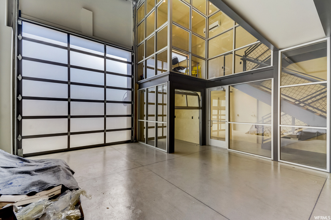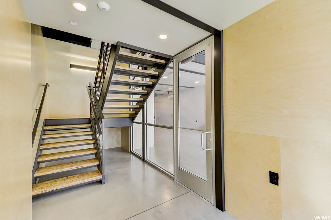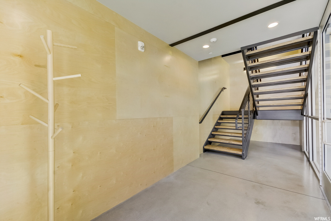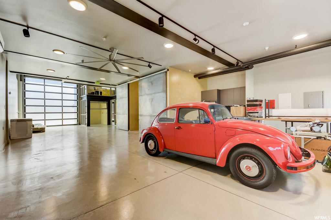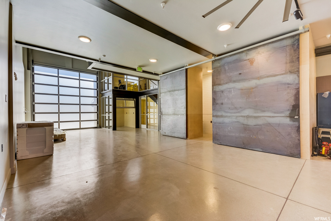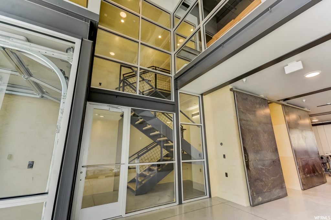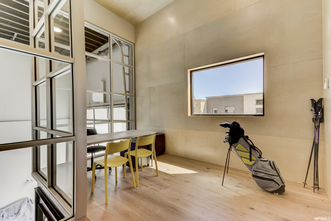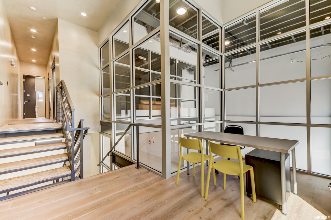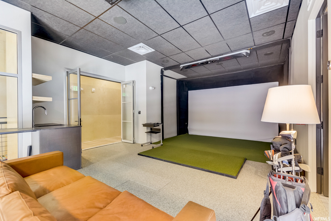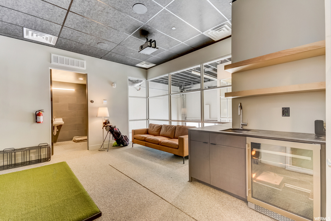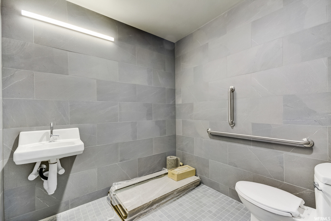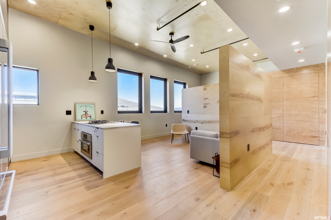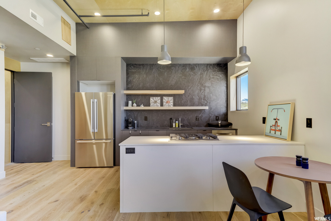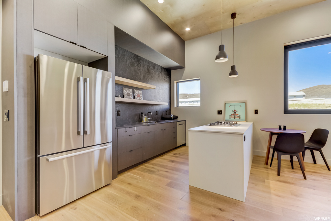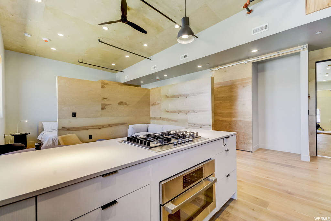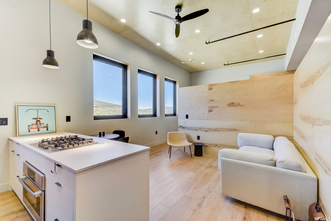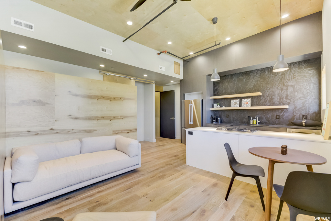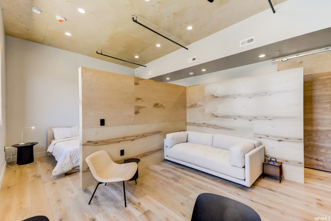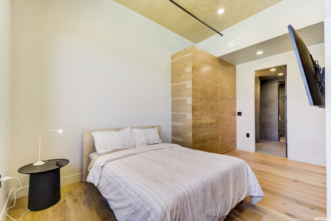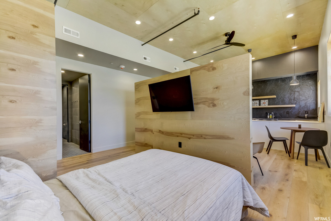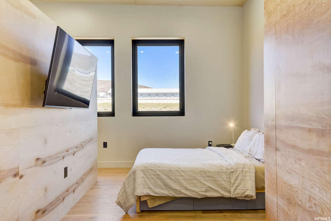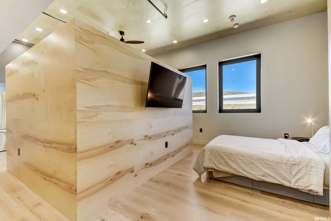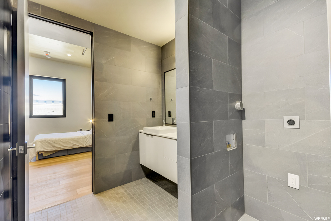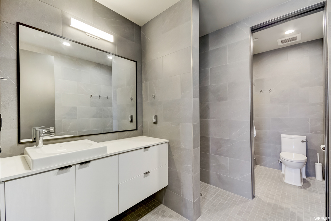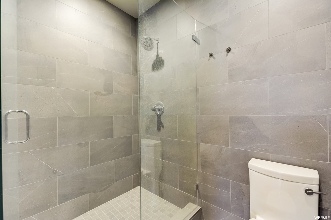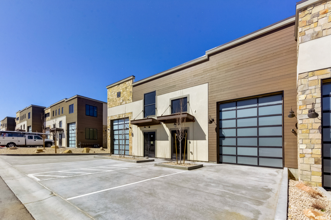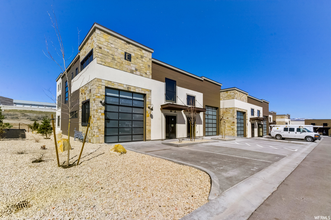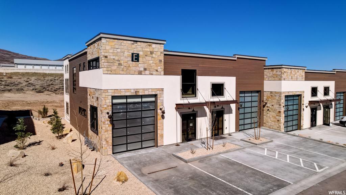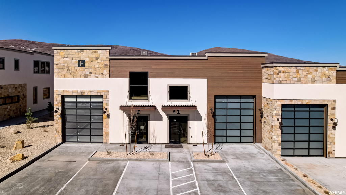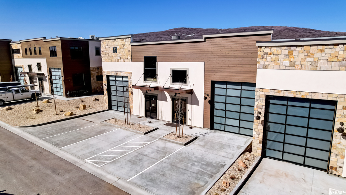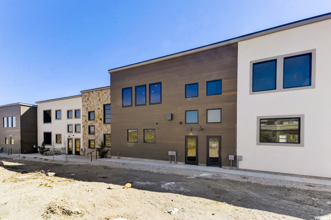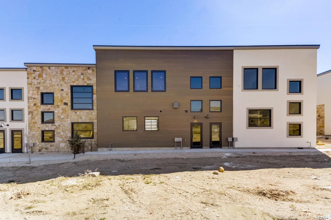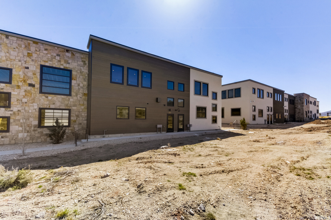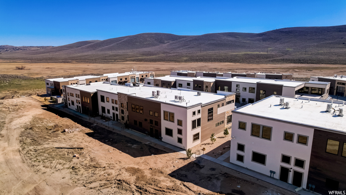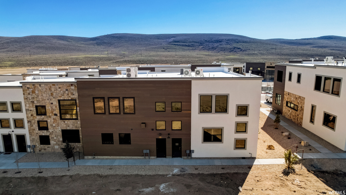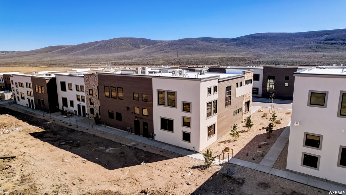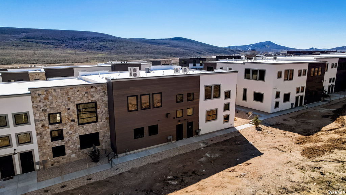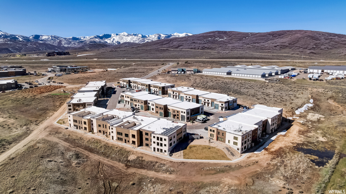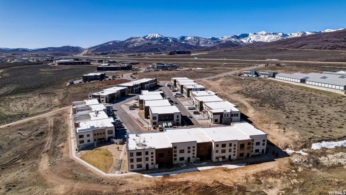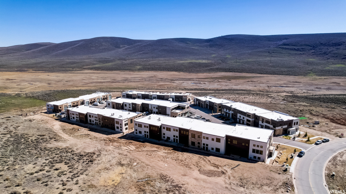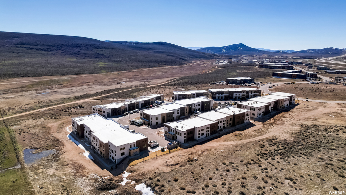Property Facts
Park East II is a mixed-use industrial project located east of HWY 40 in the Park City Business Center Subdivision. This unit was thoughtfully designed and finished by an architect for flexible use across two spacious levels. The main level includes climate controlled garage and storage space, 12' tall garage door access, a wet bar kitchenette, workshop areas, and a half bath. Upstairs, the work/live space features a mezzanine office landing and a large media/flex room with entertainment bar, second half bath, and sports simulator. Down the hall is an impressive and luxurious studio dwelling. The residence features a full eat-in kitchen with gas range, living room area, bedroom, 3/4 bath, and laundry. This project's approved uses include warehouse, retail, commercial, and residential.
Property Features
Interior Features Include
- Alarm: Fire
- Dishwasher, Built-In
- Disposal
- Range: Countertop
- Range: Gas
- Smart Thermostat(s)
- Floor Coverings: Carpet; Hardwood; Concrete
- Air Conditioning: See Remarks
- Heating: Gas: Radiant; Radiant: In Floor
- Basement: None/Crawl Space
Exterior Features Include
- Exterior: Entry (Foyer); Outdoor Lighting
- Lot: Road: Paved; Terrain, Flat; View: Mountain; View: Valley
- Landscape: Landscaping: Part
- Roof: Flat
- Exterior: Stone; Stucco; Other Wood
- Garage/Parking: Attached; Extra Height; Extra Width; Heated; Opener; Parking: Covered; Parking: Uncovered; Rv Parking; Extra Length; Workshop
- Garage Capacity: 4
Inclusions
- Ceiling Fan
- Dryer
- Microwave
- Range
- Refrigerator
- Washer
- Smart Thermostat(s)
Other Features Include
- Amenities: Cable Tv Available; Electric Dryer Hookup
- Utilities: Gas: Connected; Power: Connected; Sewer: Connected; Sewer: Public; Water: Connected
- Water: Culinary
HOA Information:
- $1475/Quarterly
- Transfer Fee: $500
- Biking Trails; Hiking Trails; Sewer Paid; Snow Removal; Trash Paid; Water Paid
Zoning Information
- Zoning: RES
Rooms Include
- 1 Total Bedrooms
- Floor 2: 1
- 3 Total Bathrooms
- Floor 2: 1 Three Qrts
- Floor 2: 1 Half
- Floor 1: 1 Half
- Other Rooms:
- Floor 2: 1 Den(s);; 1 Kitchen(s); 1 Bar(s); 1 Laundry Rm(s);
Square Feet
- Floor 2: 1347 sq. ft.
- Floor 1: 1638 sq. ft.
- Total: 2985 sq. ft.
Lot Size In Acres
- Acres: 0.04
Buyer's Brokerage Compensation
3% - The listing broker's offer of compensation is made only to participants of UtahRealEstate.com.
Schools
Designated Schools
View School Ratings by Utah Dept. of Education
Nearby Schools
| GreatSchools Rating | School Name | Grades | Distance |
|---|---|---|---|
NR |
Silver Summit School Public Elementary |
K-5 | 1.84 mi |
5 |
Silver Summit Academy Public Middle School, High School |
6-12 | 1.84 mi |
6 |
Park City High School Public High School |
10-12 | 2.42 mi |
6 |
Treasure Mtn Junior High School Public Middle School |
8-9 | 1.90 mi |
NR |
Park City District Preschool, Elementary, Middle School, High School |
1.95 mi | |
8 |
Mcpolin School Public Preschool, Elementary |
PK | 2.11 mi |
7 |
Trailside School Public Elementary |
K-5 | 2.34 mi |
NR |
Another Way Montessori Child Development Center Private Preschool, Elementary |
PK | 2.52 mi |
NR |
Telos Classical Academy Private Elementary, Middle School, High School |
K-12 | 3.12 mi |
NR |
Winter Sports School In Park City Private High School |
9-12 | 3.32 mi |
5 |
Parleys Park School Public Elementary |
K-5 | 4.22 mi |
NR |
The Colby School Private Preschool, Elementary, Middle School |
PK | 4.22 mi |
7 |
Winter Sports School Charter High School |
9-12 | 4.32 mi |
NR |
Soaring Wings International Montessori School Private Preschool, Elementary |
PK | 4.33 mi |
4 |
Ecker Hill Middle School Public Middle School |
6-7 | 5.91 mi |
Nearby Schools data provided by GreatSchools.
For information about radon testing for homes in the state of Utah click here.
This 1 bedroom, 3 bathroom home is located at 4554 N Forestdale Dr #E-31 in Park City, UT. Built in 2020, the house sits on a 0.04 acre lot of land and is currently for sale at $1,790,000. This home is located in Summit County and schools near this property include South Summit Elementary School, South Summit Middle School, South Summit High School and is located in the South Summit School District.
Search more homes for sale in Park City, UT.
Contact Agent
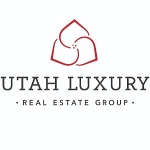
Listing Broker

KW Park City Keller Williams Real Estate
1750 W Sun Peak Dr
Park City, UT 84098
435-649-9882
