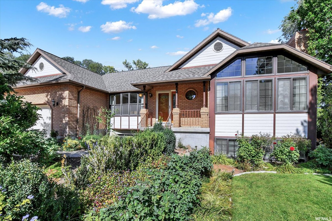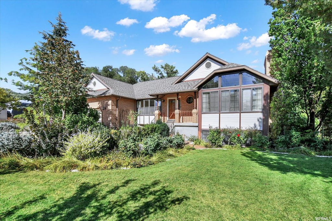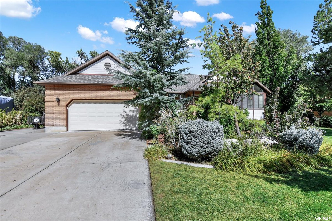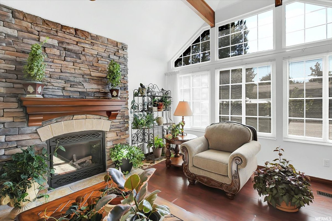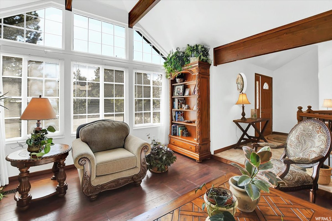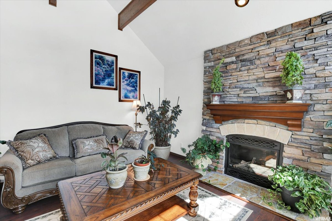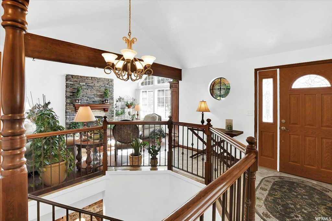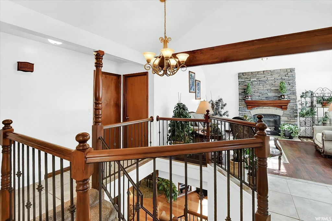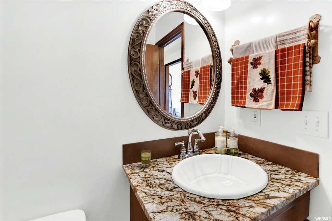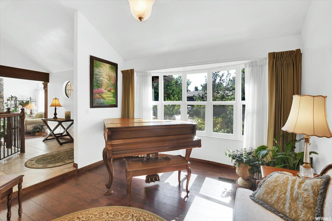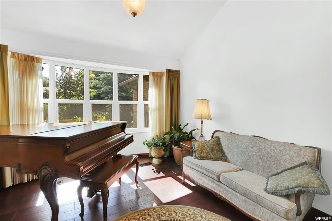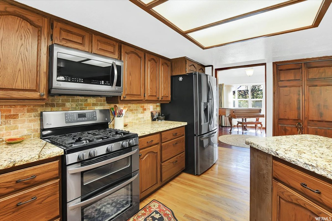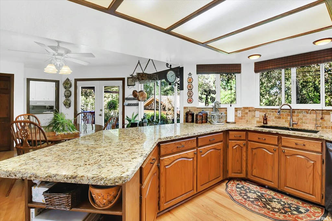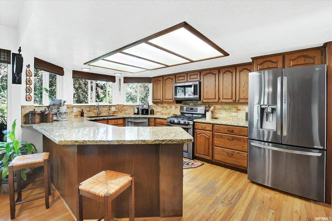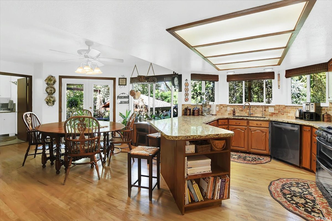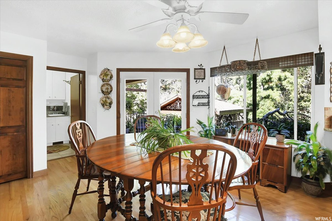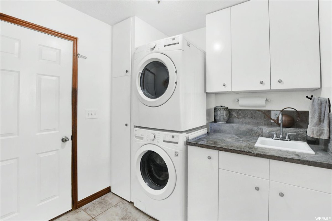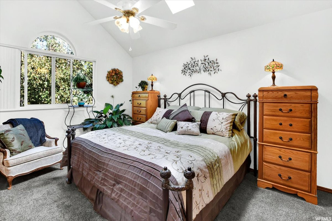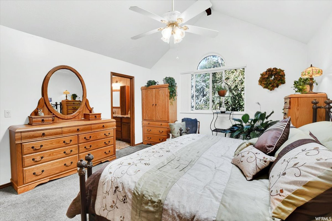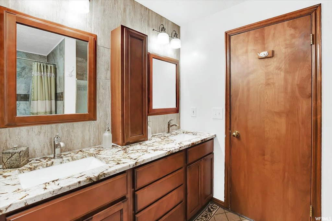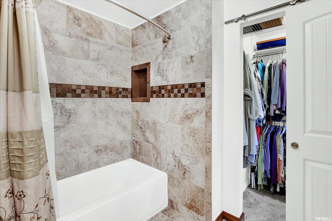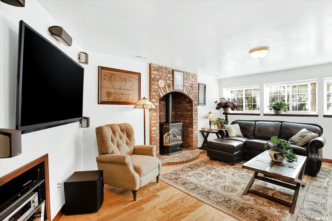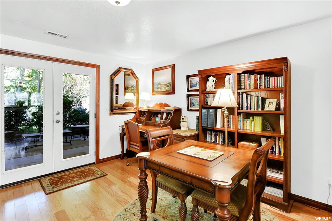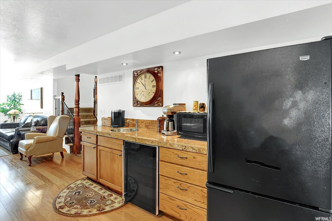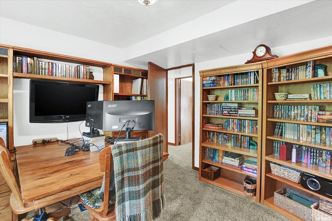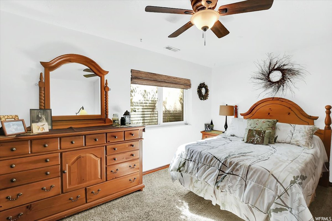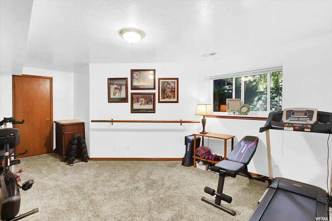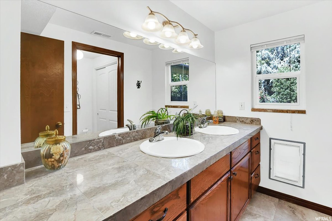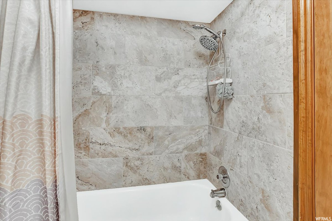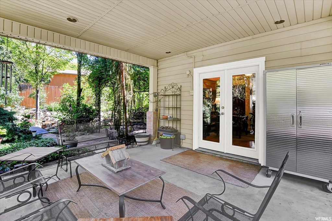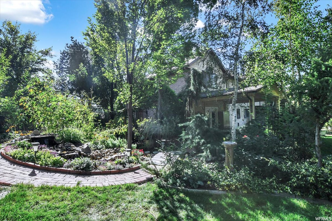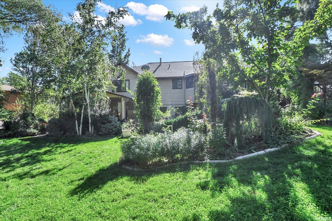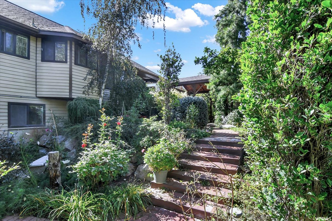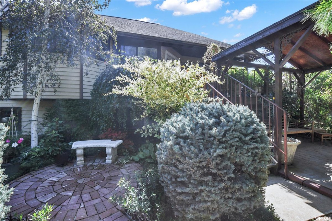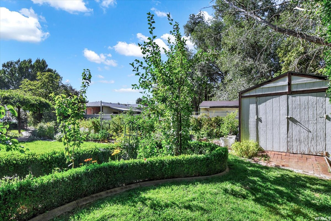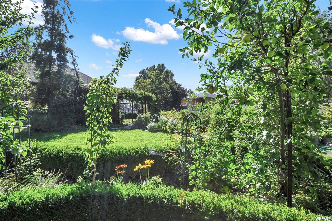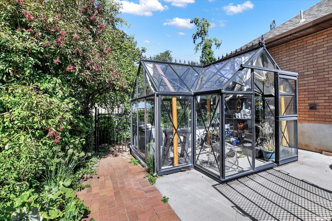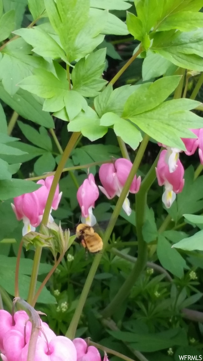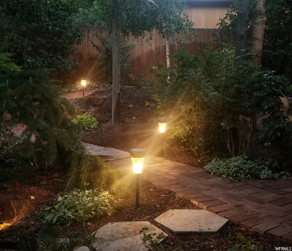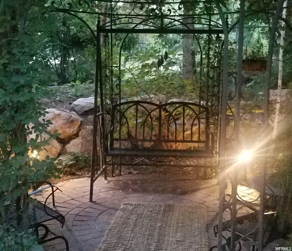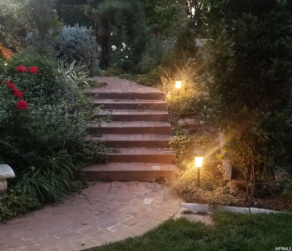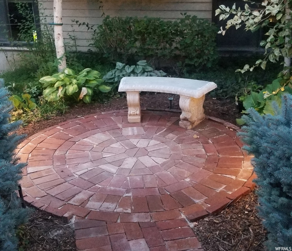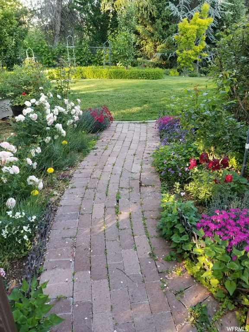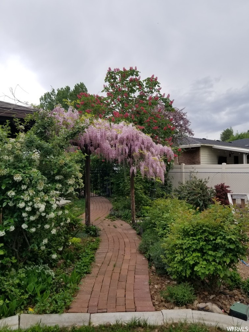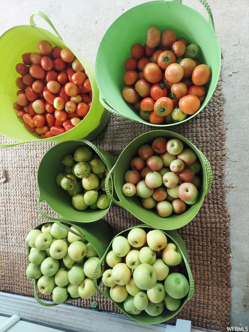Property Facts
Secluded garden paradise in the heart of Riverdale. This executive custom-built home offers two fireplaces, vaulted beamed ceilings and walls of natural light. The main floor primary suite has a vaulted ceiling with skylight and tiled grand custom bath, all with views of a backyard oasis as well as a barn door to a walk-in closet. Separate shower and soaking tub. The kitchen hosts stainless appliances, chiseled-edge granite counters and hardwood flooring. There are two family rooms, a formal living room, a downstairs game room with a kitchenette and double French doors to 1 of 5 different patios and meditation areas. Truly a sanctuary of over 20 different fruit trees, 4 varieties of citrus, 3 varieties of grapes and many other types of berries, plants and herbs. Your own circulating stream, flows through .46 areas of dreamscape which includes a landscaped lawn, a gazebo, a wisteria arbor, covered patios and brick walkways. All this backs Schneiter's Riverside Golf Course. This home includes a heated, glass greenhouse and additional RV parking. Fully fenced with sprinkler systems and a storage building. Located near shopping, commuting and golf. Don't let this beauty slip by!
Property Features
Interior Features Include
- Bar: Wet
- Basement Apartment
- Bath: Master
- Bath: Sep. Tub/Shower
- Closet: Walk-In
- Den/Office
- Dishwasher, Built-In
- Disposal
- Floor Drains
- French Doors
- Gas Log
- Kitchen: Updated
- Mother-in-Law Apt.
- Range: Gas
- Range/Oven: Built-In
- Vaulted Ceilings
- Granite Countertops
- Floor Coverings: Carpet; Hardwood; Laminate; Tile
- Window Coverings: Blinds; Draperies; Part
- Air Conditioning: Central Air; Electric
- Heating: Gas: Central
- Basement: (100% finished) Daylight; Entrance; Full; Walkout
Exterior Features Include
- Exterior: See Remarks; Balcony; Basement Entrance; Bay Box Windows; Deck; Covered; Double Pane Windows; Entry (Foyer); Out Buildings; Outdoor Lighting; Patio: Covered; Porch: Open; Skylights; Storm Doors; Walkout; Patio: Open
- Lot: Curb & Gutter; Fenced: Full; Road: Paved; Secluded Yard; Sidewalks; Sprinkler: Auto-Full; Terrain, Flat; Terrain: Grad Slope; View: Mountain; Wooded; Adjacent to Golf Course; Drip Irrigation: Auto-Part; Private
- Landscape: See Remarks; Fruit Trees; Landscaping: Full; Mature Trees; Pines; Stream; Terraced Yard; Vegetable Garden; Waterfall
- Roof: Composition
- Exterior: Brick; Clapboard/Masonite
- Patio/Deck: 4 Patio 1 Deck
- Garage/Parking: See Remarks; Attached; Built-In; Extra Height; Opener; Parking: Uncovered; Rv Parking; Storage Above; Workshop; Workbench
- Garage Capacity: 2
Inclusions
- See Remarks
- Ceiling Fan
- Fireplace Equipment
- Fireplace Insert
- Freezer
- Gas Grill/BBQ
- Gazebo
- Humidifier
- Microwave
- Range
- Range Hood
- Refrigerator
- Storage Shed(s)
- Water Softener: Own
- Window Coverings
- Workbench
Other Features Include
- Amenities: See Remarks; Cable Tv Available; Electric Dryer Hookup; Gas Dryer Hookup; Park/Playground
- Utilities: Gas: Connected; Power: Connected; Sewer: Connected; Sewer: Public; Water: Connected
- Water: Culinary
Zoning Information
- Zoning:
Rooms Include
- 4 Total Bedrooms
- Floor 1: 1
- Basement 1: 3
- 3 Total Bathrooms
- Floor 1: 1 Full
- Floor 1: 1 Half
- Basement 1: 1 Full
- Other Rooms:
- Floor 1: 1 Family Rm(s); 1 Formal Living Rm(s); 1 Kitchen(s); 1 Bar(s); 1 Semiformal Dining Rm(s); 1 Laundry Rm(s);
- Basement 1: 1 Family Rm(s); 1 Den(s);;
Square Feet
- Floor 1: 1509 sq. ft.
- Basement 1: 1477 sq. ft.
- Total: 2986 sq. ft.
Lot Size In Acres
- Acres: 0.46
Buyer's Brokerage Compensation
2.5% - The listing broker's offer of compensation is made only to participants of UtahRealEstate.com.
Schools
Designated Schools
View School Ratings by Utah Dept. of Education
Nearby Schools
| GreatSchools Rating | School Name | Grades | Distance |
|---|---|---|---|
3 |
Riverdale School Public Elementary |
K-6 | 1.07 mi |
1 |
Roy Jr High School Public Middle School |
7-9 | 1.40 mi |
3 |
Roy High School Public High School |
10-12 | 1.59 mi |
4 |
Utah Military Academy Charter Middle School, High School |
7-12 | 0.31 mi |
NR |
Good Foundations Academy Elementary |
0.32 mi | |
9 |
Good Foundation Academy Charter Elementary |
K-6 | 0.32 mi |
NR |
New Discovery Montessori School Private Preschool, Elementary |
PK-K | 1.08 mi |
2 |
Lakeview School Public Elementary |
K-6 | 1.38 mi |
4 |
Fremont School Public Preschool, Elementary |
PK | 1.45 mi |
3 |
Municipal School Public Elementary |
K-6 | 1.54 mi |
3 |
Roosevelt School Public Elementary |
K-6 | 1.54 mi |
2 |
T H Bell Junior High School Public Middle School |
7-9 | 1.54 mi |
2 |
Sand Ridge Jr High School Public Middle School |
7-9 | 1.66 mi |
4 |
Sunset School Public Elementary |
K-6 | 1.77 mi |
3 |
Bonneville High School Public High School |
10-12 | 1.85 mi |
Nearby Schools data provided by GreatSchools.
For information about radon testing for homes in the state of Utah click here.
This 4 bedroom, 3 bathroom home is located at 1122 W 5475 S in Riverdale, UT. Built in 1986, the house sits on a 0.46 acre lot of land and is currently for sale at $659,500. This home is located in Weber County and schools near this property include Riverdale Elementary School, T. H. Bell Middle School, Bonneville High School and is located in the Weber School District.
Search more homes for sale in Riverdale, UT.
Contact Agent

Listing Broker
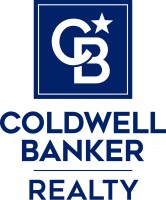
Coldwell Banker Realty (South Ogden)
1104 Country Hills Drive
Suite 300
Ogden, UT 84403
801-476-2800
