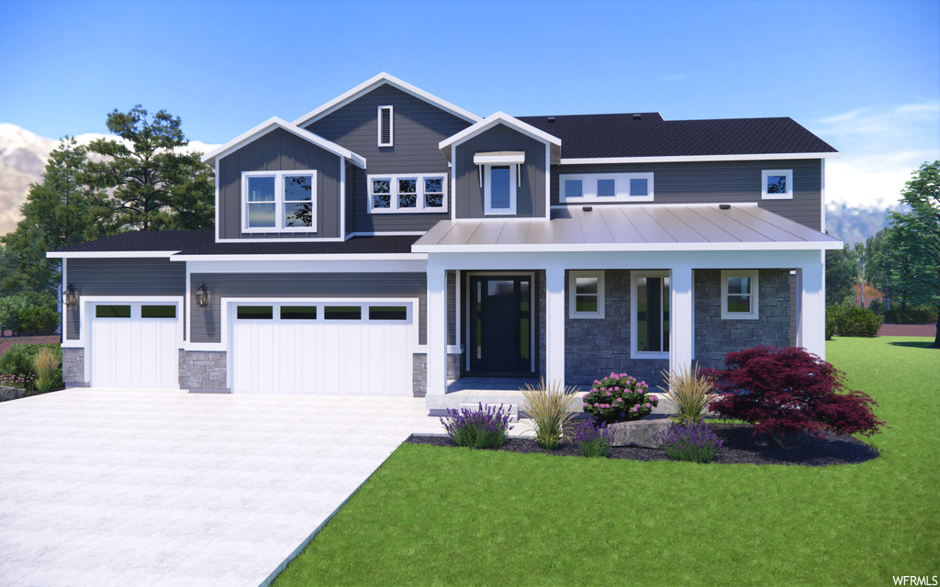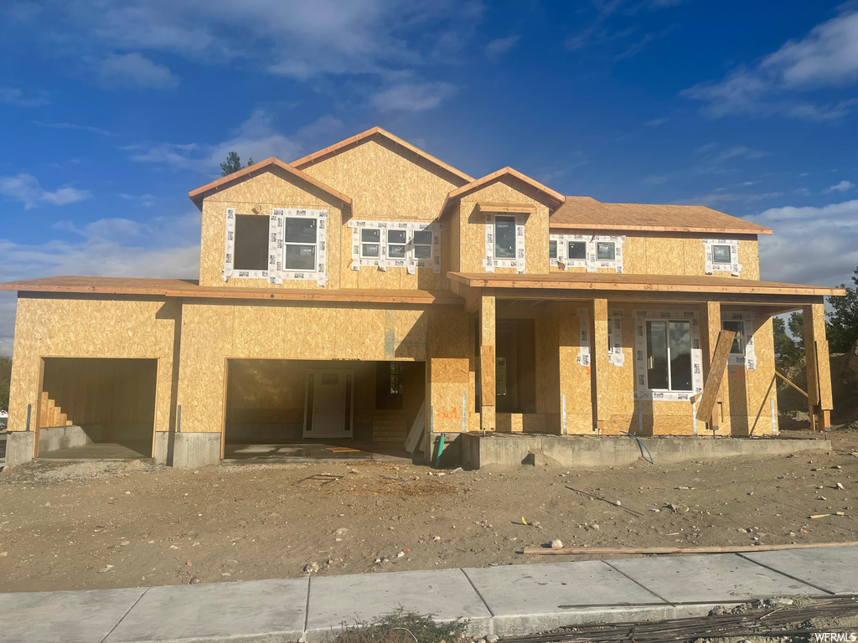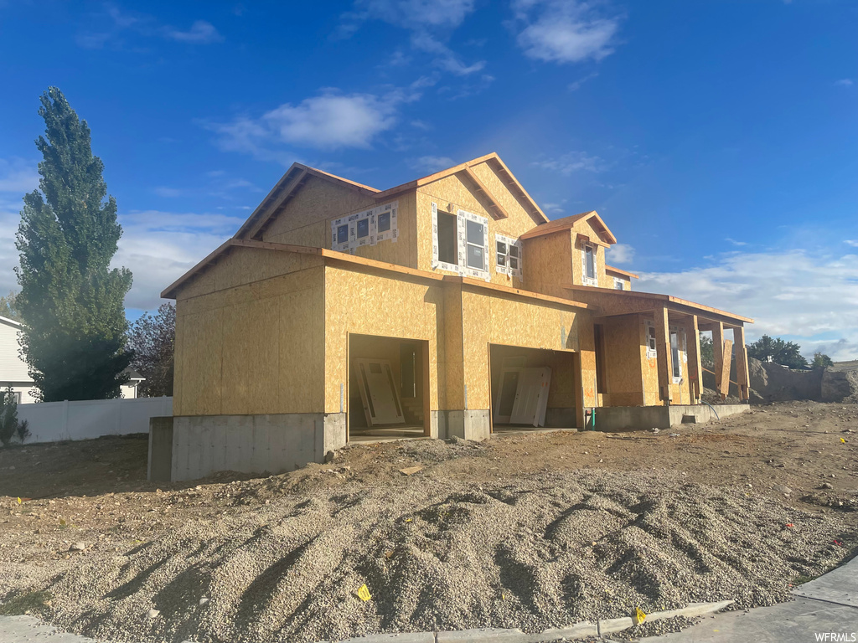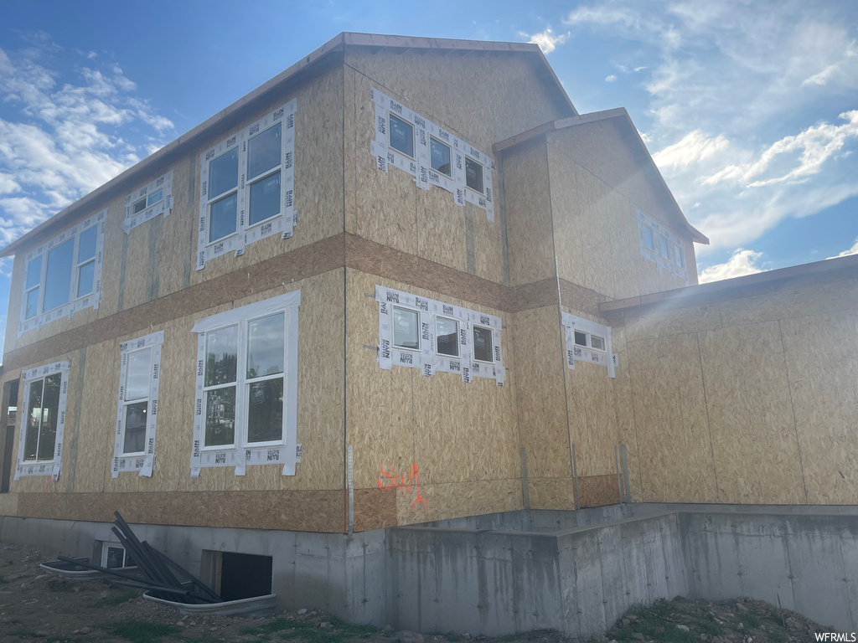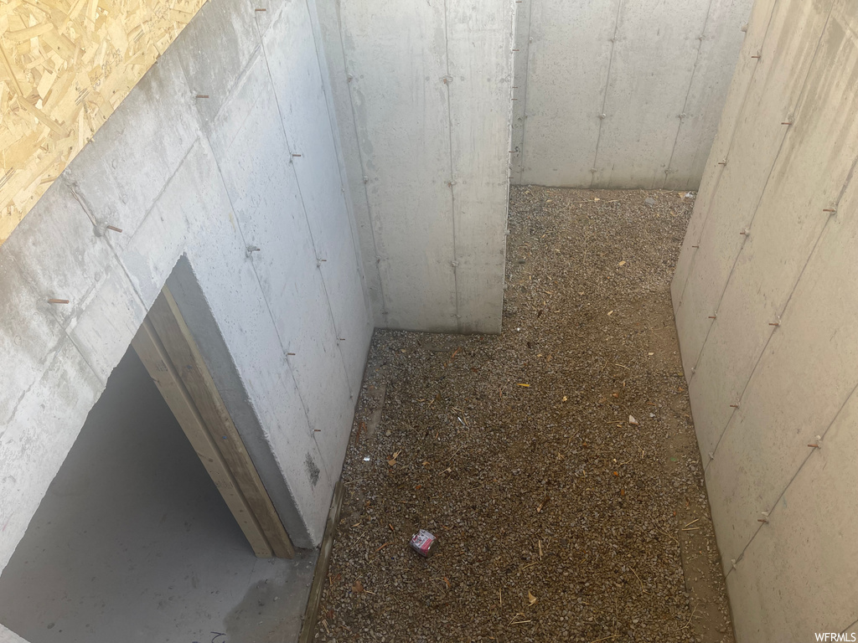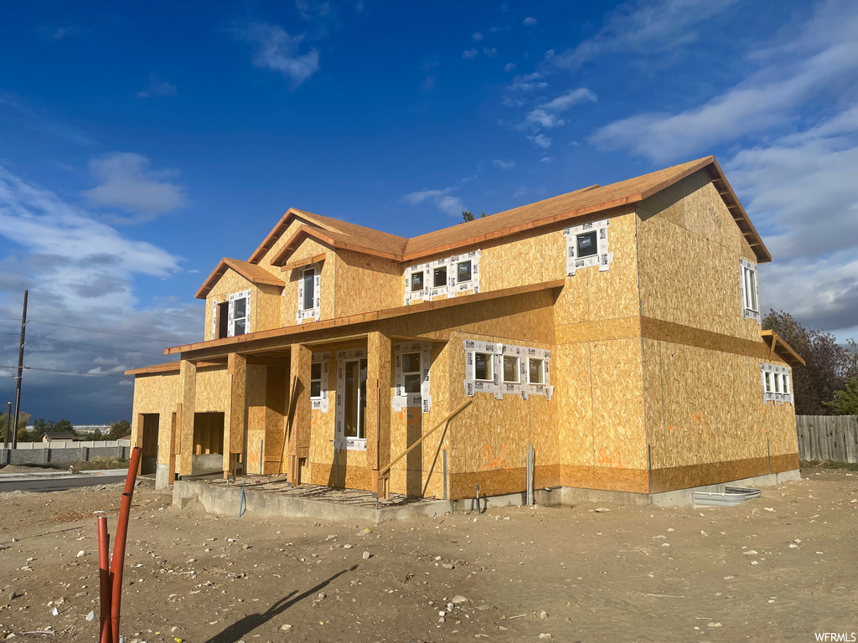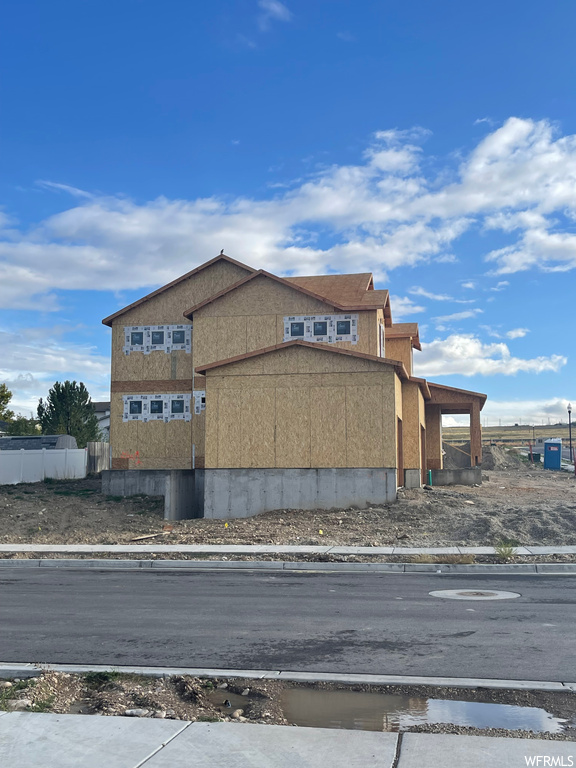Open House Schedule
| Date | Start Time | End Time | Add to Calendar | Open House Type |
|---|---|---|---|---|
| 04/29/2024 | 1:00 pm | 5:30 pm | Create Event | In-Person |
| 04/30/2024 | 11:00 am | 6:00 pm | Create Event | In-Person |
Property Facts
New plan from Hamlet Homes - The Jake - this home features a fully finished basement with a separate entrance and second kitchen. This home will include a complete attached ADU.
Property Features
Interior Features Include
- Basement Apartment
- Closet: Walk-In
- Dishwasher, Built-In
- Disposal
- Floor Drains
- Gas Log
- Oven: Double
- Oven: Gas
- Smart Thermostat(s)
- Floor Coverings: Carpet; Laminate; Tile
- Window Coverings: None
- Air Conditioning: Central Air; Electric
- Heating: Gas: Central
- Basement: (95% finished) Entrance; Full
Exterior Features Include
- Exterior: Basement Entrance
- Lot: Sprinkler: Auto-Part
- Landscape: Landscaping: Part
- Roof: Asphalt Shingles
- Exterior: Stone; Cement Board
- Patio/Deck: 1 Patio
- Garage/Parking: Attached
- Garage Capacity: 3
Inclusions
- Ceiling Fan
- Fireplace Insert
- Microwave
- Range Hood
Other Features Include
- Amenities: Cable Tv Available; Cable Tv Wired; Electric Dryer Hookup; Home Warranty
- Utilities: Gas: Connected; Power: Connected; Sewer: Connected; Water: Connected
- Water: Culinary
Accessory Dwelling Unit (ADU):
- Attached
- Not Currently Rented
- Approx Sq. Ft.: 1583 sqft
- Beds: 2
- Baths: 1
- Kitchen Included: Yes
- Separate Entrance: Yes
- Separate Water Meter: No
- Separate Gas Meter: No
- Separate Electric Meter: No
Zoning Information
- Zoning: 1108
Rooms Include
- 6 Total Bedrooms
- Floor 2: 3
- Floor 1: 1
- Basement 1: 2
- 5 Total Bathrooms
- Floor 2: 2 Full
- Floor 1: 1 Full
- Floor 1: 1 Half
- Basement 1: 1 Full
- Other Rooms:
- Floor 2: 1 Laundry Rm(s);
- Floor 1: 1 Family Rm(s); 1 Semiformal Dining Rm(s);
- Basement 1: 1 Family Rm(s); 1 Kitchen(s); 1 Laundry Rm(s);
Square Feet
- Floor 2: 1583 sq. ft.
- Floor 1: 1704 sq. ft.
- Basement 1: 1604 sq. ft.
- Total: 4891 sq. ft.
Lot Size In Acres
- Acres: 0.20
Buyer's Brokerage Compensation
3% - The listing broker's offer of compensation is made only to participants of UtahRealEstate.com.
Schools
Designated Schools
View School Ratings by Utah Dept. of Education
Nearby Schools
| GreatSchools Rating | School Name | Grades | Distance |
|---|---|---|---|
4 |
Douglas T. Orchard School Public Preschool, Elementary |
PK | 0.53 mi |
3 |
Hunter Jr High School Public Middle School |
7-8 | 0.96 mi |
3 |
Hunter High School Public High School |
9-12 | 1.52 mi |
4 |
Hillside School Public Preschool, Elementary |
PK | 1.12 mi |
3 |
Copper Hills School Public Preschool, Elementary |
PK | 1.27 mi |
3 |
Gerald Wright School Public Preschool, Elementary |
PK | 1.32 mi |
2 |
Lake Ridge School Public Preschool, Elementary |
PK | 1.34 mi |
5 |
Whittier School Public Preschool, Elementary |
PK | 1.35 mi |
1 |
Scott M Matheson Jr High School Public Middle School |
7-8 | 1.55 mi |
3 |
Ascent Academies Of Utah - West Valley Charter Elementary, Middle School, High School |
K-12 | 1.55 mi |
4 |
West Valley School Public Preschool, Elementary |
PK | 1.58 mi |
7 |
Silver Hills School Public Preschool, Elementary |
PK | 1.85 mi |
3 |
Entheos Academy Magna Charter Elementary, Middle School |
K-9 | 1.89 mi |
NR |
Carl Sandburg School Public Preschool, Elementary |
PK | 1.90 mi |
3 |
Hunter School Public Preschool, Elementary |
PK | 1.97 mi |
Nearby Schools data provided by GreatSchools.
For information about radon testing for homes in the state of Utah click here.
This 6 bedroom, 5 bathroom home is located at 4127 S Crosby Ln #103 in West Valley City, UT. Built in 2023, the house sits on a 0.20 acre lot of land and is currently for sale at $999,990. This home is located in Salt Lake County and schools near this property include Hillside Elementary School, Hunter Middle School, Hunter High School and is located in the Granite School District.
Search more homes for sale in West Valley City, UT.
Contact Agent

Listing Broker
84 West 4800 South
200
Murray, UT 84107
801-450-9141
