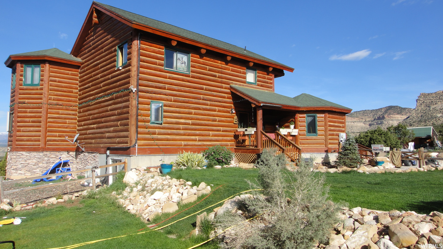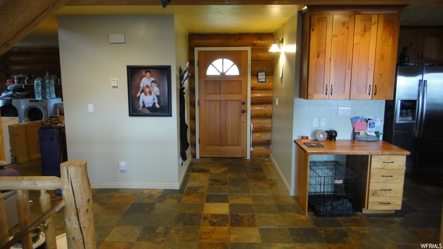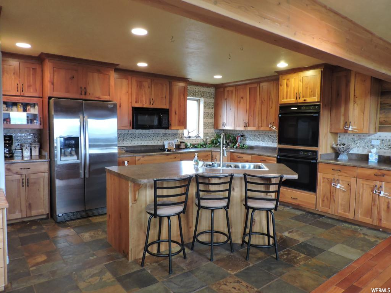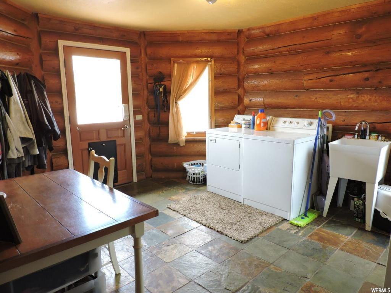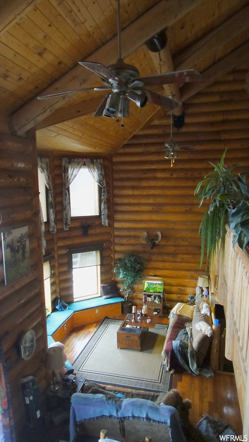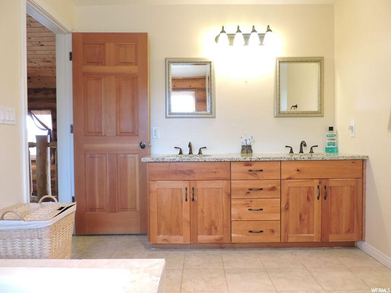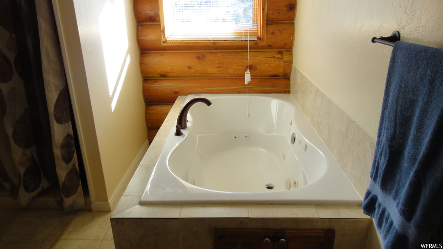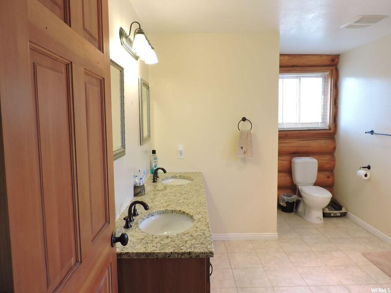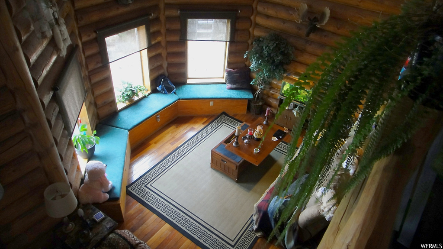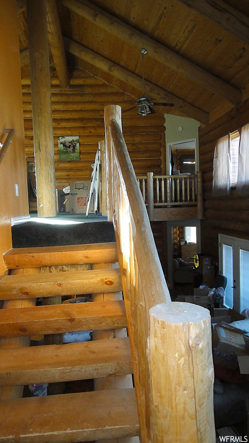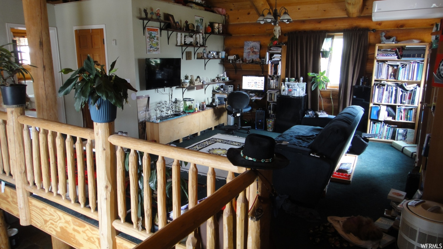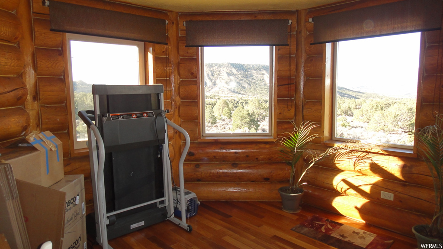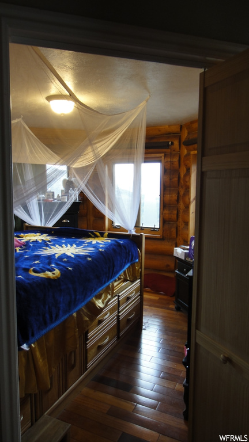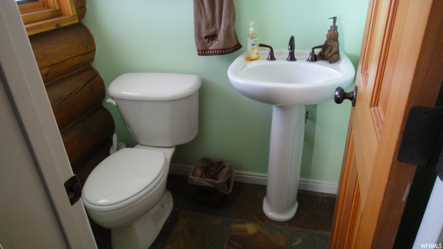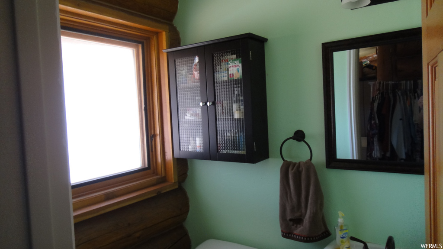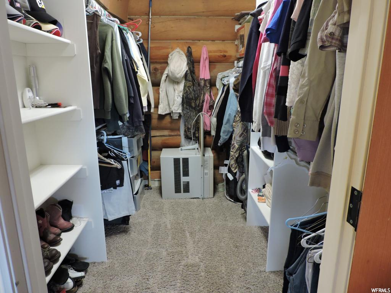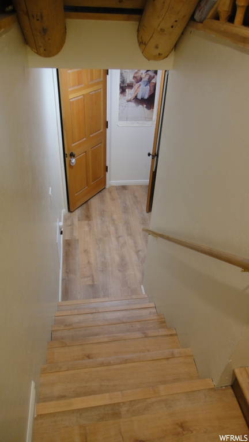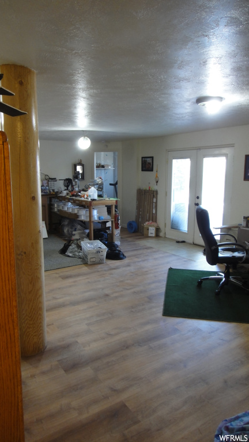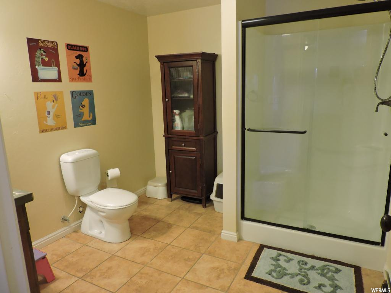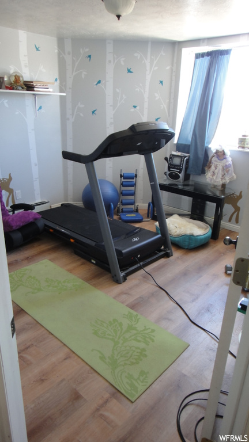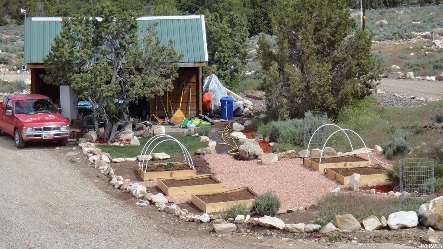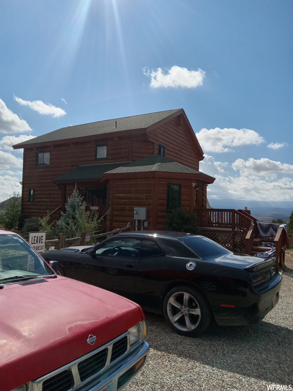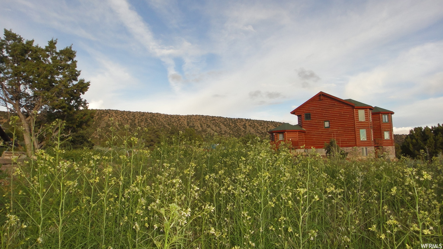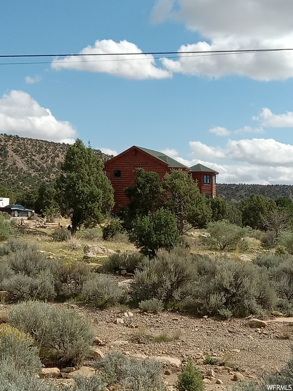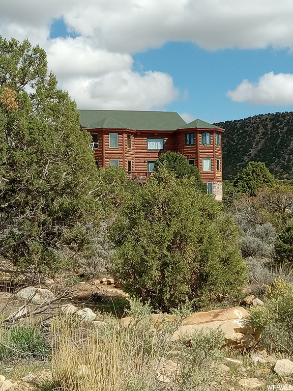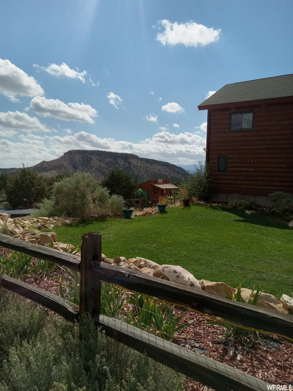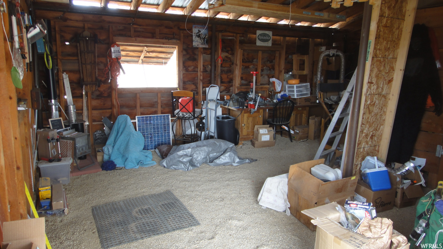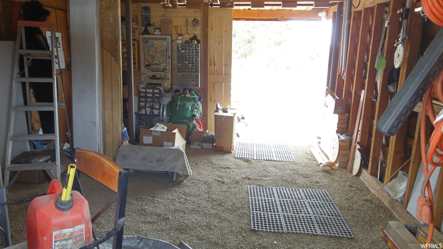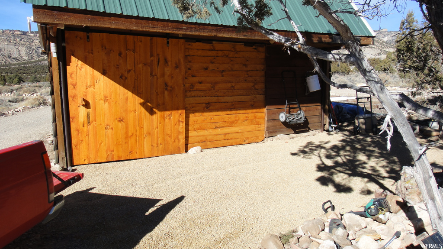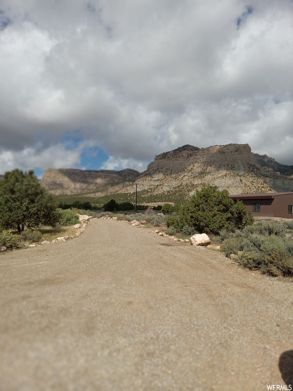Property Facts
Square footage figures are provided as a courtesy estimate only and were obtained from ~Court House Records~. Buyer is advised to obtain an independent measurement. Beautiful views in addition to the fabulous log home sitting on a 5 acre lot. French doors from the large kitchen, dining area leads to a private balcony. Thirty (30) foot ceilings. Main floor has laundry, half bath and a bedroom / bonus room. Primary suite and full bath, family room and 3 bedrooms with full bath and walk out access located in the basement.
Property Features
Interior Features Include
- Alarm: Fire
- Dishwasher, Built-In
- Disposal
- Floor Drains
- French Doors
- Great Room
- Range: Countertop
- Range/Oven: Built-In
- Range/Oven: Free Stdng.
- Vaulted Ceilings
- Floor Coverings: Hardwood; Laminate; Slate
- Window Coverings: Draperies
- Air Conditioning: See Remarks; Active Solar
- Heating: Radiant: In Floor
- Basement: (100% finished) Walkout
Exterior Features Include
- Exterior: Basement Entrance; Out Buildings
- Lot: Road: Unpaved; Sprinkler: Manual-Full; Terrain: Hilly; View: Mountain; View: Valley; Drip Irrigation: Man-Full; Rainwater Collection
- Landscape: Fruit Trees; Landscaping: Part; Mature Trees; Pines; Scrub Oak
- Roof: Asphalt Shingles
- Exterior: Log; Stone
- Garage/Parking: Parking: Uncovered
- Garage Capacity: 0
Inclusions
- See Remarks
- Ceiling Fan
- Dishwasher: Portable
- Range
- Refrigerator
- Workbench
- Trampoline
Other Features Include
- Amenities: Cable Tv Wired; Electric Dryer Hookup; Workshop
- Utilities: Gas: Available; Power: Connected; Sewer: Connected; Water: Connected
- Water: Culinary
Zoning Information
- Zoning:
Rooms Include
- 5 Total Bedrooms
- Floor 2: 1
- Floor 1: 1
- Basement 1: 3
- 3 Total Bathrooms
- Floor 2: 1 Full
- Floor 1: 1 Half
- Basement 1: 1 Full
- Other Rooms:
- Floor 2: 1 Family Rm(s);
- Floor 1: 1 Formal Living Rm(s); 1 Kitchen(s); 1 Laundry Rm(s);
- Basement 1: 1 Family Rm(s);
Square Feet
- Floor 2: 834 sq. ft.
- Floor 1: 1411 sq. ft.
- Basement 1: 1412 sq. ft.
- Total: 3657 sq. ft.
Lot Size In Acres
- Acres: 5.00
Buyer's Brokerage Compensation
3% - The listing broker's offer of compensation is made only to participants of UtahRealEstate.com.
Schools
Designated Schools
View School Ratings by Utah Dept. of Education
Nearby Schools
| GreatSchools Rating | School Name | Grades | Distance |
|---|---|---|---|
5 |
Sally Mauro School Public Preschool, Elementary |
PK | 2.83 mi |
6 |
Helper Jr High School Public Middle School |
6-8 | 2.49 mi |
4 |
Carbon High School Public High School |
9-12 | 4.10 mi |
5 |
Mont Harmon Jr High School Public Middle School |
6-8 | 4.11 mi |
5 |
Castle Heights School Public Elementary |
K-5 | 4.12 mi |
NR |
Lighthouse High School Public High School |
10-12 | 4.18 mi |
NR |
Carbon District Preschool, Elementary, Middle School, High School |
4.19 mi | |
3 |
Pinnacle Canyon Academy Charter Preschool, Elementary, Middle School, High School |
PK | 4.35 mi |
8 |
Creekview School Public Preschool, Elementary |
PK | 4.83 mi |
NR |
Castle Country Youth Center (YIC) Public Middle School, High School |
7-12 | 5.56 mi |
NR |
Wellington School Public Preschool, Elementary |
PK | 8.61 mi |
NR |
Cleveland School Public Preschool, Elementary |
PK | 18.66 mi |
3 |
Canyon View Jr High School Public Middle School |
6-8 | 21.14 mi |
6 |
Huntington School Public Preschool, Elementary |
PK | 21.33 mi |
NR |
Emery District Preschool, Elementary, Middle School, High School |
21.33 mi |
Nearby Schools data provided by GreatSchools.
For information about radon testing for homes in the state of Utah click here.
This 5 bedroom, 3 bathroom home is located at 5390 N Eagle Dr in Kenilworth, UT. Built in 2007, the house sits on a 5.00 acre lot of land and is currently for sale at $625,000. This home is located in Carbon County and schools near this property include Sally Mauro Elementary School, Helper Middle School, Carbon High School and is located in the Carbon School District.
Search more homes for sale in Kenilworth, UT.
Contact Agent

Listing Broker
27 N. 300 E.
Price, UT 84501
435-637-6777
