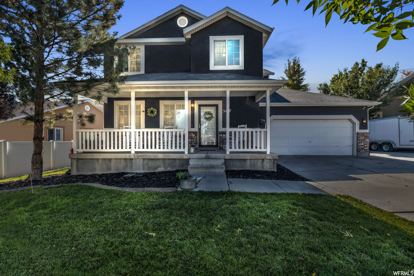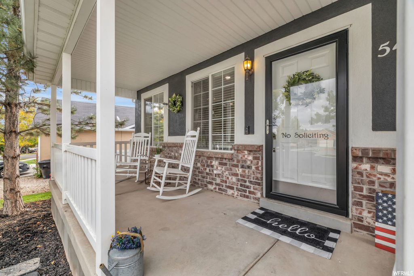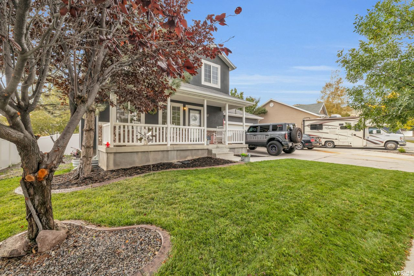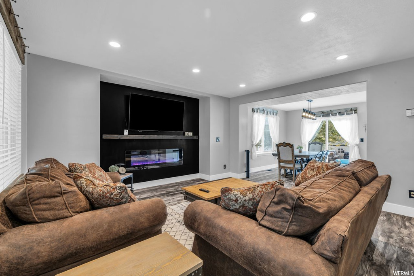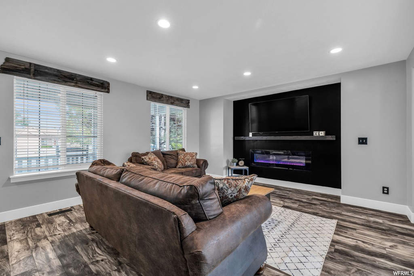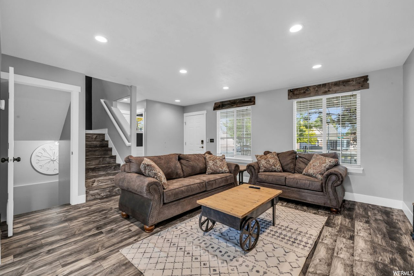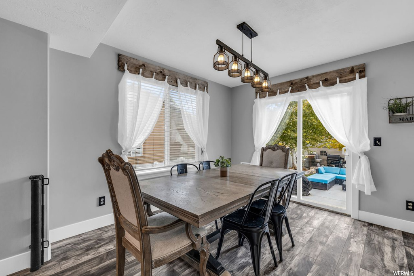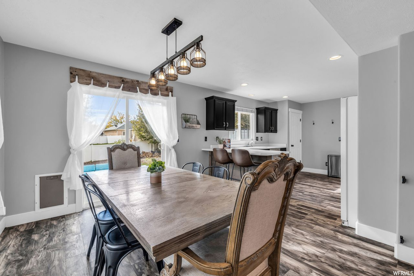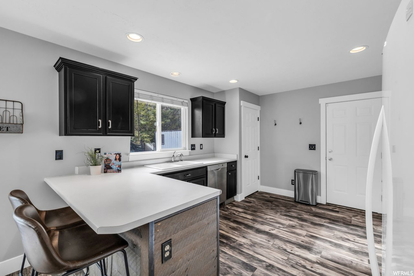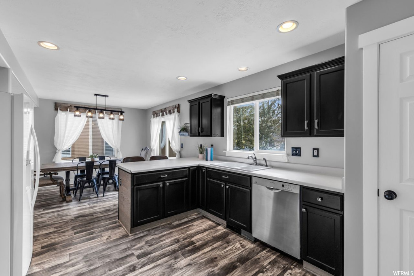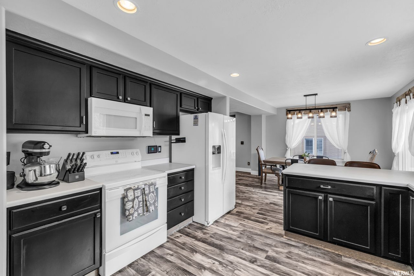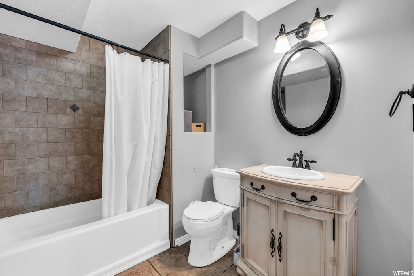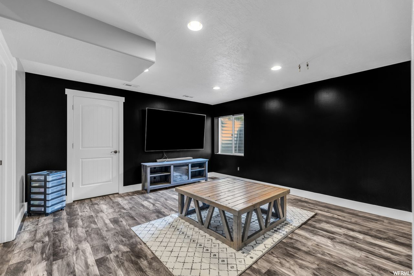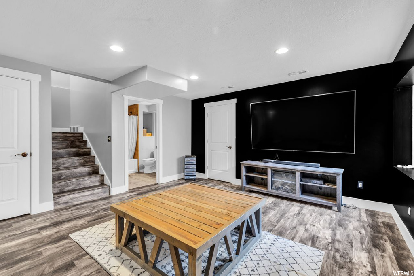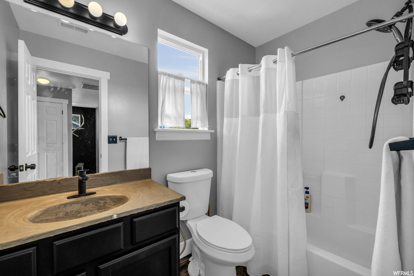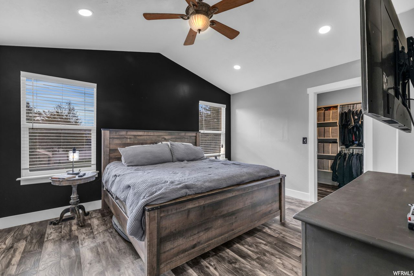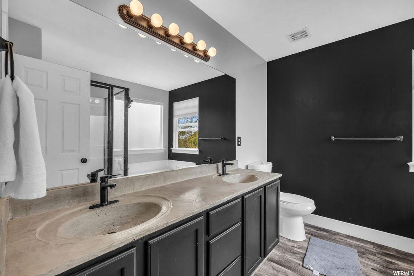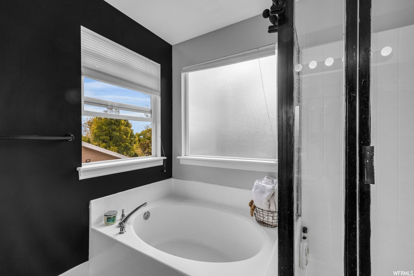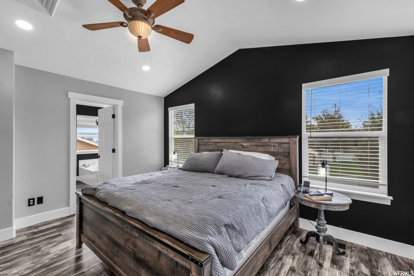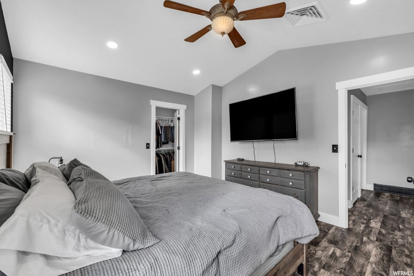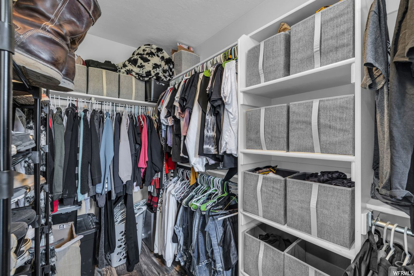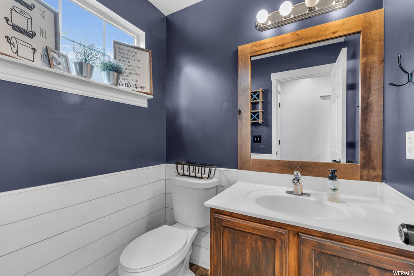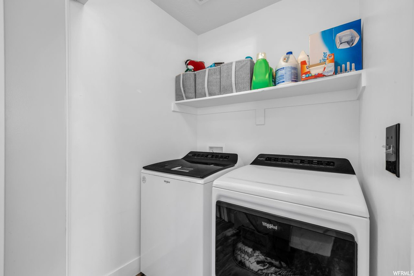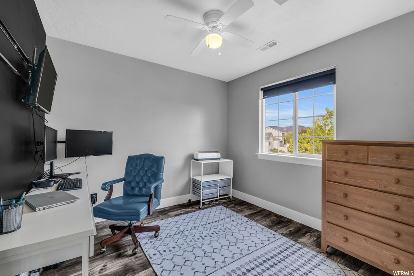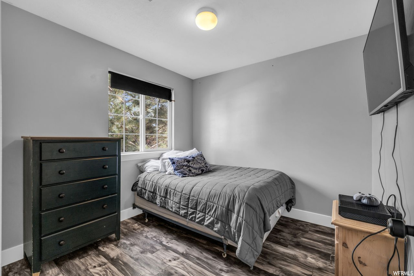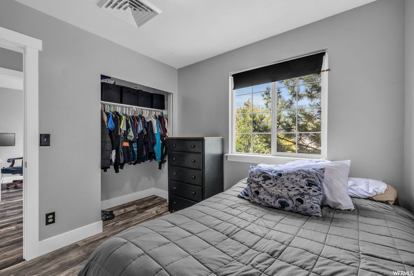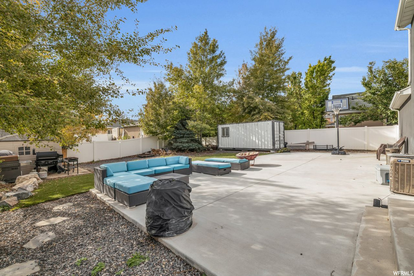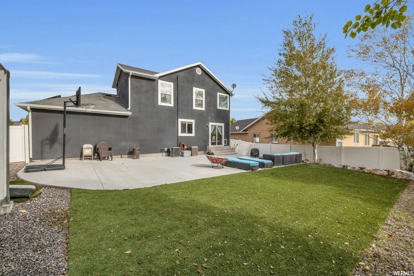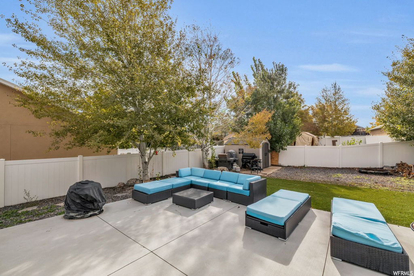Property Facts
Newly remodeled with flooring and paint. It features; 2 A/C units, a new water heater in 2022, Open and bright floor plan, RV parking, and a fenced yard. Lovely outdoor space for entertaining and a Fire pit. The Solar System is included to save you money on the power bill. Most appliances stay. No HOA fees. Close to all the schools, parks ,entertainment and Bangerter. Call for a showing today.
Property Features
Interior Features Include
- Bath: Master
- Bath: Sep. Tub/Shower
- Closet: Walk-In
- Dishwasher, Built-In
- Disposal
- Gas Log
- Range/Oven: Free Stdng.
- Vaulted Ceilings
- Floor Coverings: Laminate; Vinyl (LVP)
- Window Coverings: Blinds; Full
- Air Conditioning: Central Air; Electric; Active Solar
- Heating: Forced Air; Gas: Central; Active Solar
- Basement: (100% finished) Full
Exterior Features Include
- Exterior: Attic Fan; Double Pane Windows; Porch: Open; Sliding Glass Doors; Storm Doors
- Lot: Curb & Gutter; Fenced: Full; Sidewalks; Sprinkler: Auto-Full; View: Mountain
- Landscape: Landscaping: Full; Mature Trees; Pines; Vegetable Garden
- Roof: Asphalt Shingles
- Exterior: Brick; Stucco
- Patio/Deck: 1 Patio
- Garage/Parking: 2 Car Deep (Tandem); Attached; Rv Parking; Storage Above
- Garage Capacity: 2
Inclusions
- See Remarks
- Ceiling Fan
- Fireplace Insert
- Microwave
- Range
- Refrigerator
- Water Softener: Own
- Window Coverings
Other Features Include
- Amenities: Cable Tv Wired; Electric Dryer Hookup; Park/Playground
- Utilities: Gas: Connected; Power: Connected; Sewer: Connected; Sewer: Public; Water: Connected
- Water: Culinary
Solar Information
- Has Solar: Yes
- Install Dt: 2024-06-26
- Ownership: Owned
- Leasing Co.: N/A
- Finance Co.: N/A
Zoning Information
- Zoning: 1115
Rooms Include
- 4 Total Bedrooms
- Floor 2: 3
- Basement 1: 1
- 4 Total Bathrooms
- Floor 2: 2 Full
- Floor 1: 1 Half
- Basement 1: 1 Full
- Other Rooms:
- Floor 2: 1 Laundry Rm(s);
- Floor 1: 1 Family Rm(s); 1 Bar(s); 1 Semiformal Dining Rm(s);
- Basement 1: 1 Den(s);;
Square Feet
- Floor 2: 779 sq. ft.
- Floor 1: 745 sq. ft.
- Basement 1: 712 sq. ft.
- Total: 2236 sq. ft.
Lot Size In Acres
- Acres: 0.17
Buyer's Brokerage Compensation
3% - The listing broker's offer of compensation is made only to participants of UtahRealEstate.com.
Schools
Designated Schools
View School Ratings by Utah Dept. of Education
Nearby Schools
| GreatSchools Rating | School Name | Grades | Distance |
|---|---|---|---|
6 |
Blackridge School Public Elementary |
K-6 | 0.22 mi |
7 |
Fort Herriman Middle School Public Middle School |
7-9 | 0.80 mi |
5 |
Mountain Ridge High Public High School |
10-12 | 1.30 mi |
6 |
Foothills School Public Elementary |
K-6 | 0.59 mi |
5 |
Providence Hall Charter Elementary, Middle School, High School |
K-12 | 1.12 mi |
5 |
Silver Crest School Public Elementary |
K-6 | 1.16 mi |
8 |
Herriman School Public Elementary |
K-6 | 1.20 mi |
NR |
D and K Day Care/Preschool Private Preschool, Elementary |
PK | 1.32 mi |
4 |
Ridge View Elementary Public Elementary |
K-6 | 1.49 mi |
5 |
Bastian School Public Elementary |
K-6 | 1.75 mi |
5 |
Herriman High School Public High School |
10-12 | 1.79 mi |
6 |
Athlos Academy of Utah Charter Elementary, Middle School |
K-8 | 1.81 mi |
6 |
Butterfield Canyon School Public Elementary |
K-6 | 1.88 mi |
4 |
South Hills Middle School Public Middle School |
7-9 | 1.93 mi |
3 |
Copper Mountain Middle School Public Middle School |
7-9 | 2.04 mi |
Nearby Schools data provided by GreatSchools.
For information about radon testing for homes in the state of Utah click here.
This 4 bedroom, 4 bathroom home is located at 5457 W Shaggy Peak Dr in Herriman, UT. Built in 2003, the house sits on a 0.17 acre lot of land and is currently for sale at $626,000. This home is located in Salt Lake County and schools near this property include Blackridge Elementary School, Fort Herriman Middle School, Herriman High School and is located in the Jordan School District.
Search more homes for sale in Herriman, UT.
Contact Agent

Listing Broker
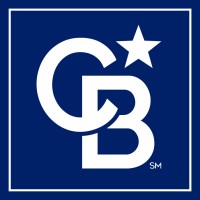
Coldwell Banker Realty (Union Heights)
7730 S Union Park Ave
#600
Midvale, UT 84047
801-567-4000
