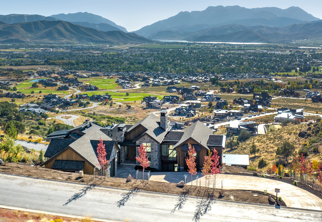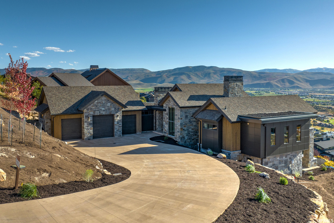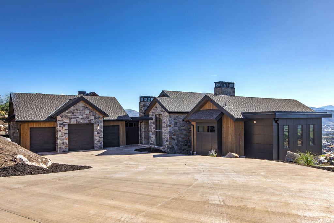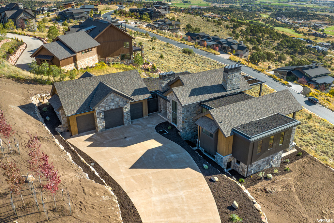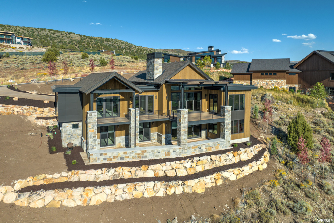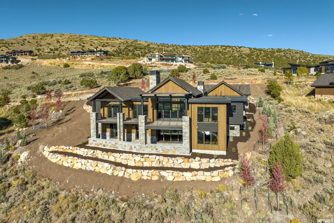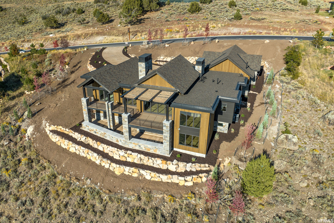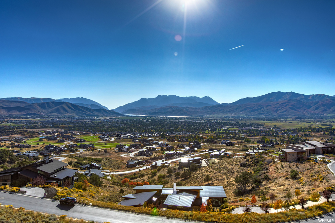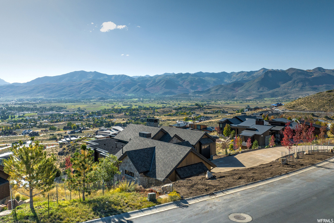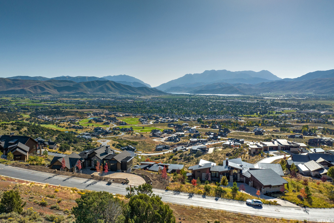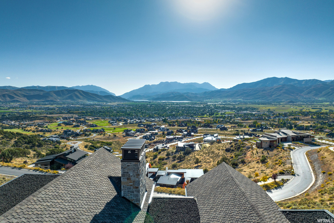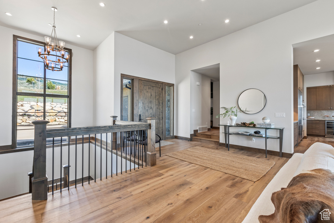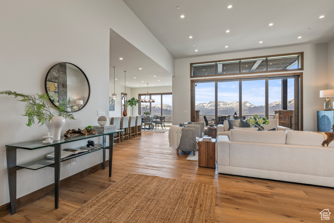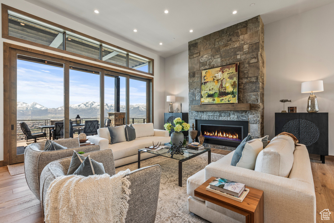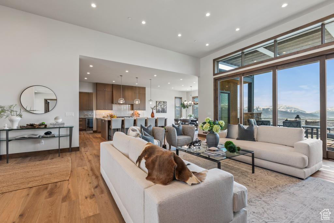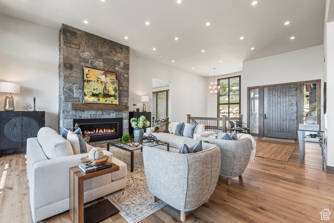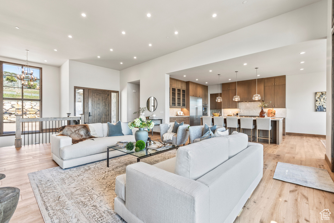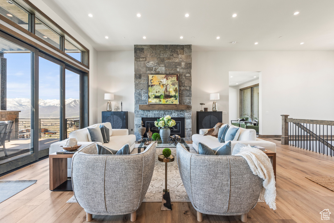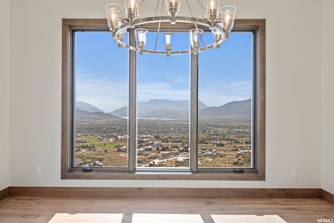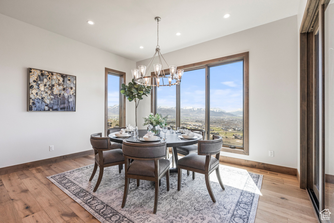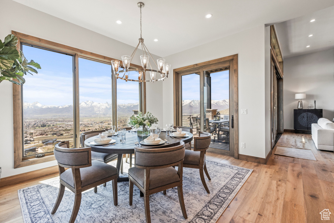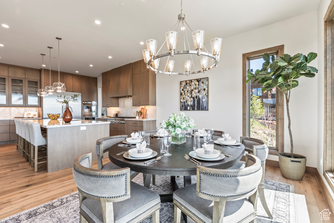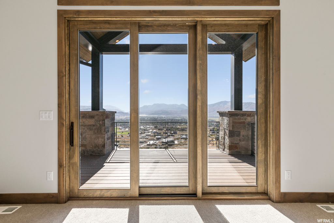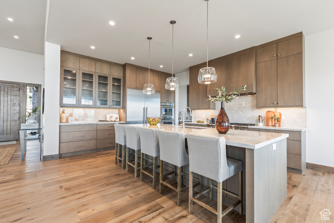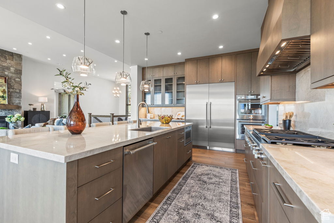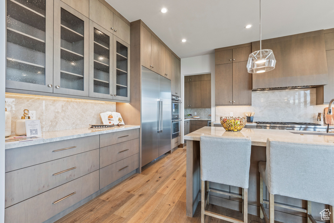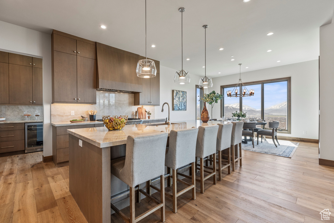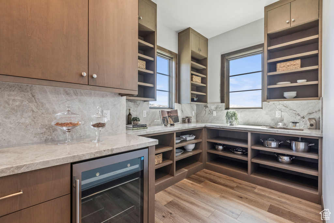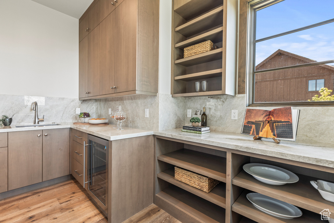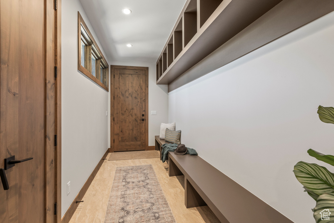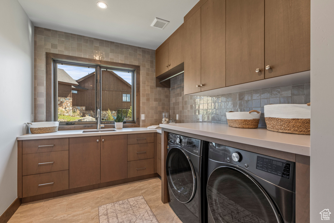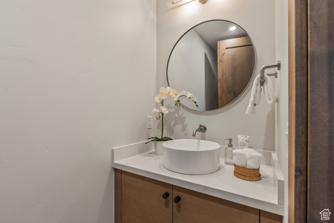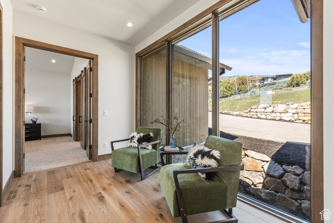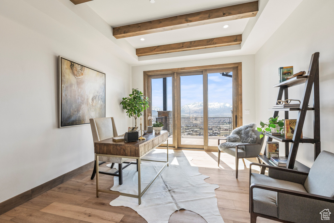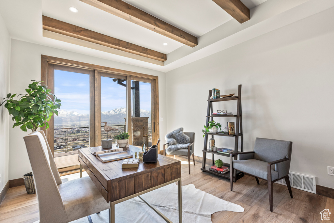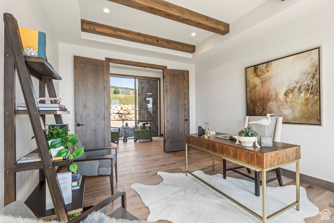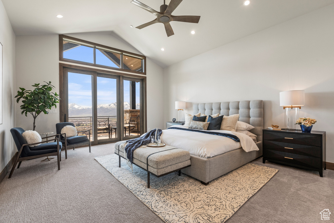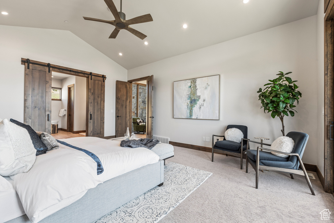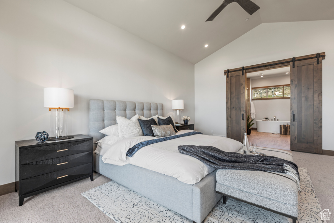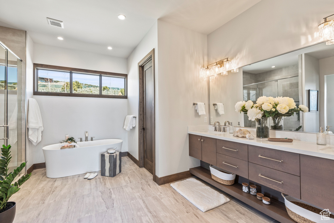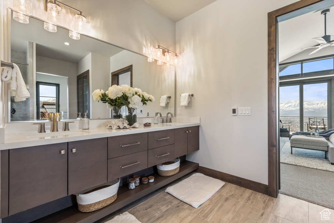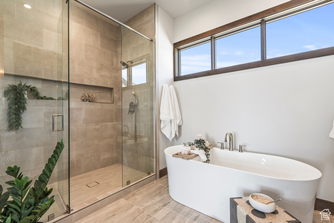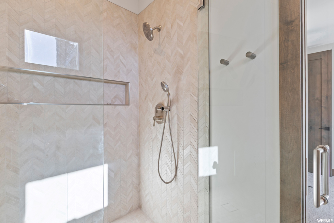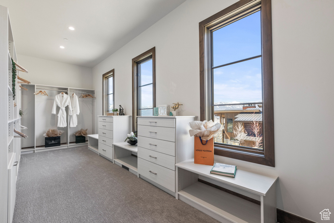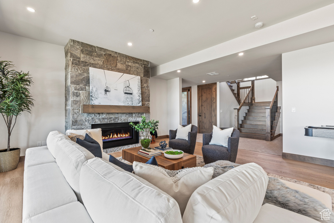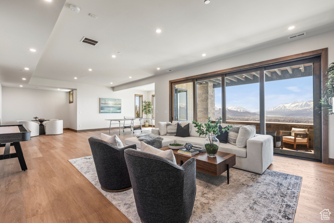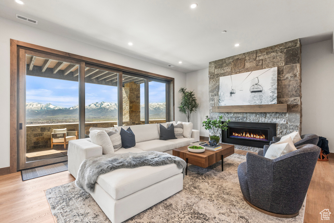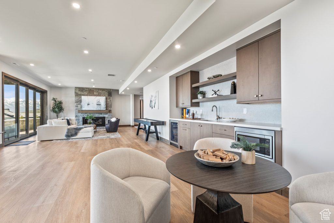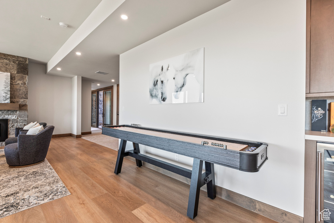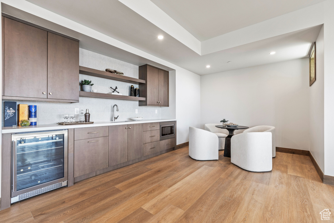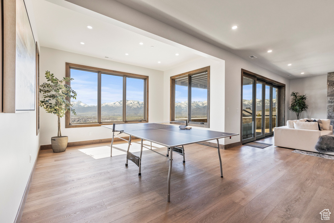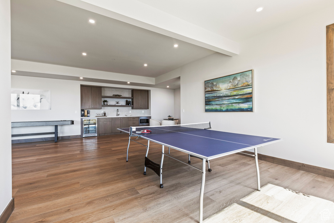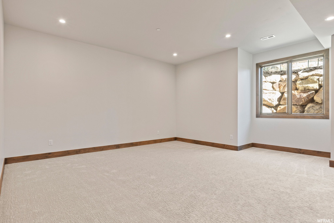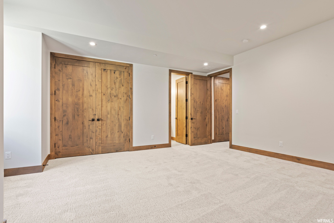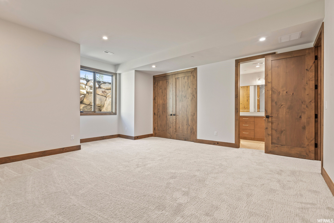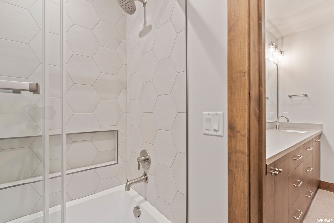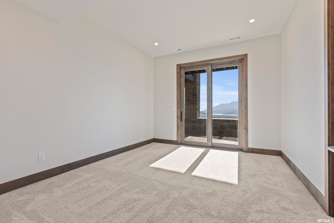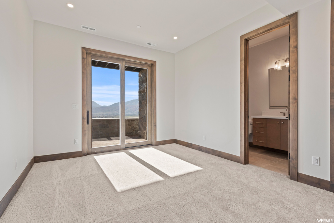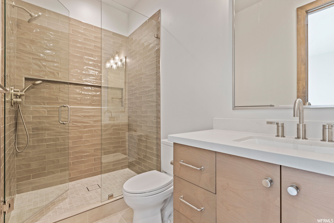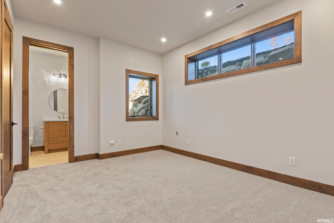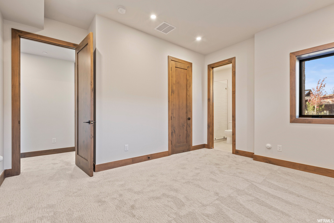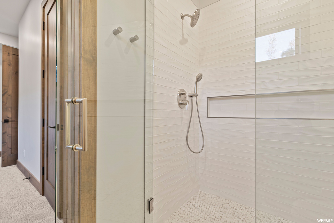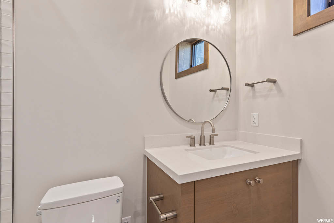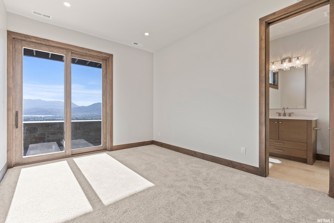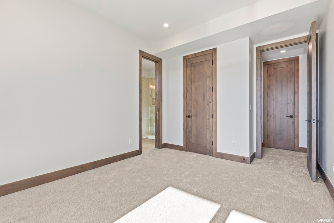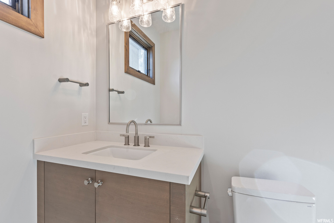Property Facts
Introducing a remarkable opportunity in the exclusive Red Ledges community: a brand-new custom home that seamlessly blends mountain elegance with modern convenience, all while embracing one of a kind, awe-inspiring panoramic views. This meticulously crafted residence is a testament to luxury and thoughtful design, offering an ideal main-floor living experience. Nestled amidst the natural beauty of the Wasatch Mountains, this property offers not just a home but a lifestyle. As you approach, you're greeted by an inviting exterior that combines natural stone, wood, and large windows that hint at the grandeur inside. Step through the impressive entryway into a world of comfort. The open-concept living area features soaring ceilings, a magnificent stone fireplace, and large windows that frame the stunning vistas beyond. A gourmet kitchen boasts top-of-the-line appliances, custom cabinetry, and a spacious island, making it a culinary haven for aspiring chefs. The main-floor master suite is a sanctuary of its own, with a spa-like en-suite bathroom, and access to a deck for enjoying morning coffee while soaking in the scenery. Additional main-floor features include a well-appointed office, an informal dining area, a convenient mudroom, ample storage and laundry. As you descend the staircase, you'll find more luxurious living spaces, including four additional bedrooms, each with its own en-suite bathroom. Outside, the living spaces are a true highlight. Multiple decks and patios provide the perfect backdrop for outdoor dining, relaxation, or entertaining guests. The unobstructed views of the surrounding mountains and Valley are nothing short of breathtaking. This home also offers a spacious three-car garage, ensuring plenty of room for vehicles and outdoor gear. Additionally, Red Ledges provides access to world-class amenities, including the recently opened 10,000SF Wellness Center, equestrian facilities, a clubhouse, and miles of hiking and biking trails. And not to mention access to two on-mountain amenities at the recently expanded Deer Valley Resort, only 15 minutes from our gates. In summary, this new Red Ledges custom home for sale is a masterpiece of design and luxury, offering main-floor living and unparalleled views of the natural beauty that surrounds it. Don't miss the chance to make this stunning property your new home and embrace the Red Ledges lifestyle.
Property Features
Interior Features Include
- Bar: Wet
- Bath: Master
- Closet: Walk-In
- Den/Office
- Dishwasher, Built-In
- Oven: Double
- Range/Oven: Built-In
- Vaulted Ceilings
- Floor Coverings: Carpet; Hardwood; Tile
- Air Conditioning: Central Air; Gas
- Heating: Forced Air; Radiant: In Floor
- Basement: (97% finished) Walkout
Exterior Features Include
- Exterior: Balcony; Deck; Covered; Double Pane Windows; Outdoor Lighting; Patio: Covered; Sliding Glass Doors; Walkout
- Lot: Cul-de-Sac; Curb & Gutter; Road: Paved; Sprinkler: Auto-Part; Terrain: Grad Slope; View: Lake; View: Mountain; View: Valley; View: Water
- Landscape: Landscaping: Full
- Roof: Asphalt Shingles
- Exterior: Cedar; Stone; Metal
- Patio/Deck: 2 Patio 1 Deck
- Garage/Parking: Attached
- Garage Capacity: 3
Inclusions
- Ceiling Fan
- Dryer
- Microwave
- Range
- Refrigerator
- Washer
Other Features Include
- Amenities: Cable Tv Wired; Clubhouse; Gated Community; Home Warranty; Park/Playground
- Utilities: Gas: Connected; Power: Connected; Sewer: Connected; Water: Connected
- Water: Culinary
- Community Pool
HOA Information:
- $2550/Annually
- Transfer Fee: 0.50%
- Biking Trails; Club House; Concierge; Fire Pit; Gated; Gym Room; Hiking Trails; Horse Trails; On Site Security; Pets Permitted; Playground; Pool; Security; Snow Removal; Tennis Court
Zoning Information
- Zoning:
Rooms Include
- 5 Total Bedrooms
- Floor 1: 1
- Basement 1: 4
- 7 Total Bathrooms
- Floor 1: 1 Full
- Floor 1: 1 Half
- Basement 1: 4 Full
- Basement 1: 1 Half
- Other Rooms:
- Floor 1: 1 Den(s);; 1 Formal Living Rm(s); 1 Kitchen(s); 1 Bar(s); 1 Semiformal Dining Rm(s); 1 Laundry Rm(s);
- Basement 1: 1 Family Rm(s); 1 Bar(s);
Square Feet
- Floor 1: 3022 sq. ft.
- Basement 1: 2771 sq. ft.
- Total: 5793 sq. ft.
Lot Size In Acres
- Acres: 0.84
Buyer's Brokerage Compensation
3% - The listing broker's offer of compensation is made only to participants of UtahRealEstate.com.
Schools
Designated Schools
View School Ratings by Utah Dept. of Education
Nearby Schools
| GreatSchools Rating | School Name | Grades | Distance |
|---|---|---|---|
8 |
Old Mill School Public Preschool, Elementary |
PK | 1.80 mi |
5 |
Timpanogos Middle School Public Middle School |
6-8 | 1.80 mi |
4 |
Wasatch High School Public High School |
9-12 | 2.30 mi |
6 |
J.R. Smith School Public Preschool, Elementary |
PK | 1.89 mi |
NR |
Wasatch Learning Academy Public Elementary, Middle School |
K-8 | 2.06 mi |
NR |
Wasatch District Preschool, Elementary, Middle School, High School |
2.06 mi | |
NR |
Wasatch Mount Junior High School Public Middle School |
8-9 | 2.45 mi |
7 |
Daniels Canyon School Public Preschool, Elementary |
PK | 3.04 mi |
5 |
Heber Valley School Public Preschool, Elementary |
PK | 3.04 mi |
4 |
Rocky Mountain Middle School Public Middle School |
6-8 | 3.17 mi |
9 |
Midway School Public Preschool, Elementary |
PK | 5.23 mi |
NR |
Soldier Hollow Charter School Charter Preschool, Elementary, Middle School |
PK | 5.88 mi |
NR |
South Summit District Preschool, Elementary, Middle School, High School |
8.50 mi | |
7 |
South Summit Middle School Public Elementary, Middle School |
5-8 | 8.65 mi |
6 |
South Summit High School Public High School |
9-12 | 8.80 mi |
Nearby Schools data provided by GreatSchools.
For information about radon testing for homes in the state of Utah click here.
This 5 bedroom, 7 bathroom home is located at 1417 N Gold Mountain Cir #467 in Heber City, UT. Built in 2023, the house sits on a 0.84 acre lot of land and is currently for sale at $5,300,000. This home is located in Wasatch County and schools near this property include J R Smith Elementary School, Wasatch Middle School, Wasatch High School and is located in the Wasatch School District.
Search more homes for sale in Heber City, UT.
Contact Agent

Listing Broker
1790 Bonanza Drive
Park City, UT 84060
435-649-0891
