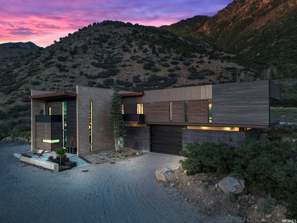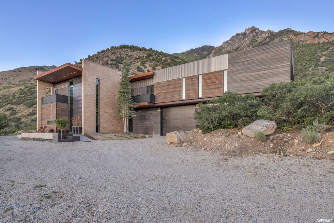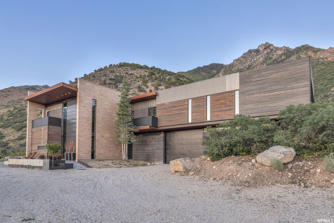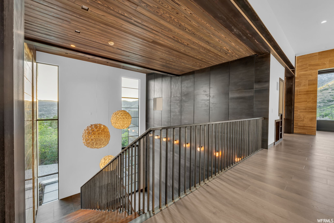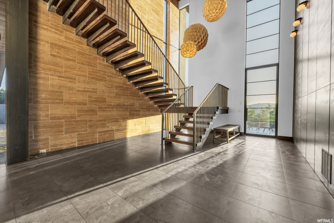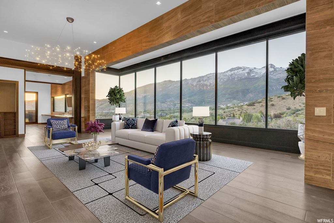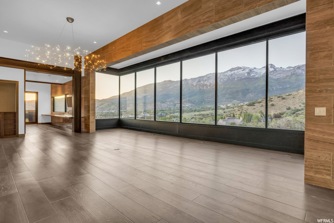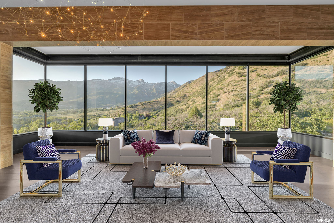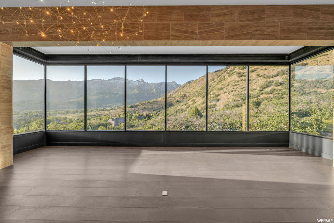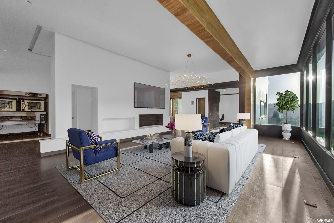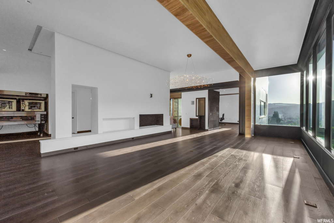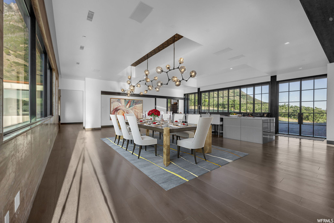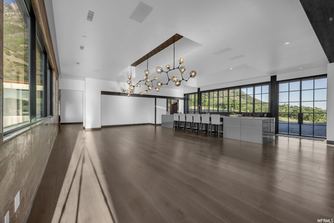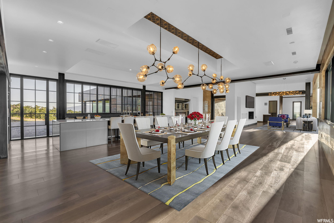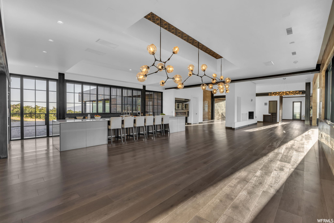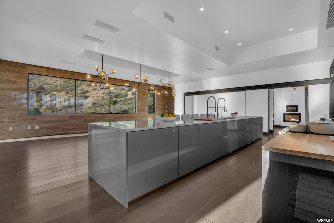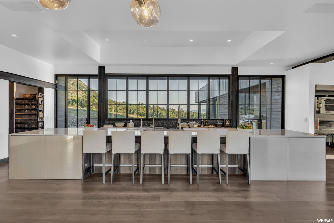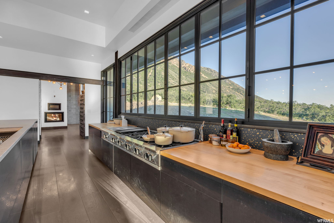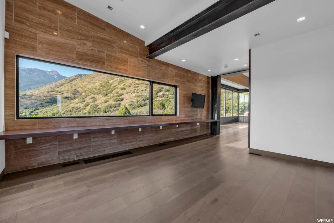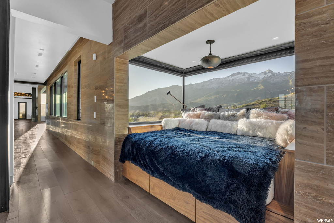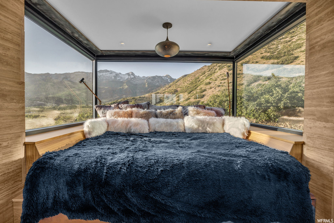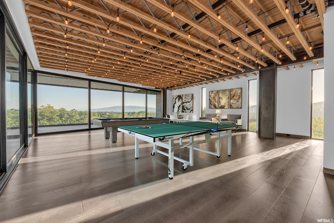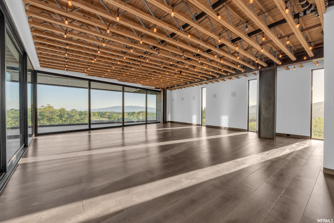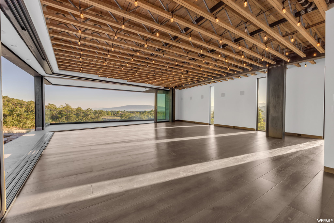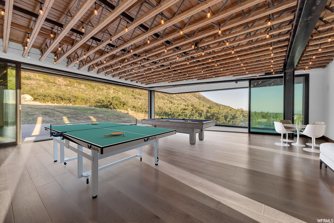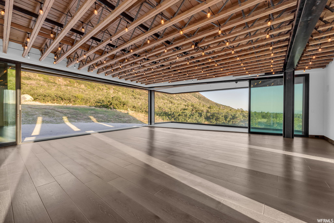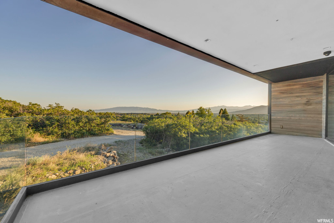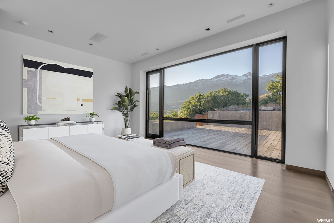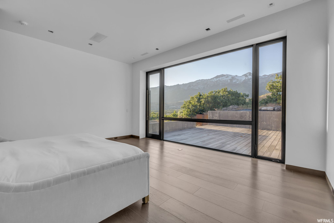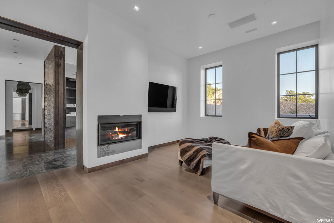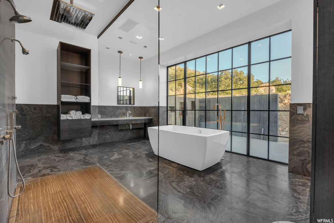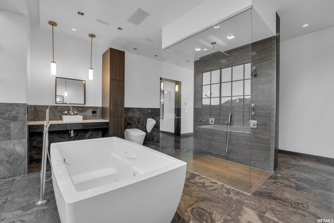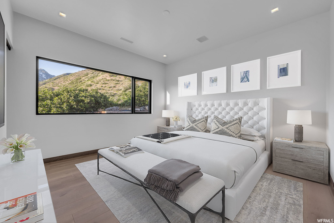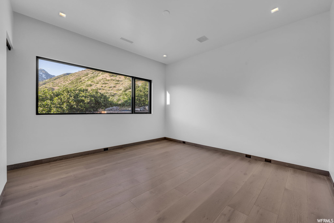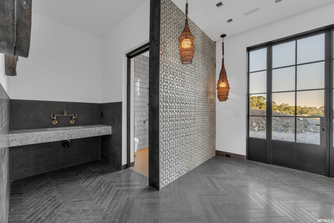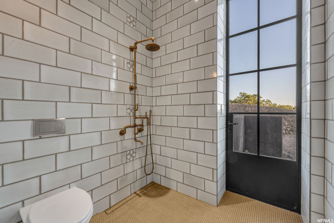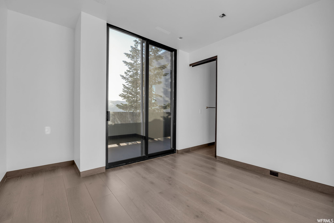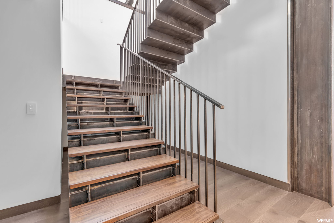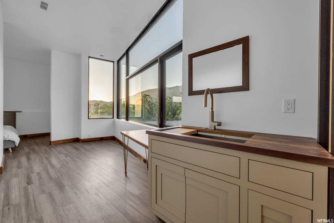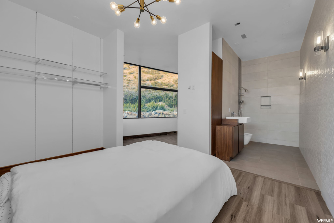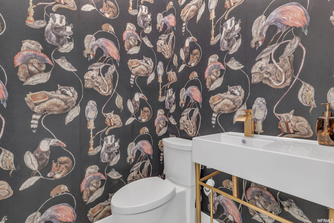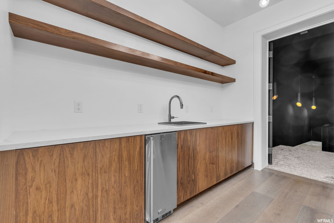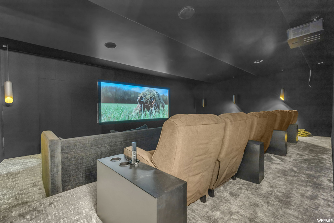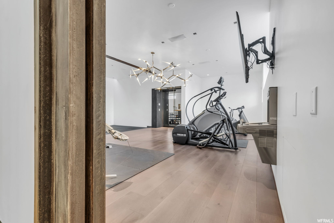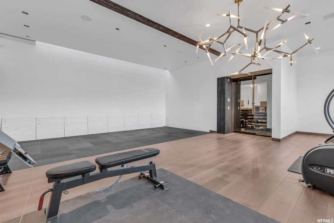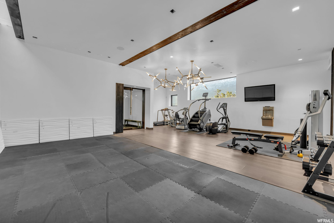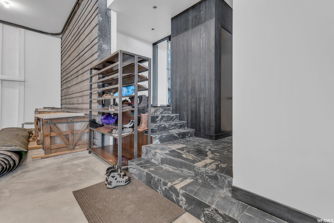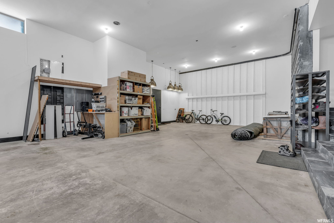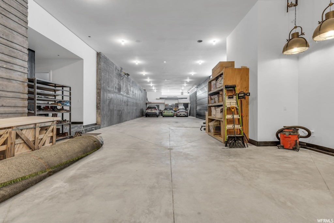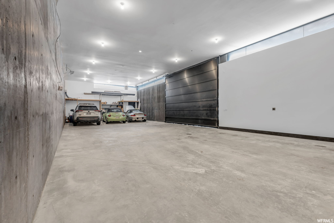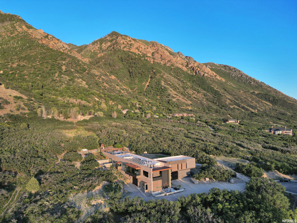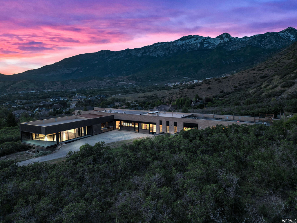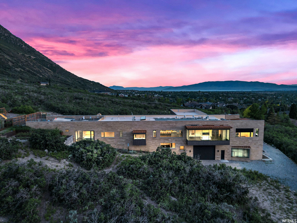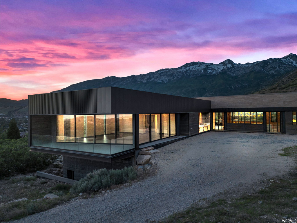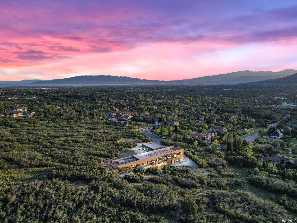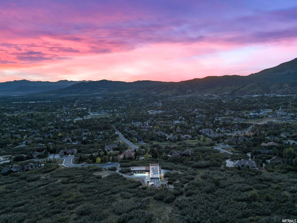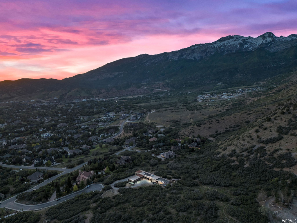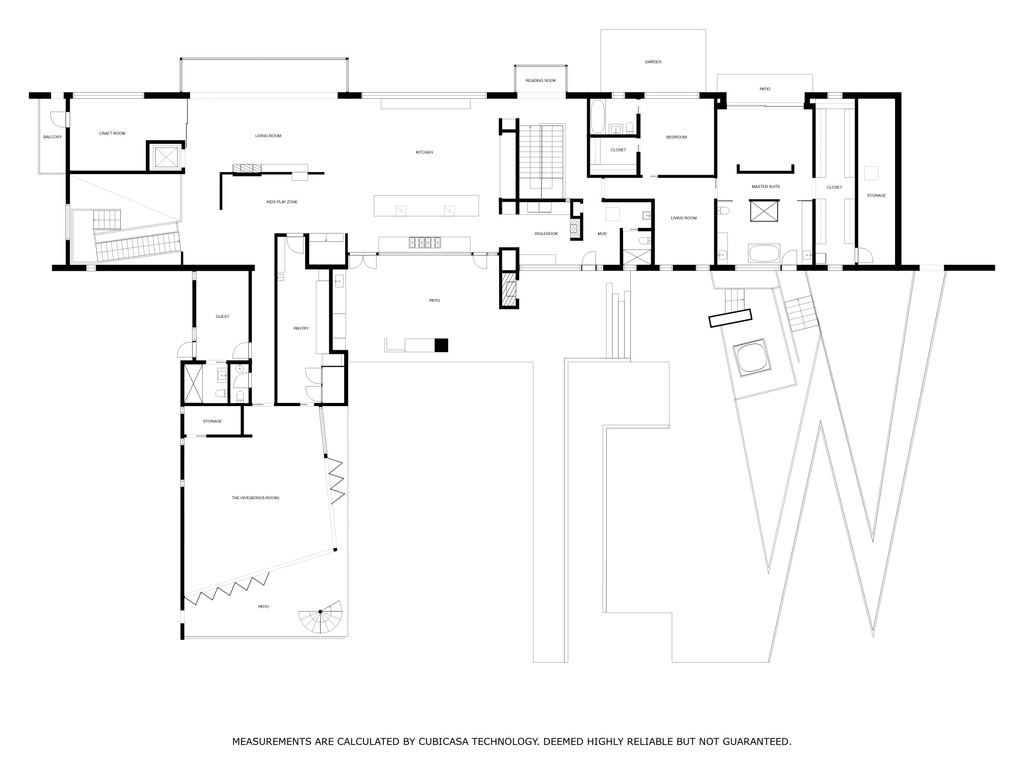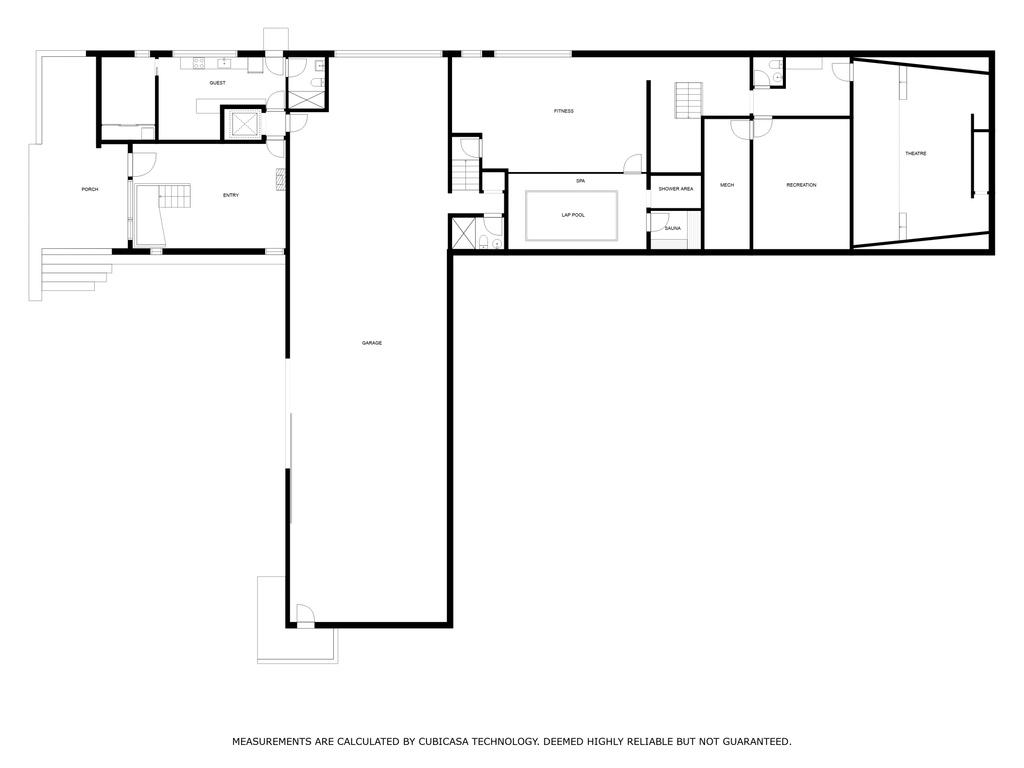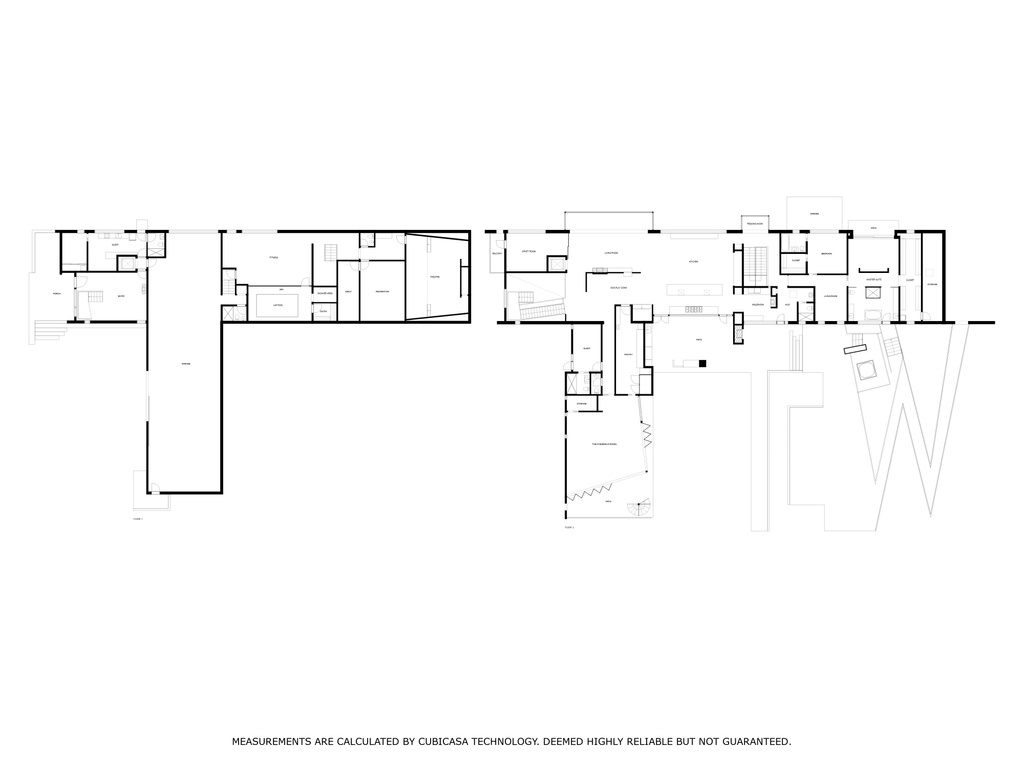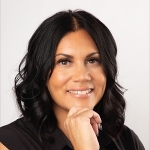Property Facts
An entertainer's dream home. This is truly a one-of-a-kind exquisite designer home second to none In architecture and design. You won't find another home that compares with floor to ceiling windows that welcome expansive views, exposed metal beams and imported finishes. Offering big inviting spaces with slider glass walls that open up to endless possibilities. To top it off, the roof has been structurally enhanced to hold up to 200 people! Enjoy this true piece of art nestled on the best lot in Alpine. Backed by 1000's of acres of unbuildable BLM land, offering trails right out your back door this home needs to be yours! Boasting an owner's suite with spa-like bathroom, walk-in closet with addt'l attached storage room and root cellar, bedroom with en-suite, sitting room, reading nook, mud room and laundry, round off the east wing of the home. Chef's kitchen with commercial grade ovens, sub zero refrigerator and freezer, 8 burner stove, custom built touch cabinets, a large pantry that rivals any other, an office/craft room, another bedroom and bath, indoor slide which is occupying the space for a future elevator and an outdoor built-in bbq kitchen area all on the main floor. Downstairs you'll find a fitness room also plumbed for a lap pool, a future golf simulator room, a state of the art theater room and an ADA compliant studio apt. with outside entrance. Not to mention an 8 car garage! The owners thought of everything in designing this house and have left some of the canvas for you to add your finishing touches. There is much more to see including a roof top garden with drip system. This kind of property is rare, come take a look!
Property Features
Interior Features Include
- Alarm: Fire
- Alarm: Security
- Bar: Wet
- Bath: Master
- Bath: Sep. Tub/Shower
- Central Vacuum
- Closet: Walk-In
- Den/Office
- Dishwasher, Built-In
- Disposal
- Floor Drains
- Great Room
- Jetted Tub
- Mother-in-Law Apt.
- Oven: Double
- Oven: Gas
- Range: Gas
- Range/Oven: Built-In
- Vaulted Ceilings
- Theater Room
- Smart Thermostat(s)
- Floor Coverings: Hardwood; Marble; Tile; Cork; Concrete
- Air Conditioning: Central Air; Electric
- Heating: Forced Air; Gas: Radiant; Radiant: In Floor
- Basement: None/Crawl Space
Exterior Features Include
- Exterior: See Remarks; Balcony; Deck; Covered; Double Pane Windows; Entry (Foyer); Outdoor Lighting; Porch: Open; Skylights; Sliding Glass Doors; Patio: Open
- Lot: See Remarks; Cul-de-Sac; Secluded Yard; Terrain: Grad Slope; View: Lake; View: Mountain; View: Valley; Drip Irrigation: Auto-Part; Greywater Collection
- Landscape: See Remarks; Landscaping: Part; Vegetable Garden
- Roof: Flat; Metal; Rubber (EPDM)
- Exterior: Aluminum; Composition; Concrete; Stone; Other Wood
- Garage/Parking: See Remarks; Built-In; Extra Height; Extra Width; Heated; Opener; Parking: Covered; Rv Parking; Extra Length
- Garage Capacity: 10
Inclusions
- Alarm System
- Dryer
- Fireplace Insert
- Freezer
- Gas Grill/BBQ
- Microwave
- Range
- Refrigerator
- Washer
- Projector
- Video Camera(s)
- Smart Thermostat(s)
Other Features Include
- Amenities: See Remarks; Cable Tv Available; Electric Dryer Hookup; Exercise Room; Sauna/Steam Room; Swimming Pool
- Utilities: Gas: Connected; Power: Connected; Sewer: Connected; Sewer: Public; Water: Connected
- Water: Culinary
- Pool
Solar Information
- Has Solar: Yes
- Install Dt: 2022-07-01
- Ownership: Owned
Accessory Dwelling Unit (ADU):
- Attached
- Not Currently Rented
- Approx Sq. Ft.: 990 sqft
- Beds: 1
- Baths: 1
- Kitchen Included: No
- Separate Entrance: Yes
- Separate Water Meter: No
- Separate Gas Meter: No
- Separate Electric Meter: No
Zoning Information
- Zoning:
Rooms Include
- 4 Total Bedrooms
- Floor 2: 3
- Floor 1: 1
- 8 Total Bathrooms
- Floor 2: 2 Full
- Floor 2: 2 Three Qrts
- Floor 2: 1 Half
- Floor 1: 1 Full
- Floor 1: 1 Three Qrts
- Floor 1: 1 Half
- Other Rooms:
- Floor 2: 2 Family Rm(s); 1 Den(s);; 1 Kitchen(s); 1 Bar(s); 1 Semiformal Dining Rm(s); 2 Laundry Rm(s);
- Floor 1: 1 Family Rm(s); 1 Laundry Rm(s);
Square Feet
- Floor 2: 6608 sq. ft.
- Floor 1: 3504 sq. ft.
- Total: 10112 sq. ft.
Lot Size In Acres
- Acres: 1.38
Buyer's Brokerage Compensation
3% - The listing broker's offer of compensation is made only to participants of UtahRealEstate.com.
Schools
Designated Schools
View School Ratings by Utah Dept. of Education
Nearby Schools
| GreatSchools Rating | School Name | Grades | Distance |
|---|---|---|---|
7 |
Alpine School Public Preschool, Elementary |
PK | 0.99 mi |
8 |
Timberline Middle School Public Middle School |
7-9 | 1.98 mi |
7 |
Lone Peak High School Public High School |
10-12 | 2.65 mi |
7 |
Mountainville Academy Charter Elementary, Middle School |
K-9 | 1.45 mi |
9 |
Westfield School Public Preschool, Elementary |
PK | 2.26 mi |
8 |
Cedar Ridge School Public Preschool, Elementary |
PK | 2.54 mi |
8 |
Deerfield School Public Preschool, Elementary |
PK | 2.97 mi |
7 |
Mountain Ridge Jr High School Public Middle School |
7-9 | 3.04 mi |
5 |
Canyon Grove Academy Charter Elementary, Middle School |
K-8 | 3.12 mi |
8 |
Lincoln Academy Charter Elementary, Middle School |
K-9 | 3.30 mi |
10 |
Highland School Public Preschool, Elementary |
PK | 3.32 mi |
8 |
Ridgeline School Public Preschool, Elementary |
PK | 3.35 mi |
NR |
American Heritage School Private Elementary, Middle School, High School |
K-12 | 3.75 mi |
8 |
Legacy School Public Preschool, Elementary |
PK | 4.01 mi |
NR |
Liahona Prep Academy Private Preschool, Elementary, Middle School, High School |
PK-12 | 4.14 mi |
Nearby Schools data provided by GreatSchools.
For information about radon testing for homes in the state of Utah click here.
This 4 bedroom, 8 bathroom home is located at 1466 E Golden Eagle Dr in Alpine, UT. Built in 2017, the house sits on a 1.38 acre lot of land and is currently for sale at $5,499,000. This home is located in Utah County and schools near this property include Alpine Elementary School, Timberline Middle School, Mountain View High School and is located in the Alpine School District.
Search more homes for sale in Alpine, UT.
Listing Broker

RANLife Real Estate Inc
9272 South 700 East
Suite 101
Sandy, UT 84070
801-478-4545
