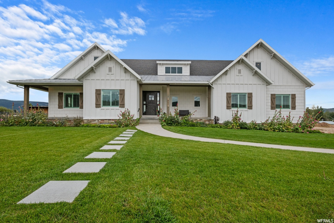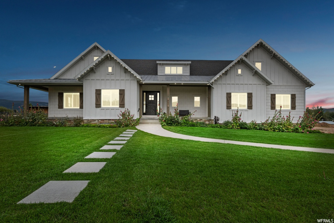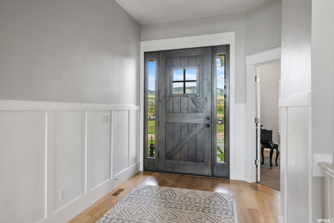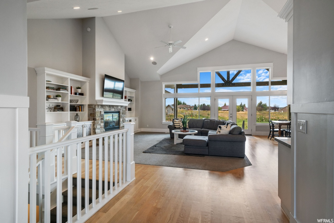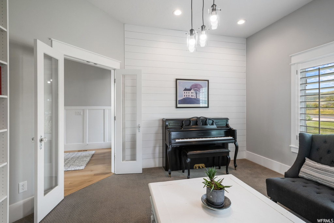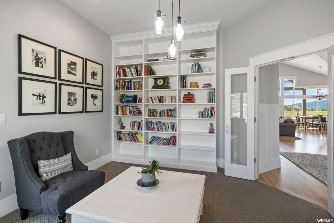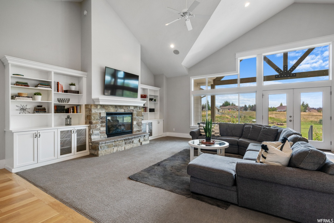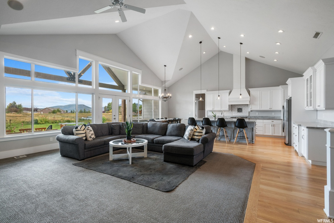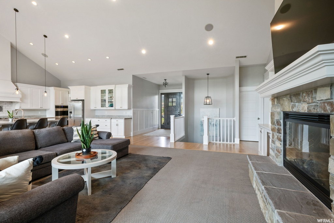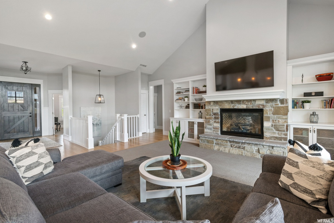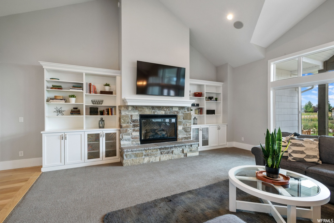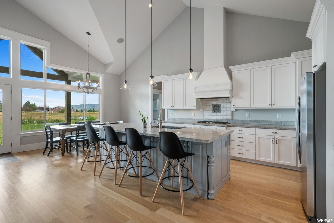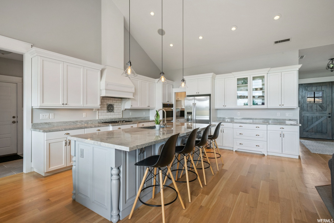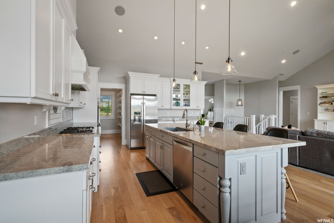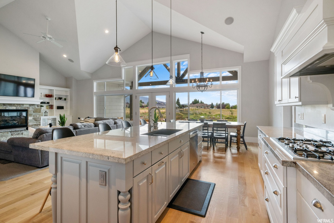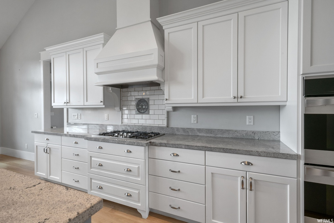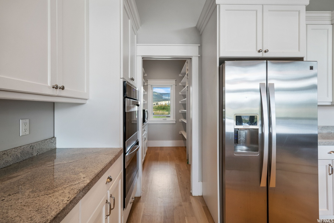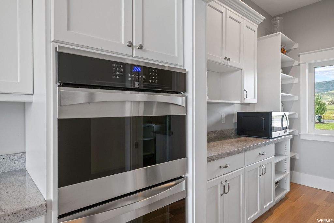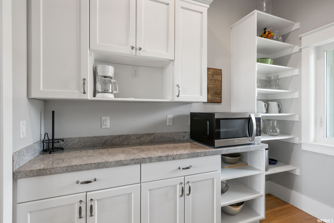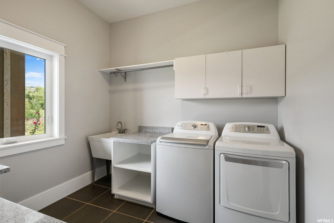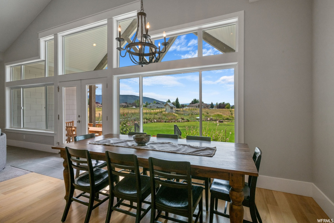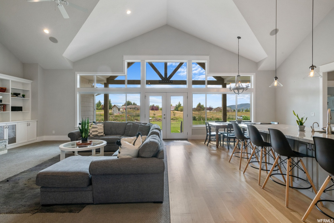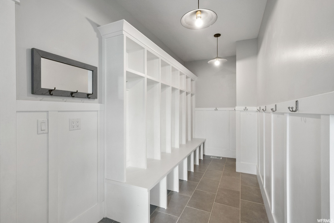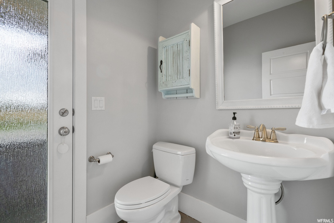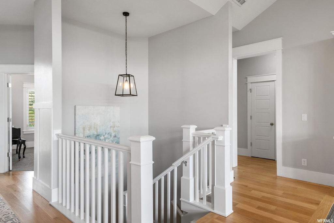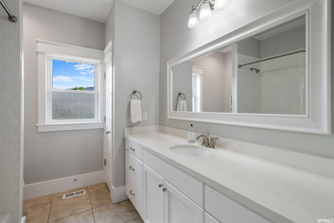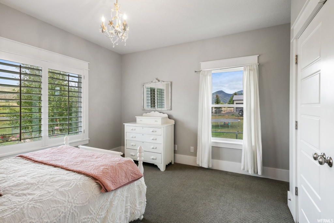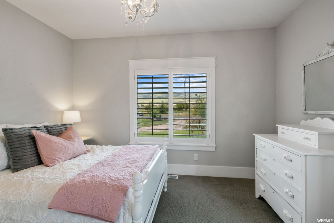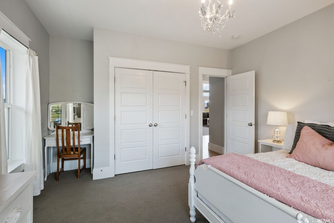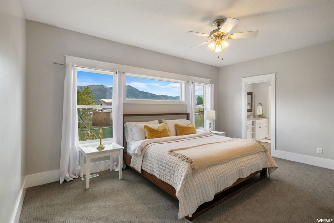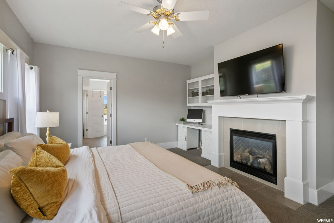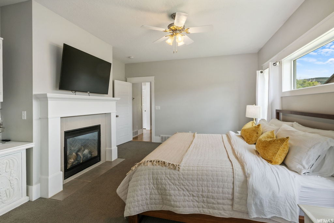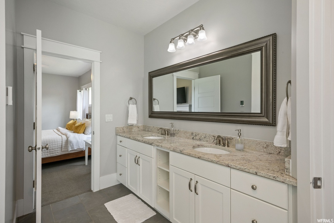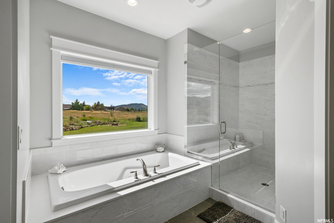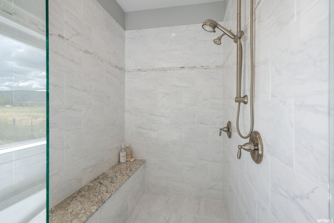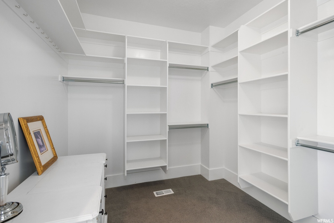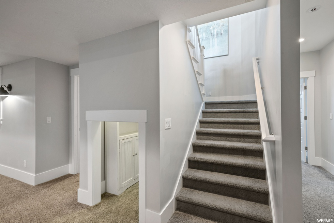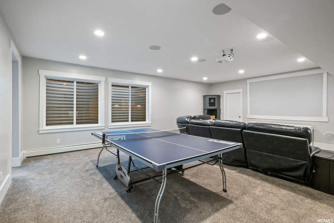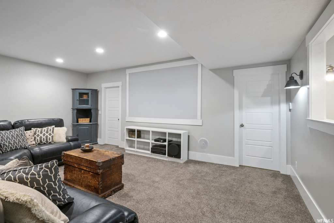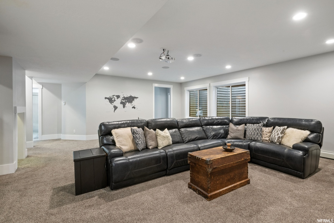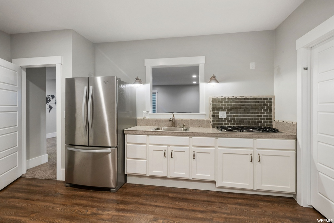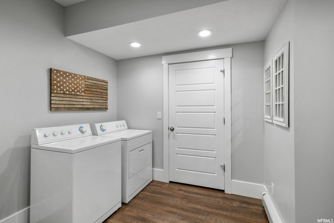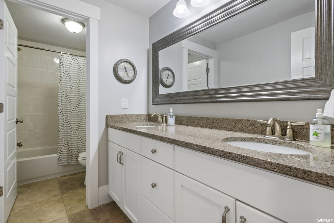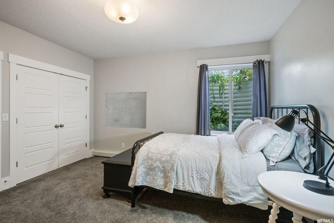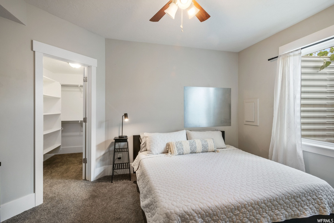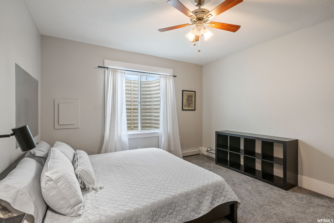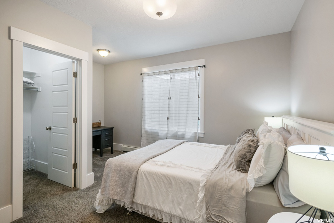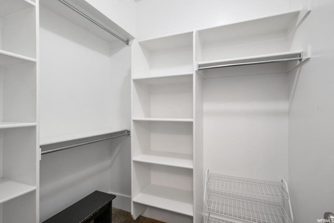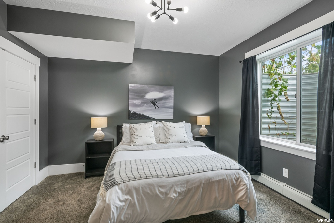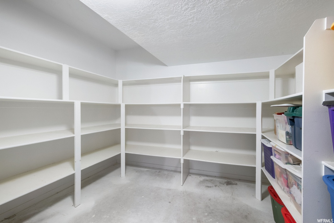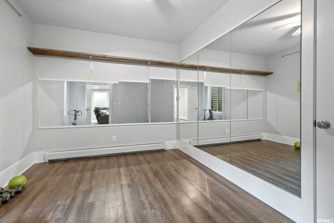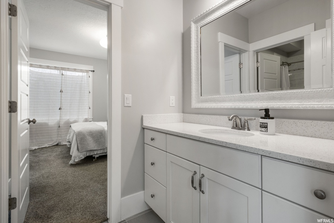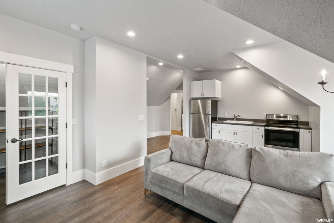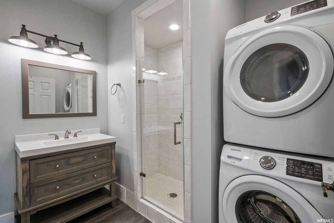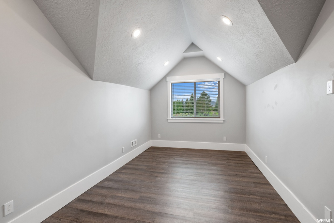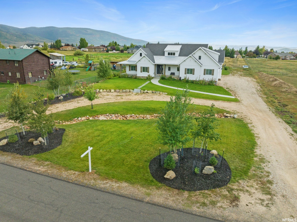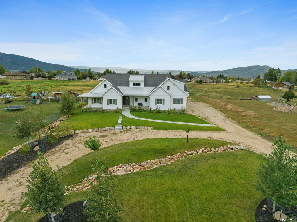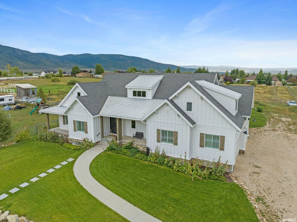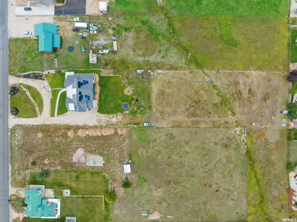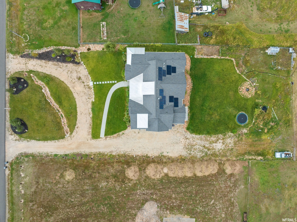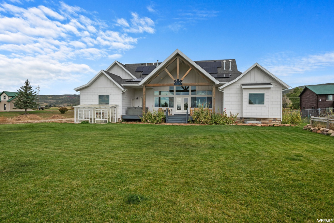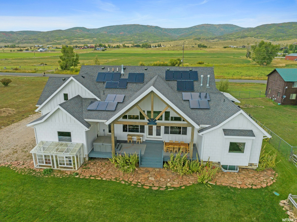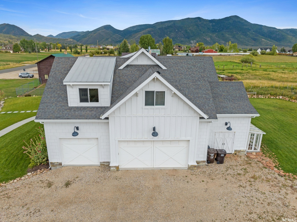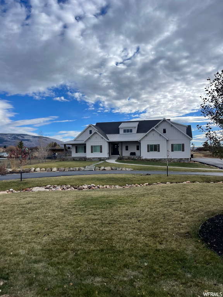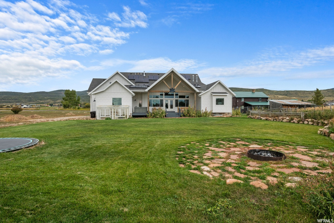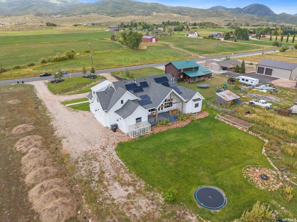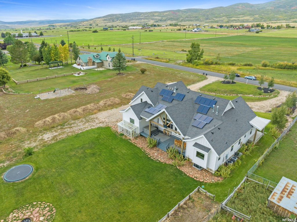Property Facts
Welcome to your country sanctuary cradled in the scenic beauty of Oakley Utah. This wonderful, furnished home weaves together elegance and functionality. Thoughtfully designed, its space is the perfect blend of comfort and sophistication, with seven spacious bedrooms, and five well appointed bathrooms to accommodate the needs of a large group or bustling family. Crafted in 2014, it reflects modern aesthetics and meticulous attention to detail . The interior is gracefully furnished and the heart of the home caters to culinary enthusiasts, who love to entertain with a large Butler's pantry and double ovens. This property offers horse lovers the allure of a possibility for horses. With 240° mountain views surrounding, the main level primary suite offers convenience for ease of living; walk in closet, open floor plan allows natural light to accentuate the spacious layout. The second basement kitchen brings versatility to the living space, and is ideal for hosting, gatherings or housing extended family. Multiple storage rooms. Solar panels have been thoughtfully installed and paid for, showing the owner's commitment to the environment and financial prudence. This property offers, lucrative prospects for both long-term and nightly rentals making it an attractive investment opportunity. Included in the square footage is a 938 square-foot two bedroom apartment situated above the garage complete with a separate entrance. Current tenants are paying $1900/mo and would love to remain if new buyer desires. They are clean, quiet tenants who pay on time. Driveway paving has been completed. The garage offers a possibility of a fourth bay and a generous workshop area catering to hobbyists and do it yourself enthusiasts. This is a MUST SEE! Square footage figures are provided as a courtesy estimate only and were obtained from county records. Buyer is advised to obtain an independent measurement.
Property Features
Interior Features Include
- Bath: Master
- Bath: Sep. Tub/Shower
- Closet: Walk-In
- Den/Office
- Dishwasher, Built-In
- Disposal
- Gas Log
- Great Room
- Kitchen: Second
- Oven: Double
- Oven: Wall
- Range: Countertop
- Range: Gas
- Vaulted Ceilings
- Granite Countertops
- Floor Coverings: Carpet; Hardwood
- Window Coverings: Plantation Shutters
- Air Conditioning: Central Air; Electric; Active Solar
- Heating: Electric: Radiant; Forced Air; Active Solar
- Basement: (100% finished) Full
Exterior Features Include
- Exterior: Double Pane Windows; Horse Property; Patio: Covered; Porch: Open
- Lot: Sprinkler: Auto-Part; Terrain, Flat; View: Mountain
- Landscape: Landscaping: Part; Vegetable Garden
- Roof: Metal
- Exterior: See Remarks; Frame; Stone
- Patio/Deck: 1 Patio 1 Deck
- Garage/Parking: Attached; Opener; Workshop; Workbench
- Garage Capacity: 3
Inclusions
- Ceiling Fan
- Dryer
- Hot Tub
- Microwave
- Range
- Range Hood
- Refrigerator
- Washer
- Projector
Other Features Include
- Amenities: Electric Dryer Hookup; Exercise Room; Gas Dryer Hookup
- Utilities: Gas: Connected; Power: Connected; Sewer: Connected; Water: Connected
- Water: Culinary; Shares
Solar Information
- Has Solar: Yes
- Install Dt: 2018-07-01
- Ownership: Owned
Accessory Dwelling Unit (ADU):
- Attached
- Not Currently Rented
- Approx Sq. Ft.: 938 sqft
- Beds: 2
- Baths: 1
- Kitchen Included: Yes
- Separate Entrance: Yes
- Separate Water Meter: No
- Separate Gas Meter: No
- Separate Electric Meter: No
Zoning Information
- Zoning:
Rooms Include
- 7 Total Bedrooms
- 6 Total Bathrooms
- Floor 2: 1 Three Qrts
- Floor 1: 2 Full
- Floor 1: 1 Half
- Basement 1: 2 Full
- Other Rooms:
- Floor 2: 1 Family Rm(s); 1 Kitchen(s); 1 Laundry Rm(s);
- Floor 1: 1 Family Rm(s); 1 Den(s);; 1 Kitchen(s); 1 Laundry Rm(s);
- Basement 1: 1 Family Rm(s); 1 Kitchen(s);
Square Feet
- Floor 2: 938 sq. ft.
- Floor 1: 2508 sq. ft.
- Basement 1: 2330 sq. ft.
- Total: 5776 sq. ft.
Lot Size In Acres
- Acres: 1.90
Buyer's Brokerage Compensation
3% - The listing broker's offer of compensation is made only to participants of UtahRealEstate.com.
Schools
Designated Schools
View School Ratings by Utah Dept. of Education
Nearby Schools
| GreatSchools Rating | School Name | Grades | Distance |
|---|---|---|---|
4 |
South Summit School Public Preschool, Elementary |
PK | 5.00 mi |
7 |
South Summit Middle School Public Elementary, Middle School |
5-8 | 4.95 mi |
6 |
South Summit High School Public High School |
9-12 | 4.83 mi |
NR |
South Summit District Preschool, Elementary, Middle School, High School |
5.02 mi | |
5 |
Silver Summit Academy Public Middle School, High School |
6-12 | 10.54 mi |
NR |
Silver Summit School Public Elementary |
K-5 | 10.54 mi |
NR |
Park City District Preschool, Elementary, Middle School, High School |
11.06 mi | |
6 |
Treasure Mtn Junior High School Public Middle School |
8-9 | 11.16 mi |
NR |
Another Way Montessori Child Development Center Private Preschool, Elementary |
PK | 11.29 mi |
8 |
Mcpolin School Public Preschool, Elementary |
PK | 11.32 mi |
NR |
Telos Classical Academy Private Elementary, Middle School, High School |
K-12 | 11.38 mi |
7 |
Trailside School Public Elementary |
K-5 | 11.50 mi |
6 |
Park City High School Public High School |
10-12 | 11.65 mi |
7 |
North Summit School Public Elementary |
K-4 | 11.83 mi |
NR |
Winter Sports School In Park City Private High School |
9-12 | 12.01 mi |
Nearby Schools data provided by GreatSchools.
For information about radon testing for homes in the state of Utah click here.
This 7 bedroom, 6 bathroom home is located at 883 W North Bench in Oakley, UT. Built in 2014, the house sits on a 1.90 acre lot of land and is currently for sale at $2,395,000. This home is located in Summit County and schools near this property include South Summit Elementary School, South Summit Middle School, South Summit High School and is located in the South Summit School District.
Search more homes for sale in Oakley, UT.
Contact Agent

Listing Broker
1790 Bonanza Drive
Park City, UT 84060
435-649-0891
