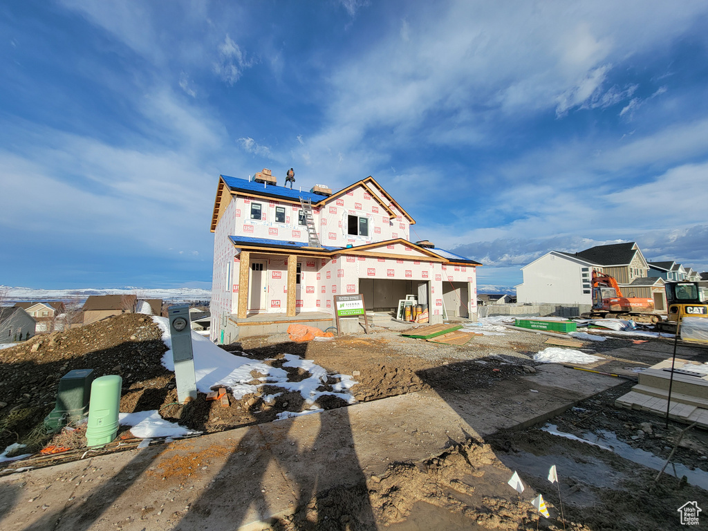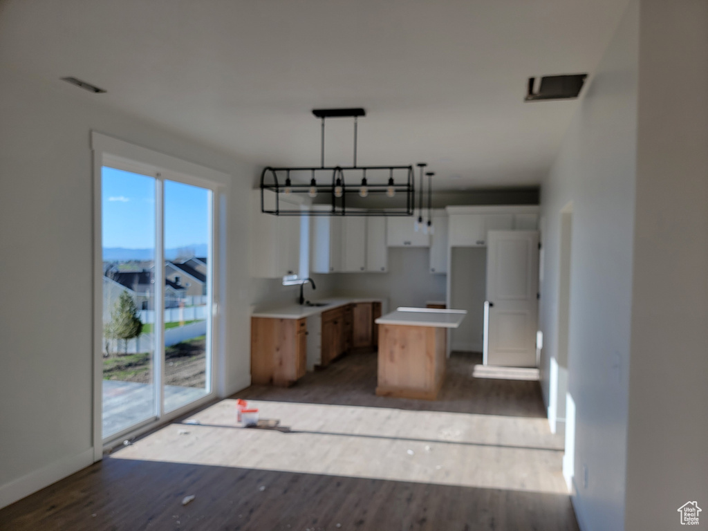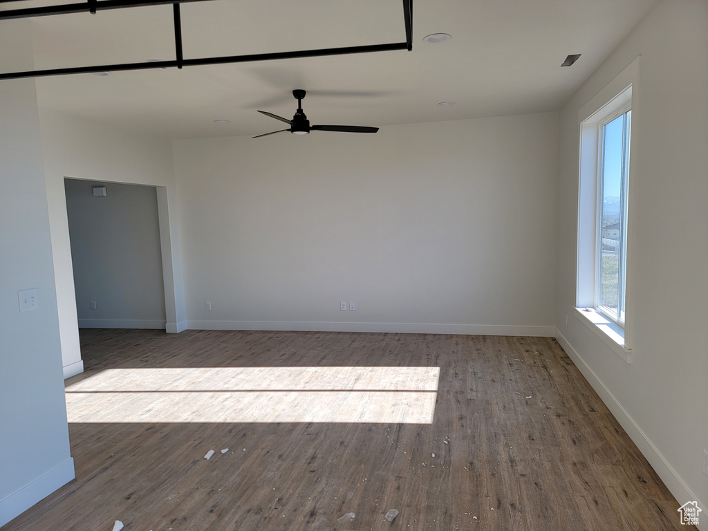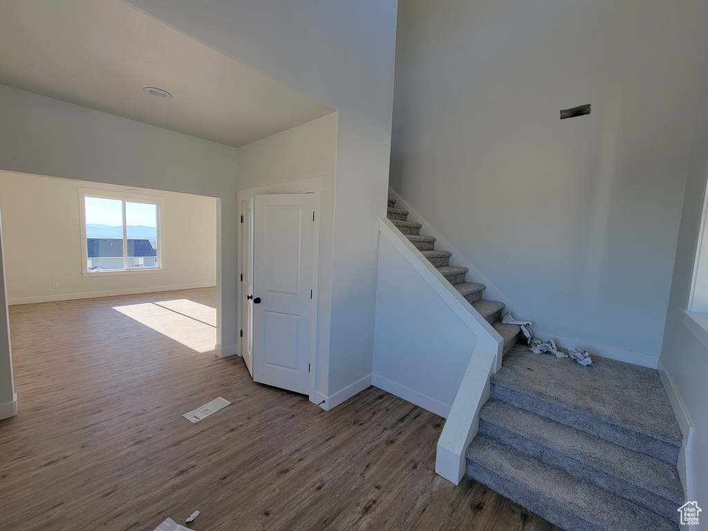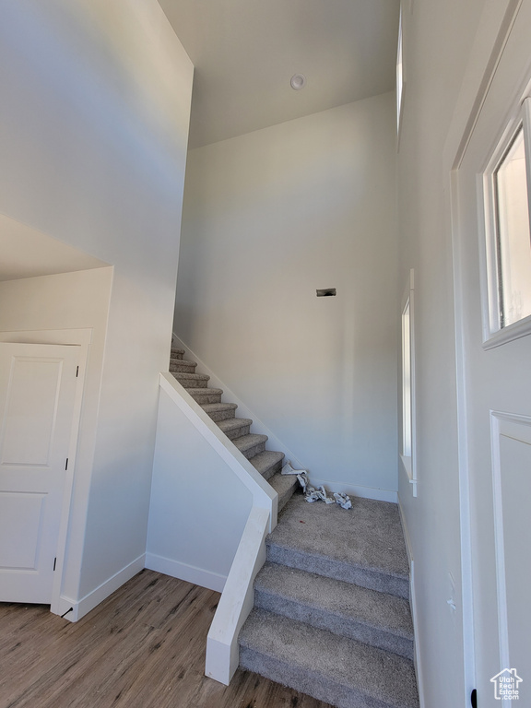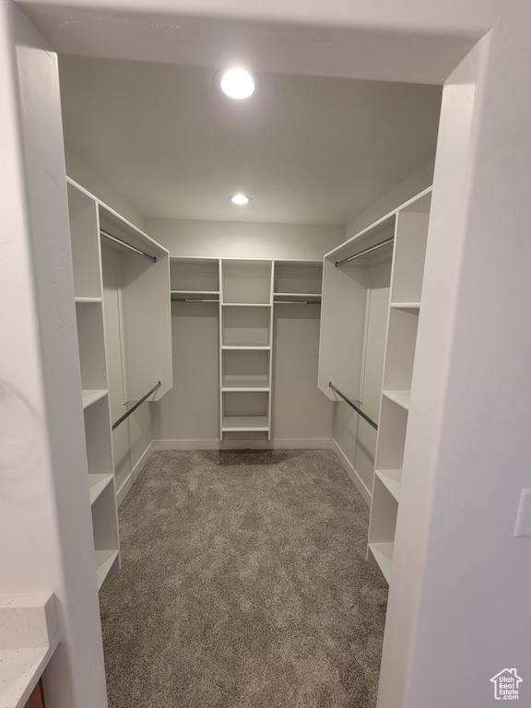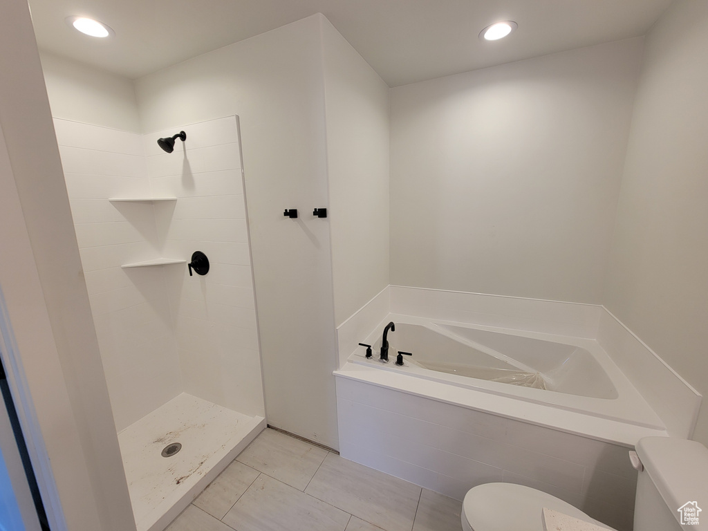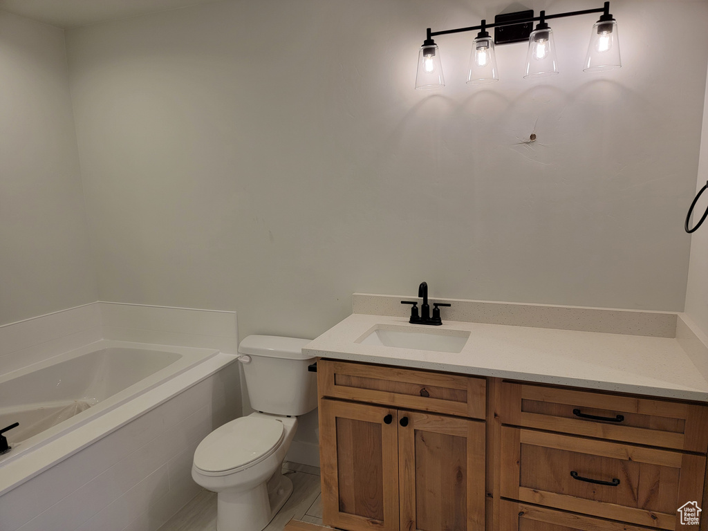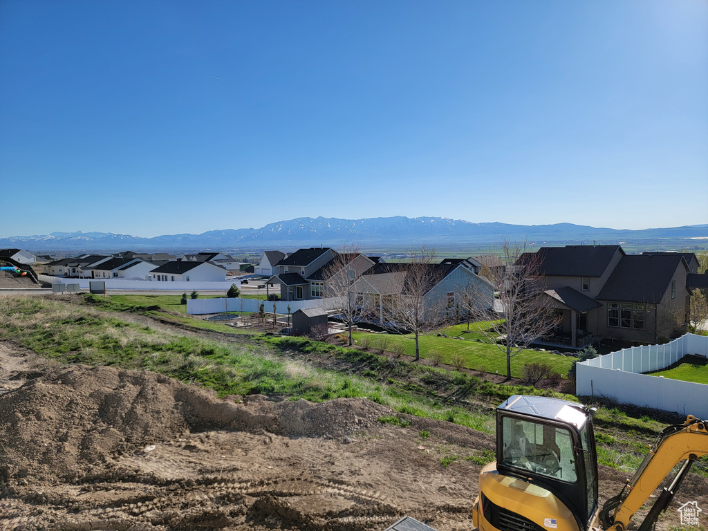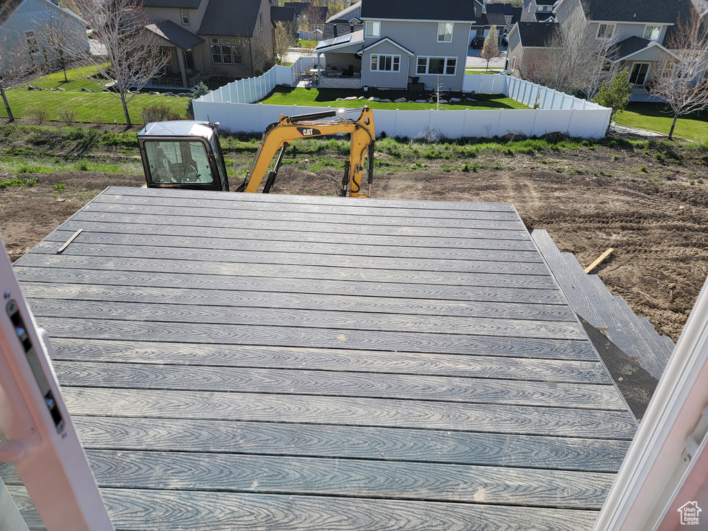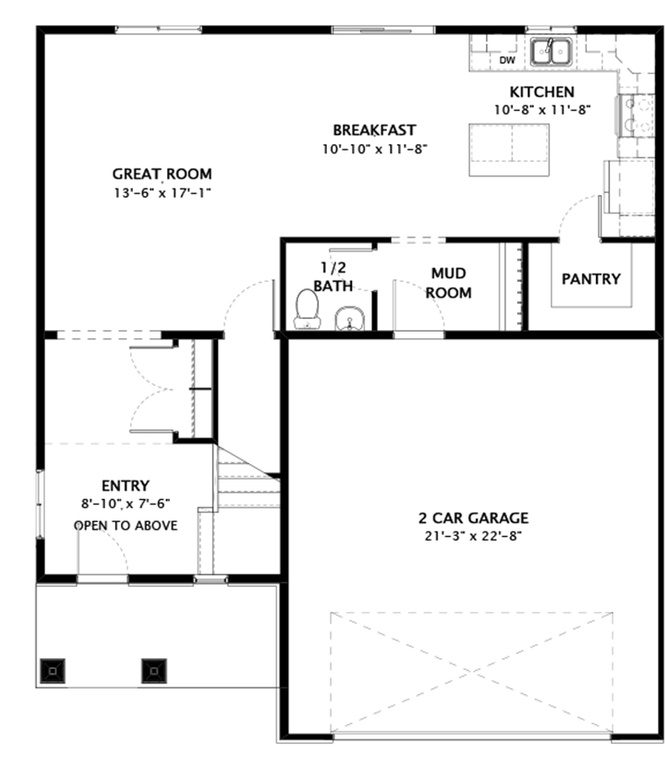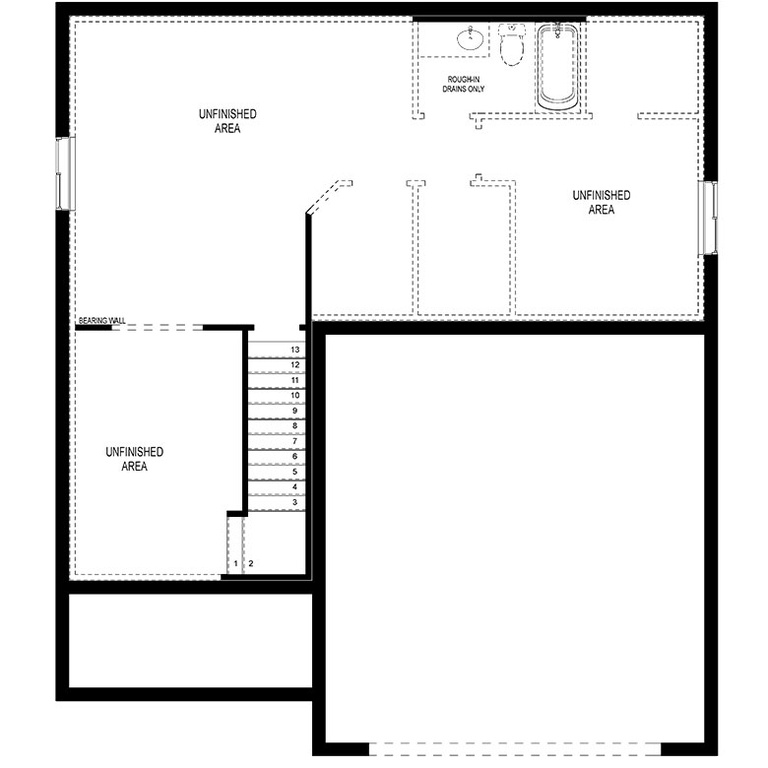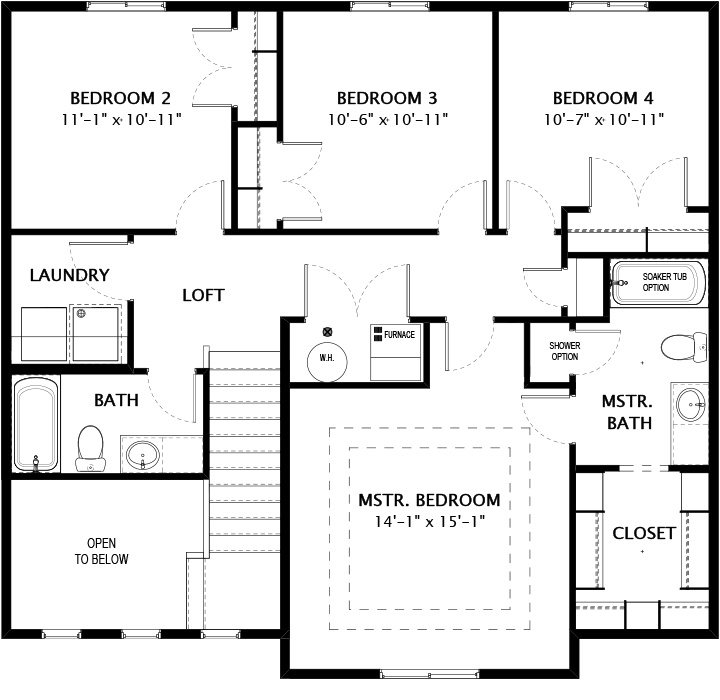Property Facts
Views from every floor! Stansbury plan from Sierra homes with 2 story entry and upgraded finishes throughout. Granite counters, LVP flooring and custom cabinets are standard and you have a chance to pick colors if you hurry! 9 ft ceilings in the basement and main floor along with a trex deck and a 95% efficient furnace are also included and there are also lender incentives for this property. Call for details!
Property Features
Interior Features Include
- Bath: Master
- Bath: Sep. Tub/Shower
- Closet: Walk-In
- Dishwasher, Built-In
- Disposal
- Great Room
- Range/Oven: Free Stdng.
- Granite Countertops
- Floor Coverings: Carpet; Vinyl (LVP)
- Window Coverings: None
- Air Conditioning: Central Air; Electric
- Heating: Forced Air; Gas: Central; >= 95% efficiency
- Basement: (10% finished) Full
Exterior Features Include
- Exterior: Double Pane Windows; Entry (Foyer); Sliding Glass Doors; Patio: Open
- Lot: Curb & Gutter; Sidewalks; Terrain, Flat; Terrain: Grad Slope; View: Mountain
- Landscape:
- Roof: Asphalt Shingles
- Exterior: Stone; Stucco; Cement Board
- Patio/Deck: 1 Patio
- Garage/Parking: Attached; Opener
- Garage Capacity: 3
Inclusions
- Ceiling Fan
- Microwave
- Range
Other Features Include
- Amenities: Electric Dryer Hookup; Home Warranty; Park/Playground
- Utilities: Gas: Connected; Power: Connected; Sewer: Public; Water: Connected
- Water: Culinary
HOA Information:
- $40/
- Transfer Fee: $275
- Picnic Area; Playground
Zoning Information
- Zoning: R-1
Rooms Include
- 4 Total Bedrooms
- Floor 2: 4
- 3 Total Bathrooms
- Floor 2: 2 Full
- Floor 1: 1 Half
- Other Rooms:
- Floor 2: 1 Laundry Rm(s);
- Floor 1: 1 Family Rm(s); 1 Kitchen(s); 1 Bar(s); 1 Semiformal Dining Rm(s);
Square Feet
- Floor 2: 1108 sq. ft.
- Floor 1: 858 sq. ft.
- Basement 1: 860 sq. ft.
- Total: 2826 sq. ft.
Lot Size In Acres
- Acres: 0.24
Buyer's Brokerage Compensation
2.5% - The listing broker's offer of compensation is made only to participants of UtahRealEstate.com.
Schools
Designated Schools
View School Ratings by Utah Dept. of Education
Nearby Schools
| GreatSchools Rating | School Name | Grades | Distance |
|---|---|---|---|
7 |
Sunrise School Public Elementary |
K-6 | 1.12 mi |
NR |
Cedar Ridge Middle School Public Middle School |
6-7 | 1.86 mi |
NR |
Logan North Campus Public High School |
9-12 | 5.67 mi |
6 |
Sky View High School Public Preschool, Elementary, Middle School, High School |
PK | 1.26 mi |
6 |
Cedar Ridge School Public Elementary |
K-6 | 1.85 mi |
6 |
Summit School Public Preschool, Elementary |
PK | 1.93 mi |
NR |
Joyces Early World Private Preschool, Elementary, Middle School |
PK | 2.03 mi |
7 |
North Park School Public Preschool, Elementary |
PK | 2.38 mi |
5 |
Green Canyon High School Public Preschool, Elementary, Middle School, High School |
PK | 2.70 mi |
6 |
Greenville School Public Preschool, Elementary |
PK | 2.91 mi |
6 |
Birch Creek School Public Preschool, Elementary |
PK | 2.94 mi |
6 |
Thomas Edison - North Charter Elementary, Middle School |
K-8 | 2.94 mi |
NR |
Cache District Preschool, Elementary, Middle School, High School |
3.22 mi | |
9 |
Intech Collegiate High School Charter Middle School, High School |
7-12 | 3.54 mi |
NR |
Youthtrack (YIC) Public Middle School, High School |
6-12 | 3.71 mi |
Nearby Schools data provided by GreatSchools.
For information about radon testing for homes in the state of Utah click here.
This 4 bedroom, 3 bathroom home is located at 553 S 1140 E in Smithfield, UT. Built in 2023, the house sits on a 0.24 acre lot of land and is currently for sale at $562,000. This home is located in Cache County and schools near this property include Sunrise Elementary School, North Cache Middle School, Sky View High School and is located in the Cache School District.
Search more homes for sale in Smithfield, UT.
Contact Agent

Listing Broker
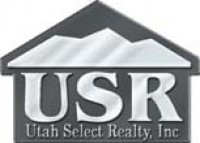
Utah Select Realty PC
5957 S Redwood Road #203
West Jordan, UT 84123
801-472-5887
