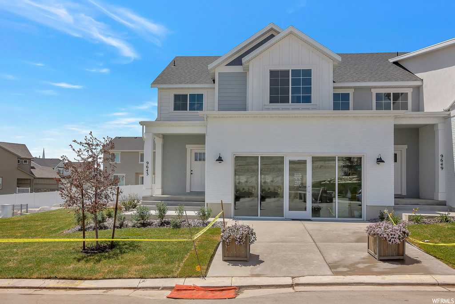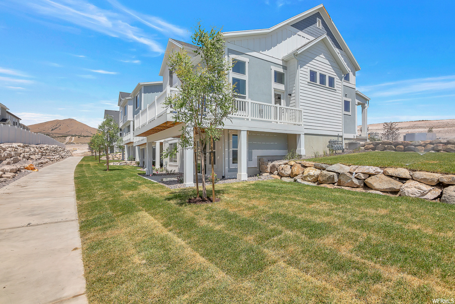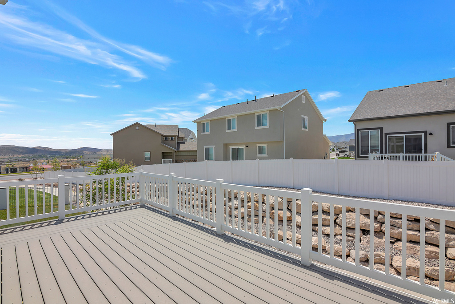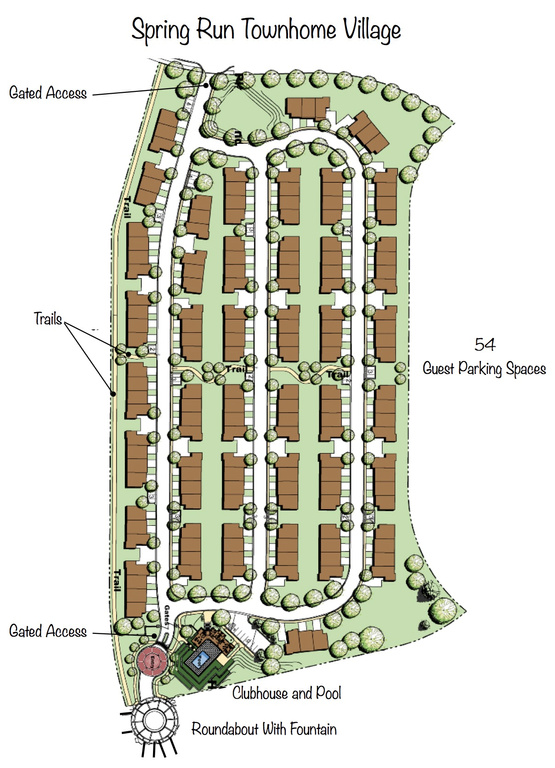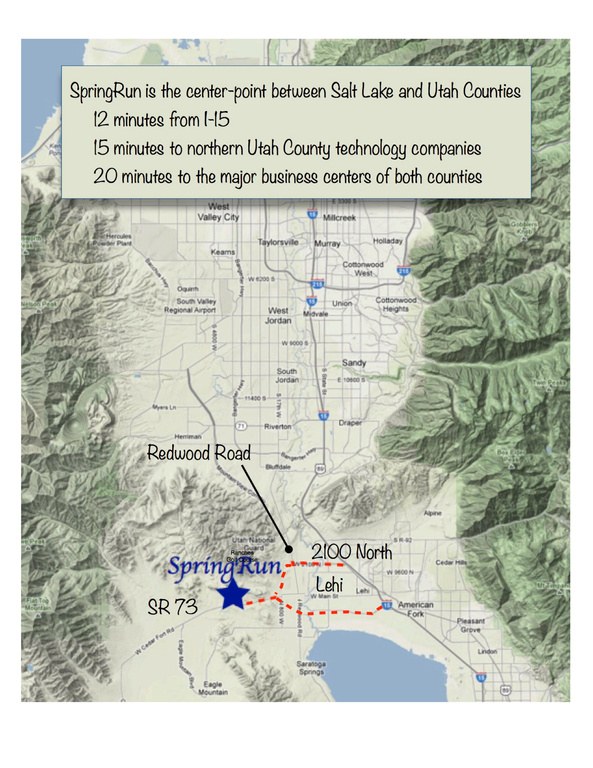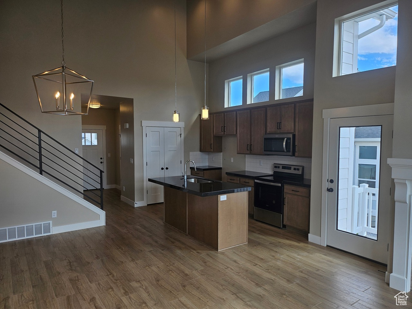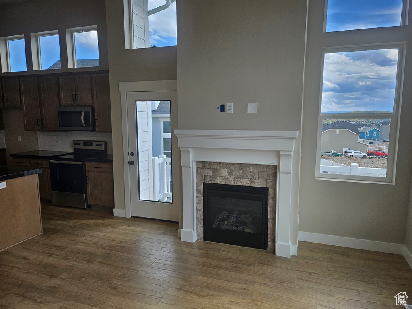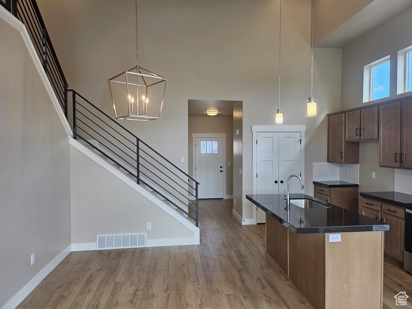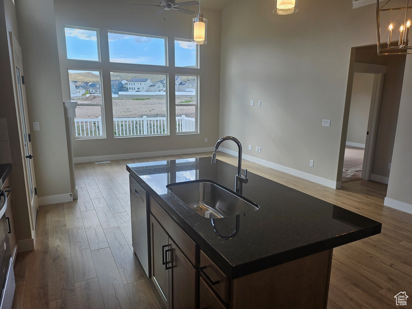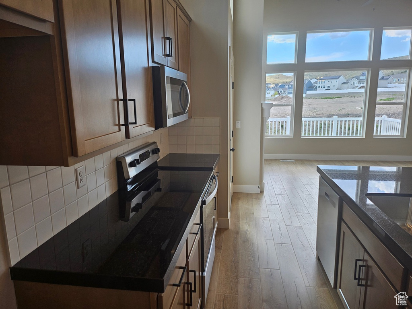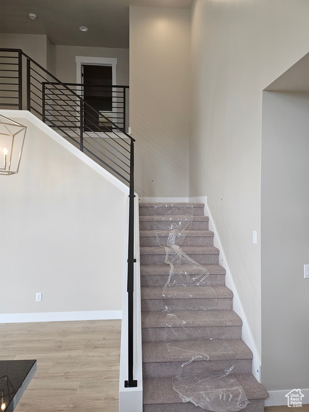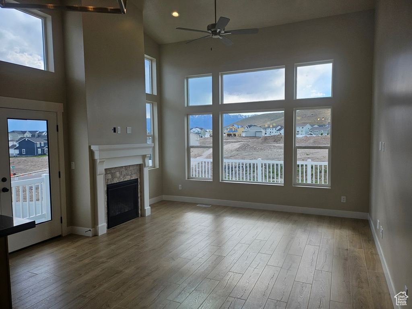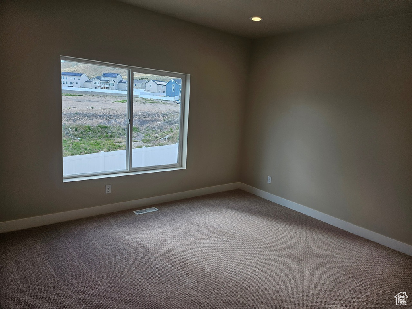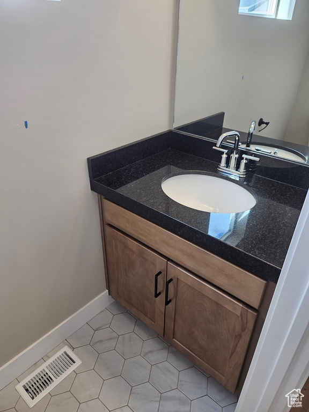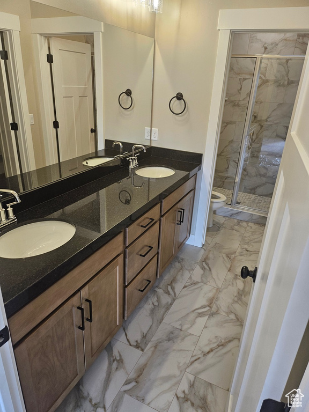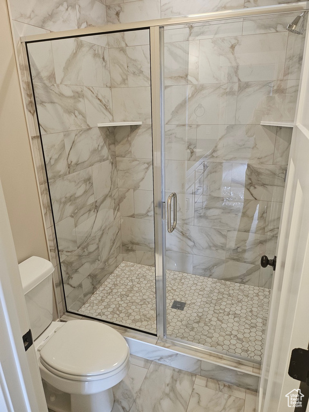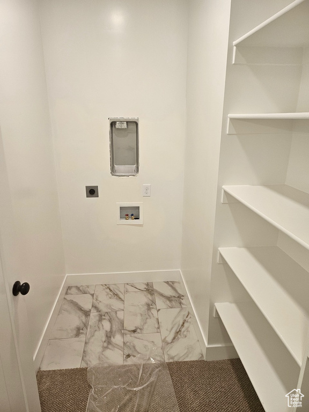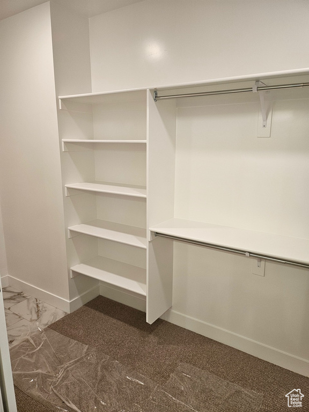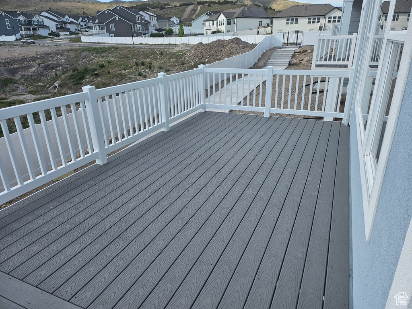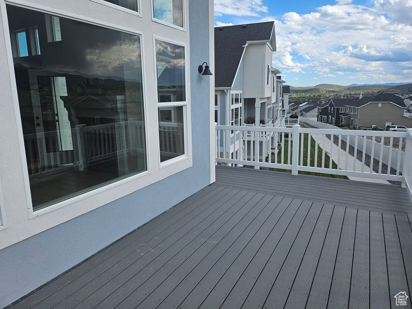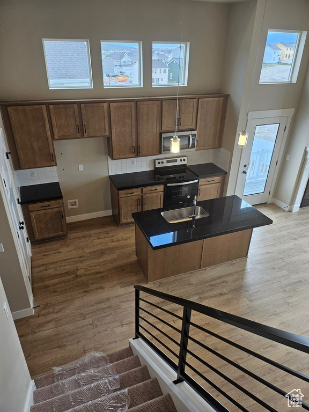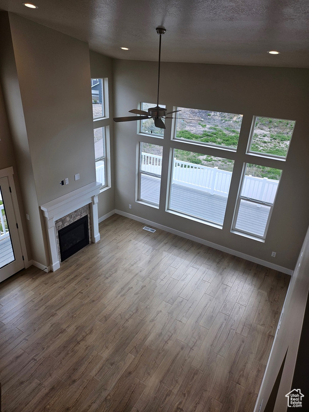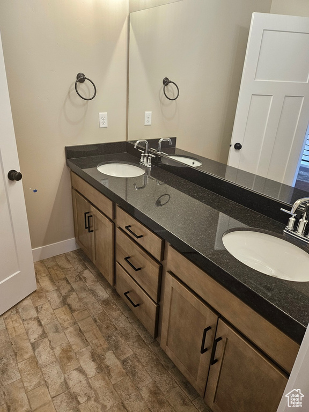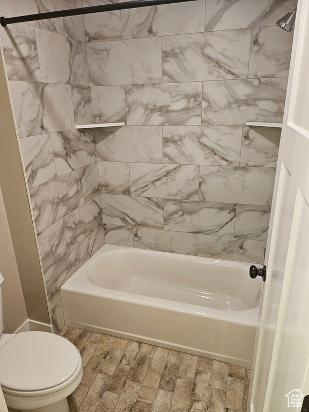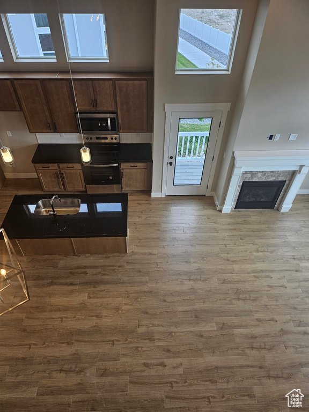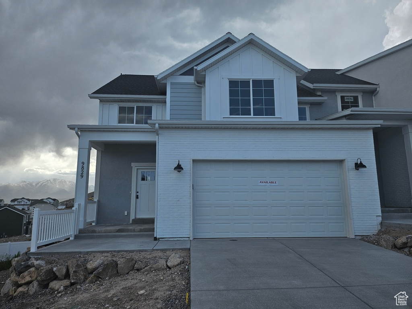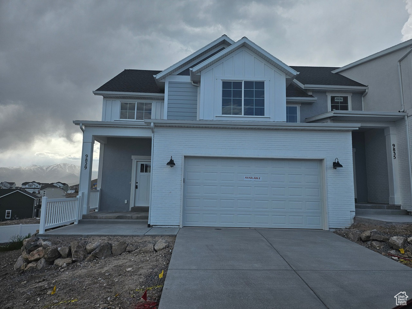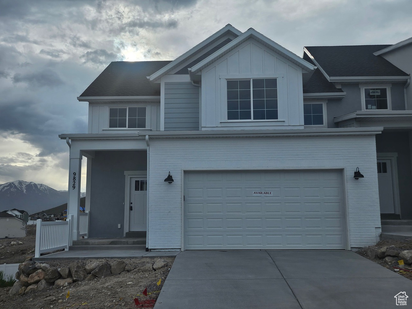Property Facts
Buyer's Financing Failed. List Price includes selected upgrades. MAIN FLOOR MASTER SUITE plus 3 more bedrooms upstairs! 5 Minutes from Saratoga Springs Costco and Walmart. These townhomes in a gated community are exceptionally handsome. The floor plans are remarkably functional. Mountain and valley views. Vaulted great-room with oversized windows. Huge deck just beyond the kitchen, large closets in all bedrooms, upgraded Master Bath. Two parks nearby. Clubhouse and pool to be built. (Pics shown are of model home)
Property Features
Interior Features Include
- See Remarks
- Bath: Master
- Closet: Walk-In
- Dishwasher, Built-In
- Disposal
- Great Room
- Oven: Gas
- Vaulted Ceilings
- Floor Coverings: Carpet; Laminate; Vinyl
- Window Coverings: None
- Air Conditioning: Central Air; Electric
- Heating: Gas: Central
- Basement: (0% finished) Daylight; Full; Walkout
Exterior Features Include
- Exterior: Basement Entrance; Double Pane Windows; Patio: Covered; Sliding Glass Doors; Walkout
- Lot: Curb & Gutter; Road: Paved; Sidewalks; Sprinkler: Auto-Full; View: Mountain; View: Valley
- Landscape: Landscaping: Full
- Roof: Asphalt Shingles; Pitched
- Exterior: Brick; Stucco; Cement Board
- Patio/Deck: 1 Patio 1 Deck
- Garage/Parking: Attached; Extra Height
- Garage Capacity: 2
Inclusions
- Ceiling Fan
- Microwave
- Range
Other Features Include
- Amenities: Cable Tv Wired; Clubhouse; Gated Community; Park/Playground; Swimming Pool
- Utilities: Gas: Connected; Power: Connected; Sewer: Connected; Water: Connected
- Water: Culinary
- Community Pool
- Project Restrictions
- Maintenance Free
HOA Information:
- $150/Monthly
- Transfer Fee: $1,000
- Other (See Remarks); Biking Trails; Club House; Gated; Hiking Trails; Insurance Paid; Maintenance Paid; Pool; Snow Removal
Zoning Information
- Zoning: RES
Rooms Include
- 4 Total Bedrooms
- Floor 2: 3
- Floor 1: 1
- 3 Total Bathrooms
- Floor 2: 1 Full
- Floor 1: 1 Three Qrts
- Floor 1: 1 Half
- Other Rooms:
- Floor 1: 1 Family Rm(s); 1 Kitchen(s); 1 Bar(s); 1 Semiformal Dining Rm(s); 1 Laundry Rm(s);
Square Feet
- Floor 2: 824 sq. ft.
- Floor 1: 1038 sq. ft.
- Basement 1: 1110 sq. ft.
- Total: 2972 sq. ft.
Lot Size In Acres
- Acres: 0.03
Buyer's Brokerage Compensation
3% - The listing broker's offer of compensation is made only to participants of UtahRealEstate.com.
Schools
Designated Schools
View School Ratings by Utah Dept. of Education
Nearby Schools
| GreatSchools Rating | School Name | Grades | Distance |
|---|---|---|---|
6 |
Black Ridge School Public Preschool, Elementary |
PK | 0.91 mi |
6 |
Vista Heights Middle School Public Middle School, High School |
7-10 | 3.14 mi |
6 |
Westlake High School Public High School |
10-12 | 3.36 mi |
3 |
Rockwell Charter High School Charter Middle School, High School |
7-12 | 0.54 mi |
8 |
Ranches Academy Charter Elementary |
K-6 | 1.71 mi |
6 |
Pony Express School Public Preschool, Elementary |
PK | 1.78 mi |
6 |
Hidden Hollow School Public Preschool, Elementary |
PK | 2.07 mi |
6 |
Brookhaven School Public Preschool, Elementary, Middle School, High School |
PK | 2.46 mi |
7 |
Harvest School Public Preschool, Elementary |
PK | 2.53 mi |
6 |
Thunder Ridge Elementary Public Preschool, Elementary |
PK | 2.74 mi |
7 |
Silver Lake Elementary Public Preschool, Elementary |
PK | 2.76 mi |
7 |
Lakeview Academy Charter Elementary, Middle School |
K-9 | 3.00 mi |
8 |
Riverview School Public Preschool, Elementary |
PK | 3.13 mi |
NR |
New Haven School Private Middle School, High School |
8-12 | 3.32 mi |
6 |
Frontier Middle School Public Middle School |
7-9 | 3.74 mi |
Nearby Schools data provided by GreatSchools.
For information about radon testing for homes in the state of Utah click here.
This 4 bedroom, 3 bathroom home is located at 9829 N Aaron Ave #213 in Eagle Mountain, UT. Built in 2024, the house sits on a 0.03 acre lot of land and is currently for sale at $610,000. This home is located in Utah County and schools near this property include Black Ridge Elementary School, Frontier Middle School, Cedar Valley High school High School and is located in the Alpine School District.
Search more homes for sale in Eagle Mountain, UT.
Listing Broker
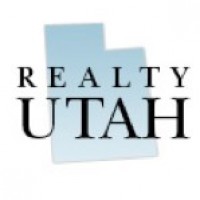
Realty Utah, LLC
6770 S. 900 E., #302
Midvale, UT 84047
801-685-2711
