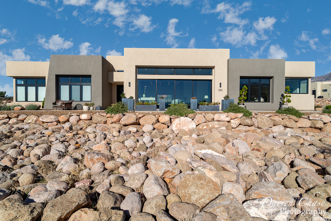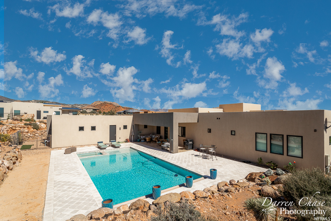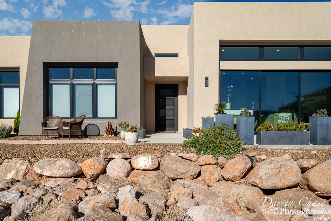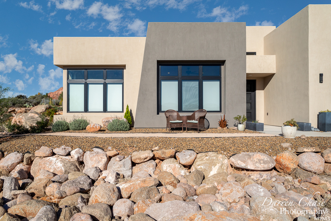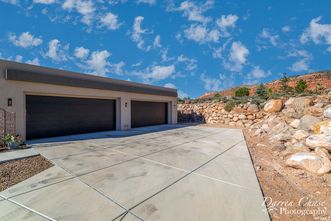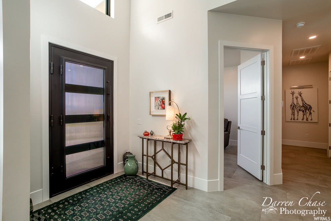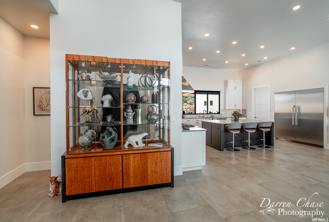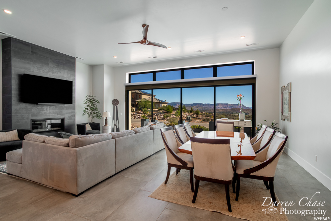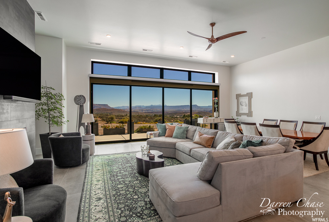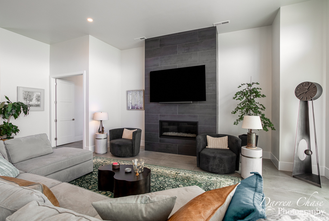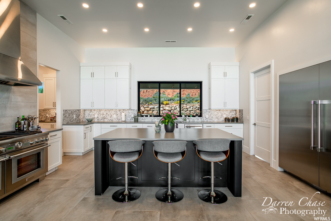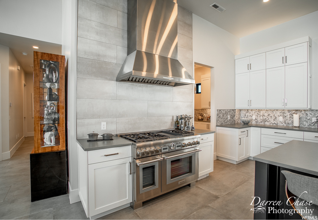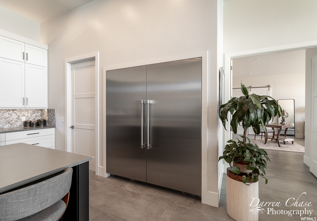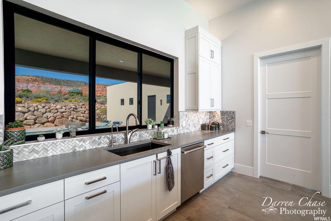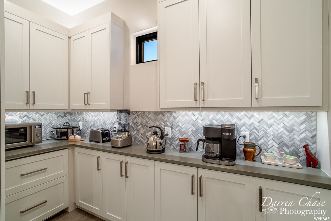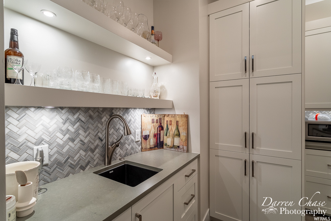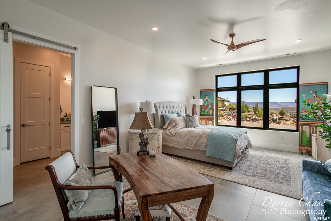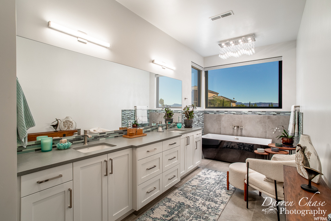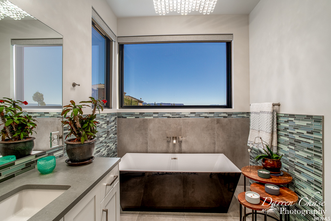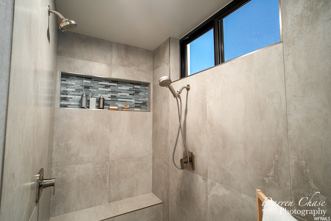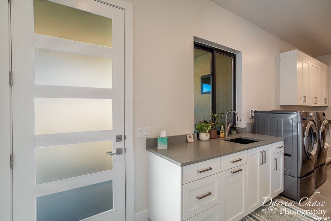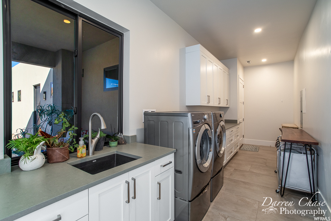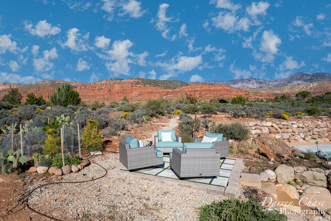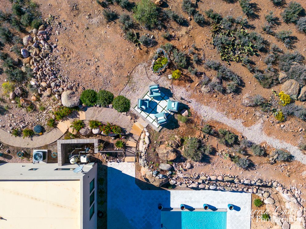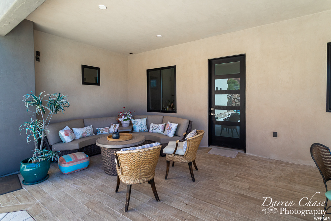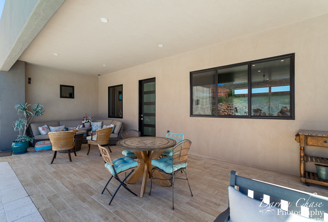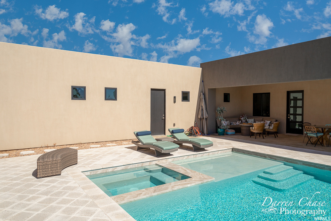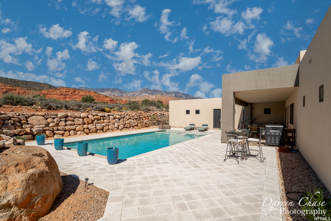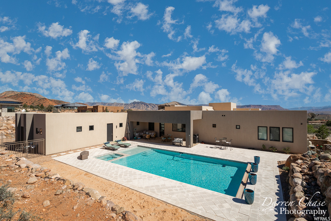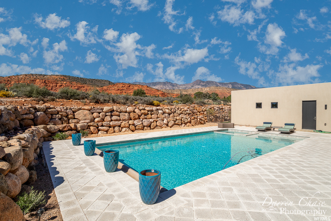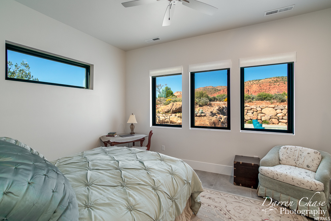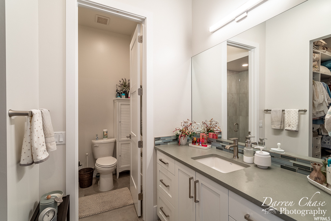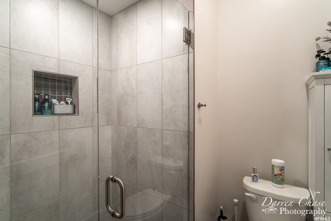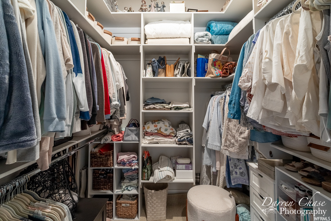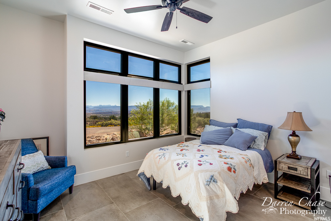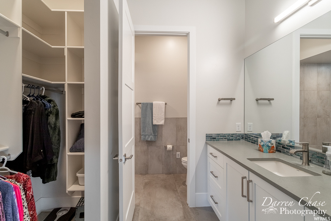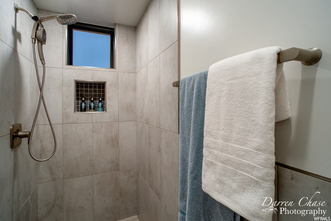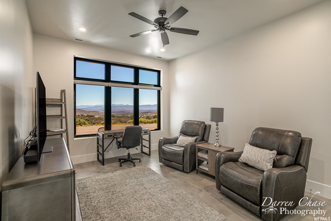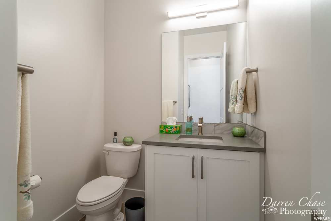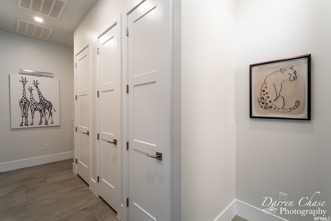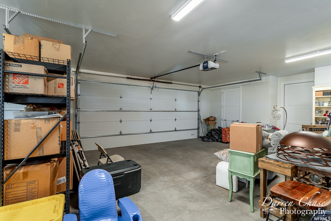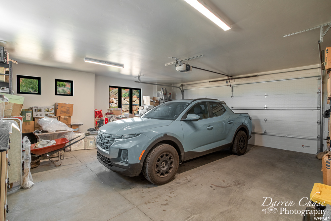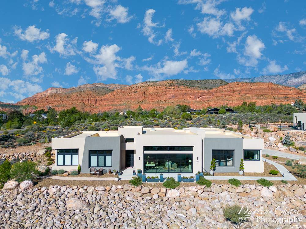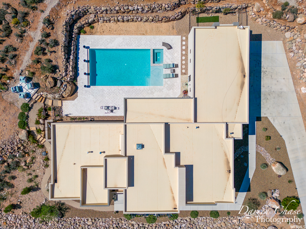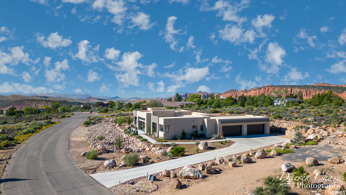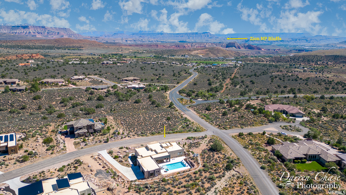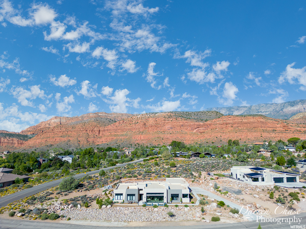Property Facts
Looking for AMAZING panoramic red rock views, a dreamy gourmet kitchen w/ Thermador Appliances and a Butler's Pantry, a 20x40 Salt Sport Pool/Spa with Perla heat resistant tile decking and an automatic safety cover? Then you've found it in this newer Modern Contemporary Home in the country with easy access to the Freeway.
Property Features
Interior Features Include
- Closet: Walk-In
- Dishwasher, Built-In
- Great Room
- Range: Gas
- Range/Oven: Free Stdng.
- Vaulted Ceilings
- Instantaneous Hot Water
- Granite Countertops
- Floor Coverings: Tile; Concrete
- Window Coverings: Shades
- Air Conditioning: Central Air; Electric
- Heating: Gas: Central
- Basement: (0% finished) Slab
Exterior Features Include
- Exterior: Entry (Foyer); Patio: Covered; Sliding Glass Doors
- Lot: Corner Lot; Fenced: Part; Road: Paved; Secluded Yard; View: Mountain; View: Valley; View: Red Rock
- Landscape: Landscaping: Part; Terraced Yard; Xeriscaped
- Roof: Flat
- Exterior: Stucco
- Patio/Deck: 1 Patio
- Garage/Parking: Attached; Extra Width; Opener
- Garage Capacity: 4
Inclusions
- Ceiling Fan
- Dog Run
- Range
- Range Hood
- Refrigerator
- Water Softener: Own
- Window Coverings
Other Features Include
- Amenities: Electric Dryer Hookup; Home Warranty; Swimming Pool
- Utilities: Gas: Connected; Power: Connected; Sewer: Septic Tank; Water: Connected
- Water: Culinary; Rights: Owned
- Pool
- Spa
- Project Restrictions
HOA Information:
- $193/Annually
- Transfer Fee: $200
Zoning Information
- Zoning: R
Rooms Include
- 4 Total Bedrooms
- Floor 1: 4
- 4 Total Bathrooms
- Floor 1: 3 Full
- Floor 1: 1 Half
- Other Rooms:
- Floor 1: 1 Formal Living Rm(s); 1 Kitchen(s); 1 Bar(s); 1 Semiformal Dining Rm(s); 1 Laundry Rm(s);
Square Feet
- Floor 1: 3283 sq. ft.
- Total: 3283 sq. ft.
Lot Size In Acres
- Acres: 1.00
Buyer's Brokerage Compensation
3% - The listing broker's offer of compensation is made only to participants of UtahRealEstate.com.
Schools
Designated Schools
View School Ratings by Utah Dept. of Education
Nearby Schools
| GreatSchools Rating | School Name | Grades | Distance |
|---|---|---|---|
7 |
Hurricane School Public Preschool, Elementary |
PK | 5.37 mi |
8 |
Washington Fields Intermediate Public Middle School |
6-7 | 12.51 mi |
5 |
Pine View High School Public High School |
10-12 | 11.79 mi |
NR |
Ashcreek Ranch Academy Private High School |
9-12 | 4.16 mi |
NR |
Lava Heights Academy Private Middle School, High School |
6-12 | 4.67 mi |
4 |
Valley Academy Charter Elementary, Middle School |
K-8 | 5.32 mi |
NR |
Sunrise Academy Private Middle School, High School |
8-12 | 5.45 mi |
4 |
Hurricane Middle School Public Preschool, Elementary, Middle School |
PK | 5.78 mi |
4 |
Hurricane High School Public Preschool, Elementary, Middle School, High School |
PK | 6.02 mi |
3 |
La Verkin School Public Preschool, Elementary |
PK | 6.27 mi |
4 |
Three Falls School Public Preschool, Elementary |
PK | 6.36 mi |
4 |
Hurricane Intermediate School Public Preschool, Elementary, Middle School |
PK | 6.89 mi |
4 |
Coral Canyon School Public Preschool, Elementary |
PK | 7.13 mi |
4 |
Washington School Public Preschool, Elementary |
PK | 10.26 mi |
NR |
Dixie Montessori Academy Elementary, Middle School |
10.62 mi |
Nearby Schools data provided by GreatSchools.
For information about radon testing for homes in the state of Utah click here.
This 4 bedroom, 4 bathroom home is located at 595 High Desert Rd in Leeds, UT. Built in 2019, the house sits on a 1.00 acre lot of land and is currently for sale at $1,660,000. This home is located in Washington County and schools near this property include Coral Canyon Elementary School, Desert Hills Middle Middle School, Desert Hills High School and is located in the Washington School District.
Search more homes for sale in Leeds, UT.
Contact Agent

Listing Broker

Coldwell Banker Premier Realty
157 E. Riverside Drive
Suite #1A
St. George, UT 84790
435-628-6700
