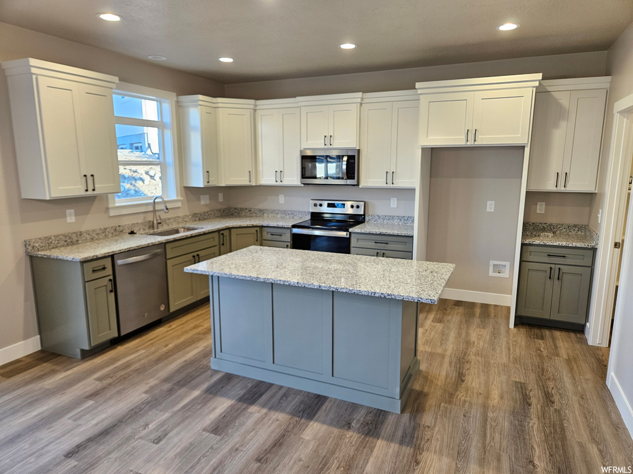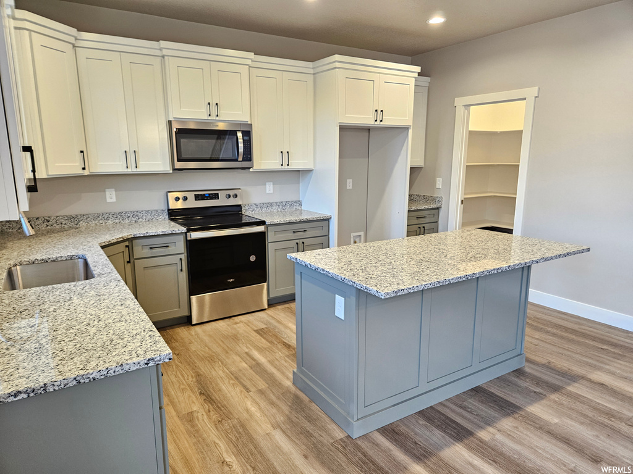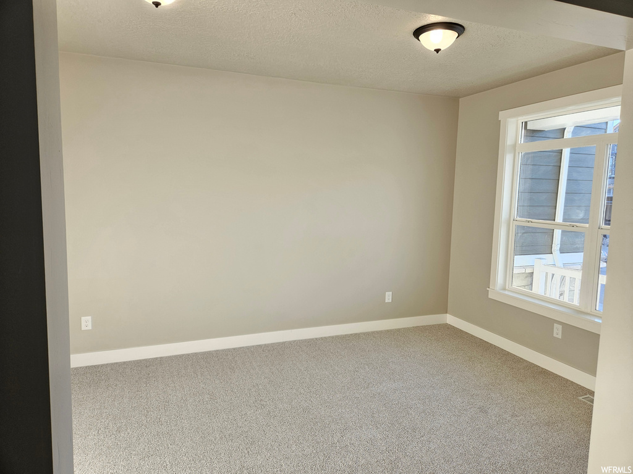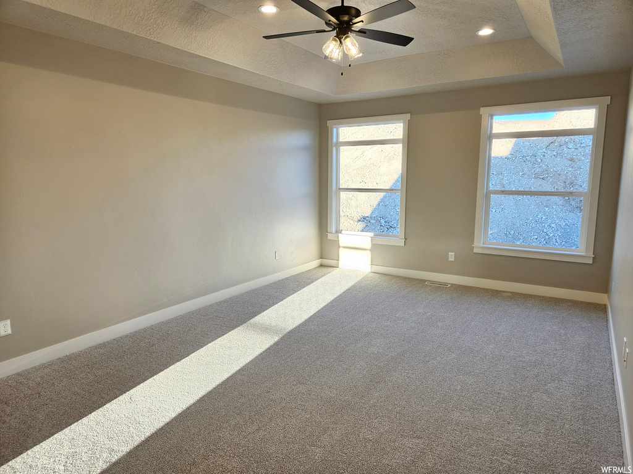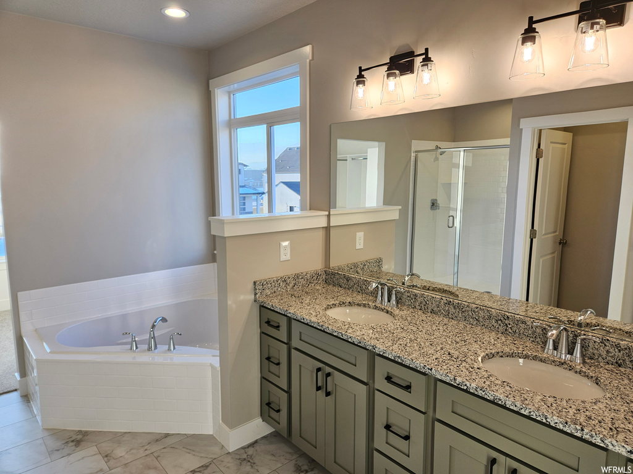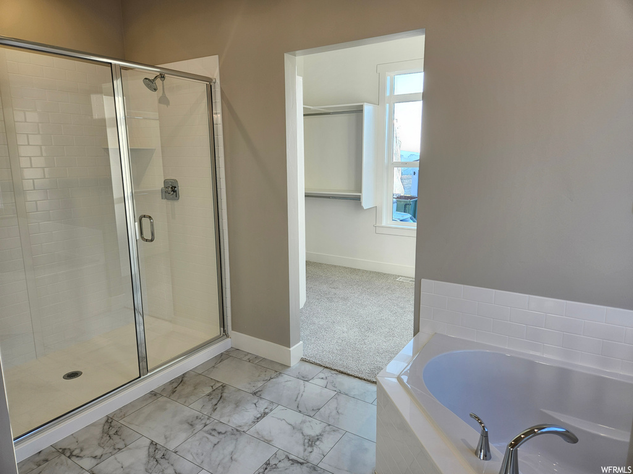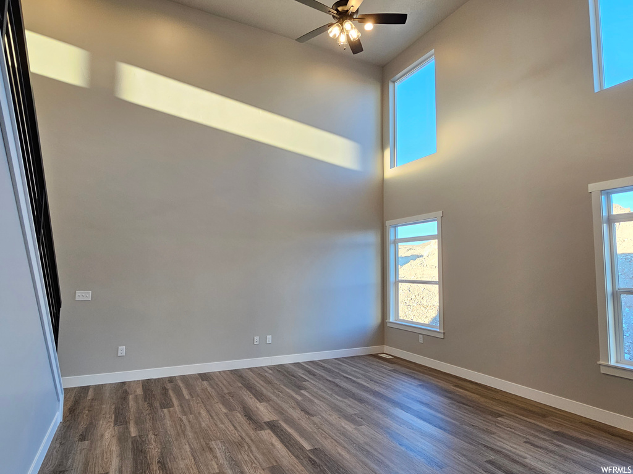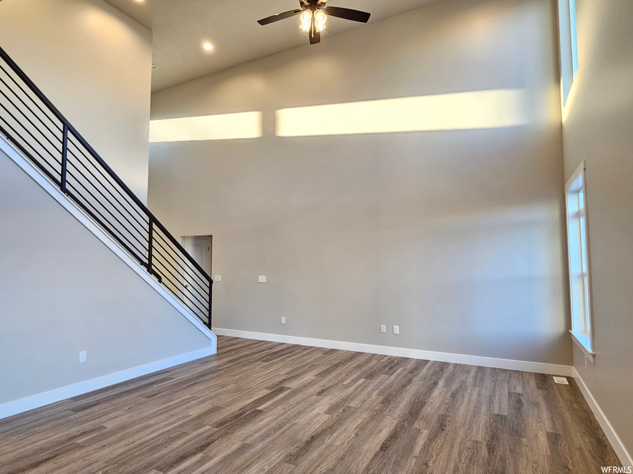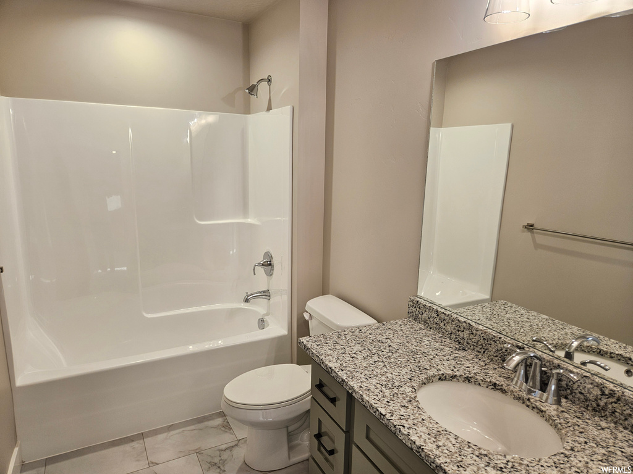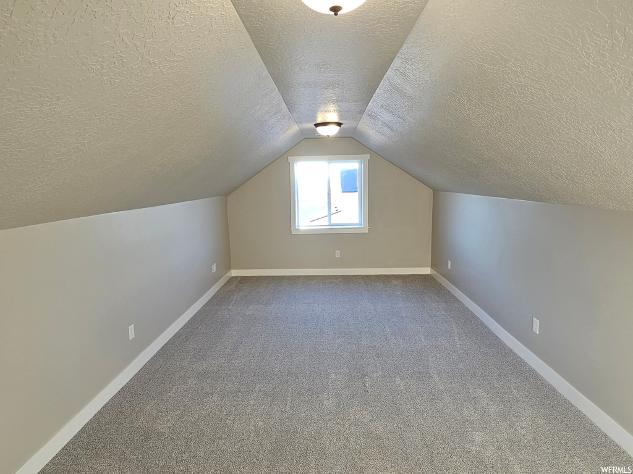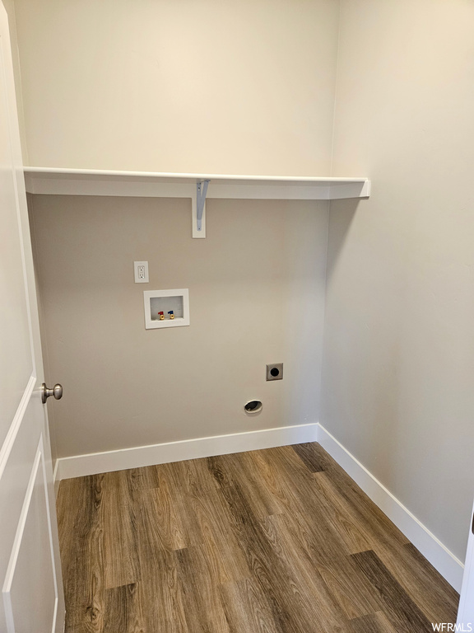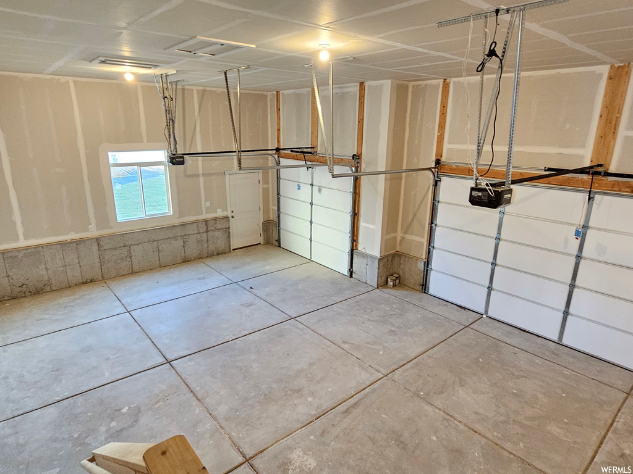Property Facts
SPECIAL FINANCING AVAILABLE! Get a fixed rate under 6% with our Preferred Lender Incentive. Buyer must qualify, reach out to the Seller's preferred lender. This Bentley is our most popular plan and is ready to occupy! It includes 4 finished bedrooms plus a bonus room, with a main floor master suite, 2.5 baths, a full unfinished basement with a separate entrance perfect for an ADU, and a spacious 3-car garage. The 2-story great room with large windows is beautiful! The laundry room and master suite are located on the main floor, allowing for single-level living. This home includes a number of upgrades, including but not limited to 9' main floor ceilings, beautiful flooring throughout (carpet, LVP), wrought iron railing, white cabinets with sage bases, stainless steel appliances, and granite countertops. NO HOA!! Supra keybox on the front door, easy to show!
Property Features
Interior Features Include
- Bath: Master
- Bath: Sep. Tub/Shower
- Closet: Walk-In
- Dishwasher, Built-In
- Disposal
- Great Room
- Range/Oven: Free Stdng.
- Vaulted Ceilings
- Granite Countertops
- Smart Thermostat(s)
- Floor Coverings: Carpet; Tile; Vinyl (LVP)
- Window Coverings: None
- Air Conditioning: Central Air; Electric
- Heating: Gas: Central; >= 95% efficiency
- Basement: (0% finished) Daylight; Entrance; Full
Exterior Features Include
- Exterior: Basement Entrance; Porch: Open; Sliding Glass Doors
- Lot: Cul-de-Sac; Curb & Gutter; Road: Paved; Sidewalks; Sprinkler: Auto-Part; Drip Irrigation: Auto-Part
- Landscape: Landscaping: Part
- Roof: Asphalt Shingles
- Exterior: Stone; Stucco; Cement Board
- Patio/Deck: 1 Patio
- Garage/Parking: Attached; Opener
- Garage Capacity: 3
Inclusions
- Ceiling Fan
- Microwave
- Range
- Smart Thermostat(s)
Other Features Include
- Amenities: Electric Dryer Hookup; Home Warranty
- Utilities: Gas: Connected; Power: Connected; Sewer: Connected; Sewer: Public; Water: Connected
- Water: Culinary
Zoning Information
- Zoning:
Rooms Include
- 4 Total Bedrooms
- Floor 2: 3
- Floor 1: 1
- 3 Total Bathrooms
- Floor 2: 1 Full
- Floor 1: 1 Full
- Floor 1: 1 Half
- Other Rooms:
- Floor 1: 1 Family Rm(s); 1 Formal Living Rm(s); 1 Kitchen(s); 1 Bar(s); 1 Semiformal Dining Rm(s); 1 Laundry Rm(s);
Square Feet
- Floor 2: 1086 sq. ft.
- Floor 1: 1758 sq. ft.
- Basement 1: 1762 sq. ft.
- Total: 4606 sq. ft.
Lot Size In Acres
- Acres: 0.28
Buyer's Brokerage Compensation
3% - The listing broker's offer of compensation is made only to participants of UtahRealEstate.com.
Schools
Designated Schools
View School Ratings by Utah Dept. of Education
Nearby Schools
| GreatSchools Rating | School Name | Grades | Distance |
|---|---|---|---|
6 |
Black Ridge School Public Preschool, Elementary |
PK | 0.91 mi |
6 |
Vista Heights Middle School Public Middle School, High School |
7-10 | 2.96 mi |
6 |
Westlake High School Public High School |
10-12 | 3.19 mi |
3 |
Rockwell Charter High School Charter Middle School, High School |
7-12 | 0.31 mi |
8 |
Ranches Academy Charter Elementary |
K-6 | 1.52 mi |
6 |
Pony Express School Public Preschool, Elementary |
PK | 1.54 mi |
6 |
Hidden Hollow School Public Preschool, Elementary |
PK | 1.91 mi |
6 |
Brookhaven School Public Preschool, Elementary, Middle School, High School |
PK | 2.22 mi |
7 |
Silver Lake Elementary Public Preschool, Elementary |
PK | 2.52 mi |
7 |
Harvest School Public Preschool, Elementary |
PK | 2.52 mi |
6 |
Thunder Ridge Elementary Public Preschool, Elementary |
PK | 2.57 mi |
7 |
Lakeview Academy Charter Elementary, Middle School |
K-9 | 2.83 mi |
8 |
Riverview School Public Preschool, Elementary |
PK | 3.06 mi |
NR |
New Haven School Private Middle School, High School |
8-12 | 3.16 mi |
6 |
Frontier Middle School Public Middle School |
7-9 | 3.61 mi |
Nearby Schools data provided by GreatSchools.
For information about radon testing for homes in the state of Utah click here.
This 4 bedroom, 3 bathroom home is located at 9544 N Aster Dr #424 in Eagle Mountain, UT. Built in 2023, the house sits on a 0.28 acre lot of land and is currently for sale at $729,900. This home is located in Utah County and schools near this property include Black Ridge Elementary School, Frontier Middle School, Cedar Valley High School and is located in the Alpine School District.
Search more homes for sale in Eagle Mountain, UT.
Contact Agent

Listing Broker
3688 East Campus Drive
Suite 100
Eagle Mountain, UT 84043
801-789-8000


