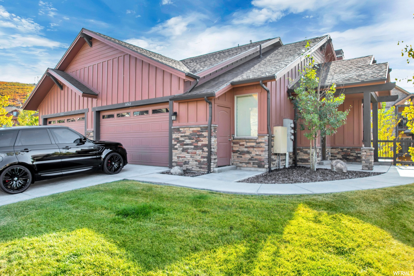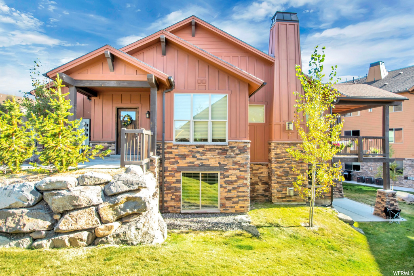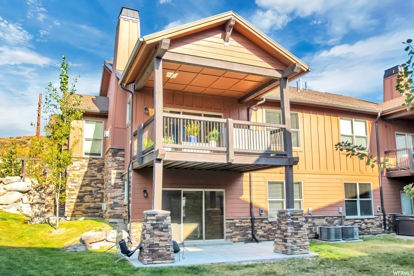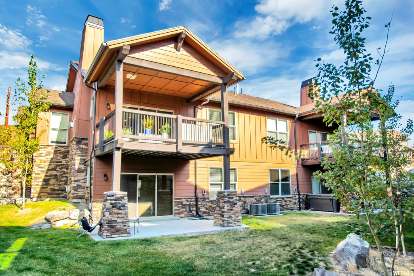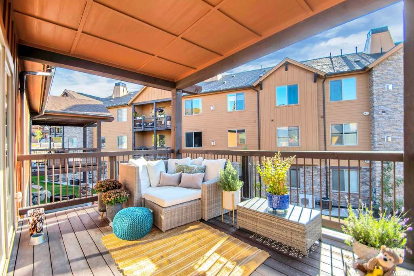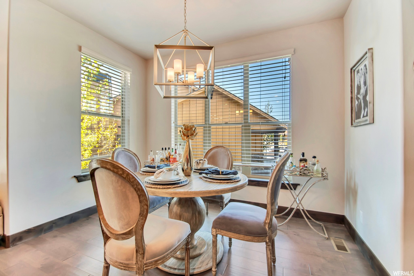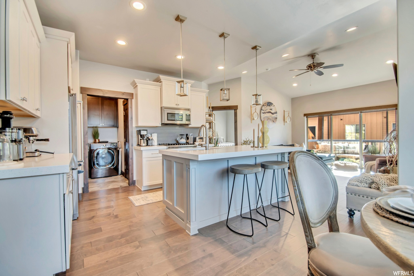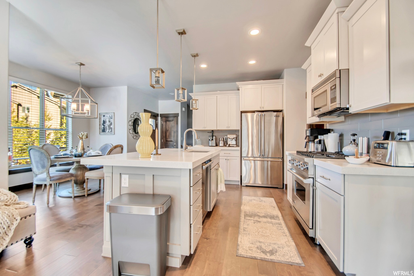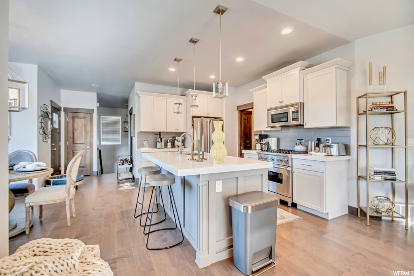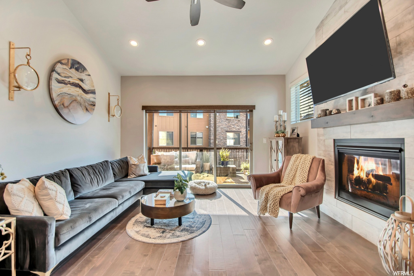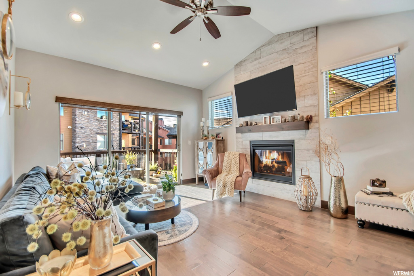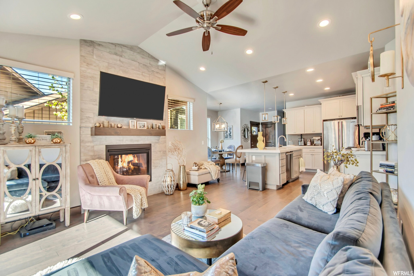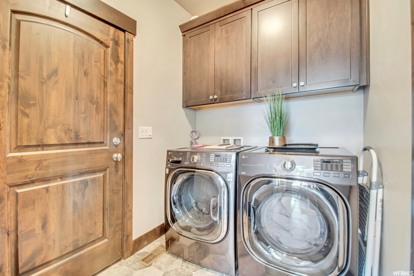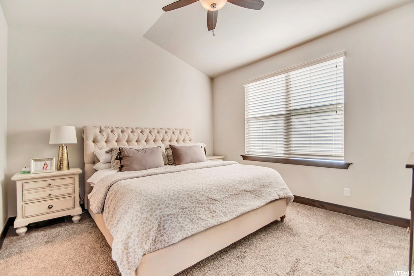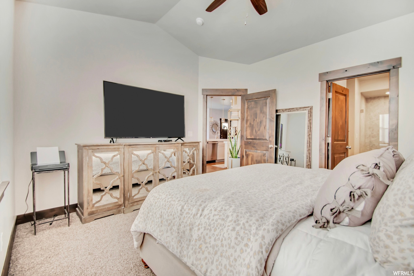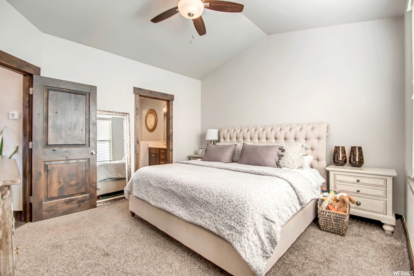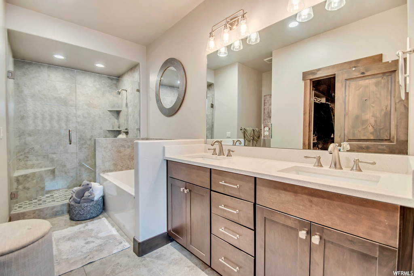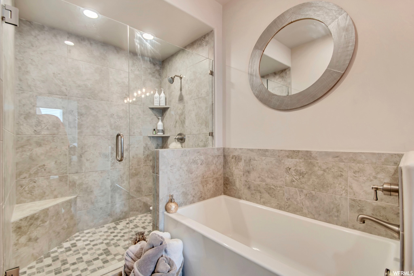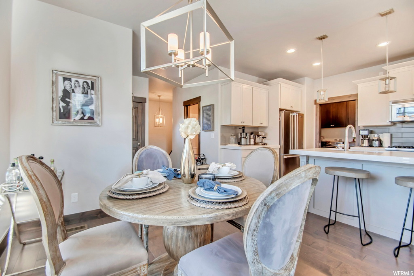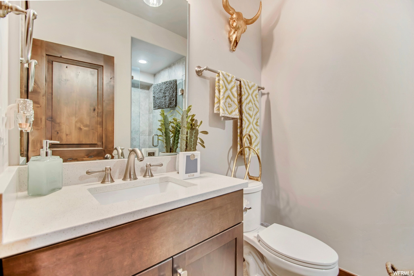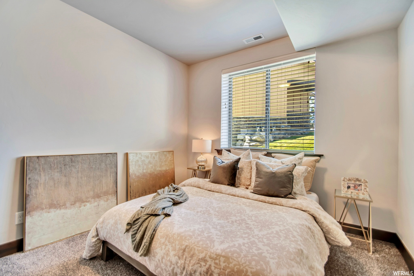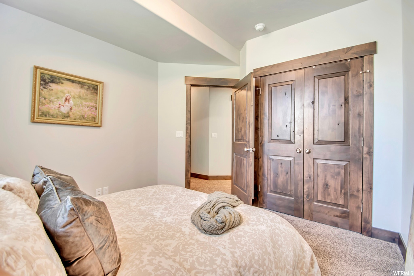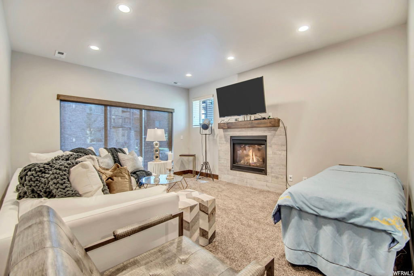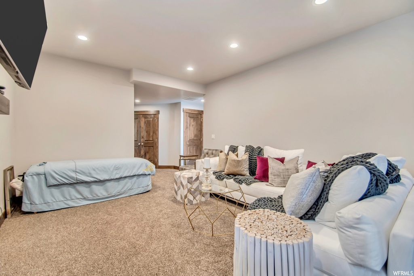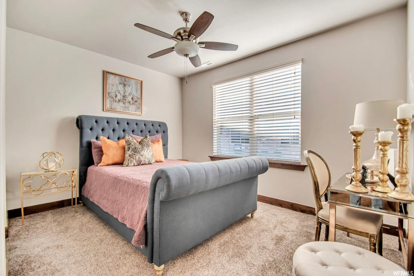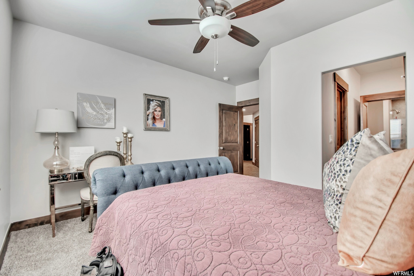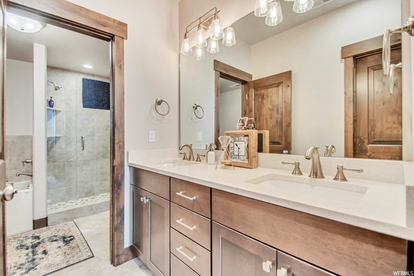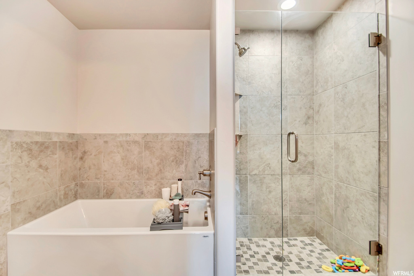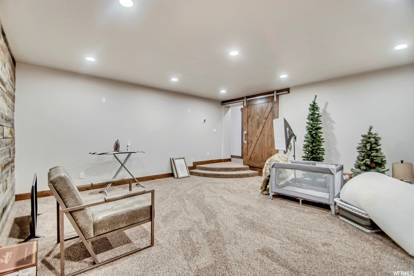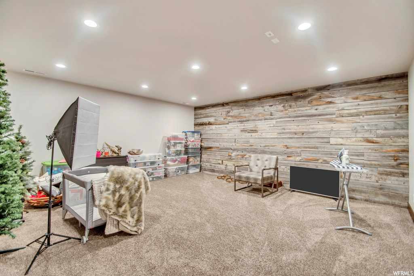-
Map
14362 N Rendezvous Trl
Heber City, UT 84032
-
- $4,500 Monthly Estimate Mortgage
- 3 Beds
- 4 Baths
- 2552 Sq. Ft.
| Property Facts | Property Features | Schools | 24 days on UtahRealEstate.com |
Property Facts
Corner townhome 2,552 sq ft with 3 bedrooms 4 bathrooms nestled in Black Rock Ridge! Options to rent unfurnished or partially furnished. About 5-7 minutes from downtown Park City, Deer Valley, Jordanelle, Mayflower, Hideout & Tuhaye. About 3 minutes from highway, 10 minutes from Kamas & 15 minutes to Heber! Inside there are 2 levels of abundant space! The main level has a spacious living room with a cozy fire perfect for cuddling up to in the winter months. A dining area & large kitchen with a sizable island & top of the line viking appliances. There is one en-suite bedroom on the main with a walk-in closet & private bathroom. There is 1 additional half bathroom on the main sharable for guests. In addition this main level walks out to a darling covered deck spacious enough for a hot tub or firepit. On the lower level you will find it has a spacious theater room prewired for surround sound and a projector, a second living room complete with a fireplace, separate full bathroom, and 2 large bedrooms. 1 of these bedrooms is also an en-suite with its own private bathroom. The other is next to the 2nd full bathroom on the lower level, shareable with guests. In addition this lower level walks out to a covered patio also sizeable for a hot tub or firepit for your enjoyment! This home boasts a 2 car garage too! Negotiable on rental term. Additional mentionables of this darling home include: washer & dryer, water softener; thermostats on each level; landscaping, lawn mowing, snow removal, internet, basic cable, water & garbage covered in HOA & included in rent. Gas & electricity to be paid for by Tenant. First months rent, security deposit, pet deposit (if applicable), application fees, & lease initiation fee due upon signing. Pets allowed upon approval and will require an additional deposit. Each adult tenant must complete and submit an application & application fees are nonrefundable. Verification of funds and employment required. The resident is required to have an active Renter's Insurance Policy during the duration of the lease. For maps, utility, & mail purposes Kamas is used. Tax ID is linked to Heber 84032. The information contained herein is furnished to the best of our knowledge. Tenant and/or tenant's agent responsible to verify the accuracy of all information. This information is subject to change without notice. Brokerage assumes no responsibility for accuracy.
Property Features
Lease Information
- Deposit: $4500
- Furnished?: No
- Available: 10/20/2023
Lease Duration Options
- Month to Month
- 3 Months
- 6 Months
- 12 Months
- 24 Months
- 36 Months
Interior Features Include
- Bath: Master
- Bath: Sep. Tub/Shower
- Closet: Walk-In
- Dishwasher, Built-In
- Disposal
- Kitchen: Updated
- Range: Gas
- Range/Oven: Free Stdng.
- Vaulted Ceilings
- Granite Countertops
- Theater Room
- Floor Coverings: See Remarks; Carpet; Tile
- Window Coverings: Blinds; Shades
- Air Conditioning: Central Air; Gas
- Heating: Forced Air; Gas: Central; >= 95% efficiency
- Basement: (100% finished) Full; Walkout
Exterior Features Include
- Exterior: Deck; Covered; Double Pane Windows; Outdoor Lighting; Patio: Covered; Sliding Glass Doors; Walkout
- Lot: Road: Paved; Sidewalks; Sprinkler: Auto-Full; Terrain: Grad Slope
- Landscape: Landscaping: Full; Mature Trees
- Roof: Asphalt Shingles
- Exterior: Stone; Cement Board
- Patio/Deck: 1 Patio 1 Deck
- Garage/Parking: Attached
- Garage Capacity: 2
Inclusions
- Ceiling Fan
- Dryer
- Microwave
- Range
- Refrigerator
- Washer
- Water Softener: Own
- Window Coverings
Other Features Include
- Amenities: Cable Tv Available
- Utilities: Gas: Connected; Power: Connected; Sewer: Connected; Sewer: Public; Water: Connected
- Water: Culinary
HOA Information:
- $499/Monthly
HOA Amenities
- Cable TV Paid
- Insurance Paid
- Maintenance Paid
- Pet Rules
- Pets Permitted
- Sewer Paid
- Snow Removal
- Trash Paid
- Water Paid
Zoning Information
- Zoning:
Rooms Include
- 3 Total Bedrooms
- Floor 1: 1
- Basement 1: 2
- 4 Total Bathrooms
- Floor 1: 1 Full
- Floor 1: 1 Half
- Basement 1: 2 Full
- Other Rooms:
- Floor 1: 1 Family Rm(s); 1 Kitchen(s); 1 Bar(s); 1 Semiformal Dining Rm(s); 1 Laundry Rm(s);
- Basement 1: 1 Family Rm(s);
- 1 Total Formal Living Rm(s);
Square Feet
- Floor 1: 1116 sq. ft.
- Basement 1: 1436 sq. ft.
- Total: 2552 sq. ft.
Lot Size In Acres
- Acres: 0.03
Buyer's Brokerage Compensation
$1000 - The listing broker's offer of compensation is made only to participants of UtahRealEstate.com.
Schools
Designated Schools
View School Ratings by Utah Dept. of Education
Nearby Schools
| GreatSchools Rating | School Name | Grades | Distance |
|---|---|---|---|
8 |
Mcpolin School Public Preschool, Elementary |
PK | 3.40 mi |
6 |
Treasure Mtn Junior High School Public Middle School |
8-9 | 3.25 mi |
6 |
Park City High School Public High School |
10-12 | 3.73 mi |
NR |
Park City District Preschool, Elementary, Middle School, High School |
3.13 mi | |
5 |
Silver Summit Academy Public Middle School, High School |
6-12 | 3.70 mi |
NR |
Silver Summit School Public Elementary |
K-5 | 3.70 mi |
NR |
Winter Sports School In Park City Private High School |
9-12 | 4.14 mi |
7 |
Trailside School Public Elementary |
K-5 | 4.32 mi |
NR |
Another Way Montessori Child Development Center Private Preschool, Elementary |
PK | 4.44 mi |
NR |
Telos Classical Academy Private Elementary, Middle School, High School |
K-12 | 4.95 mi |
NR |
The Colby School Private Preschool, Elementary, Middle School |
PK | 6.01 mi |
5 |
Parleys Park School Public Elementary |
K-5 | 6.10 mi |
7 |
Winter Sports School Charter High School |
9-12 | 6.17 mi |
NR |
Soaring Wings International Montessori School Private Preschool, Elementary |
PK | 6.19 mi |
4 |
Ecker Hill Middle School Public Middle School |
6-7 | 7.89 mi |
School data provided by GreatSchools.
For information about radon testing for homes in the state of Utah click here.
Contact Agent

Listing Broker

RE/MAX Associates (Farmington)
1060 West Park Lane
#106
Farmington, UT 84025
801-296-0911
Lead Warning Statement
Every purchaser of any interest in residential real property on which a residential dwelling was built prior to 1978 is notified that such property may present exposure to lead from lead-based paint that may place young children at risk of developing lead poisoning. Lead poisoning in young children may produce permanent neurological damage, including learning disabilities, reduced intelligence quotient, behavioral problems, and impaired memory. Lead poisoning also poses a particular risk to pregnant women. The seller of any interest in residential real property is required to provide the buyer with any information on lead-based paint hazards from risk assessments or inspections in the seller's possession and notify the buyer of any known lead-based paint hazards. A risk assessment or inspection for possible lead-based paint hazards is recommended prior to purchase.
UtahRealEstate.com is where real estate listings originate, and it is the most used property information platform for real estate professionals in the state of Utah. UtahRealEstate.com offers you the most complete and current property information available.
