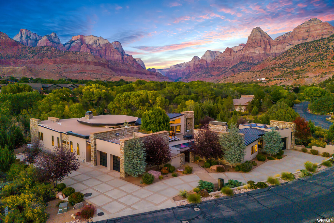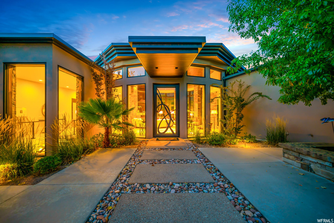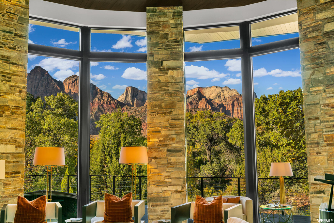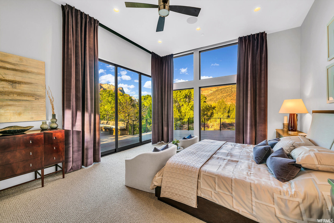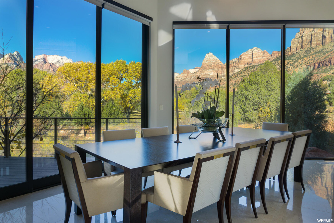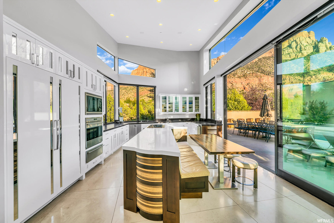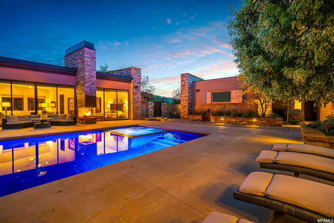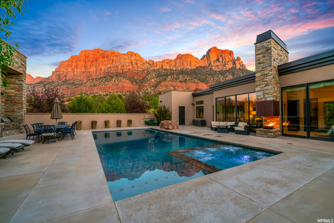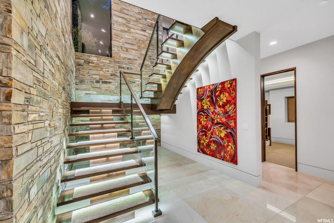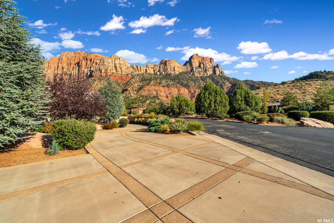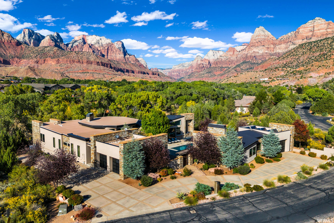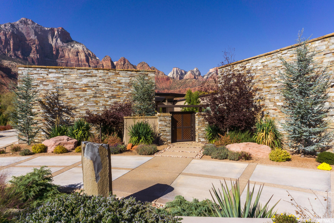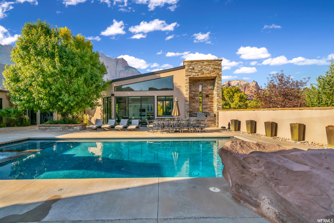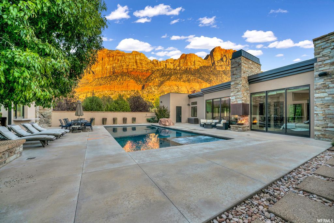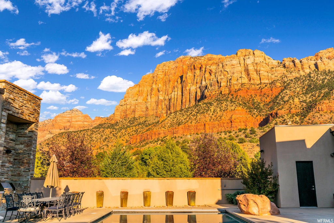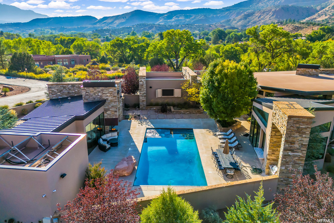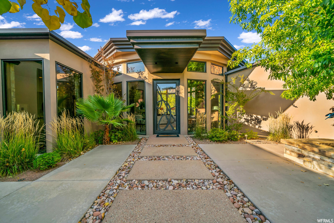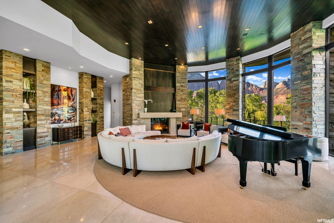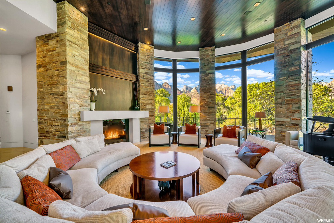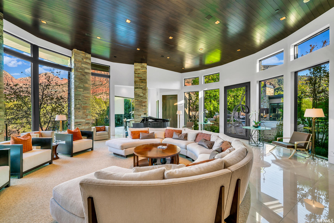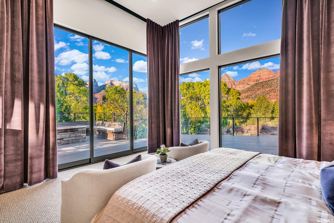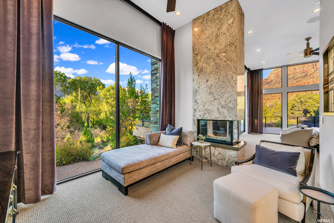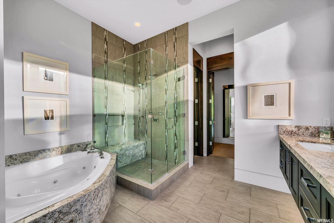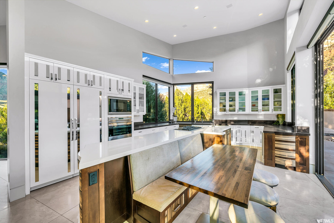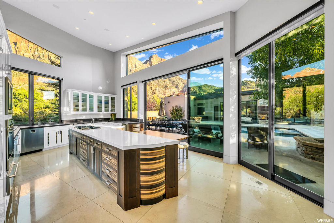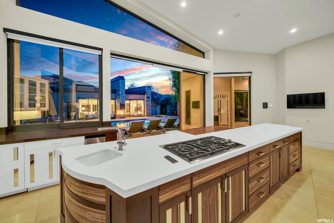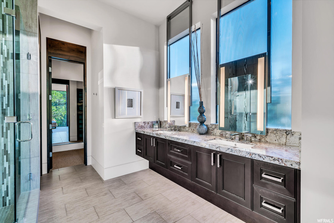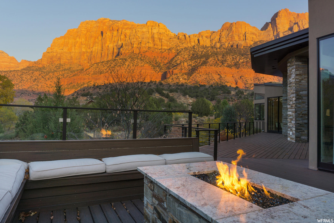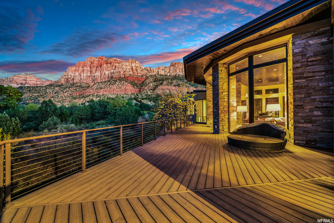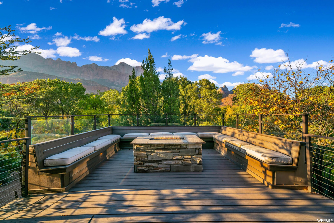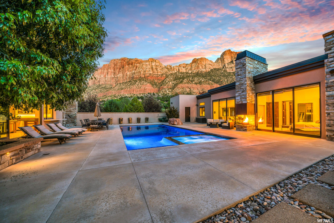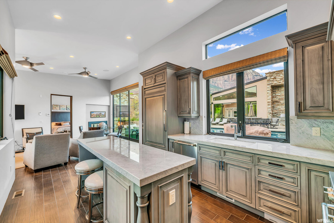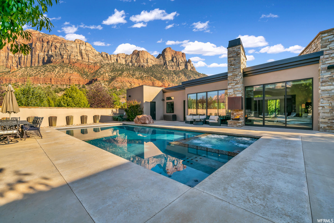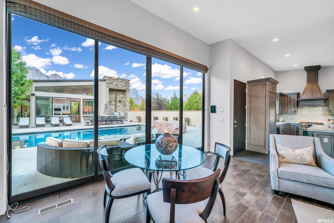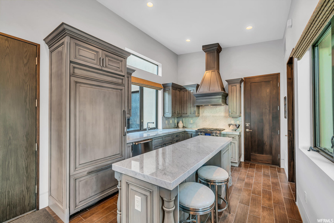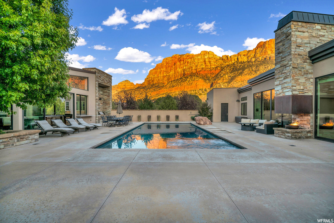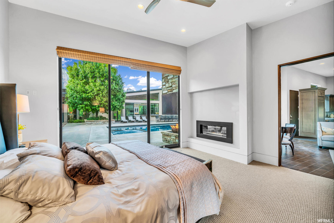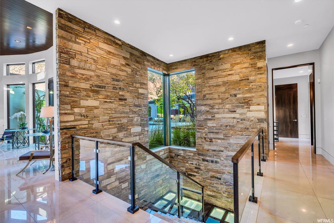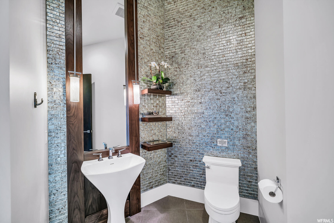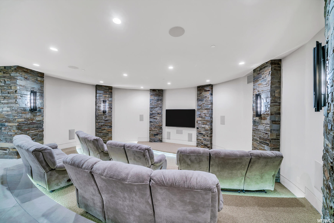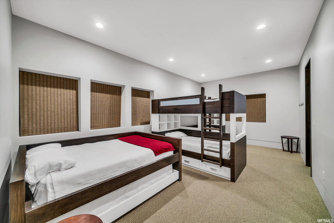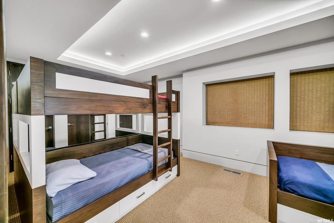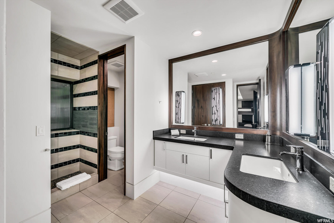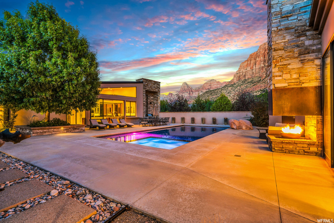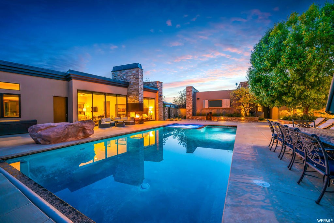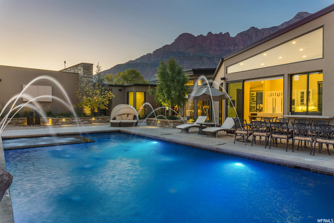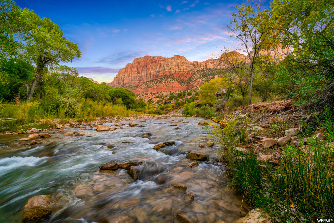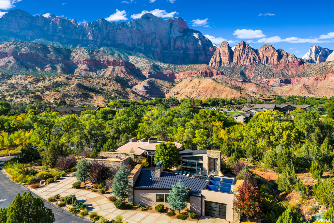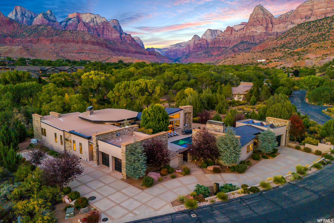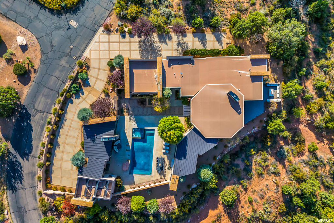Property Facts
Incredible state-of-the-art estate home and casita is built on two lots in Springdale at the entrance to Zion National Park along the Virgin River in Canyon Springs Estates. The massive stone columns, combined with dark wood, white marble and glass is a creation by award winning architect, Robert McArthur of Salt Lake City. Interior Design by LMK of Park City, designed the interior spaces with beauty and style, including custom-built furniture, to highlight the unique design elements of the home. Complete walls of floor to ceiling sliding glass doors open the home to a large wrap-around deck overlooking the Virgin River valley and peaks of Zion. In the Kitchen, another wall of floor to ceiling glass doors slides open to become part of the pool patio and outdoor kitchen where you can enjoy the brilliant red rock sunsets. The Master Suite has two walls of windows, a two-sided glass fireplace, a sitting area, a full bathroom with soaking tub and glass shower and a walk-in closet. The floating staircase creates another visual centerpiece of dark wood highlighted by lighted glass landings. Five additional ensuite bedrooms along with the 1,000 SF Casita with attached garage provide ample room for large family gatherings and guests. When you're not entertaining on the large central patio, there is a theater room downstairs complete with a snack bar. This property has every convenience imaginable including 3 laundry rooms, 2 kitchens, 8 bathrooms, 7 bedrooms and sleeps 25. Additionally, every room has a flat screen TV and is wired for electronics. Energy efficiency is produced by Solar panels and a multi-zoned Geo-exchange Ground Source Heat Pump system. All furniture is included with the home except the grand piano and personal property including some art. Property is on two parcels: S-CASE 14 and S-CASE-15.
Property Features
Interior Features Include
- Alarm: Security
- Bath: Master
- Bath: Sep. Tub/Shower
- Central Vacuum
- Closet: Walk-In
- Dishwasher, Built-In
- Disposal
- Gas Log
- Great Room
- Jetted Tub
- Kitchen: Second
- Oven: Double
- Oven: Wall
- Range: Countertop
- Range: Gas
- Range/Oven: Built-In
- Granite Countertops
- Silestone Countertops
- Theater Room
- Floor Coverings: Carpet; Marble
- Window Coverings: Blinds; Draperies; Full; Shades
- Air Conditioning: Central Air; Gas; Geothermal
- Heating: Electric; Forced Air; Active Solar; Geothermal
- Basement: (100% finished) Full
Exterior Features Include
- Exterior: Balcony; Double Pane Windows; Outdoor Lighting; Secured Parking; Sliding Glass Doors; Patio: Open
- Lot: Cul-de-Sac; Fenced: Part; Road: Paved; Secluded Yard; Sidewalks; Terrain, Flat; View: Mountain; Wooded; Drip Irrigation: Auto-Part; Private; View: Red Rock
- Landscape: Landscaping: Full; Mature Trees; Pines; Stream; Xeriscaped; Waterfall
- Roof: Metal
- Exterior: Stone; Stucco
- Patio/Deck: 1 Patio 1 Deck
- Garage/Parking: Attached; Extra Width; Opener; Parking: Covered; Parking: Uncovered; Rv Parking; Extra Length
- Garage Capacity: 4
Inclusions
- Alarm System
- Ceiling Fan
- Dryer
- Fireplace Insert
- Gas Grill/BBQ
- Hot Tub
- Microwave
- Range
- Range Hood
- Refrigerator
- Satellite Equipment
- Satellite Dish
- Washer
- Water Softener: Own
- Window Coverings
Other Features Include
- Amenities: Electric Dryer Hookup; Exercise Room; Gated Community; Home Warranty; Swimming Pool
- Utilities: Power: Connected; Sewer: Connected; Water: Connected
- Water: Culinary
- Pool
Solar Information
- Has Solar: Yes
- Install Dt: 2013-12-02
- Ownership: Owned
HOA Information:
- $1250/Annually
- Transfer Fee: $350
- Gated
Environmental Certifications
- See Remarks
Zoning Information
- Zoning: RESD
Rooms Include
- 7 Total Bedrooms
- Floor 1: 4
- Basement 1: 3
- 8 Total Bathrooms
- Floor 1: 3 Full
- Floor 1: 2 Three Qrts
- Basement 1: 3 Full
- Other Rooms:
- Floor 1: 2 Formal Living Rm(s); 2 Kitchen(s); 2 Bar(s); 6 Formal Dining Rm(s); 2 Semiformal Dining Rm(s); 3 Laundry Rm(s);
- Basement 1: 1 Family Rm(s); 1 Kitchen(s); 1 Laundry Rm(s);
Square Feet
- Floor 1: 5000 sq. ft.
- Basement 1: 6000 sq. ft.
- Total: 11000 sq. ft.
Lot Size In Acres
- Acres: 2.32
Buyer's Brokerage Compensation
3% - The listing broker's offer of compensation is made only to participants of UtahRealEstate.com.
Schools
Designated Schools
View School Ratings by Utah Dept. of Education
Nearby Schools
| GreatSchools Rating | School Name | Grades | Distance |
|---|---|---|---|
NR |
Springdale School Public Preschool, Elementary |
PK | 0.44 mi |
5 |
Water Canyon High Public Middle School, High School |
7-12 | 10.06 mi |
6 |
Cedar City High School Public High School |
9-12 | 27.39 mi |
NR |
Water Canyon School Public Preschool, Elementary |
PK | 10.01 mi |
NR |
Falcon Ridge Ranch Private Elementary, Middle School, High School |
Ungraded | 12.80 mi |
NR |
Liahona Academy Private Middle School, High School |
7-12 | 14.34 mi |
3 |
La Verkin School Public Preschool, Elementary |
PK | 15.10 mi |
NR |
Lava Heights Academy Private Middle School, High School |
6-12 | 16.41 mi |
4 |
Hurricane Middle School Public Preschool, Elementary, Middle School |
PK | 16.41 mi |
4 |
Hurricane High School Public Preschool, Elementary, Middle School, High School |
PK | 16.57 mi |
4 |
Hurricane Intermediate School Public Preschool, Elementary, Middle School |
PK | 16.76 mi |
4 |
Three Falls School Public Preschool, Elementary |
PK | 16.76 mi |
4 |
Valley Academy Charter Elementary, Middle School |
K-8 | 16.98 mi |
7 |
Hurricane School Public Preschool, Elementary |
PK | 17.07 mi |
NR |
Sunrise Academy Private Middle School, High School |
8-12 | 17.32 mi |
Nearby Schools data provided by GreatSchools.
For information about radon testing for homes in the state of Utah click here.
This 7 bedroom, 8 bathroom home is located at 1203 Canyon Springs Rd in Springdale, UT. Built in 2013, the house sits on a 2.32 acre lot of land and is currently for sale at $6,000,000. This home is located in Washington County and schools near this property include Springdale Elementary School, Hurricane Intermediate Middle School, Hurricane High School and is located in the Washington School District.
Search more homes for sale in Springdale, UT.
Contact Agent

Listing Broker
151 N Main
St. George, UT 84770
435-628-0400
