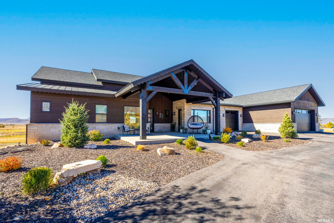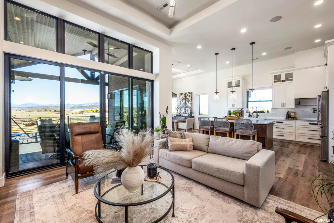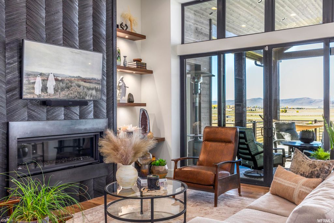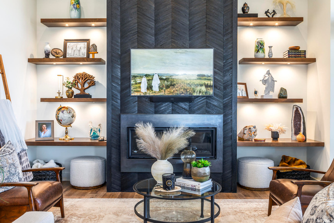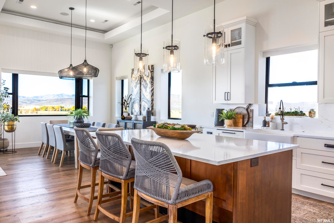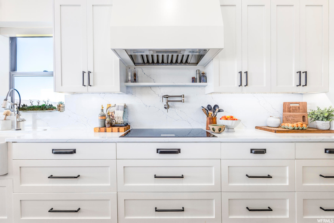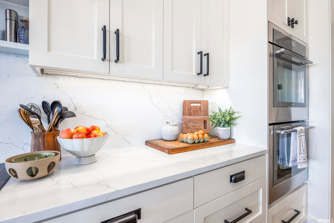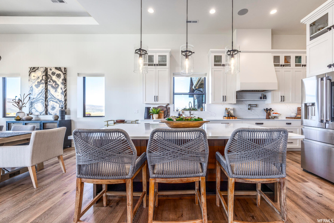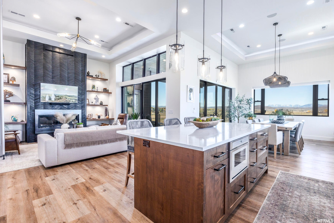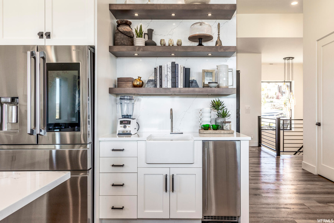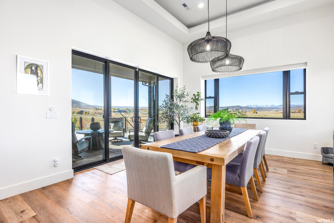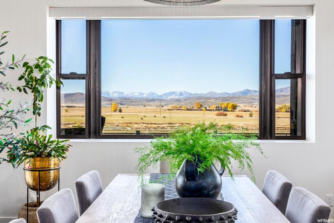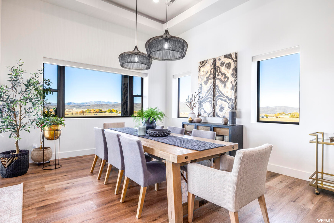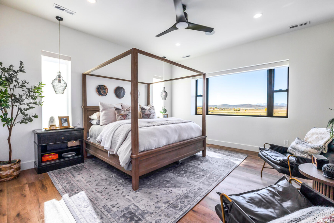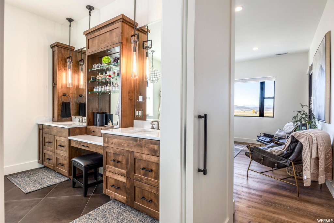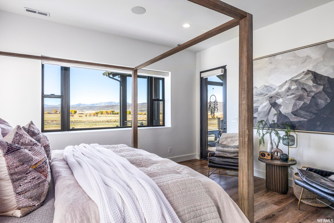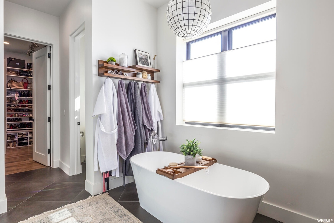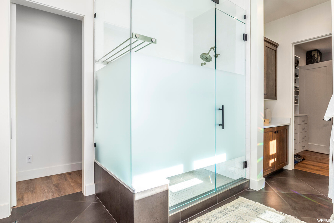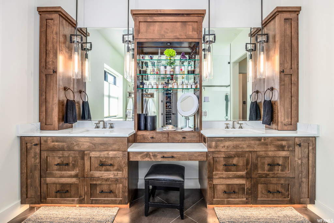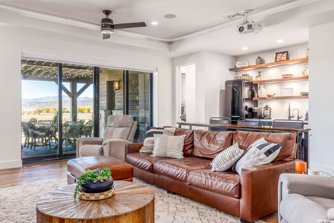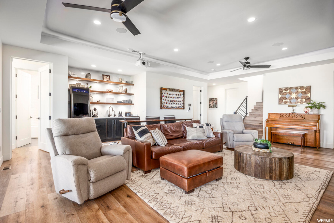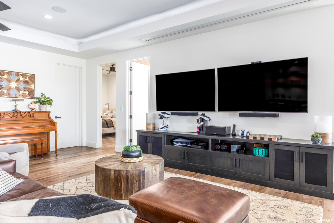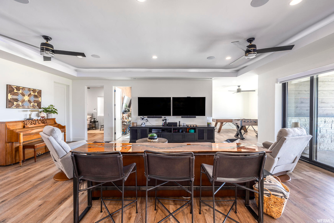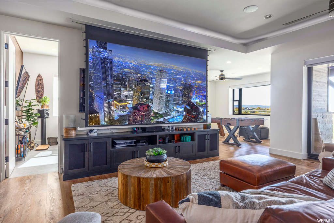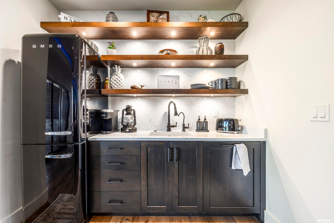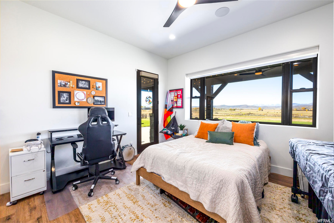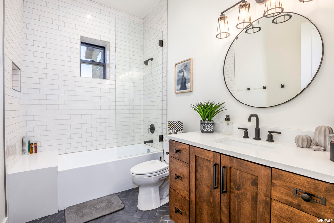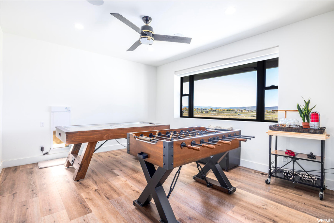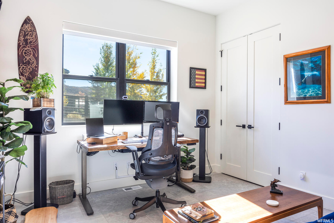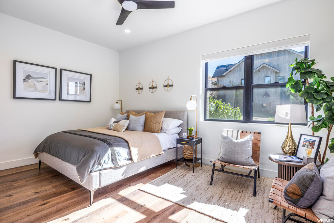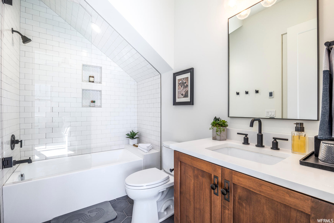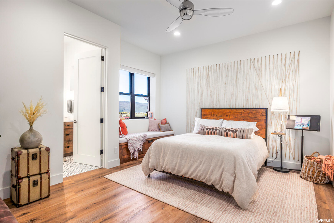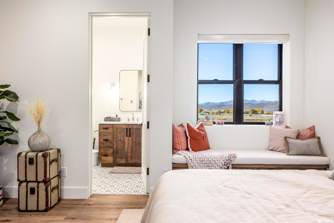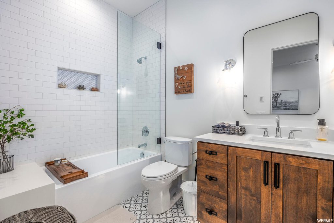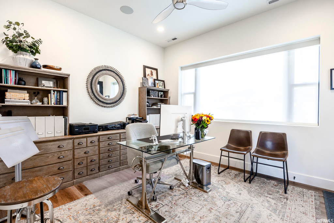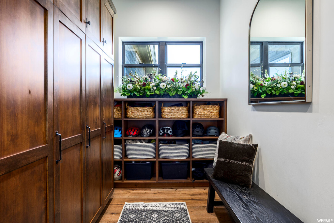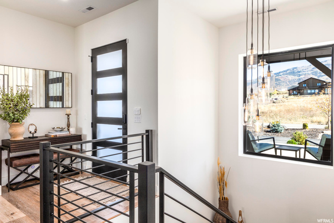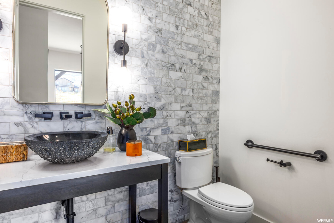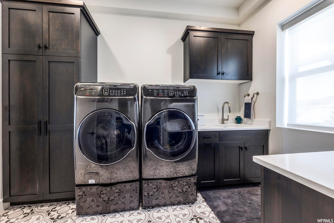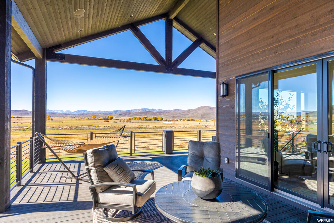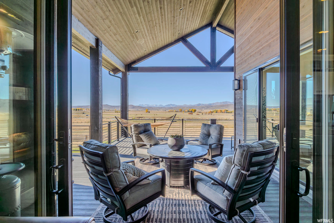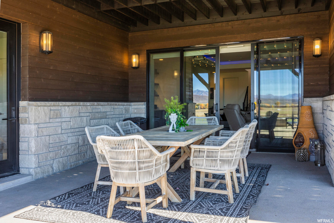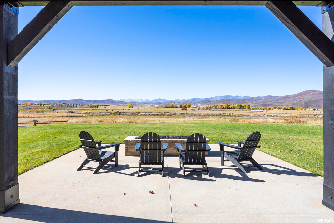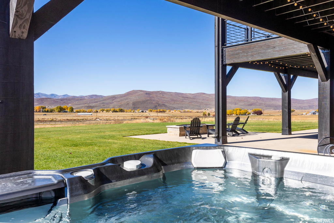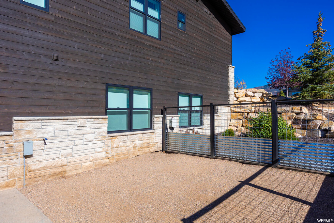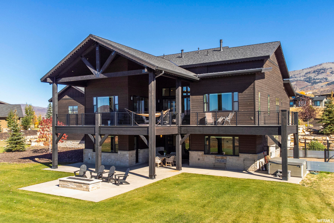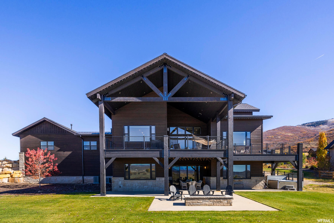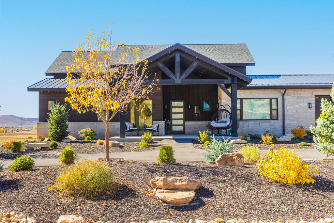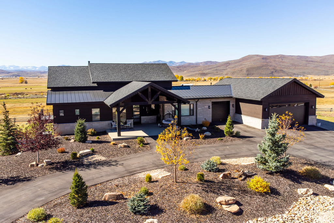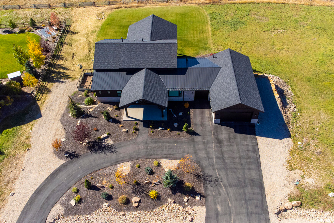Property Facts
This home has it all, situated on over an acre, this property borders an agricultural easement preserving your forever views of the Wasatch mountains, ski areas and Mount Timpanogos. Thoughtfully designed, the functional floor plan promotes indoor/outdoor living with its expansive, covered deck with dual sliding doors accessed via the living area as well as the main level primary bedroom. The gourmet kitchen is perfect for entertaining, and offers a Thermador induction cooktop, double ovens, drink station with on demand hot, cold, and sparkling water, dual farmhouse sinks, walk in pantry, under cabinet lighting, and island breakfast bar with gorgeous finishes. The lower level is an incredible media room with two 65'' tv's, 126'' automated screen projector, game area, wet bar accented with floating shelves, refrigerator, dishwasher, gym, and exceptional outdoor space that includes linear, stone fire pit, and salt water hot tub. Additional features include Sonos surround sound system, Hunter Douglas automated blinds, Lutron lighting, and electric radiant heated floors in bathrooms. Store your toys in the oversized, 5-car, heated garage with disco ball, built-in cabinetry, access to custom mud room and RV parking in gravel driveway with power, water, and sewer hookups. High Star Ranch offers over 1,200 acres of year-round recreation with direct access to the Uinta National Forest. There are over 30 miles of trails for mountain biking, hiking, cross country skiing and equestrian use, with 16 miles dedicated exclusively to mountain biking. As an owner, you can enjoy the new Community pool, clubhouse with pickleball courts, bocce ball, and horseshoe areas. Rhodes Valley Outfitters offers trophy hunting & fishing and equestrian activities with an onsite boarding facility, while The DeJoria Center and State Road Tavern & Restaurant offer fine food and spectacular entertainment. High Star Ranch is only 15 minutes from world-class skiing/snowboarding and entertainment in Park City, Utah.
Property Features
Interior Features Include
- Bar: Wet
- Bath: Master
- Bath: Sep. Tub/Shower
- Closet: Walk-In
- Den/Office
- Disposal
- Great Room
- Oven: Double
- Oven: Wall
- Vaulted Ceilings
- Video Door Bell(s)
- Smart Thermostat(s)
- Floor Coverings: Tile; Vinyl
- Window Coverings: See Remarks; Blinds
- Air Conditioning: Central Air; Electric
- Heating: See Remarks; Forced Air; Radiant: In Floor
- Basement: (100% finished) Full; Walkout
Exterior Features Include
- Exterior: Balcony; Basement Entrance; Deck; Covered; Outdoor Lighting; Patio: Covered; Sliding Glass Doors; Walkout; Patio: Open; Fixed Programmable Lighting System
- Lot: Road: Paved; Sprinkler: Auto-Full; Terrain: Grad Slope; View: Mountain; View: Valley; View: Water
- Landscape: Landscaping: Full; Pines
- Roof: Asphalt Shingles; Metal
- Exterior: Asphalt Shingles; Cedar; Stone; Metal
- Patio/Deck: 1 Patio 1 Deck
- Garage/Parking: Built-In; Heated; Opener; Parking: Covered; Rv Parking; Extra Length; Workbench
- Garage Capacity: 5
Inclusions
- Alarm System
- Ceiling Fan
- Dog Run
- Dryer
- Fireplace Insert
- Freezer
- Hot Tub
- Microwave
- Range
- Range Hood
- Refrigerator
- Washer
- Water Softener: Own
- Window Coverings
- Projector
- Video Door Bell(s)
- Smart Thermostat(s)
Other Features Include
- Amenities: See Remarks; Clubhouse; Electric Dryer Hookup; Exercise Room; Gas Dryer Hookup; Swimming Pool
- Utilities: Gas: Connected; Power: Available; Sewer: Connected; Water: Connected
- Water: Culinary
- Spa
- Community Pool
HOA Information:
- $756/Quarterly
- Transfer Fee: 0.5%
- Other (See Remarks); Bocce Ball Court; Club House; Fire Pit; Gym Room; Pet Rules; Pool; Snow Removal; Spa
Zoning Information
- Zoning:
Rooms Include
- 5 Total Bedrooms
- Floor 1: 1
- Basement 1: 4
- 5 Total Bathrooms
- Floor 1: 1 Full
- Floor 1: 1 Half
- Basement 1: 3 Full
- Other Rooms:
- Floor 1: 1 Den(s);; 1 Formal Living Rm(s); 1 Kitchen(s); 1 Semiformal Dining Rm(s); 1 Laundry Rm(s);
- Basement 1: 1 Family Rm(s); 1 Den(s);; 1 Laundry Rm(s);
Square Feet
- Floor 1: 2373 sq. ft.
- Basement 1: 2442 sq. ft.
- Total: 4815 sq. ft.
Lot Size In Acres
- Acres: 1.32
Buyer's Brokerage Compensation
3% - The listing broker's offer of compensation is made only to participants of UtahRealEstate.com.
Schools
Designated Schools
View School Ratings by Utah Dept. of Education
Nearby Schools
| GreatSchools Rating | School Name | Grades | Distance |
|---|---|---|---|
4 |
South Summit School Public Preschool, Elementary |
PK | 1.48 mi |
7 |
South Summit Middle School Public Elementary, Middle School |
5-8 | 1.46 mi |
6 |
South Summit High School Public High School |
9-12 | 1.32 mi |
NR |
South Summit District Preschool, Elementary, Middle School, High School |
1.55 mi | |
6 |
J.R. Smith School Public Preschool, Elementary |
PK | 11.26 mi |
8 |
Old Mill School Public Preschool, Elementary |
PK | 11.43 mi |
5 |
Timpanogos Middle School Public Middle School |
6-8 | 11.46 mi |
NR |
Wasatch Learning Academy Public Elementary, Middle School |
K-8 | 11.49 mi |
NR |
Wasatch District Preschool, Elementary, Middle School, High School |
11.49 mi | |
NR |
Park City District Preschool, Elementary, Middle School, High School |
11.89 mi | |
4 |
Wasatch High School Public High School |
9-12 | 11.95 mi |
NR |
Wasatch Mount Junior High School Public Middle School |
8-9 | 12.06 mi |
6 |
Treasure Mtn Junior High School Public Middle School |
8-9 | 12.07 mi |
8 |
Mcpolin School Public Preschool, Elementary |
PK | 12.18 mi |
5 |
Silver Summit Academy Public Middle School, High School |
6-12 | 12.24 mi |
Nearby Schools data provided by GreatSchools.
For information about radon testing for homes in the state of Utah click here.
This 5 bedroom, 5 bathroom home is located at 1387 Dovetail Ct in Kamas, UT. Built in 2020, the house sits on a 1.32 acre lot of land and is currently for sale at $3,850,000. This home is located in Summit County and schools near this property include South Summit Elementary School, South Summit Middle School, South Summit High School and is located in the South Summit School District.
Search more homes for sale in Kamas, UT.
Listing Broker
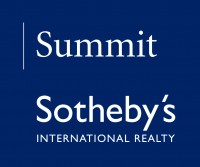
Summit Sotheby's International Realty
1750 Park Ave
PO Box 2370
Park City, UT 84060
435-649-1884
