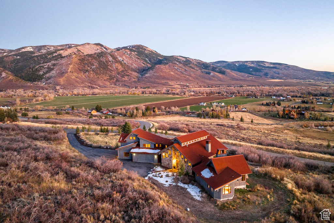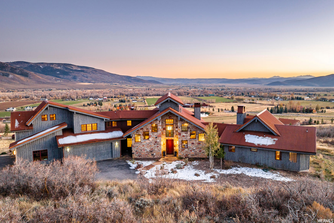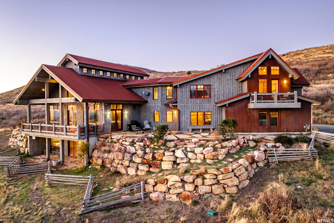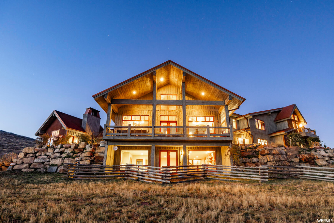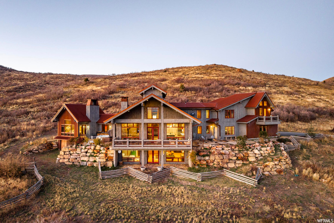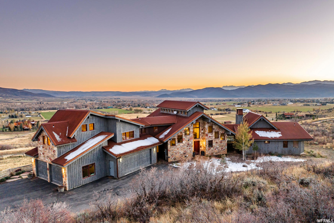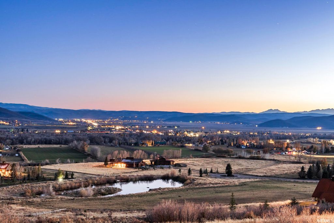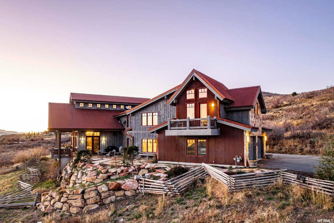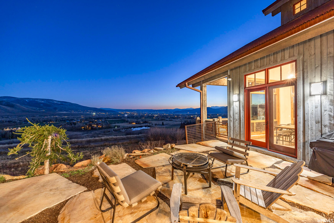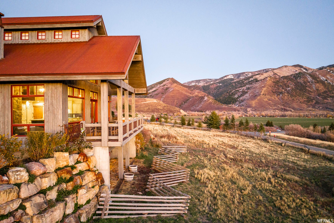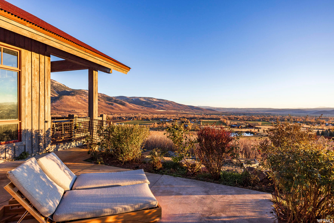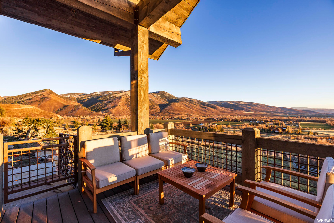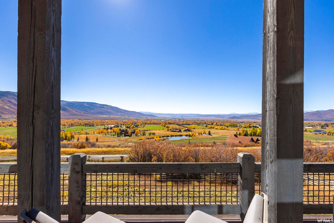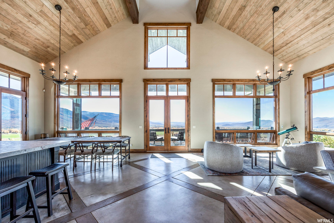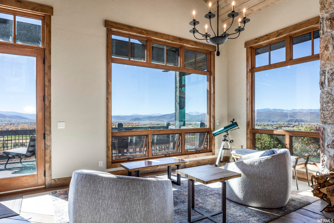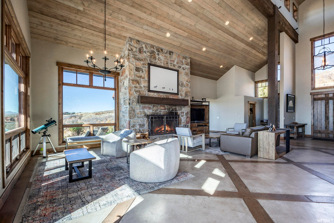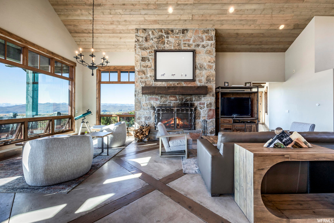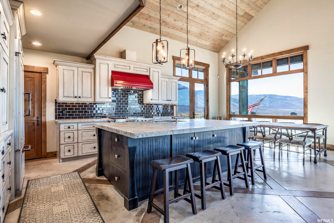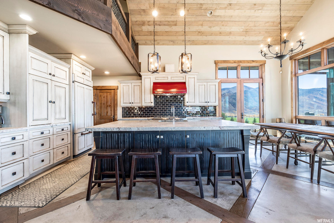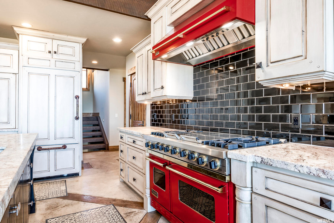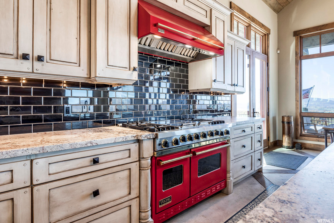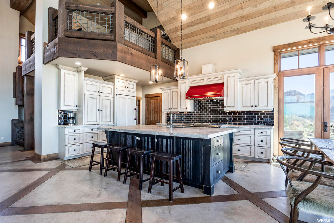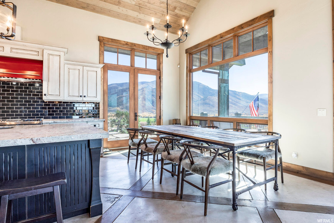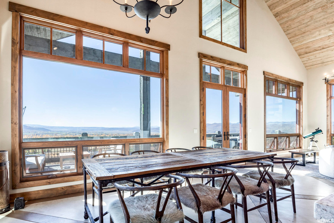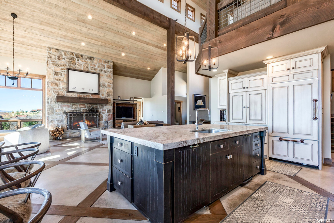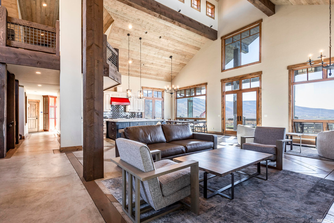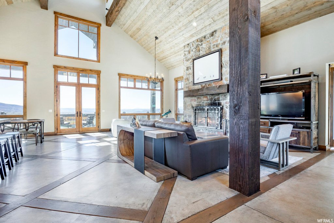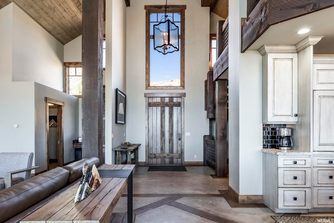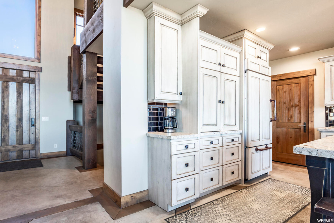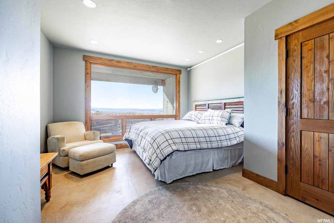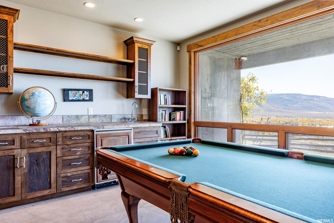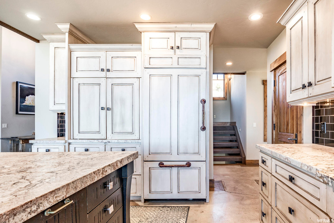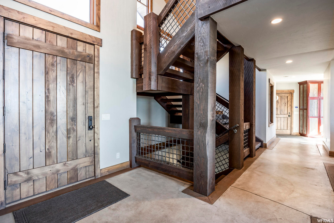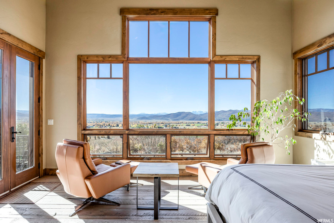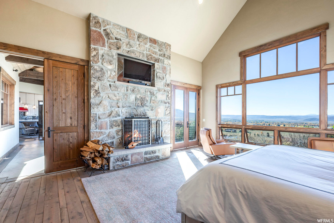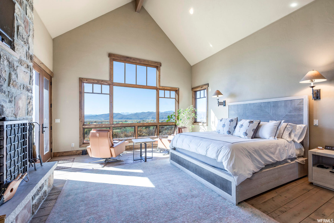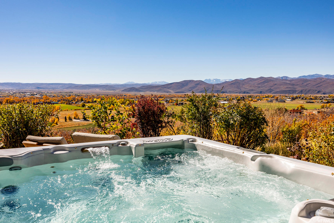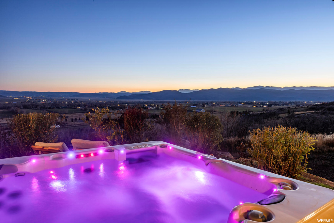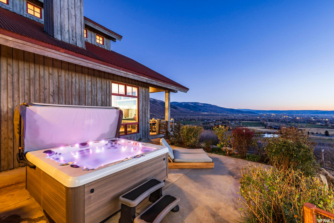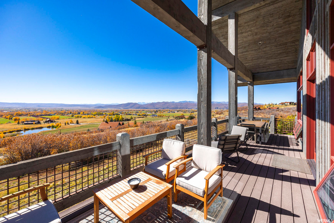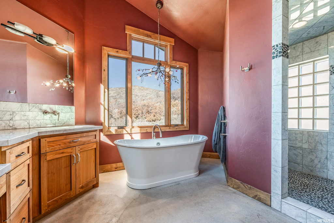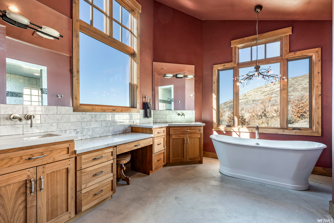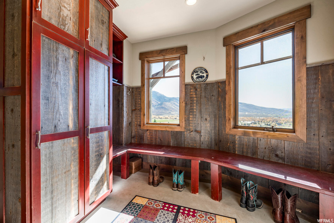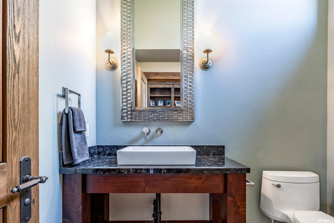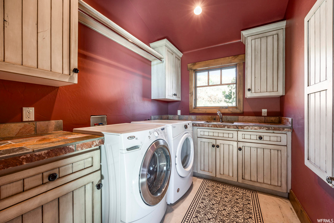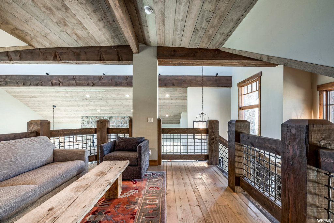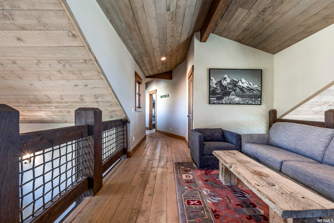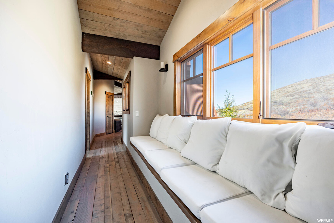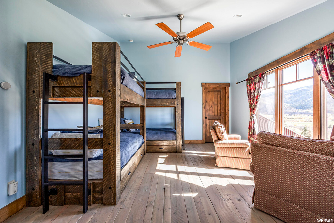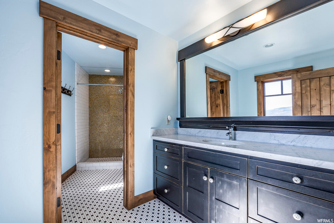Property Facts
Experience Mountain Luxury in a Secure Gated Community with Panoramic Views and Equestrian Bliss! Discover your private 11.21-acre legacy estate in the heart of Oakley, Utah, nestled within the exclusive gated community of Maple Ridge Ranches. Here, you'll find a rare opportunity to own a family legacy property that seamlessly combines wide-open spaces, equestrian amenities, and ever-changing panoramic mountain views. Step into the exquisite custom-built five-bedroom mountain retreat, a masterpiece of craftsmanship, featuring soaring floor-to-ceiling view windows, massive hand-hewn wood beams, and vaulted ceilings. Convenience is key with an attached 4-car garage, while thoughtful design ensures every detail contributes to comfort and luxury. Each bedroom boasts remarkable views and ensuite baths, and the main-level primary suite offers a tranquil retreat complete with a rock fireplace. Warm and inviting, the property features two fireplaces, creating perfect spaces for indoor and outdoor gatherings. The media room opens up to a spacious back patio where you can soak in the breathtaking surroundings. Outside, an outdoor enthusiast's paradise awaits, offering a wide range of activities. Explore Maple Ridge Ranches, where hawks, deer, elk, rabbits, and foxes frequently visit, enhancing the enchanting alpine ambiance.This mountain ranch estate offers captivating views from every window, including unobstructed vistas of Park City ski resorts, Mt. Timpanogos, Weber Canyon, and the Kamas Valley. Designed by Rick Brighton, the open floor plan and expansive gourmet kitchen make entertaining effortless. The flagstone patio with its perennial herb and flower garden provides a serene setting for summer BBQs or winter relaxation. Additional features include a main-level master suite, a wood-burning fireplace, radiant heat, a wine cellar, ample storage, and a split log fence for a horse corral. Your mountain dream lifestyle starts here – don't miss this extraordinary opportunity!
Property Features
Interior Features Include
- Bar: Dry
- Bath: Master
- Bath: Sep. Tub/Shower
- Closet: Walk-In
- Dishwasher, Built-In
- Disposal
- French Doors
- Oven: Double
- Range: Gas
- Vaulted Ceilings
- Granite Countertops
- Floor Coverings: Carpet; Hardwood; Tile
- Window Coverings: Blinds
- Heating: Gas: Radiant; Radiant: In Floor
- Basement: (100% finished) Daylight; Entrance; Full
Exterior Features Include
- Exterior: Balcony; Basement Entrance; Deck; Covered; Double Pane Windows; Entry (Foyer); Horse Property; Outdoor Lighting; Porch: Open; Walkout; Patio: Open
- Lot: Fenced: Part; Road: Paved; Secluded Yard; Terrain, Flat; Terrain: Grad Slope; Terrain: Mountain; View: Mountain; View: Valley; Private
- Landscape: Landscaping: Part; Mature Trees; Pines; Scrub Oak
- Roof: Metal
- Exterior: Stone; Metal; Other Wood
- Patio/Deck: 1 Patio 1 Deck
- Garage/Parking: Attached; Extra Height; Opener; Extra Length
- Garage Capacity: 4
Inclusions
- Dryer
- Refrigerator
- Washer
- Window Coverings
Other Features Include
- Amenities: Cable Tv Available; Cable Tv Wired; Electric Dryer Hookup; Gated Community
- Utilities: Gas: Connected; Power: Connected; Sewer: Public; Sewer: Septic Tank; Water: Connected
- Water: Culinary; Spring
- Spa
HOA Information:
- $780/Quarterly
- Transfer Fee: 1%
- Biking Trails; Gated; Hiking Trails; Horse Trails; Insurance Paid; Maintenance Paid; Pets Permitted; Snow Removal
Environmental Certifications
- Energy Star
Zoning Information
- Zoning:
Rooms Include
- 4 Total Bedrooms
- Floor 2: 2
- Floor 1: 1
- Basement 1: 1
- 5 Total Bathrooms
- Floor 2: 2 Full
- Floor 1: 1 Full
- Floor 1: 1 Half
- Basement 1: 1 Full
- Other Rooms:
- Floor 2: 1 Den(s);;
- Floor 1: 1 Family Rm(s); 1 Formal Living Rm(s); 1 Kitchen(s); 1 Bar(s); 1 Laundry Rm(s);
- Basement 1: 1 Family Rm(s); 1 Den(s);;
Square Feet
- Floor 2: 1304 sq. ft.
- Floor 1: 2607 sq. ft.
- Basement 1: 2607 sq. ft.
- Total: 6518 sq. ft.
Lot Size In Acres
- Acres: 11.21
Buyer's Brokerage Compensation
3% - The listing broker's offer of compensation is made only to participants of UtahRealEstate.com.
Schools
Designated Schools
View School Ratings by Utah Dept. of Education
Nearby Schools
| GreatSchools Rating | School Name | Grades | Distance |
|---|---|---|---|
4 |
South Summit School Public Preschool, Elementary |
PK | 5.30 mi |
7 |
South Summit Middle School Public Elementary, Middle School |
5-8 | 5.30 mi |
6 |
South Summit High School Public High School |
9-12 | 5.15 mi |
NR |
South Summit District Preschool, Elementary, Middle School, High School |
5.40 mi | |
5 |
Silver Summit Academy Public Middle School, High School |
6-12 | 11.85 mi |
NR |
Silver Summit School Public Elementary |
K-5 | 11.85 mi |
7 |
North Summit School Public Elementary |
K-4 | 11.99 mi |
7 |
North Summit High School Public High School |
9-12 | 12.21 mi |
NR |
North Summit District Elementary, Middle School, High School |
12.26 mi | |
8 |
North Summit Middle School Public Elementary, Middle School |
5-8 | 12.26 mi |
NR |
Park City District Preschool, Elementary, Middle School, High School |
12.45 mi | |
6 |
Treasure Mtn Junior High School Public Middle School |
8-9 | 12.55 mi |
NR |
Another Way Montessori Child Development Center Private Preschool, Elementary |
PK | 12.59 mi |
NR |
Telos Classical Academy Private Elementary, Middle School, High School |
K-12 | 12.64 mi |
8 |
Mcpolin School Public Preschool, Elementary |
PK | 12.72 mi |
Nearby Schools data provided by GreatSchools.
For information about radon testing for homes in the state of Utah click here.
This 4 bedroom, 5 bathroom home is located at 5956 N Triple Crown Trl in Oakley, UT. Built in 2007, the house sits on a 11.21 acre lot of land and is currently for sale at $3,600,000. This home is located in Summit County and schools near this property include South Summit Elementary School, South Summit Middle School, South Summit High School and is located in the South Summit School District.
Search more homes for sale in Oakley, UT.
Contact Agent

Listing Broker
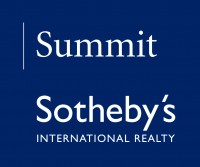
Summit Sotheby's International Realty
1750 Park Ave
PO Box 2370
Park City, UT 84060
435-649-1884
