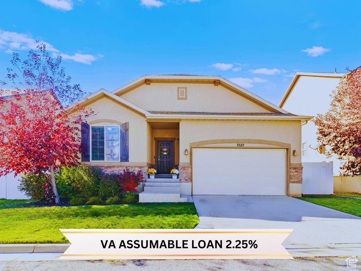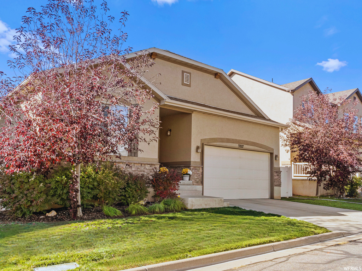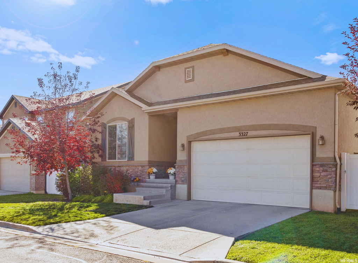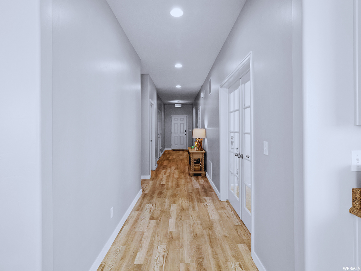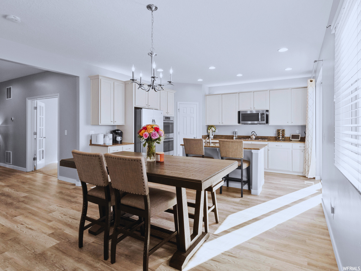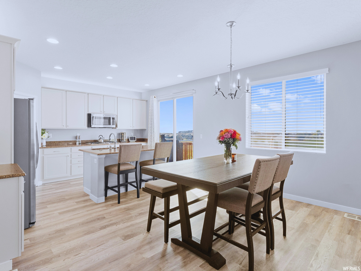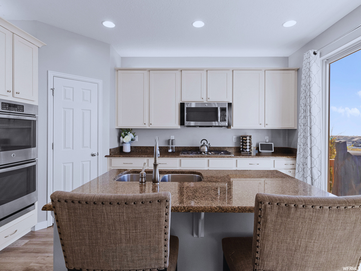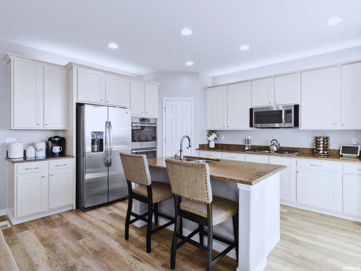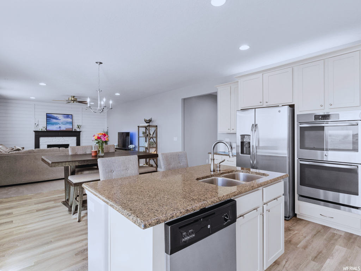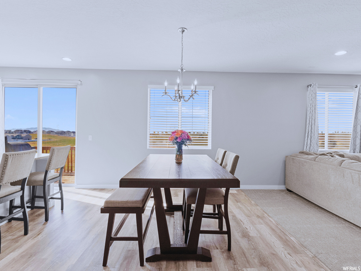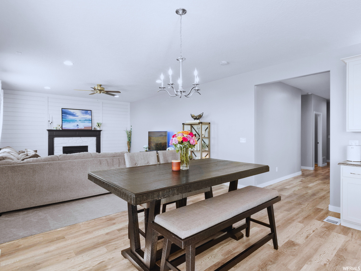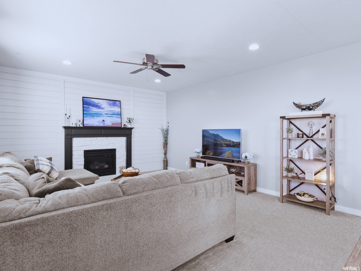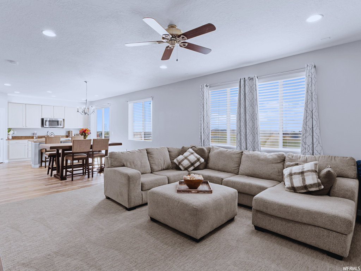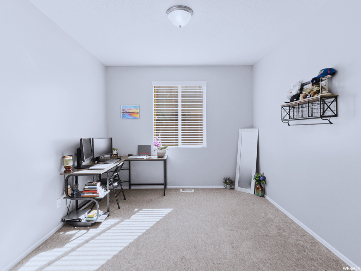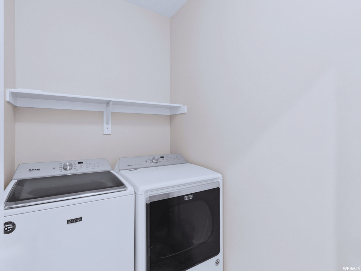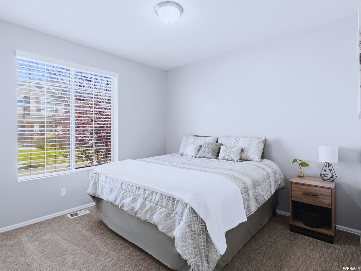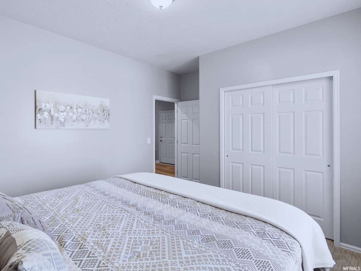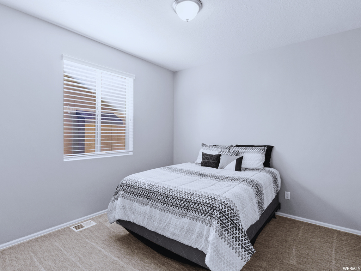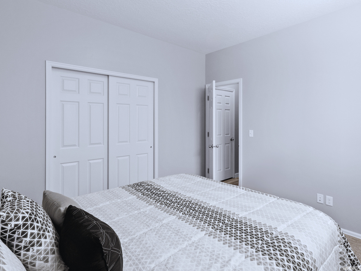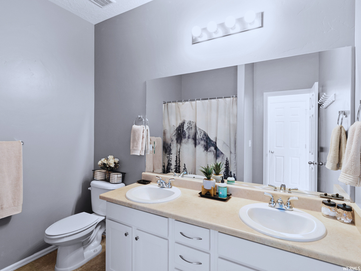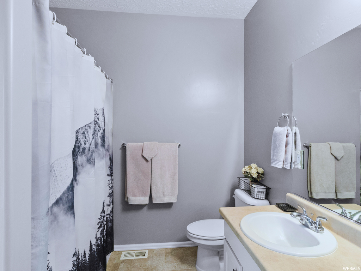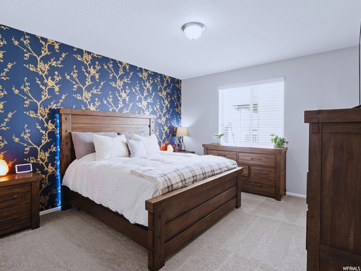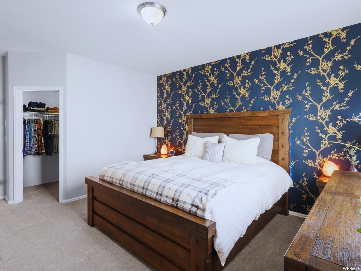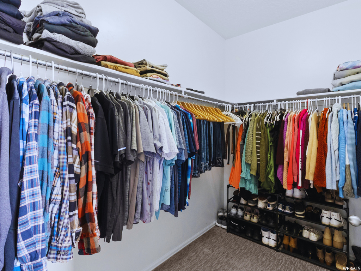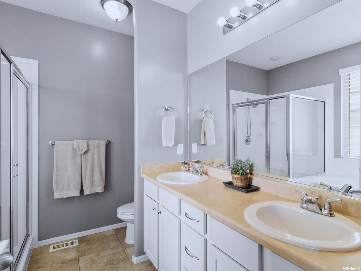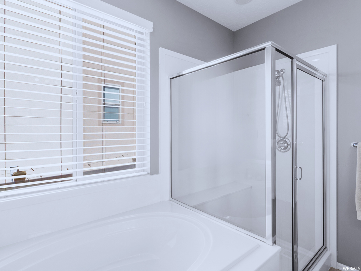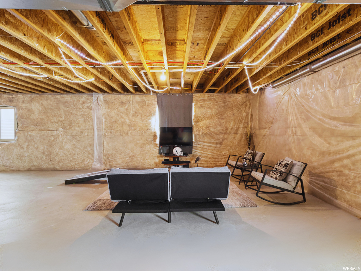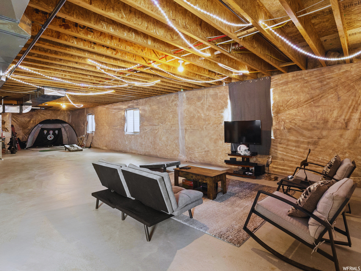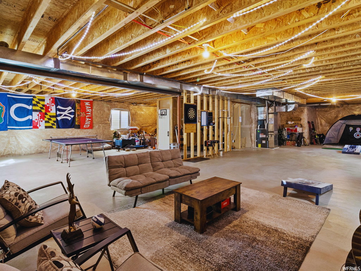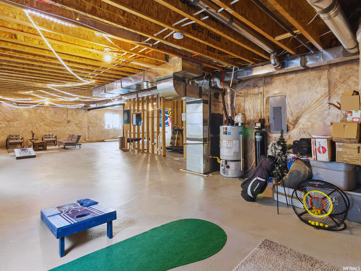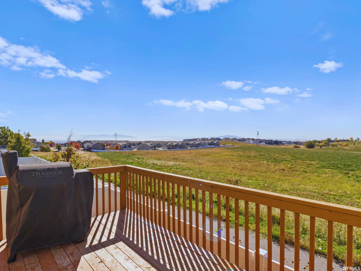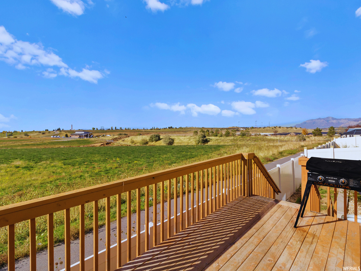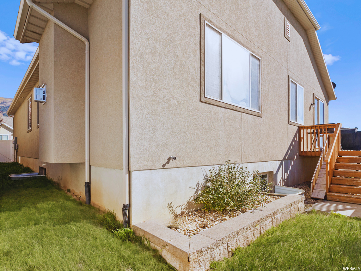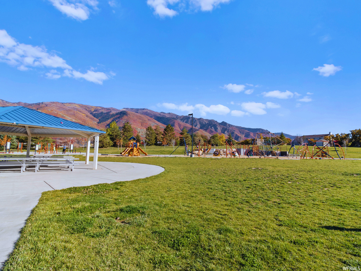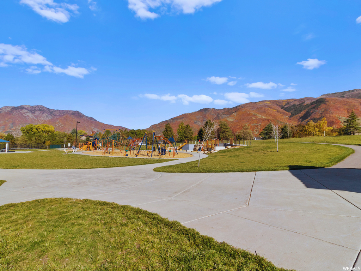Property Facts
Luxurious 3-bed, 2-bath home in Layton's Glenhawk Subdivision boasts new hardwood floors, a spacious great room, and an oversized master suite. Qualified veterans can secure a VA assumable loan at 2.25%. Plus, a large unfinished basement offers potential for expansion. Easy access to Grey Hawk Park and nearby schools completes the dream lifestyle. Don't wait-seize your dream home now! Square footage figures courtesy estimate from county records.
Property Features
Interior Features Include
- Bath: Master
- Bath: Sep. Tub/Shower
- Closet: Walk-In
- Den/Office
- Dishwasher, Built-In
- Great Room
- Kitchen: Updated
- Oven: Double
- Oven: Wall
- Granite Countertops
- Floor Coverings: Carpet; Laminate; Tile
- Window Coverings: See Remarks; Blinds; Draperies
- Air Conditioning: Central Air; Electric
- Heating: Forced Air; Gas: Central; >= 95% efficiency
- Basement: (0% finished) Full
Exterior Features Include
- Exterior: Double Pane Windows; Entry (Foyer); Sliding Glass Doors
- Lot: Curb & Gutter; Fenced: Full; Road: Paved; Sprinkler: Auto-Full; Terrain, Flat; View: Lake; View: Mountain
- Landscape: Landscaping: Full
- Roof: Asphalt Shingles
- Exterior: Stone; Stucco
- Patio/Deck: 1 Deck
- Garage/Parking: Attached; Opener
- Garage Capacity: 2
Inclusions
- Ceiling Fan
- Microwave
- Range
- Water Softener: Own
- Smart Thermostat(s)
Other Features Include
- Amenities: Cable Tv Available; Cable Tv Wired; Electric Dryer Hookup; Park/Playground; Tennis Court
- Utilities: Gas: Connected; Power: Connected; Sewer: Connected; Sewer: Public; Water: Connected
- Water: Culinary; Secondary
HOA Information:
- $150/Monthly
- Transfer Fee: $250
- Barbecue; Pets Permitted; Picnic Area; Playground; Sewer Paid; Snow Removal; Trash Paid; Water Paid
Zoning Information
- Zoning: R-2
Rooms Include
- 3 Total Bedrooms
- Floor 1: 3
- 2 Total Bathrooms
- Floor 1: 2 Full
- Other Rooms:
- Floor 1: 1 Family Rm(s); 1 Den(s);; 1 Kitchen(s); 1 Bar(s); 1 Semiformal Dining Rm(s); 1 Laundry Rm(s);
Square Feet
- Floor 1: 1936 sq. ft.
- Basement 1: 1936 sq. ft.
- Total: 3872 sq. ft.
Lot Size In Acres
- Acres: 0.12
Buyer's Brokerage Compensation
2% - The listing broker's offer of compensation is made only to participants of UtahRealEstate.com.
Schools
Designated Schools
View School Ratings by Utah Dept. of Education
Nearby Schools
| GreatSchools Rating | School Name | Grades | Distance |
|---|---|---|---|
7 |
Mountain View School Public Preschool, Elementary |
PK | 0.22 mi |
5 |
Central Davis Jr High School Public Middle School |
7-9 | 2.93 mi |
4 |
Northridge High School Public High School |
10-12 | 2.45 mi |
NR |
Layton Christian Academy Private Elementary, Middle School, High School |
K-12 | 0.51 mi |
6 |
Adams School Public Preschool, Elementary |
PK | 0.81 mi |
NR |
Faith Baptist Academy Private Preschool, Elementary |
PK-6 | 1.29 mi |
4 |
Highmark Charter School Charter Elementary, Middle School |
K-9 | 1.31 mi |
6 |
South Weber School Public Elementary |
K-6 | 1.64 mi |
5 |
East Layton School Public Preschool, Elementary |
PK | 1.71 mi |
6 |
Leadership Learning Academy Charter Elementary |
K-6 | 2.14 mi |
NR |
Weber Basin High School Private Elementary, Middle School, High School |
Ungraded | 2.19 mi |
3 |
King School Public Preschool, Elementary |
PK | 2.30 mi |
3 |
Uintah School Public Elementary |
K-6 | 2.51 mi |
NR |
Northridge Learning Center/Dorius Academy Private High School |
9-12 | 2.58 mi |
NR |
Childrens Classic #2 Private Preschool, Elementary |
PK-K | 2.75 mi |
Nearby Schools data provided by GreatSchools.
For information about radon testing for homes in the state of Utah click here.
This 3 bedroom, 2 bathroom home is located at 3327 N Falcon Way in Layton, UT. Built in 2013, the house sits on a 0.12 acre lot of land and is currently for sale at $565,000. This home is located in Davis County and schools near this property include Mountain View Elementary School, North Layton Middle School, Northridge High School and is located in the Davis School District.
Search more homes for sale in Layton, UT.
Contact Agent

Listing Broker
172 n East Promontory
270
Farmington, UT 84025
385-381-8101
