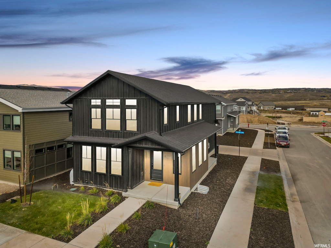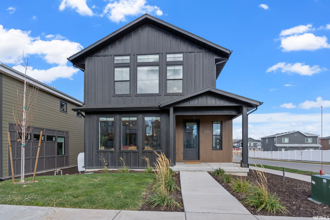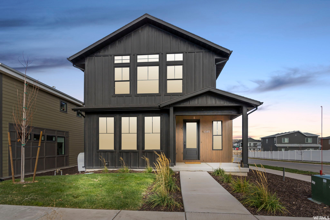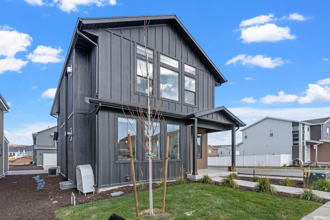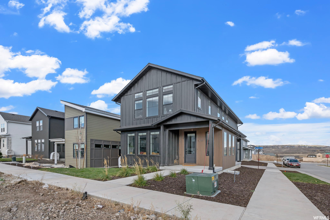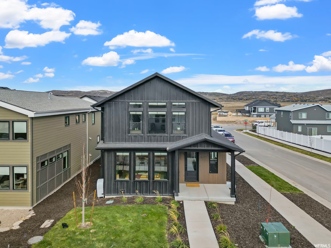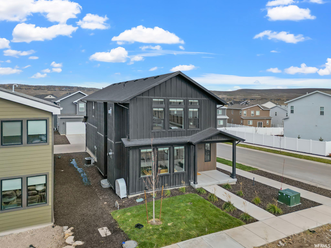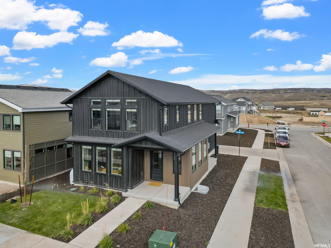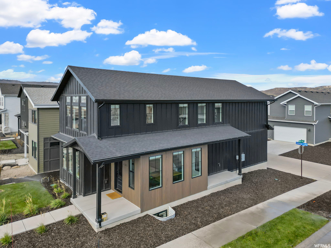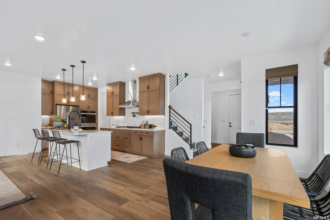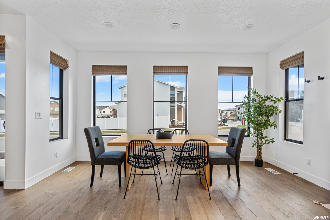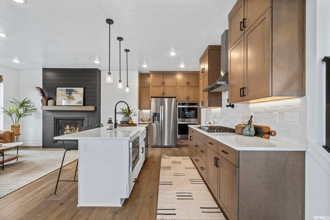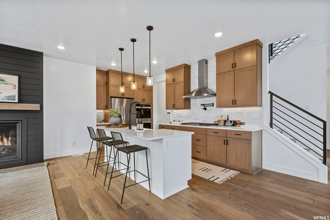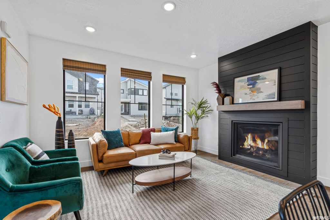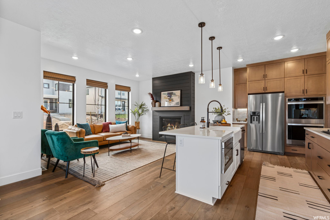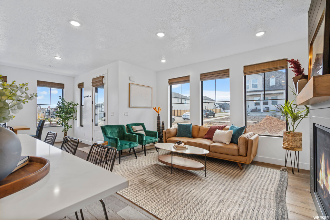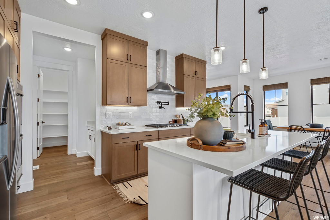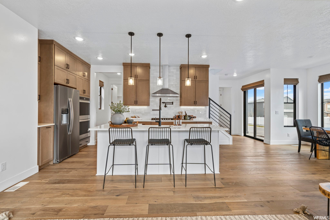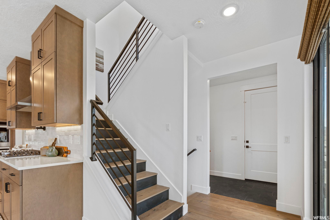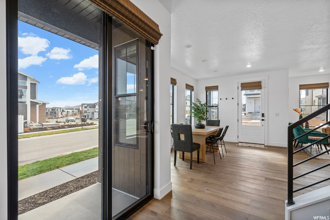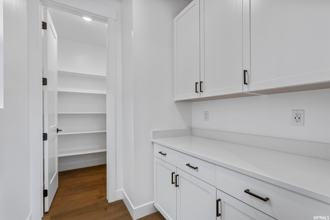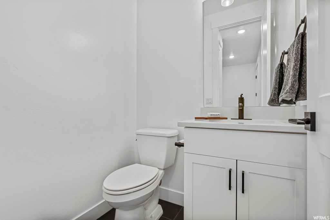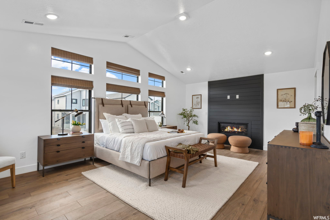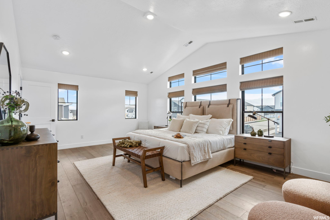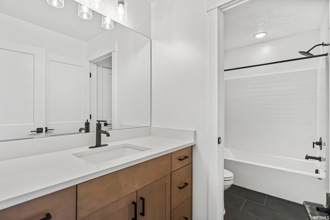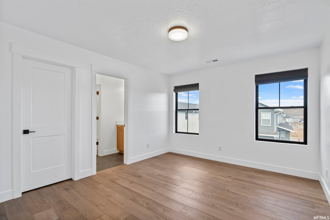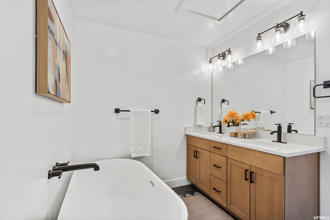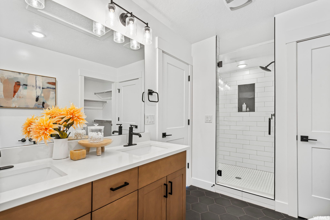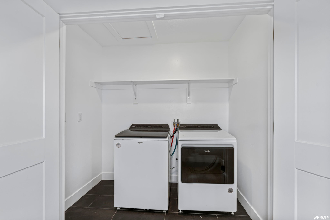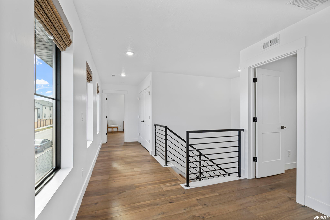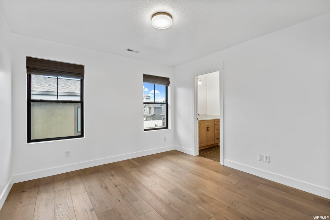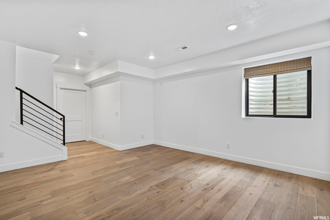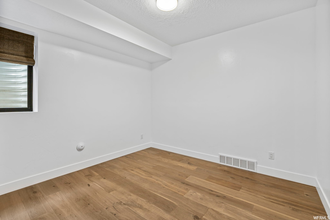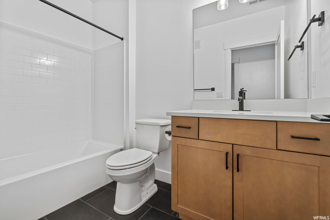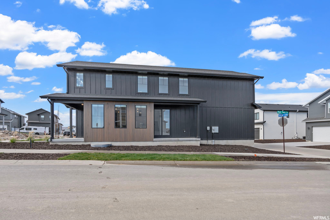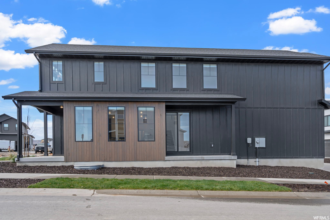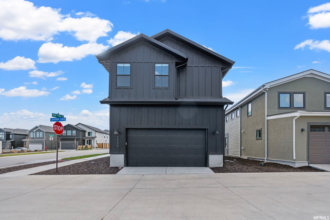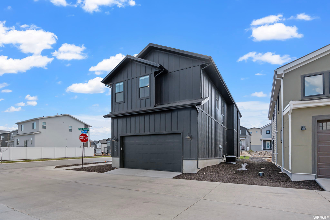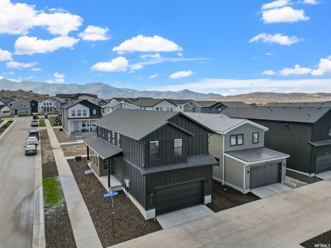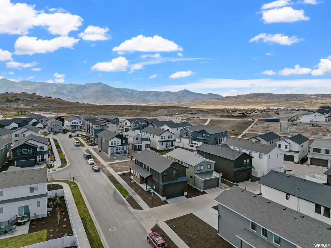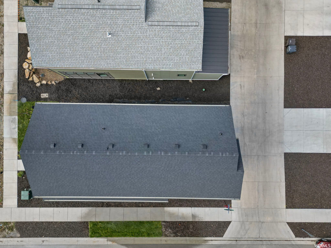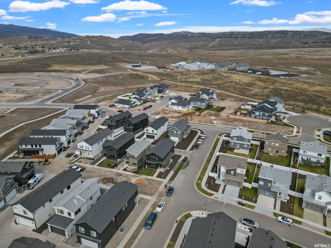Property Facts
Absolutely Stunning Home in SilverCreek Village! All the style and all the upgrades you want in this nightly rental approved property! Elevated Chefs kitchen with Gas stove, Double Ovens, Farmhouse sink and oversized island. Custom Roman shades throughout, stairway lights, upgraded dimmers throughout home, corner lot with easy street access! BEST HOME IN THE SUBDIVISION!! Buyer broker to verify all!
Property Features
Interior Features Include
- Bar: Wet
- Bath: Master
- Bath: Sep. Tub/Shower
- Closet: Walk-In
- Dishwasher, Built-In
- Disposal
- Gas Log
- Oven: Double
- Range: Gas
- Video Door Bell(s)
- Floor Coverings: Carpet; Hardwood
- Window Coverings: Shades
- Air Conditioning: Central Air; Electric
- Heating: Gas: Central
- Basement: (100% finished) Full
Exterior Features Include
- Exterior: Patio: Covered
- Lot: Corner Lot; Curb & Gutter; Sidewalks; Sprinkler: Auto-Full; View: Mountain
- Landscape: Landscaping: Full
- Roof: Asphalt Shingles
- Exterior: Asphalt Shingles; Cement Board
- Patio/Deck: 1 Patio 1 Deck
- Garage/Parking: Attached; Opener
- Garage Capacity: 2
Inclusions
- Ceiling Fan
- Microwave
- Window Coverings
- Video Door Bell(s)
- Smart Thermostat(s)
Other Features Include
- Amenities: Cable Tv Wired
- Utilities: Gas: Connected; Power: Connected; Sewer: Connected; Sewer: Public; Water: Connected
- Water: Culinary
- Project Restrictions
HOA Information:
- $151/Monthly
- Biking Trails; Hiking Trails; Pet Rules; Pets Permitted; Picnic Area; Playground; Snow Removal
Zoning Information
- Zoning:
Rooms Include
- 4 Total Bedrooms
- Floor 2: 3
- Basement 1: 1
- 4 Total Bathrooms
- Floor 2: 2 Full
- Floor 1: 1 Half
- Basement 1: 1 Full
- Other Rooms:
- Floor 2: 1 Laundry Rm(s);
- Floor 1: 1 Family Rm(s); 1 Kitchen(s); 1 Bar(s);
Square Feet
- Floor 2: 981 sq. ft.
- Floor 1: 981 sq. ft.
- Basement 1: 981 sq. ft.
- Total: 2943 sq. ft.
Lot Size In Acres
- Acres: 0.07
Buyer's Brokerage Compensation
2.5% - The listing broker's offer of compensation is made only to participants of UtahRealEstate.com.
Schools
Designated Schools
View School Ratings by Utah Dept. of Education
Nearby Schools
| GreatSchools Rating | School Name | Grades | Distance |
|---|---|---|---|
NR |
Silver Summit School Public Elementary |
K-5 | 0.45 mi |
5 |
Silver Summit Academy Public Middle School, High School |
6-12 | 0.45 mi |
6 |
Park City High School Public High School |
10-12 | 3.60 mi |
NR |
Another Way Montessori Child Development Center Private Preschool, Elementary |
PK | 0.82 mi |
NR |
Telos Classical Academy Private Elementary, Middle School, High School |
K-12 | 1.00 mi |
7 |
Trailside School Public Elementary |
K-5 | 1.30 mi |
6 |
Treasure Mtn Junior High School Public Middle School |
8-9 | 3.23 mi |
8 |
Mcpolin School Public Preschool, Elementary |
PK | 3.43 mi |
NR |
Park City District Preschool, Elementary, Middle School, High School |
3.44 mi | |
5 |
Parleys Park School Public Elementary |
K-5 | 3.64 mi |
NR |
Soaring Wings International Montessori School Private Preschool, Elementary |
PK | 3.86 mi |
7 |
Winter Sports School Charter High School |
9-12 | 3.88 mi |
NR |
The Colby School Private Preschool, Elementary, Middle School |
PK | 3.97 mi |
4 |
Ecker Hill Middle School Public Middle School |
6-7 | 4.33 mi |
NR |
Creekside Kids Preschool Private Preschool, Elementary |
PK-1 | 4.41 mi |
Nearby Schools data provided by GreatSchools.
For information about radon testing for homes in the state of Utah click here.
This 4 bedroom, 4 bathroom home is located at 1349 Red Twig Dr #44 in Park City, UT. Built in 2022, the house sits on a 0.07 acre lot of land and is currently for sale at $1,235,900. This home is located in Summit County and schools near this property include South Summit Elementary School, South Summit Middle School, South Summit High School and is located in the South Summit School District.
Search more homes for sale in Park City, UT.
Contact Agent
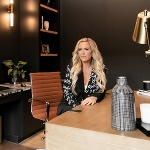
Listing Broker
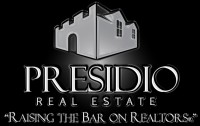
Presidio Real Estate
2100 W. Pleasant Grove Blvd. Unit 160
Pleasant Grove, UT 84062
801-251-6683
