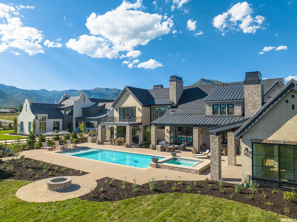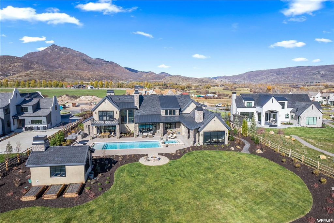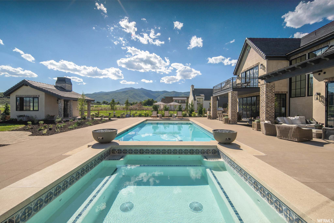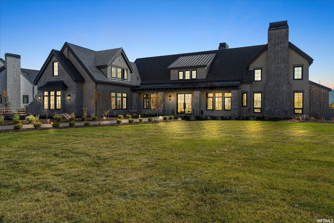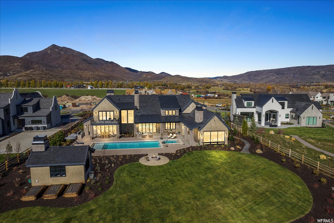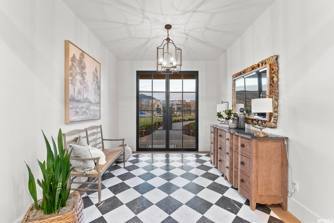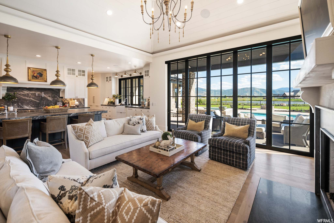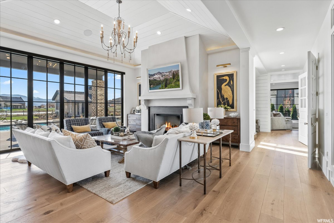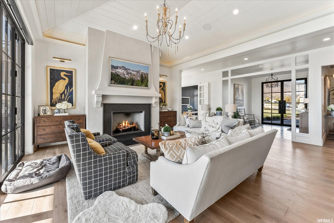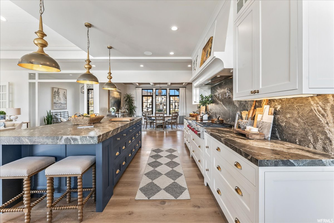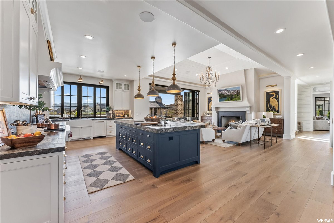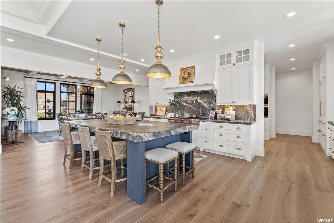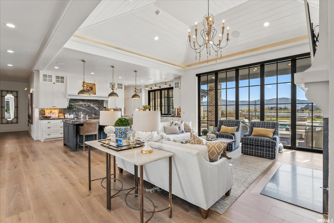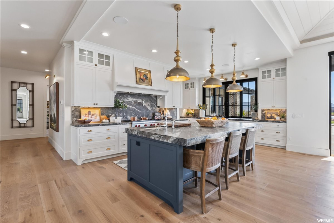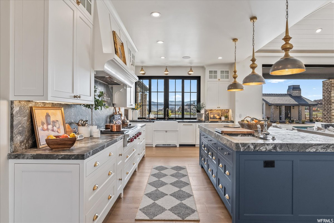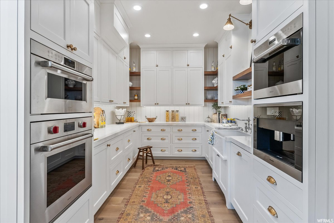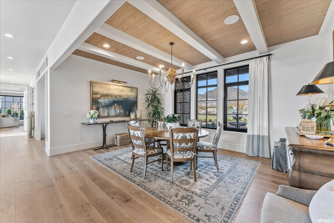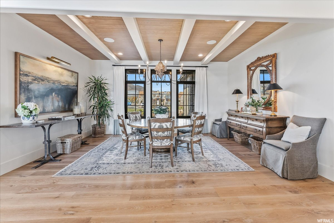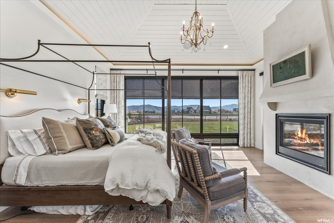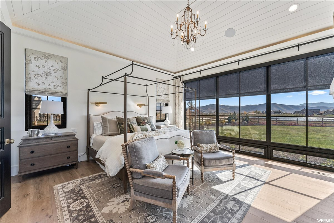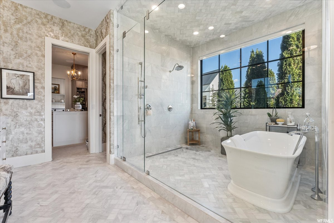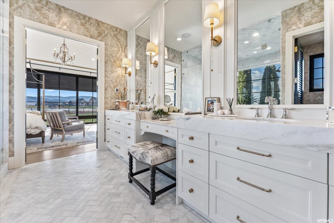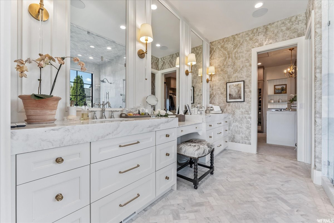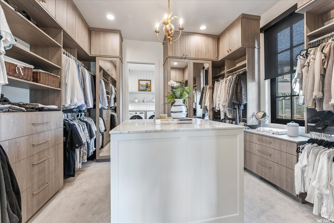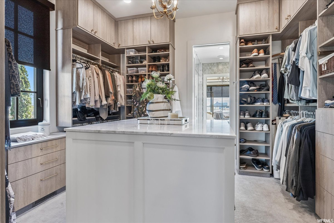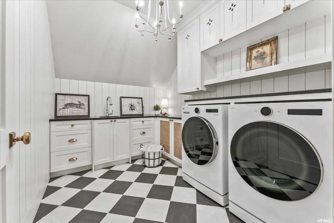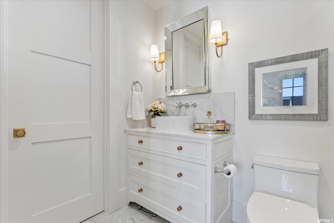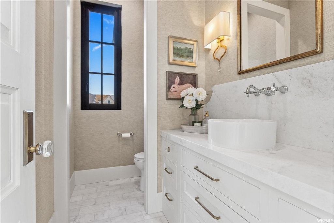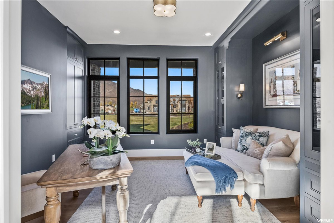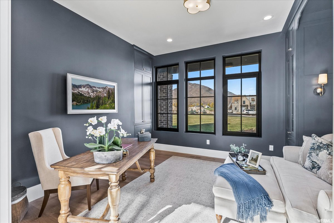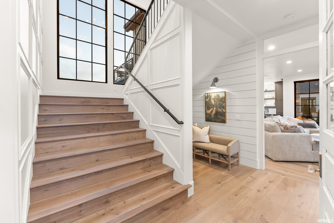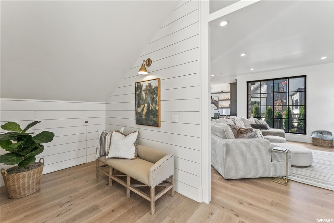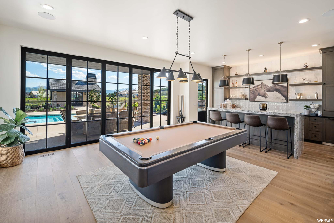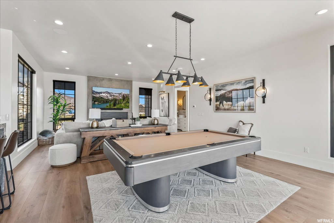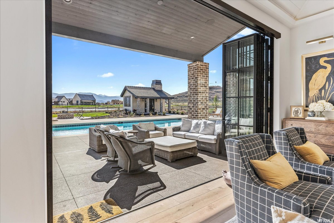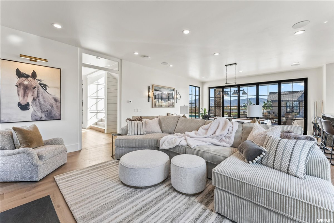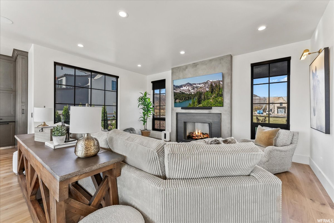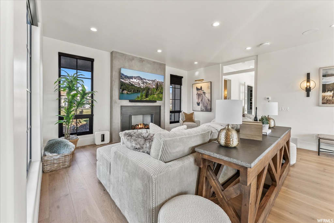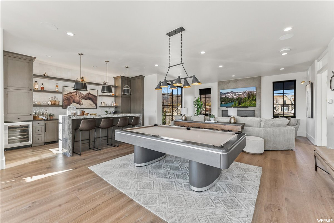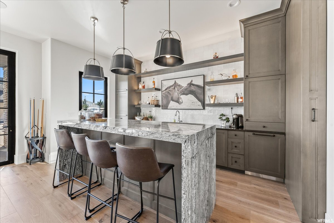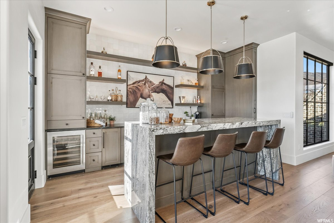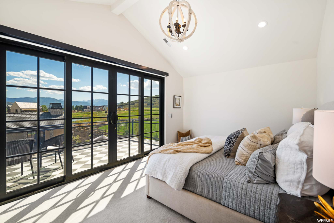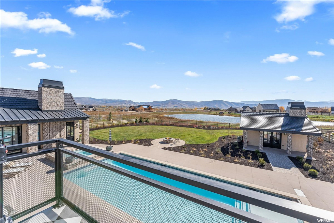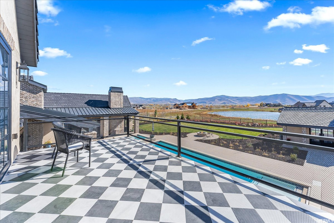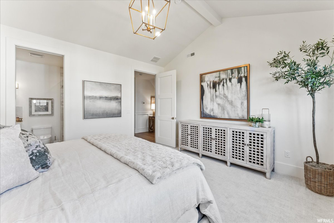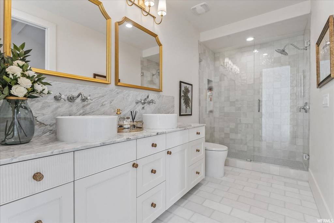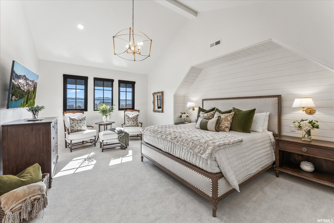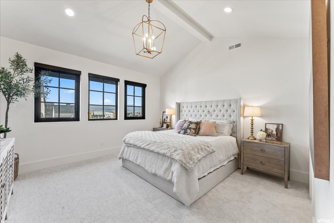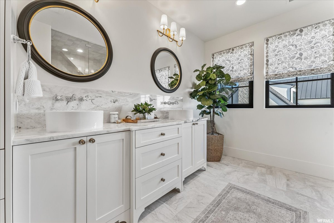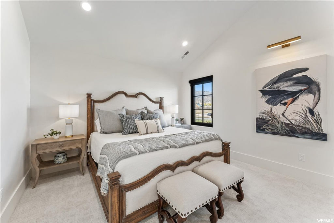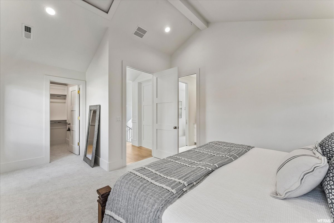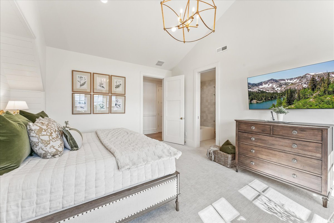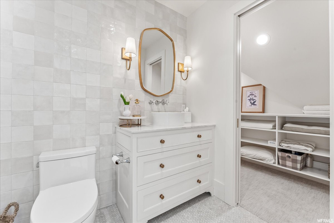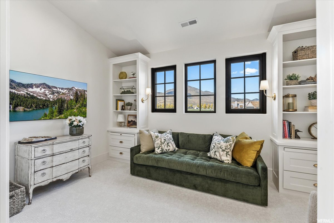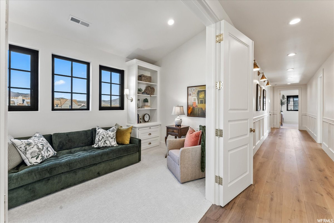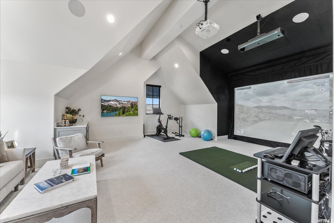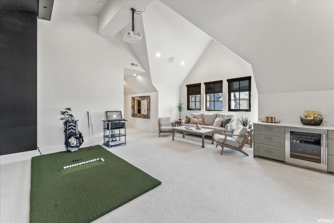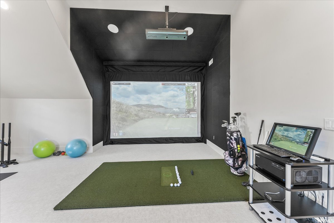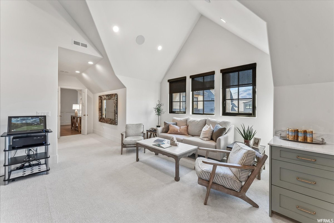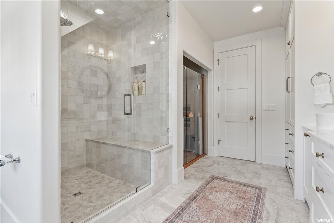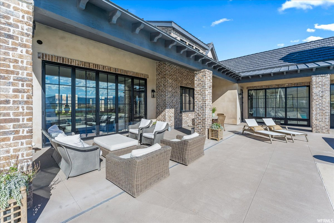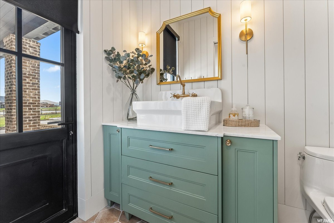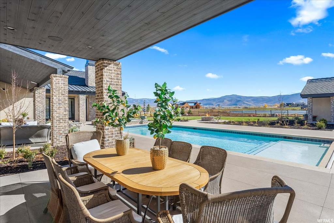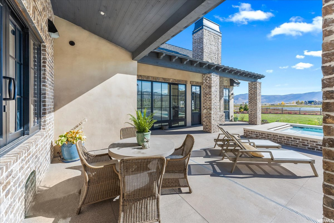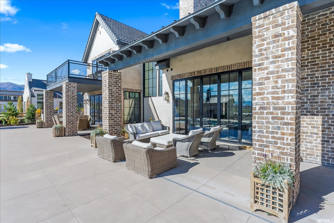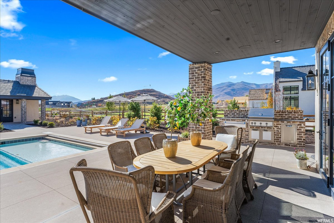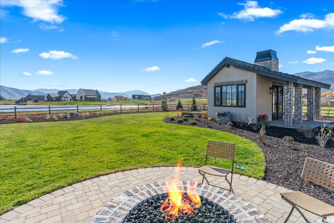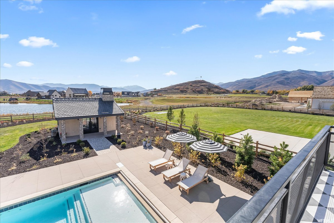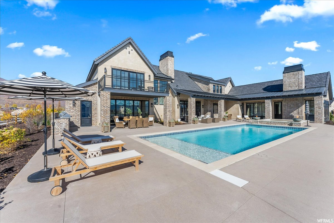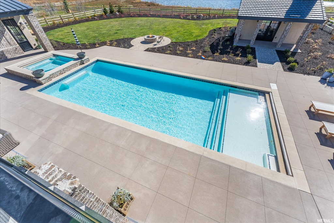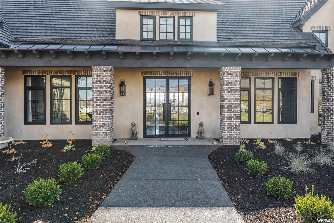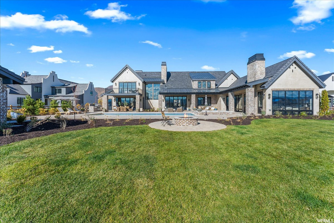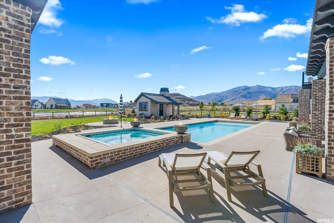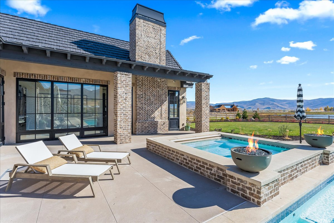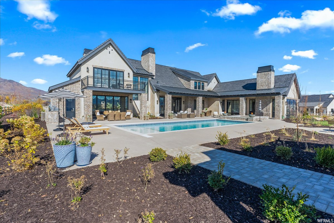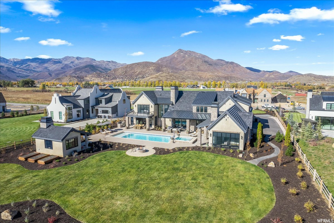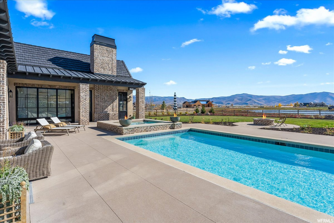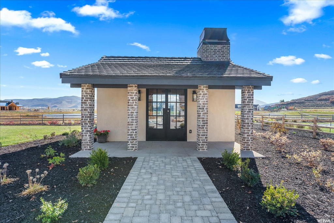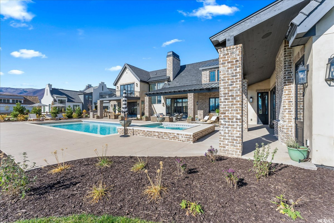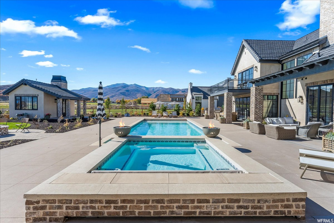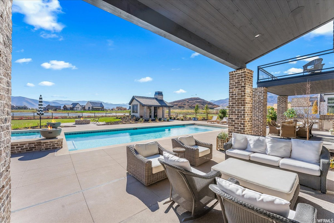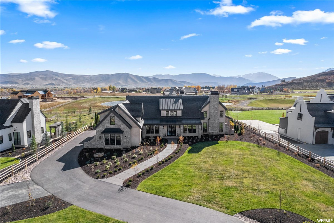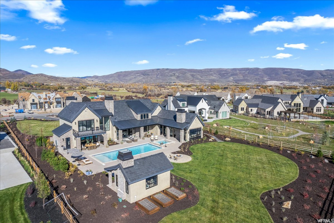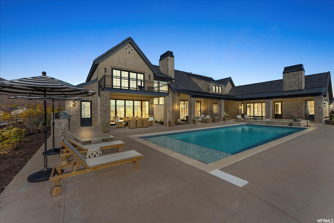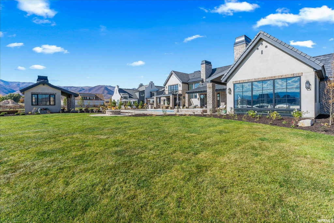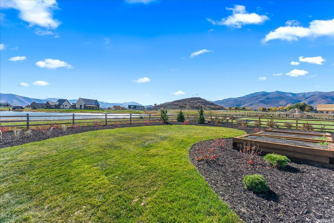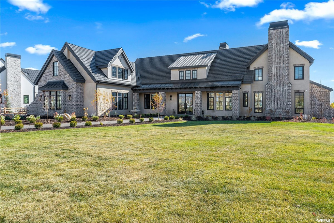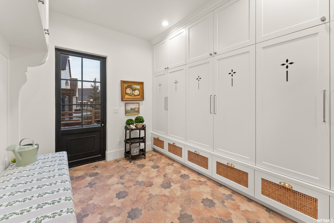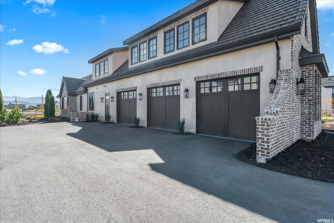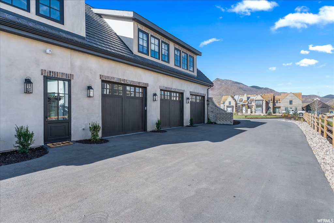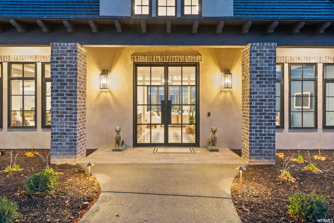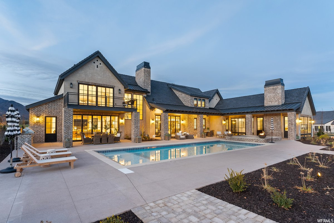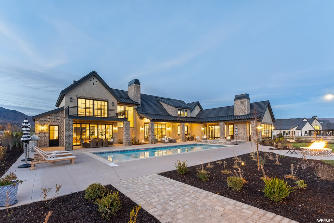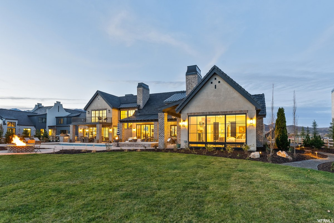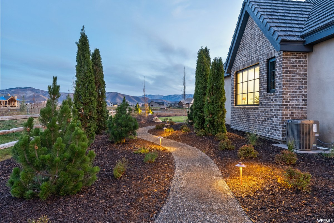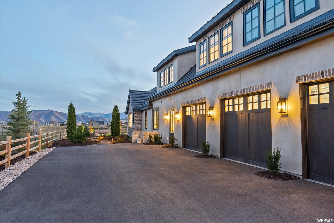Property Facts
Reminiscent of classic estates found in Bel Air and Montecito, this magnificent residence boasts the finest materials, perfected spatial relationships with fluid movement between rooms and designer coordinated interiors. Every room is an entertainers dream that moves effortless from the interior to the exterior and opens to the pond and over an acre of manicured landscape, highlighted a by a grand swimming pool and spa, accented by fireballs and all framed by grand exterior patios, a firepit, and a built-in outdoor grill. Wake to the sounds of the geese gliding over the pond while being cradled by breathtaking mountain landscapes in every direction. Highlights include a masterfully designed open kitchen, Wolf appliances, and a to-die-for pantry. There is a glass-walled primary bedroom with a marble bathroom, wet room with steam shower, and a walk-in closet that opens to one of two laundry rooms. Pool parties have access to a full wet bar, pool table, game room and designated pool bath. On quite afternoons, enjoy your own rec room with workout equipment, a golf simulator, and a spa-like bath with infrared sauna and steam shower. Catch up on your reading in the designated office or upstairs library. Your guests will luxuriate in four ample additional bedrooms and baths with the subtle feeling they have been invited to a grand estate in the South of France. Whitaker Farm has direct access to the Provo River where you can walk in peaceful bliss or drop a line to catch some rainbow trout. Feeling social? There is a clubhouse and pool with pond access as part of this very special community. There won't be another house like this one and there won't be another Whitaker Farm community. This is your chance to own a legacy property in the gorgeous town of Midway with quaint shops and dining, mere minutes to cross country skiing, two public golf courses, Wasatch State Park, Deer Creek and Jordanelle reservoirs and only 8 min to Mayflower/Deer Valley ski resort.
Property Features
Interior Features Include
- See Remarks
- Bar: Wet
- Bath: Master
- Bath: Sep. Tub/Shower
- Closet: Walk-In
- Den/Office
- Dishwasher, Built-In
- Disposal
- Great Room
- Oven: Double
- Vaulted Ceilings
- Granite Countertops
- Floor Coverings: Carpet; Hardwood; Tile
- Window Coverings: Blinds; Draperies; Full
- Air Conditioning: Central Air; Gas
- Heating: Forced Air; Gas: Central
- Basement: (0% finished) See Remarks
Exterior Features Include
- Exterior: Balcony; Deck; Covered; Entry (Foyer); Patio: Covered; Sliding Glass Doors
- Lot: Road: Paved; Terrain, Flat; View: Mountain; Drip Irrigation: Auto-Full; Waterfront
- Landscape: Landscaping: Full
- Roof: See Remarks
- Exterior: Brick; Stucco
- Patio/Deck: 2 Patio 1 Deck
- Garage/Parking: Attached; Heated; Opener
- Garage Capacity: 3
Inclusions
- Ceiling Fan
- Dishwasher: Portable
- Dryer
- Fireplace Equipment
- Fireplace Insert
- Freezer
- Gas Grill/BBQ
- Microwave
- Range Hood
- Refrigerator
- Storage Shed(s)
- Water Softener: Own
- Window Coverings
Other Features Include
- Amenities: Cable Tv Available; Clubhouse; Swimming Pool
- Utilities: Gas: Connected; Power: Connected; Sewer: Connected; Water: Connected
- Water: Culinary
- Pool
- Community Pool
HOA Information:
- $250/Monthly
- Transfer Fee: $1500
- Club House; Pets Permitted; Pool
Environmental Certifications
- See Remarks
Zoning Information
- Zoning: R
Rooms Include
- 5 Total Bedrooms
- Floor 2: 4
- Floor 1: 1
- 7 Total Bathrooms
- Floor 2: 3 Three Qrts
- Floor 1: 2 Full
- Floor 1: 2 Half
- Other Rooms:
- Floor 2: 1 Den(s);; 1 Laundry Rm(s);
- Floor 1: 1 Family Rm(s); 1 Den(s);; 1 Formal Living Rm(s); 1 Kitchen(s); 1 Formal Dining Rm(s); 1 Laundry Rm(s);
Square Feet
- Floor 2: 2887 sq. ft.
- Floor 1: 4089 sq. ft.
- Total: 6976 sq. ft.
Lot Size In Acres
- Acres: 1.14
Buyer's Brokerage Compensation
3% - The listing broker's offer of compensation is made only to participants of UtahRealEstate.com.
Schools
Designated Schools
View School Ratings by Utah Dept. of Education
Nearby Schools
| GreatSchools Rating | School Name | Grades | Distance |
|---|---|---|---|
9 |
Midway School Public Preschool, Elementary |
PK | 1.10 mi |
4 |
Rocky Mountain Middle School Public Middle School |
6-8 | 2.03 mi |
4 |
Wasatch High School Public High School |
9-12 | 2.98 mi |
5 |
Heber Valley School Public Preschool, Elementary |
PK | 2.04 mi |
NR |
Wasatch Learning Academy Public Elementary, Middle School |
K-8 | 2.47 mi |
NR |
Wasatch District Preschool, Elementary, Middle School, High School |
2.47 mi | |
6 |
J.R. Smith School Public Preschool, Elementary |
PK | 2.52 mi |
NR |
Wasatch Mount Junior High School Public Middle School |
8-9 | 2.69 mi |
NR |
Soldier Hollow Charter School Charter Preschool, Elementary, Middle School |
PK | 2.83 mi |
7 |
Daniels Canyon School Public Preschool, Elementary |
PK | 3.71 mi |
5 |
Timpanogos Middle School Public Middle School |
6-8 | 3.76 mi |
8 |
Old Mill School Public Preschool, Elementary |
PK | 3.91 mi |
NR |
Winter Sports School In Park City Private High School |
9-12 | 7.45 mi |
NR |
Park City District Preschool, Elementary, Middle School, High School |
8.53 mi | |
6 |
Park City High School Public High School |
10-12 | 8.59 mi |
Nearby Schools data provided by GreatSchools.
For information about radon testing for homes in the state of Utah click here.
This 5 bedroom, 7 bathroom home is located at 455 N Waters Edge Rd #45 in Midway, UT. Built in 2023, the house sits on a 1.14 acre lot of land and is currently for sale at $7,250,000. This home is located in Wasatch County and schools near this property include Midway Elementary School, Wasatch Middle School, Wasatch High School and is located in the Wasatch School District.
Search more homes for sale in Midway, UT.
Contact Agent

Listing Broker
310 N Main Street
Heber City, UT 84032
619-971-2490
