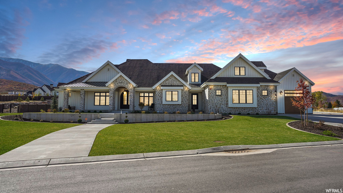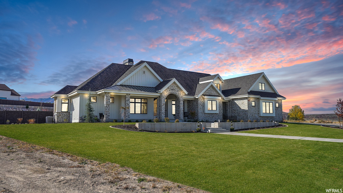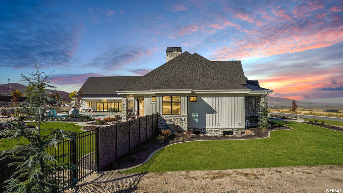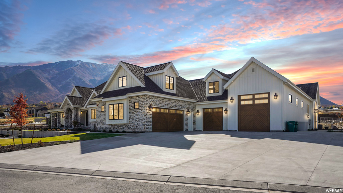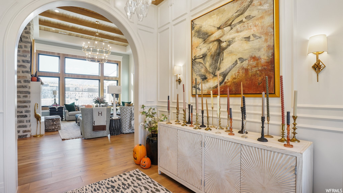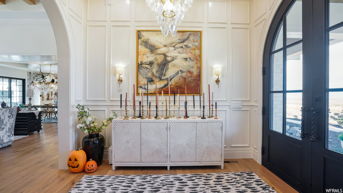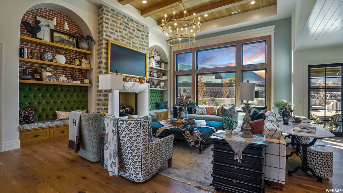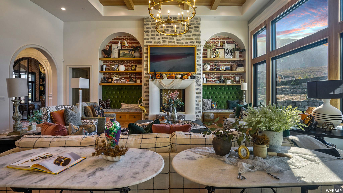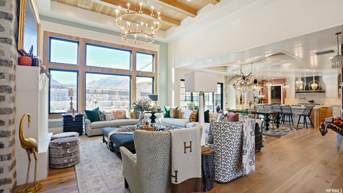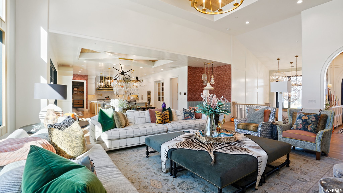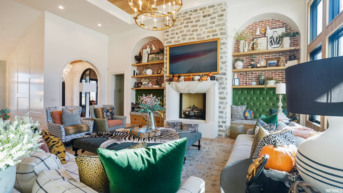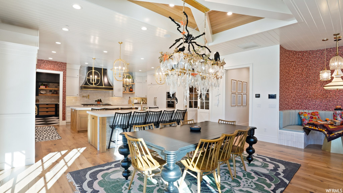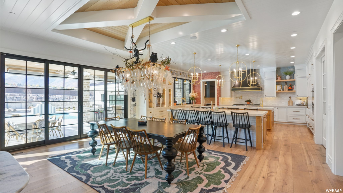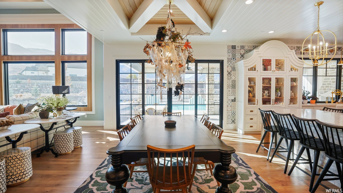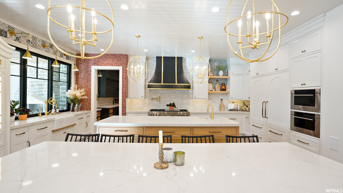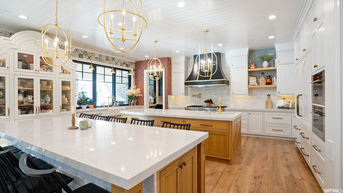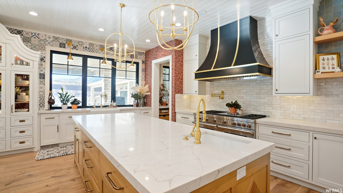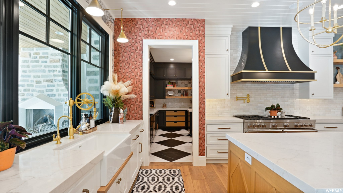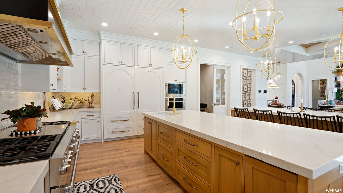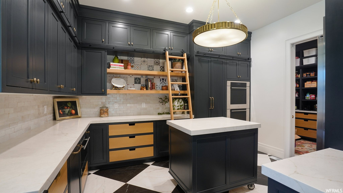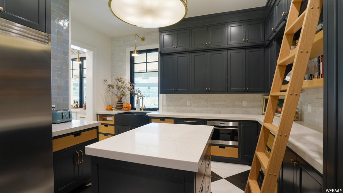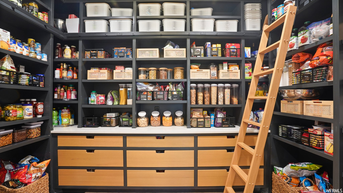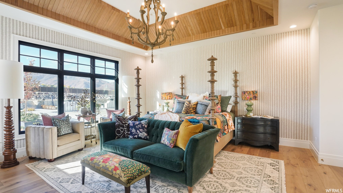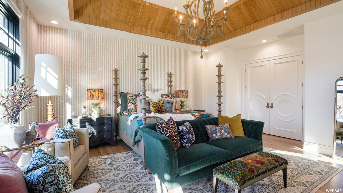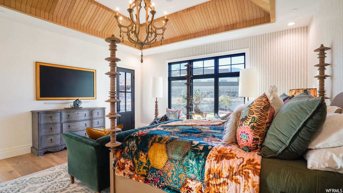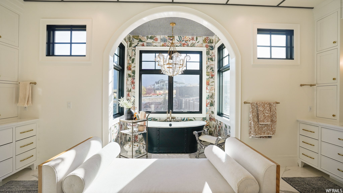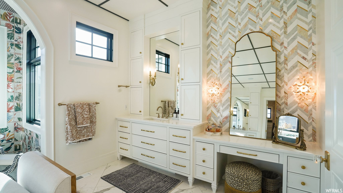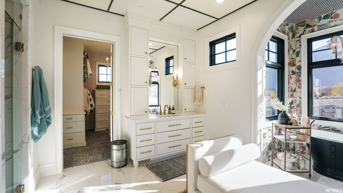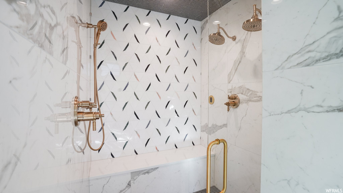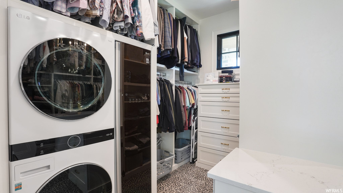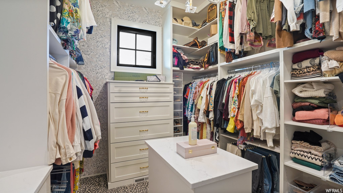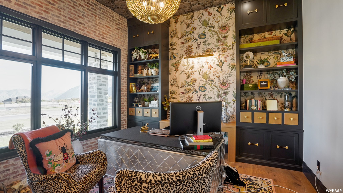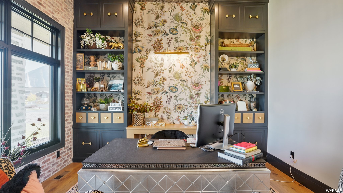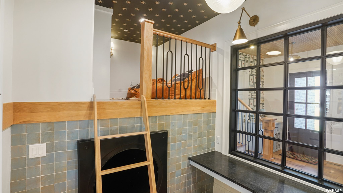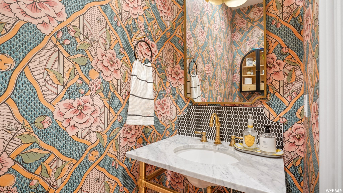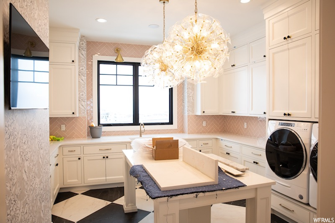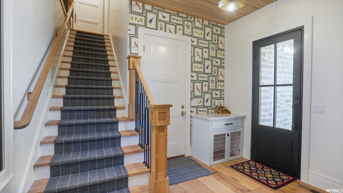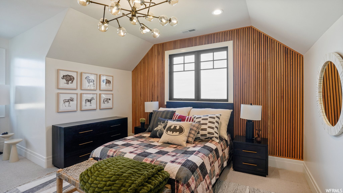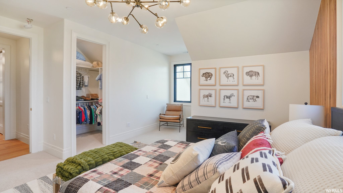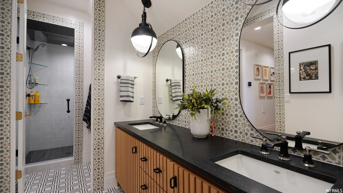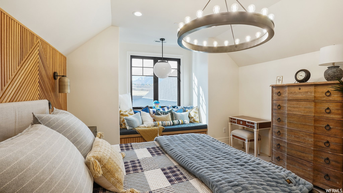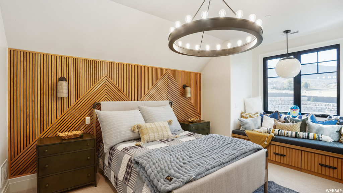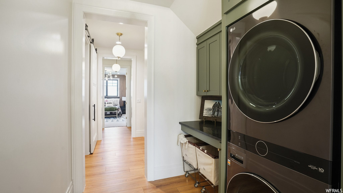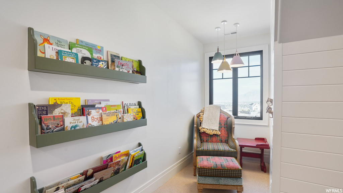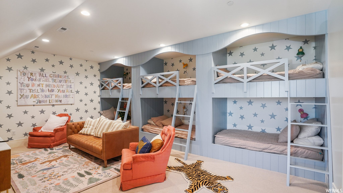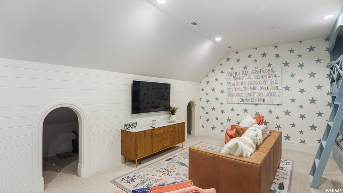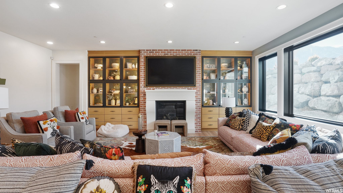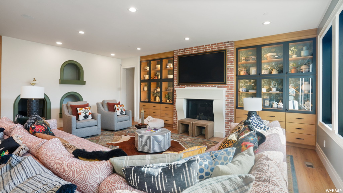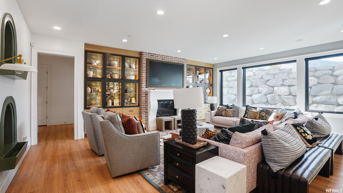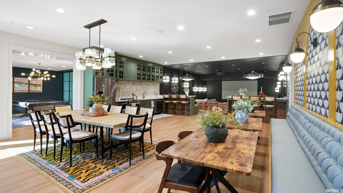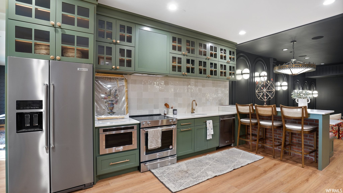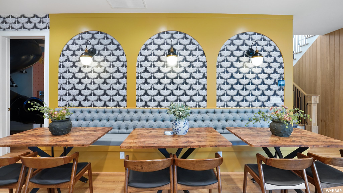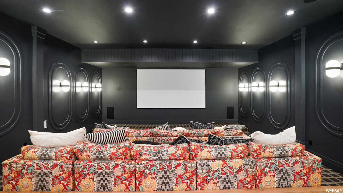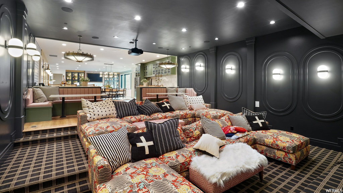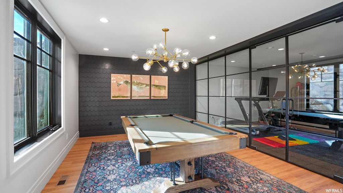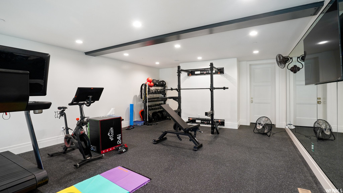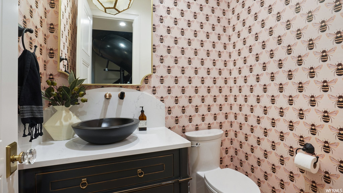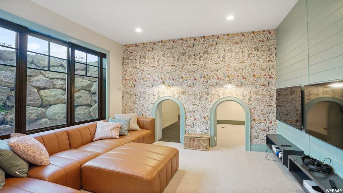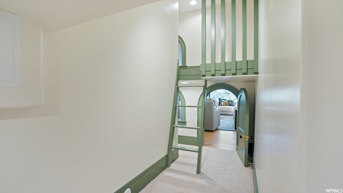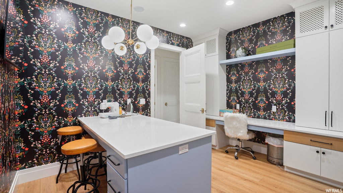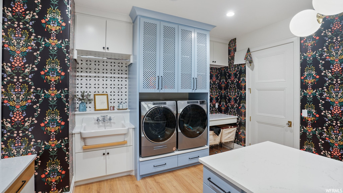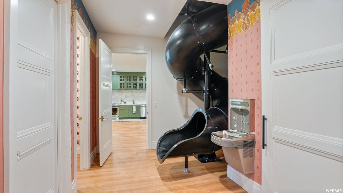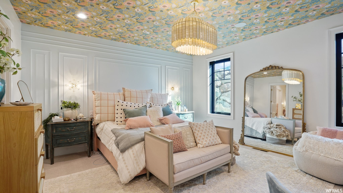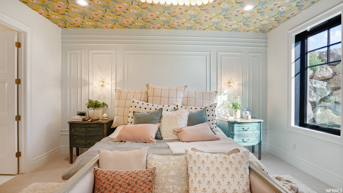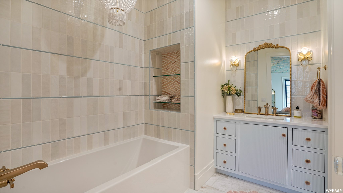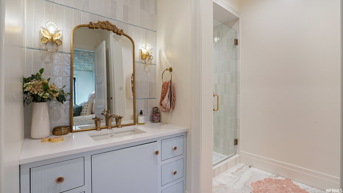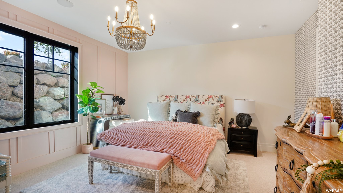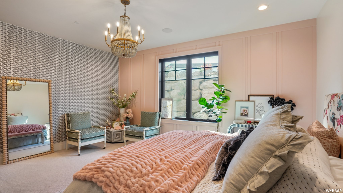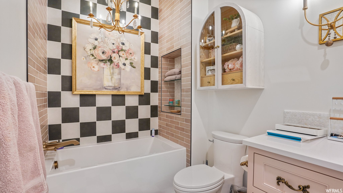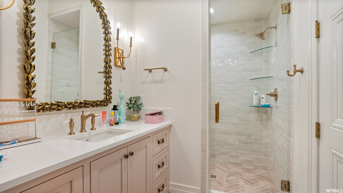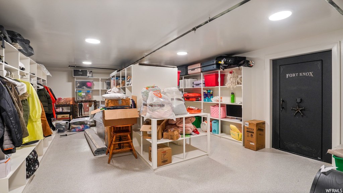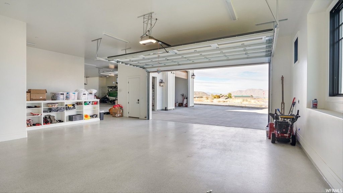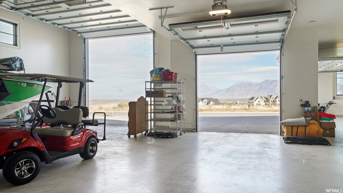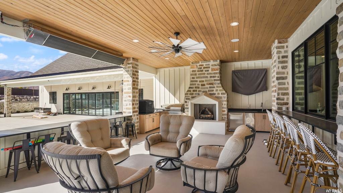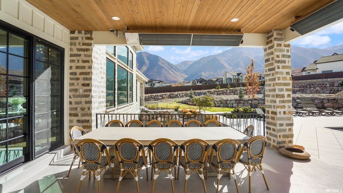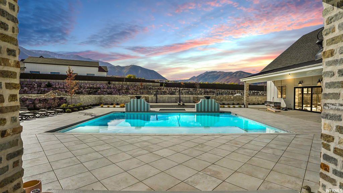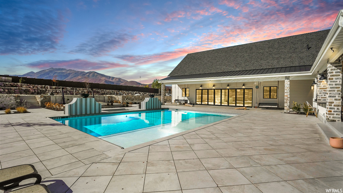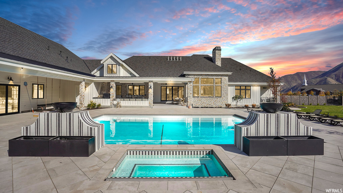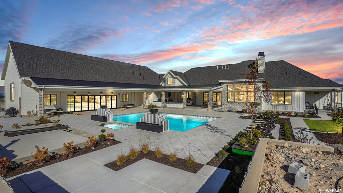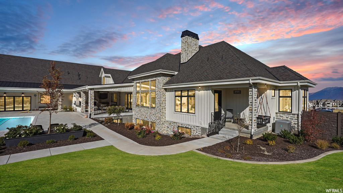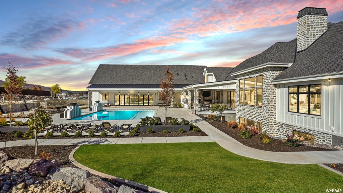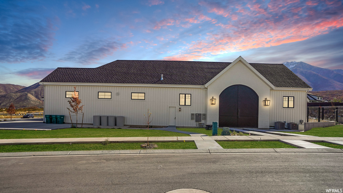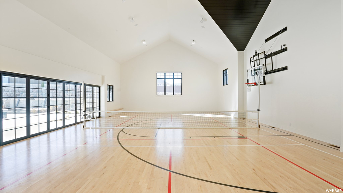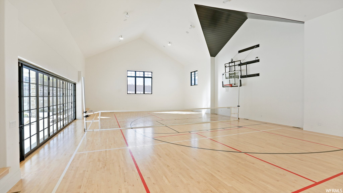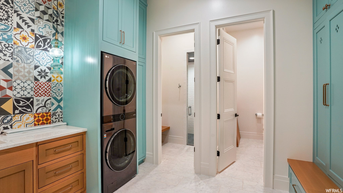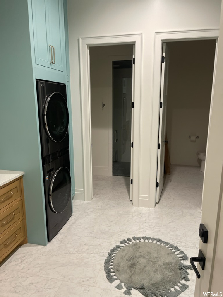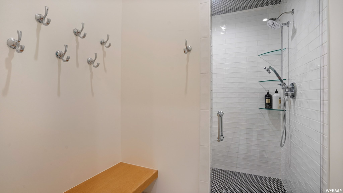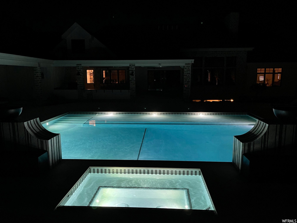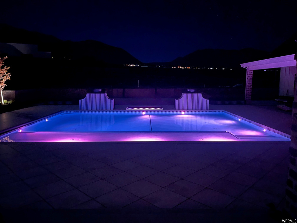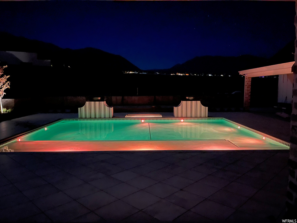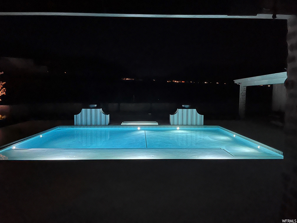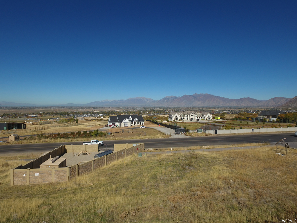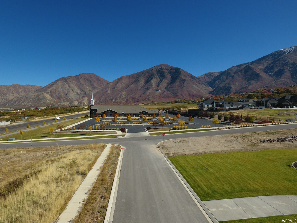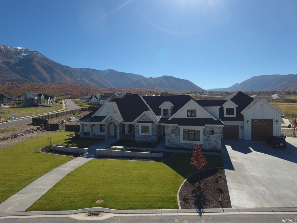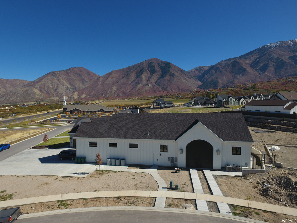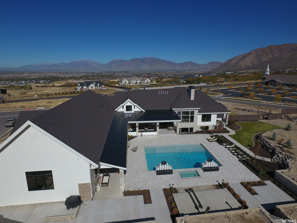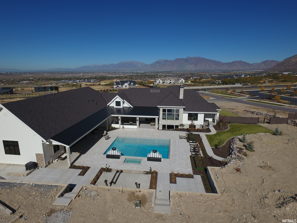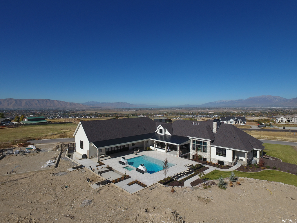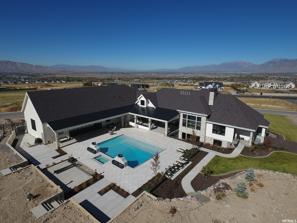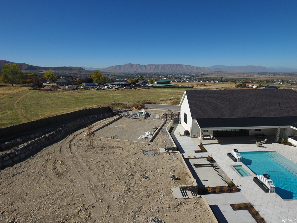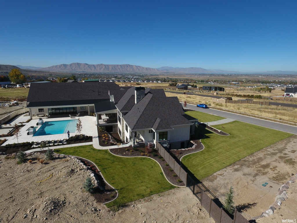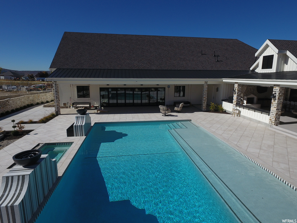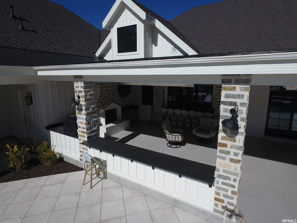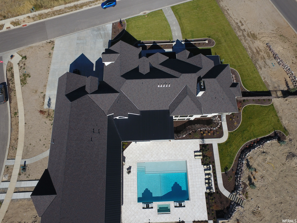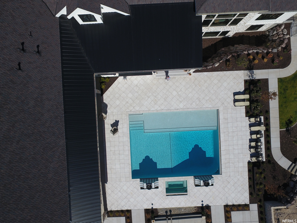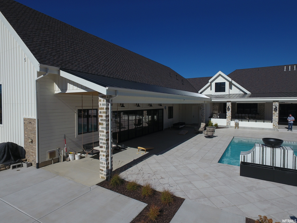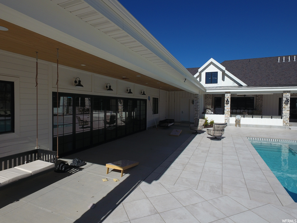Property Facts
Welcome to this stunning estate nestled in the picturesque city of Woodland Hills. This luxurious home is perfect for those seeking a spacious and private retreat with incredible mountain and valley views. Indulge in the best of indoor and outdoor living with a huge secluded backyard featuring a breathtaking pool, hot tub, and a separate pool house complete with a dressing room, shower, and restroom. The property also boasts an indoor basketball/pickleball court, a state-of-the-art home gym, and a cozy home theater for family movie nights. The gourmet kitchen, equipped with SubZero/Wolf appliances and a butler's pantry, is a chef's dream come true. The luxury master suite, two en-suite bedrooms downstairs, and large plank hardwood floors create an elegant and inviting atmosphere. Additional amenities include a walk-in gun safe room, indoor slide, and a dedicated Fortnite gaming room. With a massive garage, separate RV and boat storage, there is plenty of room for all your vehicles and outdoor toys. Don't miss your chance to make this spectacular property your forever home!
Property Features
Interior Features Include
- Alarm: Fire
- Alarm: Security
- Bath: Master
- Bath: Sep. Tub/Shower
- Central Vacuum
- Closet: Walk-In
- Den/Office
- Dishwasher, Built-In
- Disposal
- Floor Drains
- French Doors
- Gas Log
- Great Room
- Intercom
- Kitchen: Second
- Oven: Double
- Oven: Gas
- Oven: Wall
- Range: Down Vent
- Range: Gas
- Range/Oven: Built-In
- Range/Oven: Free Stdng.
- Vaulted Ceilings
- Instantaneous Hot Water
- Granite Countertops
- Theater Room
- Video Door Bell(s)
- Video Camera(s)
- Smart Thermostat(s)
- Floor Coverings: Carpet; Hardwood; Laminate; Marble; Tile
- Window Coverings: None
- Air Conditioning: Central Air; Electric
- Heating: Forced Air; Gas: Central
- Basement: (100% finished) Daylight; Full
Exterior Features Include
- Exterior: Attic Fan; Deck; Covered; Double Pane Windows; Entry (Foyer); Out Buildings; Outdoor Lighting; Patio: Covered; Porch: Open; Sliding Glass Doors; Patio: Open; Fixed Programmable Lighting System
- Lot: Additional Land Available; Corner Lot; Fenced: Full; Sprinkler: Auto-Full; Terrain, Flat; View: Mountain; View: Valley; Drip Irrigation: Auto-Full; Private
- Landscape: See Remarks; Landscaping: Part; Pines
- Roof: Asphalt Shingles; Metal
- Exterior: Clapboard/Masonite; Stone
- Patio/Deck: 2 Patio
- Garage/Parking: See Remarks; Attached; Extra Height; Extra Width; Heated; Opener; Rv Parking; Storage Above; Extra Length
- Garage Capacity: 2
Inclusions
- Alarm System
- Compactor
- Gazebo
- Hot Tub
- Humidifier
- Microwave
- Range
- Refrigerator
- Water Softener: Own
- Projector
- Trampoline
- Video Door Bell(s)
- Video Camera(s)
- Smart Thermostat(s)
Other Features Include
- Amenities: See Remarks; Exercise Room; Swimming Pool
- Utilities: Gas: Connected; Power: Connected; Sewer: Connected; Sewer: Public; Water: Connected
- Water: Culinary; Irrigation
- Pool
- Spa
Zoning Information
- Zoning:
Rooms Include
- 5 Total Bedrooms
- Floor 2: 2
- Floor 1: 1
- Basement 1: 2
- 7 Total Bathrooms
- Floor 2: 1 Full
- Floor 1: 2 Full
- Floor 1: 1 Half
- Basement 1: 2 Full
- Basement 1: 1 Half
- Other Rooms:
- Floor 2: 1 Family Rm(s); 1 Laundry Rm(s);
- Floor 1: 1 Family Rm(s); 1 Den(s);; 1 Formal Living Rm(s); 1 Kitchen(s); 1 Bar(s); 1 Formal Dining Rm(s); 1 Semiformal Dining Rm(s); 2 Laundry Rm(s);
- Basement 1: 3 Family Rm(s); 1 Kitchen(s); 1 Semiformal Dining Rm(s); 1 Laundry Rm(s);
Square Feet
- Floor 2: 1473 sq. ft.
- Floor 1: 6475 sq. ft.
- Basement 1: 6552 sq. ft.
- Total: 14500 sq. ft.
Lot Size In Acres
- Acres: 1.87
Buyer's Brokerage Compensation
2.5% - The listing broker's offer of compensation is made only to participants of UtahRealEstate.com.
Schools
Designated Schools
View School Ratings by Utah Dept. of Education
Nearby Schools
| GreatSchools Rating | School Name | Grades | Distance |
|---|---|---|---|
5 |
Mt Loafer School Public Preschool, Elementary |
PK | 0.87 mi |
4 |
Salem Junior High School Public Middle School |
7-9 | 2.14 mi |
7 |
Salem Hills High School Public High School |
9-12 | 1.83 mi |
6 |
Foothills School Public Preschool, Elementary |
PK | 1.36 mi |
7 |
American Preparatory Academy - Salem Charter Elementary, Middle School, High School |
K-10 | 1.37 mi |
5 |
Salem School Public Preschool, Elementary |
PK | 1.59 mi |
2 |
Barnett School Public Preschool, Elementary |
PK | 3.53 mi |
6 |
Park View School Public Preschool, Elementary |
PK | 3.56 mi |
4 |
Payson High School Public Middle School, High School |
6-12 | 3.64 mi |
3 |
Payson Jr High School Public Middle School |
7-9 | 3.86 mi |
5 |
American Leadership Academy Charter Elementary, Middle School, High School |
K-12 | 3.94 mi |
6 |
Spring Lake School Public Preschool, Elementary |
PK | 3.98 mi |
2 |
Wilson School Public Preschool, Elementary |
PK | 4.10 mi |
5 |
Taylor School Public Preschool, Elementary |
PK | 4.10 mi |
4 |
Riverview School Public Preschool, Elementary |
PK | 4.24 mi |
Nearby Schools data provided by GreatSchools.
For information about radon testing for homes in the state of Utah click here.
This 5 bedroom, 7 bathroom home is located at 607 W Winter Way in Woodland Hills, UT. Built in 2023, the house sits on a 1.87 acre lot of land and is currently for sale at $5,500,000. This home is located in Utah County and schools near this property include Foothills Elementary School, Salem Jr Middle School, Salem Hills High School and is located in the Nebo School District.
Search more homes for sale in Woodland Hills, UT.
Contact Agent

Listing Broker

Equity Real Estate (Utah)
648 N 900 E
#9
Spanish Fork, UT 84660
801-794-7777
