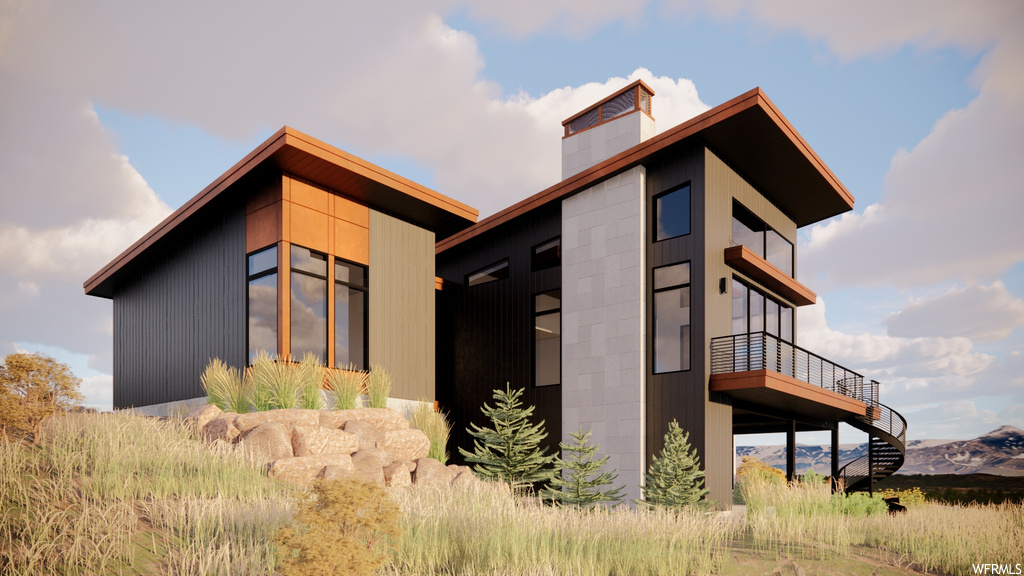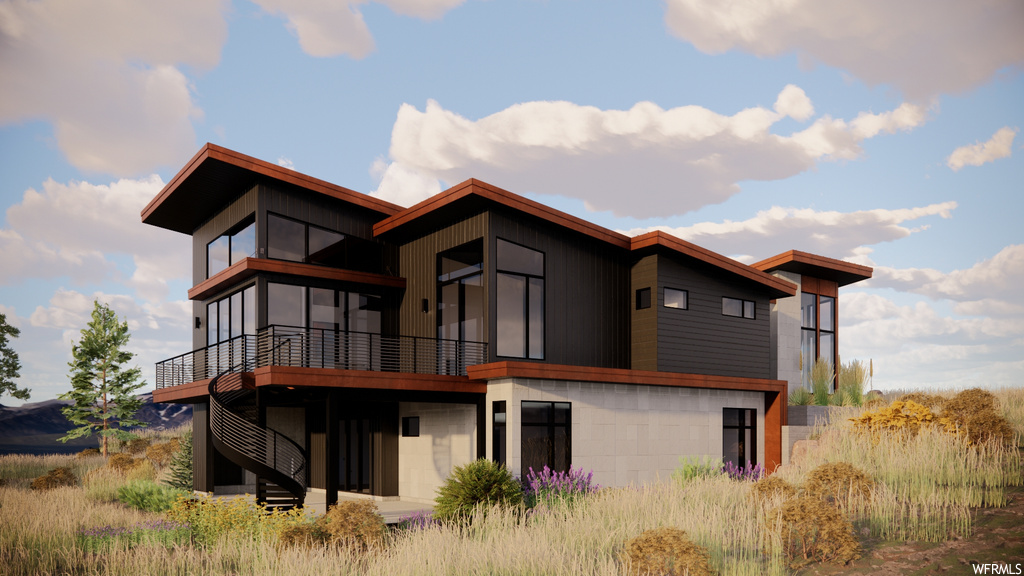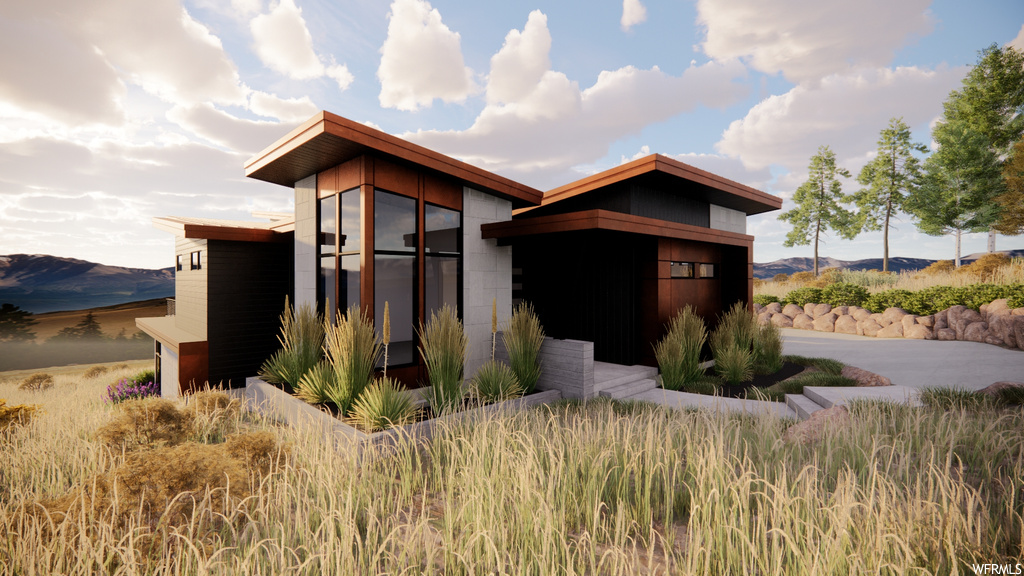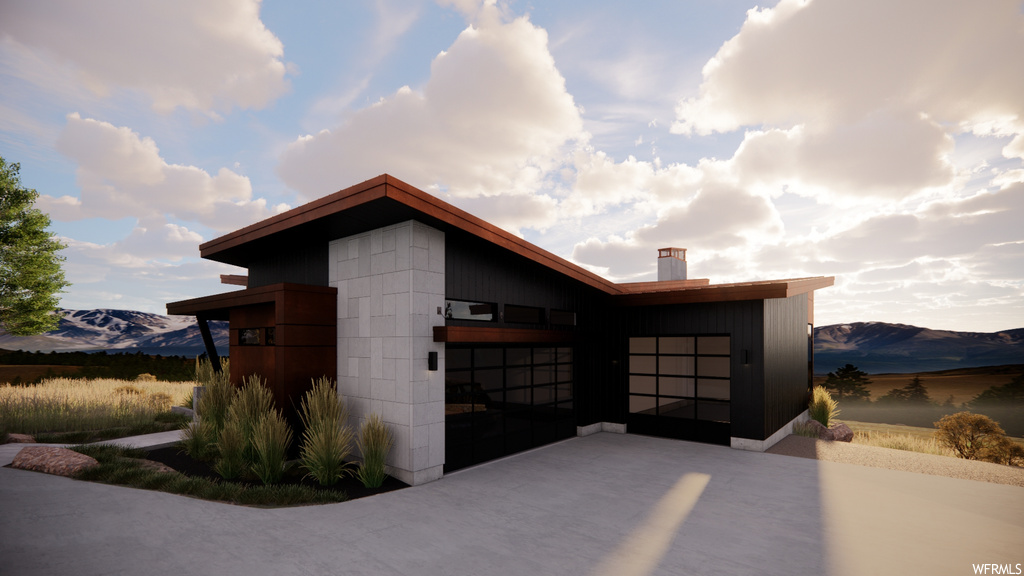Property Facts
Welcome to your dream mountain retreat, ideally situated just moments away from the slopes of the new Deer Valley expansion and the serene shores of Jordanelle Reservoir. This home boasts an array of custom high-end finishes that exude luxury, from the meticulously upgraded cabinetry to the soaring 10' ceilings with a vaulted great room. Main level master suite with a free standing tub and oversized shower. This is more than a home; it's a lifestyle. Enjoy the best of mountain living with the perfect blend of mountain modern elegance. All finishes can be customized to buyer preference.
Property Features
Interior Features Include
- Bar: Wet
- Bath: Master
- Bath: Sep. Tub/Shower
- Closet: Walk-In
- Den/Office
- Dishwasher, Built-In
- Disposal
- Oven: Double
- Range: Gas
- Range/Oven: Built-In
- Vaulted Ceilings
- Instantaneous Hot Water
- Smart Thermostat(s)
- Floor Coverings: Carpet; Hardwood; Tile
- Window Coverings: None
- Heating: Forced Air; Gas: Central; >= 95% efficiency
- Basement: (100% finished) Daylight; Entrance; Full; Walkout
Exterior Features Include
- Exterior: Basement Entrance; Deck; Covered; Double Pane Windows; Patio: Covered; Sliding Glass Doors; Walkout
- Lot: Road: Paved; Sprinkler: Auto-Full; View: Mountain; Drip Irrigation: Auto-Full
- Landscape: Landscaping: Full; Pines
- Roof: Metal
- Exterior: See Remarks
- Patio/Deck: 1 Patio 1 Deck
- Garage/Parking: Extra Height; Opener; Extra Length
- Garage Capacity: 3
Inclusions
- Alarm System
- Ceiling Fan
- Humidifier
- Microwave
- Range
- Range Hood
- Refrigerator
- Water Softener: Own
Other Features Include
- Amenities:
- Utilities: Gas: Connected; Power: Connected; Sewer: Connected; Sewer: Public; Water: Connected
- Water: Culinary
HOA Information:
- $200/Monthly
- Transfer Fee: 1%
Environmental Certifications
- Home Energy Rating
Zoning Information
- Zoning:
Special Owner Type:
- Agent Owned
Rooms Include
- 4 Total Bedrooms
- Floor 1: 1
- Basement 1: 3
- 5 Total Bathrooms
- Floor 1: 1 Full
- Floor 1: 1 Half
- Basement 1: 3 Full
- Other Rooms:
- Floor 1: 1 Family Rm(s); 1 Kitchen(s); 1 Laundry Rm(s);
- Basement 1: 1 Family Rm(s); 1 Den(s);; 1 Kitchen(s); 1 Laundry Rm(s);
Square Feet
- Floor 1: 2082 sq. ft.
- Basement 1: 1963 sq. ft.
- Total: 4045 sq. ft.
Lot Size In Acres
- Acres: 0.50
Buyer's Brokerage Compensation
3% - The listing broker's offer of compensation is made only to participants of UtahRealEstate.com.
Schools
Designated Schools
View School Ratings by Utah Dept. of Education
Nearby Schools
| GreatSchools Rating | School Name | Grades | Distance |
|---|---|---|---|
6 |
J.R. Smith School Public Preschool, Elementary |
PK | 5.13 mi |
7 |
South Summit Middle School Public Elementary, Middle School |
5-8 | 5.45 mi |
6 |
South Summit High School Public High School |
9-12 | 5.59 mi |
NR |
South Summit District Preschool, Elementary, Middle School, High School |
5.31 mi | |
NR |
Wasatch Learning Academy Public Elementary, Middle School |
K-8 | 5.37 mi |
NR |
Wasatch District Preschool, Elementary, Middle School, High School |
5.37 mi | |
5 |
Timpanogos Middle School Public Middle School |
6-8 | 5.59 mi |
8 |
Old Mill School Public Preschool, Elementary |
PK | 5.60 mi |
4 |
South Summit School Public Preschool, Elementary |
PK | 5.65 mi |
4 |
Wasatch High School Public High School |
9-12 | 5.93 mi |
NR |
Wasatch Mount Junior High School Public Middle School |
8-9 | 5.98 mi |
5 |
Heber Valley School Public Preschool, Elementary |
PK | 6.36 mi |
4 |
Rocky Mountain Middle School Public Middle School |
6-8 | 6.49 mi |
7 |
Daniels Canyon School Public Preschool, Elementary |
PK | 6.81 mi |
9 |
Midway School Public Preschool, Elementary |
PK | 7.78 mi |
Nearby Schools data provided by GreatSchools.
For information about radon testing for homes in the state of Utah click here.
This 4 bedroom, 5 bathroom home is located at 6683 N Macallan Ln #97 in Heber City, UT. Built in 2024, the house sits on a 0.50 acre lot of land and is currently for sale at $2,499,000. This home is located in Wasatch County and schools near this property include Heber Valley Elementary School, Wasatch Middle School, Wasatch High School and is located in the Wasatch School District.
Search more homes for sale in Heber City, UT.
Contact Agent

Listing Broker
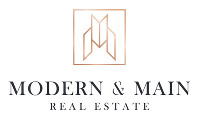
Modern and Main, LLC
250 E 200 S - Floor 16
Salt Lake City, UT 84111
801-610-6246
