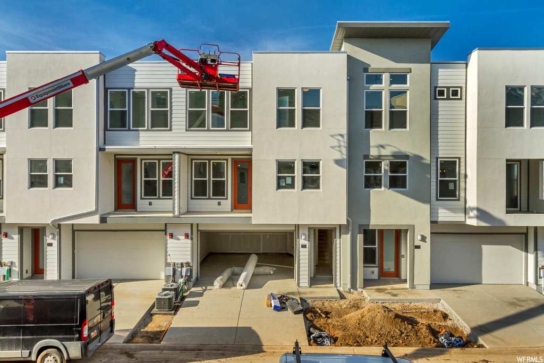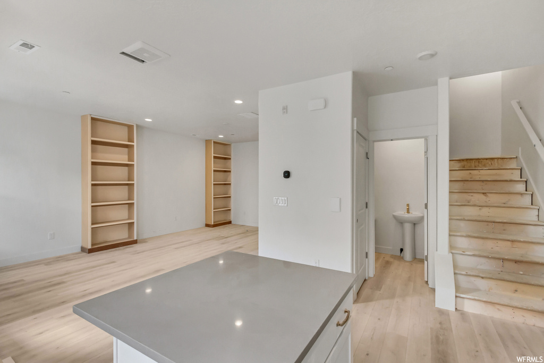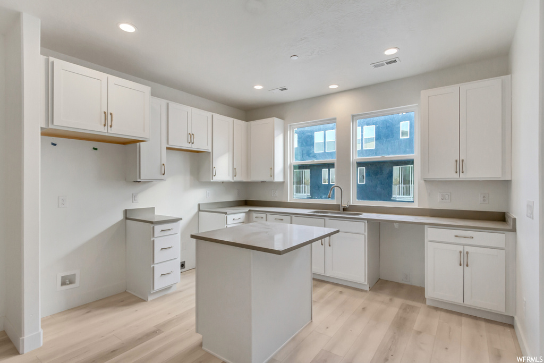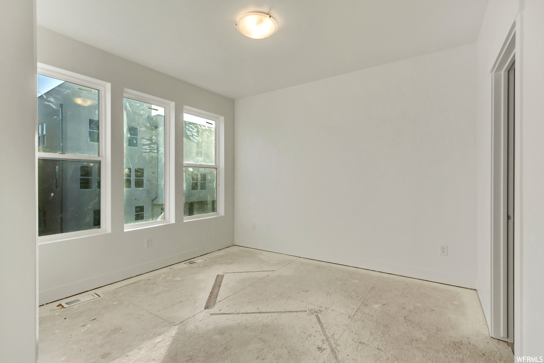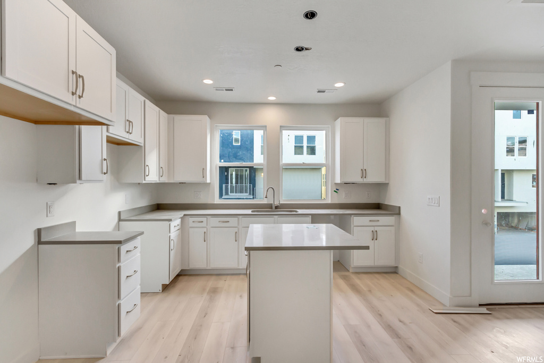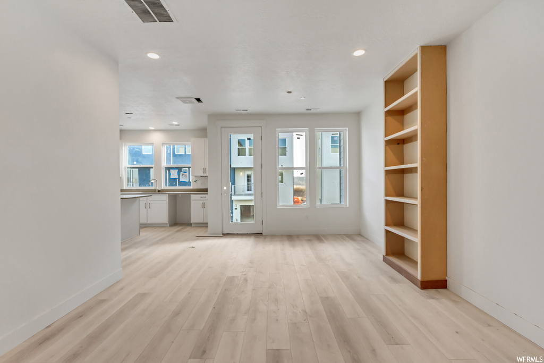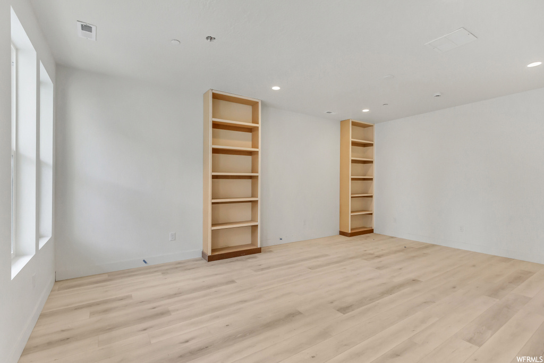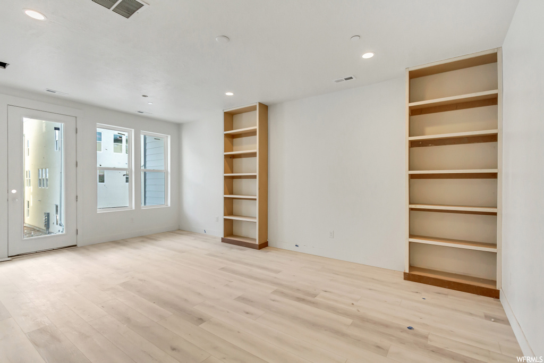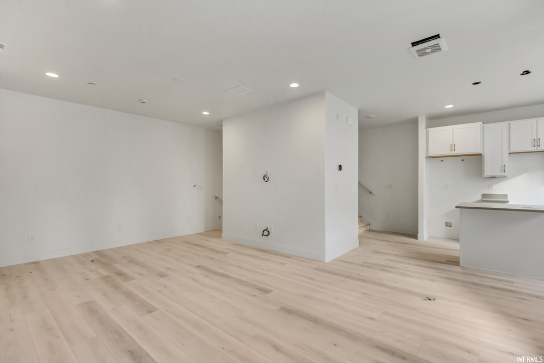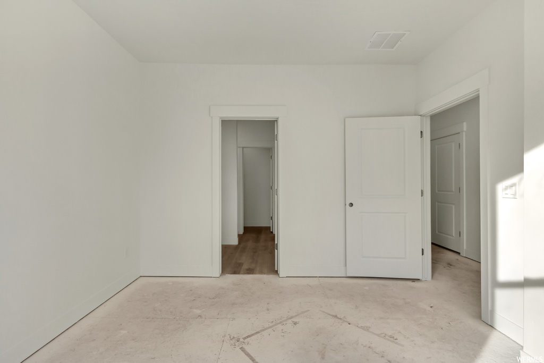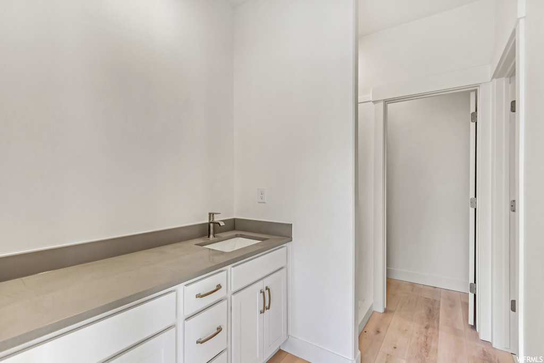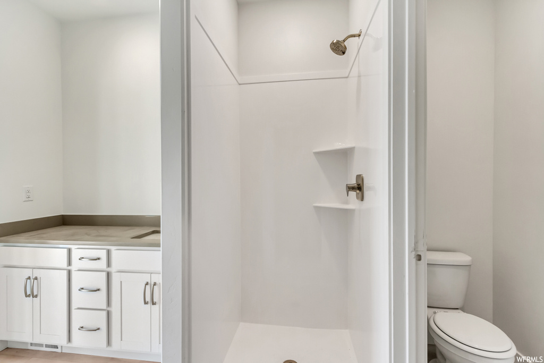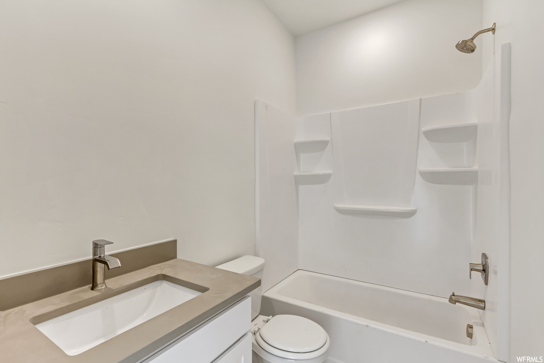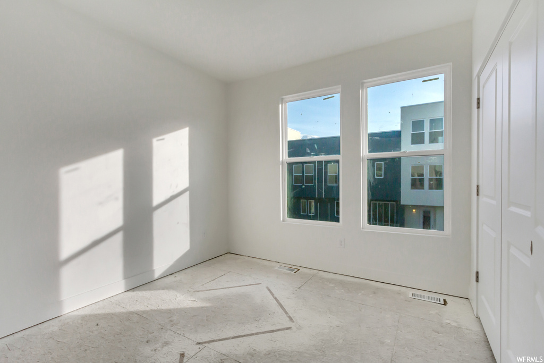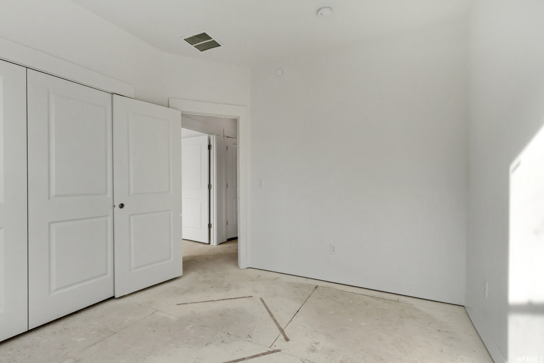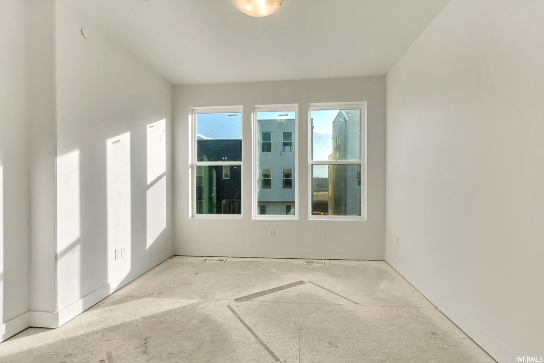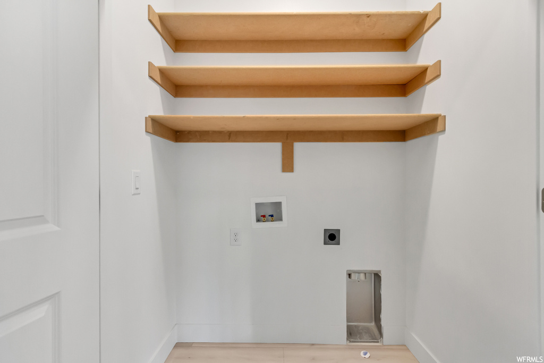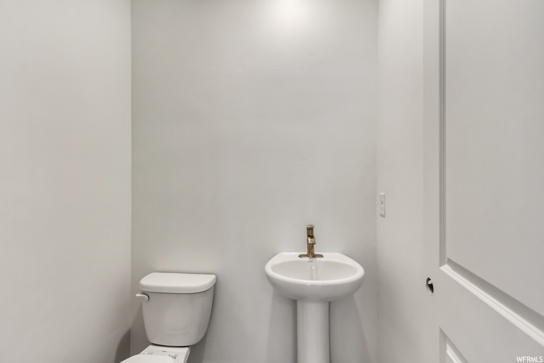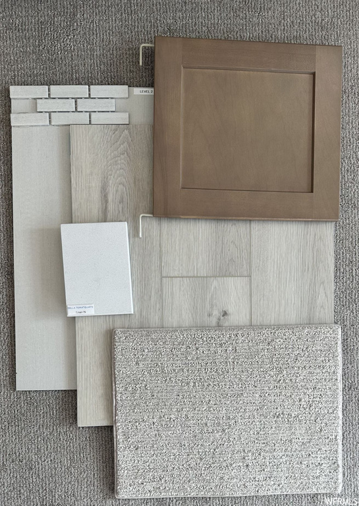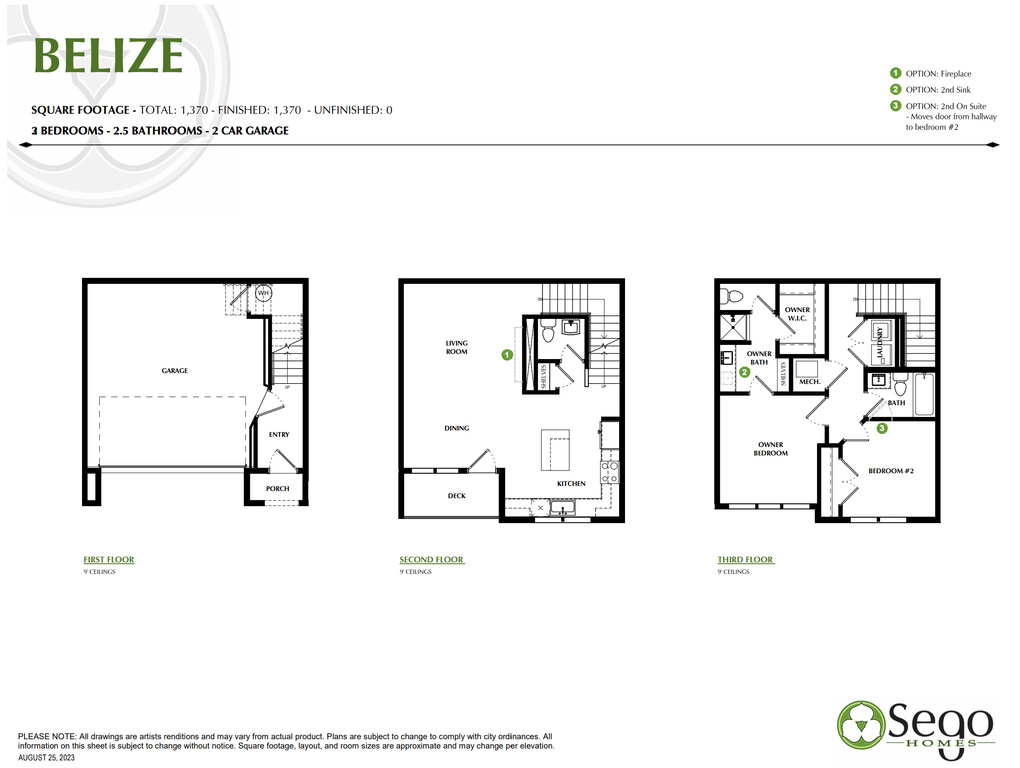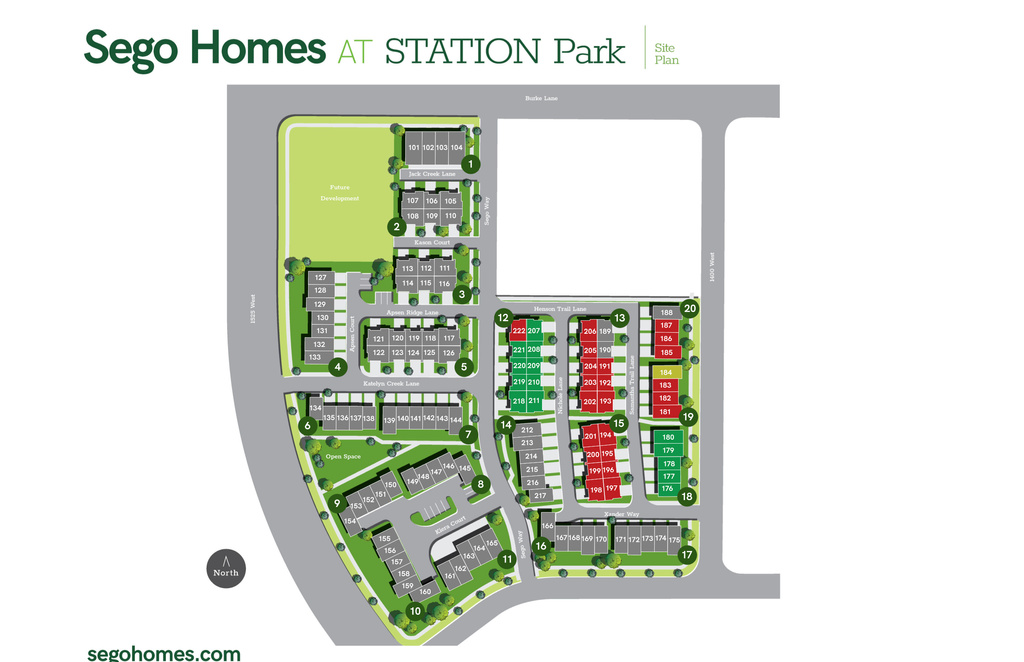Property Facts
Estimated completion Summer 2024! Contemporary style, two-car garage, easy living and comfort too. The Belize Plan: a 2 bedroom, 2.5 bathroom, 2 car townhome complete with decks for outdoor living. This beautiful home is designed with large windows and open floorplan to take advantage of natural light. Home comes with beautiful interior options such as: laminate flooring, stainless steel appliances, pendant lighting, smart thermostat, and more! *Photos are of a similar floorplan in the community.
Property Features
Interior Features Include
- Closet: Walk-In
- Dishwasher, Built-In
- Disposal
- Range/Oven: Built-In
- Smart Thermostat(s)
- Floor Coverings: Carpet; Laminate; Tile
- Window Coverings: None
- Air Conditioning: Central Air; Electric
- Heating: Gas: Central
- Basement: (0% finished) Slab
Exterior Features Include
- Exterior: Deck; Covered; Double Pane Windows; Sliding Glass Doors
- Lot: Curb & Gutter; Sidewalks; Sprinkler: Auto-Full; Terrain, Flat; Drip Irrigation: Auto-Full
- Landscape: Landscaping: Full
- Roof:
- Exterior: Composition; Concrete; Stucco
- Patio/Deck: 1 Deck
- Garage/Parking: Attached; Opener
- Garage Capacity: 2
Inclusions
- Microwave
- Smart Thermostat(s)
Other Features Include
- Amenities: Cable Tv Wired; Electric Dryer Hookup; Home Warranty
- Utilities: Gas: Connected; Power: Connected; Sewer: Connected; Water: Connected
- Water: Culinary
- Project Restrictions
HOA Information:
- $99/Monthly
- Transfer Fee: 0.35%
- Hiking Trails; Maintenance Paid; Pets Permitted; Snow Removal
Environmental Certifications
- Energy Star
Zoning Information
- Zoning:
Rooms Include
- 2 Total Bedrooms
- Floor 3: 2
- 3 Total Bathrooms
- Floor 3: 2 Full
- Floor 2: 1 Half
- Other Rooms:
- Floor 3: 1 Laundry Rm(s);
- Floor 2: 1 Family Rm(s); 1 Kitchen(s);
Square Feet
- Floor 3: 613 sq. ft.
- Floor 2: 606 sq. ft.
- Floor 1: 123 sq. ft.
- Total: 1342 sq. ft.
Lot Size In Acres
- Acres: 0.01
Buyer's Brokerage Compensation
3% - The listing broker's offer of compensation is made only to participants of UtahRealEstate.com.
Schools
Designated Schools
View School Ratings by Utah Dept. of Education
Nearby Schools
| GreatSchools Rating | School Name | Grades | Distance |
|---|---|---|---|
7 |
Eagle Bay School Public Preschool, Elementary |
PK | 0.81 mi |
NR |
Farmington Bay Youth Center (YIC) Public Middle School, High School |
8-12 | 0.73 mi |
1 |
Mountain High School Public High School |
10-12 | 2.22 mi |
NR |
Challenger School - Farmington Private Preschool, Elementary |
PK | 0.64 mi |
8 |
Knowlton School Public Preschool, Elementary |
PK | 0.88 mi |
6 |
Ascent Academies Charter Elementary, Middle School |
K-9 | 1.03 mi |
7 |
Canyon Creek School Public Preschool, Elementary |
PK | 1.29 mi |
7 |
Windridge School Public Preschool, Elementary |
PK | 1.33 mi |
7 |
Endeavour School Public Elementary |
K-6 | 1.45 mi |
6 |
Farmington Jr High School Public Middle School |
7-9 | 1.55 mi |
8 |
Farmington High Public Elementary, Middle School, High School |
K-12 | 1.67 mi |
6 |
Farmington School Public Elementary |
K-6 | 1.74 mi |
NR |
Davis District Preschool, Elementary, Middle School, High School |
1.81 mi | |
NR |
Davis Connect 7-8 Public Middle School |
7-8 | 1.81 mi |
3 |
Davis Connect K-6 Public Elementary, Middle School |
K-8 | 1.81 mi |
Nearby Schools data provided by GreatSchools.
For information about radon testing for homes in the state of Utah click here.
This 2 bedroom, 3 bathroom home is located at 600 N Sego Way #208 in Farmington, UT. Built in 2024, the house sits on a 0.01 acre lot of land and is currently for sale at $416,785. This home is located in Davis County and schools near this property include Canyon Creek Elementary School, Farmington Middle School, Farmington High School and is located in the Davis School District.
Search more homes for sale in Farmington, UT.
Listing Broker
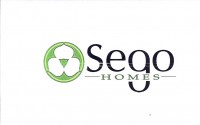
S H Realty LC
1028 East 140 North
Lindon, UT 84042
801-850-2040
