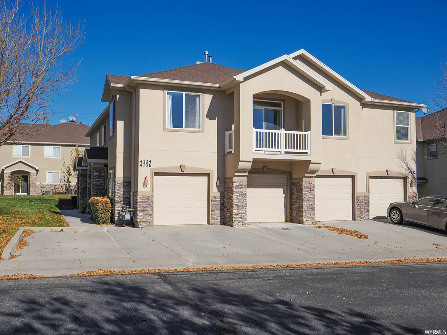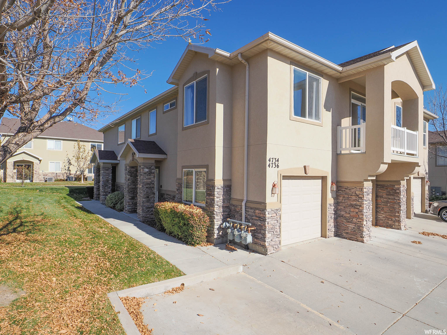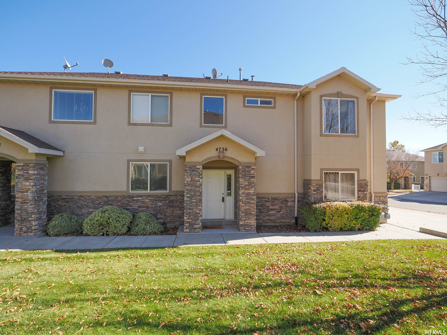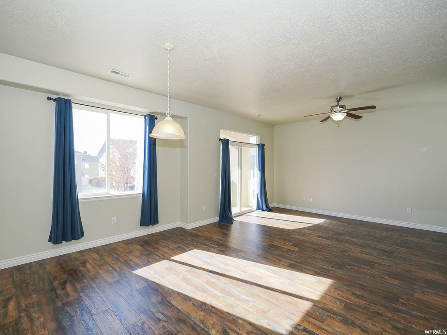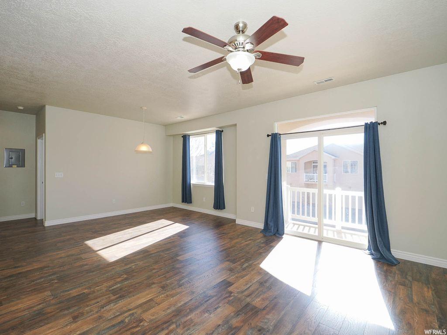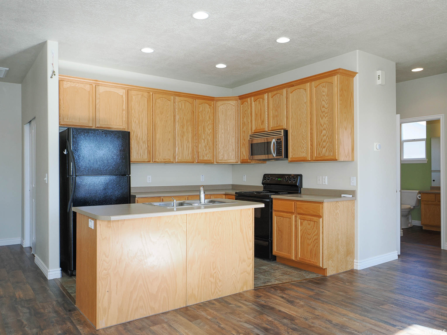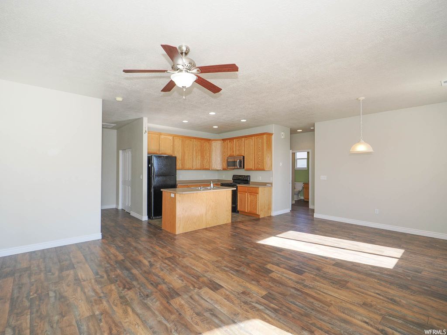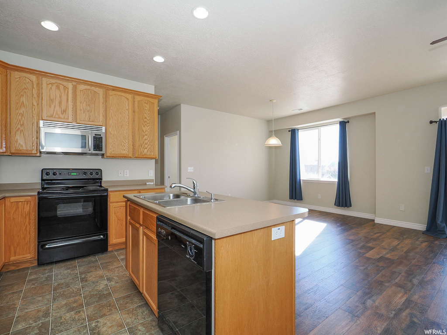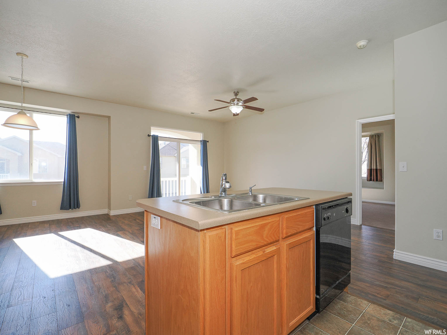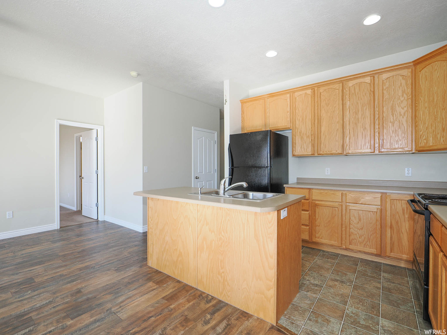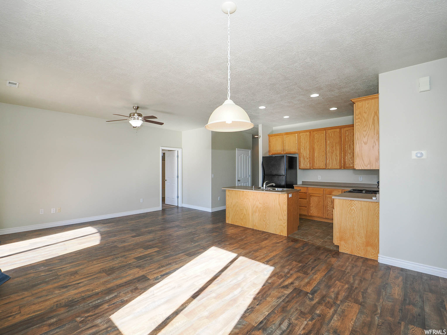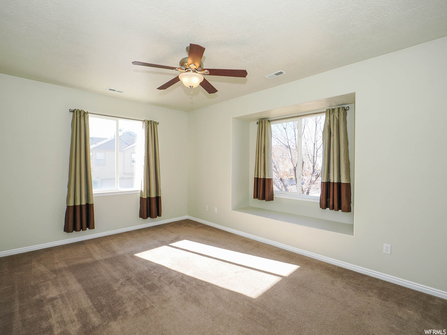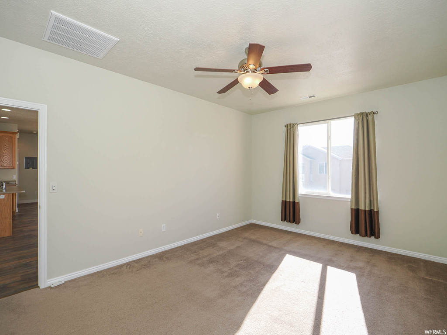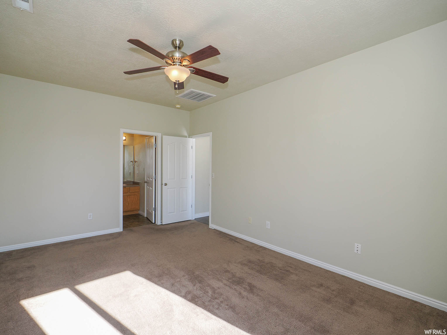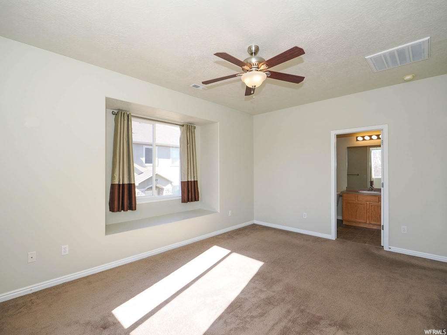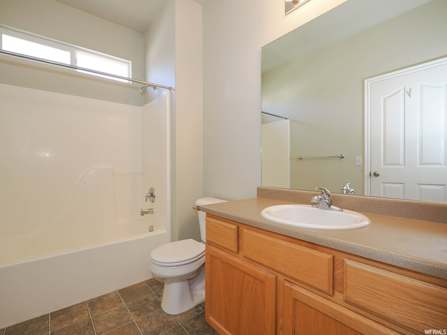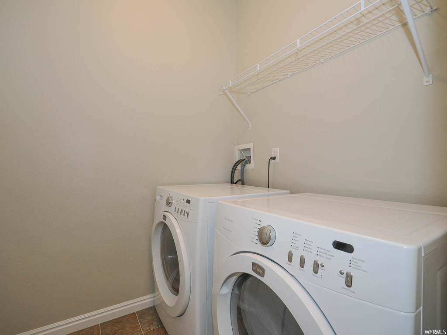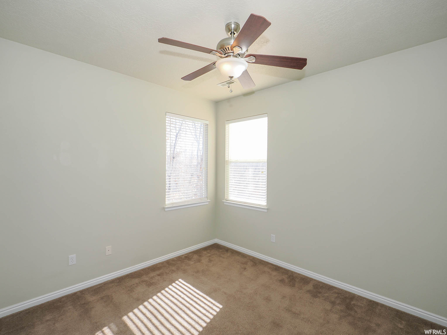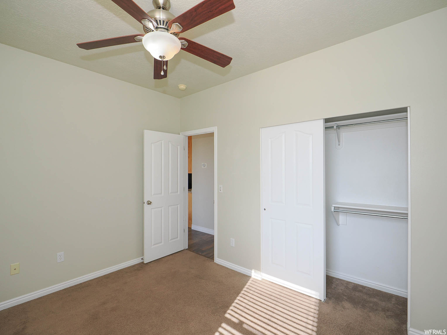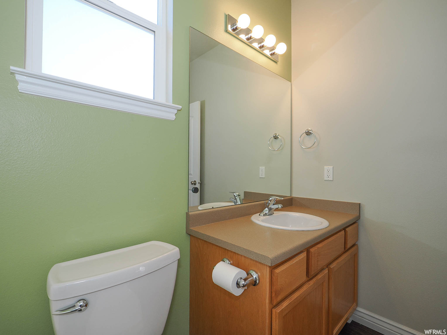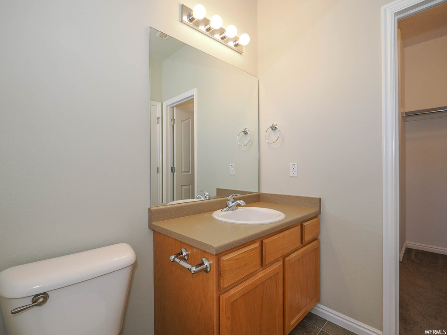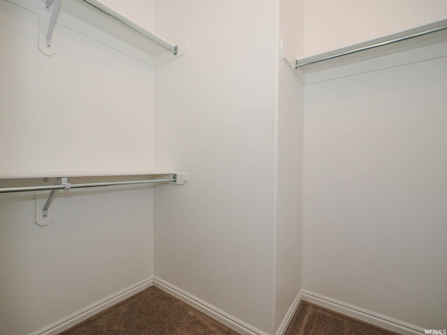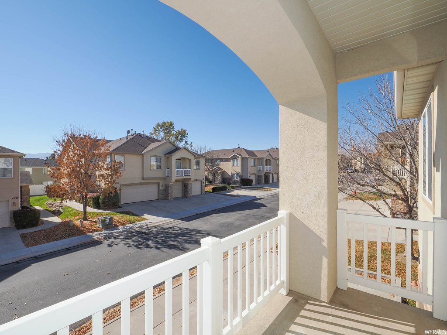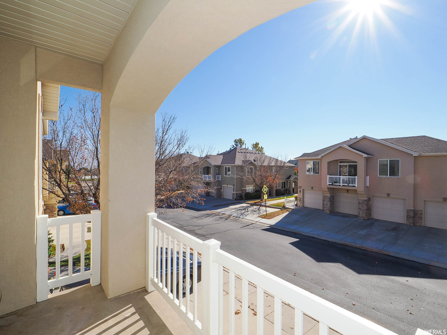Property Facts
Buyers financing failed. Welcome to this charming 2-bedroom, 2-bath townhome nestled in Herriman, offering a perfect blend of comfort and convenience. This cozy home is ideal for anyone seeking modern living with easy access to amenities. Enjoy the spacious living areas, a well-appointed kitchen, and a lovely deck where you can take in breathtaking views of the surrounding mountains. Easy access to Mountain View Corridor. Easy to Show call today
Property Features
Interior Features Include
- Bath: Master
- Closet: Walk-In
- Den/Office
- Dishwasher, Built-In
- Disposal
- Range/Oven: Built-In
- Floor Coverings: Carpet; Laminate; Linoleum; Tile
- Window Coverings: Blinds; Draperies; Part
- Air Conditioning: Central Air; Electric
- Heating: Forced Air; Gas: Central
- Basement: (0% finished) None/Crawl Space
Exterior Features Include
- Exterior: Balcony; Double Pane Windows; Sliding Glass Doors
- Lot: Curb & Gutter; Road: Paved; Sprinkler: Auto-Full
- Landscape: Landscaping: Full
- Roof: Asphalt Shingles
- Exterior: Stone; Stucco
- Patio/Deck: 1 Deck
- Garage/Parking: Attached; Opener
- Garage Capacity: 1
Inclusions
- Dishwasher: Portable
- Dryer
- Microwave
- Range
- Refrigerator
- Washer
- Window Coverings
- Video Door Bell(s)
Other Features Include
- Amenities: Cable Tv Wired; Clubhouse; Electric Dryer Hookup; Exercise Room; Swimming Pool
- Utilities: Gas: Connected; Power: Connected; Sewer: Connected; Sewer: Public; Water: Connected
- Water: Culinary
- Community Pool
HOA Information:
- $225/Monthly
- Transfer Fee: 0.50%
- Biking Trails; Club House; Gym Room; Hiking Trails; Insurance Paid; Pet Rules; Pets Permitted; Picnic Area; Pool; Sewer Paid; Snow Removal; Trash Paid; Water Paid
Zoning Information
- Zoning: RES
Rooms Include
- 2 Total Bedrooms
- Floor 2: 2
- 2 Total Bathrooms
- Floor 2: 2 Full
- Other Rooms:
- Floor 2: 1 Family Rm(s); 1 Kitchen(s); 1 Bar(s); 1 Laundry Rm(s);
Square Feet
- Floor 2: 1208 sq. ft.
- Floor 1: 50 sq. ft.
- Total: 1258 sq. ft.
Lot Size In Acres
- Acres: 0.01
Buyer's Brokerage Compensation
2.5% - The listing broker's offer of compensation is made only to participants of UtahRealEstate.com.
Schools
Designated Schools
View School Ratings by Utah Dept. of Education
Nearby Schools
| GreatSchools Rating | School Name | Grades | Distance |
|---|---|---|---|
6 |
Midas Creek School Public Elementary |
K-6 | 0.62 mi |
3 |
Copper Mountain Middle School Public Middle School |
7-9 | 1.29 mi |
5 |
Herriman High School Public High School |
10-12 | 1.64 mi |
8 |
Daybreak School Public Elementary |
K-6 | 0.81 mi |
7 |
Early Light Academy At Daybreak Charter Elementary, Middle School |
K-9 | 0.92 mi |
NR |
D and K Day Care/Preschool Private Preschool, Elementary |
PK | 1.06 mi |
5 |
Silver Crest School Public Elementary |
K-6 | 1.13 mi |
4 |
Mountain West Montessori Academy Charter Elementary, Middle School |
K-9 | 1.18 mi |
5 |
Bastian School Public Elementary |
K-6 | 1.29 mi |
4 |
South Hills Middle School Public Middle School |
7-9 | 1.44 mi |
6 |
Foothills School Public Elementary |
K-6 | 1.46 mi |
6 |
Athlos Academy of Utah Charter Elementary, Middle School |
K-8 | 1.54 mi |
4 |
Rose Creek School Public Elementary |
K-6 | 1.57 mi |
7 |
Eastlake School Public Elementary |
K-6 | 1.67 mi |
5 |
Paradigm High School Charter Middle School, High School |
7-12 | 1.72 mi |
Nearby Schools data provided by GreatSchools.
For information about radon testing for homes in the state of Utah click here.
This 2 bedroom, 2 bathroom home is located at 4736 W Wagon Train Dr in Herriman, UT. Built in 2004, the house sits on a 0.01 acre lot of land and is currently for sale at $350,000. This home is located in Salt Lake County and schools near this property include Rose Creek Elementary School, South Hills Middle School, Riverton High School and is located in the Jordan School District.
Search more homes for sale in Herriman, UT.
Contact Agent

Listing Broker
10380 S Redwood Rd
South Jordan, UT 84095
801-966-4000
