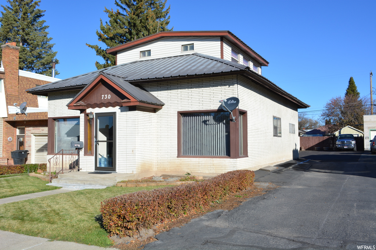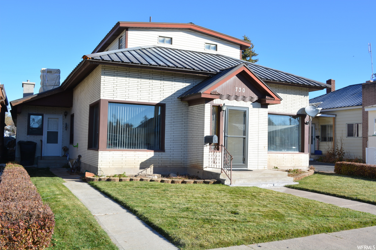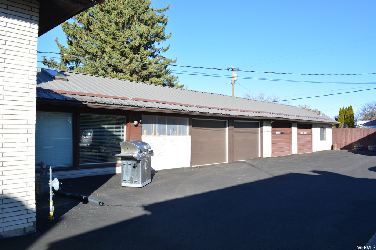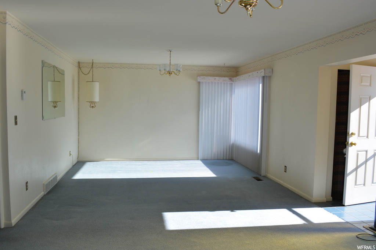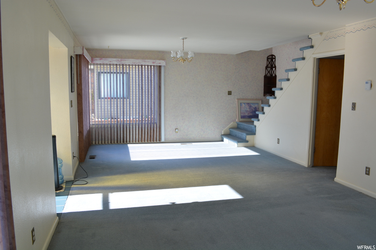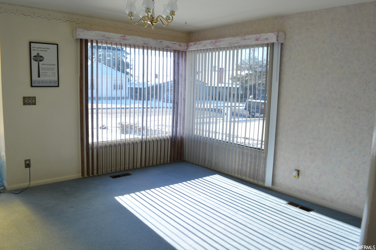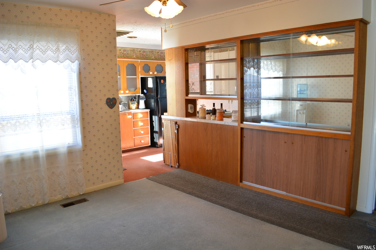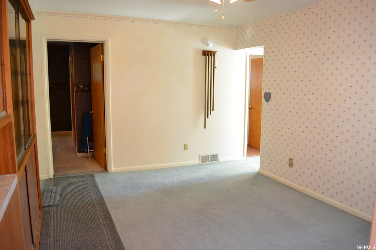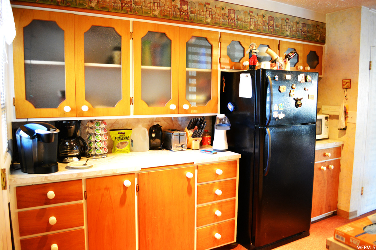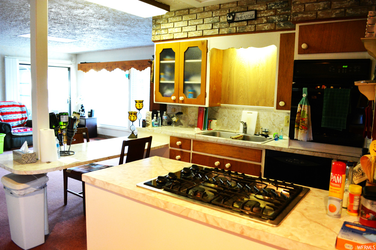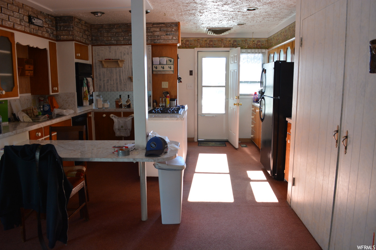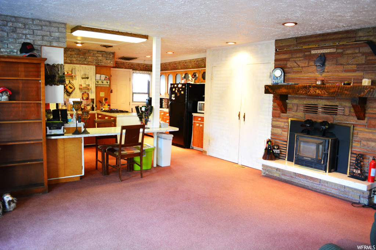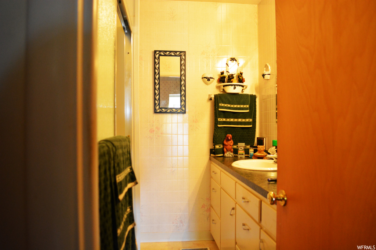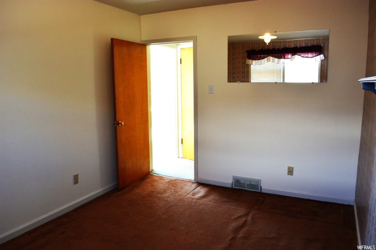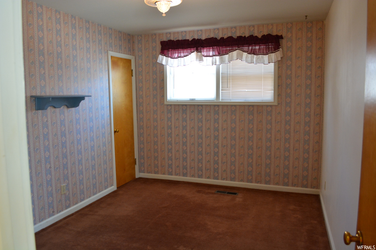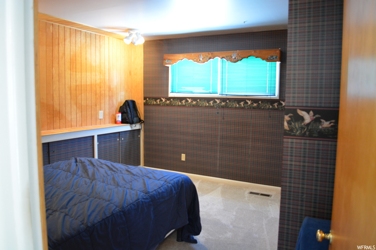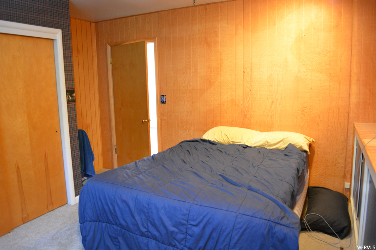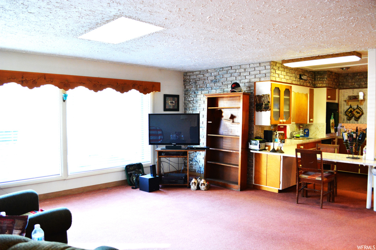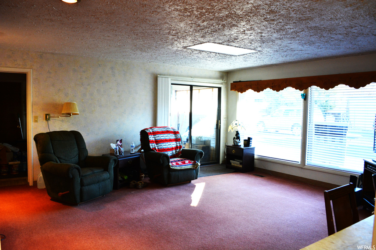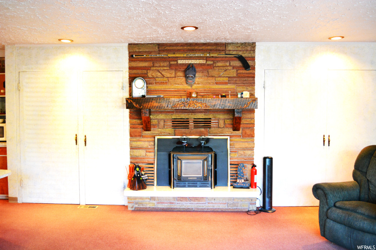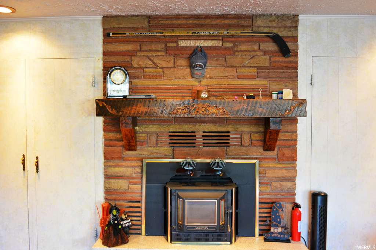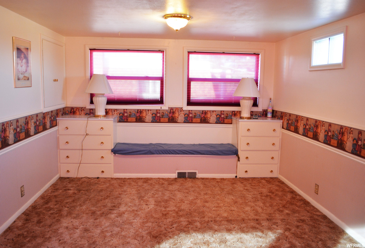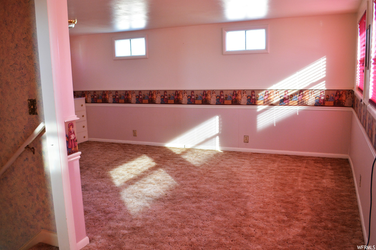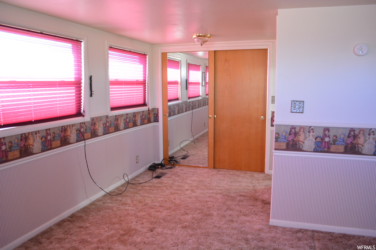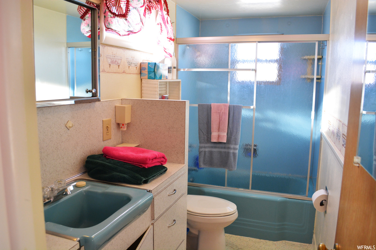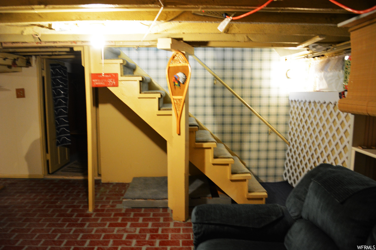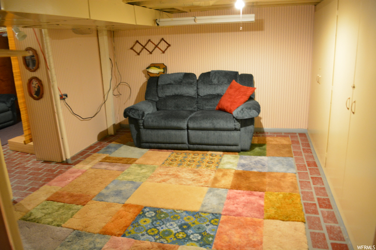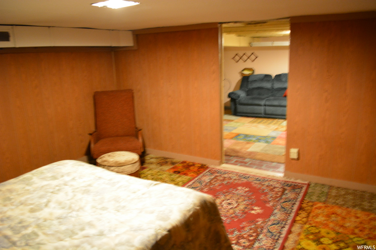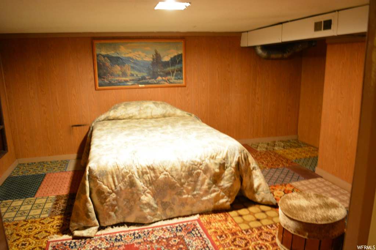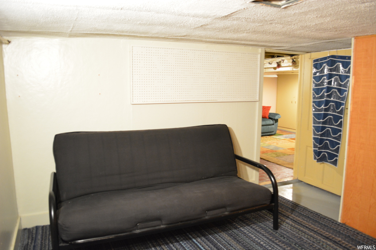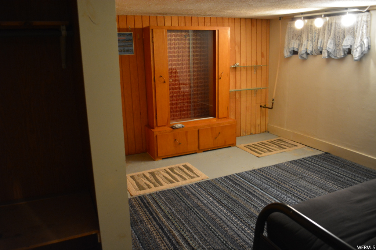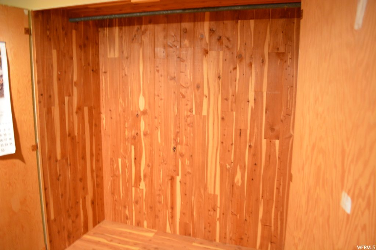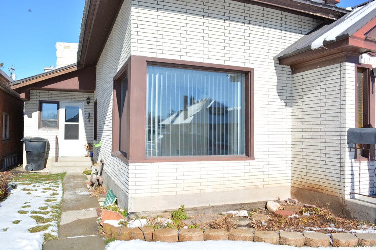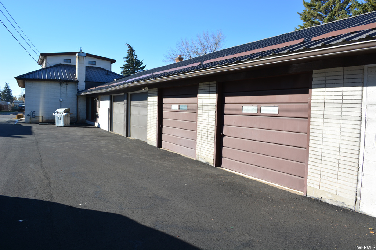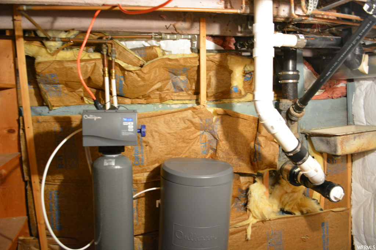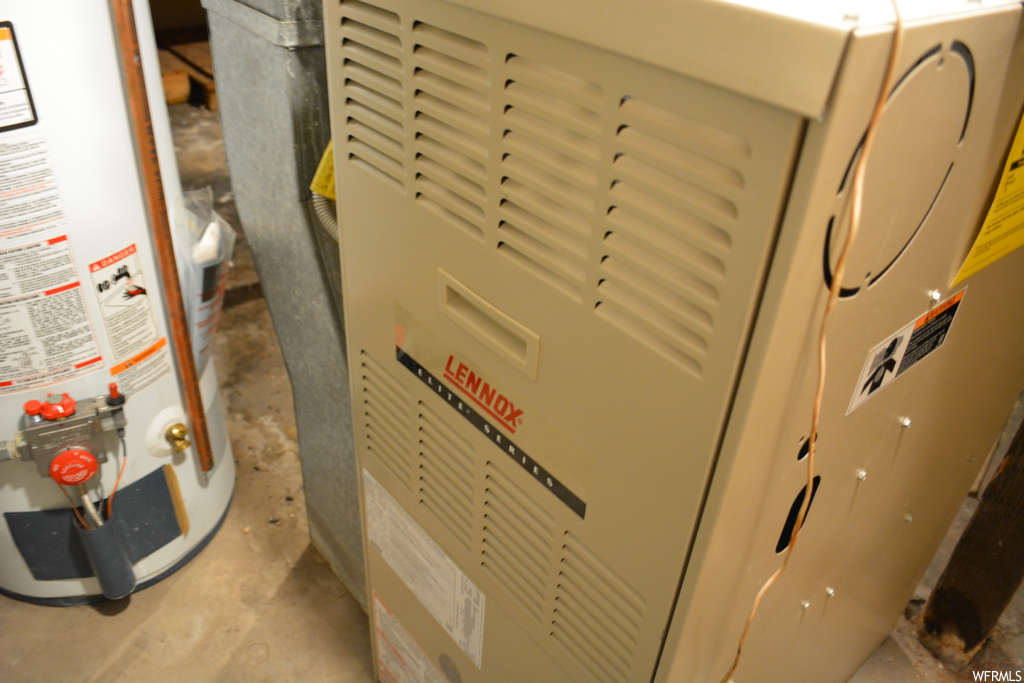Property Facts
This well-maintained home has plenty of garage space with 4 bays for your vehicles. The 2 bays next to the house have insulated doors. Also, 220 electrical in the workshop/storage space. The formal living room is the full width of the house. There is a built-in china cabinet in the dining room. Kitchen opens to the family room. A gas-log fireplace for cool evenings. Master bedroom upstairs with a full bath. Downstairs is a family room and 2 bedrooms, a full cedar closet, and plenty of storage spaces. New sewer line in 2023 with a 10-year warranty. New gas line and meter, 80% of the plumbing in the house is new. The top of the chimney was re-bricked. Rain gutters and snow breaks are installed on the roof. Make an appointment to see this gem!
Property Features
Interior Features Include
- Alarm: Fire
- Bath: Master
- Dishwasher, Built-In
- Gas Log
- Oven: Wall
- Range: Countertop
- Floor Coverings: Carpet; Linoleum; Concrete
- Window Coverings: Blinds; Draperies
- Air Conditioning: Evap. Cooler: Roof
- Heating: Forced Air; Gas: Central
- Basement: (50% finished) Partial
Exterior Features Include
- Exterior: Entry (Foyer); Out Buildings; Outdoor Lighting; Storm Doors; Storm Windows
- Lot: Curb & Gutter; Road: Paved; Sidewalks; Terrain, Flat; View: Mountain
- Landscape: Landscaping: Part
- Roof: Aluminum; Pitched
- Exterior: Aluminum; Brick
- Garage/Parking: Attached; Heated; Workshop; Workbench
- Garage Capacity: 4
Inclusions
- Ceiling Fan
- Fireplace Insert
- Microwave
- Range
- Refrigerator
- Satellite Dish
- Water Softener: Own
- Window Coverings
- Smart Thermostat(s)
Other Features Include
- Amenities: Cable Tv Wired; Electric Dryer Hookup; Workshop
- Utilities: Gas: Connected; Power: Connected; Sewer: Connected; Water: Connected
- Water: Culinary
Zoning Information
- Zoning: RES
Rooms Include
- 5 Total Bedrooms
- Floor 2: 1
- Floor 1: 2
- Basement 1: 2
- 2 Total Bathrooms
- Floor 2: 1 Full
- Floor 1: 1 Full
- Other Rooms:
- Floor 1: 1 Family Rm(s); 1 Formal Living Rm(s); 1 Kitchen(s); 1 Formal Dining Rm(s);
- Basement 1: 1 Family Rm(s); 1 Laundry Rm(s);
Square Feet
- Floor 2: 238 sq. ft.
- Floor 1: 1665 sq. ft.
- Basement 1: 1064 sq. ft.
- Total: 2967 sq. ft.
Lot Size In Acres
- Acres: 0.18
Buyer's Brokerage Compensation
3% - The listing broker's offer of compensation is made only to participants of UtahRealEstate.com.
Schools
Designated Schools
View School Ratings by Utah Dept. of Education
Nearby Schools
| GreatSchools Rating | School Name | Grades | Distance |
|---|---|---|---|
NR |
North Rich School Public Elementary |
K-5 | 27.81 mi |
NR |
Rich Middle School Public Middle School |
6-8 | 27.81 mi |
5 |
Rich High School Public High School |
9-12 | 37.15 mi |
6 |
White Pine School Public Preschool, Elementary |
PK | 35.90 mi |
NR |
White Pine Middle School Public Middle School |
6-7 | 35.90 mi |
7 |
Lewiston School Public Preschool, Elementary |
PK | 36.22 mi |
7 |
North Cache Center Public Middle School |
7-8 | 36.44 mi |
NR |
Rich District Preschool, Elementary, Middle School, High School |
37.23 mi | |
NR |
South Rich School Public Elementary |
K-5 | 37.23 mi |
7 |
Sunrise School Public Elementary |
K-6 | 39.73 mi |
6 |
Sky View High School Public Preschool, Elementary, Middle School, High School |
PK | 40.10 mi |
6 |
Summit School Public Preschool, Elementary |
PK | 40.10 mi |
NR |
Joyces Early World Private Preschool, Elementary, Middle School |
PK | 40.16 mi |
6 |
Birch Creek School Public Preschool, Elementary |
PK | 40.60 mi |
6 |
Cedar Ridge School Public Elementary |
K-6 | 41.09 mi |
Nearby Schools data provided by GreatSchools.
For information about radon testing for homes in the state of Utah click here.
This 5 bedroom, 2 bathroom home is located at 730 Grant St in Montpelier, ID. Built in 1910, the house sits on a 0.18 acre lot of land and is currently for sale at $270,000. This home is located in Bear Lake County and schools near this property include A. J. Winters Elementary School, Bear Lake Middle School, Bear Lake High School and is located in the BEAR LAKE COUNTY School District.
Search more homes for sale in Montpelier, ID.
Contact Agent

Listing Broker
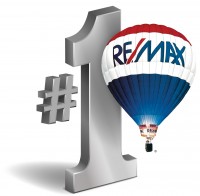
RE/MAX REAL ESTATE
281 North 4th
Montpelier, ID 83254
208-847-4200
