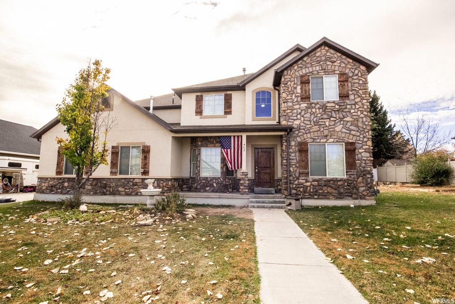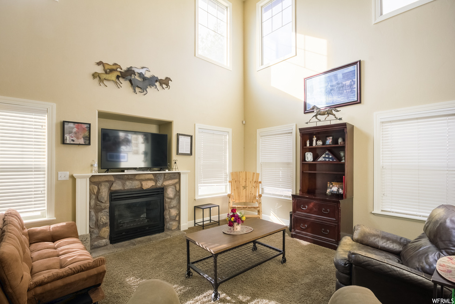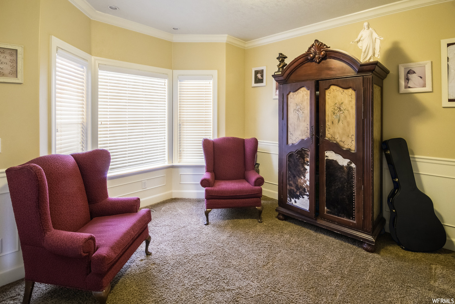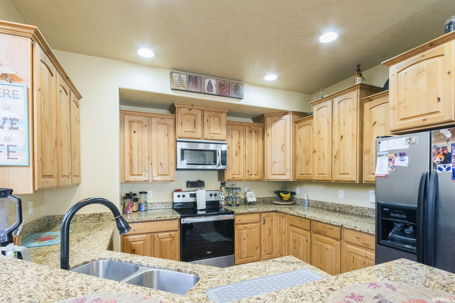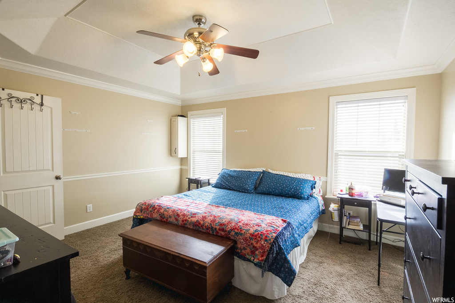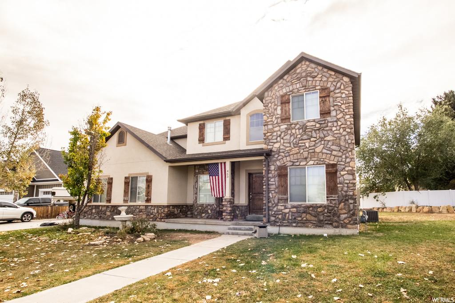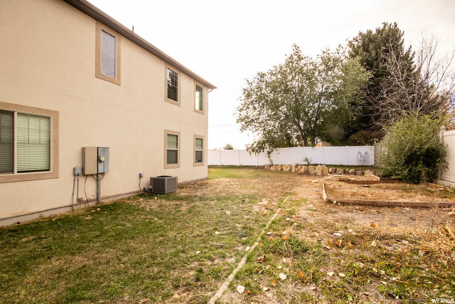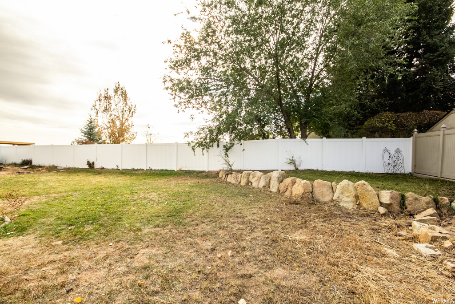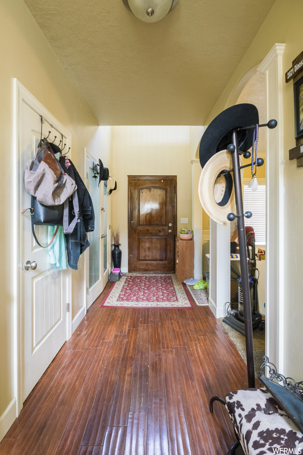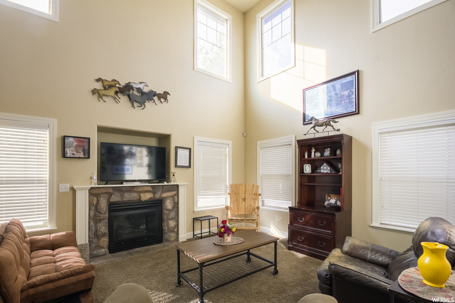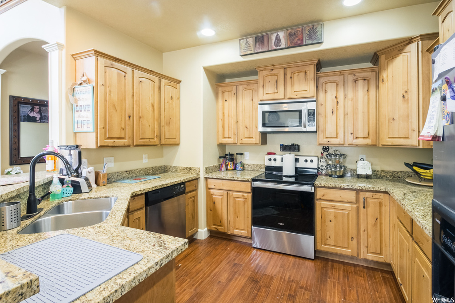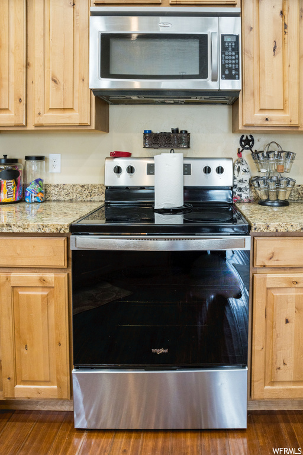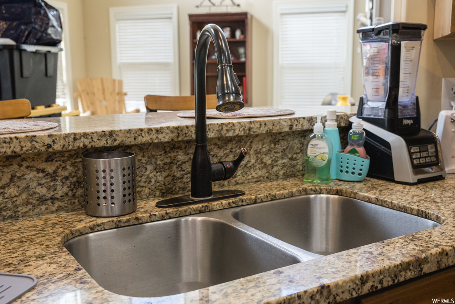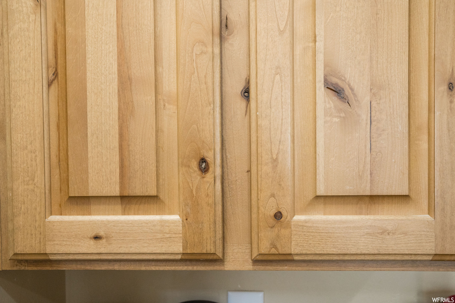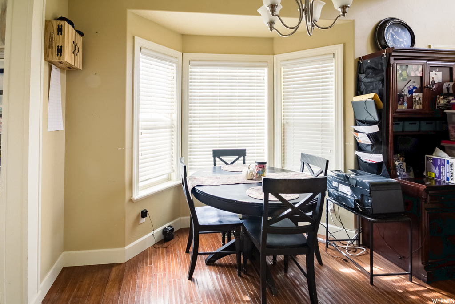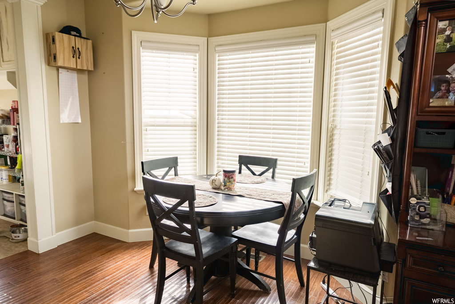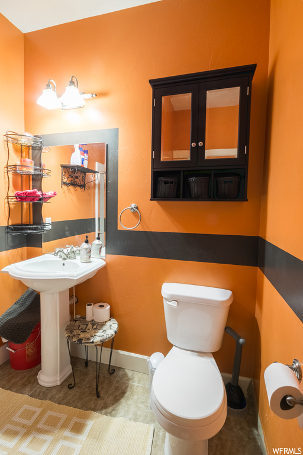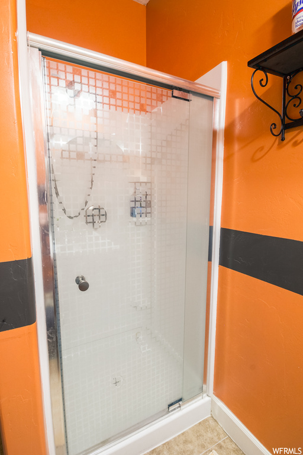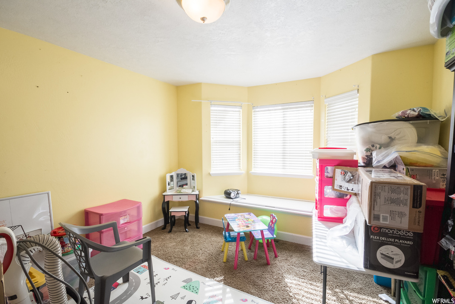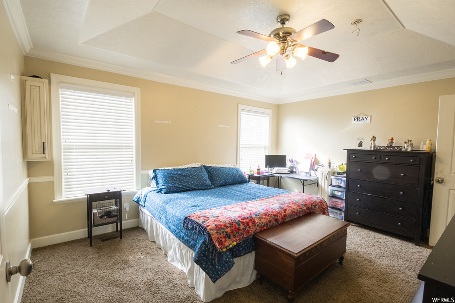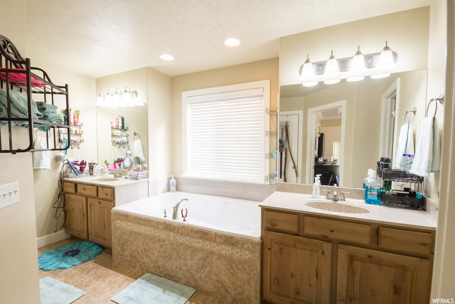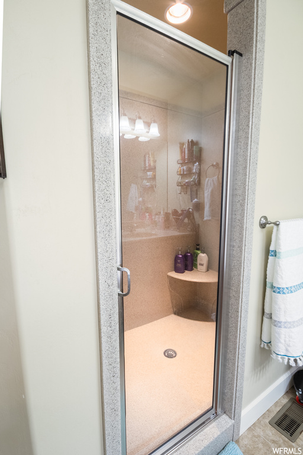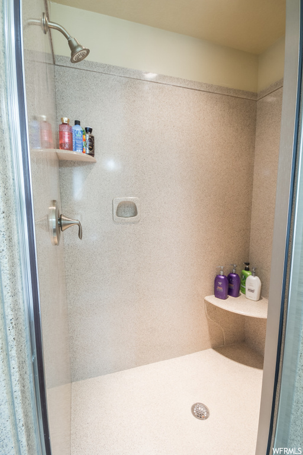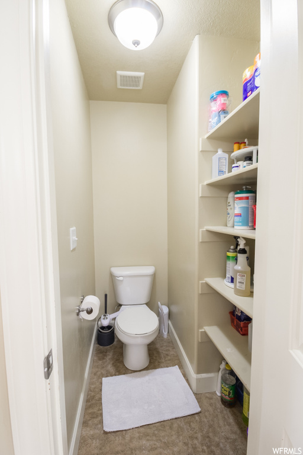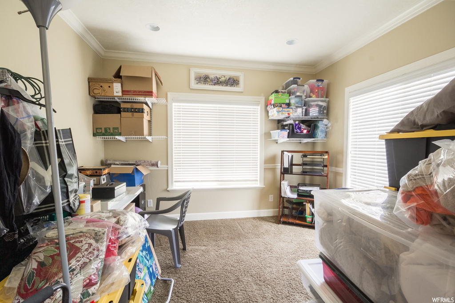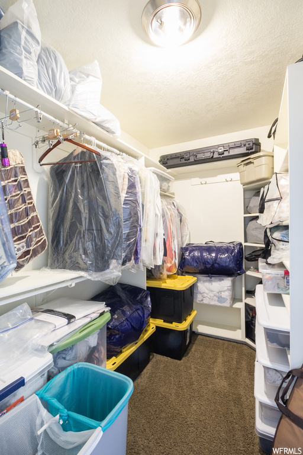Property Facts
Welcome to your new home! Located in the highly desirable Ashley Estates cul-de-sac, this spacious 4 bedroom, 2 and 3/4 bath home offers everything you need for comfortable living and more. Situated on a generous .27 acre lot, this property is equipped with a full sprinkling system to maintain that lush, green lawn all summer long. Picture yourself enjoying a serene evening in your spacious backyard. Enjoy a family room designed for entertaining. With its high ceilings and open layout, there's plenty of space for hosting gatherings or simply unwinding after a long day. And with the kitchen just steps away, you can easily whip up snacks without missing a beat. Your comfort is paramount in the master suite. Complete with a walk-in closet providing ample storage, it also boasts a jetted tub. This home provides not only a place to live but a place to call home. Square footage figures are provided as a courtesy estimate only and were obtained from county records. Buyer is advised to obtain an independent measurement.
Property Features
Interior Features Include
- Bath: Master
- Bath: Sep. Tub/Shower
- Closet: Walk-In
- Disposal
- Gas Log
- Jetted Tub
- Range/Oven: Free Stdng.
- Vaulted Ceilings
- Floor Coverings: Carpet; Hardwood; Tile
- Window Coverings: Blinds
- Air Conditioning: Central Air; Electric
- Heating: Forced Air; Gas: Central
- Basement: (0% finished) None/Crawl Space
Exterior Features Include
- Exterior: Double Pane Windows; Porch: Open
- Lot: Cul-de-Sac; Curb & Gutter; Fenced: Part; Road: Paved; Sprinkler: Auto-Full; Terrain, Flat
- Landscape: Landscaping: Full
- Roof: Asphalt Shingles; Pitched
- Exterior: Stone; Stucco
- Patio/Deck: 1 Patio
- Garage/Parking: Attached; Opener
- Garage Capacity: 1
Inclusions
- Ceiling Fan
- Microwave
- Range
- Storage Shed(s)
- Window Coverings
Other Features Include
- Amenities: Electric Dryer Hookup
- Utilities: Gas: Connected; Power: Connected; Sewer: Connected; Sewer: Public; Water: Connected
- Water: Culinary
Zoning Information
- Zoning: RA1
Rooms Include
- 4 Total Bedrooms
- Floor 2: 4
- 3 Total Bathrooms
- Floor 2: 2 Full
- Floor 1: 1 Three Qrts
- Other Rooms:
- Floor 2: 1 Laundry Rm(s);
- Floor 1: 1 Family Rm(s); 1 Den(s);; 1 Formal Living Rm(s); 1 Kitchen(s); 1 Semiformal Dining Rm(s);
Square Feet
- Floor 2: 1433 sq. ft.
- Floor 1: 1834 sq. ft.
- Total: 3267 sq. ft.
Lot Size In Acres
- Acres: 0.27
Buyer's Brokerage Compensation
3% - The listing broker's offer of compensation is made only to participants of UtahRealEstate.com.
Schools
Designated Schools
View School Ratings by Utah Dept. of Education
Nearby Schools
| GreatSchools Rating | School Name | Grades | Distance |
|---|---|---|---|
4 |
Discovery School Public Elementary |
K-5 | 0.17 mi |
6 |
Vernal Middle School Public Middle School |
6-8 | 0.81 mi |
4 |
Uintah High School Public High School |
9-12 | 2.07 mi |
NR |
Uintah District Elementary, Middle School, High School |
0.74 mi | |
NR |
Uintah Online School Public Elementary, Middle School |
K-8 | 0.74 mi |
NR |
Uintah Basin Christian Academy Private Preschool, Elementary, Middle School |
PK-8 | 1.00 mi |
4 |
Uintah Middle School Public Middle School |
6-8 | 1.14 mi |
4 |
Ashley School Public Elementary |
K-5 | 1.33 mi |
NR |
Split Mountain Youth Center (YIC) Public Middle School, High School |
7-12 | 1.61 mi |
7 |
Terra Academy Charter Elementary, Middle School, High School |
K-12 | 1.74 mi |
2 |
Ashley Valley Educ Center Public Middle School, High School |
8-12 | 1.91 mi |
4 |
Naples School Public Elementary |
K-5 | 2.41 mi |
4 |
Maeser School Public Elementary |
K-5 | 2.95 mi |
5 |
Davis School Public Elementary |
K-5 | 4.05 mi |
NR |
Lapoint School Public Elementary |
K-5 | 14.81 mi |
Nearby Schools data provided by GreatSchools.
For information about radon testing for homes in the state of Utah click here.
This 4 bedroom, 3 bathroom home is located at 463 W 1070 S in Vernal, UT. Built in 2007, the house sits on a 0.27 acre lot of land and is currently for sale at $455,000. This home is located in Uintah County and schools near this property include Discovery Elementary School, Vernal Mid Middle School, Uintah High School and is located in the Uintah School District.
Search more homes for sale in Vernal, UT.
Listing Broker
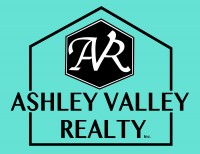
Ashley Valley Realty, Inc.
983 West Main Street
Suite A
Vernal, UT 84078
435-789-7265
