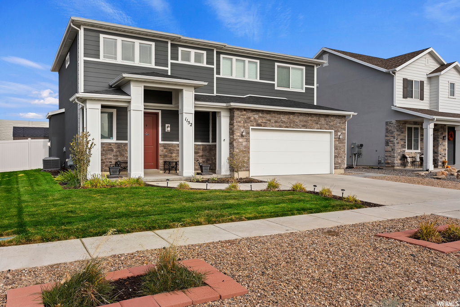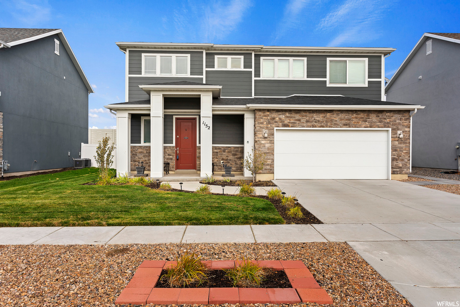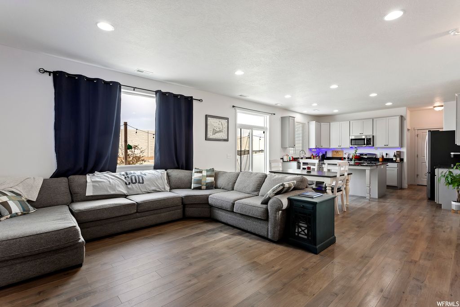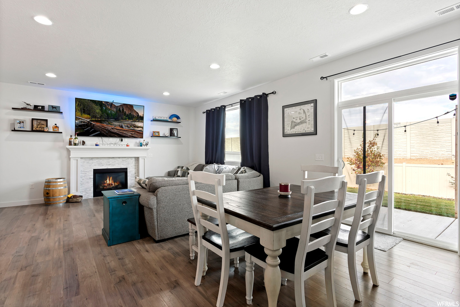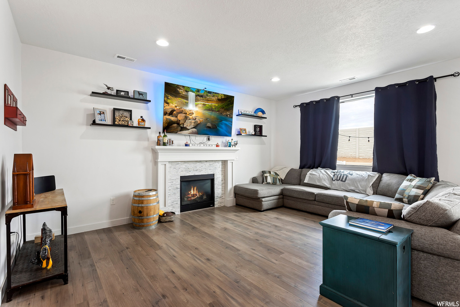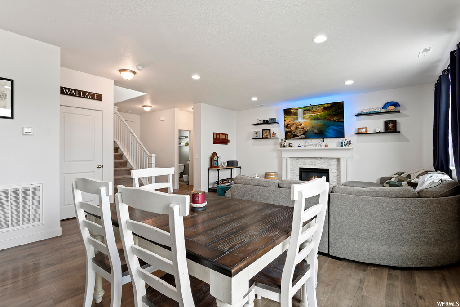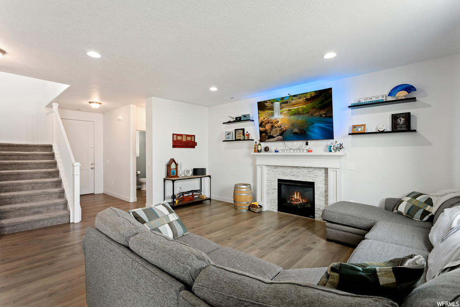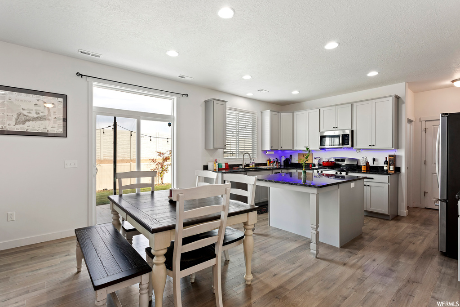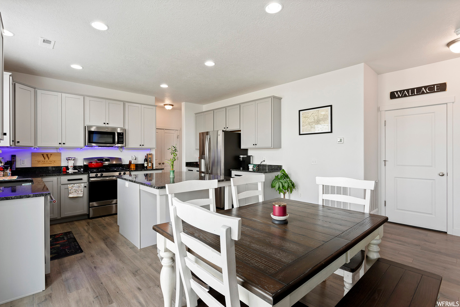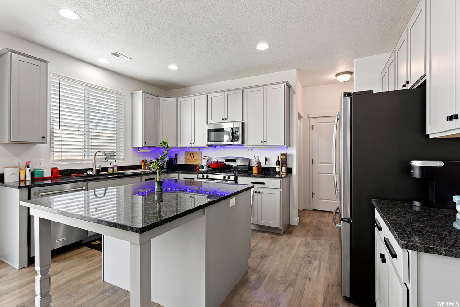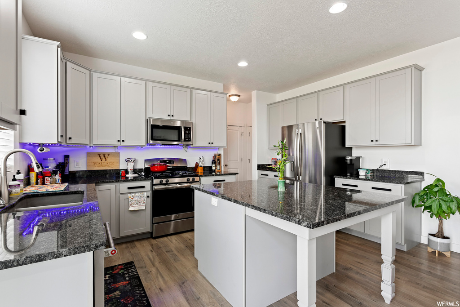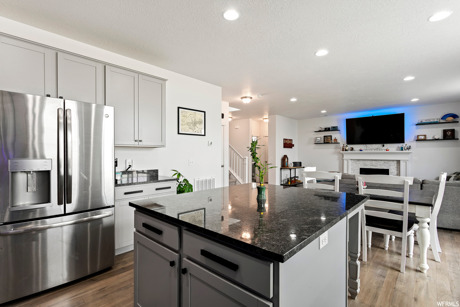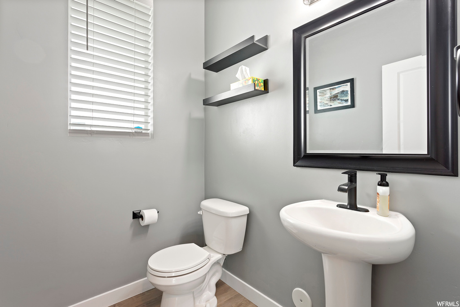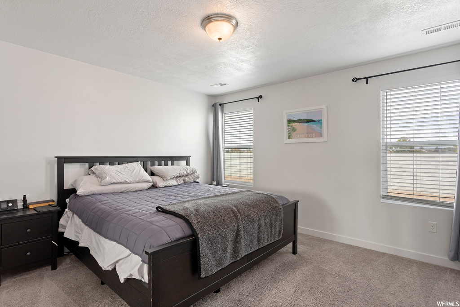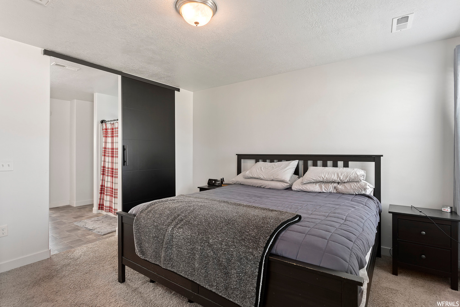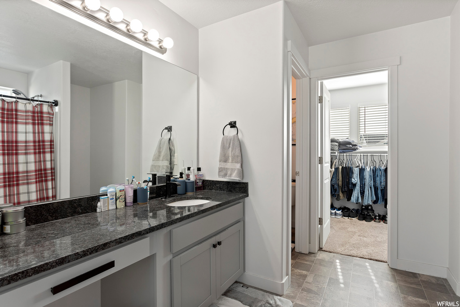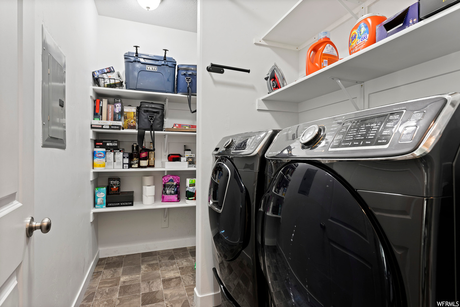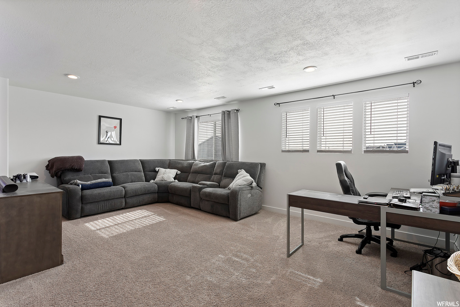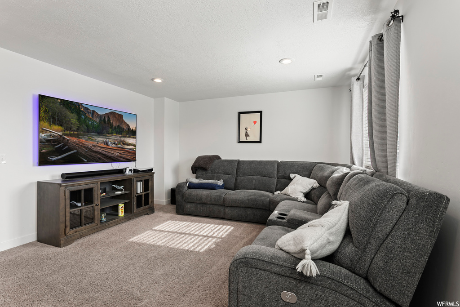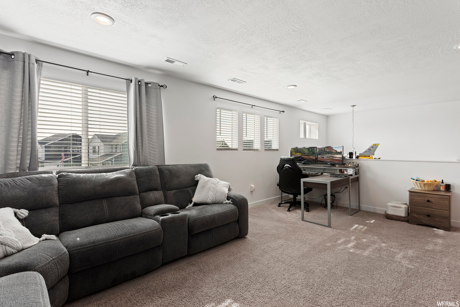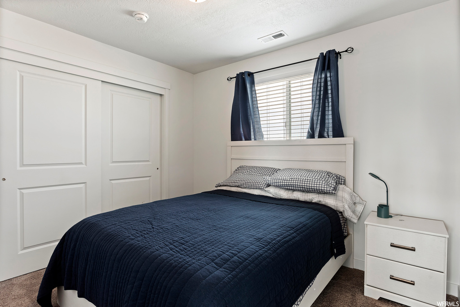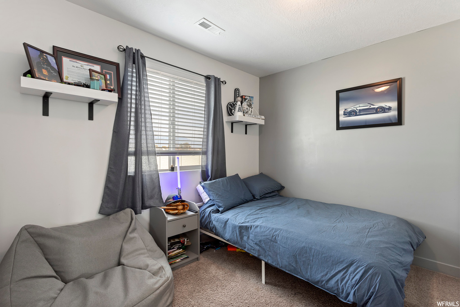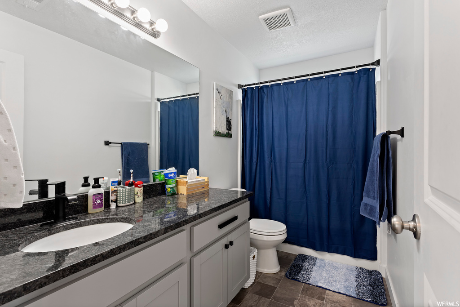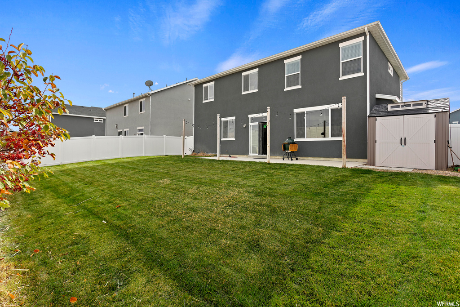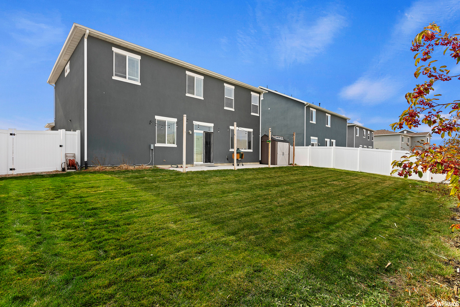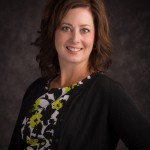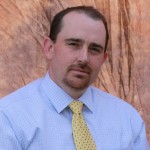Property Facts
Some say you will "feel it" when it is the right home. This home definitely provides the feels and wow's as you explore. Giving a warm, cozy feel from the moment you walk through the front door. The several wow factors include the beautiful fireplace, spacious kitchen/dining/family room setup, and the bonus room that is large enough to provide many use options. Large island in the kitchen, convenient half bath on the main floor, fenced yard, shed and wired for a hot tub.
Property Features
Interior Features Include
- Bath: Master
- Closet: Walk-In
- Den/Office
- Dishwasher, Built-In
- Disposal
- Gas Log
- Range/Oven: Free Stdng.
- Granite Countertops
- Floor Coverings: Carpet; Tile; Vinyl (LVP)
- Window Coverings: Blinds
- Air Conditioning: Central Air; Electric
- Heating: Forced Air; >= 95% efficiency
- Basement: (0% finished) None/Crawl Space
Exterior Features Include
- Exterior: Double Pane Windows
- Lot: Fenced: Full; Sidewalks; Sprinkler: Auto-Full; Terrain, Flat; View: Mountain
- Landscape: Landscaping: Full
- Roof: Asphalt Shingles
- Exterior: Asphalt Shingles; Stone; Stucco; Cement Board
- Patio/Deck: 1 Patio
- Garage/Parking: Attached; Opener
- Garage Capacity: 2
Inclusions
- Microwave
- Range
- Refrigerator
- Storage Shed(s)
- Water Softener: Own
- Window Coverings
Other Features Include
- Amenities: Cable Tv Available; Clubhouse; Electric Dryer Hookup; Exercise Room; Park/Playground; Swimming Pool
- Utilities: Gas: Connected; Power: Connected; Sewer: Connected; Sewer: Public; Water: Connected
- Water: Culinary; Secondary
- Community Pool
HOA Information:
- $35/Monthly
- Transfer Fee: $210
- Club House; Gym Room; Playground; Pool
Zoning Information
- Zoning: R
Rooms Include
- 3 Total Bedrooms
- Floor 2: 3
- 3 Total Bathrooms
- Floor 2: 2 Full
- Floor 1: 1 Half
- Other Rooms:
- Floor 2: 1 Family Rm(s);
- Floor 1: 1 Family Rm(s); 1 Kitchen(s); 1 Bar(s); 1 Laundry Rm(s);
Square Feet
- Floor 2: 1216 sq. ft.
- Floor 1: 906 sq. ft.
- Total: 2122 sq. ft.
Lot Size In Acres
- Acres: 0.14
Buyer's Brokerage Compensation
2% - The listing broker's offer of compensation is made only to participants of UtahRealEstate.com.
Schools
Designated Schools
View School Ratings by Utah Dept. of Education
Nearby Schools
| GreatSchools Rating | School Name | Grades | Distance |
|---|---|---|---|
5 |
Bluff Ridge School Public Preschool, Elementary |
PK | 0.83 mi |
6 |
Legacy Jr High School Public Middle School |
7-9 | 1.15 mi |
4 |
Syracuse High School Public High School |
10-12 | 2.56 mi |
7 |
Sand Springs School Public Elementary |
K-6 | 1.28 mi |
5 |
Cook School Public Preschool, Elementary |
PK | 1.76 mi |
NR |
Evevations Academy Private Middle School, High School |
8-12 | 1.78 mi |
4 |
Antelope School Public Preschool, Elementary |
PK | 1.81 mi |
6 |
Syracuse School Public Preschool, Elementary |
PK | 1.85 mi |
6 |
Sunburst School Public Elementary |
K-6 | 1.98 mi |
4 |
Syracuse Jr High School Public Middle School |
7-9 | 2.00 mi |
NR |
Mills Montessori School Private Elementary |
K-3 | 2.03 mi |
NR |
Bravo Arts Academy Private Preschool, Elementary |
PK-K | 2.38 mi |
7 |
Syracuse Arts Academy Charter Elementary, Middle School |
K-9 | 2.42 mi |
6 |
Syracuse Arts Academy - North Charter Elementary |
K-6 | 2.64 mi |
NR |
Fernwood Academy Private High School |
9-12 | 2.74 mi |
Nearby Schools data provided by GreatSchools.
For information about radon testing for homes in the state of Utah click here.
This 3 bedroom, 3 bathroom home is located at 1152 W Beacon Way in Syracuse, UT. Built in 2018, the house sits on a 0.14 acre lot of land and is currently for sale at $545,500. This home is located in Davis County and schools near this property include Bluff Ridge Elementary School, Legacy Middle School, Clearfield High School and is located in the Davis School District.
Search more homes for sale in Syracuse, UT.
Listing Broker

Hybrid Real Estate
3348 N 2575 W
Farr West, UT 84404
801-668-7060
