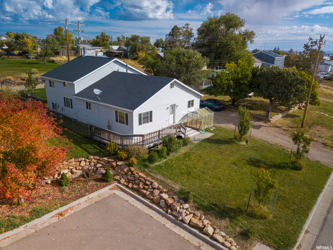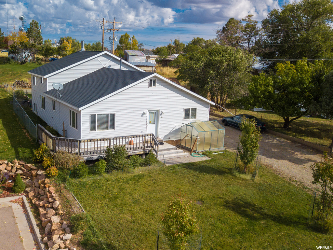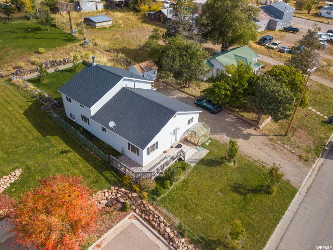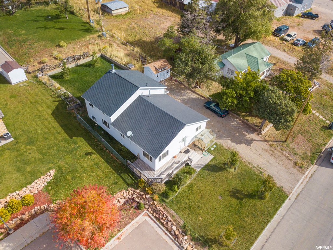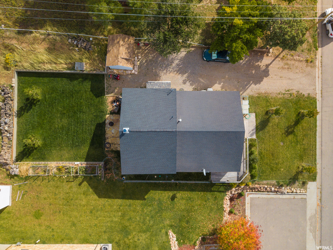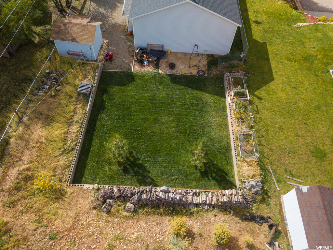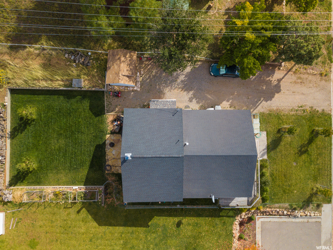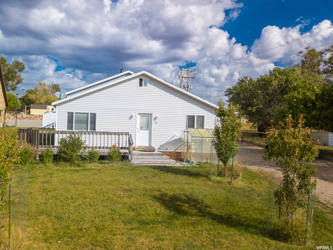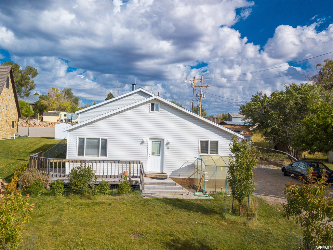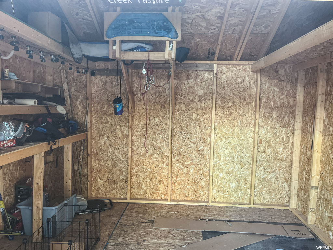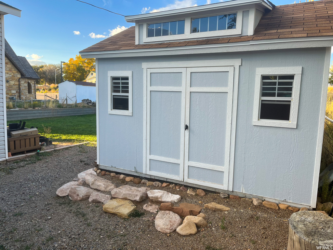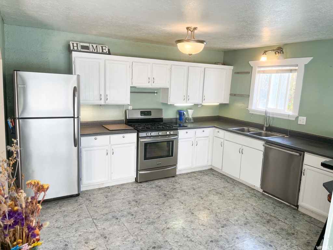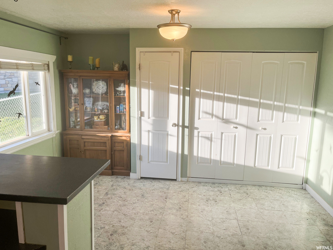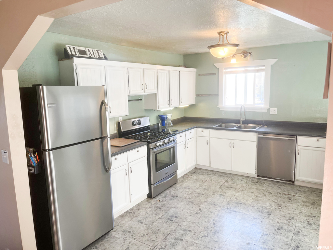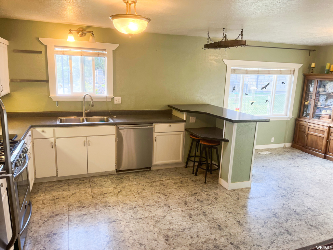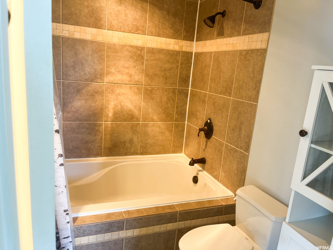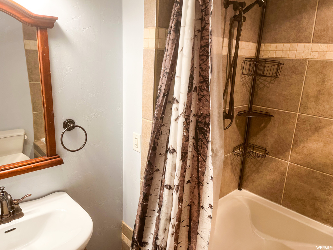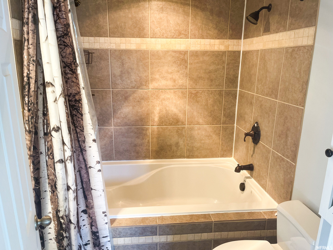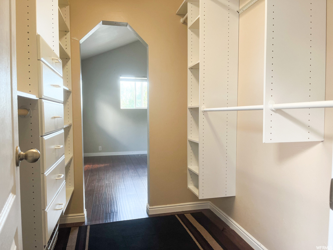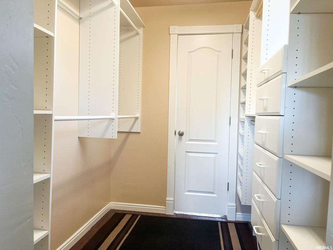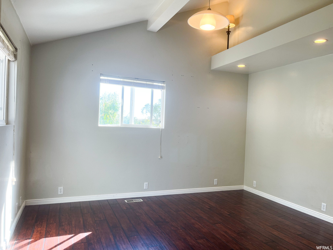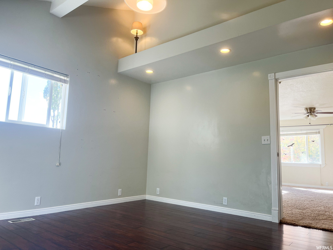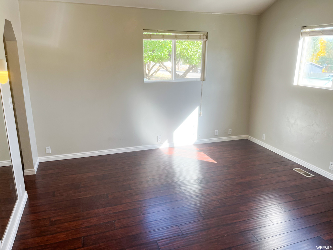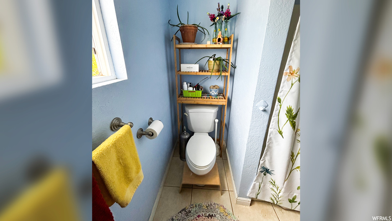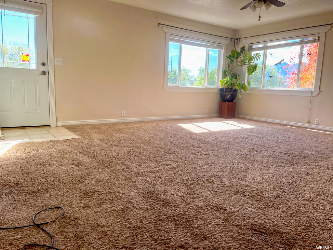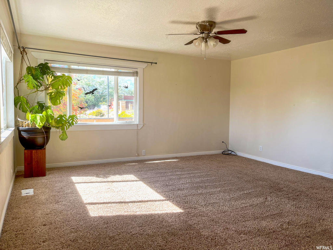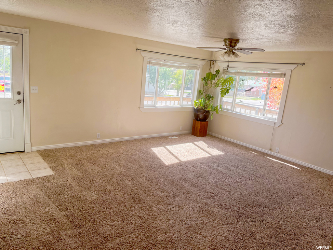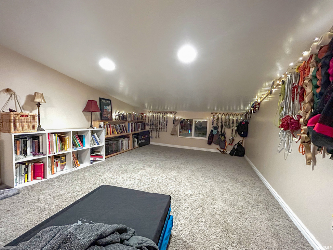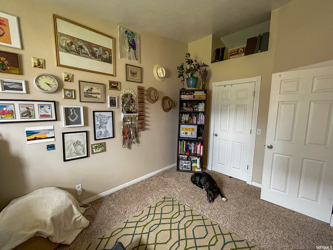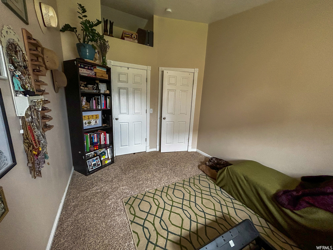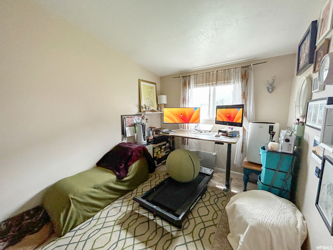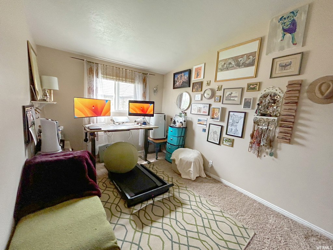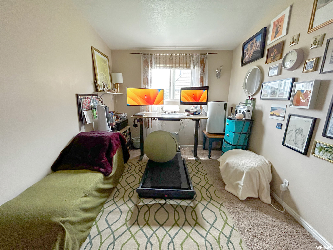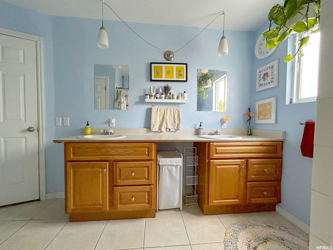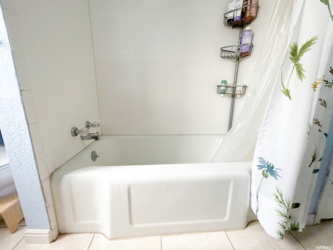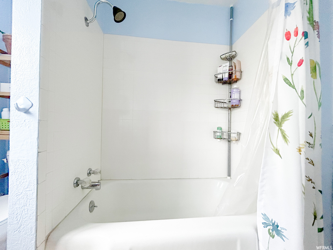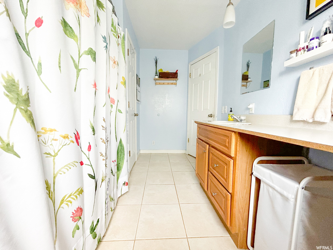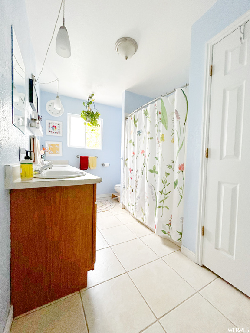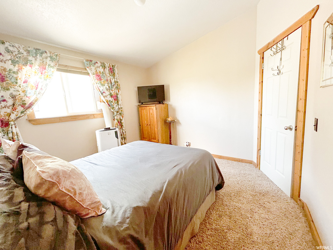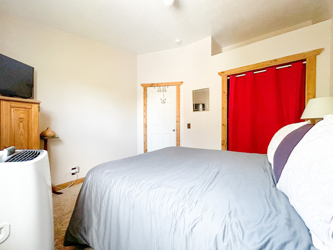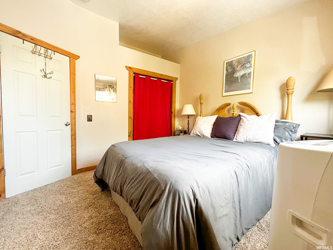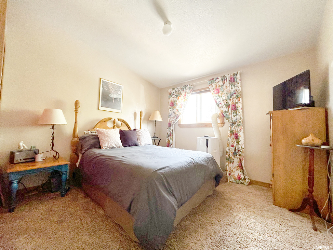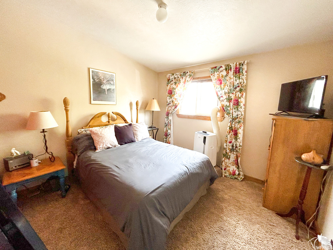Property Facts
Nestled on a peaceful road just off of Main Street, this charming tri-level home offers a unique and cozy living space. Step inside to find a spacious kitchen open to the dining area, perfect for entertaining guests. The main level master bedroom features vaulted ceilings, a high built-in shelf spanning the room for plants and décor, and a newly updated walk-in closet. The library nook upstairs also offers vaulted ceilings and a small window allowing in natural light. Outside, the south-facing deck wraps around to the west side of the home, ideal for enjoying sunsets and the fresh air. The newly built shed provides ample storage, and the spacious driveway has plenty of room for you, your guests, and even your camper! The grassy landscaped yard features lovely fenced cherry trees in the front and young pine trees in the back. To make everyday life even easier, this home is walking distance from local restaurants, shops, and an auto repair shop. The property has a residential tax designation, but could also be in commercial overlay, offering potential for mixed use.
Property Features
Interior Features Include
- Alarm: Fire
- Bath: Master
- Closet: Walk-In
- Gas Log
- Floor Coverings: Carpet; Tile; Vinyl
- Window Coverings: Blinds; Draperies; Part
- Heating: Gas: Stove; Wood Burning
- Basement: (100% finished) Partial
Exterior Features Include
- Exterior: Double Pane Windows; Porch: Open
- Lot: Curb & Gutter; Road: Paved; Sprinkler: Auto-Part; Terrain, Flat; Terrain: Grad Slope; Terrain: Mountain
- Landscape: Landscaping: Full
- Roof: Asphalt Shingles
- Exterior: Aluminum
- Patio/Deck: 1 Deck
- Garage/Parking: Parking: Uncovered
- Garage Capacity: 0
Other Features Include
- Amenities:
- Utilities: Gas: Connected; Power: Connected; Sewer: Connected; Sewer: Public; Water: Connected
- Water: Culinary
Zoning Information
- Zoning: R-1
Rooms Include
- 4 Total Bedrooms
- Floor 2: 2
- Floor 1: 1
- Basement 1: 1
- 2 Total Bathrooms
- Floor 2: 1 Full
- Floor 1: 1 Full
- Other Rooms:
- Floor 1: 1 Family Rm(s); 1 Kitchen(s); 1 Laundry Rm(s);
- Basement 1: 1 Family Rm(s);
Square Feet
- Floor 2: 587 sq. ft.
- Floor 1: 1642 sq. ft.
- Basement 1: 720 sq. ft.
- Total: 2949 sq. ft.
Lot Size In Acres
- Acres: 0.20
Buyer's Brokerage Compensation
3% - The listing broker's offer of compensation is made only to participants of UtahRealEstate.com.
Schools
Designated Schools
View School Ratings by Utah Dept. of Education
Nearby Schools
| GreatSchools Rating | School Name | Grades | Distance |
|---|---|---|---|
5 |
Monticello School Public Preschool, Elementary |
PK | 0.60 mi |
7 |
Monticello High School Public Middle School, High School |
7-12 | 0.30 mi |
3 |
Grand County High School Public High School |
9-12 | 40.59 mi |
NR |
Mission Discovery School Private Preschool, Elementary, Middle School, High School |
PK | 0.14 mi |
NR |
Life Misssion School Private Preschool, Elementary, Middle School, High School |
PK-10 | 5.90 mi |
4 |
Albert R Lyman Middle School Public Middle School |
6-8 | 15.13 mi |
4 |
San Juan High School Public Middle School, High School |
6-12 | 15.29 mi |
NR |
San Juan District Preschool, Elementary, Middle School, High School |
15.37 mi | |
4 |
Blanding School Public Preschool, Elementary |
PK | 15.81 mi |
NR |
La Sal School Public Preschool, Elementary |
PK | 25.46 mi |
3 |
Whitehorse High School Public Middle School, High School |
7-12 | 33.67 mi |
1 |
Montezuma Creek School Public Preschool, Elementary |
PK | 34.04 mi |
NR |
Bluff School Public Preschool, Elementary |
PK | 35.01 mi |
NR |
Aneth Community School Public Elementary |
K-6 | 38.96 mi |
NR |
Daystar Adventist Academy Private High School |
9-12 | 40.15 mi |
Nearby Schools data provided by GreatSchools.
For information about radon testing for homes in the state of Utah click here.
This 4 bedroom, 2 bathroom home is located at 49 E 400 S in Monticello, UT. Built in 1942, the house sits on a 0.20 acre lot of land and is currently for sale at $329,000. This home is located in San Juan County and schools near this property include Monticello Elementary School, Monticello High School and is located in the San Juan School District.
Search more homes for sale in Monticello, UT.
Listing Broker
285 S 400 E #205
Moab, UT 84532
435-650-6821
