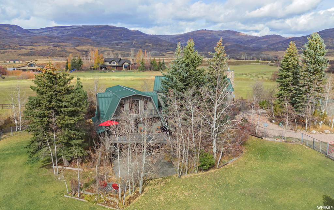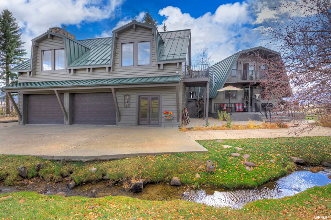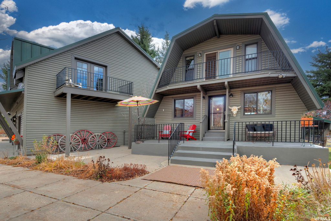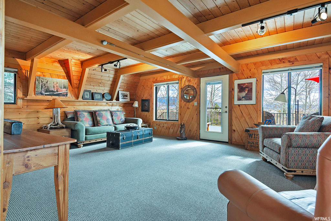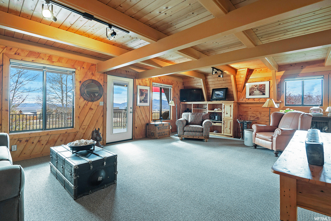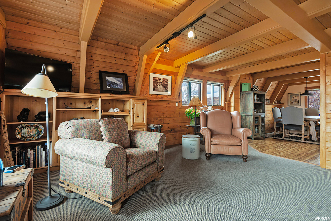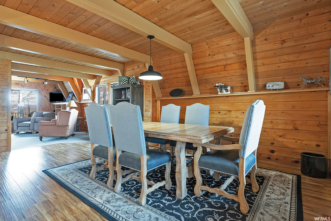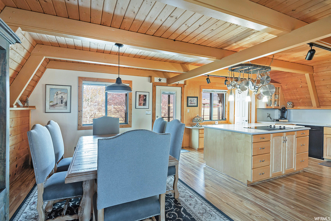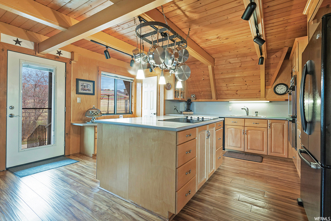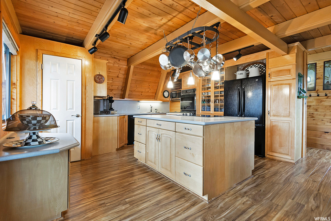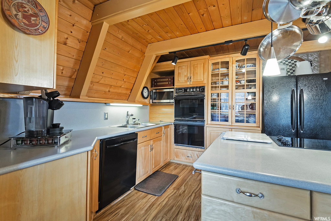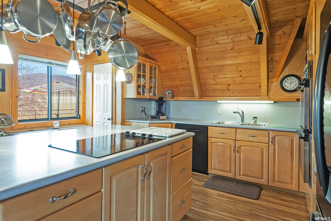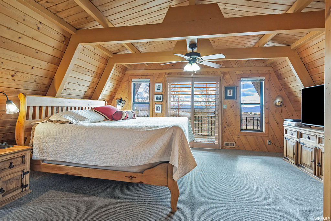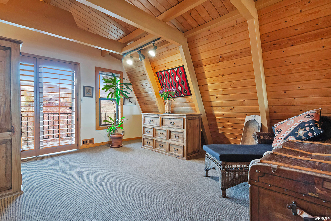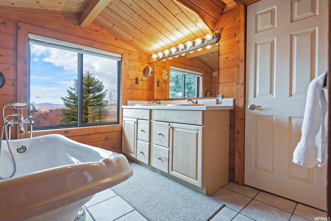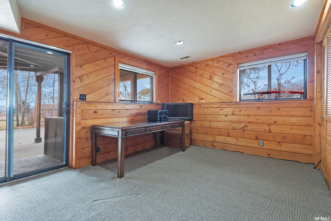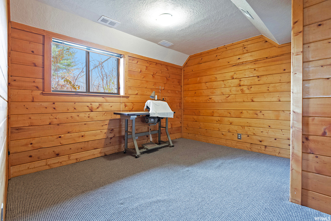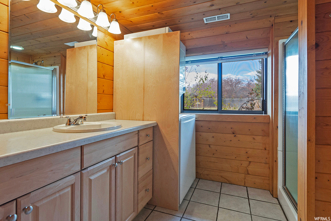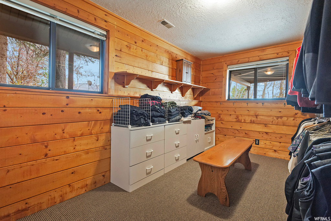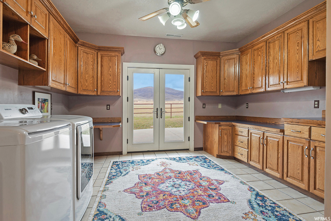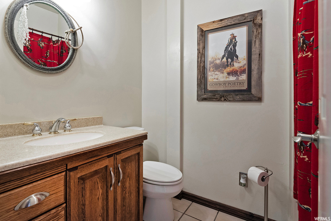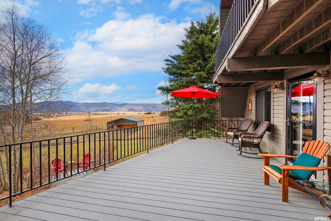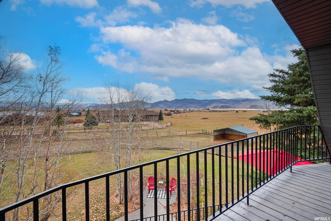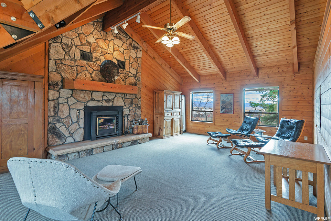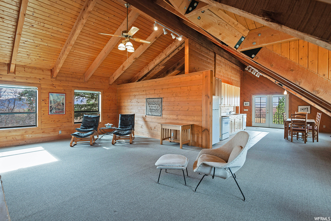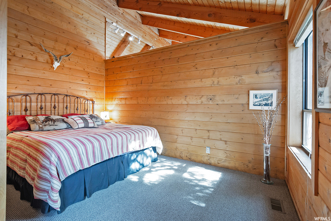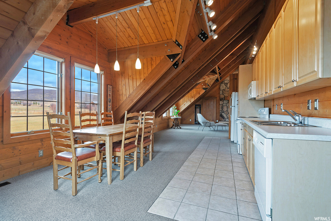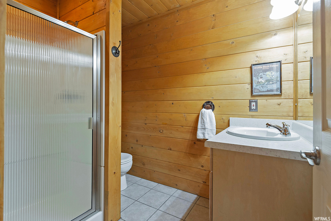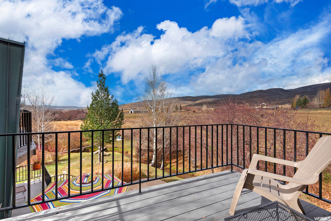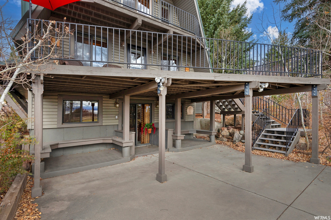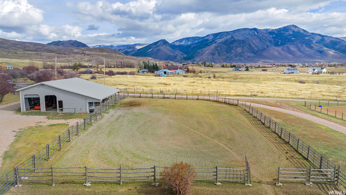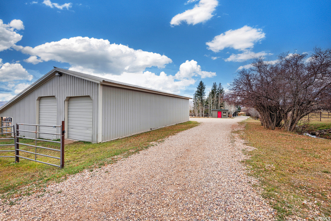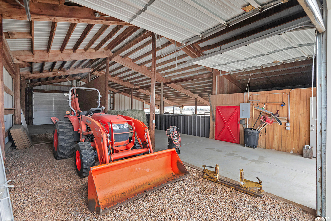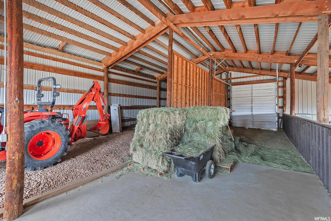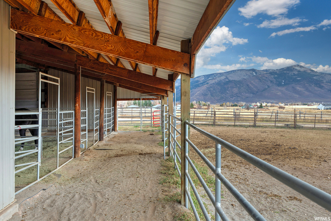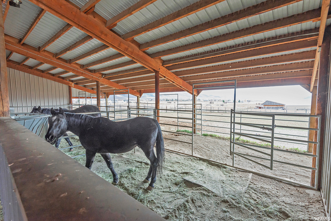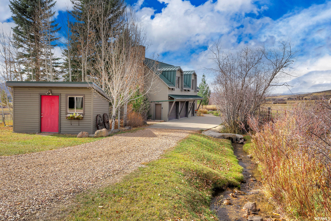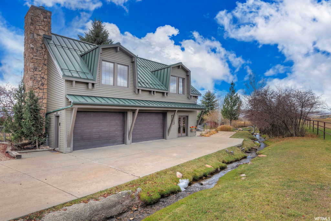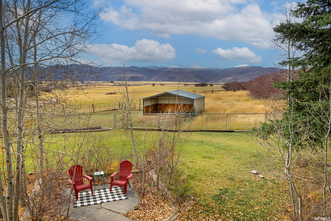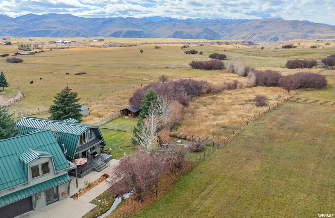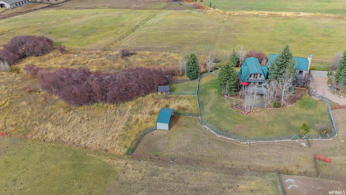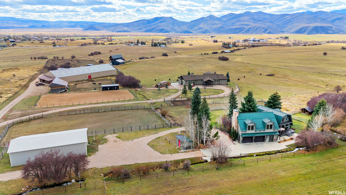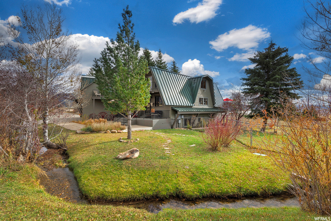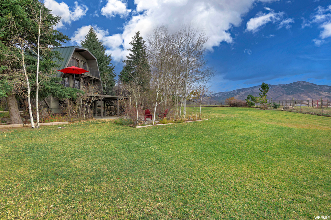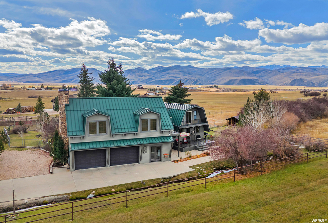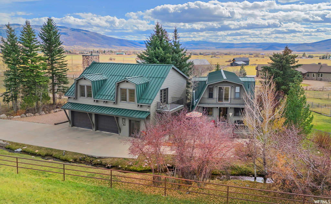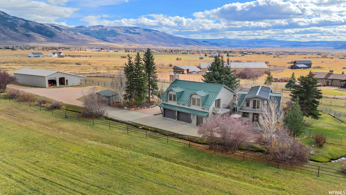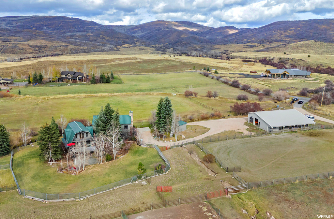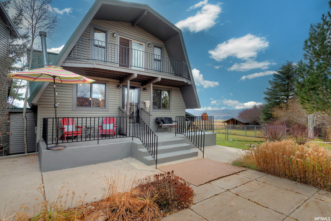Property Facts
A picturesque horse property spanning 4.27 acres. This haven includes a cozy cabin, two precious water shares, and a functional barn, all set against a backdrop of breathtaking views. Embrace the potential this land offers, where your imagination can sculpt a haven for equestrian pursuits or a tranquil retreat. Endless possibilities await in this scenic canvas of opportunity. Offering: Seller Financing Please call to discuss terms.
Property Features
Interior Features Include
- Accessory Apt
- Bath: Master
- Closet: Walk-In
- Dishwasher, Built-In
- Disposal
- French Doors
- Kitchen: Second
- Mother-in-Law Apt.
- Oven: Double
- Vaulted Ceilings
- Floor Coverings: Carpet; Hardwood; Tile; Vinyl
- Heating: Forced Air; Gas: Central
- Basement: (100% finished) Daylight; Walkout
Exterior Features Include
- Exterior: Balcony; Barn; Horse Property; Out Buildings; Porch: Open; Sliding Glass Doors; Walkout; Patio: Open
- Lot: Cul-de-Sac; Fenced: Part; Terrain, Flat; View: Mountain; View: Valley; Private
- Landscape: Landscaping: Part; Mature Trees; Pines; Scrub Oak; Stream
- Roof: Metal
- Exterior: Vinyl
- Garage/Parking: Attached; Extra Width; Heated; Parking: Uncovered; Rv Parking; Extra Length
- Garage Capacity: 2
Inclusions
- Ceiling Fan
- Dryer
- Fireplace Insert
- Microwave
- Range
- Refrigerator
- Storage Shed(s)
- Washer
- Water Softener: Own
Other Features Include
- Amenities:
- Utilities: Gas: Connected; Power: Connected; Sewer: Connected; Sewer: Septic Tank; Water: Connected
- Water: Rights: Owned; Shares; Well
Zoning Information
- Zoning:
Rooms Include
- 5 Total Bedrooms
- Floor 3: 1
- Floor 2: 1
- Basement 1: 3
- 4 Total Bathrooms
- Floor 3: 2 Full
- Floor 2: 1 Full
- Basement 1: 1 Full
- Other Rooms:
- Floor 3: 1 Family Rm(s); 1 Kitchen(s); 1 Semiformal Dining Rm(s); 1 Laundry Rm(s);
- Floor 1: 1 Family Rm(s); 1 Kitchen(s); 1 Semiformal Dining Rm(s);
- Basement 1: 1 Laundry Rm(s);
Square Feet
- Floor 3: 1260 sq. ft.
- Floor 2: 816 sq. ft.
- Floor 1: 1424 sq. ft.
- Basement 1: 1121 sq. ft.
- Total: 4621 sq. ft.
Lot Size In Acres
- Acres: 4.27
Buyer's Brokerage Compensation
3% - The listing broker's offer of compensation is made only to participants of UtahRealEstate.com.
Schools
Designated Schools
View School Ratings by Utah Dept. of Education
Nearby Schools
| GreatSchools Rating | School Name | Grades | Distance |
|---|---|---|---|
4 |
South Summit School Public Preschool, Elementary |
PK | 5.59 mi |
7 |
South Summit Middle School Public Elementary, Middle School |
5-8 | 5.52 mi |
6 |
South Summit High School Public High School |
9-12 | 5.40 mi |
NR |
South Summit District Preschool, Elementary, Middle School, High School |
5.57 mi | |
5 |
Silver Summit Academy Public Middle School, High School |
6-12 | 10.01 mi |
NR |
Silver Summit School Public Elementary |
K-5 | 10.01 mi |
NR |
Park City District Preschool, Elementary, Middle School, High School |
10.67 mi | |
NR |
Another Way Montessori Child Development Center Private Preschool, Elementary |
PK | 10.75 mi |
6 |
Treasure Mtn Junior High School Public Middle School |
8-9 | 10.76 mi |
NR |
Telos Classical Academy Private Elementary, Middle School, High School |
K-12 | 10.81 mi |
8 |
Mcpolin School Public Preschool, Elementary |
PK | 10.92 mi |
7 |
Trailside School Public Elementary |
K-5 | 10.99 mi |
7 |
North Summit School Public Elementary |
K-4 | 11.22 mi |
6 |
Park City High School Public High School |
10-12 | 11.26 mi |
7 |
North Summit High School Public High School |
9-12 | 11.43 mi |
Nearby Schools data provided by GreatSchools.
For information about radon testing for homes in the state of Utah click here.
This 5 bedroom, 4 bathroom home is located at 1359 W Hylander Dr in Oakley, UT. Built in 1985, the house sits on a 4.27 acre lot of land and is currently for sale at $2,000,000. This home is located in Summit County and schools near this property include South Summit Elementary School, South Summit Middle School, South Summit High School and is located in the South Summit School District.
Search more homes for sale in Oakley, UT.
Contact Agent

Listing Broker
1790 Bonanza Drive
Park City, UT 84060
435-649-0891
